There can be your advertisement
300x150
Redesigning a Standard Apartment: How It Was Done
We have already told about the interior of a standard apartment of series I-209A based on Lyudmila Danilovich's project. Today we will tell how the redesign was done and what the result was. By the way, let's say right away that most of the changes were made due to the tall height of the client's son. We started with the height of the doorways and didn't stop there.
What do we know about this apartment?Area63 SQ. MHouse TypeHOUSE SERIES I-209ARooms3
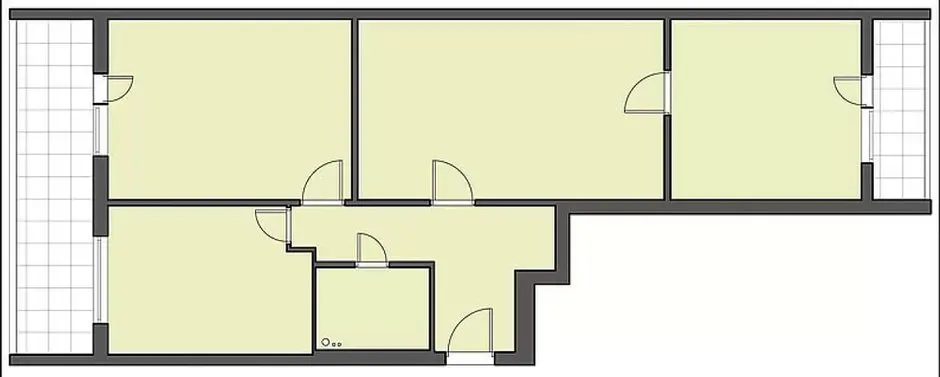
Combined Kitchen and Adjacent Room
The living room was created here. The gas stove problem was solved using sliding doors. Although there is still a partition between the two rooms, the space seems more open.
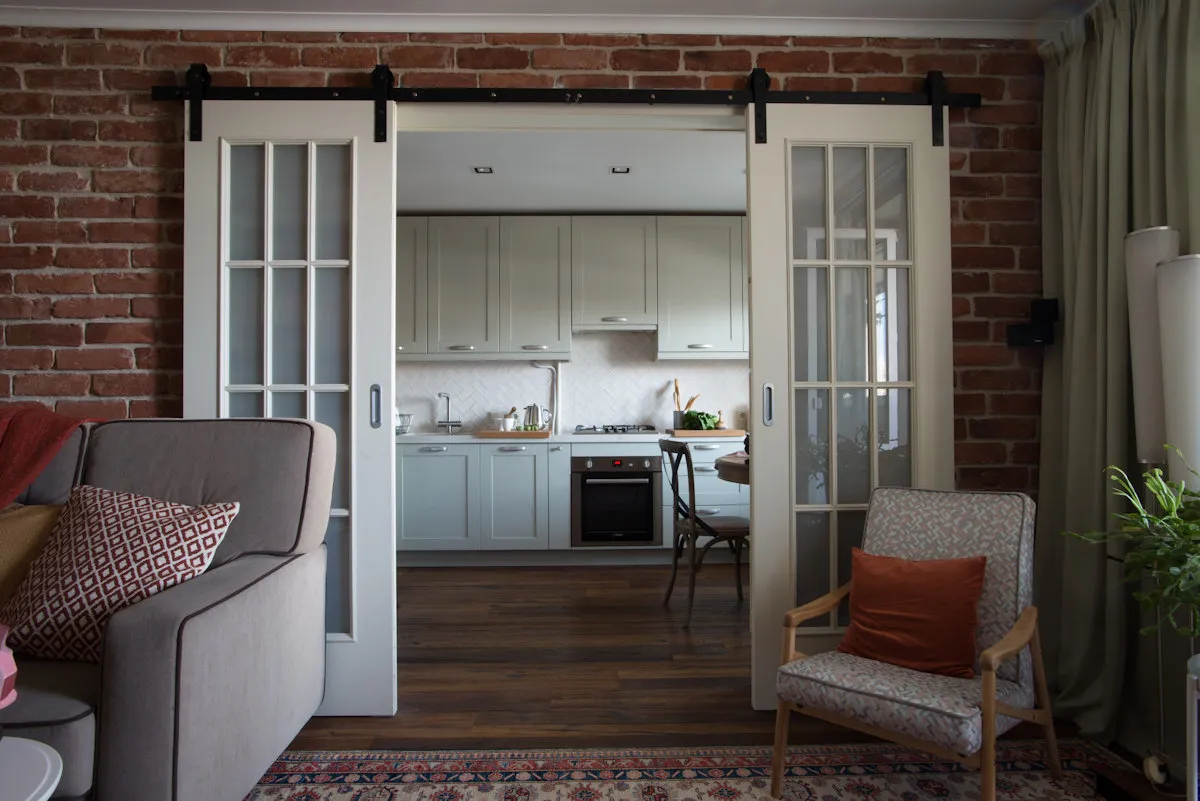
Isolated Hallway Room
This room was originally intended to be a living room, but it was converted into the son's bedroom. The space is small, but perfect for a young man. It accommodates a bed, workspace, and a wardrobe mirror.
Created Niches for Storage Systems
These were used to place wardrobes for clothes. Now there's no need to worry about storage systems in the apartment — even a separate wardrobe is not needed.
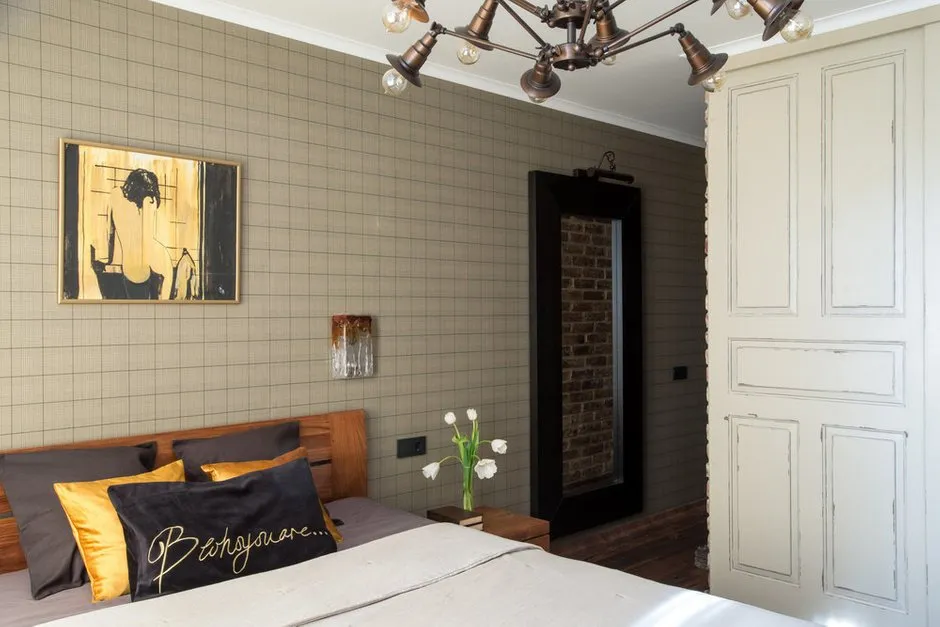
Replaced the Tub with a Shower
Instead of a cramped and inconvenient bathtub, the designer created a shower. The client's son is over two meters tall, so this was an ideal solution.
What was the final result?
More articles:
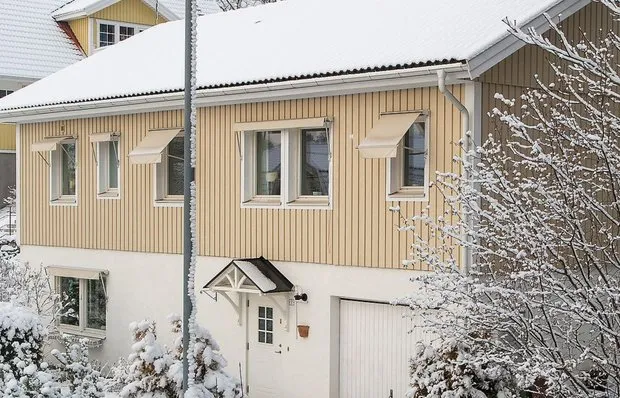 Bright House in Sweden with Welcoming Interior
Bright House in Sweden with Welcoming Interior Where Can You Save Money When Decorating a Bathroom?
Where Can You Save Money When Decorating a Bathroom?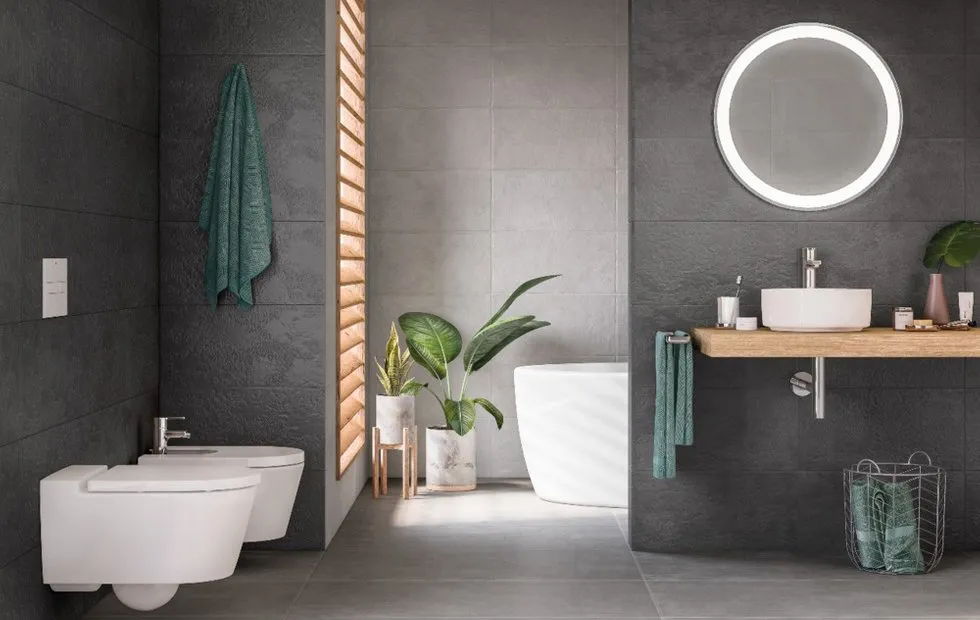 Smart Bathroom Fixtures for Everyday Use
Smart Bathroom Fixtures for Everyday Use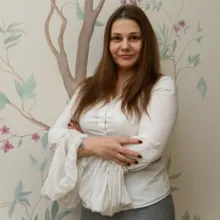 How to Decorate a Girl's Children's Room: Real Example + Tips
How to Decorate a Girl's Children's Room: Real Example + Tips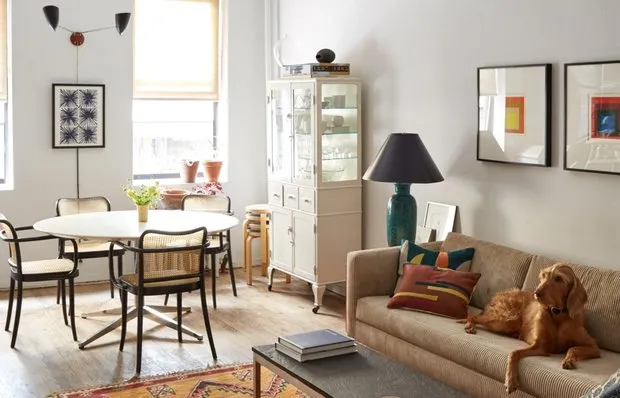 12 Ideas for Living in a Small Apartment: Life Hacks from New York
12 Ideas for Living in a Small Apartment: Life Hacks from New York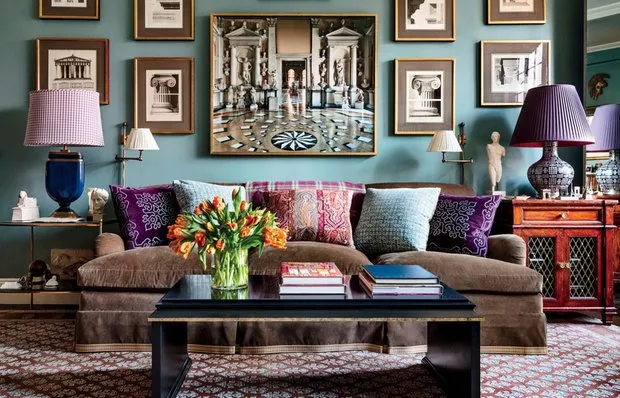 European Exotic in a Standard Living Room: Professional Idea
European Exotic in a Standard Living Room: Professional Idea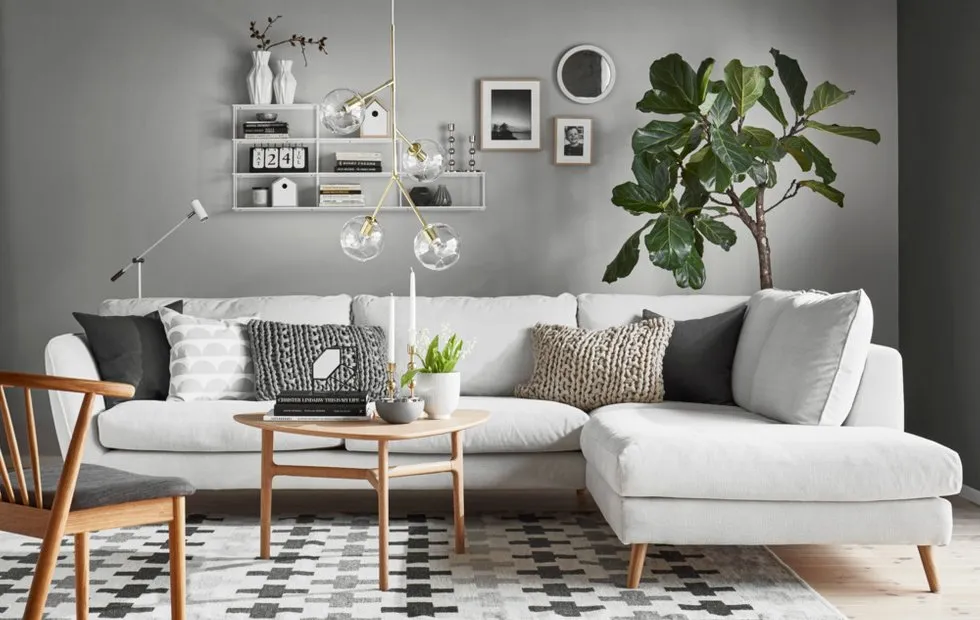 Ready Solutions: How to Decorate a Living Room for 30, 50 and 70 Thousand Rubles
Ready Solutions: How to Decorate a Living Room for 30, 50 and 70 Thousand Rubles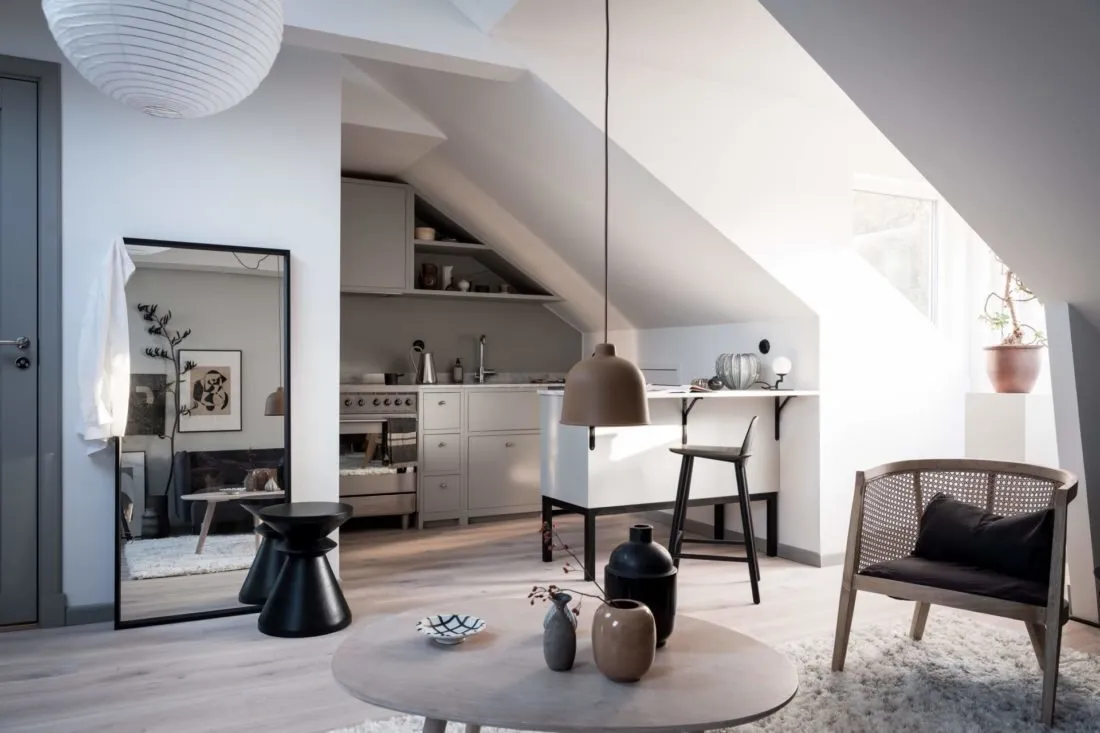 Is Life Comfortable in a Loft Apartment: Example of a Flat in Sweden
Is Life Comfortable in a Loft Apartment: Example of a Flat in Sweden