There can be your advertisement
300x150
How a Mini House Became a Subject of Neighbors' Envy and Turned Owners into Millionaires
Designer Matt Impola built his first cabin entirely by himself in just ten months. He worked exclusively on weekends — Matt had a full-time job, and this project was more of a hobby.
When the house was ready, Matt received around 500 emails with questions about selling the house. Twenty people were already ready to buy it.
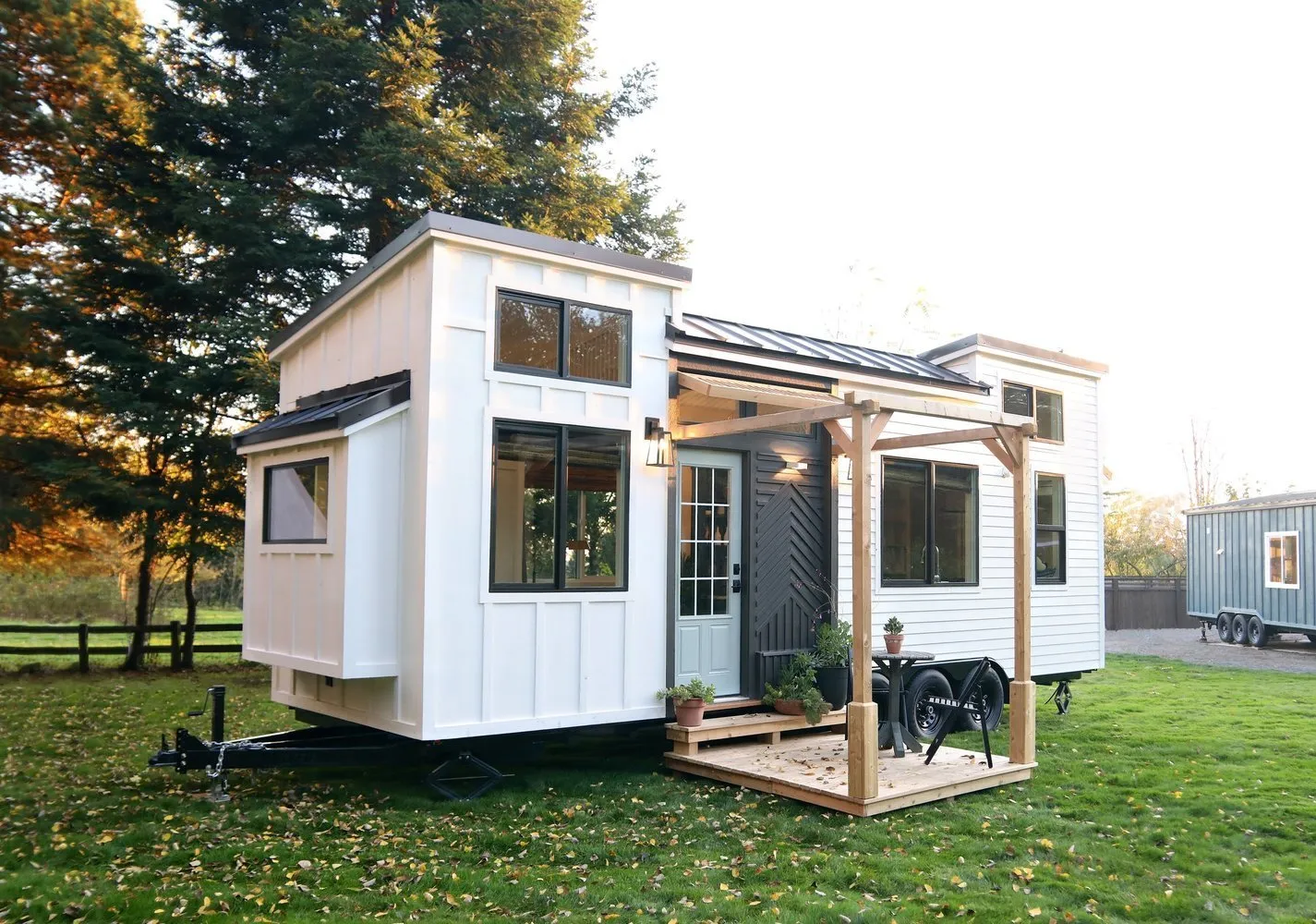
Thus, Matt began his business of building tiny houses on wheels, which include everything for comfortable living. He founded the studio Hadcrafted Movement, where he works as the main builder, constructor, designer, marketer, sales manager, and even a photographer.
Despite their small size (usually not exceeding 23 square meters), the homes that Matt builds do not look cramped inside. Matt shared secrets for arranging small spaces to make them appear spacious.
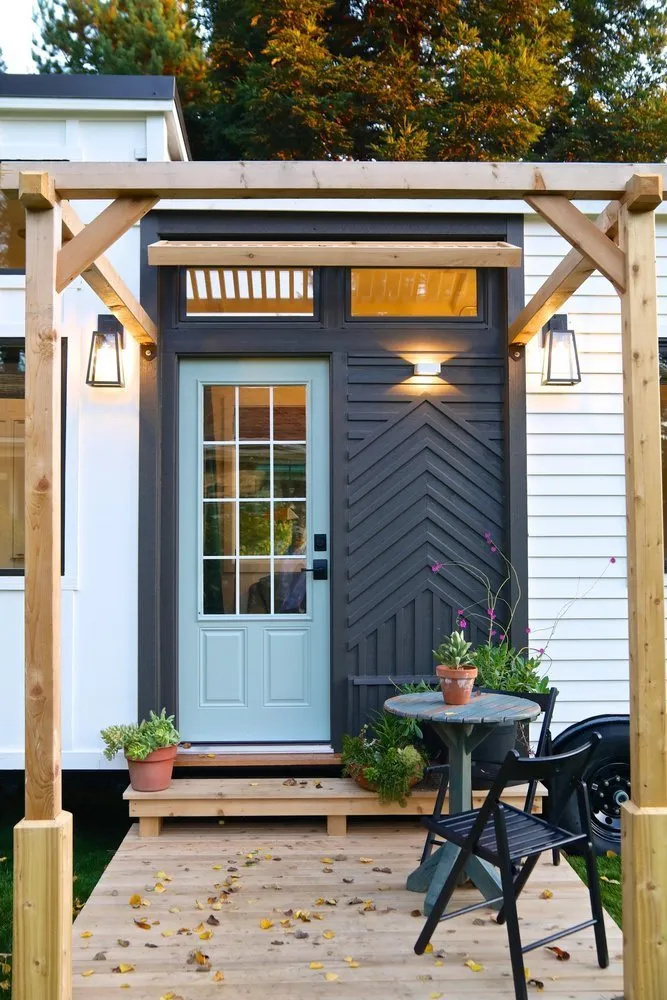 Carefully Plan the Layout
Carefully Plan the LayoutIf you're just starting out, you have a great opportunity to plan every detail. According to Matt, everything matters — from the placement of windows and how light falls in, to room partitions.
"I love using small tricks, especially when arranging attics," Matt admits. "For example, if you make the attic floor as thin as possible, you gain about 10 cm of headspace, which is significant. I even developed a system that allows me to make the floor as thin as just 2.5 cm."
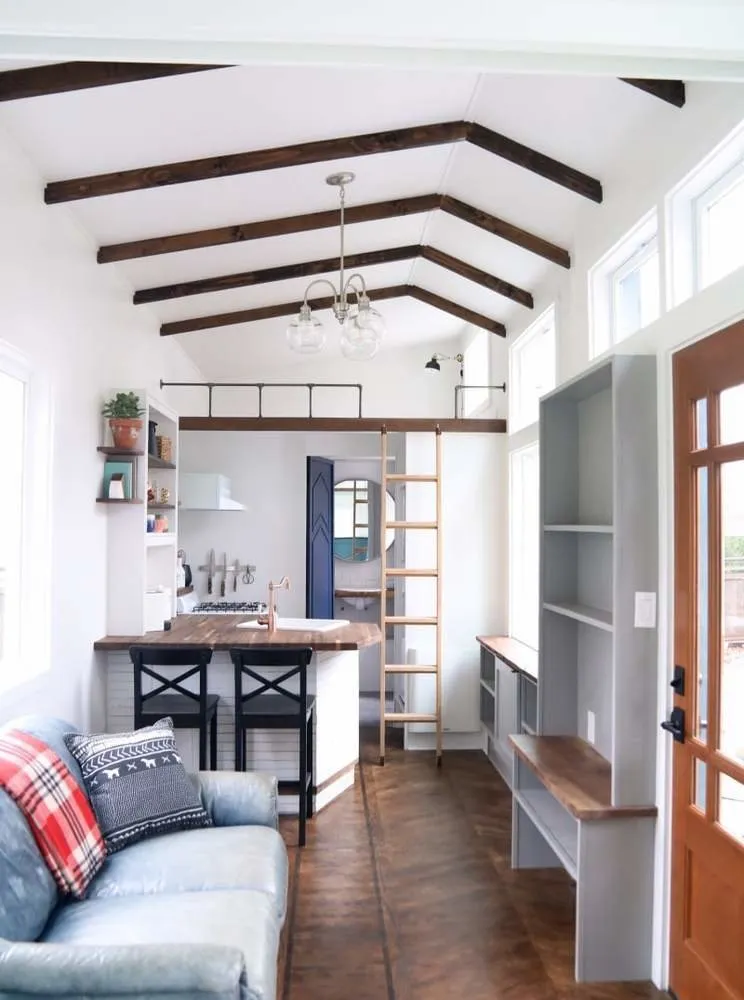 One of Matt's projects. Note the thin floors in the attic.
One of Matt's projects. Note the thin floors in the attic.Don't Skimp on Furniture
Small houses and apartments cost less than large ones, so you’ll likely have more room to fill them with furnishings. "I try not to cut corners on interior design — cheap materials only emphasize the small size," Matt explains.
Often, the designer uses miniature electric fireplaces and small-scale versions of large chandeliers in his projects. These items create the illusion of more space, as they're not typically used in small homes.
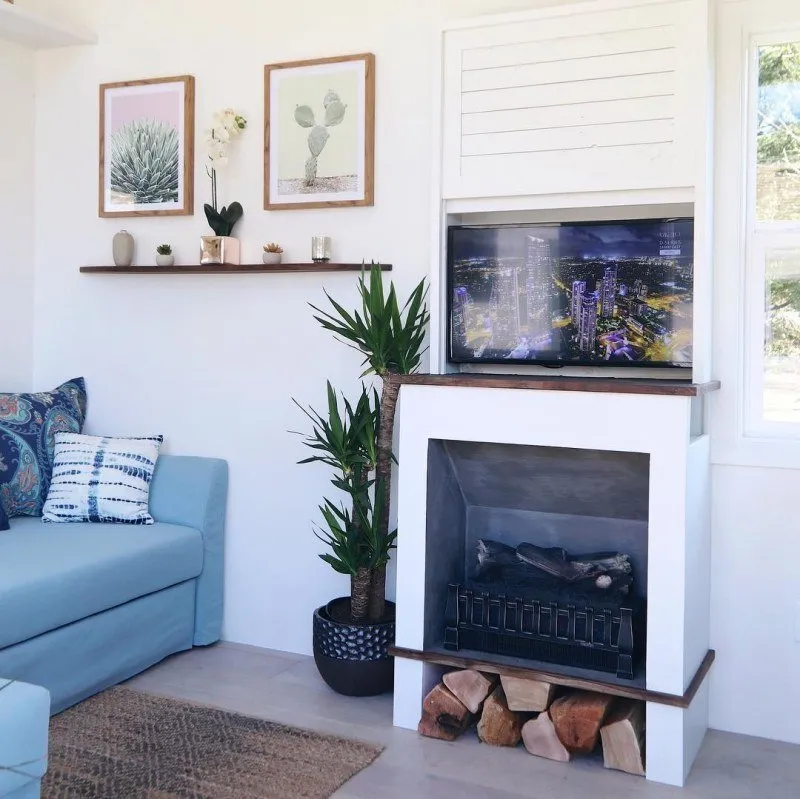 And Finishing
And FinishingIt's not only fireplaces and chandeliers that help visually expand small spaces. Matt often uses expensive materials in finishing touches — for example, he makes kitchen countertops from walnut wood. This adds solidity to the space and makes it look more voluminous.
"It’s a psychological trick," Matt explains. "If you can afford such materials, it feels like your house isn’t that small."
Small Danish-style houses you want to live in
If our article didn’t convince you that tiny houses are great, check out this inspiring collection.
Use Marie Kondo's Method
Matt noticed that often his clients want to get rid of most of their belongings when moving into a new home. Visually, the space looks more spacious, and it’s easier to live in.
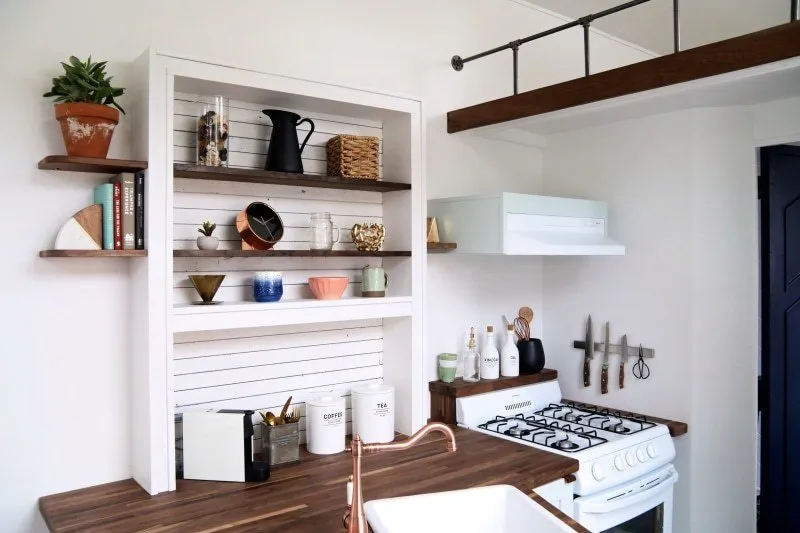 And 8 More Great Tricks for Arranging Small Spaces
And 8 More Great Tricks for Arranging Small SpacesMatt decided to separate his home office from the common space using a partition with a portal. This creates an illusion of more space, making the office look spacious.
A similar idea but now with a mini bedroom — it can be hidden behind a sliding partition. This creates depth and prevents the space from looking flat. How many square meters do you think this area has?
If the bedroom is extremely small, a headboard would look bulky. Here’s how Matt solved this problem: he used a wooden panel on the wall as a headboard.
A niche behind the sofa added depth to the small space. It’s also convenient as an open shelf.
Choose furniture in proportion to the space, and you’ll never feel cramped at home or in an apartment.
This chandelier could have been hanging in a dining room of a large house, but it was used to light up a tiny living room. Now the room no longer feels so small.
If the kitchen countertop had been a standard rectangular shape, it would have taken up extra space and looked bulky. For small spaces, furniture should be custom-made to look organic.
How do you like this fireplace portal design? It visually stretches the space upwards and adds solidity to the interior.
More articles:
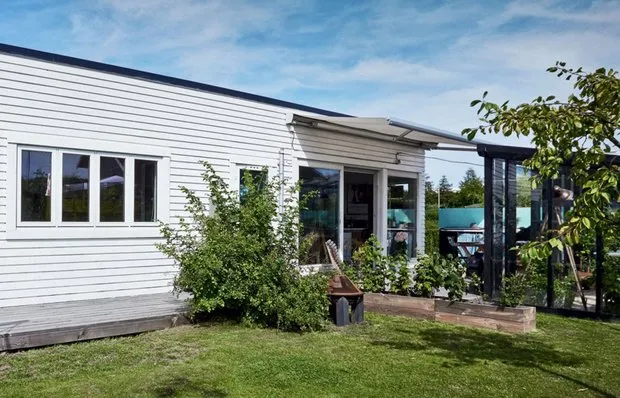 Personal Experience: How to Build a House and Stay Within Budget
Personal Experience: How to Build a House and Stay Within Budget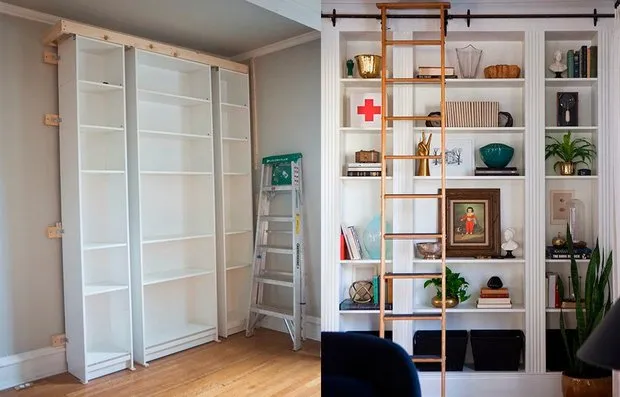 New IKEA releases and renovation mistakes: best posts of this summer
New IKEA releases and renovation mistakes: best posts of this summer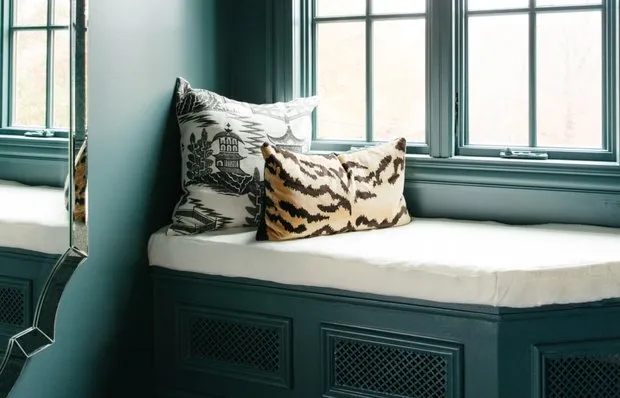 How to Make a Sofa Bed on the Window Sill and Where to Put the Radiator
How to Make a Sofa Bed on the Window Sill and Where to Put the Radiator How Smart Automation Helps Outpace Competitors
How Smart Automation Helps Outpace Competitors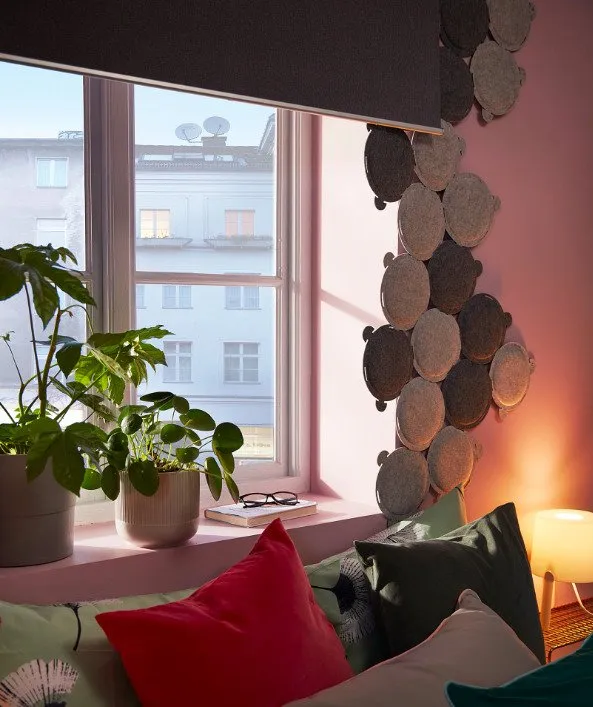 10 New IKEA Products You Can Buy Right Now
10 New IKEA Products You Can Buy Right Now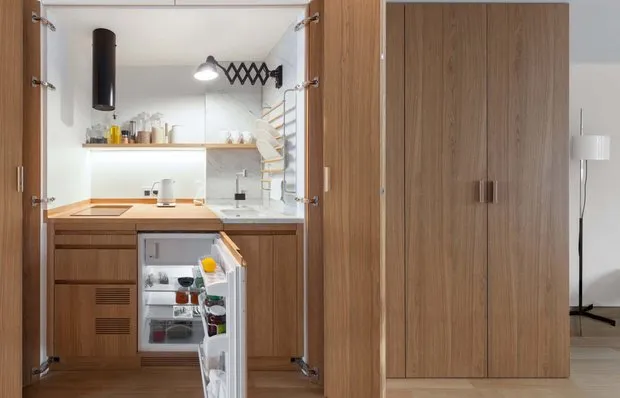 Very Small Kitchen: How to Fit Everything? 6 Ideas from Designers
Very Small Kitchen: How to Fit Everything? 6 Ideas from Designers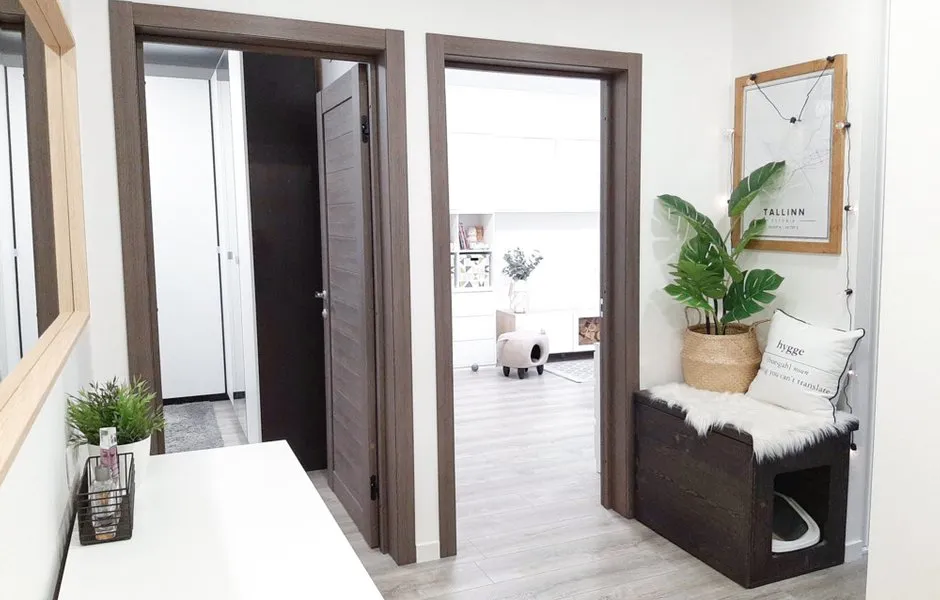 Ideal Hallway from Instagram Scandi Blogger
Ideal Hallway from Instagram Scandi Blogger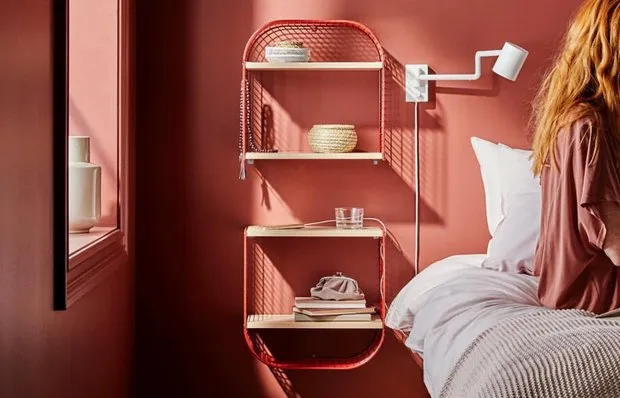 10 IKEA Finds for Small Apartments from the 2020 Catalog
10 IKEA Finds for Small Apartments from the 2020 Catalog