There can be your advertisement
300x150
Reconfiguration of a Small Stalin-era Apartment: How It Was Done
Low ceilings, small rooms and lack of air — this is how you could describe the apartment before reconfiguration. Take a look at how the designer managed to fix the situation
We already told about the interior of this apartment based on the design project by Irina Krivtsova. Today we will go into more detail about the reconfiguration. An inconvenient space was transformed into a bright studio with a bedroom, office and living room all in one room.
What do we know about this apartment?Building Typestalin-era apartmentArea32 sq. mRooms1
Created an entrance from the kitchen to the room
To visually expand the small space. Indeed, it was not possible to fully combine the room and kitchen due to gas pipes. So, sliding doors were installed between the room and kitchen. Visual unity of all spaces was achieved through decoration: light walls + colored skirting boards.
Removed the partition between the room and hallway
This also helped expand the space (considering that the hallway was originally narrow and dark). Now, enough natural light enters from the room. Privacy was also taken into account: part of the wall separates the relaxation area from the entrance hall.
Combined the bathroom, toilet and storage room
The original layout called for a tiny bathroom, similarly tiny toilet and a storage room that wouldn't fit anything. The designer suggested combining all three into one space with enough storage for cleaning supplies and personal hygiene items.
What was the result?
More articles:
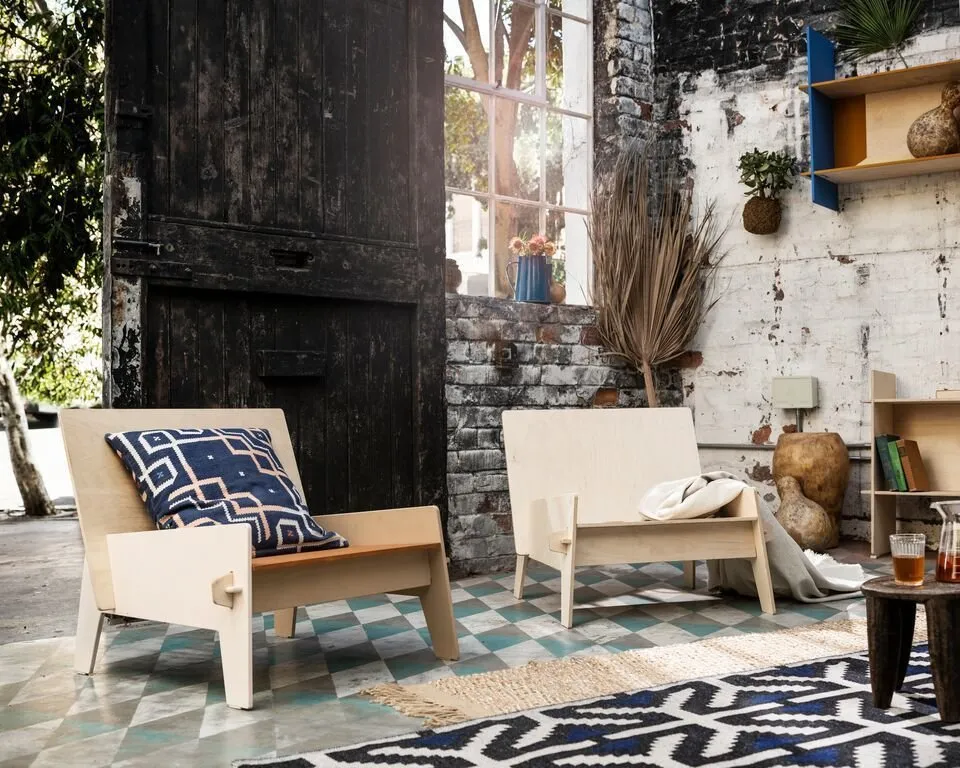 New Limited IKEA Collection: What's Interesting About It?
New Limited IKEA Collection: What's Interesting About It?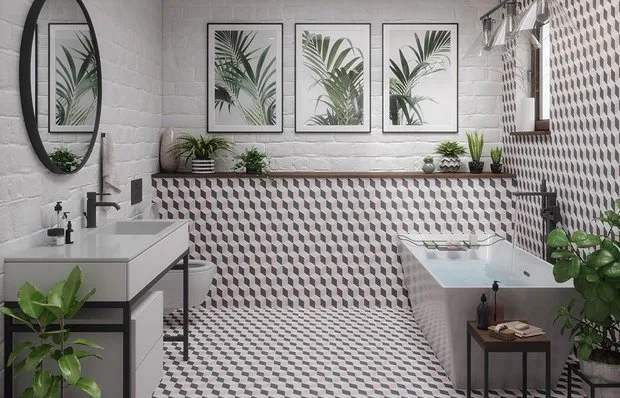 10 Top Ideas for Bathroom: Trends 2019/2020
10 Top Ideas for Bathroom: Trends 2019/2020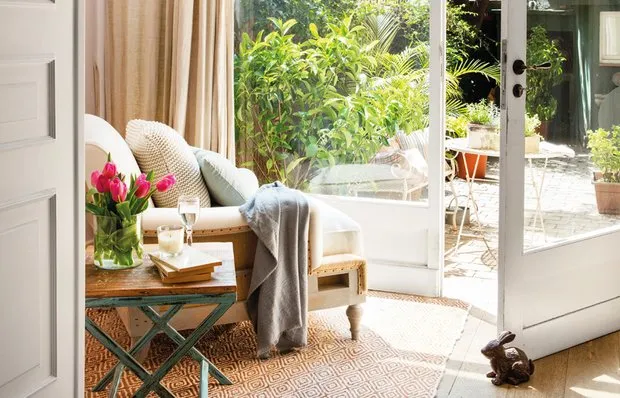 First Floor — Is It Bad? How an Apartment Became a Country House
First Floor — Is It Bad? How an Apartment Became a Country House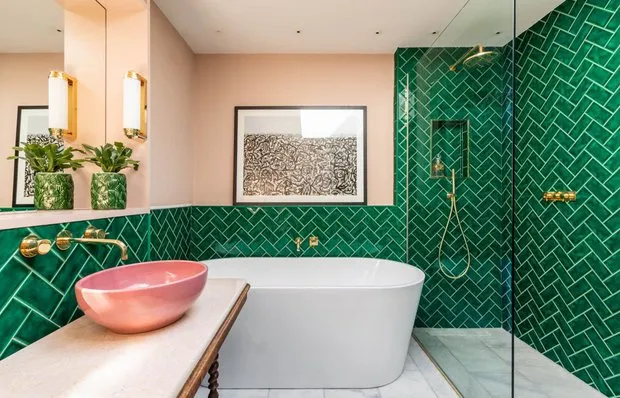 Iconic Inventions for Bathroom and Toilet
Iconic Inventions for Bathroom and Toilet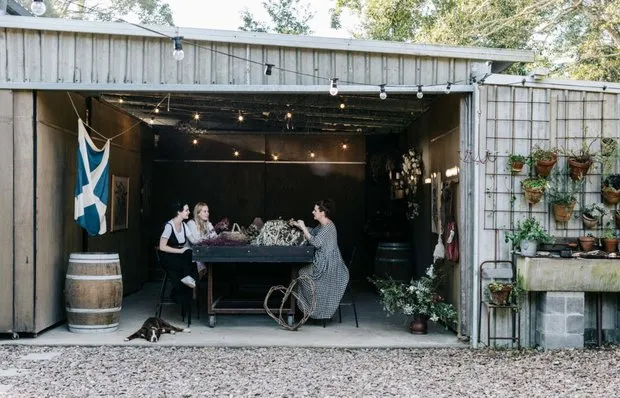 House Built from Boat Shed on Australia's Coast
House Built from Boat Shed on Australia's Coast 5 Cool Designer Inventions from Kickstarter
5 Cool Designer Inventions from Kickstarter Ants, Mosquitoes and Wasps: What Irritates Us on the Dacha and How to Deal with It
Ants, Mosquitoes and Wasps: What Irritates Us on the Dacha and How to Deal with It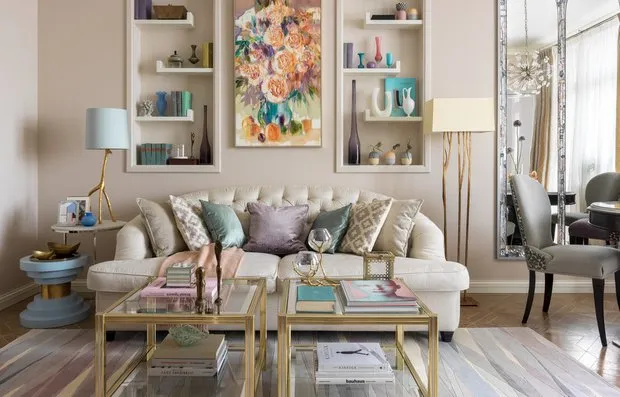 107 Common Mistakes in Renovation That Everyone Makes
107 Common Mistakes in Renovation That Everyone Makes