There can be your advertisement
300x150
Bathroom in Panel House: 6 Layout Options
Professional designer has proposed successful ideas for arranging furniture and plumbing in the bathroom of a single-room apartment of the KOPÉ series. There are options with and without reconfiguration
Designer Tatiana Krasikova developed six layout options for a bathroom in a panel single-room flat. The initial plan is separate. For convenience, it can be combined, but there is also room for creating interesting solutions without demolishing walls.
Tatiana Krasikova is a designer and graduate of the University of Design and Technology. The design taskBathroomseparatebathtub — 2.97 sq. m, toilet — 1.29 sq. mHouse SeriesKOPÉpanelCeiling Height2.64 m
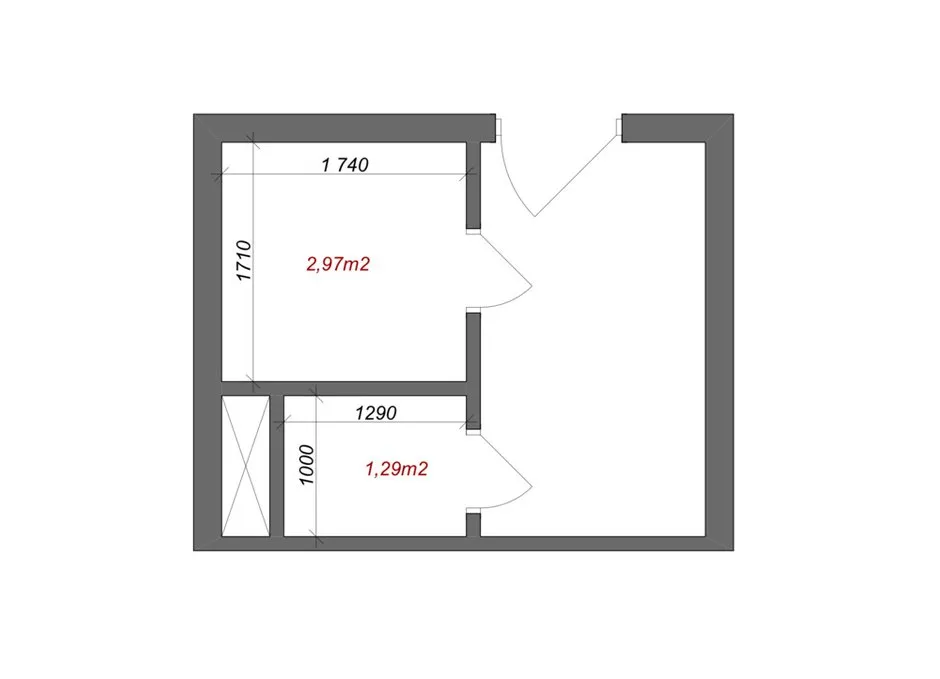 Layout of a Separate Bathroom in a Single-Room Apartment, 38.3 sq. m, Series KOPÉ
Layout of a Separate Bathroom in a Single-Room Apartment, 38.3 sq. m, Series KOPÉNo Reconfiguration
Option 1: With a Shower
In the toilet, you can install a round toilet designed specifically for small bathrooms to save space, and a full-sized deep sink. This is convenient, and the sink does not block the passage. In the bathroom — a 90 cm shower cabin — this will free up space, as well as a full-sized sink up to 75 cm, toilet, and a narrow washing machine. Above the washing machine, you can install suspended cabinets for household items.
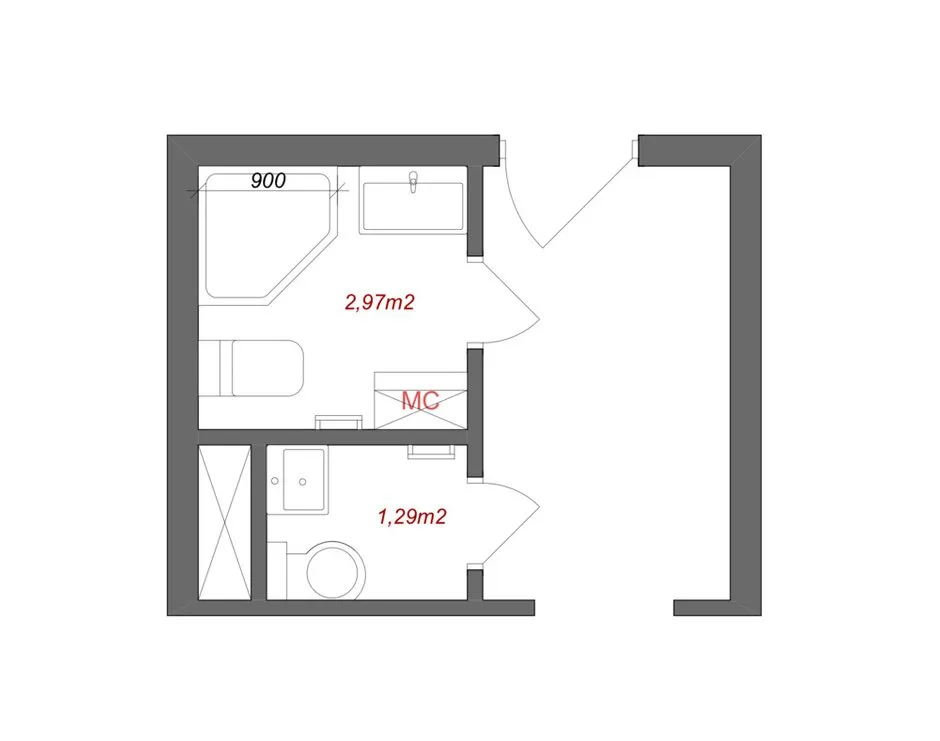 Option 2: With a Large Bathtub
Option 2: With a Large BathtubEven on 3 sq. m, you can find space for a large bathtub — if it is corner-shaped. Besides it, a full-sized sink and washing machine can also fit. There's an option for placing a regular toilet to the side.
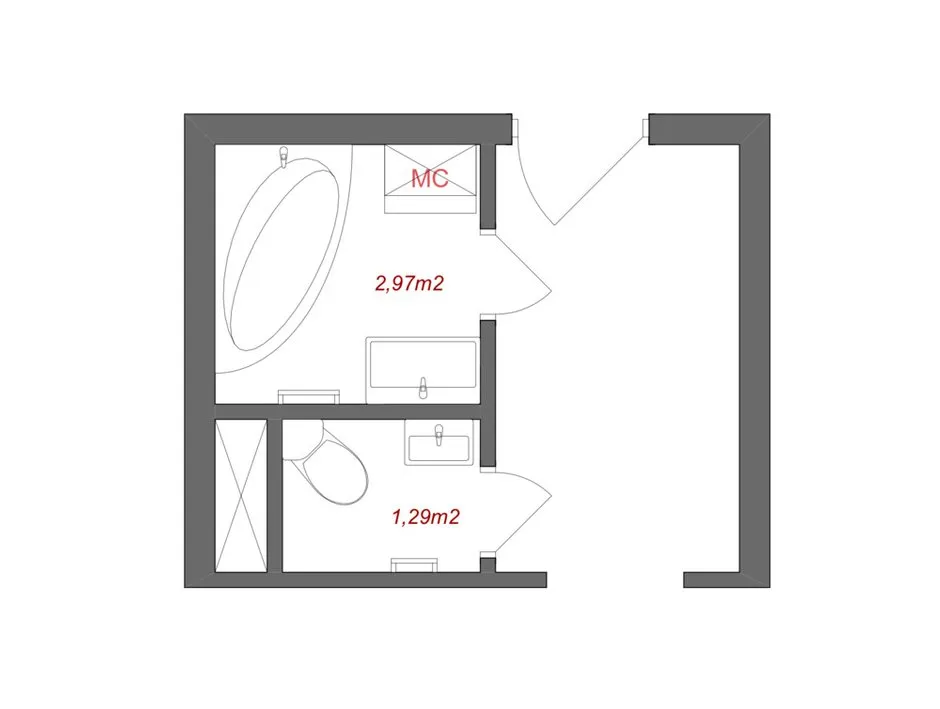 Combined Bathroom
Combined BathroomOption 1: With a Storage Cabinet
In this case, a toilet with an integrated tank was chosen — this reduces its depth and saves space for approaching the washing machine. On one side, a full-sized bathtub 170 cm long and a sink up to 90 cm can fit. There's also an option to create a storage cabinet with doors for various items like buckets, mops, and household chemicals. The narrow washing machine can be hidden inside it.
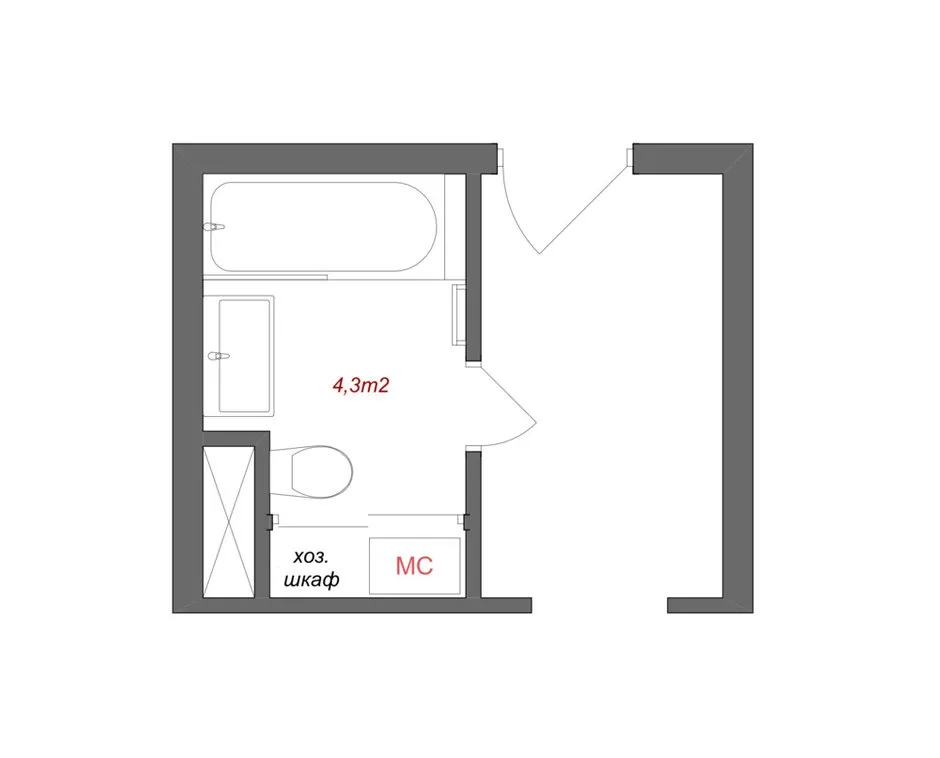 Option 2: With a Standard Bathtub
Option 2: With a Standard BathtubThe bathtub remains in its place, but next to the toilet, a hygiene shower can fit — a rare solution, yet very useful. To the left of the entrance — a long single countertop with a built-in sink, under which the washing machine can fit.
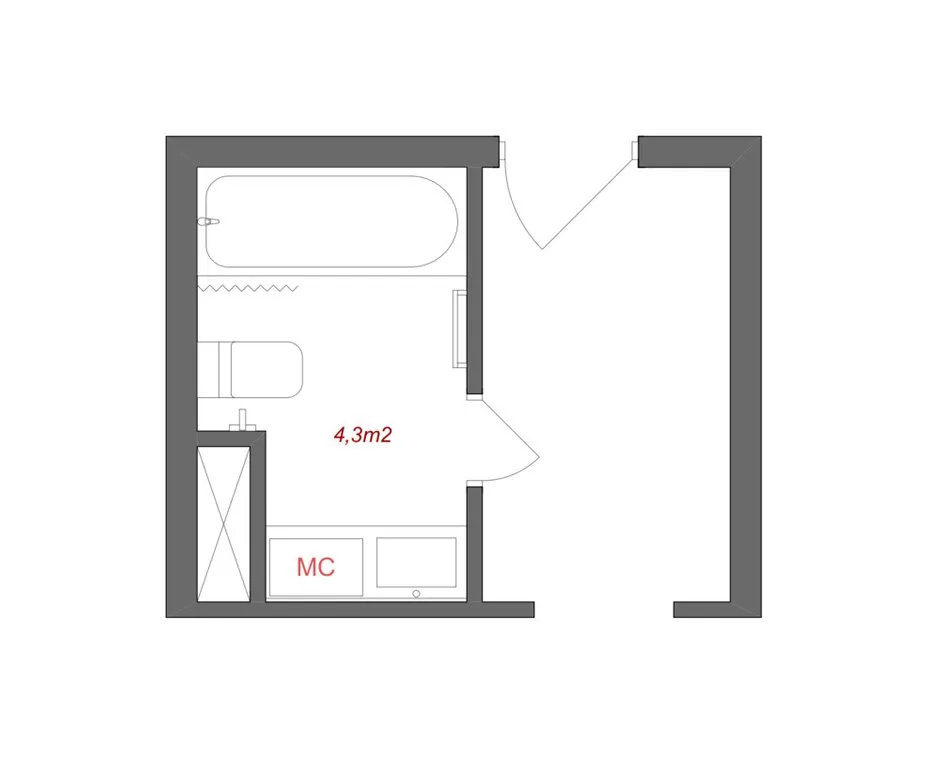 Option 3: With Storage and Laundry Area
Option 3: With Storage and Laundry AreaIf a laundry area with a dryer (they come only in 60 cm width) and space for storing household items are needed, a wider storage cabinet can be made, and appliances can be placed one on top of the other. In this case, the toilet will have to move, and only space for a shower cabin will remain.
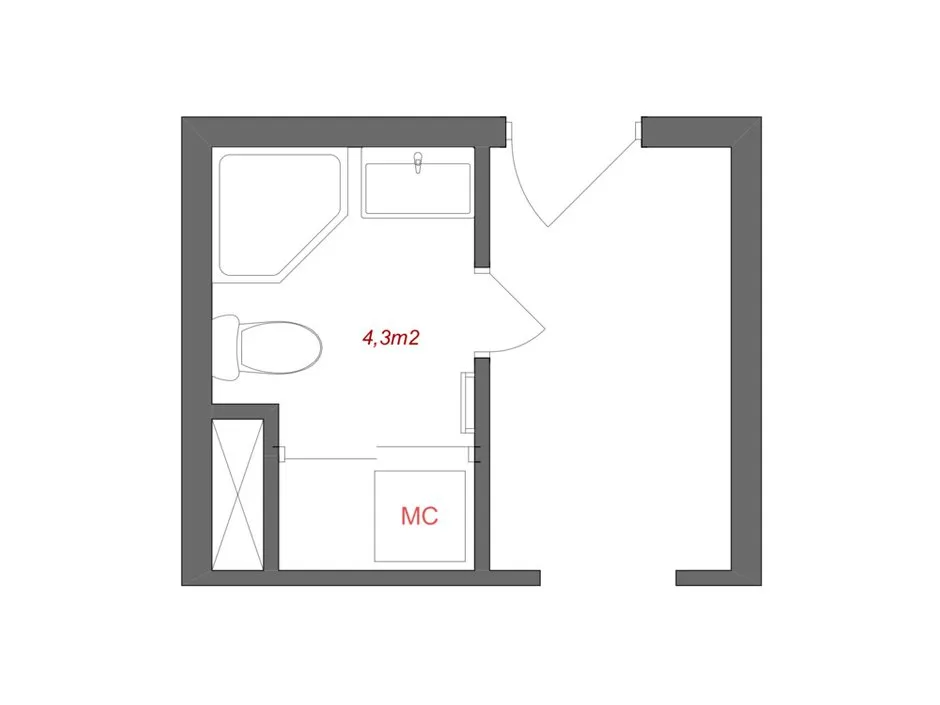 Option 4: With a Large Corner Bathtub
Option 4: With a Large Corner BathtubIn this layout, almost everything fits perfectly: a corner bathtub, one large countertop with a built-in large sink, and a narrow washing machine under the countertop. A large mirror can be placed above the countertop, and a hanging cabinet can also be installed. The toilet with a corner tank will free up space for installing a cabinet.
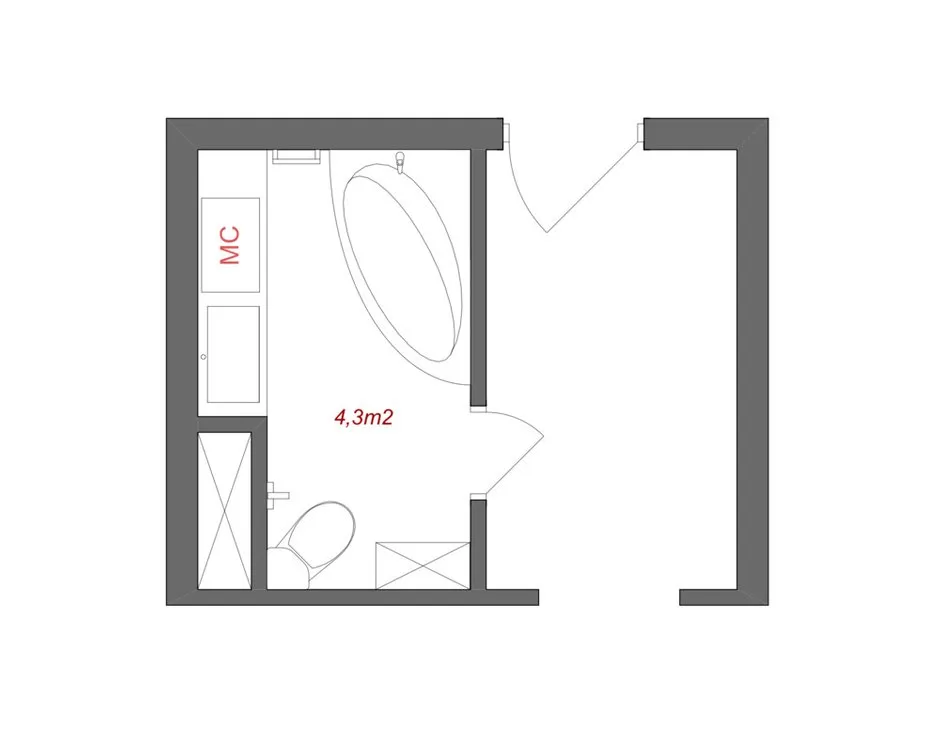
On the cover: Design project by Tatiana Krasikova
More articles:
 Where to Save Money When Renovating a Bathroom
Where to Save Money When Renovating a Bathroom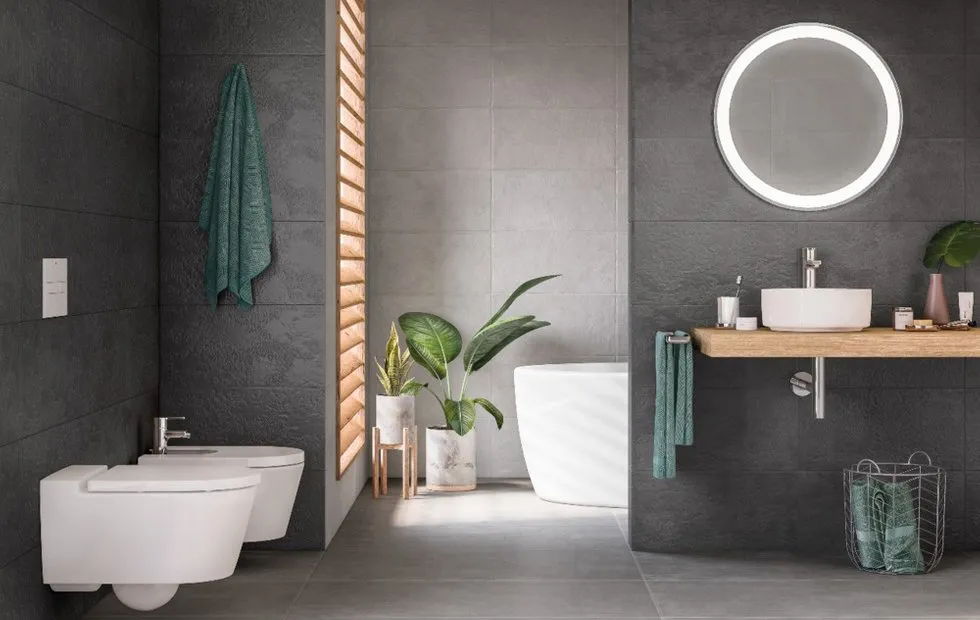 Smart bathroom fixtures for everyday use
Smart bathroom fixtures for everyday use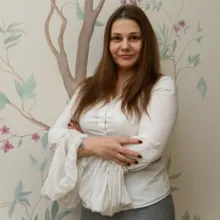 How to Decorate a Girl's Children's Room: Real Example + Tips
How to Decorate a Girl's Children's Room: Real Example + Tips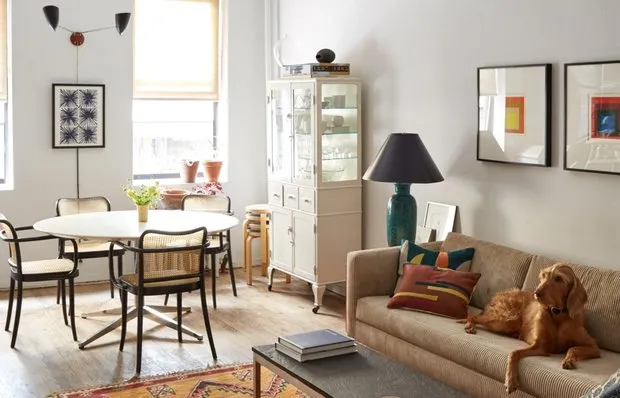 12 Ideas for Living in a Small Apartment: Life Hacks from New York
12 Ideas for Living in a Small Apartment: Life Hacks from New York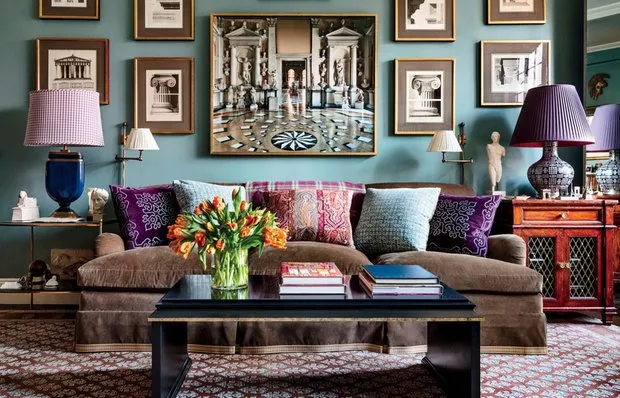 European Exotic in a Typical Living Room: Professional Idea
European Exotic in a Typical Living Room: Professional Idea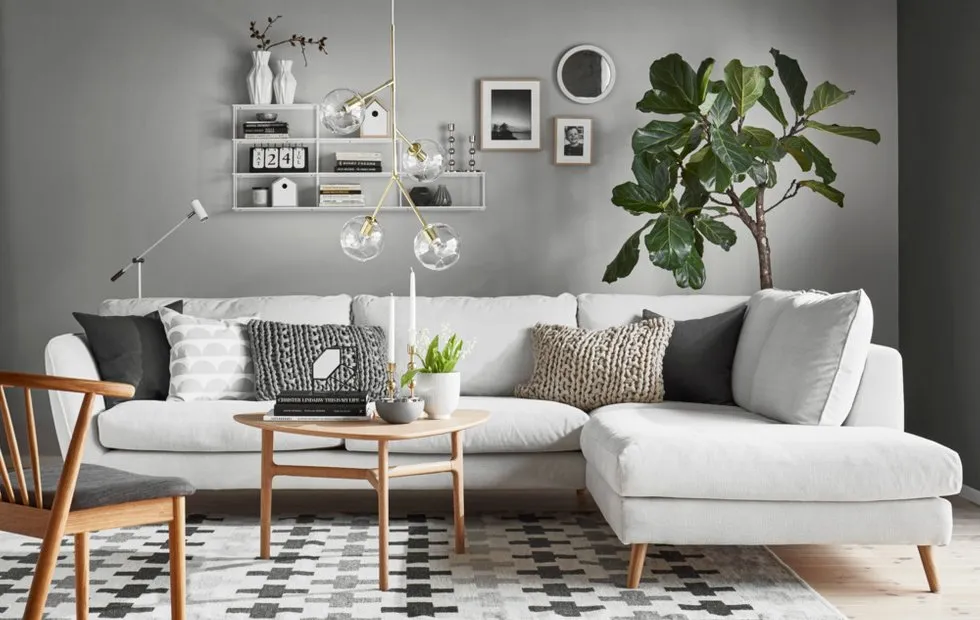 Ready Solutions: How to Decorate a Living Room for 30, 50 and 70 Thousand Rubles
Ready Solutions: How to Decorate a Living Room for 30, 50 and 70 Thousand Rubles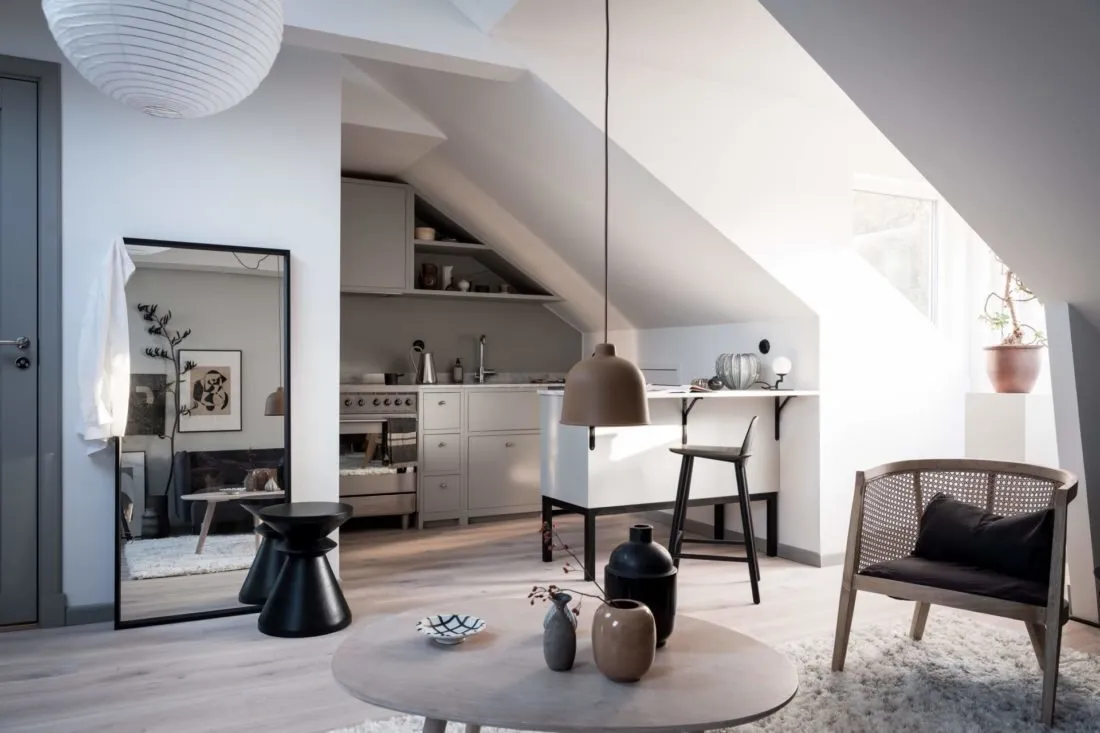 Is Life Comfortable in a Loft Apartment: Example of a Flat in Sweden
Is Life Comfortable in a Loft Apartment: Example of a Flat in Sweden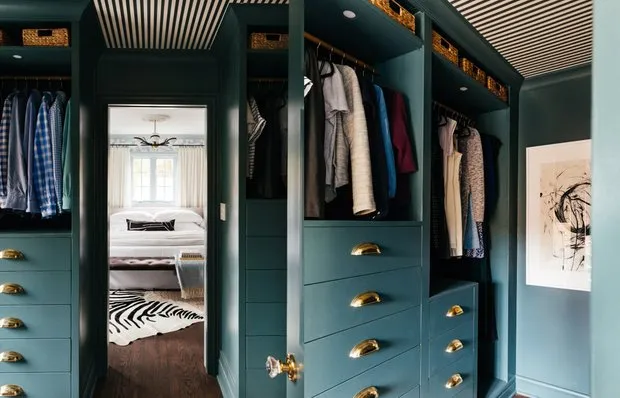 How to Make a Wardrobe from IKEA PAX Yourself
How to Make a Wardrobe from IKEA PAX Yourself