There can be your advertisement
300x150
Apartment on the attic, which you will definitely want to save to Pinterest
This gem occupies the entire attic floor of a house in the center of Stockholm. It features 22 windows, two balconies, and a simple and affordable Scandinavian interior that is easy to replicate
This three-bedroom apartment with a total area of 150 square meters incorporates three separate bedrooms, a combined living room-kitchen so large that you have to look twice to see where it begins and ends, two bathrooms, and two luxurious balconies with a view of the city.
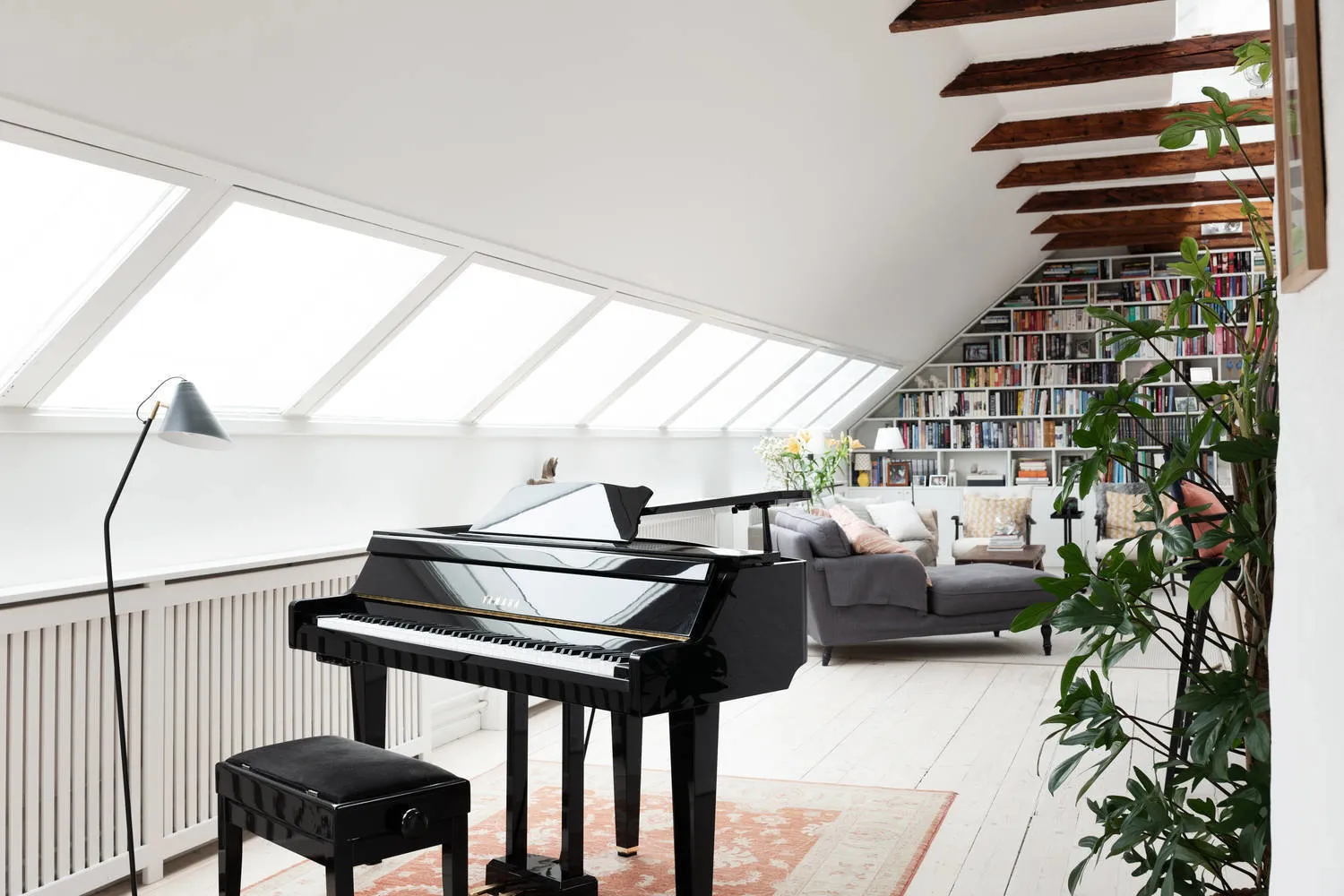
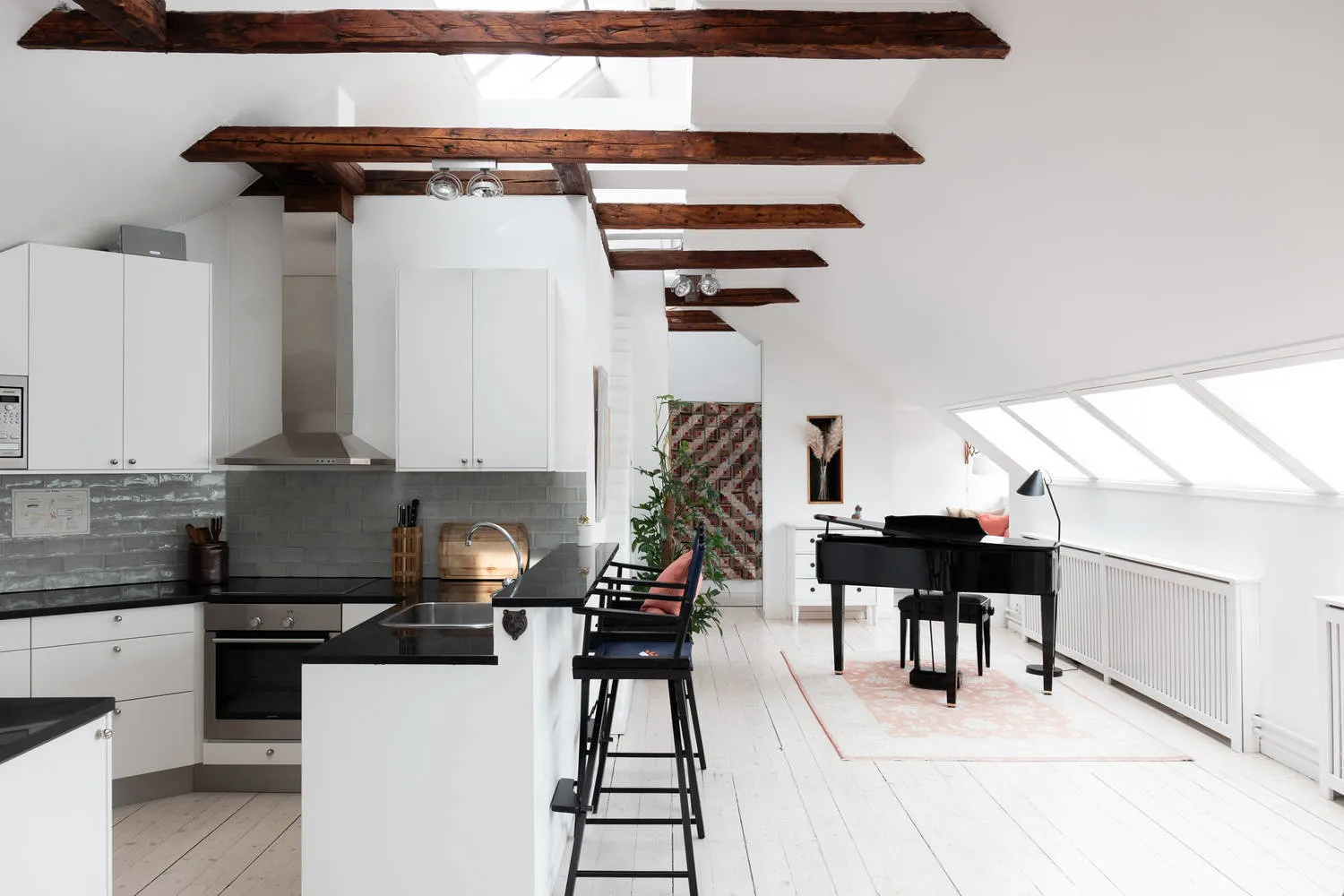
The layout of the apartment is not straightforward. As with all attics, there are many slanted walls, but designers solved this issue using modular furniture and thoughtful zoning. For example, bedrooms were placed in areas with low roof angles. In such rooms, low ceilings do not hinder movement like they do in the living room or kitchen.
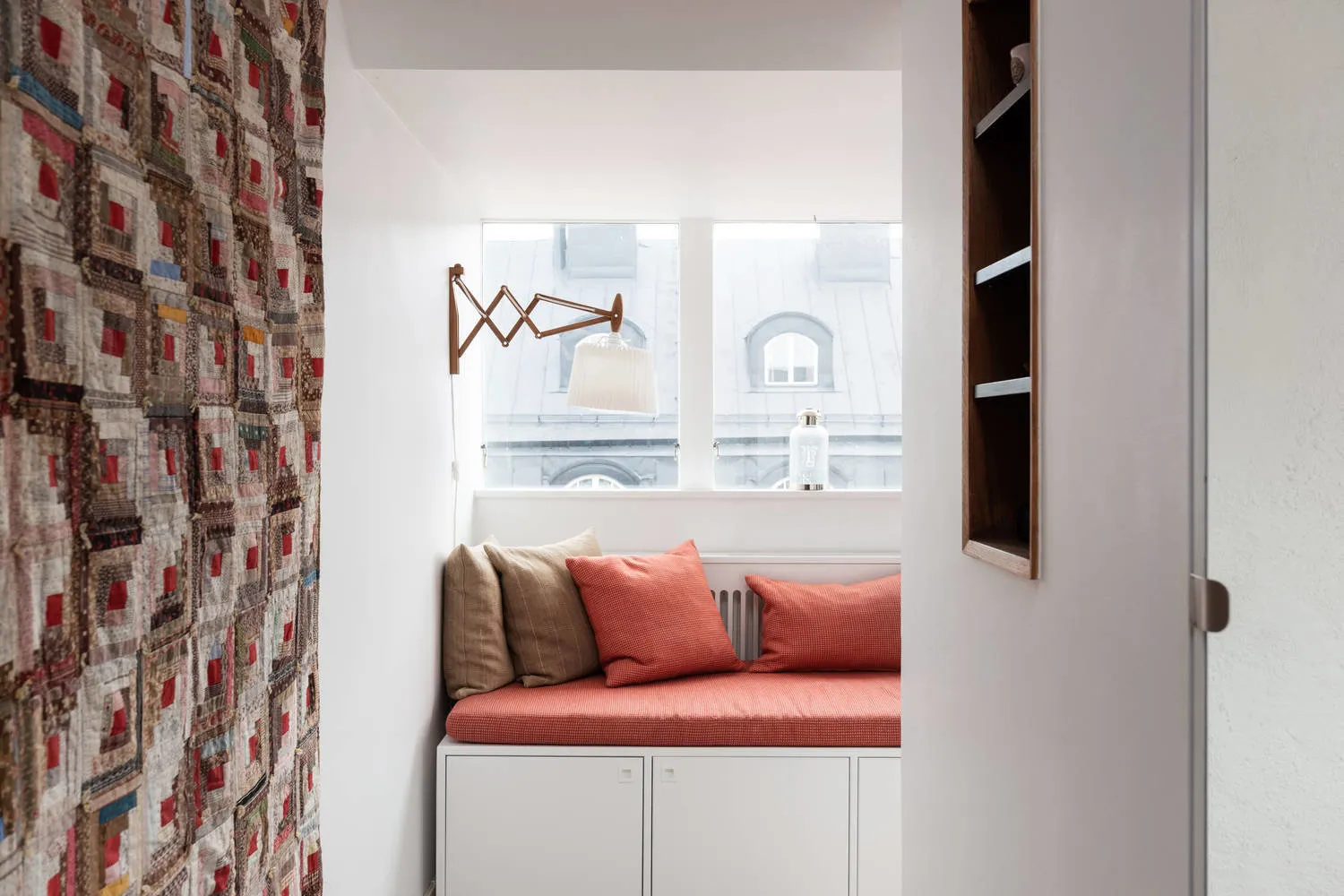
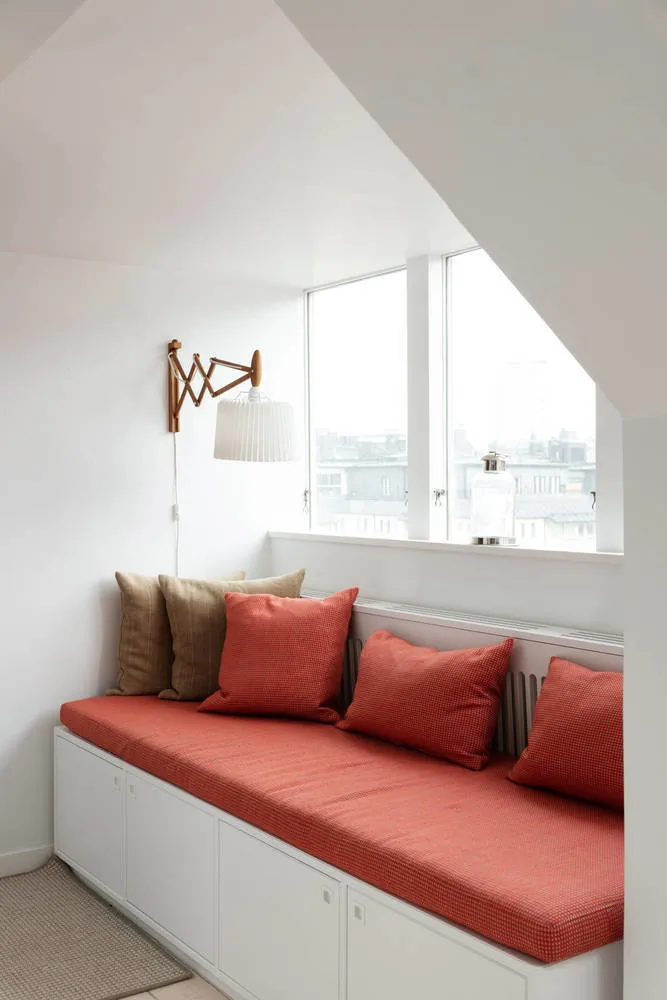
The living room (also the kitchen) is the largest space in the apartment. There's enough room here for a proper relaxation area with a home library and even a piano. Just take a look at how stunningly the black piano looks on a white background.
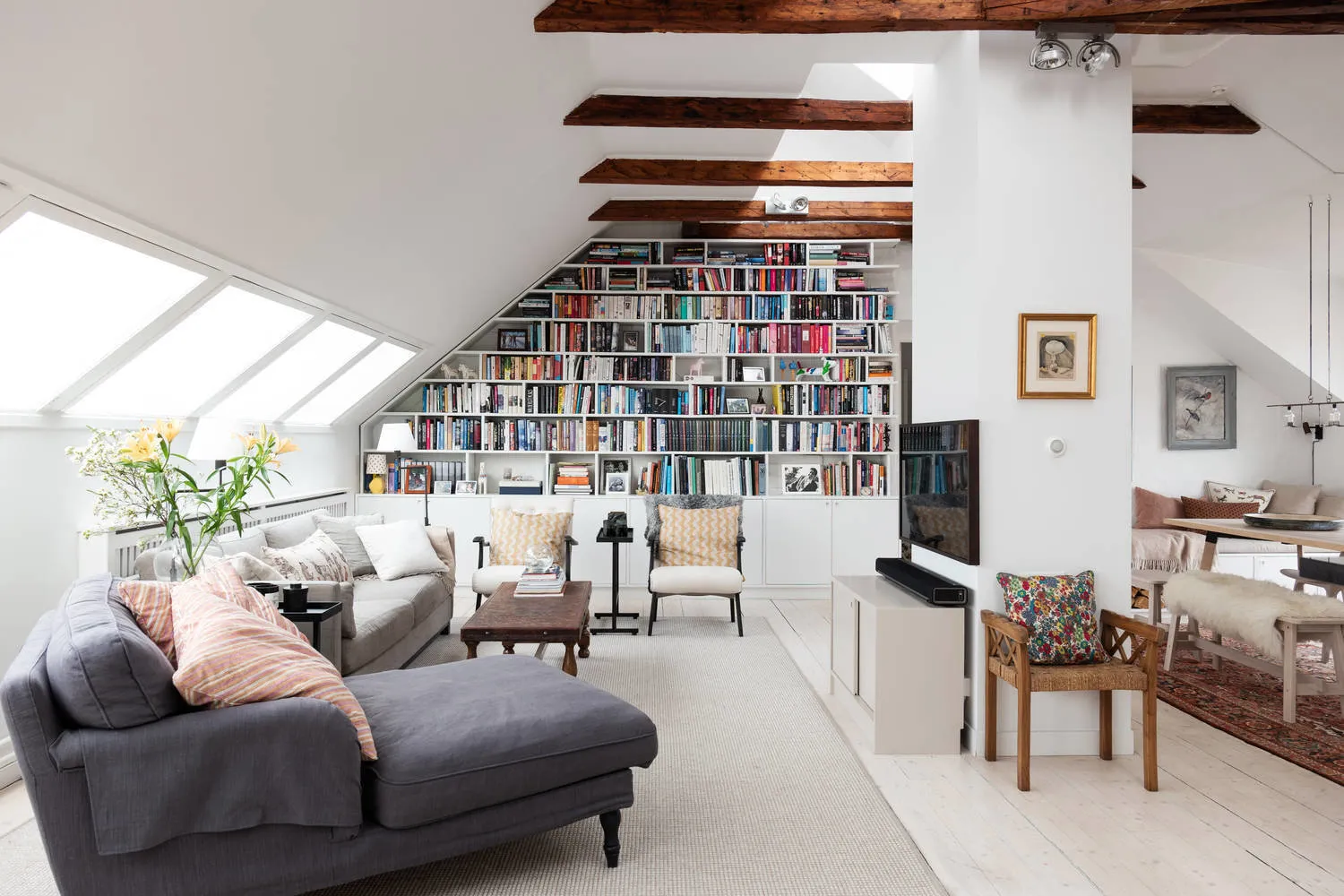
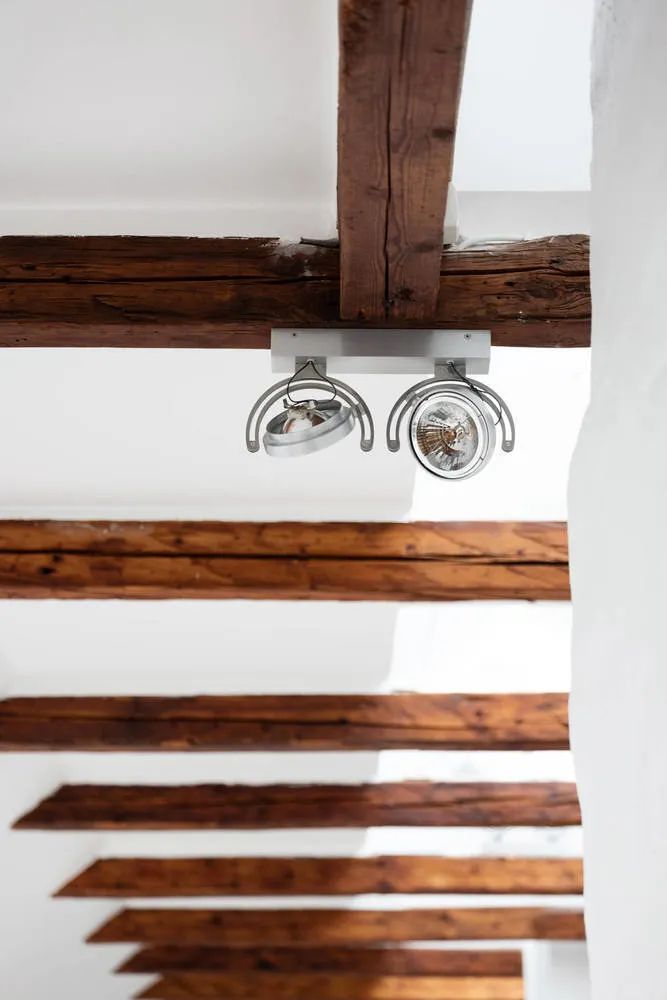
On the kitchen and in the living room, all furniture is placed in areas where the ceiling slants for convenience, leaving space under the highest part of the ceiling. Designers also used furniture with slanted sides (bookcase and kitchen cabinet) and transforming furniture where the bench doubles as a sideboard. The dining table is located in the most ideal spot — facing the terrace with a view of Stockholm rooftops.
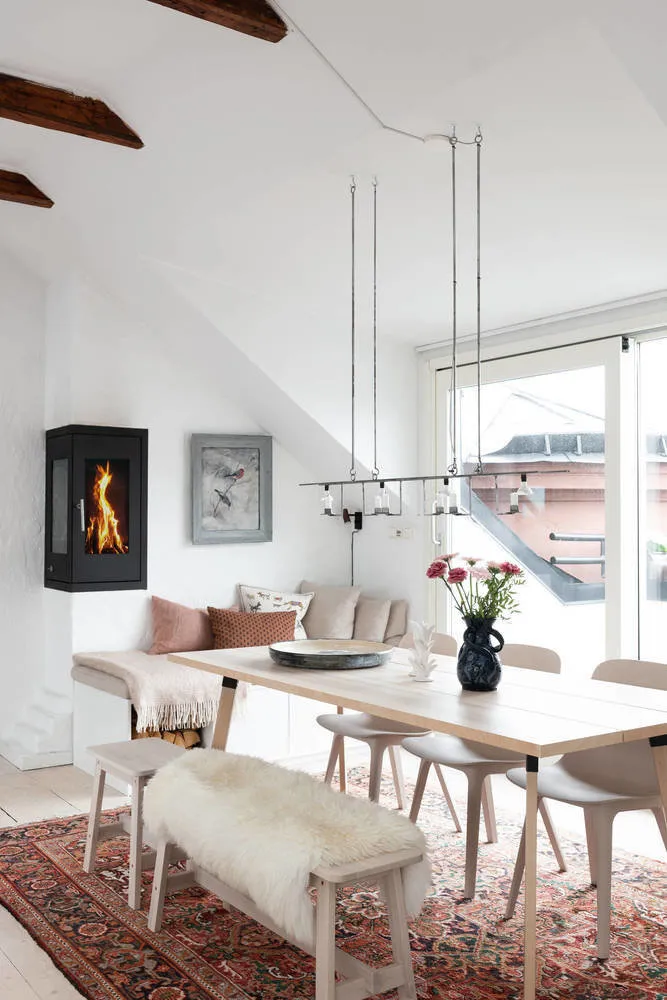
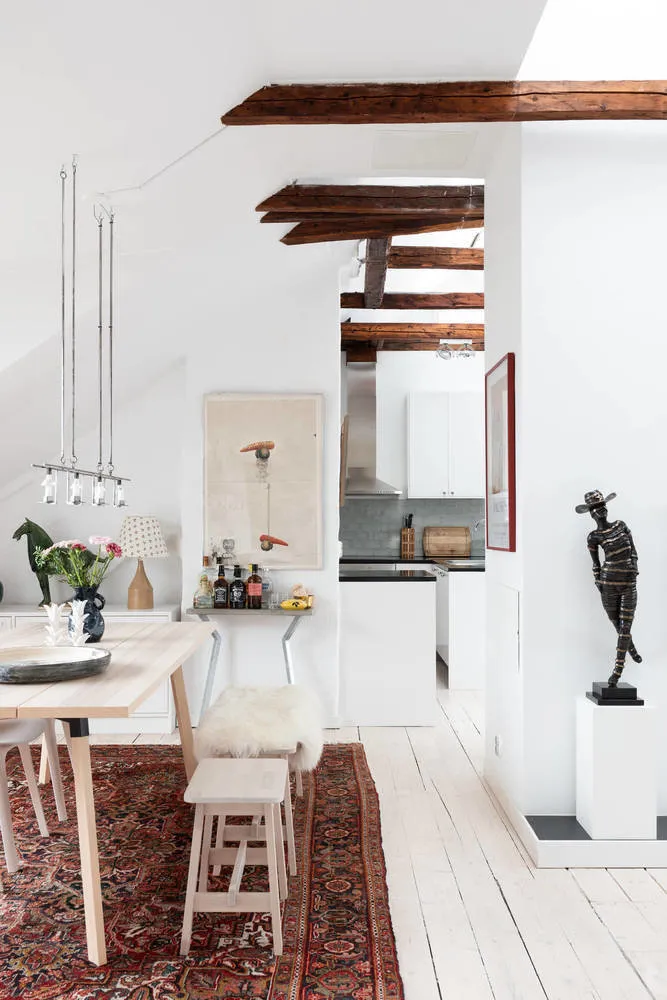
All storage systems in the rooms are enclosed. One particularly successful idea is a built-in wardrobe in a niche. In the children's room, designers chose to highlight one wall with a child-friendly print. To keep proportions from going off kilter, the slanted walls were kept light-colored, and wallpaper was applied to a straight wall.
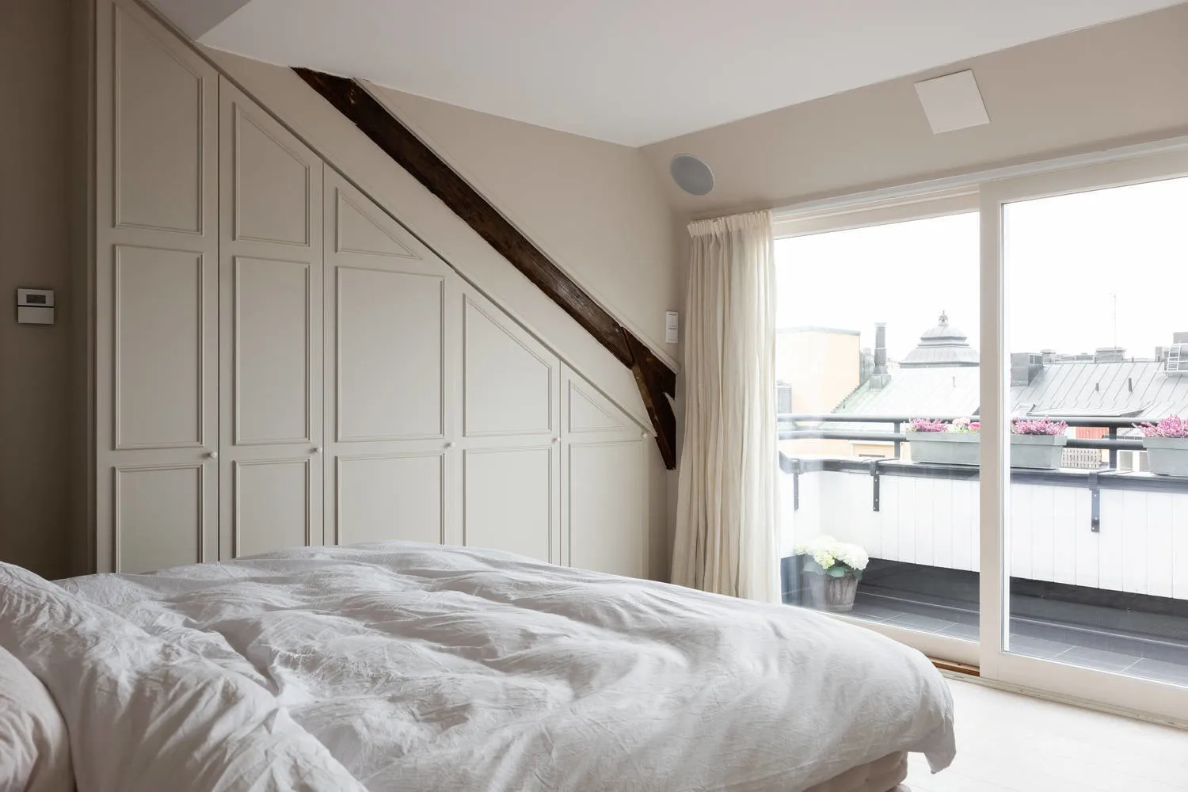
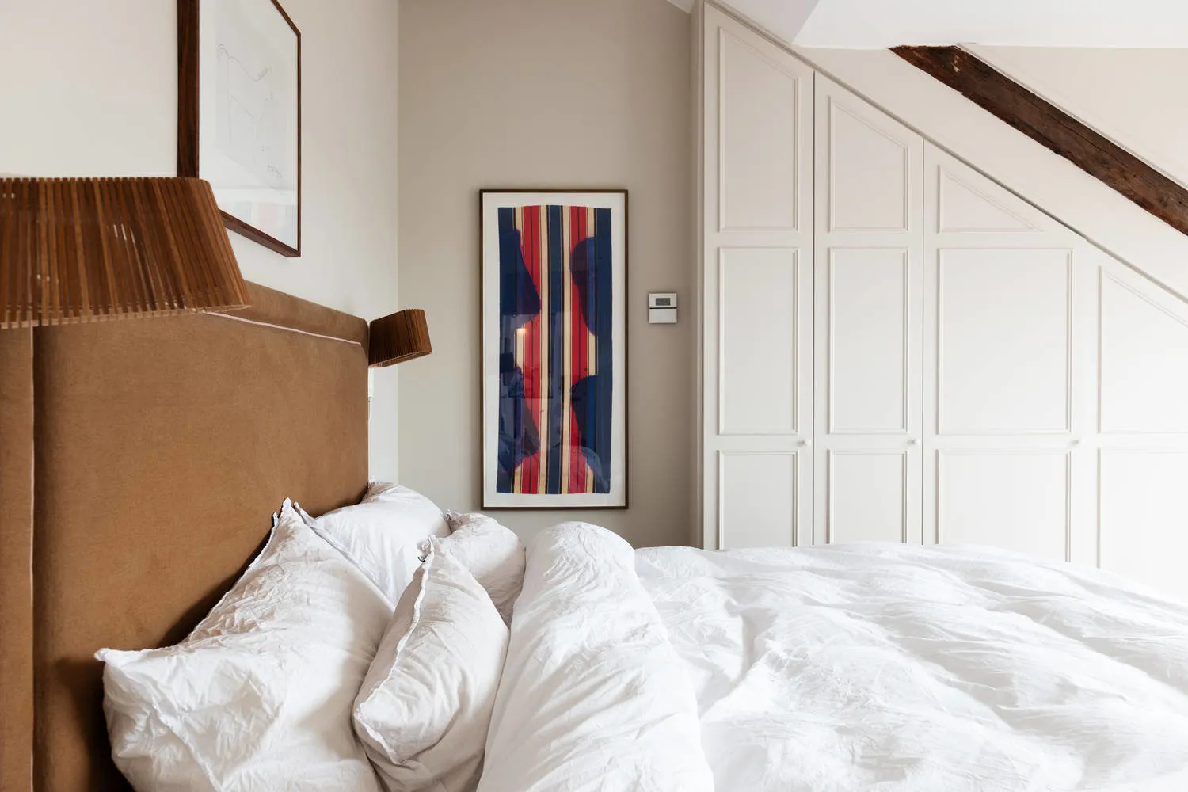
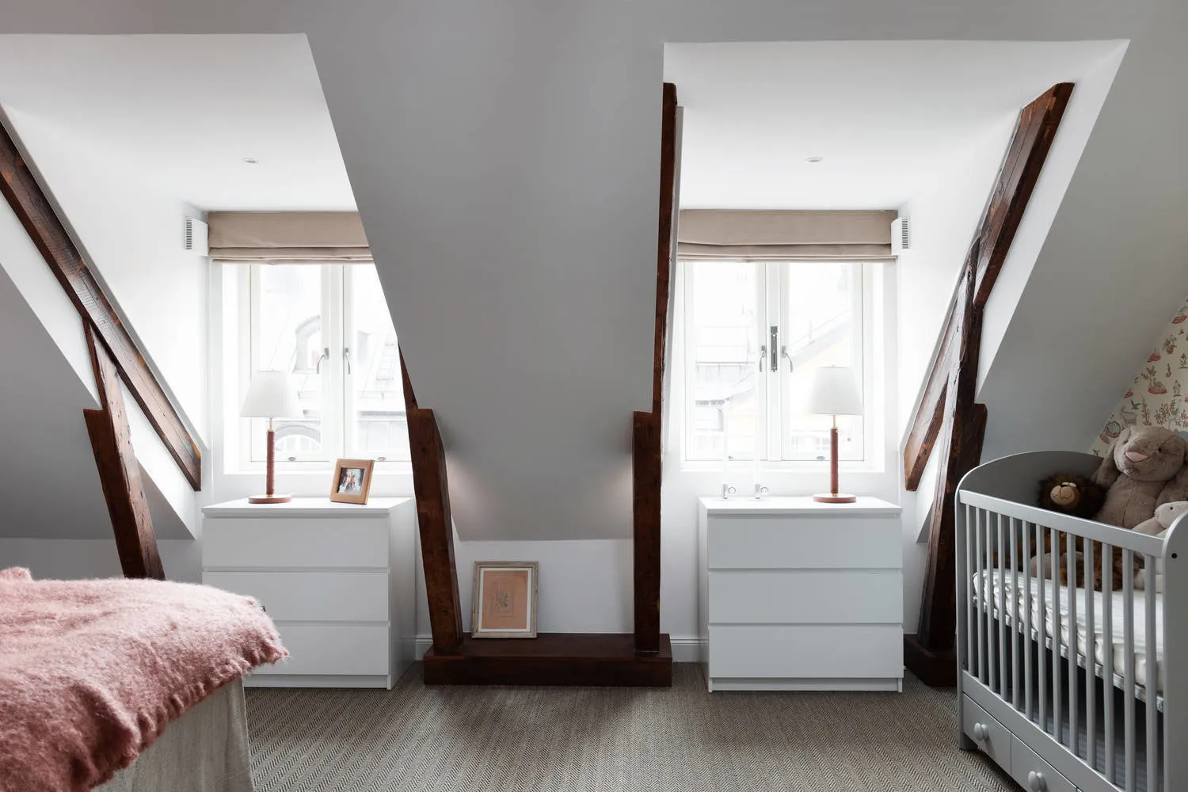

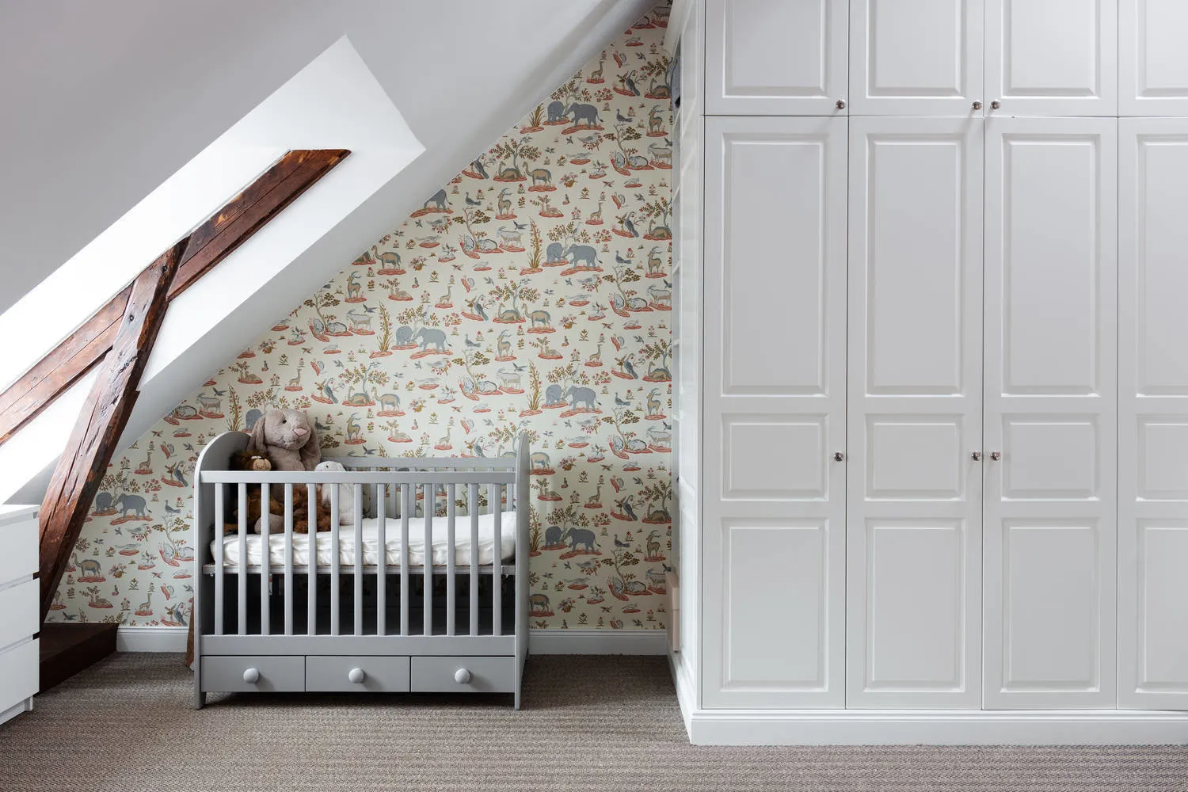
The bathrooms in the apartment are primarily practical. Since they have windows, designers chose suspended and built-in cabinets and washbasins mainly with glossy surfaces — for better light diffusion.
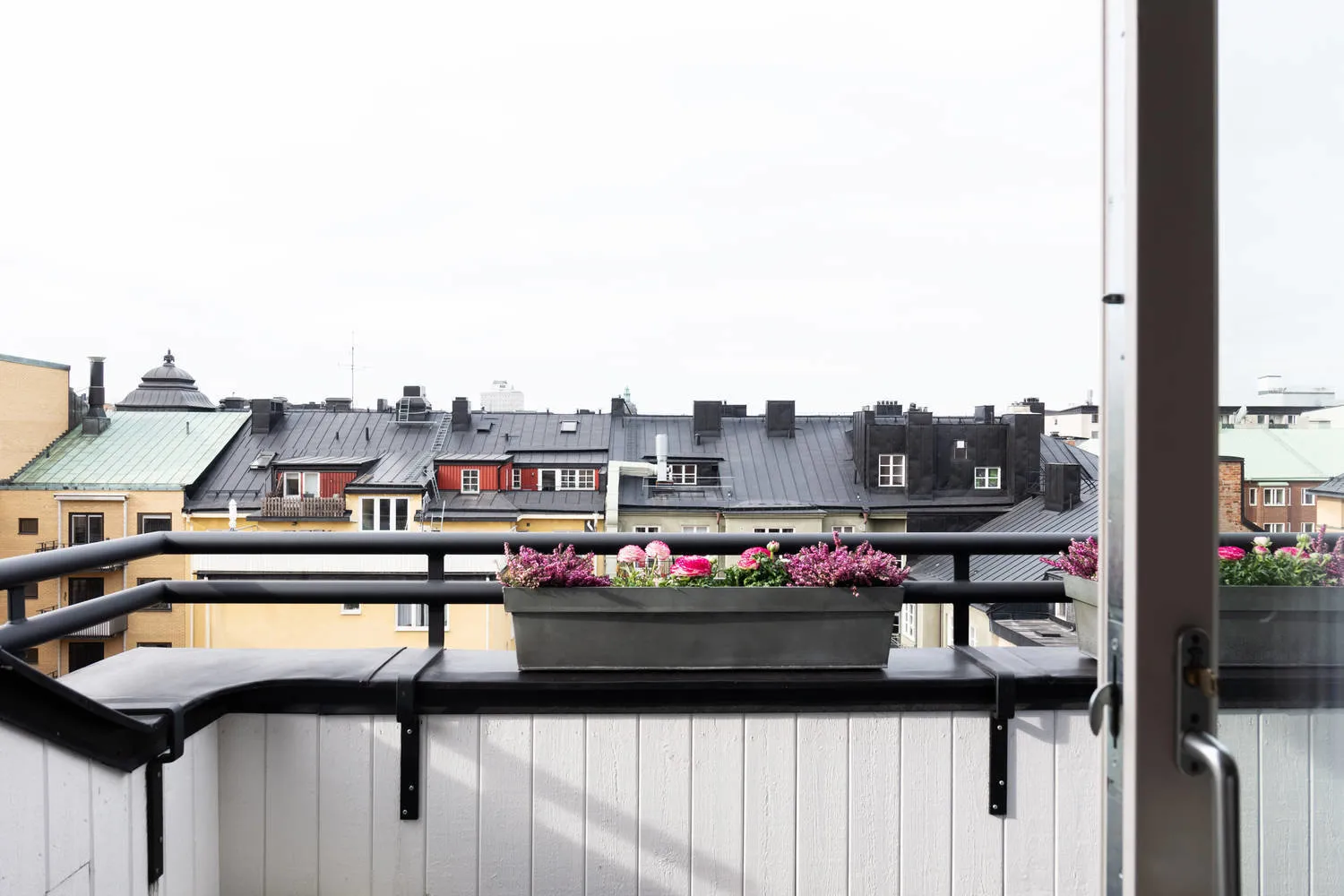
Layout
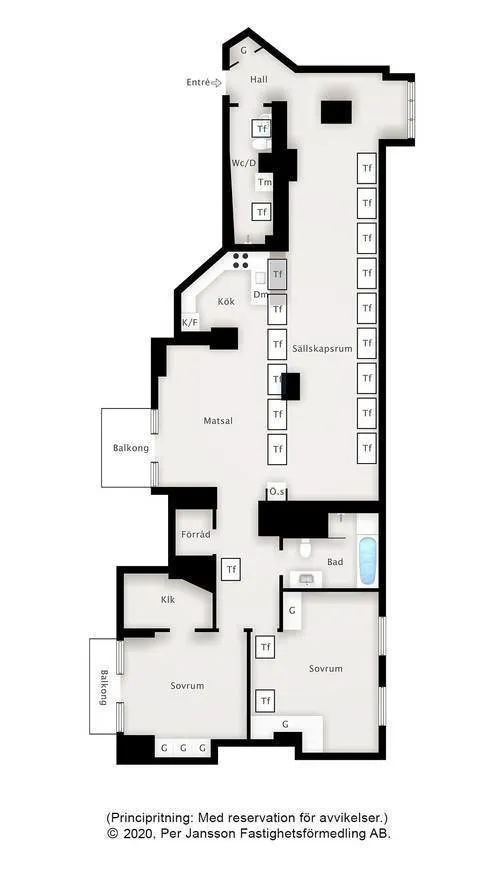

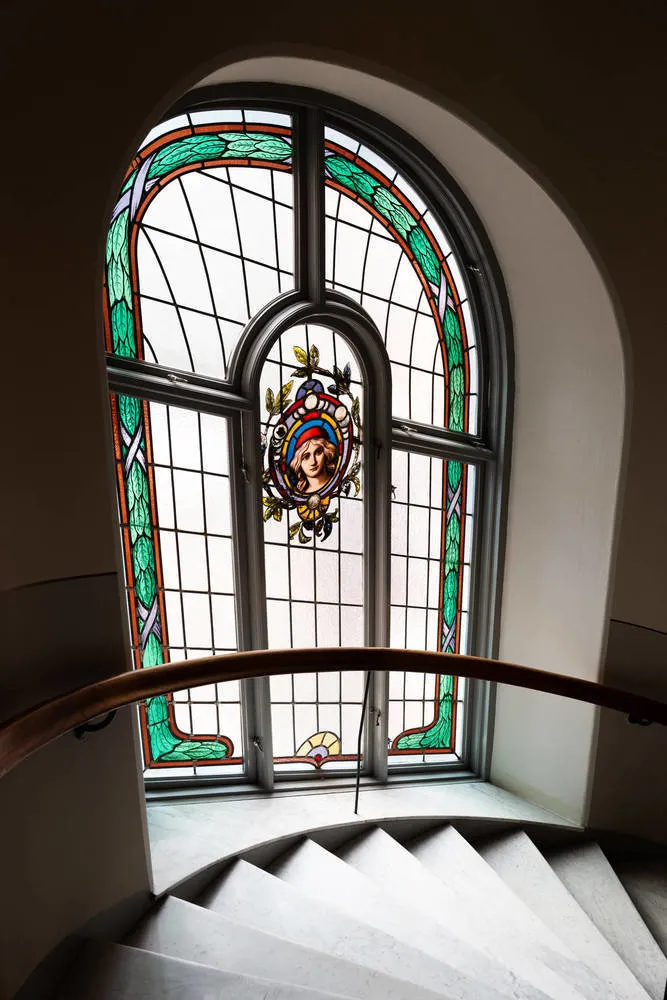
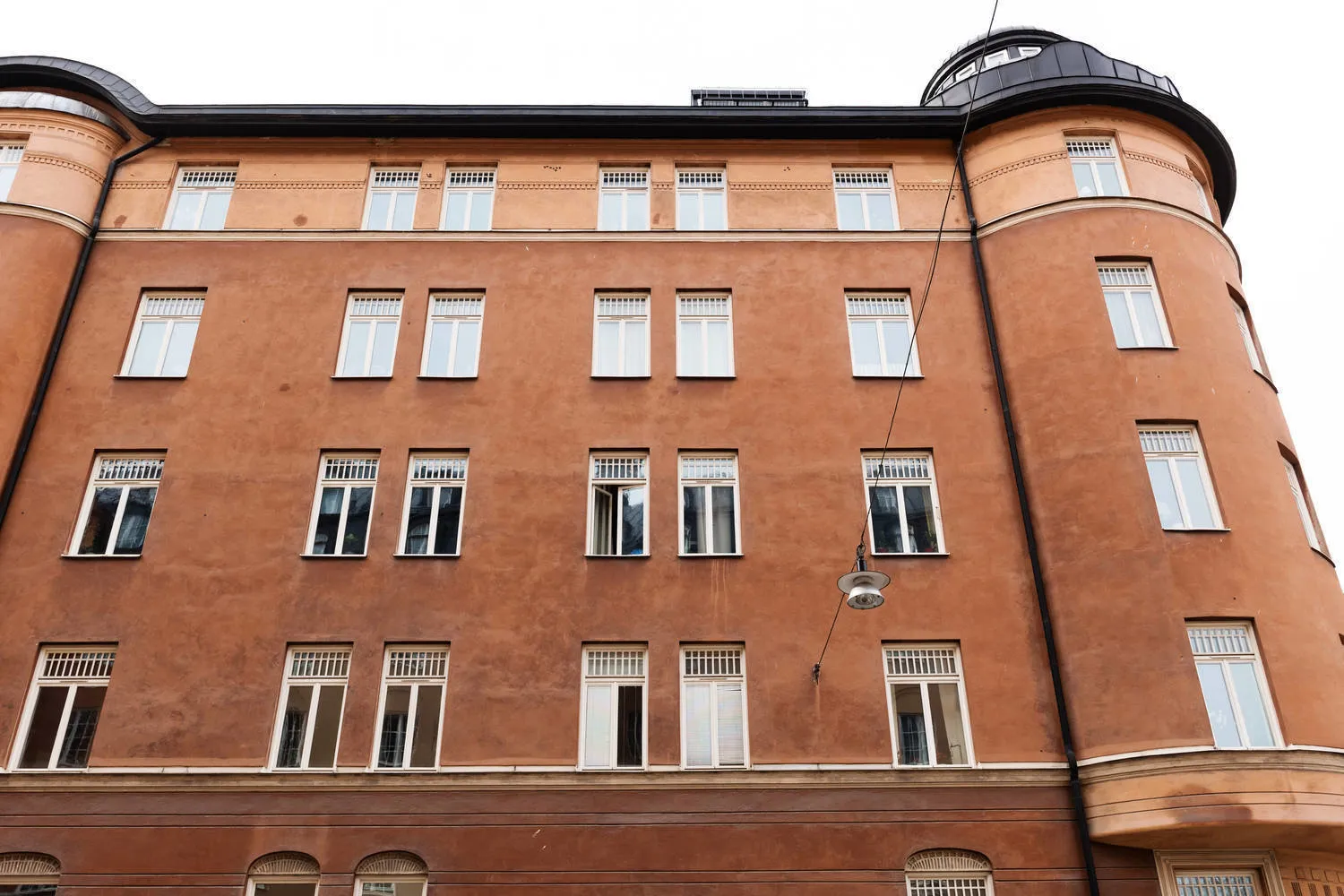
Source: https://www.perjansson.se/
More articles:
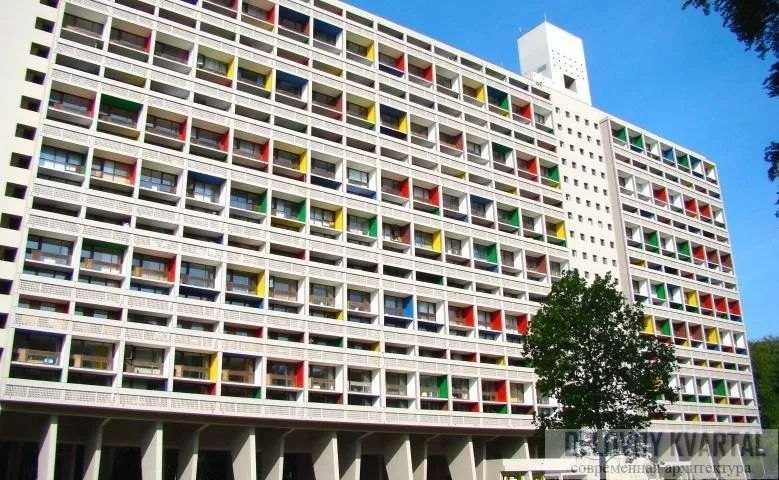 What We Know About Khrushchyovkas: 6 Interesting Facts
What We Know About Khrushchyovkas: 6 Interesting Facts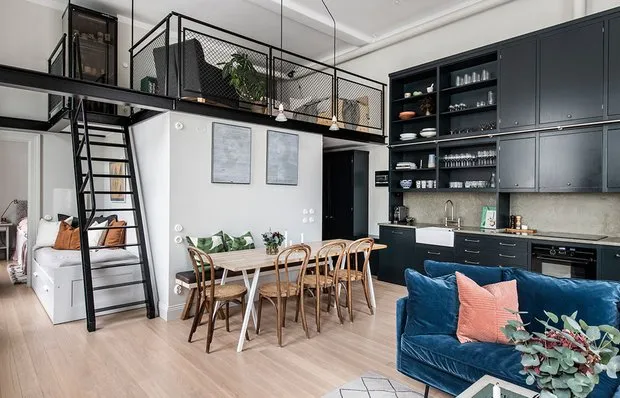 Trend from New York for Those Tired of Scandinavian Style
Trend from New York for Those Tired of Scandinavian Style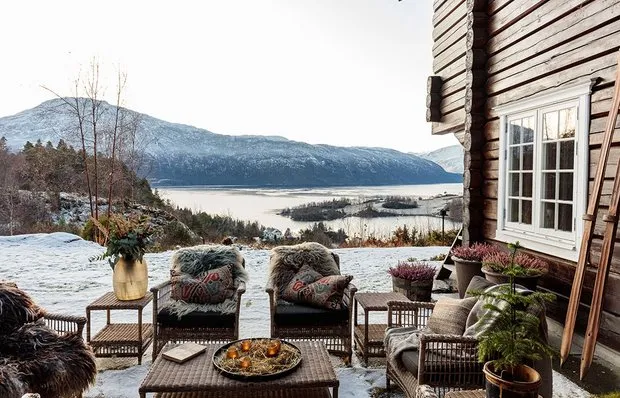 What the Hotel in Norway Looks Like with Rooms for 50,000 Rubles Per Night
What the Hotel in Norway Looks Like with Rooms for 50,000 Rubles Per Night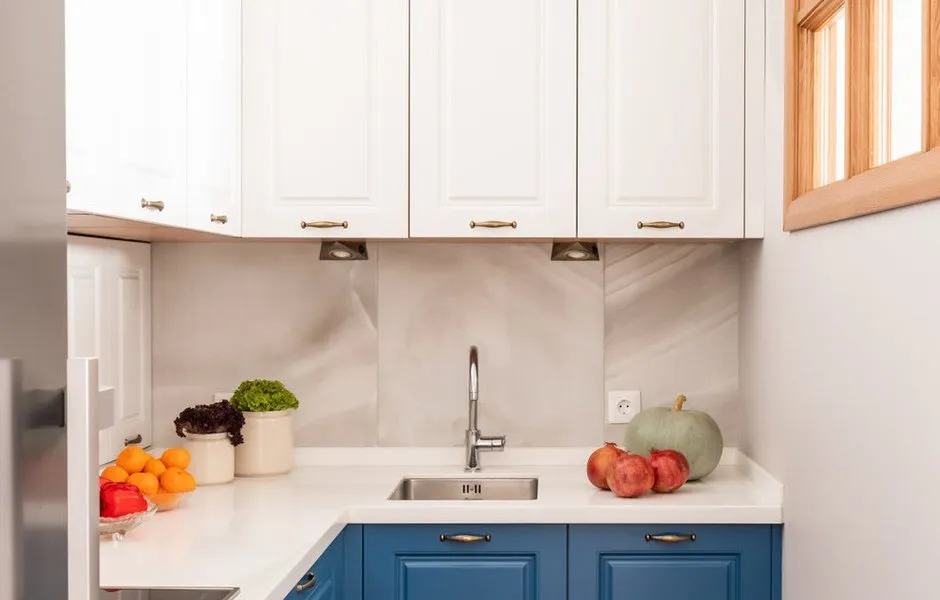 How to Make a Small Kitchen Comfortable and Beautiful: 6 Life Hacks
How to Make a Small Kitchen Comfortable and Beautiful: 6 Life Hacks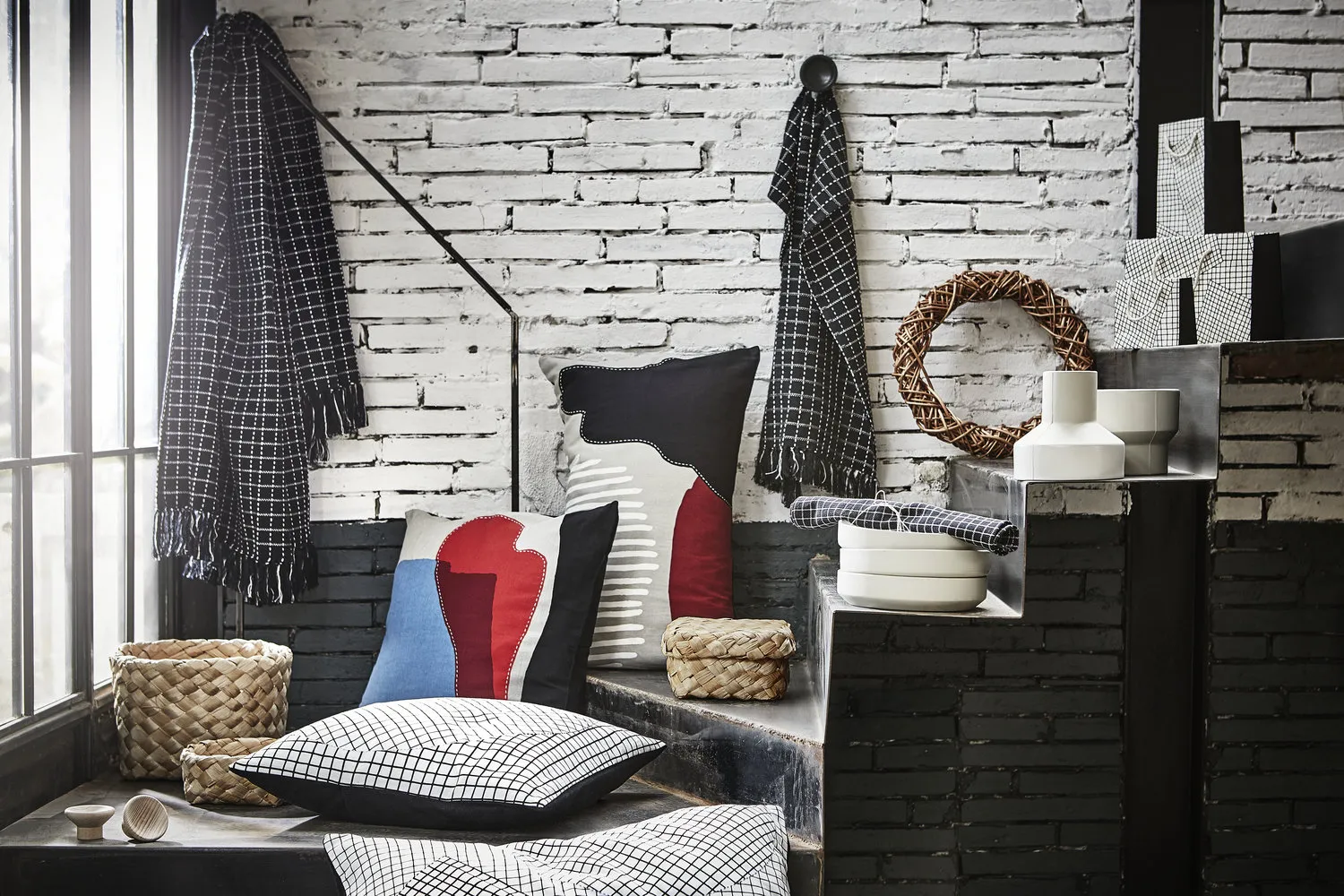 New IKEA Collection: What's Interesting About It
New IKEA Collection: What's Interesting About It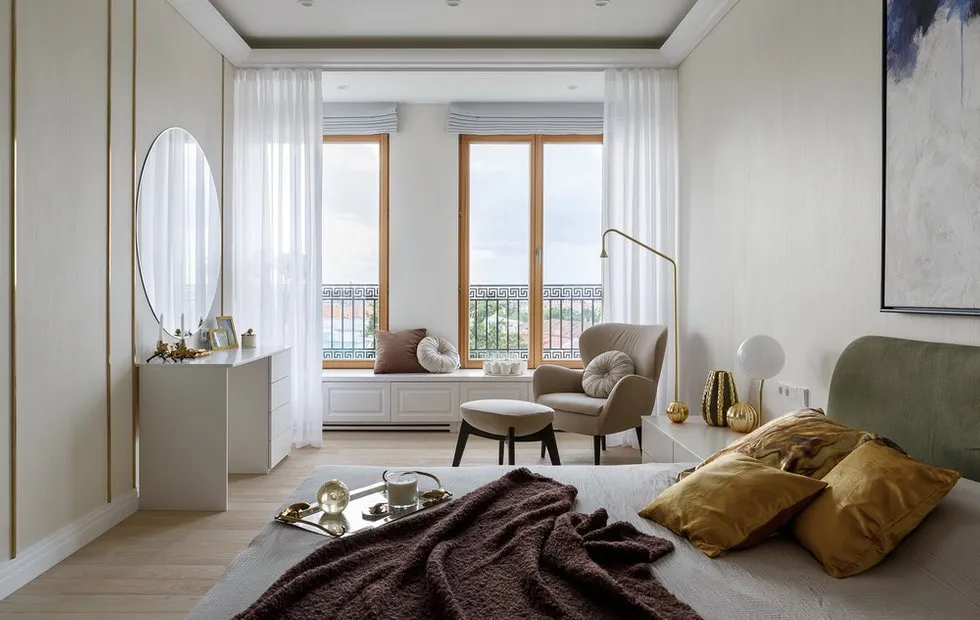 6 Cozy Bedrooms from January Projects
6 Cozy Bedrooms from January Projects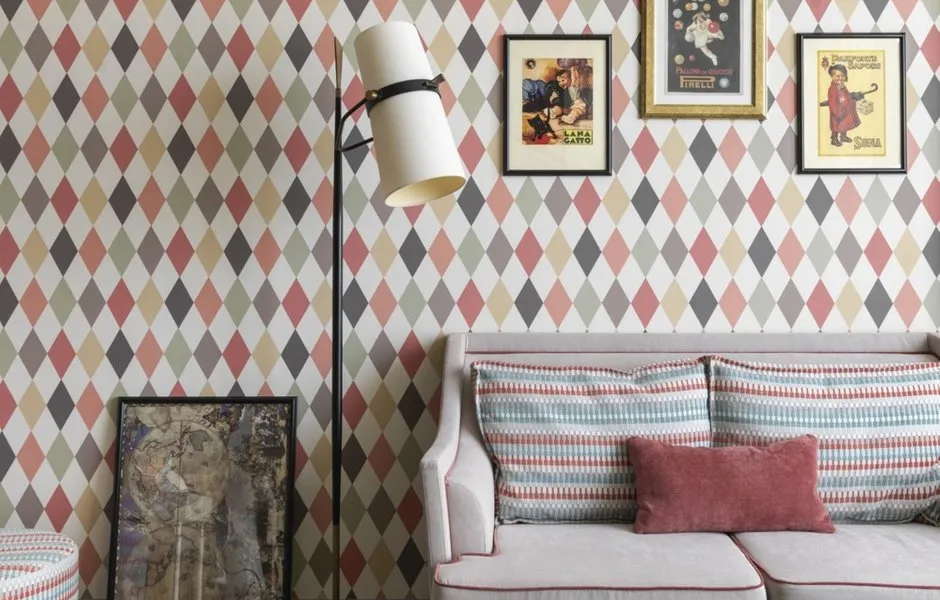 6 Materials for Walls in 2020 Trends
6 Materials for Walls in 2020 Trends 10 Cool Men's Gifts from AliExpress
10 Cool Men's Gifts from AliExpress