There can be your advertisement
300x150
How to Design a Comfortable Kitchen-Living Room: 6 Ideas from Our Projects
We create a unified space that is not only spacious but also functional
It's easier to plan the layout of a kitchen and living room separately than when these spaces are combined into one. You need to consider the placement of furniture so that it doesn't block natural lighting and doesn't hinder communication. At the same time, you want to preserve a sense of informal separation. Based on our projects, we explore how these aspects can be skillfully handled.
Color Zoning
Small spaces sometimes don't allow for any clear distinction between zones in the kitchen and living room. In this project, designer Ksenia Yerlakova decided to highlight the living room with a bright yellow color in textiles, creating a cozy and welcoming atmosphere for conversation. The shades of curtains, sofa, and carpet are also present in small details in the kitchen zone's decor, ensuring the overall space looks harmonious.
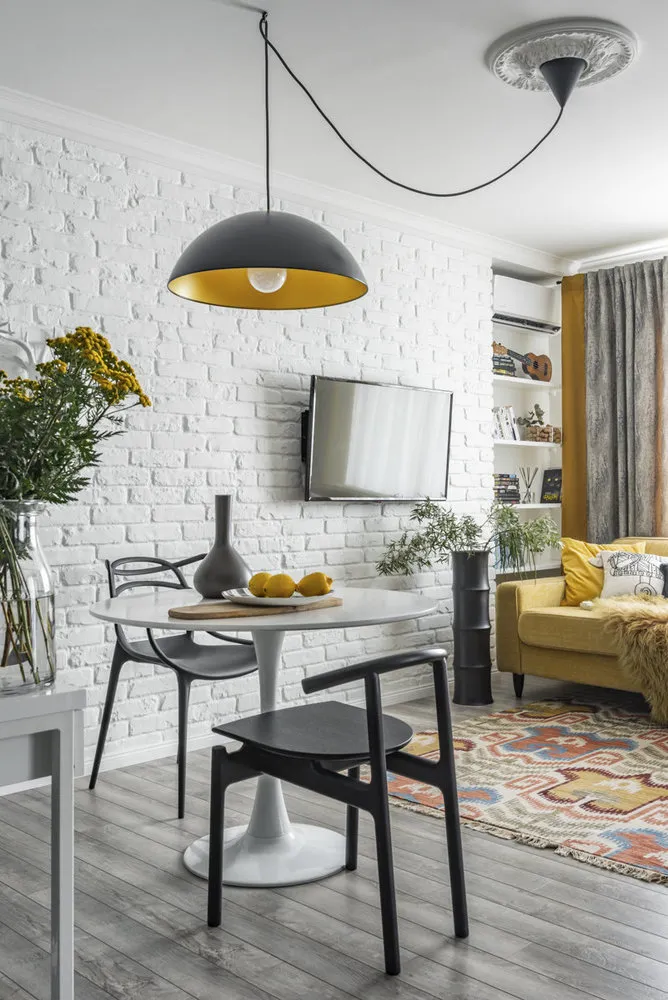
Kitchen Island
A combined kitchen-living room is an excellent place not only for friendly gatherings but also for cooking together. To make it comfortable for a large group to chat near the kitchen zone or watch TV while cooking, designer Julia Vlasova installed a square island with convenient storage drawers in the center of the kitchen zone. Additionally, nothing obstructs the view of the TV from this spot, allowing you to watch it just as if you were sitting on the sofa in the living room area.

Bar Counter as a Unifying Element
In this project, there is a small partition between the kitchen and living room. However, at the studio "Cozy Apartment," they decided to create a smooth transition between spaces by installing a bar counter for two people. It serves as a functional extension of the partition and the most convenient spot for communication if someone is cooking in the kitchen while someone else is settled on the sofa in the living room.
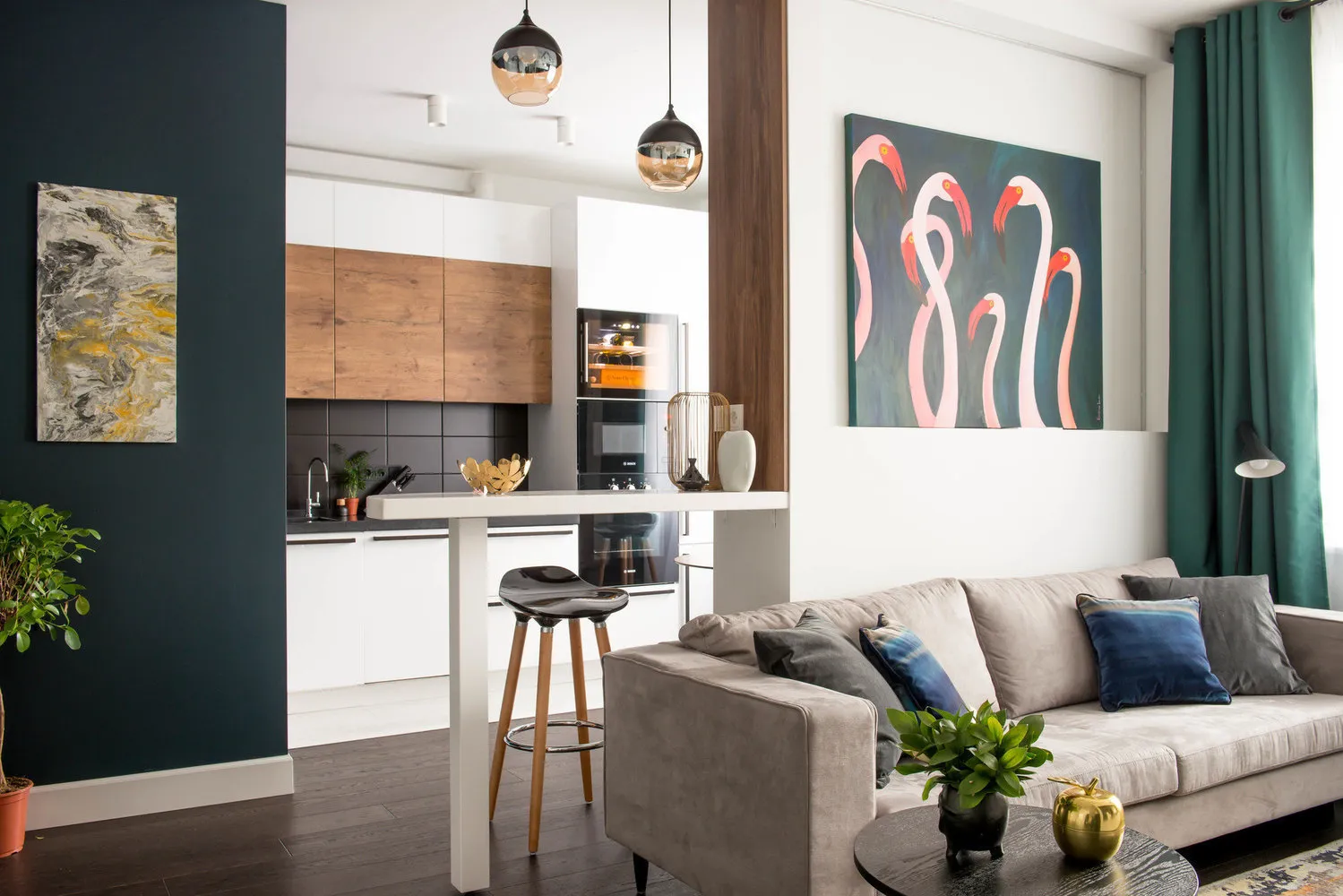
Design: Studio "Cozy Apartment"
Work Zone Near the Window
In this Scandinavian project by Irina Goryachko, all working kitchen surfaces were moved to the window side, and the living room area was placed deep within the space. The kitchen unit does not block natural light, so the space feels light and airy. Additionally, it was possible to fulfill every housewife's dream of a sink with a view into the courtyard. In darker hours, each zone (kitchen, dining area, living room) can be lit individually, offering a wide range of lighting scenarios.
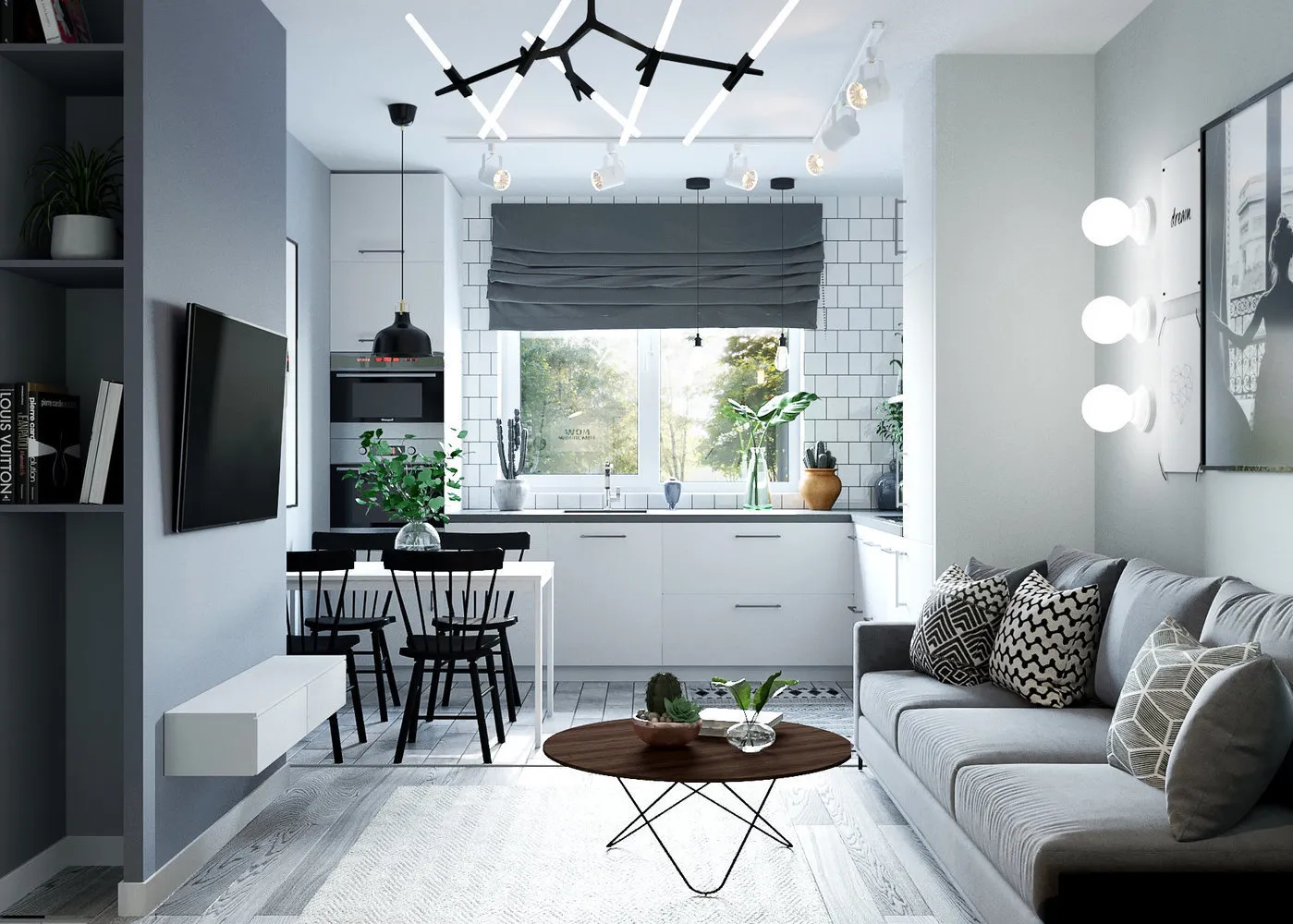
Design: Irina Goryachko
Range Hood in the Table
In small spaces, every centimeter counts. In this project, designer Svetlana Kuksova decided to set up the kitchen as compactly as possible, so the stove had to be built into the bar counter. A small air partition made of slats separates it from the TV zone. This allows natural light to reach the cooking area. Right behind the partition, there is a TV and record player from the living room, ensuring that cooking and eating are not boring.
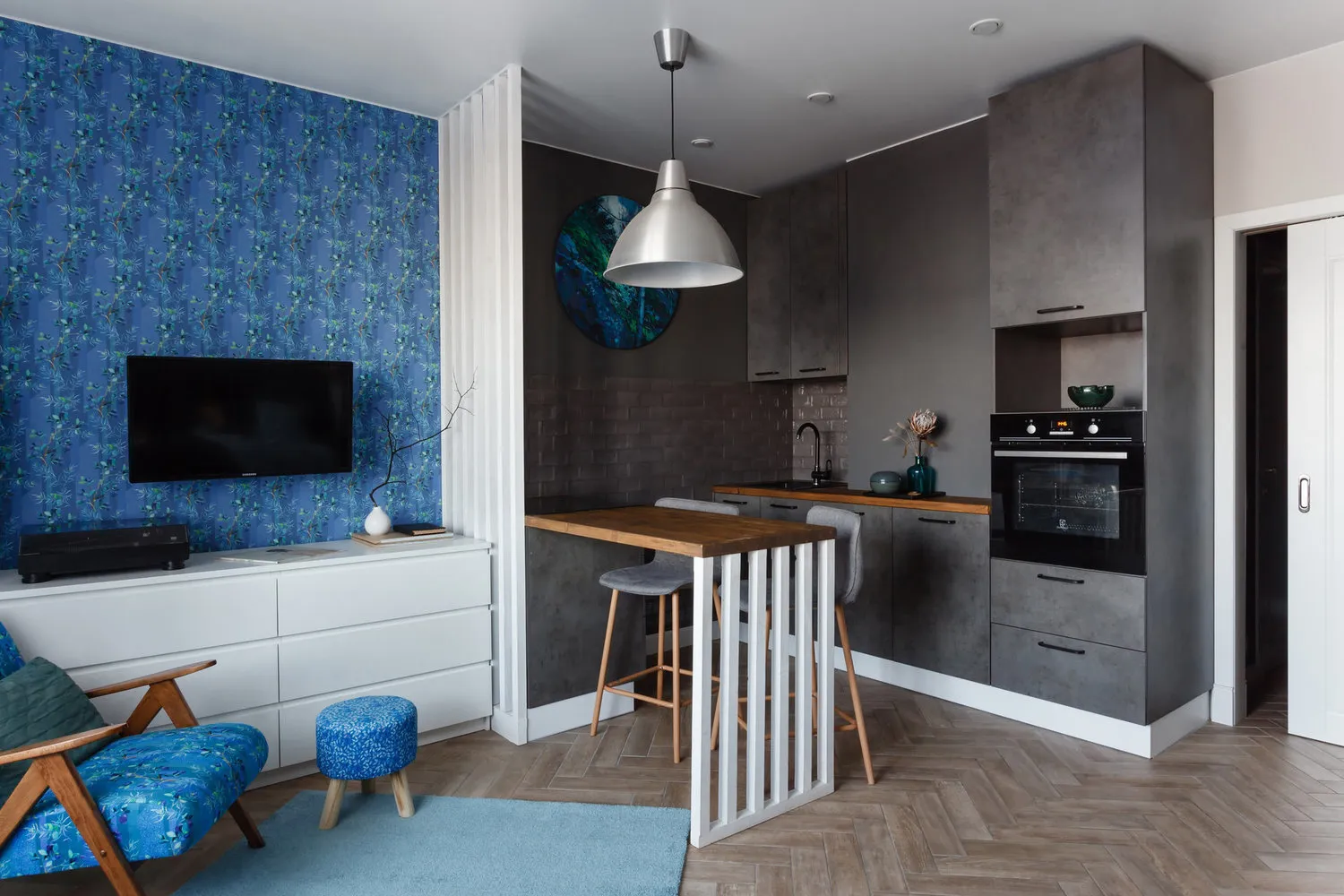
Design: Svetlana Kuksova
Extending the Balcony
In this project, they decided to increase the useful area of the apartment by incorporating the balcony. It was joined with the kitchen, and the former balcony block was planned as a living room. The only reminder of the former separation between spaces is a P-shaped partition with glass inserts.
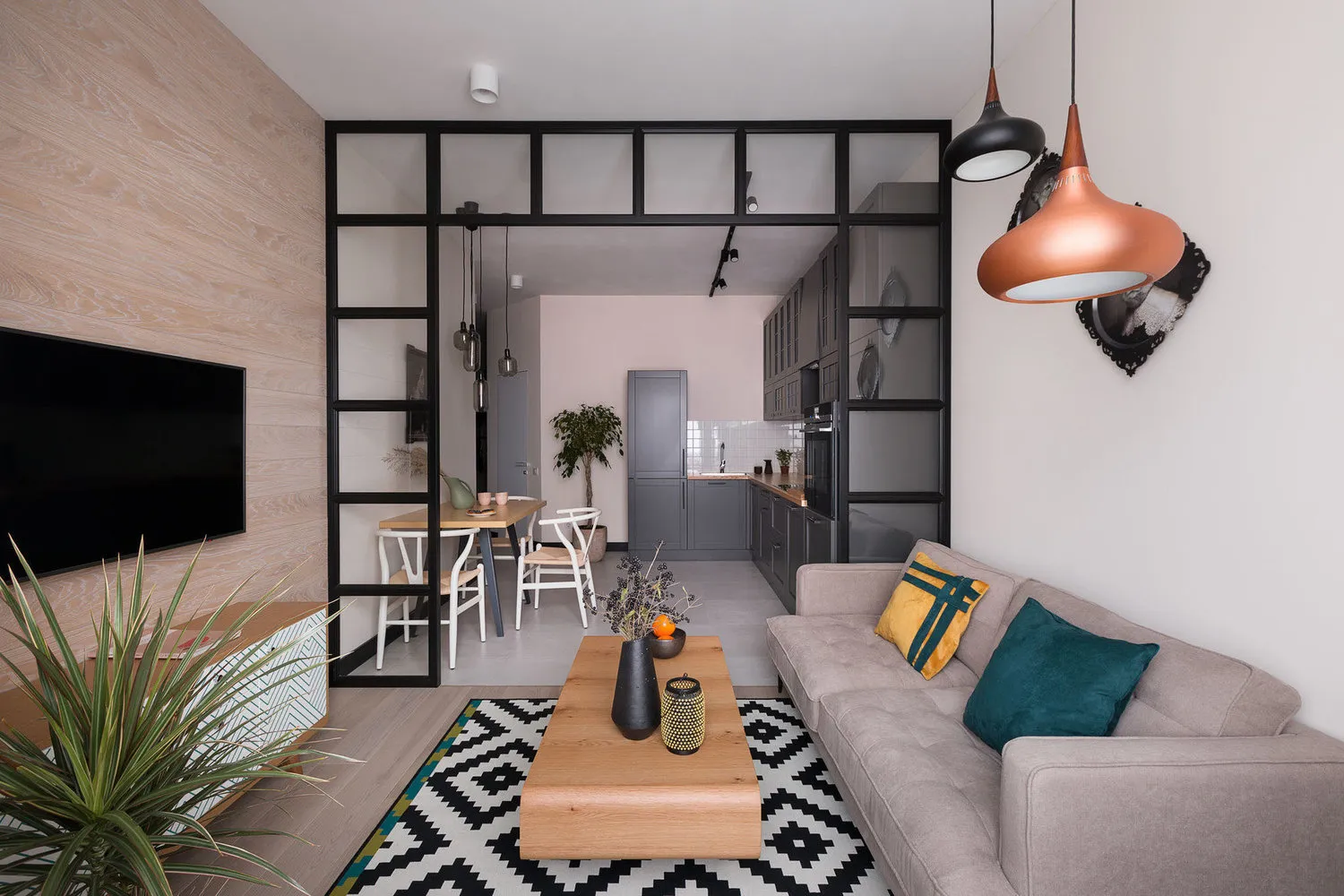
Design: Victoria Vitkovskaya, Victoria Stupak
Cover Image: Design Project by Studio CO:interior
More articles:
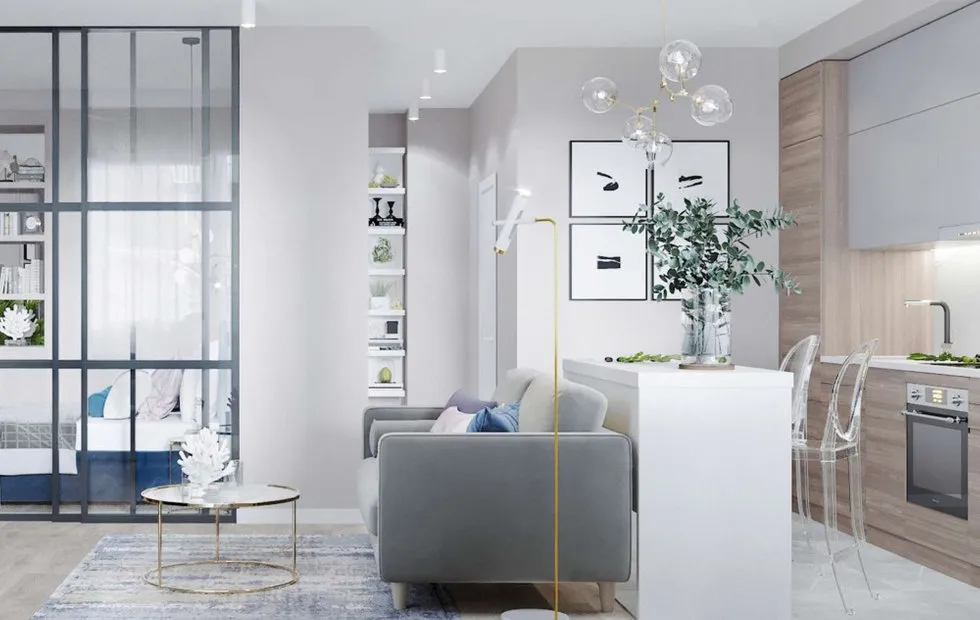 How Did the Studio Find Space for a Bedroom and Mini-Office?
How Did the Studio Find Space for a Bedroom and Mini-Office? What We Know About Khrushchyovkas: 6 Interesting Facts
What We Know About Khrushchyovkas: 6 Interesting Facts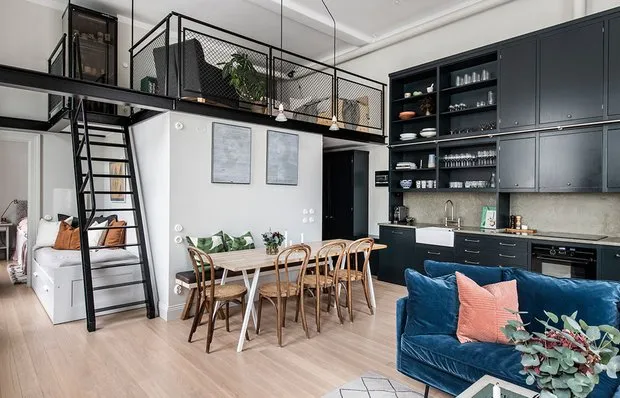 Trend from New York for Those Tired of Scandinavian Style
Trend from New York for Those Tired of Scandinavian Style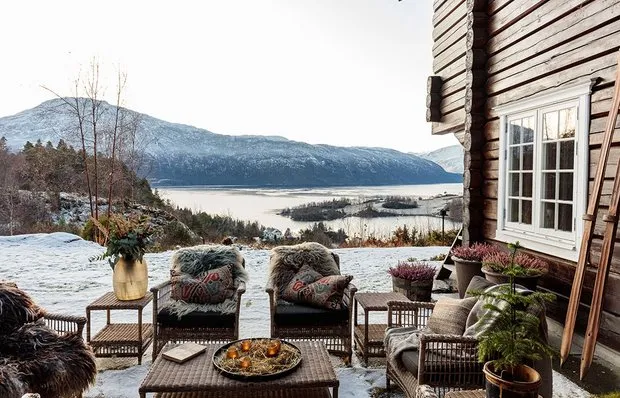 What the Hotel in Norway Looks Like with Rooms for 50,000 Rubles Per Night
What the Hotel in Norway Looks Like with Rooms for 50,000 Rubles Per Night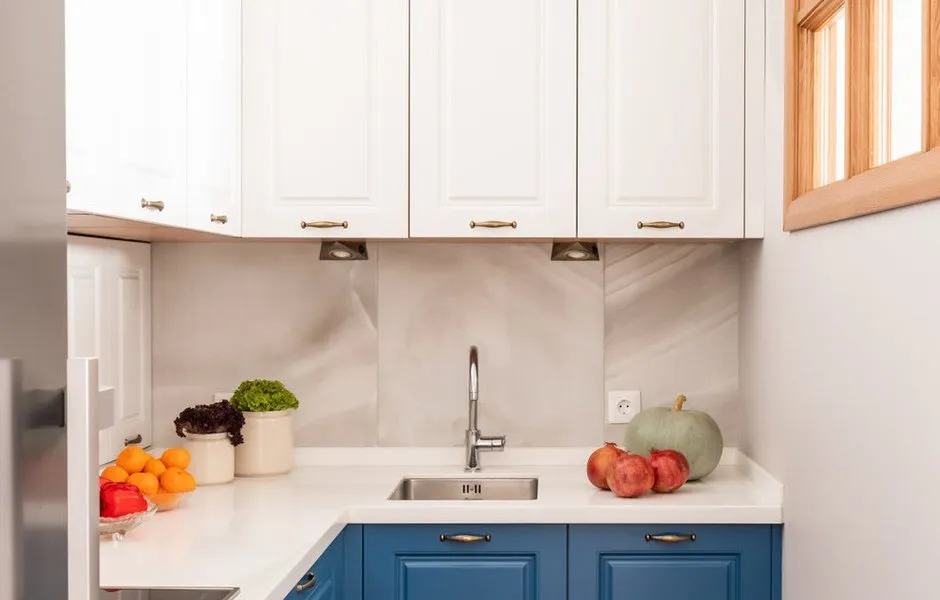 How to Make a Small Kitchen Comfortable and Beautiful: 6 Life Hacks
How to Make a Small Kitchen Comfortable and Beautiful: 6 Life Hacks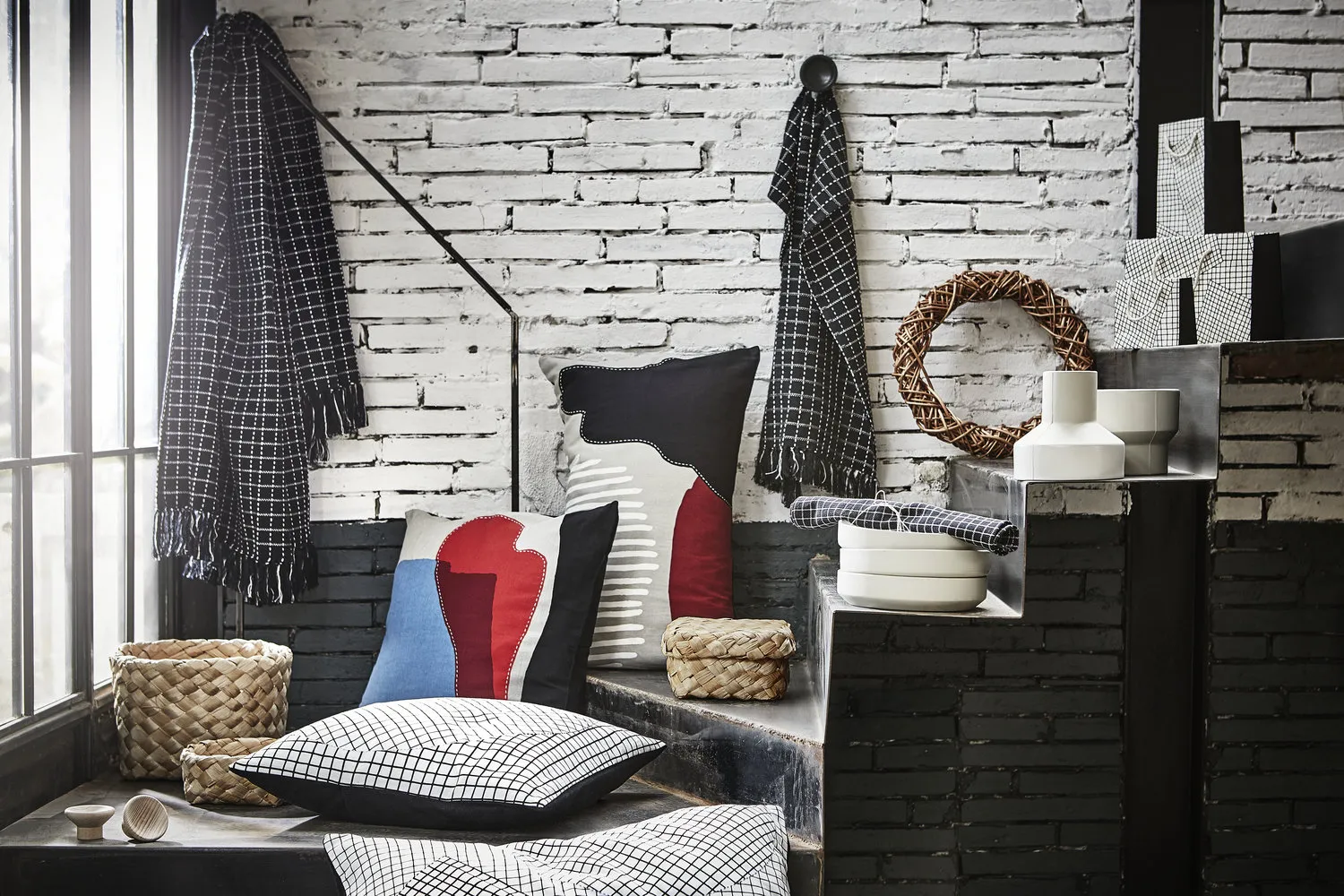 New IKEA Collection: What's Interesting About It
New IKEA Collection: What's Interesting About It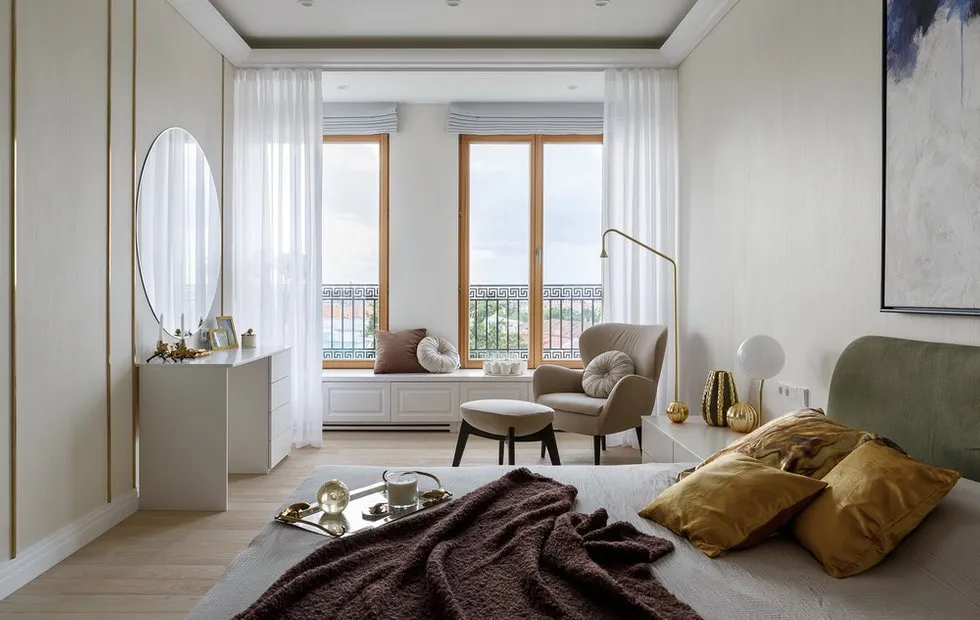 6 Cozy Bedrooms from January Projects
6 Cozy Bedrooms from January Projects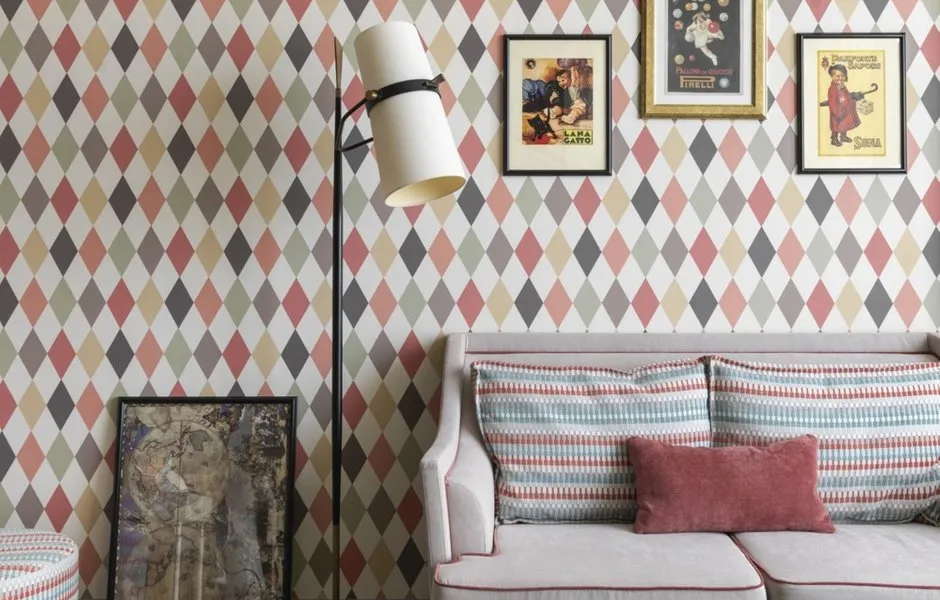 6 Materials for Walls in 2020 Trends
6 Materials for Walls in 2020 Trends