There can be your advertisement
300x150
5 Cozy Apartments in Paris You Will Love
French chic of historic houses perfectly blends with modern design solutions
These apartments are located in the heart of Paris, their owners are accustomed to admiring romantic views from windows and leading an active lifestyle in the city center. We invite you to visit them and be inspired by luxurious interiors.
1. Three-Level Apartment in a Historic DistrictPlaceParisApartmentThree-LevelArea170 m²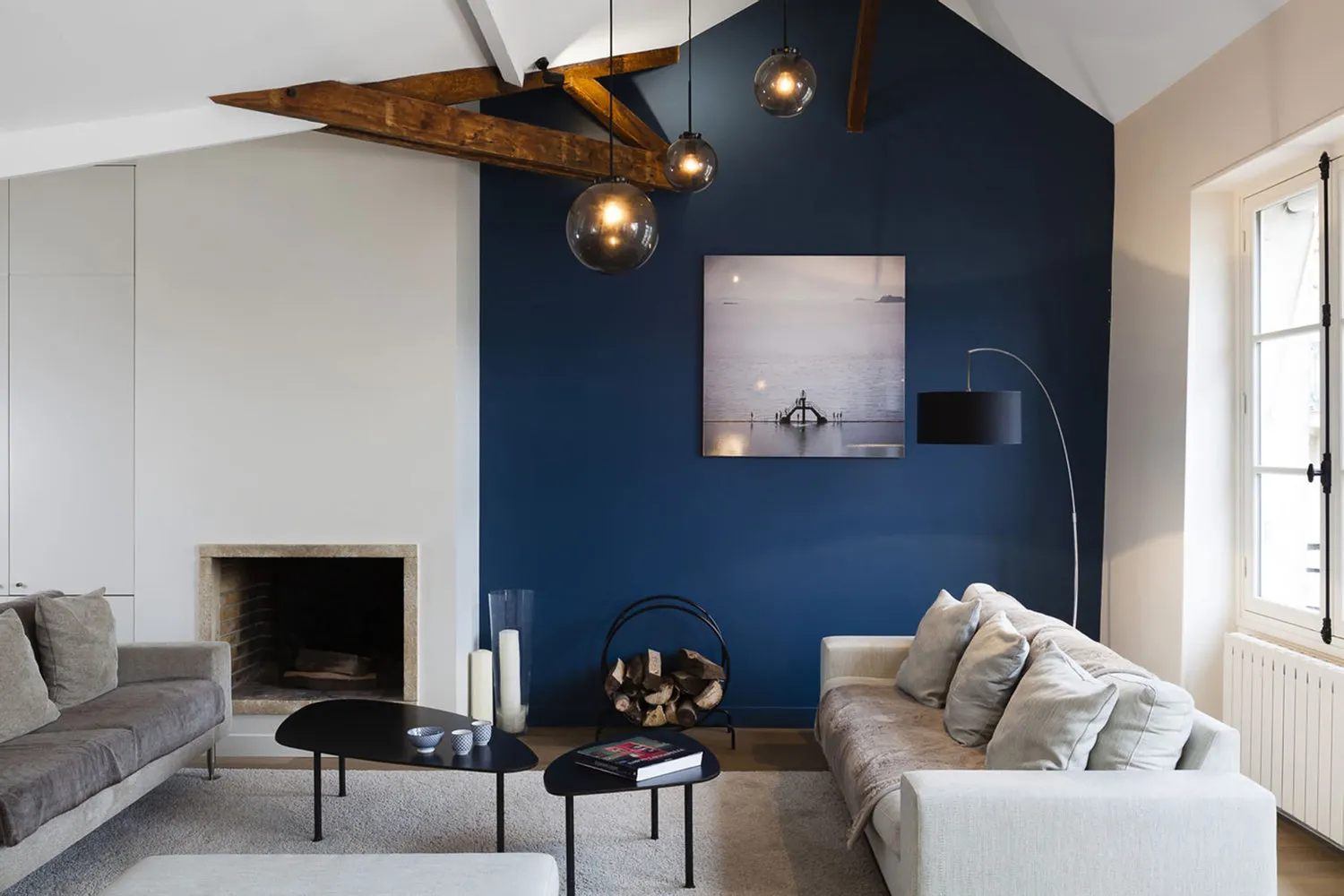
What was the task when decorating the apartment? The architects of Stirnberg Esteve Architects had to preserve elements of old finishing and 'befriend' them with modern furniture and decor.
Solution. The architects decided not to mask or hide the open framework structure of the apartment, but to make an accent out of it. Therefore, they left the exposed beams as they were and cleared the brick masonry on one of the walls to support them. Due to height differences in the walls and ceilings, custom-made wardrobes and shelves had to be made.
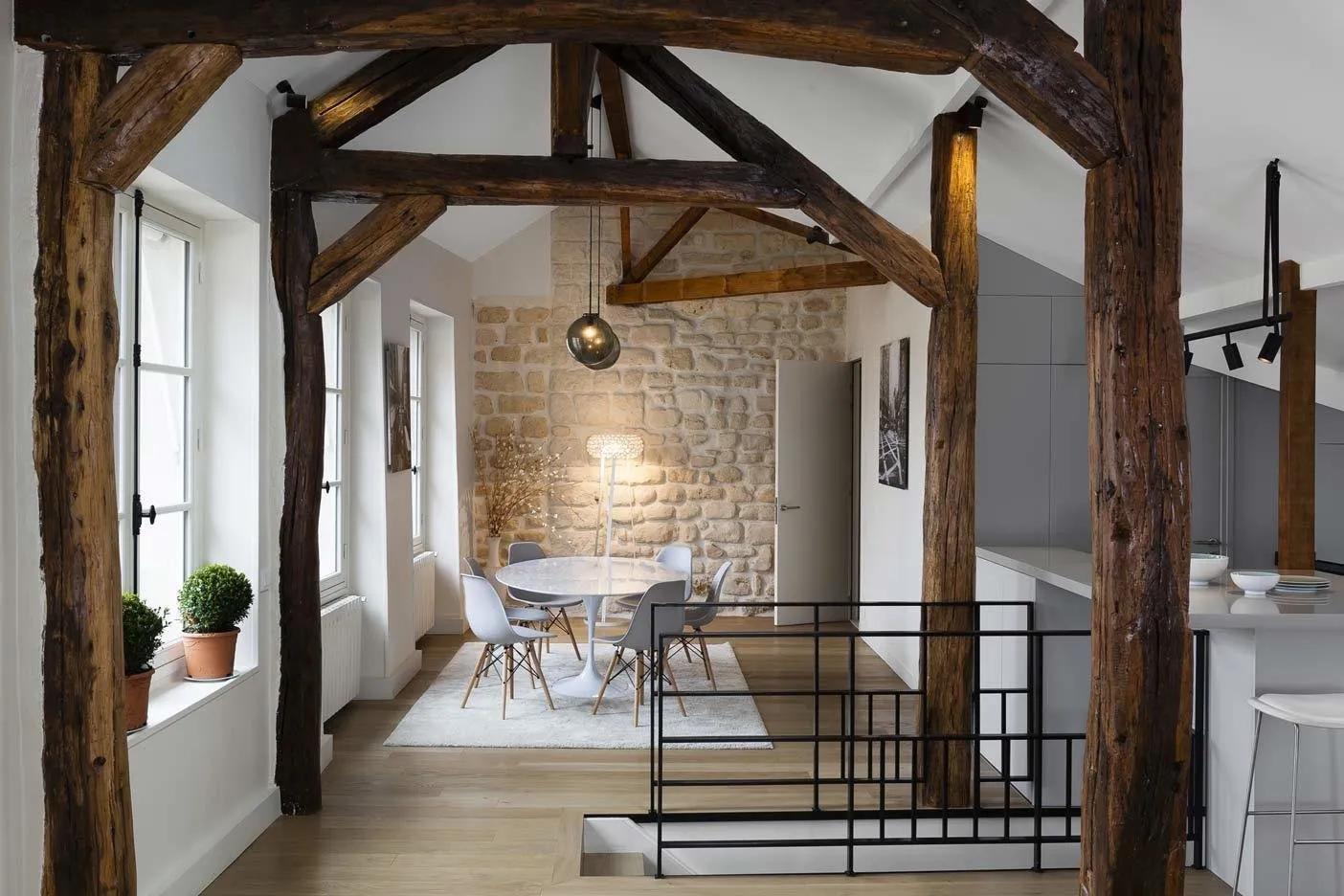
The finished interior was completed with large lamps, neutral sofas, chairs and coffee tables. Of course, one of the typical Parisian tricks was not forgotten — printed tiles on the floor in the hallway.
Design tips worth adopting:
- Classic furniture was complemented with almost invisible hardware to ensure storage systems don't draw attention and maintain the illusion of clean walls. The same principle was followed in choosing invisible doors between rooms;
- To make the minimalist setting look expressive and not boring, architects painted several walls, the inside of some open shelves and part of the bathroom in deep blue.
2. Eclectic Two-Room Apartment with Three FireplacesPlaceParisApartmentTwo-Room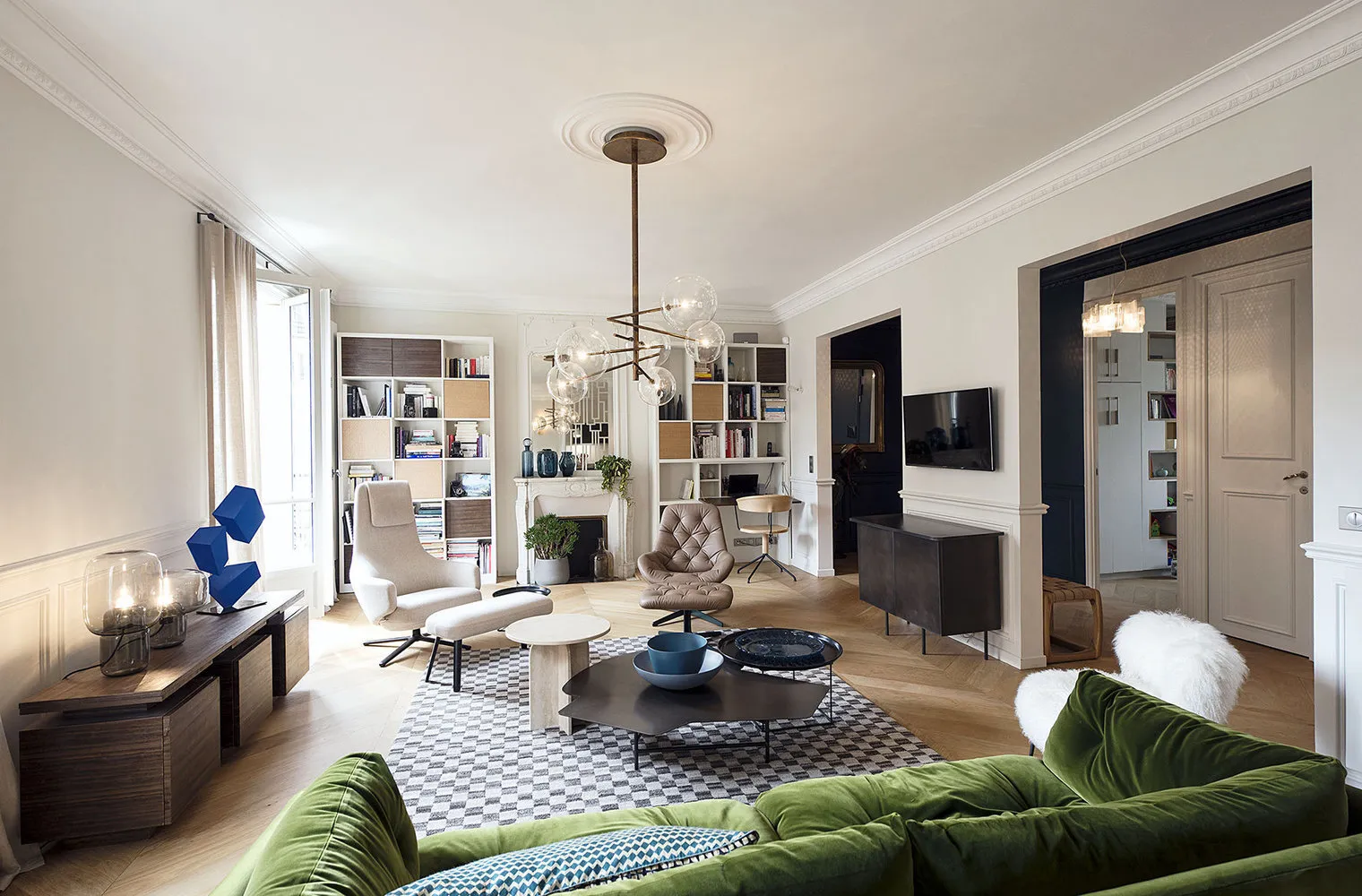
What was the task when decorating the apartment? Designers of studio 10surdix were tasked with decorating a two-room apartment in a historical building in Ottoman style. The apartment was characterized by high ceilings, floor-to-ceiling windows and several fireplaces in the style of Louis XVI.
Solution. Designers didn't totally structure the interior around classical original elements, but only locally accentuated them with color. The main space was painted white, and part of the walls and corridor ceiling were painted deep blue. This created a graphic and unconventional look.
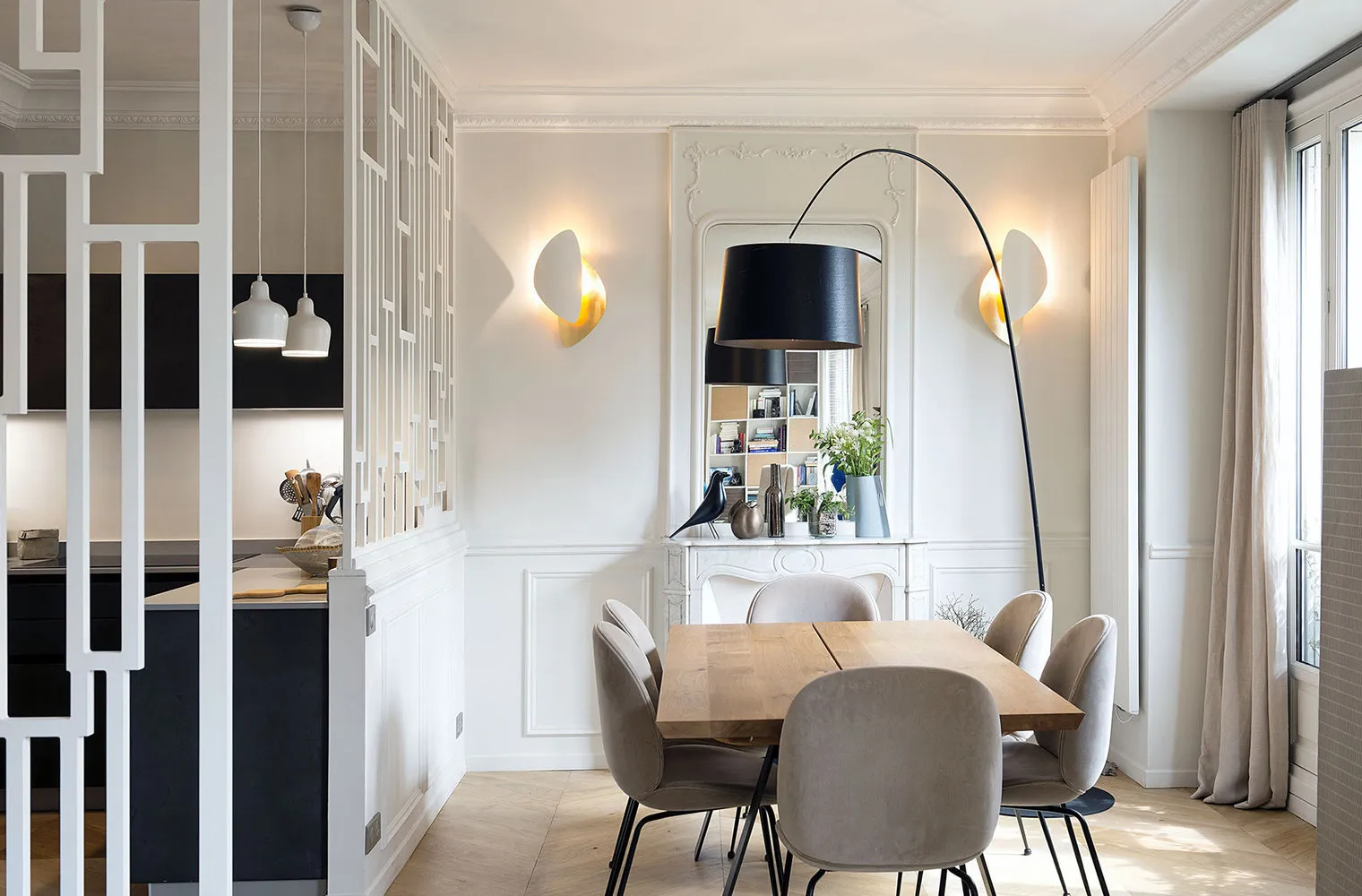
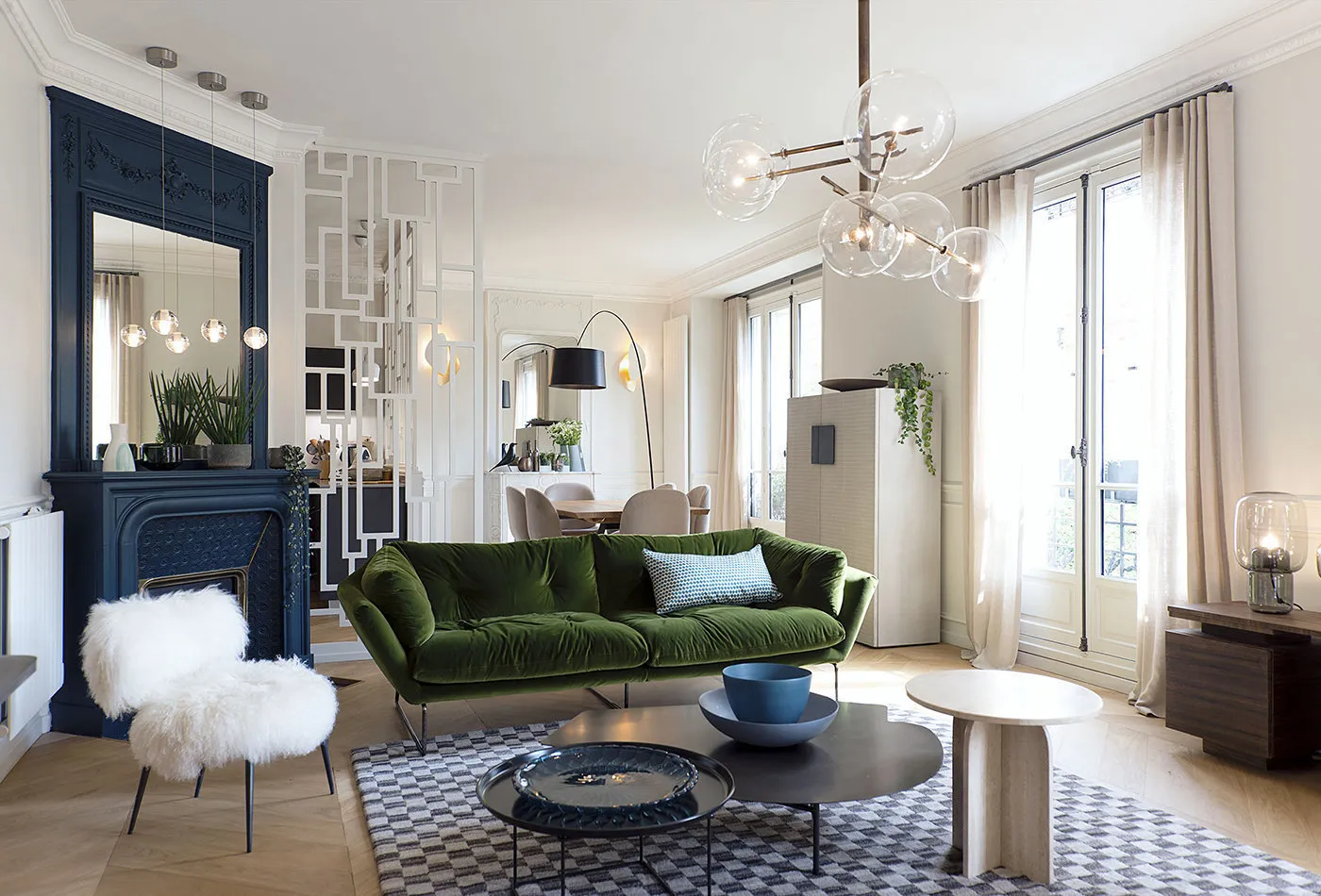
The fireplace in the living room is the compositional center of the apartment. It was thoughtfully designed to match the ceiling and corridor walls, and supported with accessories, dishes and blue glass vases. The other fireplaces were left white to avoid overloading the interior.
Design tips worth adopting:
- To make the ceilings appear higher visually, designers made a vertical accent: floor-to-ceiling curtains, floor lamp on a long base, decorative partitions on the kitchen and vertical radiators;
- Sandy colored curtains, powdered chairs, brown decorative panels in the bedroom and beige-toned furniture made the setting visually softer and warmer.
3. Penthouse with View of the Eiffel TowerPlaceParisApartmentPenthouseArea350 m²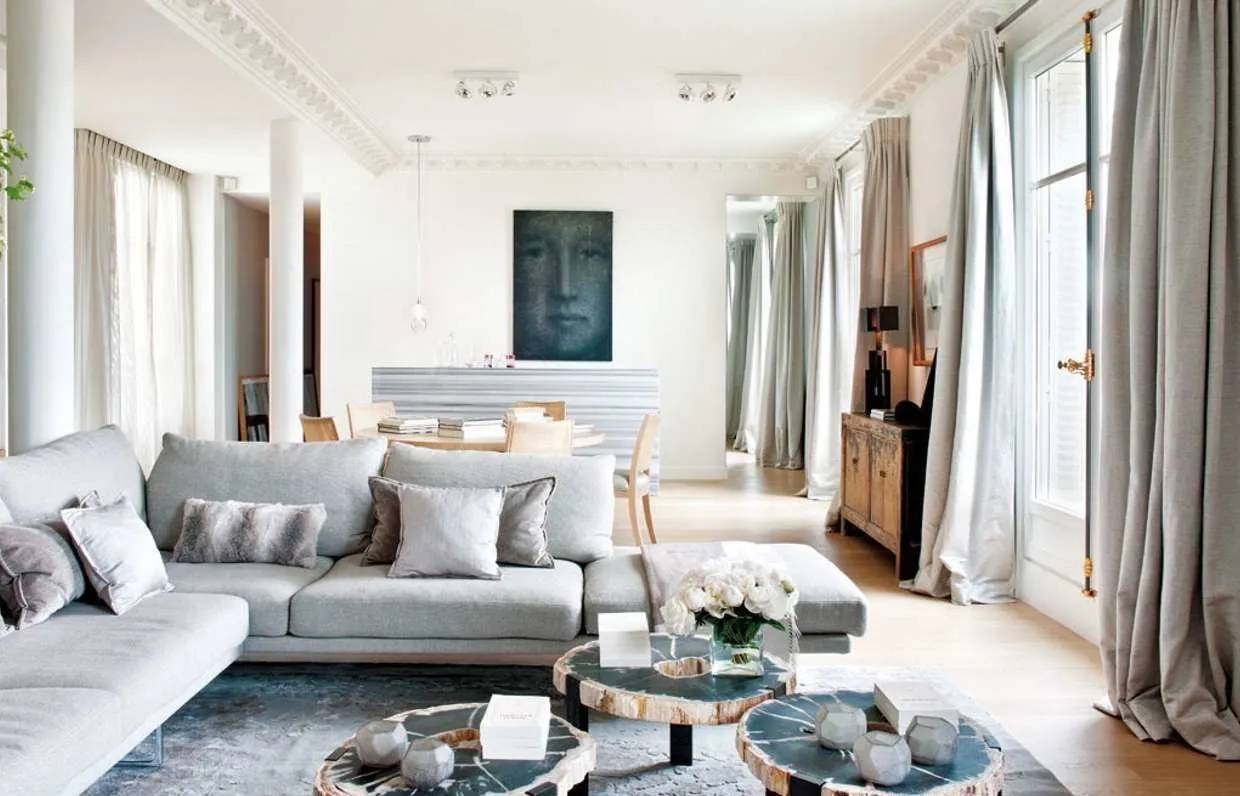
What was the task when decorating the apartment? Create an elegant, emotionally charged interior in a large apartment with an open terrace that occupies the entire upper floor of the building in the heart of Paris.
Solution. As the main palette, designer Stefan Olivier chose soft and relaxing colors — light oak, white walls, monochromatic curtains, soft gray and beige tones. The airy open layout is enhanced by an abundance of natural light pouring through large windows.
Classic atmosphere is maintained by ceiling moldings, decor that harmonizes with them and a clearly defined fireplace. For contrast, furniture from different eras was selected: in the dining area, modern tables and chairs from Maxalto are next to an antique Chinese cabinet, while vintage garden benches blend organically with Art Deco elements. The highlight of the interior is a marble Eros table and a solid piece made from the same material in the oak floor.
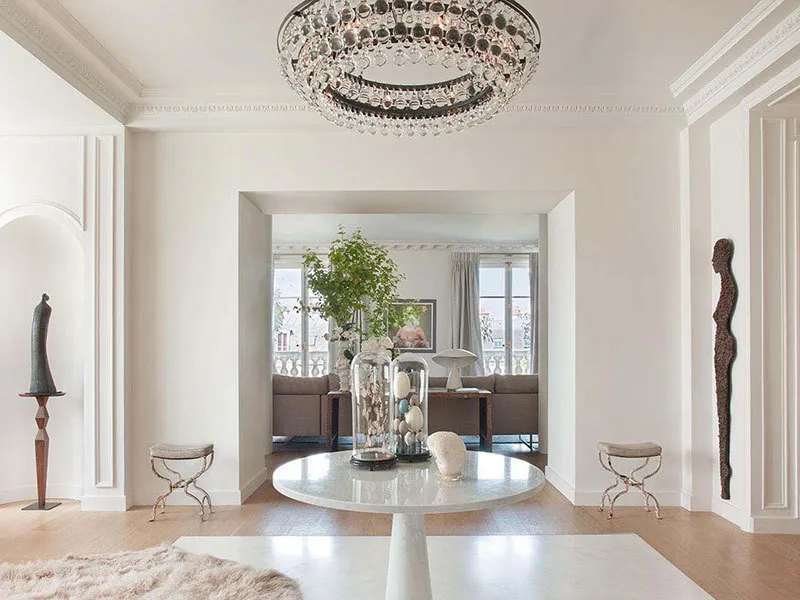
Design tips worth adopting:
- To achieve smooth lighting without harsh transitions, all artificial light in the house was organized using soffits with dimmers;
- In the bedroom, instead of bedside tables, built-in open shelves for storage and suspended shelves were used.
4. Compact Studio with Graphic DesignPlaceParisApartmentStudioArea19 m²
What was the task when decorating the apartment? Make a tiny apartment with two small windows convenient and cozy.
Solution. Designer Marianna Ewenne slightly adjusted the initial proportions of the apartment. To organize storage space, part of the bathroom had to be sacrificed, but a large built-in wardrobe was installed in the hallway. Ewenne followed a classic color scheme of 'dark bottom — light top'. As a result, a graphic yet cohesive space was created.
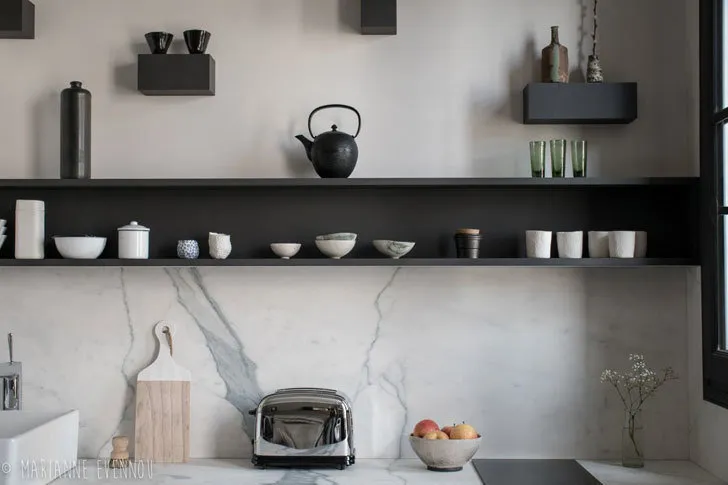
For this project, the designer chose two main colors: olive and deep anthracite. The interior was completed with series of paintings with abstract themes, a console table on tall legs and ceiling lights with long, dramatic cords — additional verticals emphasize the height of the ceilings.
Design tips worth adopting:
- To avoid blocking the tiny kitchen window, instead of upper cabinets, open shelves were built, and storage space for dishes was hidden in a niche opposite the bed;
- The kitchen was highlighted by zoning the floor with classic patterned tiles and dark edging around the imaginary entrance.
5. Two-Story Apartment in a LoftPlaceParisApartmentTwo-Story
What was the task when decorating the apartment? Transform a historic loft located in a building from the 17th century into modern housing for a young, active couple.
Solution. Architects of the Paris-based GCG Architectes completely renovated the loft. Ceilings were cleared, exposing historic wooden beams — the main decoration of the apartment.
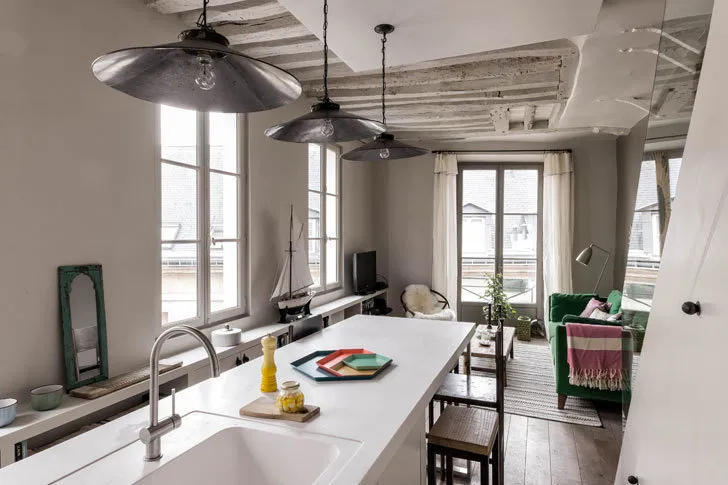
In the interior, old and new were freely mixed, materials and textures: a narrow staircase to the second floor has concrete steps and glass railings, and historic beams were whitewashed and painted in wall color.
Design tips worth adopting:
- To increase space and fill it with light, walls between small rooms on the lower level were demolished;
- The working table in the tiny kitchen simultaneously serves as a dining table — at the edge of the white granite countertop, space for a sink and stove was provided.
More articles:
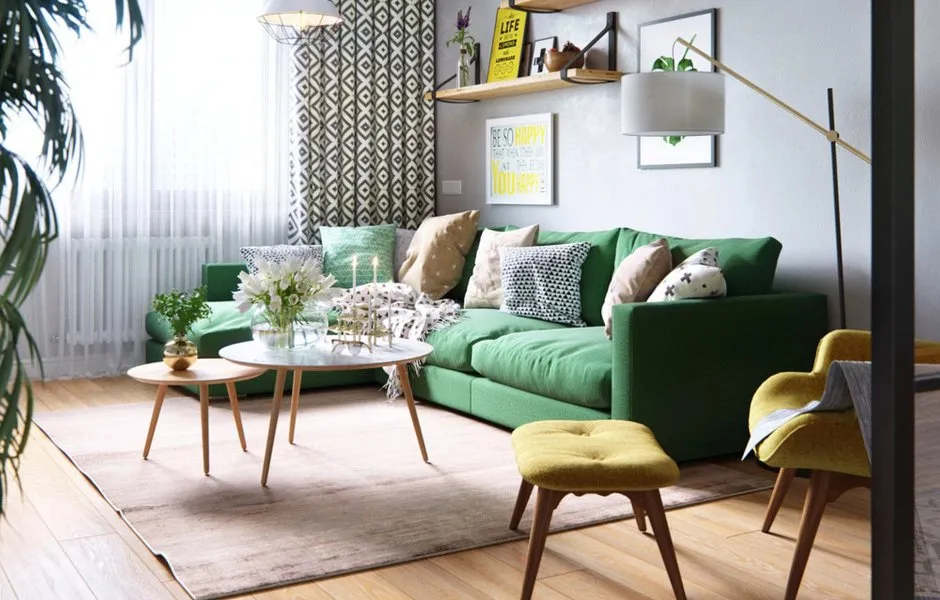 Scandinavian Style in 2020 Trends — Surprising Solutions
Scandinavian Style in 2020 Trends — Surprising Solutions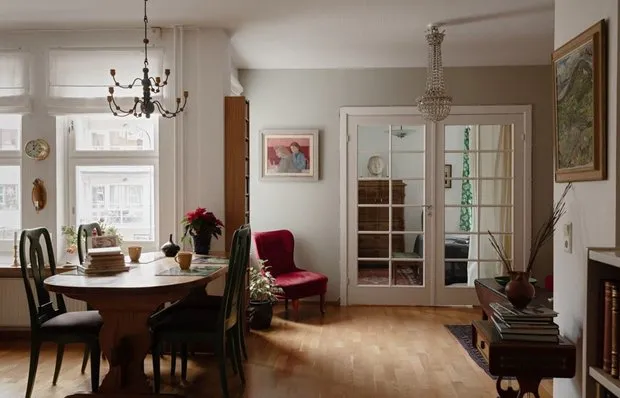 How to Make a Stylish 'Grandmother's' Interior — Example from Sweden
How to Make a Stylish 'Grandmother's' Interior — Example from Sweden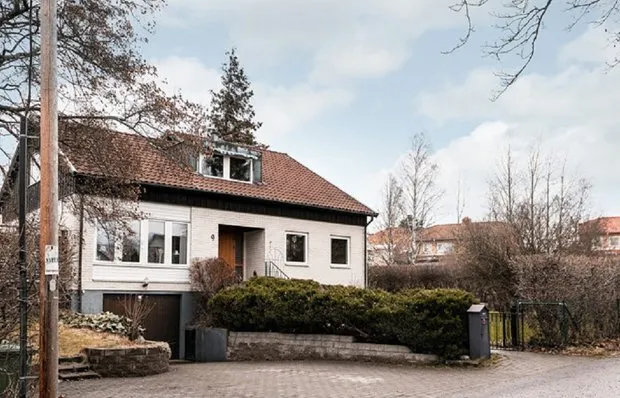 Big Family House Where Everyone Would Want to Live
Big Family House Where Everyone Would Want to Live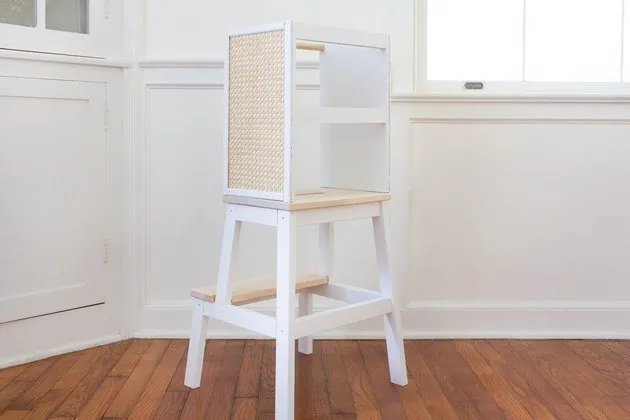 What Can You Make from an IKEA Stool and a Piece of Plywood?
What Can You Make from an IKEA Stool and a Piece of Plywood?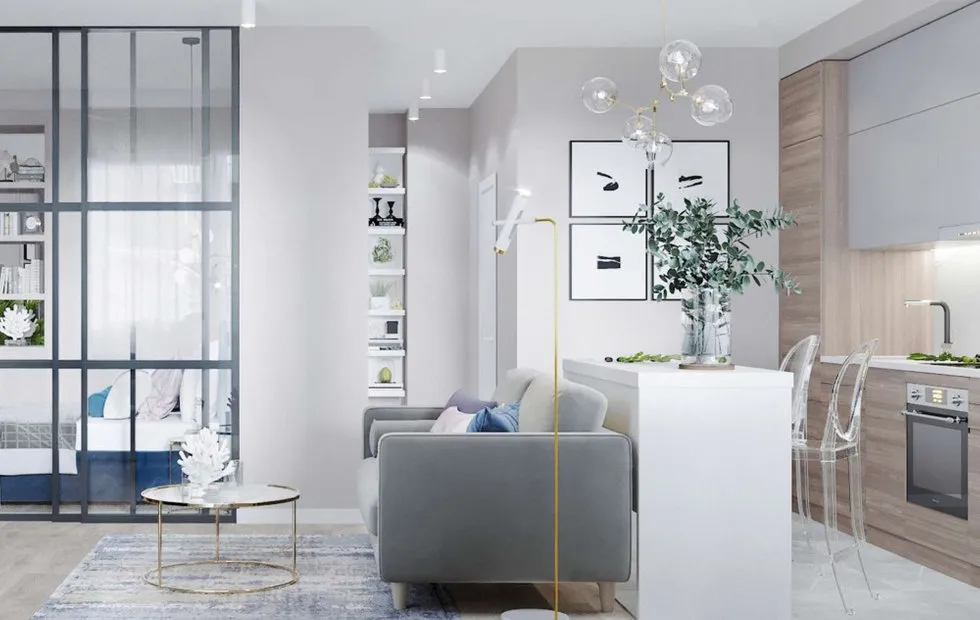 How Did the Studio Find Space for a Bedroom and Mini-Office?
How Did the Studio Find Space for a Bedroom and Mini-Office?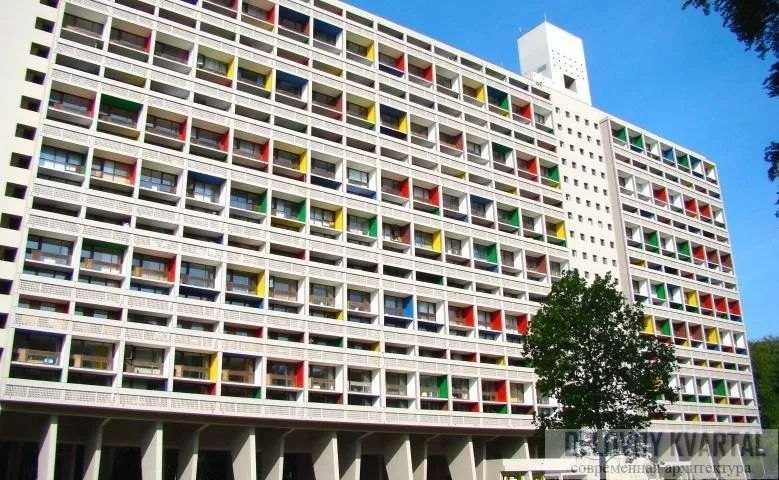 What We Know About Khrushchyovkas: 6 Interesting Facts
What We Know About Khrushchyovkas: 6 Interesting Facts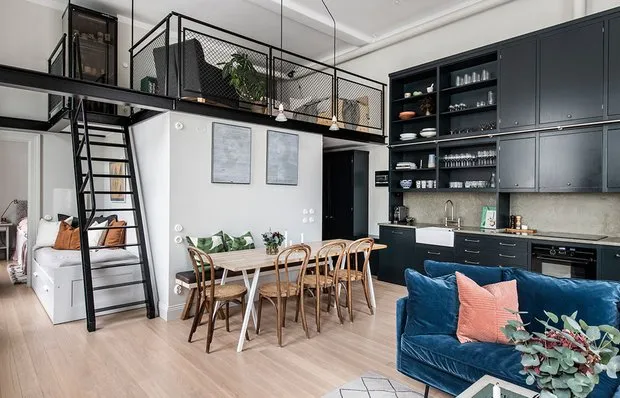 Trend from New York for Those Tired of Scandinavian Style
Trend from New York for Those Tired of Scandinavian Style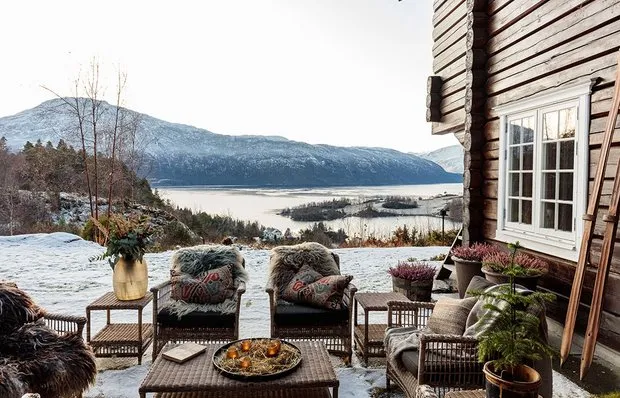 What the Hotel in Norway Looks Like with Rooms for 50,000 Rubles Per Night
What the Hotel in Norway Looks Like with Rooms for 50,000 Rubles Per Night