There can be your advertisement
300x150
Arranging an Apartment in a Dormer: 5 Successful Examples
Who hasn't dreamed of an atmospheric apartment on the attic? Let's see how you can arrange the space under the roof and make it cozy
Arranging an apartment in a dormer requires patience and ingenuity, so it's best to look for ideas in designer projects. We've collected six apartments that will surely inspire you—let's get inspired together!
Beautiful Apartment for a Photographer's Family
To make the space feel light and airy, designer Irina Reichard decided to paint the walls white. Natural light also adds to the lightness of the interior. A lot of narrow windows were not disguised but rather highlighted with wooden sills.
Since the ceilings in the apartment are slanted, the room was not divided by solid partitions. A semi-transparent partition made of glass blocks was quite enough to separate the bedroom from the kitchen-dining room. The upper loft area was originally enclosed, but it was decided to open it up—now you can always climb up the stairs to reach it.
View the full project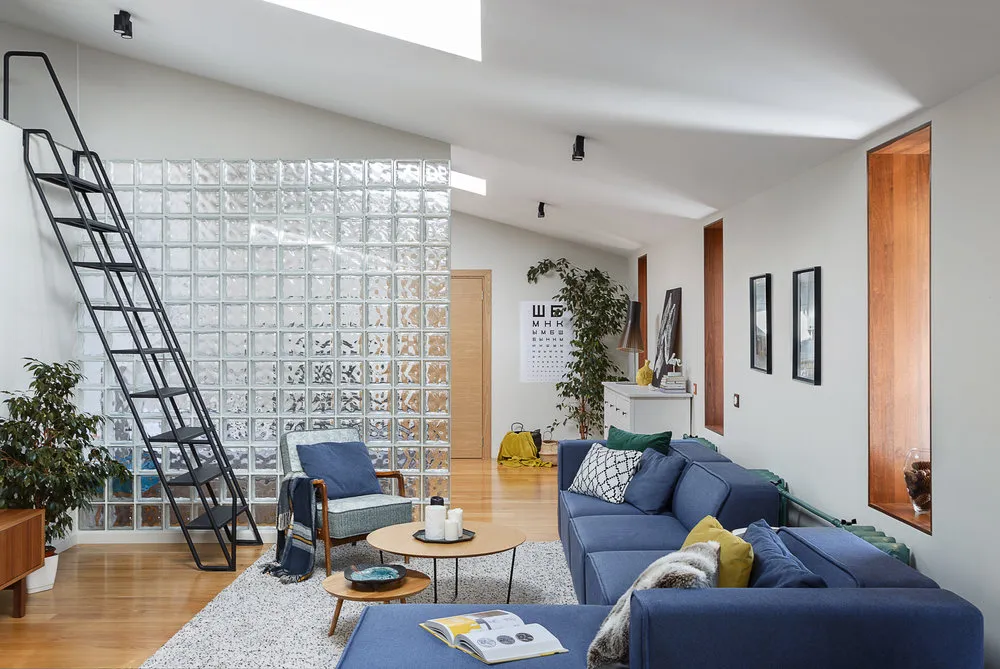 Vibrant Two-Level Apartment
Vibrant Two-Level Apartment
This two-level apartment in Svetlogorsk is designed for three generations of a family to live together. Designer Victoria Lazareva chose vibrant shades and active prints—these added dynamism to the space and diverted attention from the unconventional slanted walls. By the way, these were left untouched and only whitewashed; other walls were covered with printed wallpaper.
View the full project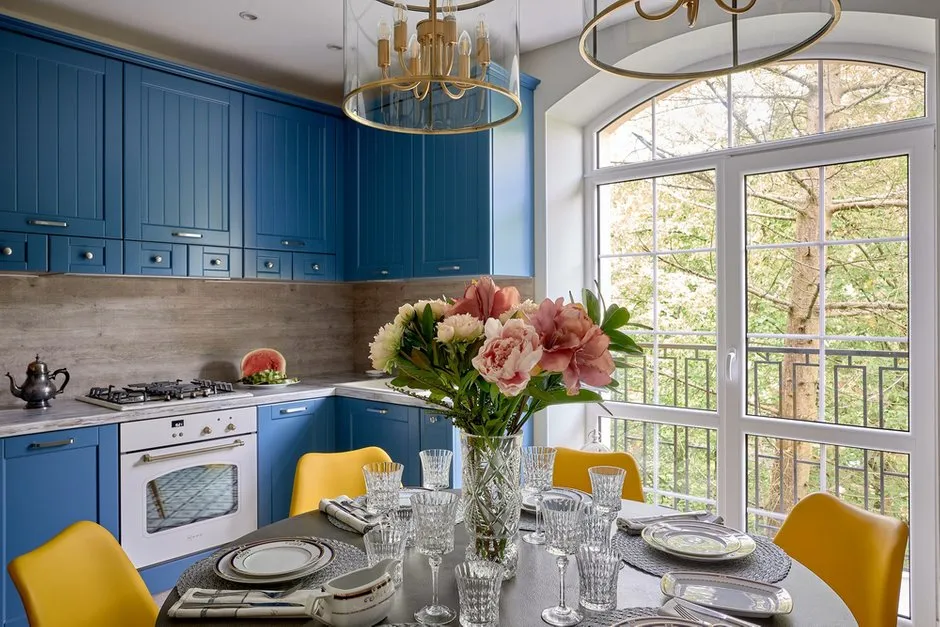 Cozy Apartment in Eco Style
Cozy Apartment in Eco Style
This apartment is located in a dormer of a four-story house in Krasnogorsk. The apartment was sold with a free layout, giving designer Margarita Rasskazova complete freedom of action. One part was designated for personal rooms, and another for common areas. An open terrace was even created, accessible from the living room or bedroom.
Supporting nature outside and an abundance of sunlight from large windows were provided by the eco style and garlands of green trailing plants.
View the full project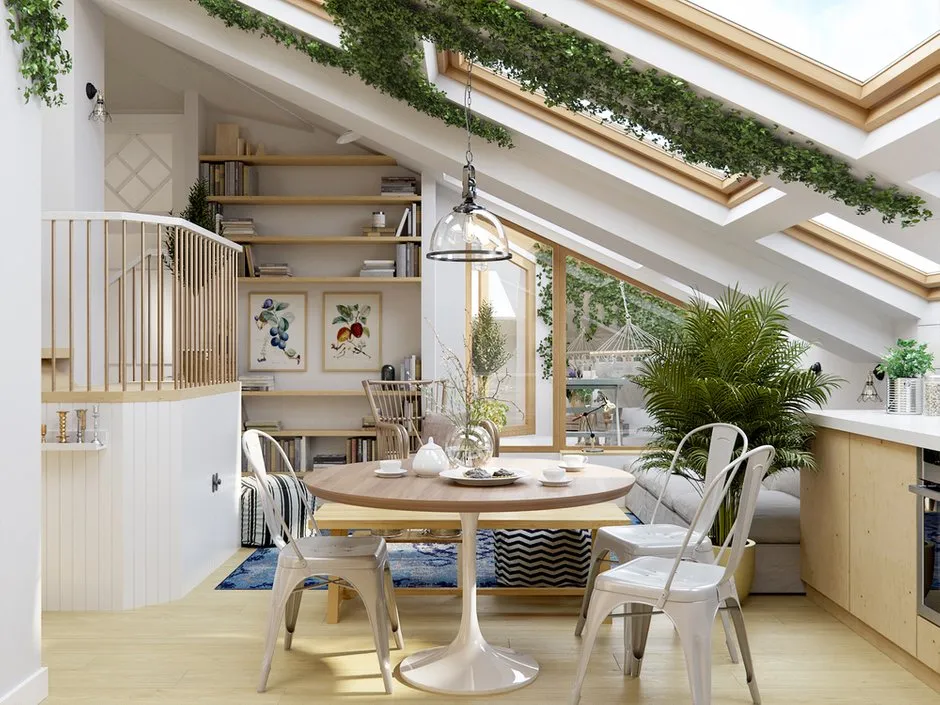 Two-Story Apartment in Classic Style
Two-Story Apartment in Classic Style
Designer Olga Solnyshkova had to arrange a large common area on two floors and three bedrooms. Contrary to the developer’s plans, the kitchen, dining room, and living room were placed on the dormer floor. The bedrooms would have been too small, and wardrobes wouldn’t fit due to the dormer windows.
For the interior, a light color palette and American classic style were chosen to recreate the atmosphere of a country estate.
View the full project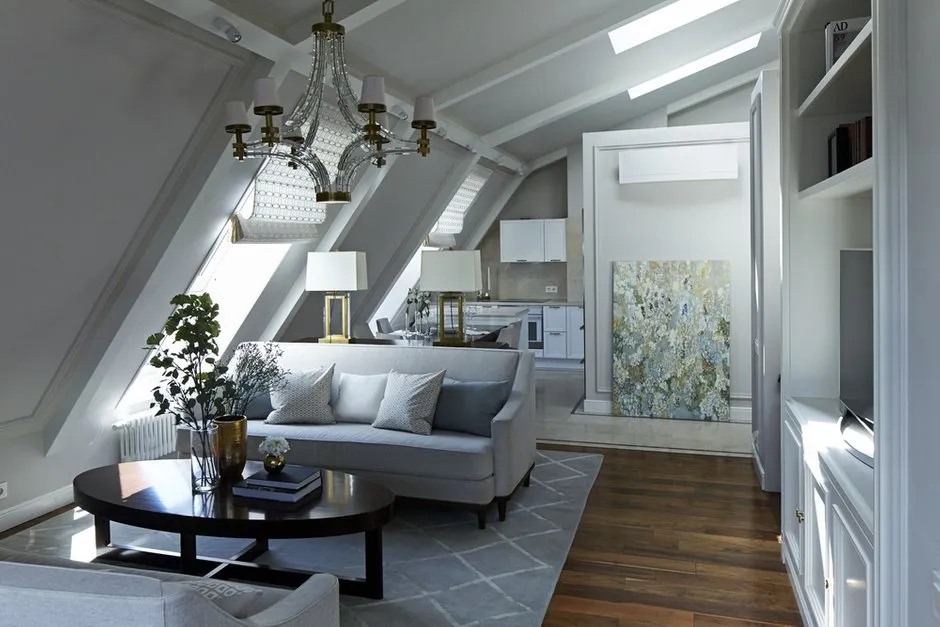 Cozy Two-Room Apartment with IKEA Furniture
Cozy Two-Room Apartment with IKEA Furniture
Customers wanted a bright Scandinavian apartment with rooms for parents and a child, as well as a place for sports. The designers at Geometrium Studio fulfilled all wishes: on the dormer floor, they arranged living spaces, and downstairs they placed a spacious kitchen-dining room.
To avoid a monotonous look, white was softened with warm wood and bright accents. Since the budget was limited, much of the furniture was bought from IKEA—plus, it fit perfectly into the overall setting.
View the full project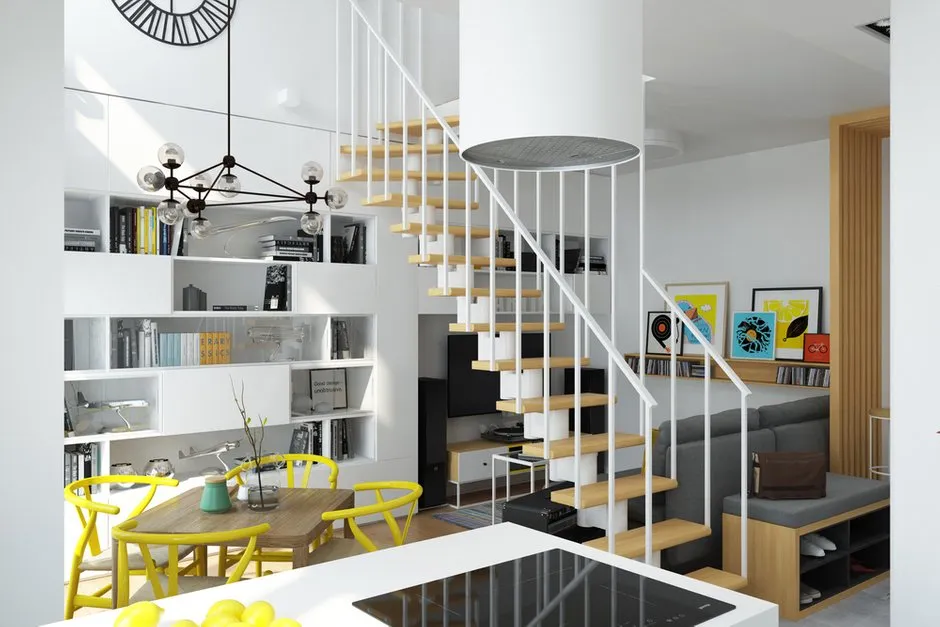
More articles:
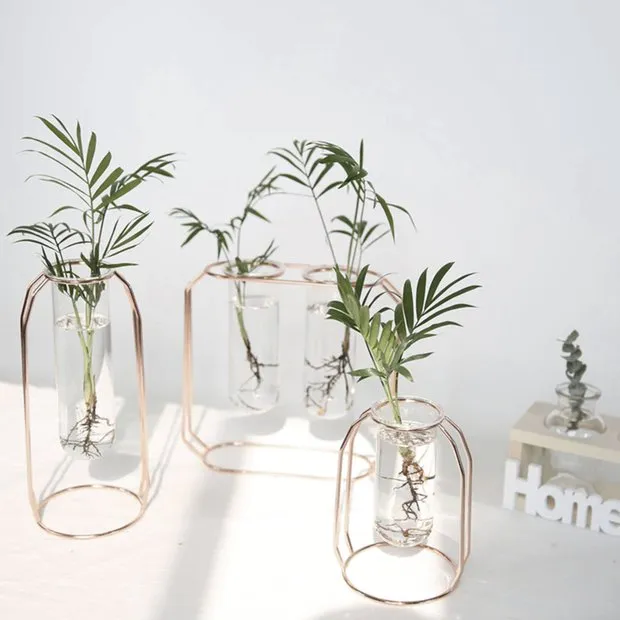 Another 10 Finds for a Cozy Home Under 1000 Rubles
Another 10 Finds for a Cozy Home Under 1000 Rubles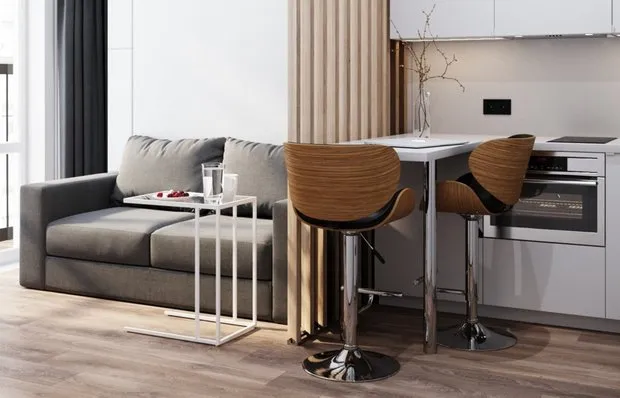 How to Maximize Space in a Studio Apartment: 7 Examples
How to Maximize Space in a Studio Apartment: 7 Examples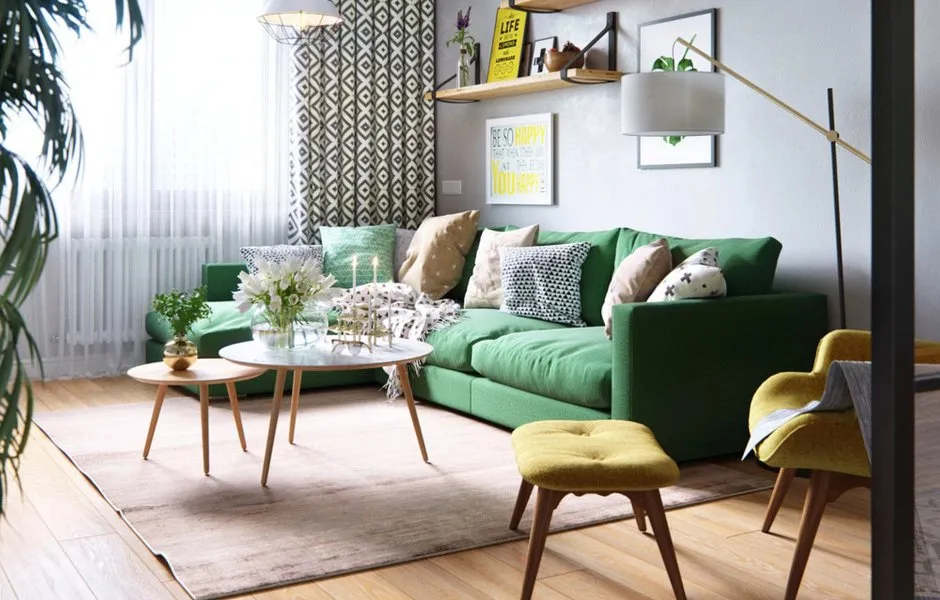 Scandinavian Style in 2020 Trends — Surprising Solutions
Scandinavian Style in 2020 Trends — Surprising Solutions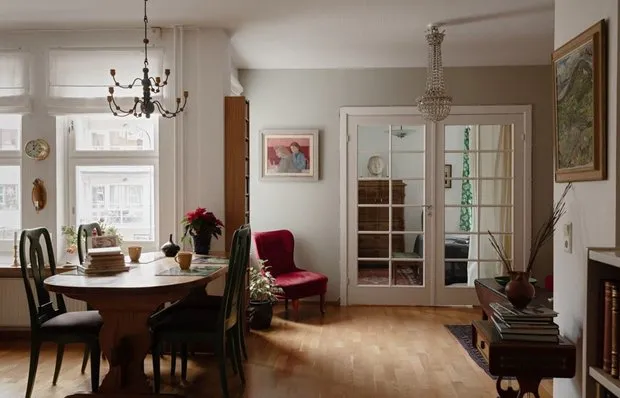 How to Make a Stylish 'Grandmother's' Interior — Example from Sweden
How to Make a Stylish 'Grandmother's' Interior — Example from Sweden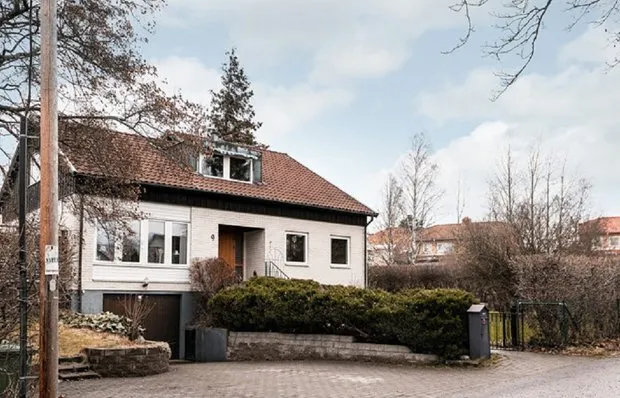 Big Family House Where Everyone Would Want to Live
Big Family House Where Everyone Would Want to Live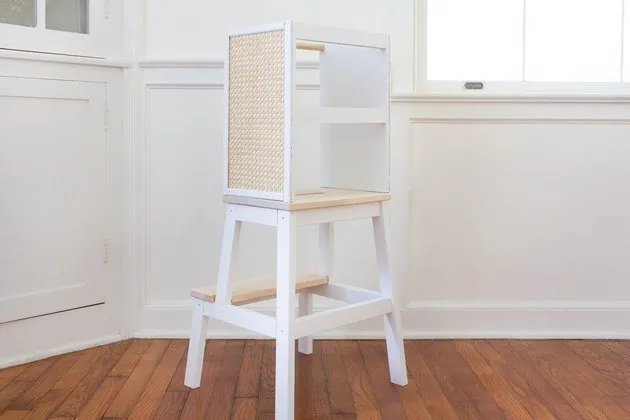 What Can You Make from an IKEA Stool and a Piece of Plywood?
What Can You Make from an IKEA Stool and a Piece of Plywood?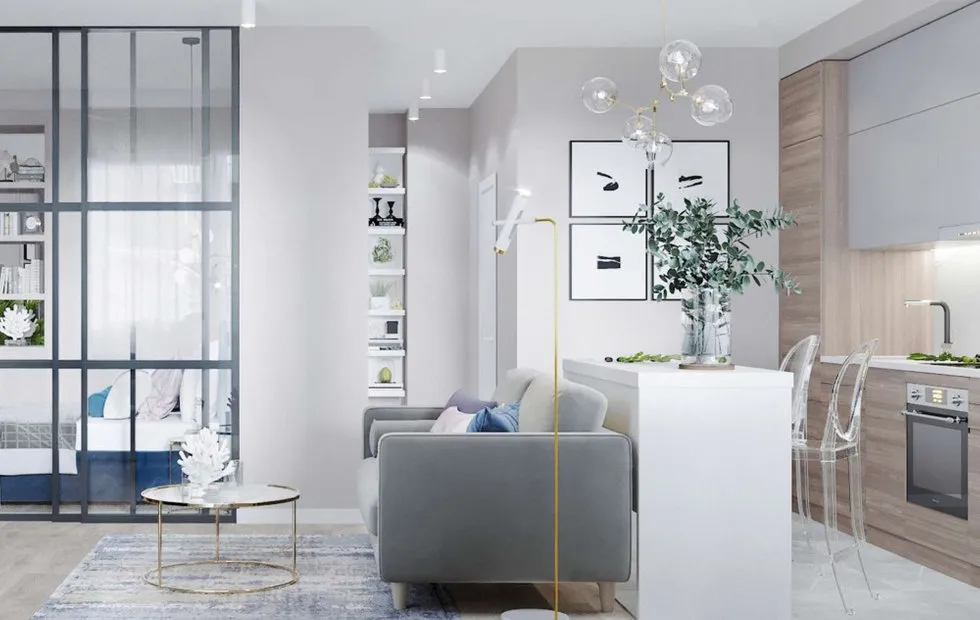 How Did the Studio Find Space for a Bedroom and Mini-Office?
How Did the Studio Find Space for a Bedroom and Mini-Office? What We Know About Khrushchyovkas: 6 Interesting Facts
What We Know About Khrushchyovkas: 6 Interesting Facts