There can be your advertisement
300x150
New Scandi Style: House in Bauhaus Spirit
Emphasis on clean lines, simplicity of living space, and the elegance of natural materials—these are what distinguish this Australian home. We explain why Bauhaus is the new scandi.
The construction of this mini-cottage near Melbourne was complicated from the start due to the size of the plot—only 6.1 meters wide and 34.4 meters long. To make the small area functional but not overloaded, designers from the architectural studio FIGR chose the Bauhaus style.
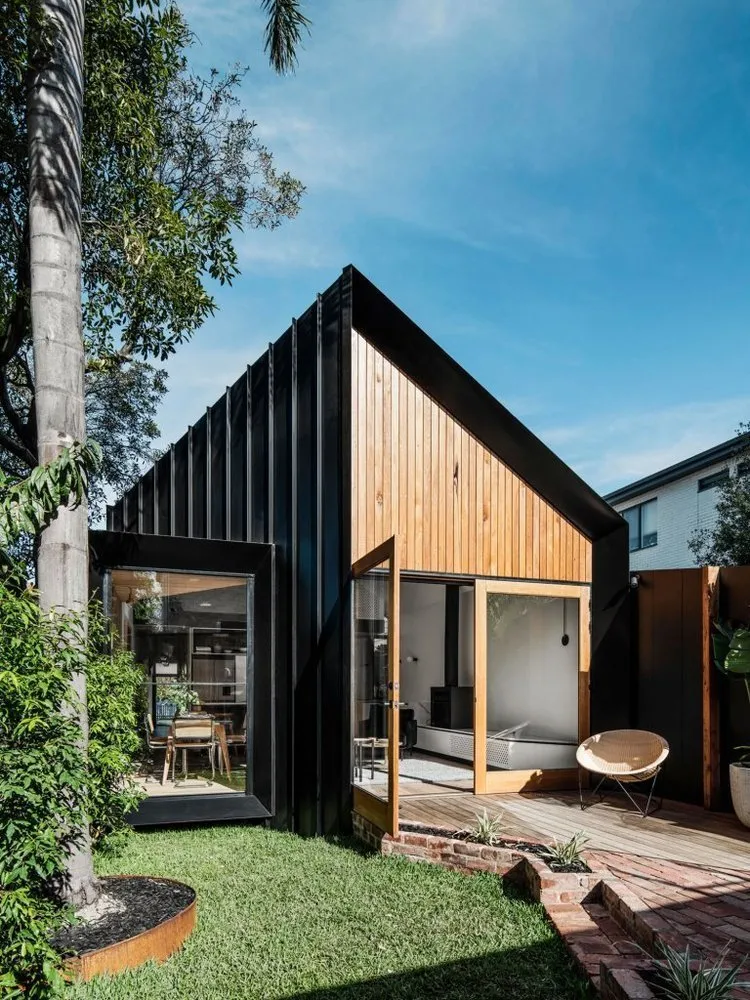
It may seem like there are two buildings, but in reality, it's one structure. The two parts of the house are connected by a large corridor. Currently, the house has three separate bedrooms, two bathrooms, and the living room and kitchen are combined into one open space.
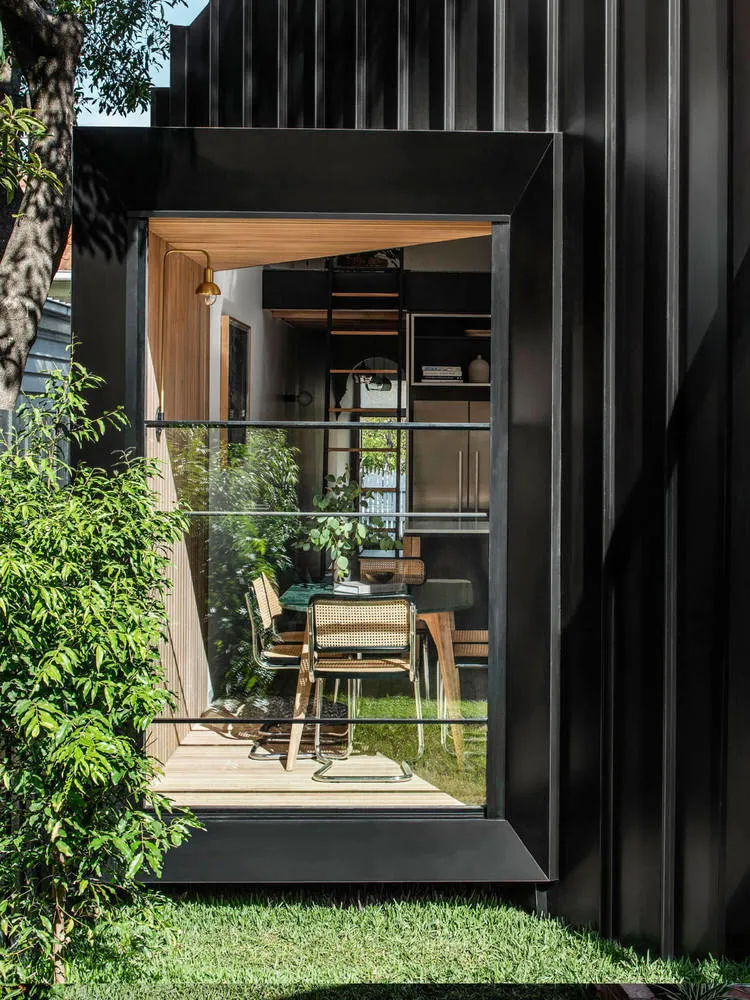
The interior uses only three materials—wood, stone, and metal. Their textures decorate the space by themselves. In Bauhaus style, functionality is key.
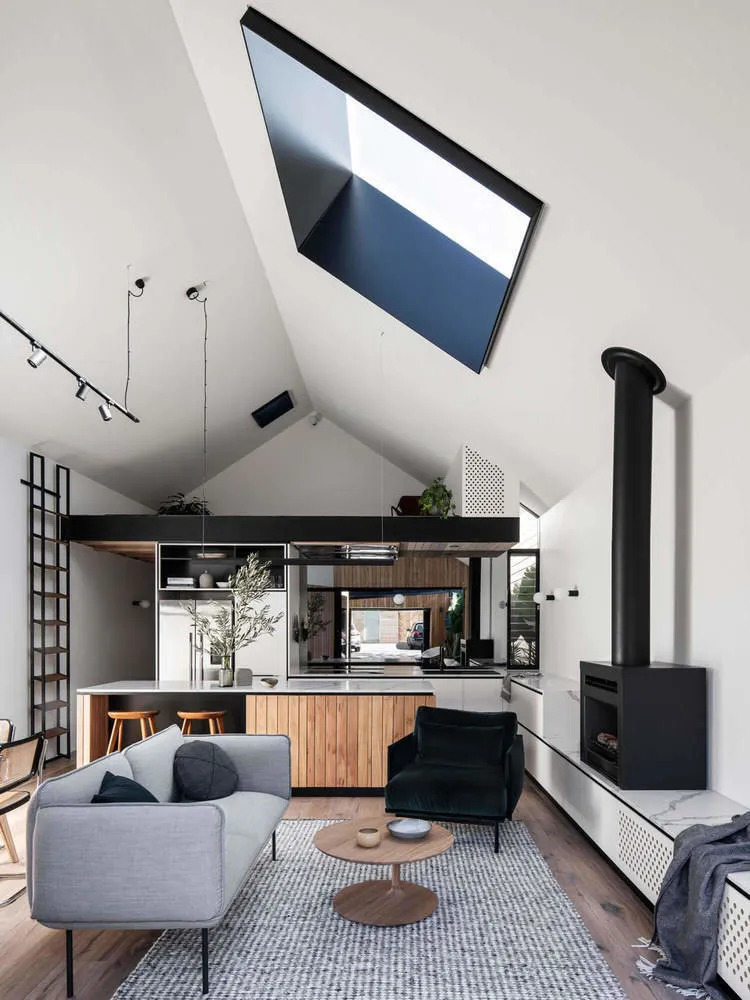
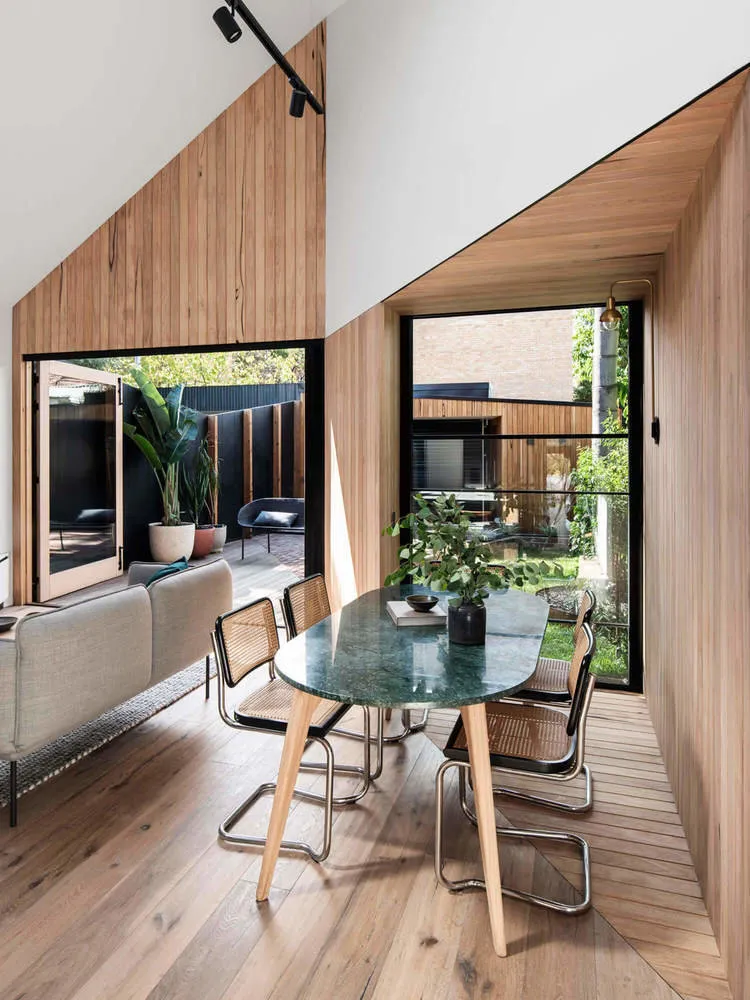
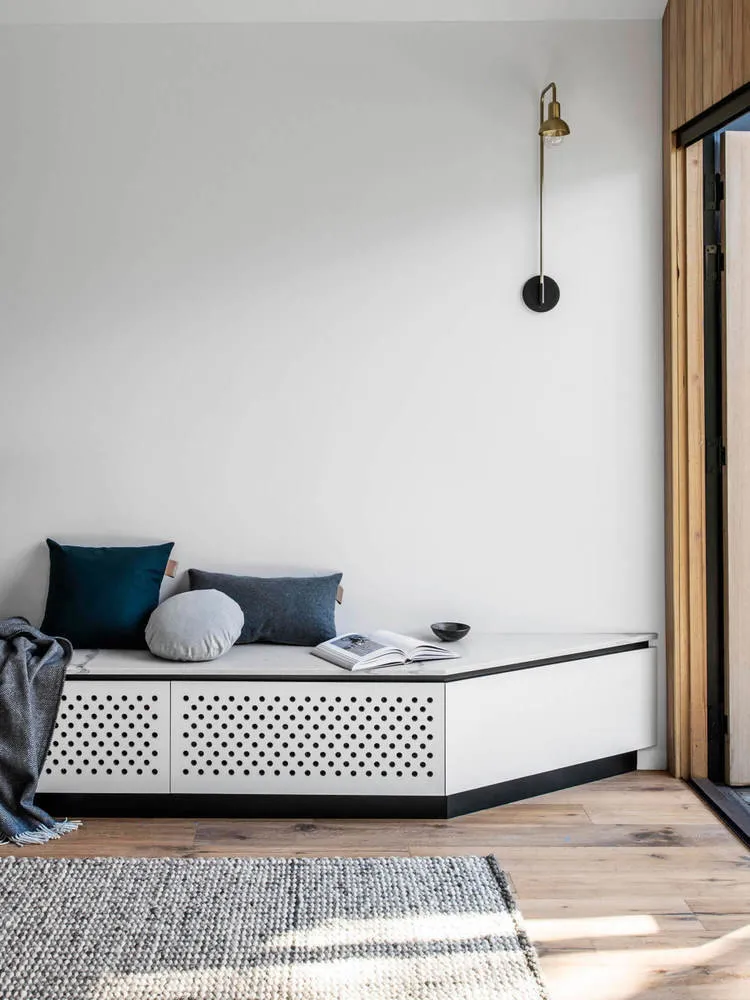
Despite the living room and kitchen being merged into one space, the area is skillfully divided into functional zones. The division is based on a simple rectangle: if you look closely, the kitchen (work surface and niche above), dining area with a window, and relaxation zone with a sofa—everything visually resembles rectangles.
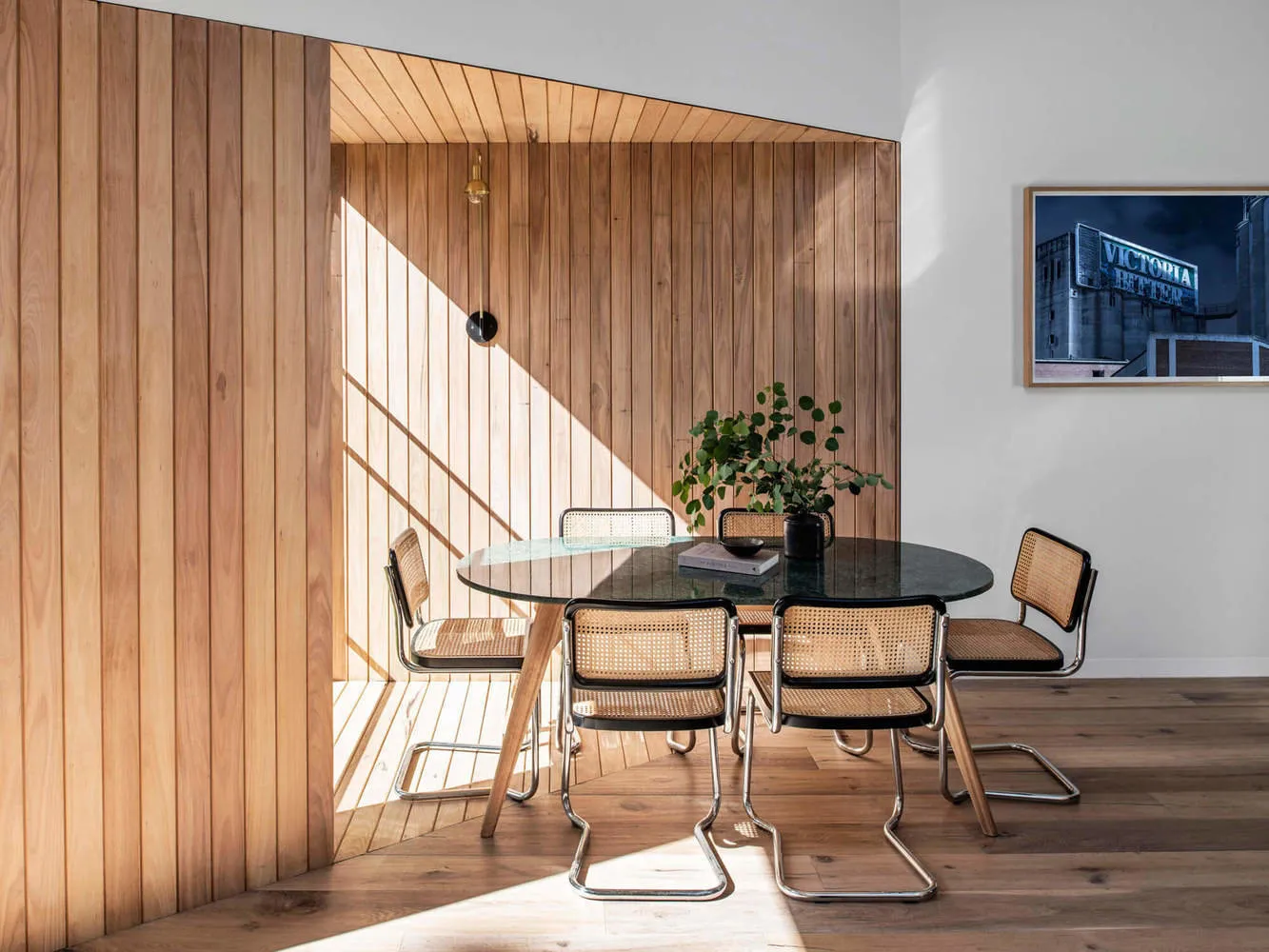
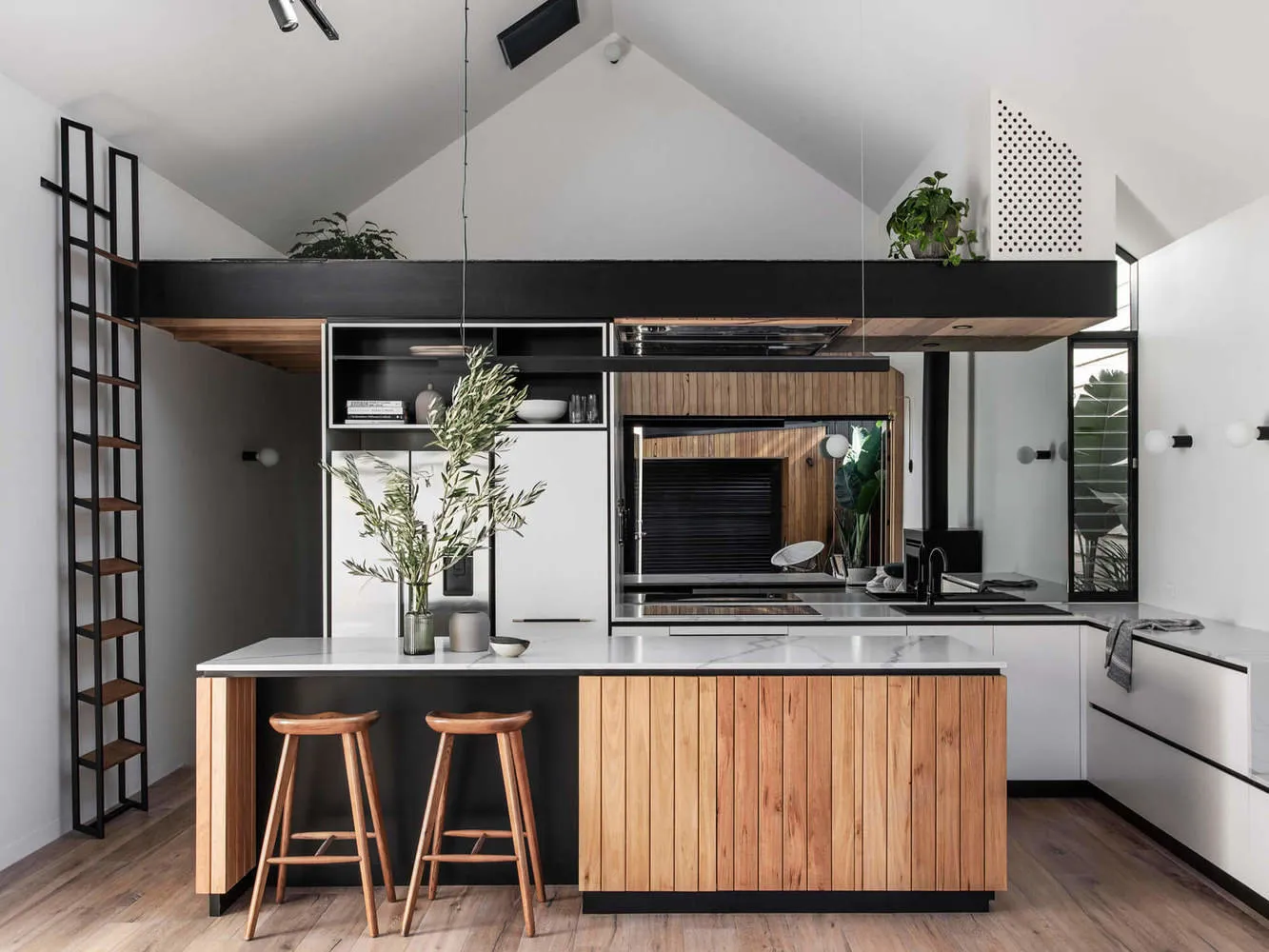
All other rooms maintain the established tone: minimal decor, as people should not be hostages to things, combinations of colors in contrast between cool and warm tones, built-in storage systems that do not clutter the space.
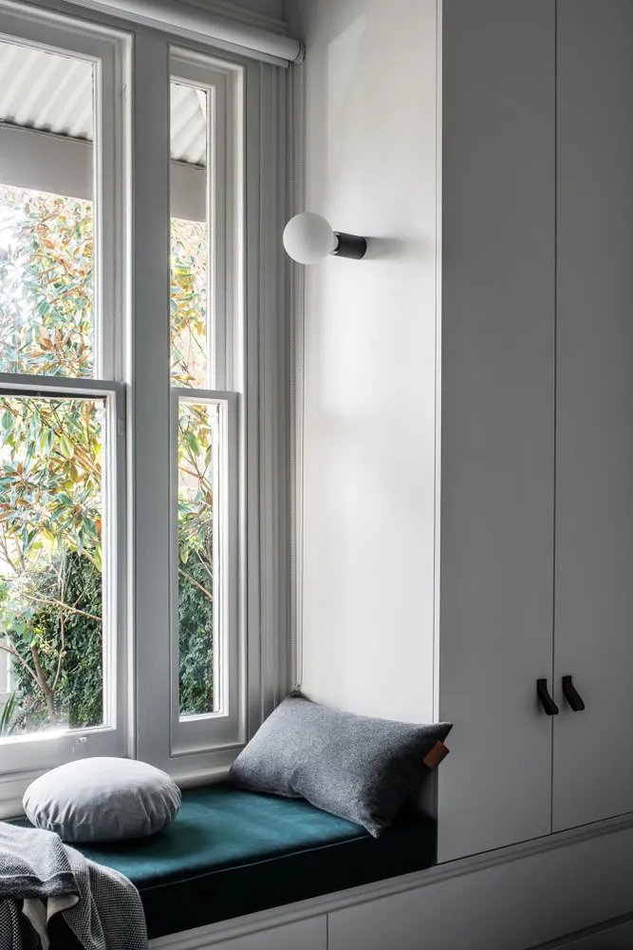
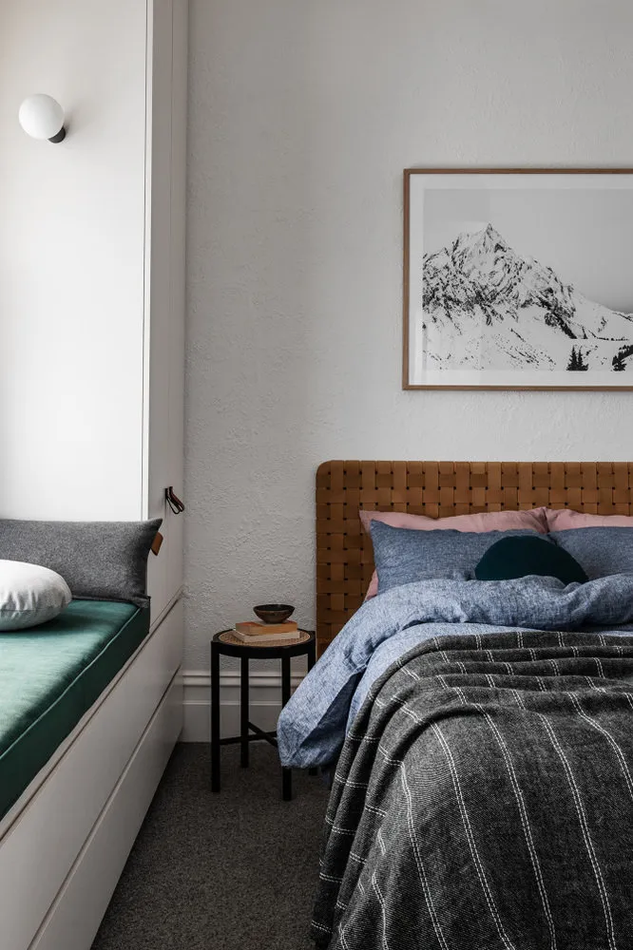
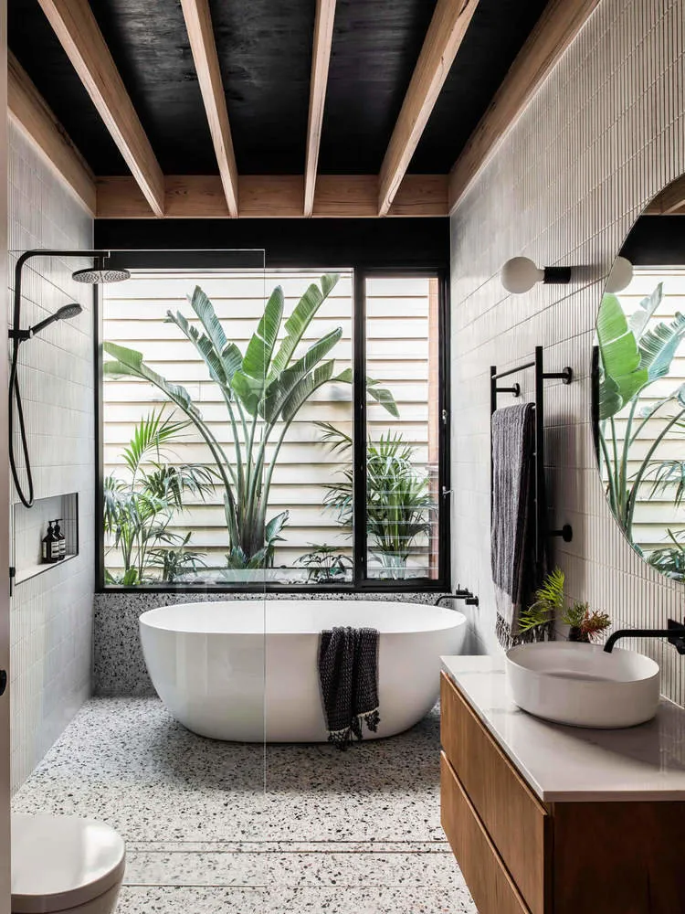
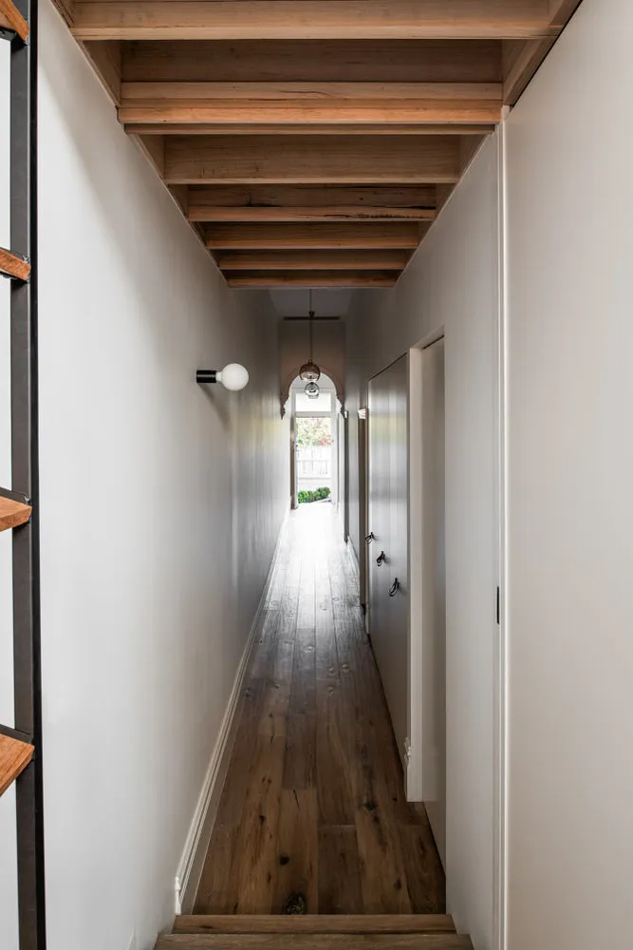
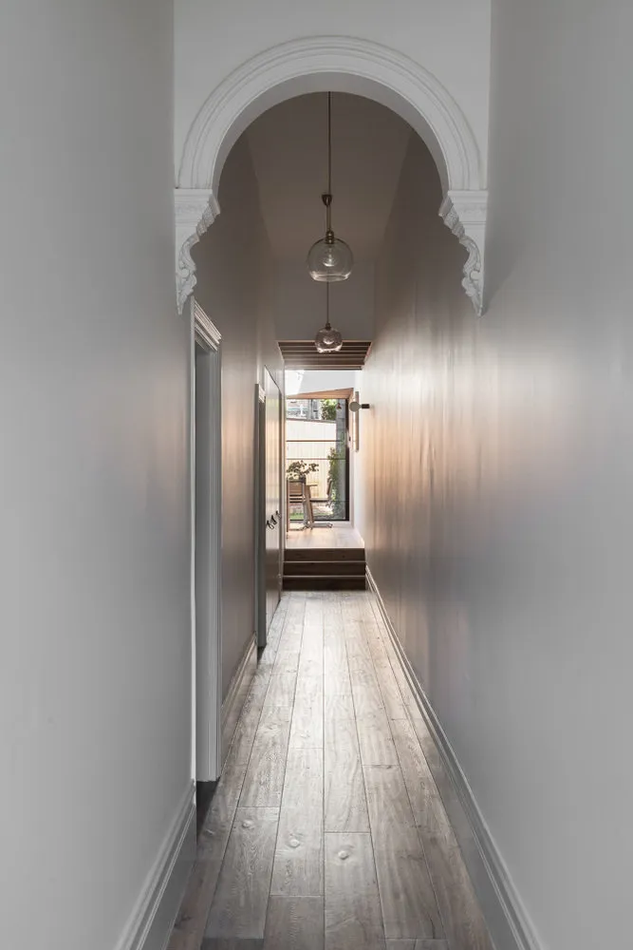
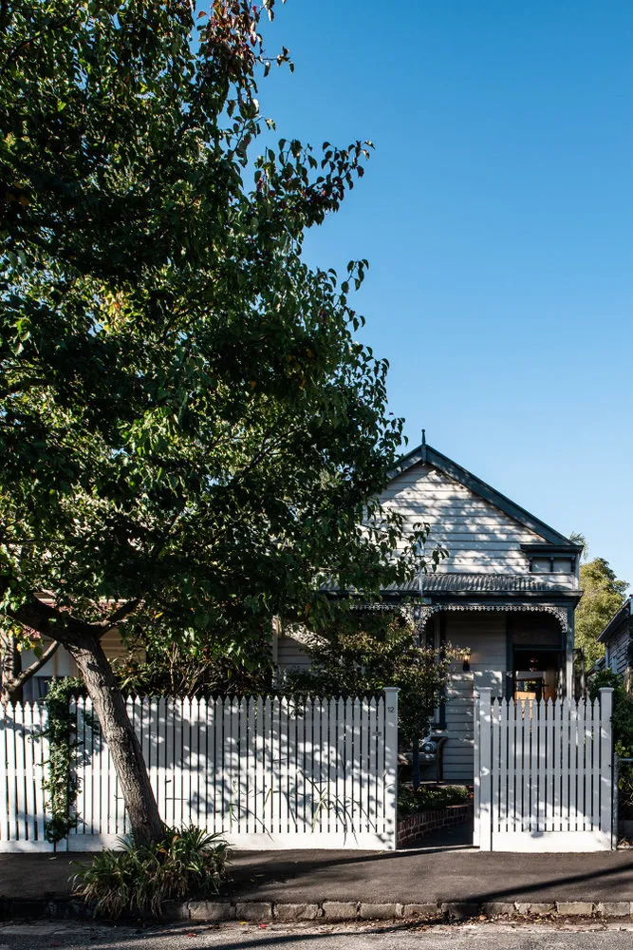
Source: https://www.estliving.com/
More articles:
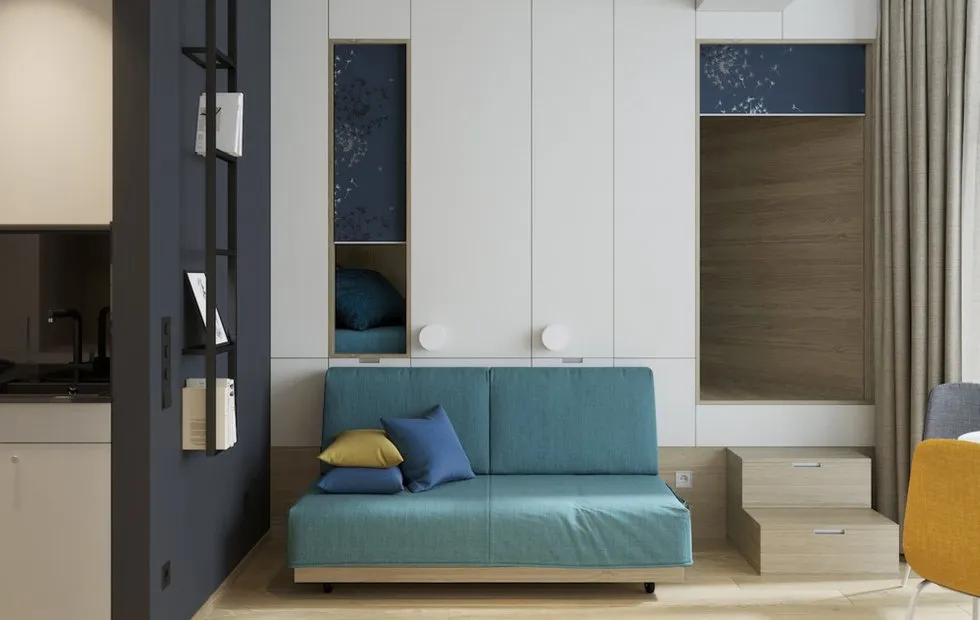 Relocation of a Tiny Studio for a Family with a Child
Relocation of a Tiny Studio for a Family with a Child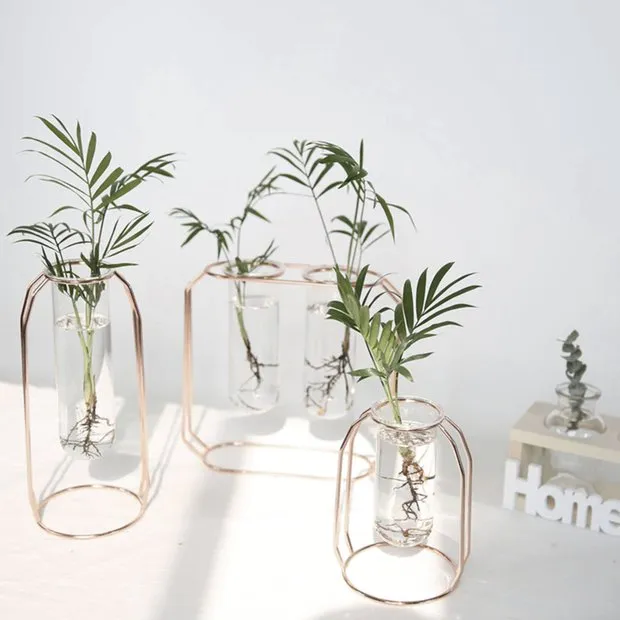 Another 10 Finds for a Cozy Home Under 1000 Rubles
Another 10 Finds for a Cozy Home Under 1000 Rubles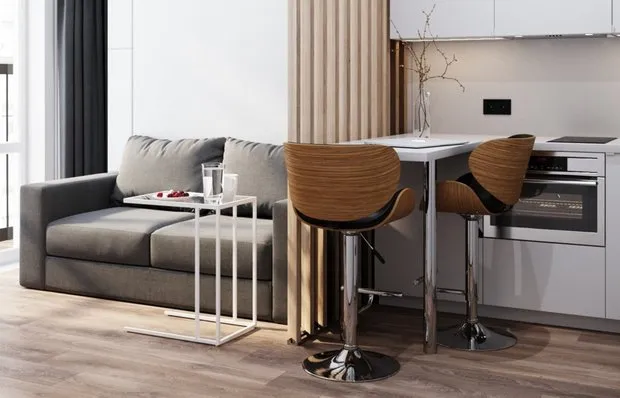 How to Maximize Space in a Studio Apartment: 7 Examples
How to Maximize Space in a Studio Apartment: 7 Examples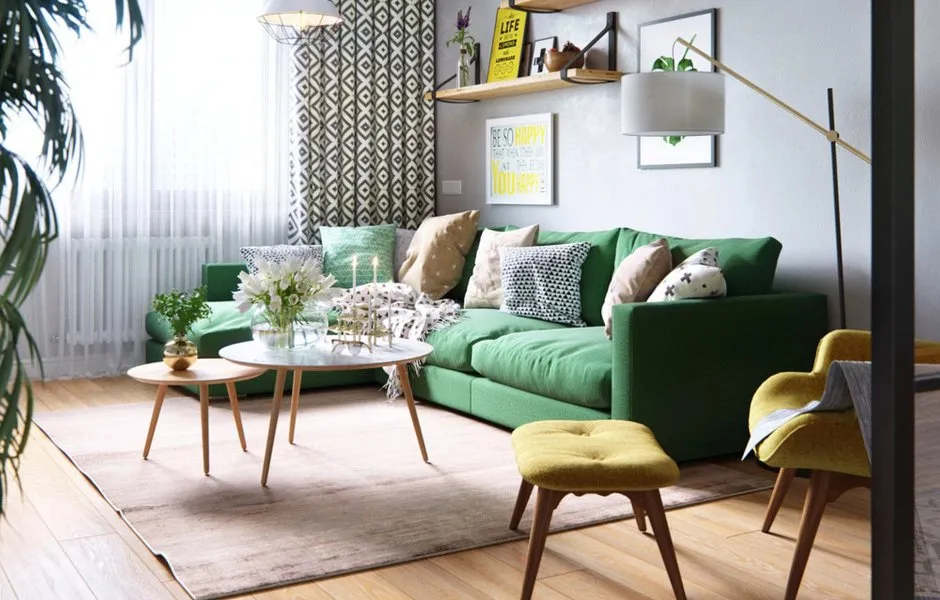 Scandinavian Style in 2020 Trends — Surprising Solutions
Scandinavian Style in 2020 Trends — Surprising Solutions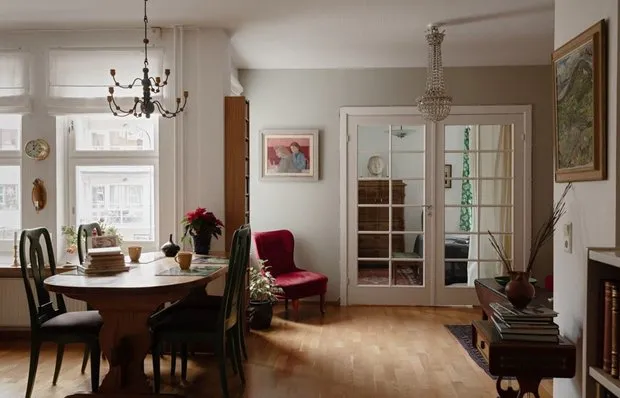 How to Make a Stylish 'Grandmother's' Interior — Example from Sweden
How to Make a Stylish 'Grandmother's' Interior — Example from Sweden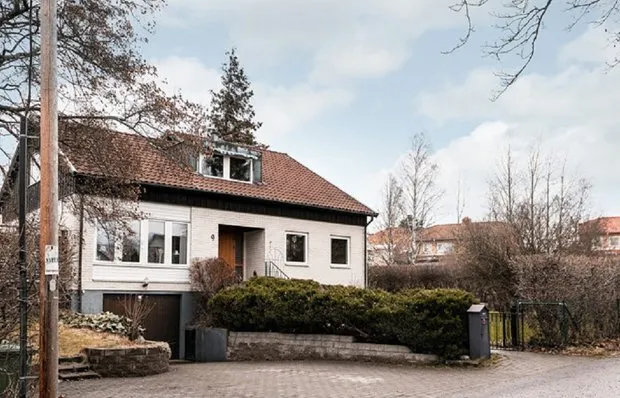 Big Family House Where Everyone Would Want to Live
Big Family House Where Everyone Would Want to Live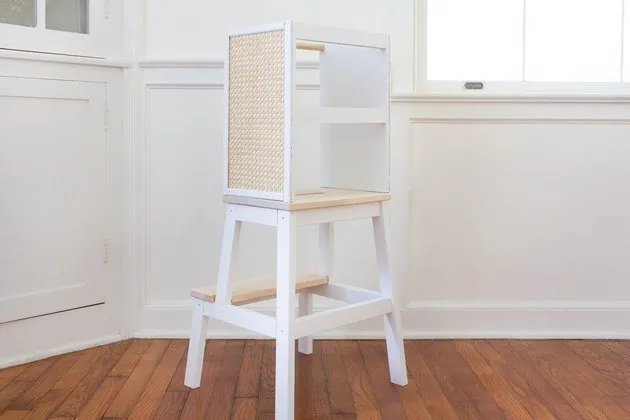 What Can You Make from an IKEA Stool and a Piece of Plywood?
What Can You Make from an IKEA Stool and a Piece of Plywood?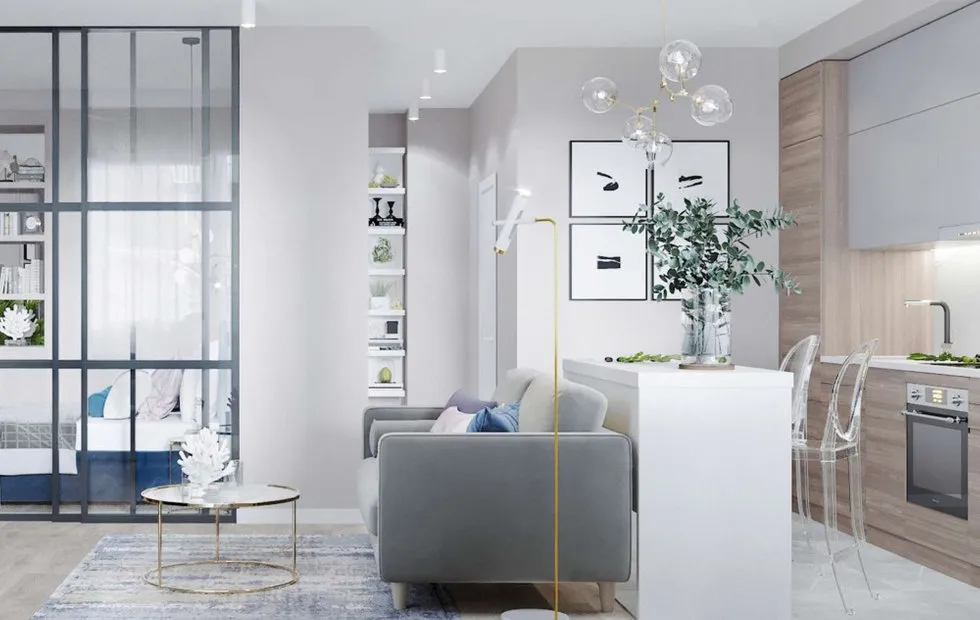 How Did the Studio Find Space for a Bedroom and Mini-Office?
How Did the Studio Find Space for a Bedroom and Mini-Office?