There can be your advertisement
300x150
Reconfiguration: How a Studio Was Created from a Small One-Room Apartment
Recently we told about the interior of an apartment decorated by designer Natalia Golubovich. To turn a small one-room flat into a bright and spacious studio, almost all partitions had to be demolished. Storage systems were also not forgotten — we tell you how it was done.
Area41 SQ. MRooms1Ceiling Height2.6 M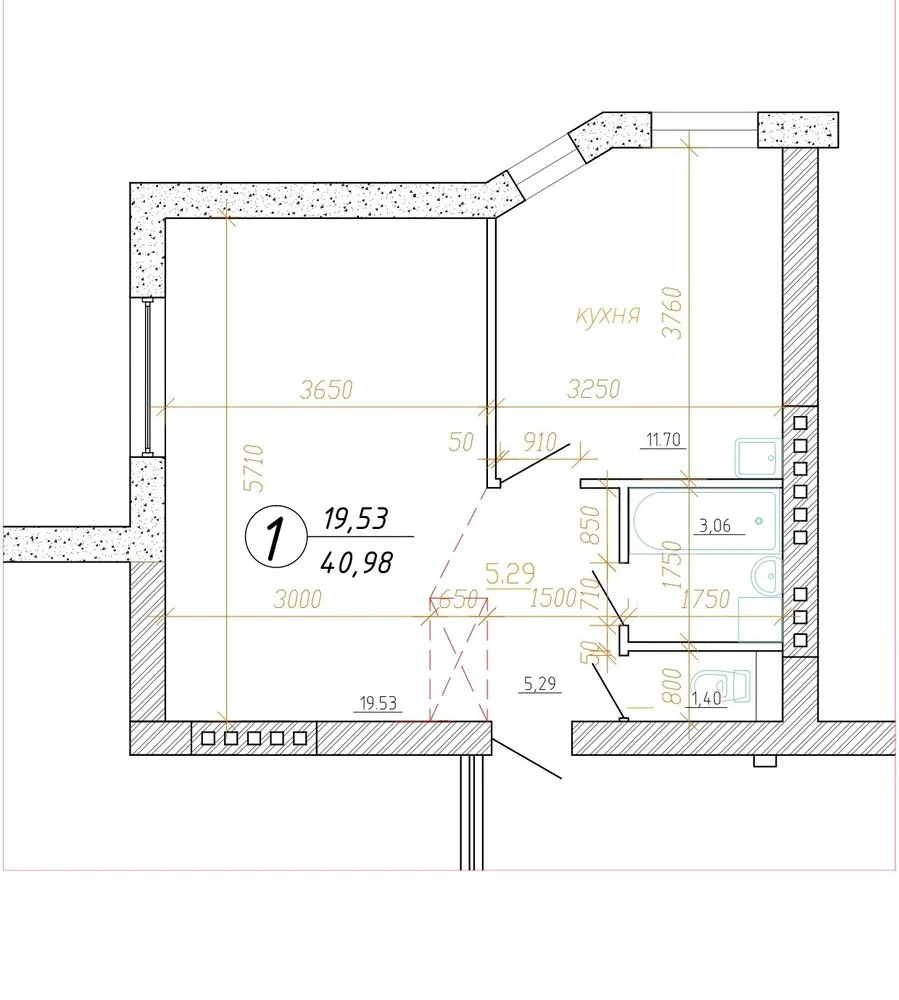 Combined Kitchen and Living Room
Combined Kitchen and Living RoomOriginally, a partition made of gypsum board was between these spaces — it was decided to remove it to add air to the space. Space zoning was helped by finishing: ceramic granite was laid on the floor in the kitchen area, and warm-toned parquet boards were used in the living room.
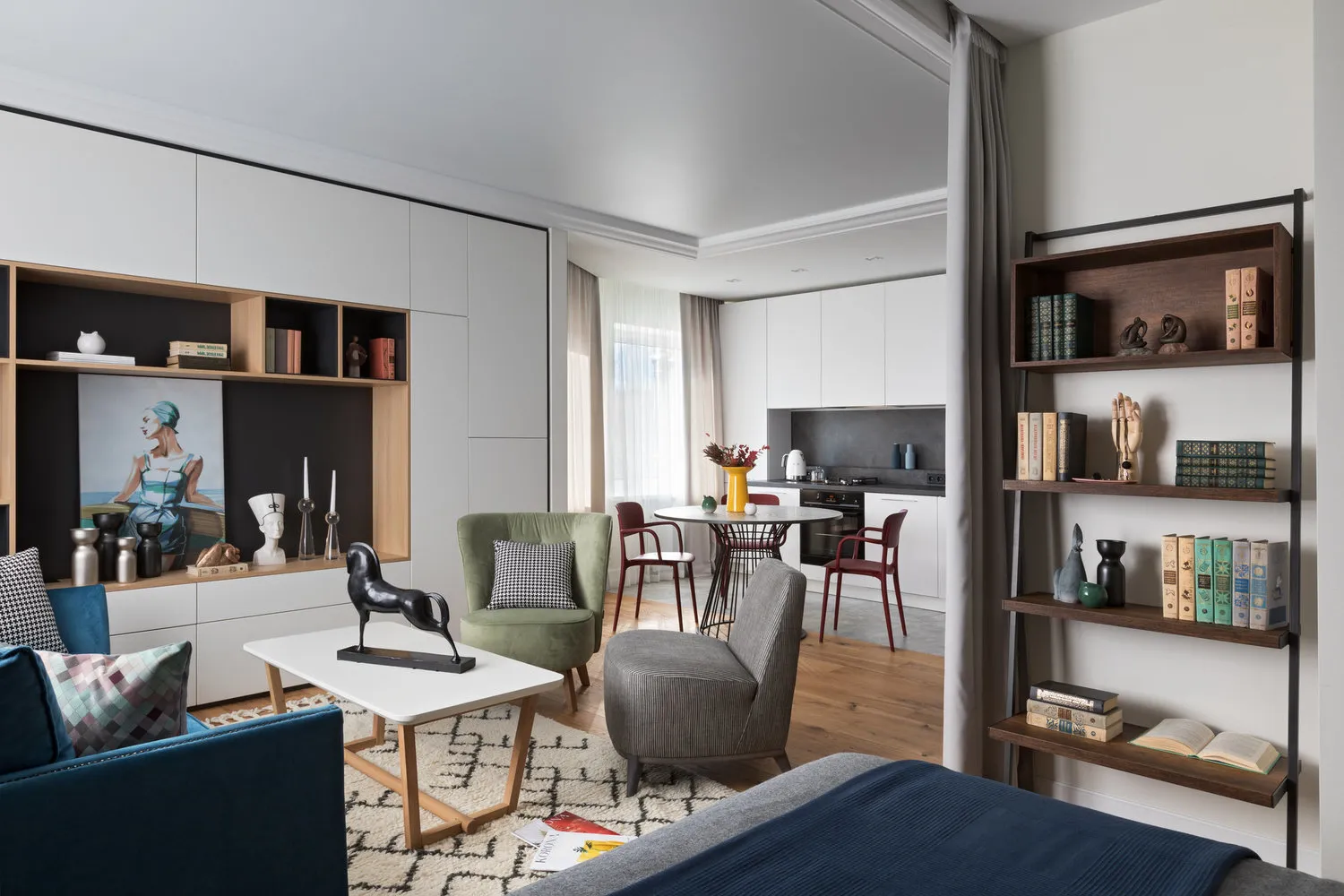 Built a Partition Between Bedroom and Foyer
Built a Partition Between Bedroom and FoyerA part of the living room was dedicated to the bedroom. To isolate it from the common space, a partition was built next to the foyer, and heavy curtains were hung on the side of the living room to hide the bedroom from outsiders.
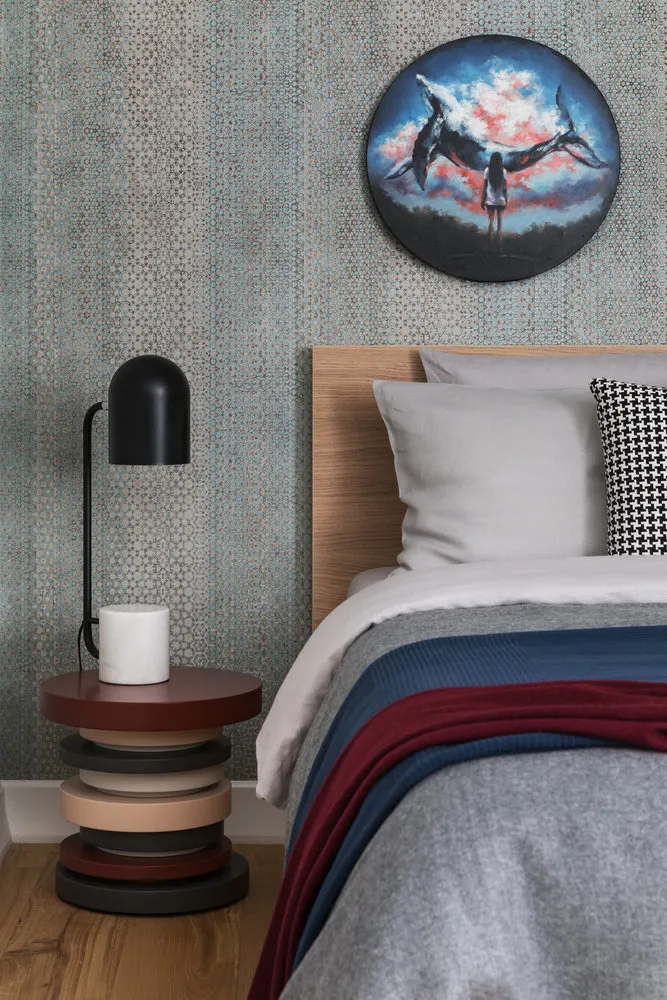 Combined Bathroom
Combined BathroomOne of the designer's tasks was to plan as many storage systems as possible in the project. Combining the bathroom allowed placing a washing machine and a spacious cabinet under the sink. Storage systems were also built above the installation.
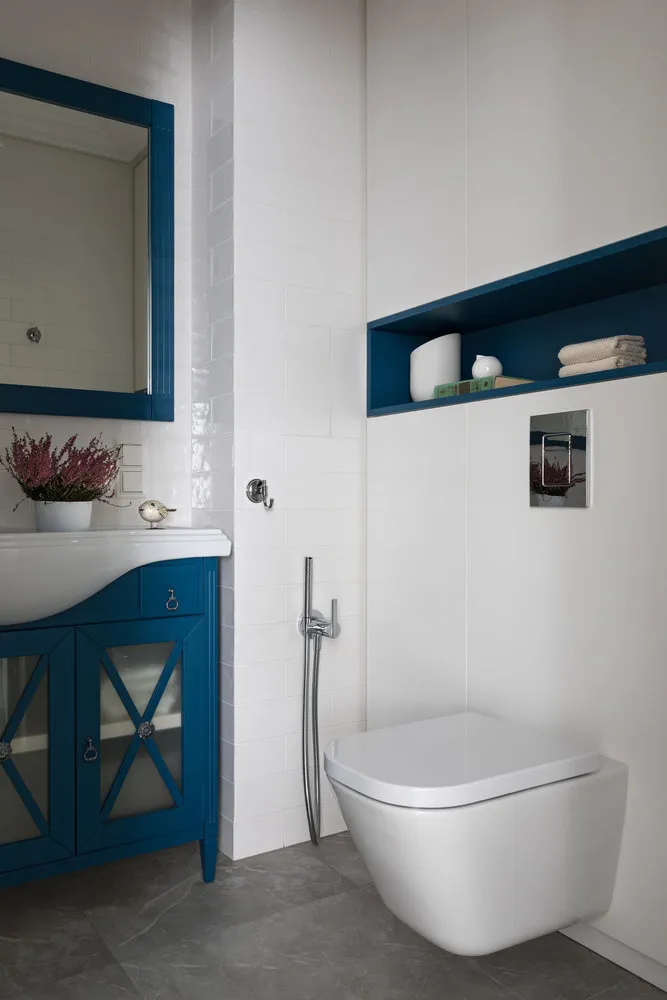 Removed a Partition in the Foyer
Removed a Partition in the FoyerThe partition between the kitchen-living room and the foyer was removed — this added light and space to the small room. Since a separate entrance to the bathroom is no longer needed, a wardrobe for outerwear was built in its place.
What was the result?More articles:
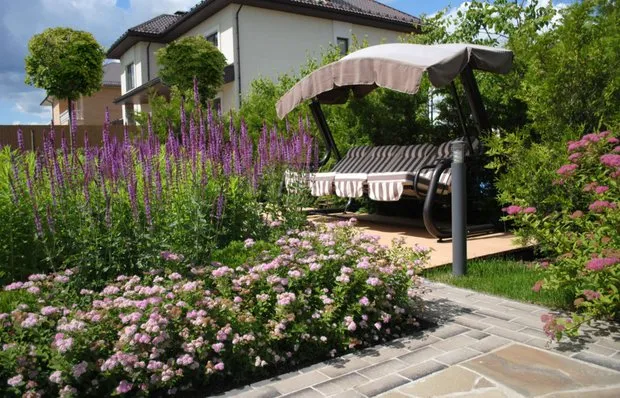 It's Time Already: Which Autumn Plants to Plant Now
It's Time Already: Which Autumn Plants to Plant Now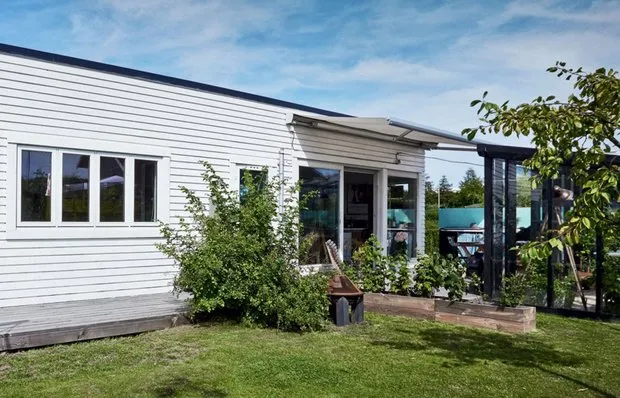 Personal Experience: How to Build a House and Stay Within Budget
Personal Experience: How to Build a House and Stay Within Budget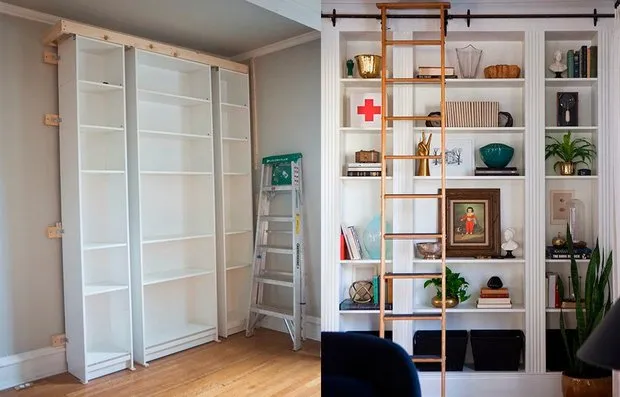 New IKEA items and renovation mistakes: best posts of this summer
New IKEA items and renovation mistakes: best posts of this summer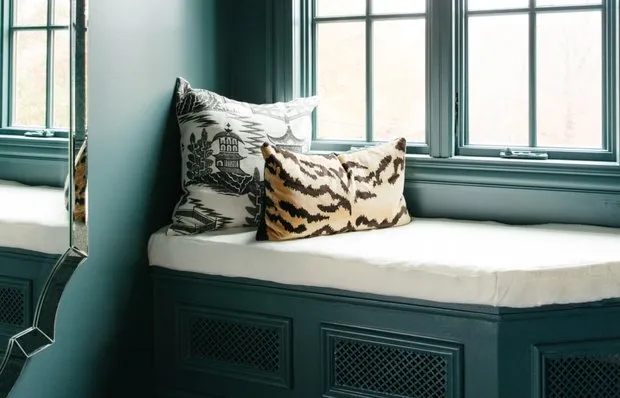 How to Make a Sofa Bed on a Window Sill and Where to Put the Radiator
How to Make a Sofa Bed on a Window Sill and Where to Put the Radiator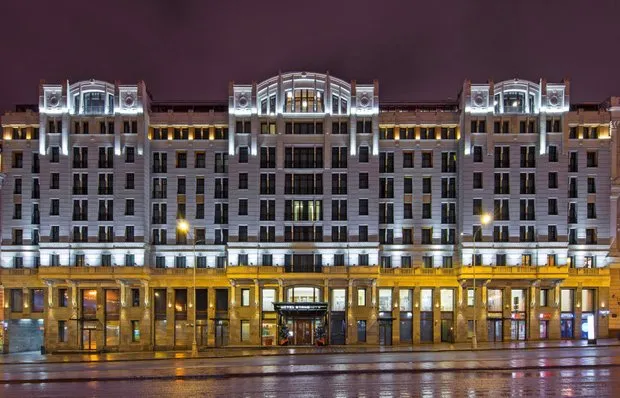 How Smart Automation Helps Outpace Competitors
How Smart Automation Helps Outpace Competitors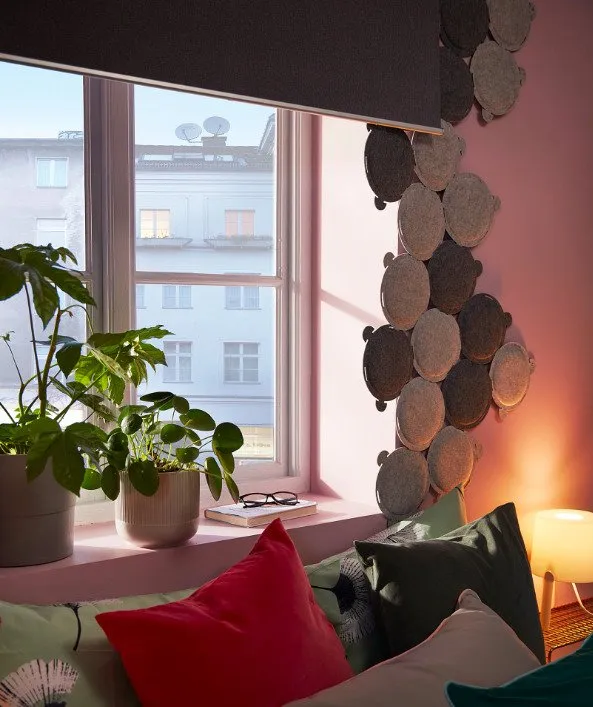 10 New IKEA Products You Can Buy Right Now
10 New IKEA Products You Can Buy Right Now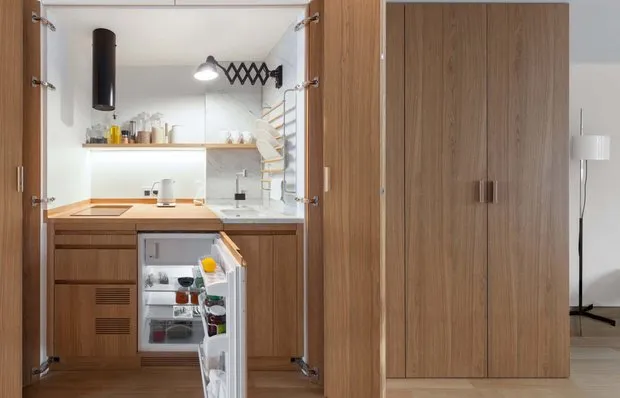 Very Small Kitchen: How to Fit Everything? 6 Designer Ideas
Very Small Kitchen: How to Fit Everything? 6 Designer Ideas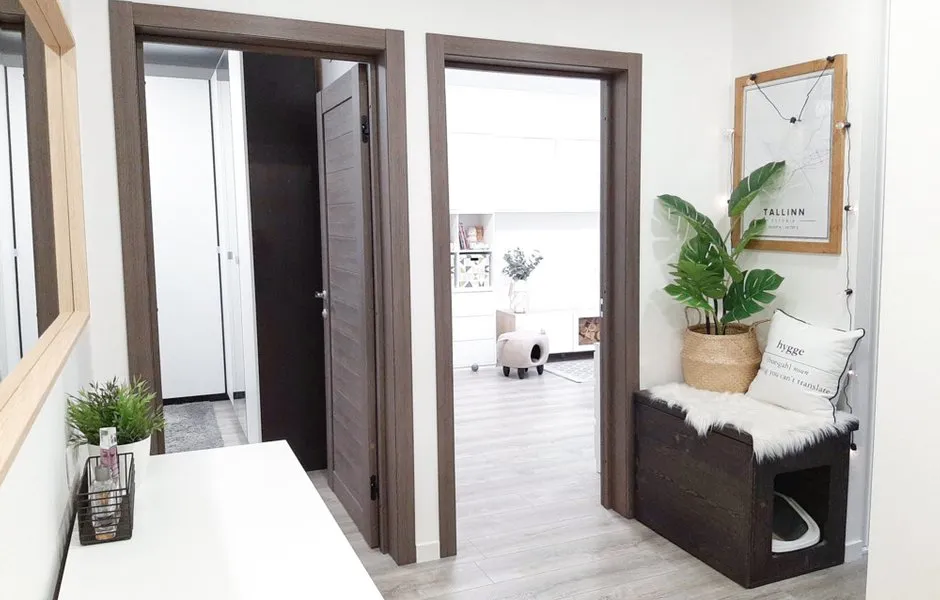 Ideal Living Room from Instagram Scandi Blogger
Ideal Living Room from Instagram Scandi Blogger