There can be your advertisement
300x150
Reconfiguration of a Studio Apartment: How We Found Storage Spaces?
When designing this apartment, designer Olesya Berezovskaya offered five reconfiguration options, and the client chose the most optimal one. Scroll down to see what was achieved.
What do we know about this apartment?Area47 SQ. MRooms2Budget3.2 MILLION RUBLES
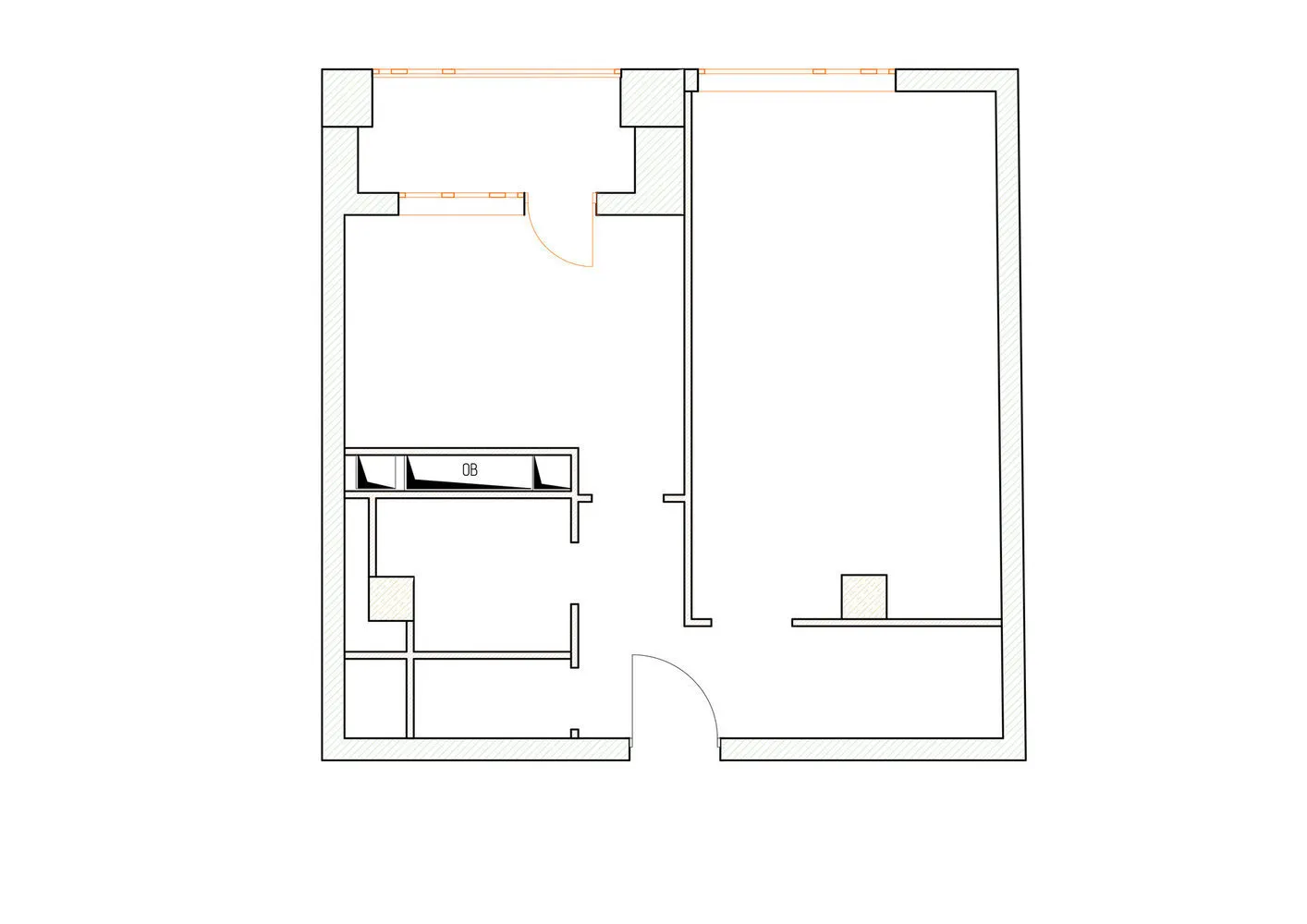
Combined corridor and kitchen
The original layout featured a small narrow hallway where it was impossible to place a wardrobe, and a cramped kitchen. The client liked the idea of smoothly transitioning spaces. Now the entrance hall blends seamlessly into a small living room, and the living room transitions into the kitchen. By the way, the room was slightly enlarged at the expense of the bedroom.
Created an isolated bedroom with a closet
Due to part of the second room becoming narrower, it was adapted into a closet. The main space was dedicated to a bedroom with a full-size bed. The living room is separated from the bedroom by a solid glass partition through which natural light penetrates.
Combined bathroom
To accommodate a full bathtub and sufficient storage systems, the spaces were decided to be combined. Niches with shelves were built into the wall and a separate wardrobe-column was installed.
What was achieved in the end?
More articles:
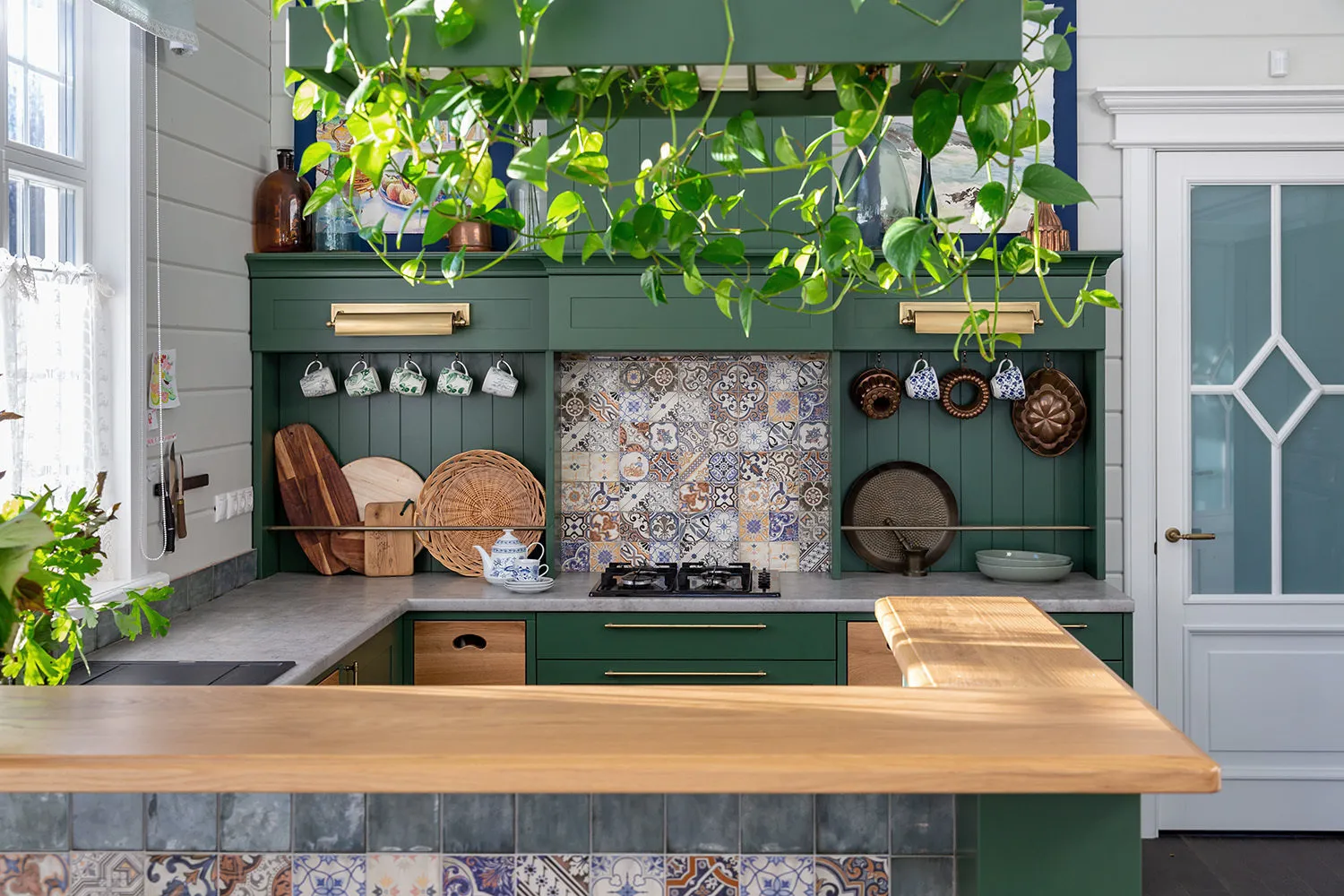 How to Improve Apartment Interior: 10 Design Hacks from Projects
How to Improve Apartment Interior: 10 Design Hacks from Projects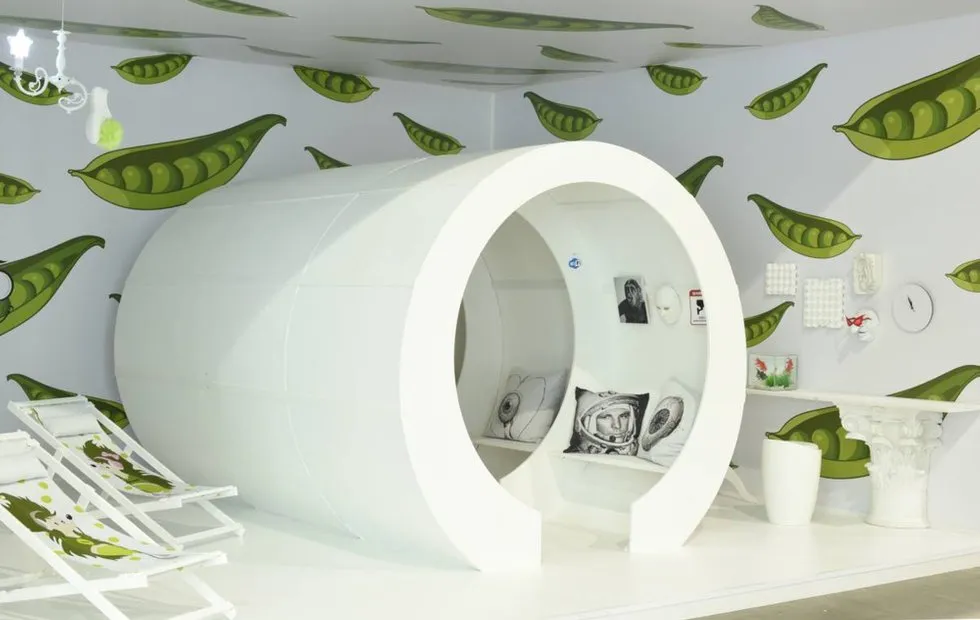 March Digest: What Will Remember the First Spring Month
March Digest: What Will Remember the First Spring Month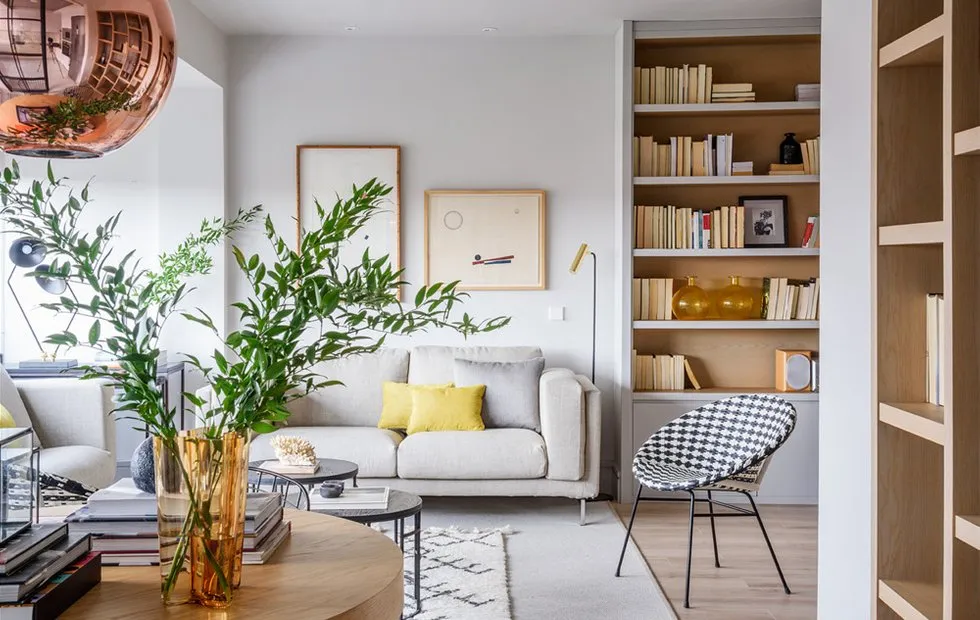 How to Decorate a Living Room in Scandinavian Style: 20 Affordable Ideas
How to Decorate a Living Room in Scandinavian Style: 20 Affordable Ideas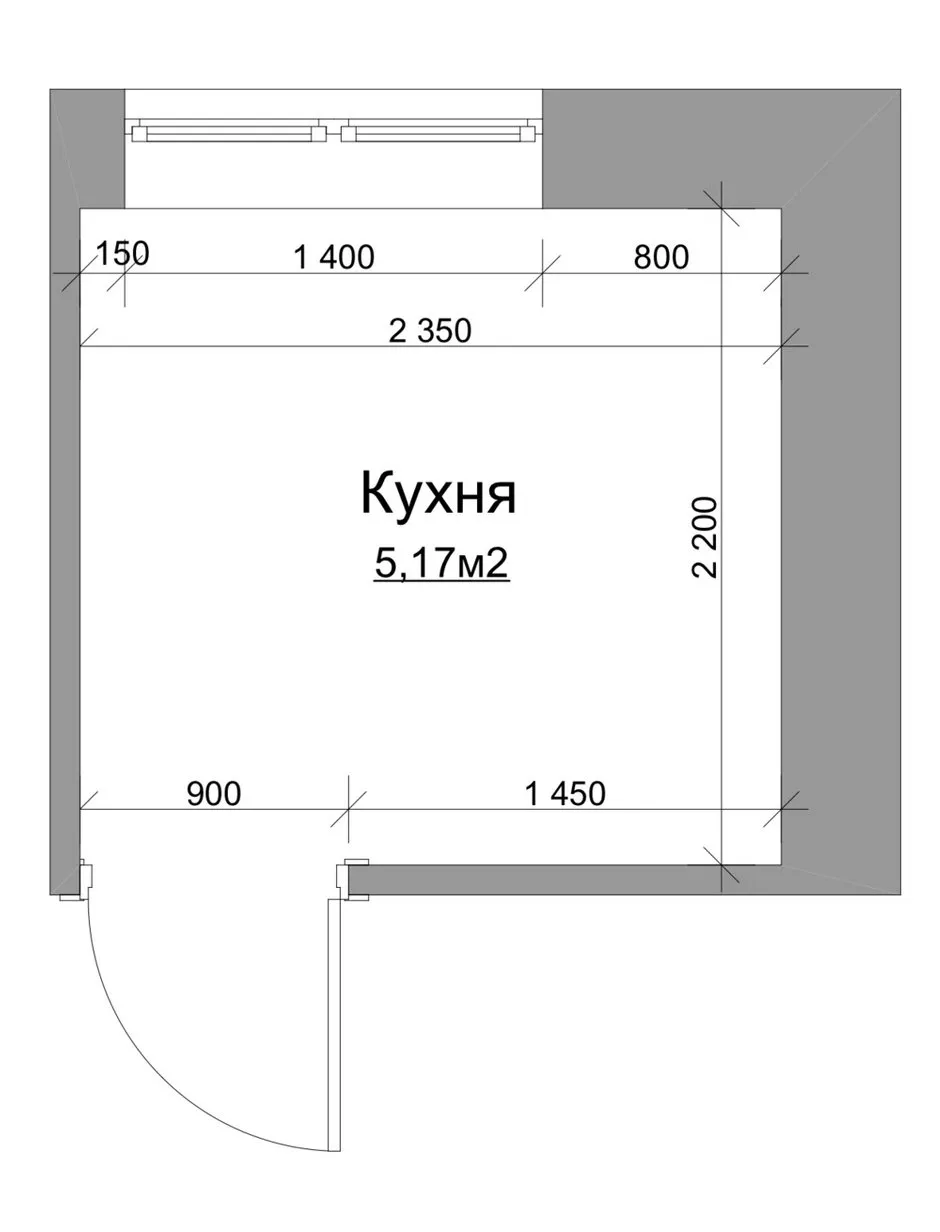 Kitchen Layout in a Khrushchyovka: 3 Variants
Kitchen Layout in a Khrushchyovka: 3 Variants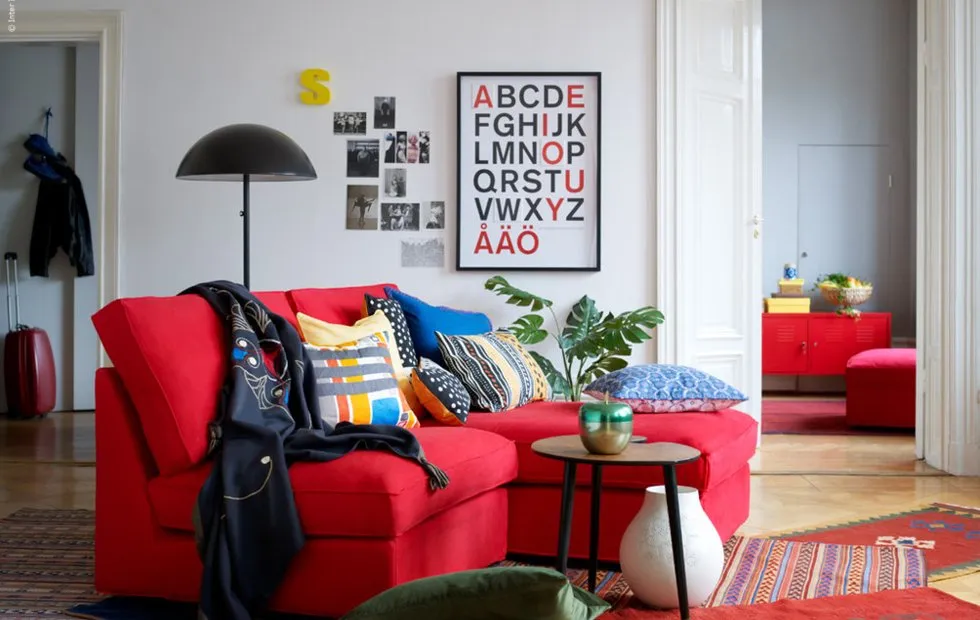 Luxury Living Room for Less Than a Million — Is It Really Possible? Three Designer Ideas
Luxury Living Room for Less Than a Million — Is It Really Possible? Three Designer Ideas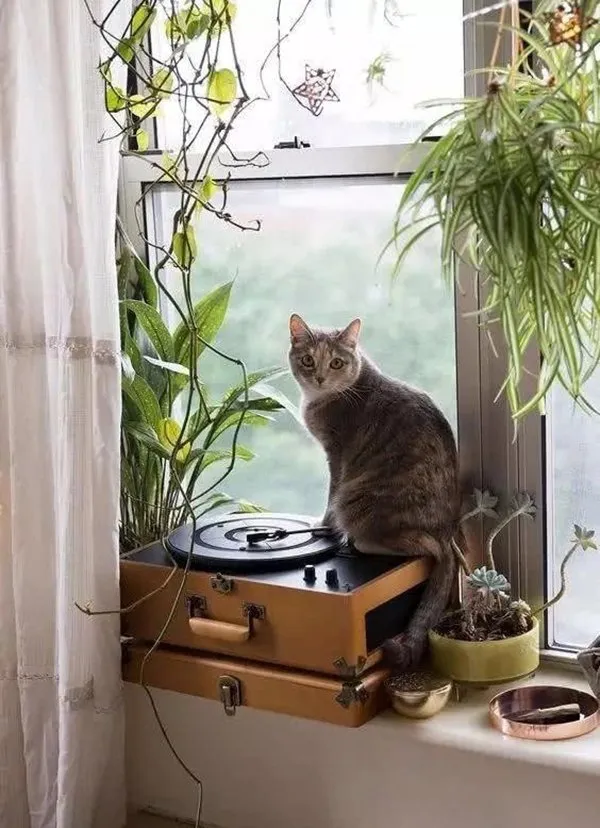 How to Quickly Wash Windows After Winter?
How to Quickly Wash Windows After Winter?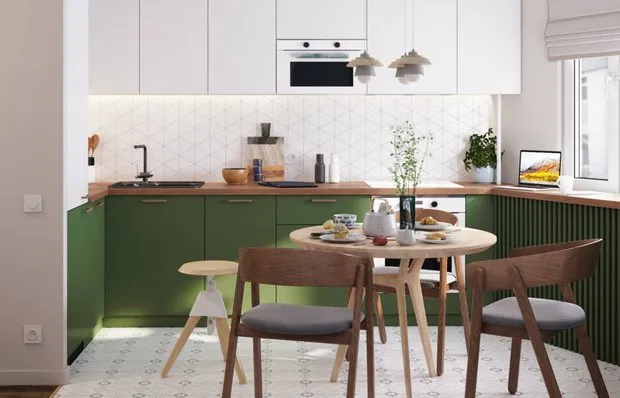 How to Decorate a Kitchen in Panel House and Fit Everything — Really?
How to Decorate a Kitchen in Panel House and Fit Everything — Really?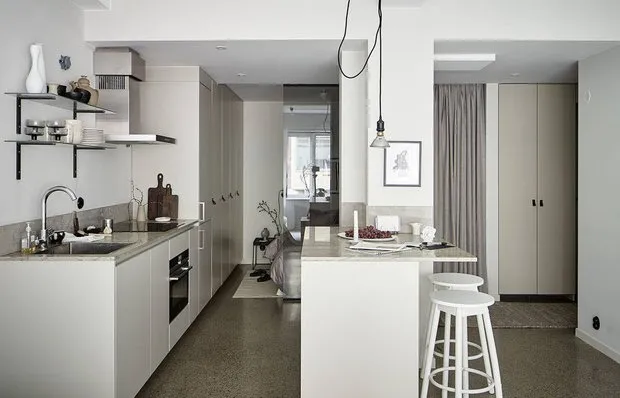 Apartment for Minimalist: 2-Room 44 m² in Sweden
Apartment for Minimalist: 2-Room 44 m² in Sweden