There can be your advertisement
300x150
White Walls and Modest Budget: Apartment in Barcelona
Lighting issues in apartments are not only common among northern residents: they also occur in sunny Spain. In this 80-square-meter apartment in the center of Barcelona, natural light was generally sufficient, but the kitchen located along the corridor was poorly lit.
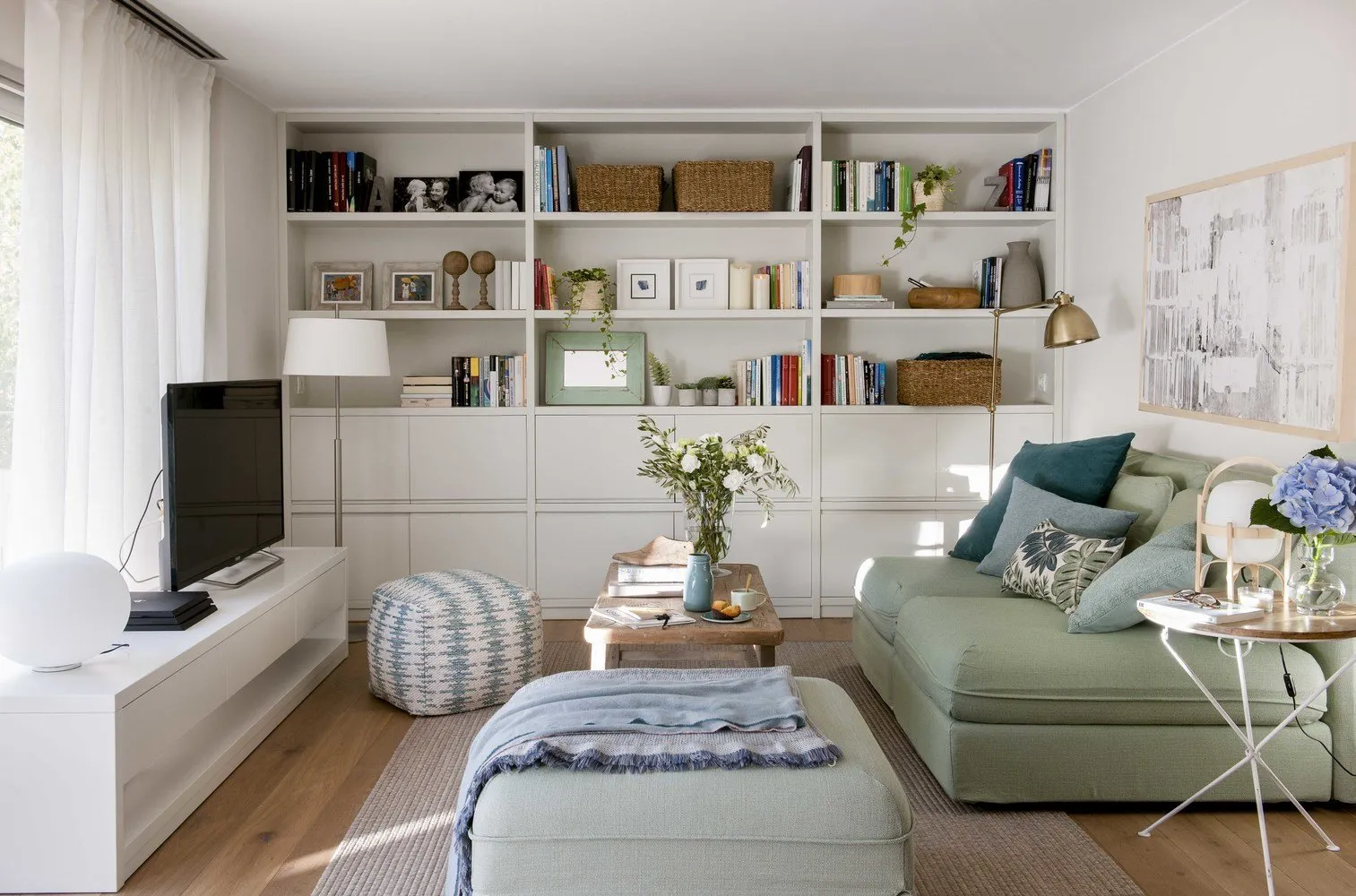
Then designer Marta Prats, who was invited to help with the renovation and interior design of the apartment, suggested adding a row of windows along the wall separating the kitchen from the living room. The kitchen instantly became brighter, and more convenient too: now it's possible to cook or have breakfast while keeping an eye on the family in the living room and not leaving guests unattended.
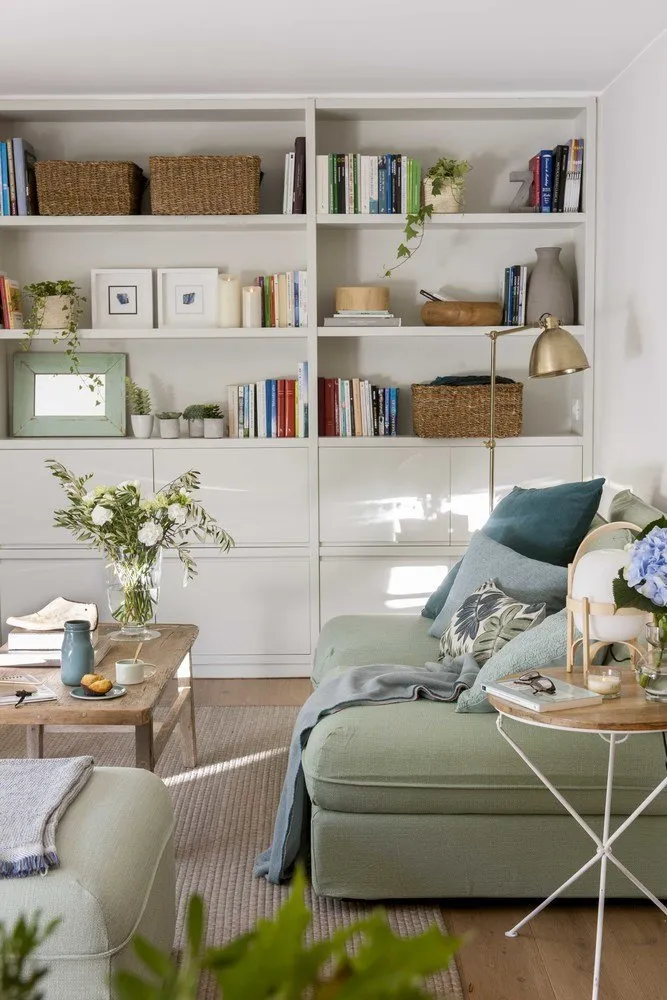
To organize comfortable storage, built-in wardrobes and shelves were used, with built-in appliances installed in the kitchen. The only exception was a carved wooden cabinet in the living room, but it’s more for aesthetic appeal.
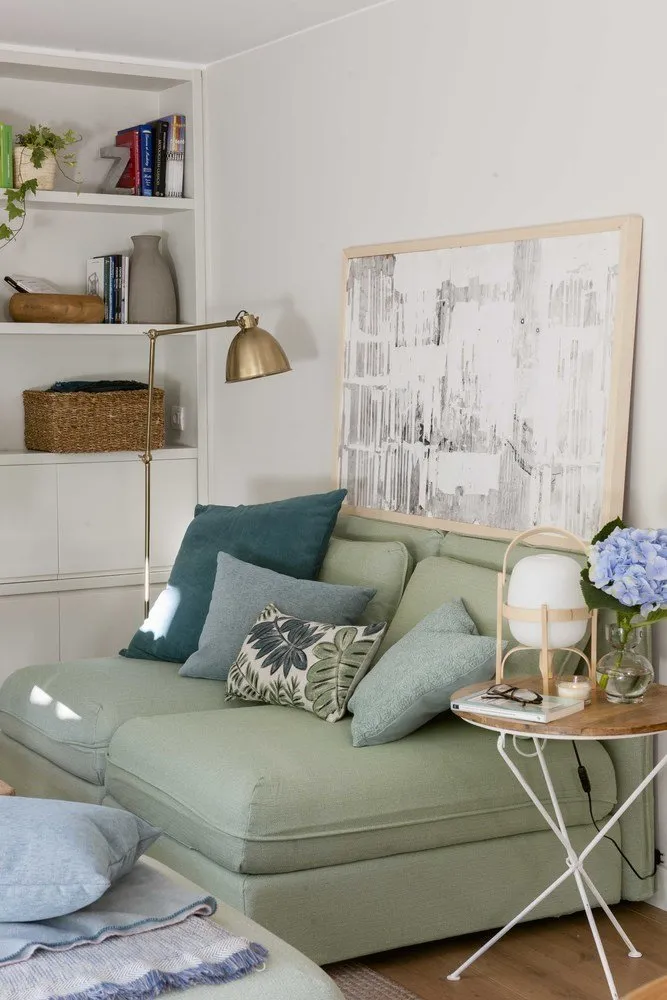
Marta has her own approach to decoration. The designer says that her projects, especially compact spaces, resemble boat cabins. This principle is also evident here: in an abundance of aged wood, woven furniture, baskets and boxes, rough jute rugs, and light fabrics.
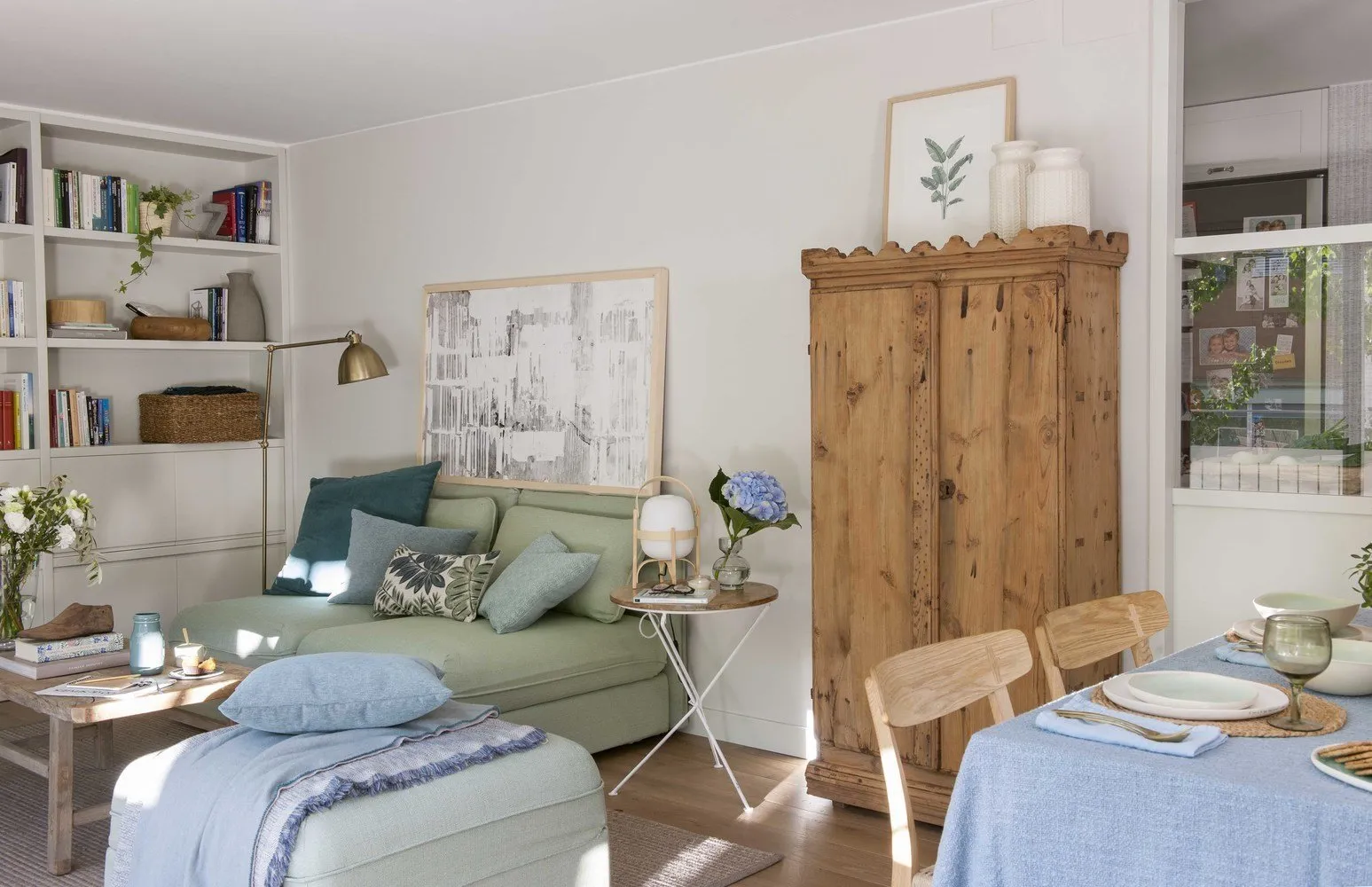
To add a unique touch and a summer vibe to the project, Marta included many cool blue-green tones, used plant motifs in paintings, and finished off the setup with live flowers. The result is colorful yet refreshingly summery.
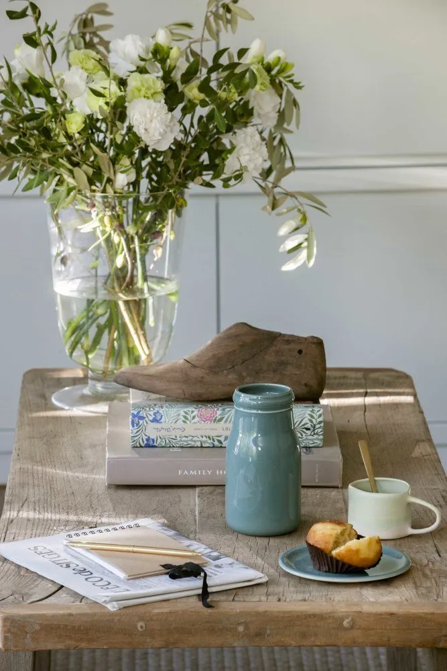
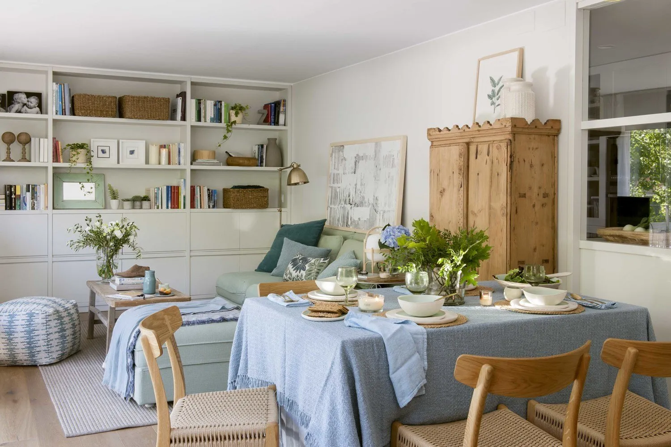
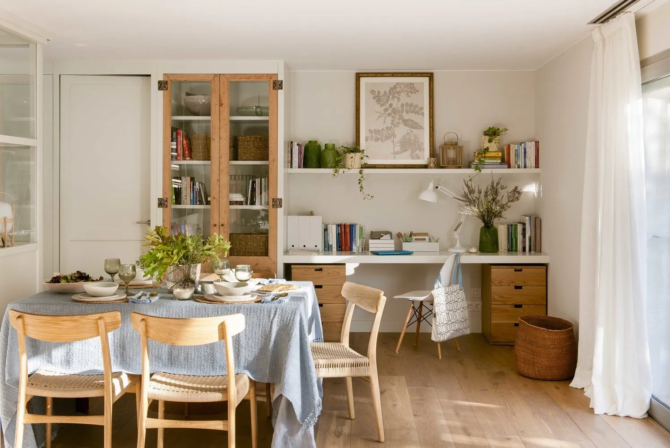
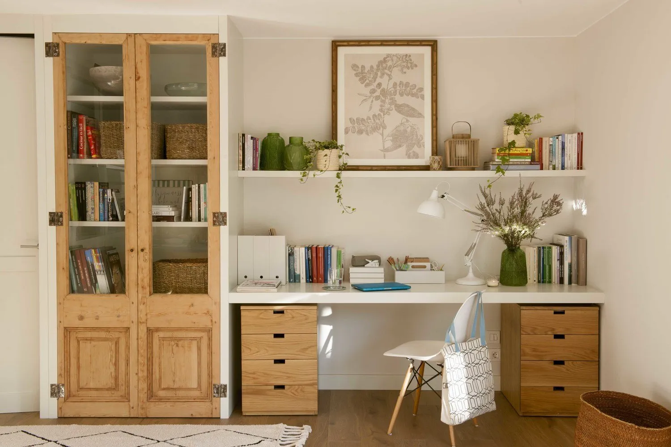
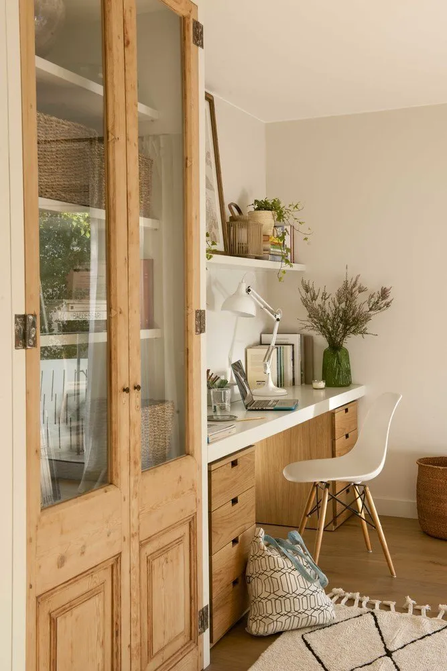
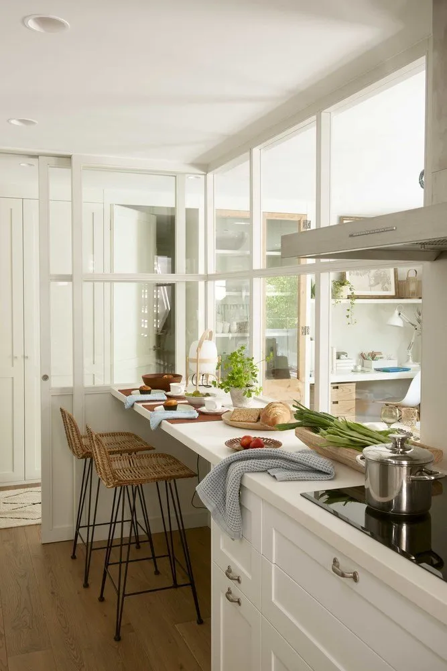
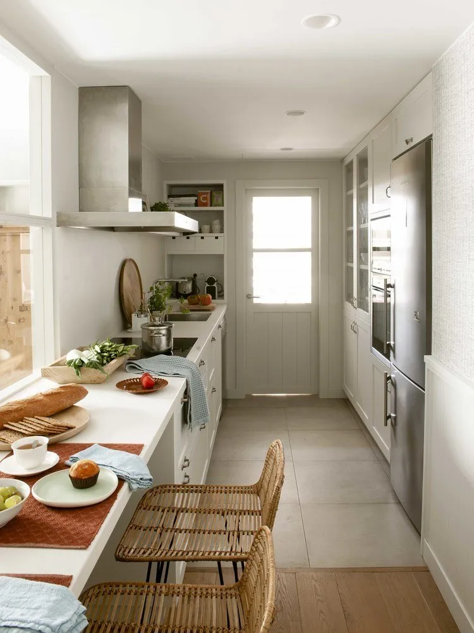
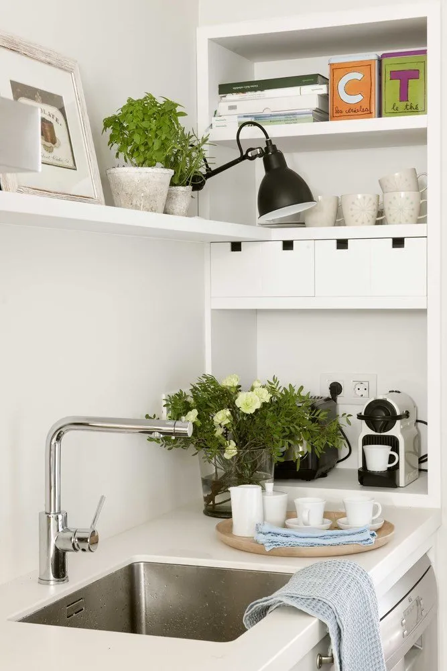
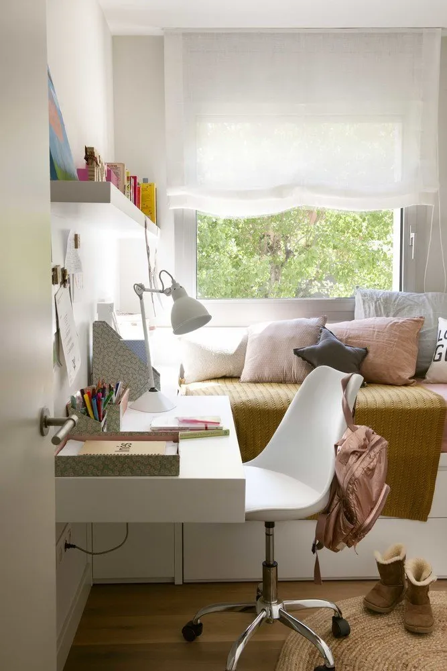
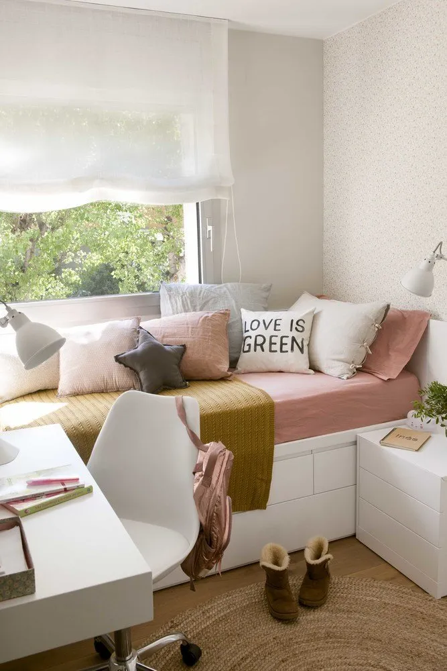
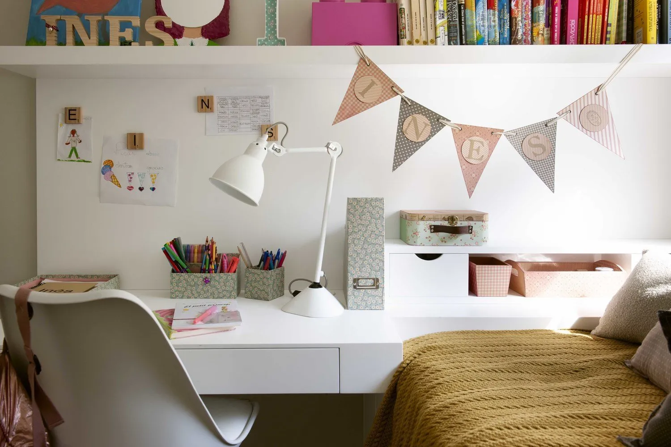
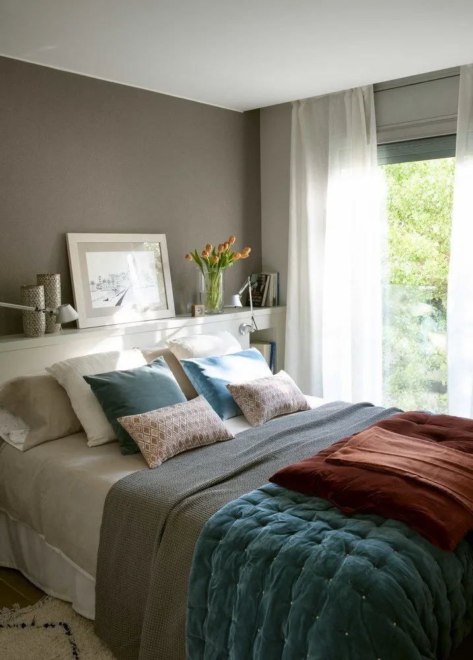
More articles:
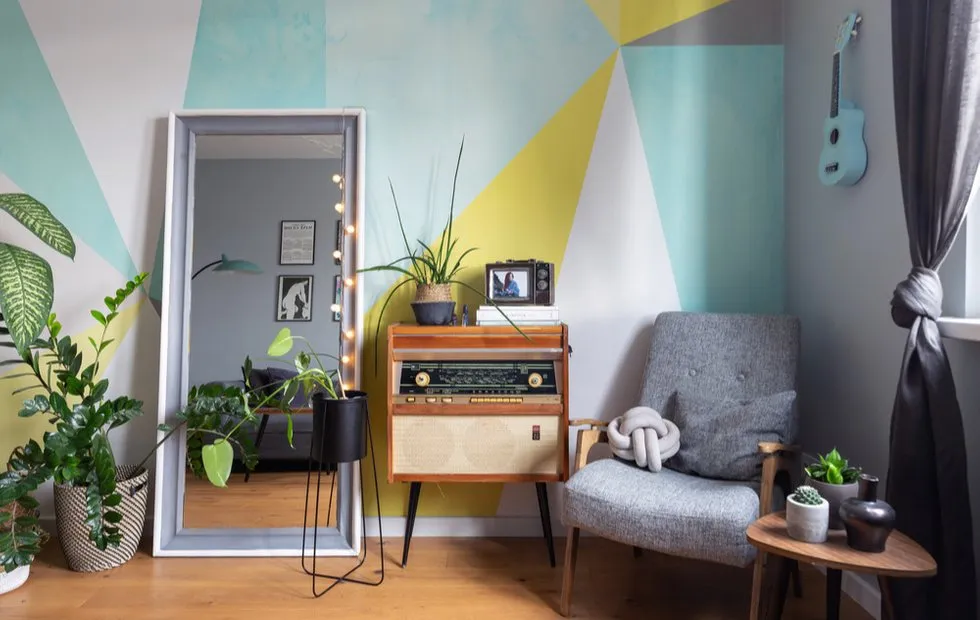 10 Iconic Creations by Soviet Designers
10 Iconic Creations by Soviet Designers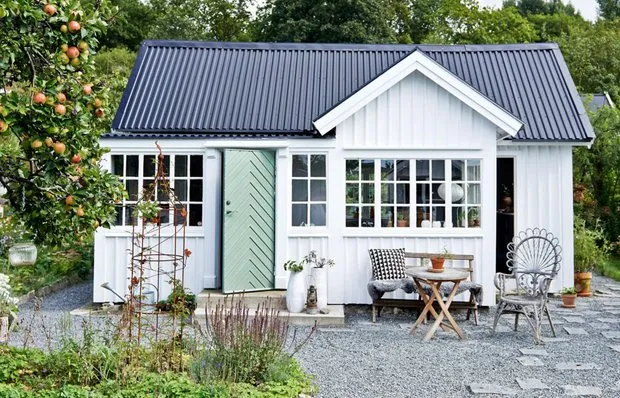 How a Family Couple Remodeled a House with Their Own Hands
How a Family Couple Remodeled a House with Their Own Hands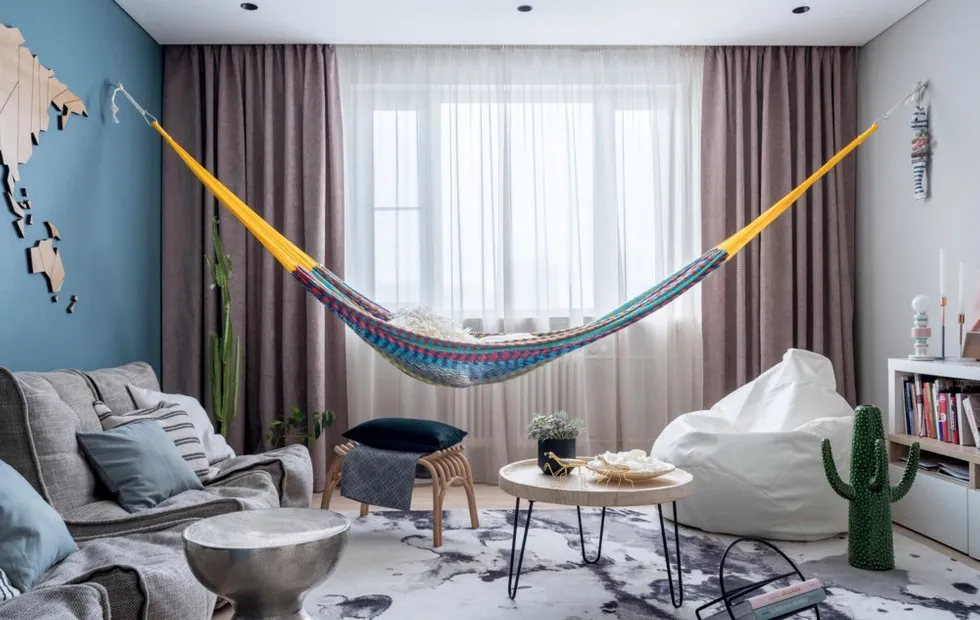 How to Decorate an Apartment for a Single Man: 5 Options
How to Decorate an Apartment for a Single Man: 5 Options What Is a 'Smart Home' and How Much Does It Cost?
What Is a 'Smart Home' and How Much Does It Cost?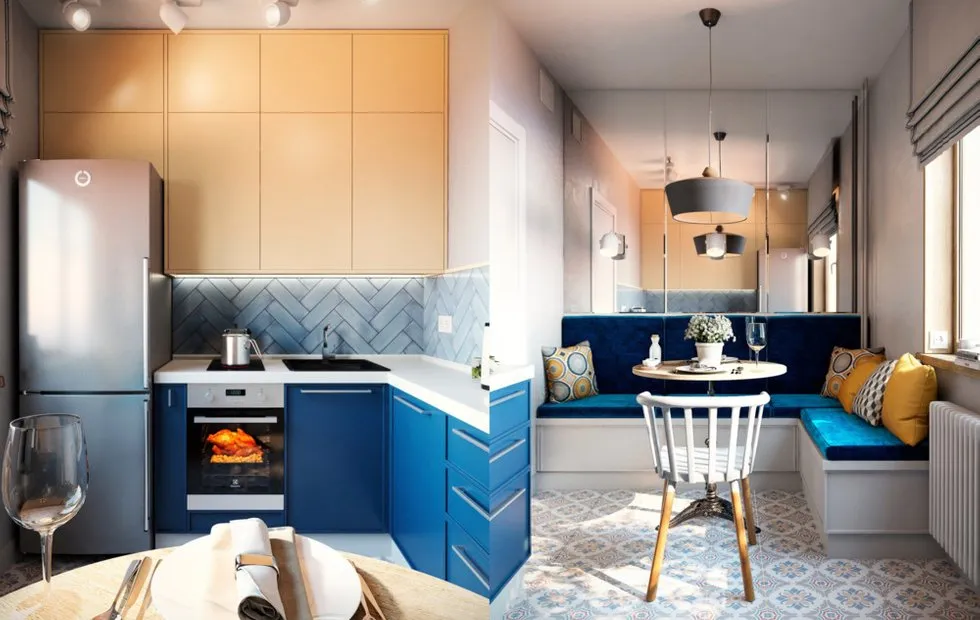 Design Battle: How to Arrange a Kitchen in a Panel House
Design Battle: How to Arrange a Kitchen in a Panel House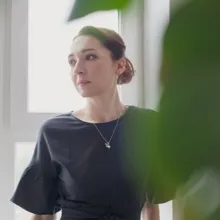 Designer Explains Why White Kitchens Are So Popular
Designer Explains Why White Kitchens Are So Popular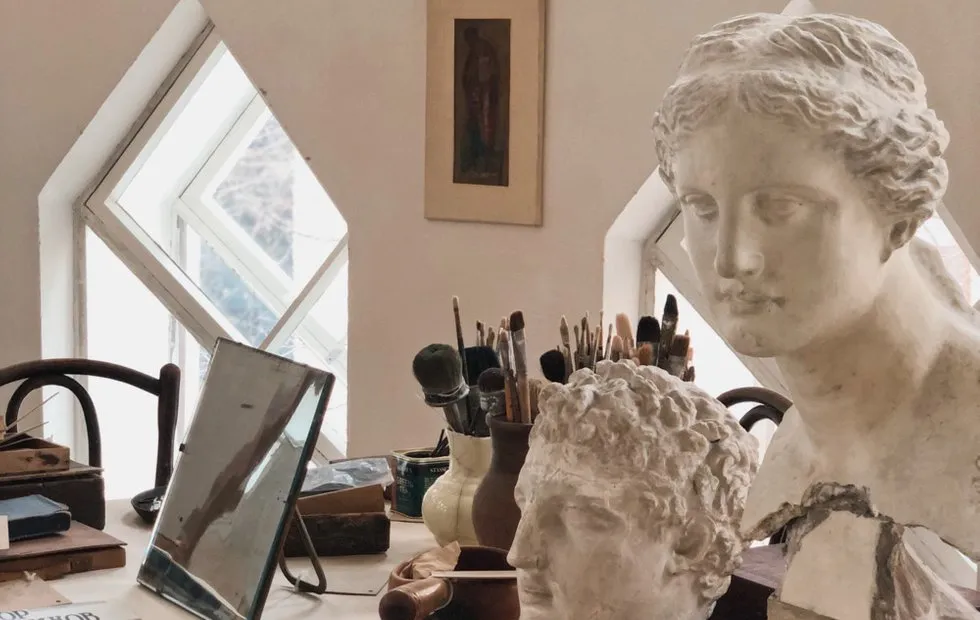 February Digest: What Will Stay in Designers' Memory This Month
February Digest: What Will Stay in Designers' Memory This Month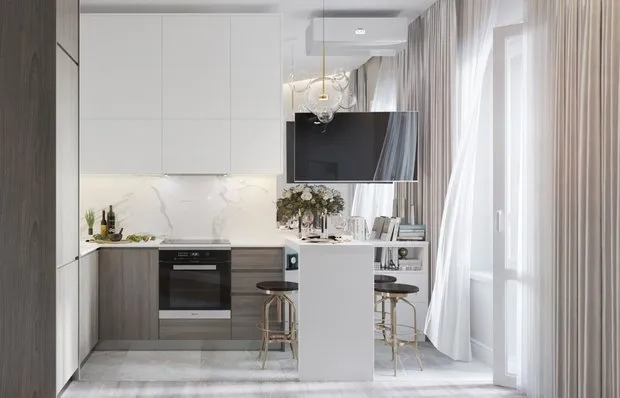 10 Design Hacks We Spotted in February Projects
10 Design Hacks We Spotted in February Projects