There can be your advertisement
300x150
How to Find Space for a Dining Area in a Small Apartment?
Want to decorate a small dining area at home, but it seems like there's not enough space? We've gathered six ideas from projects that help solve this problem.
Moving into a Separate Room
Nikita Zub separated part of the living room with a glass partition and set up a small dining area there. "Often the "least convenient" spots in an apartment can become perfect for dining zones. So don't be afraid to choose the darkest part of the apartment," says the designer.
View the Full Project
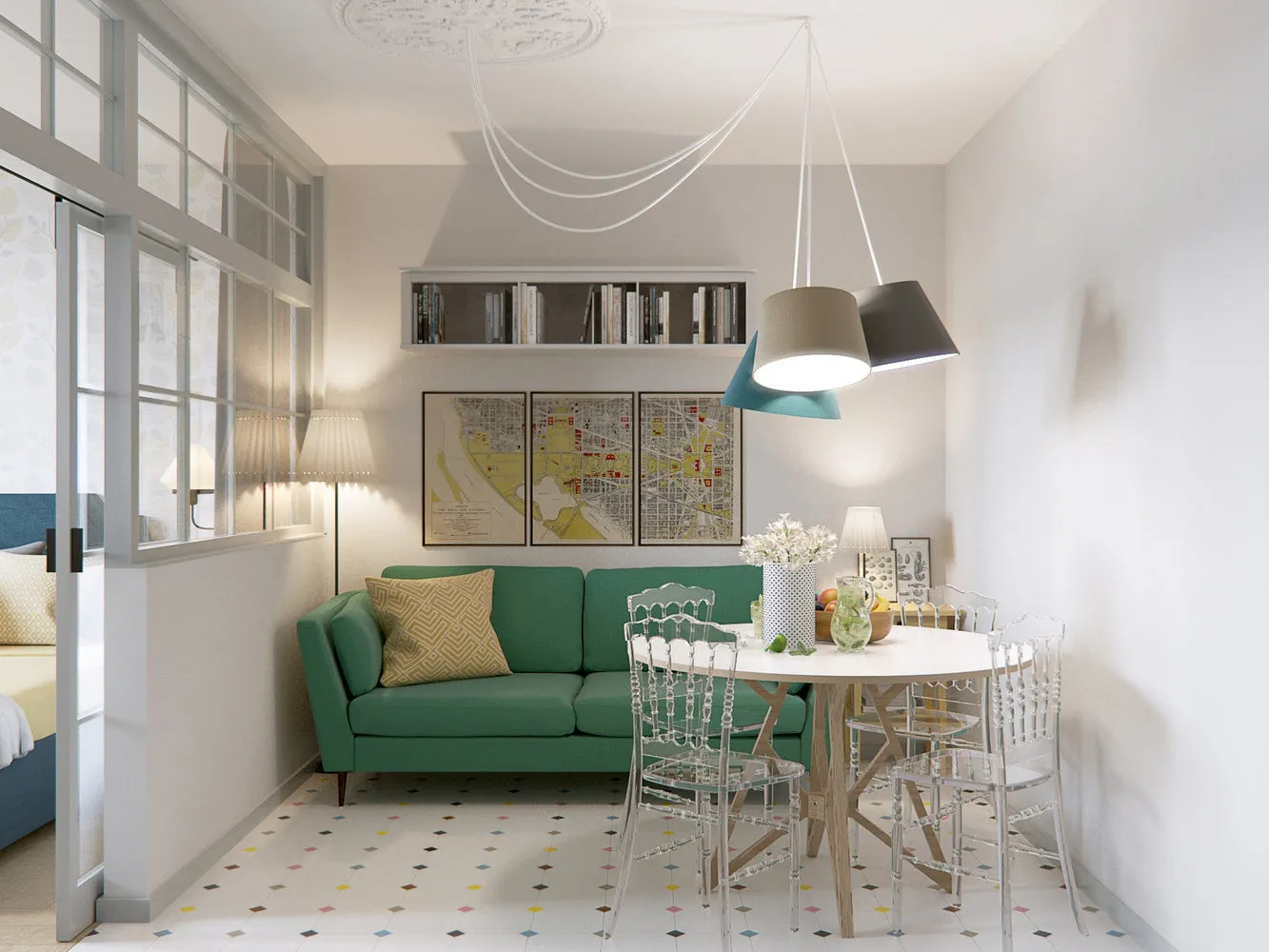
Place it on the Balcony
Designer Kamila Agapova decided to expand the useful space of the apartment and connect the balcony to the kitchen. A large dining table was placed here.
View the Full Project
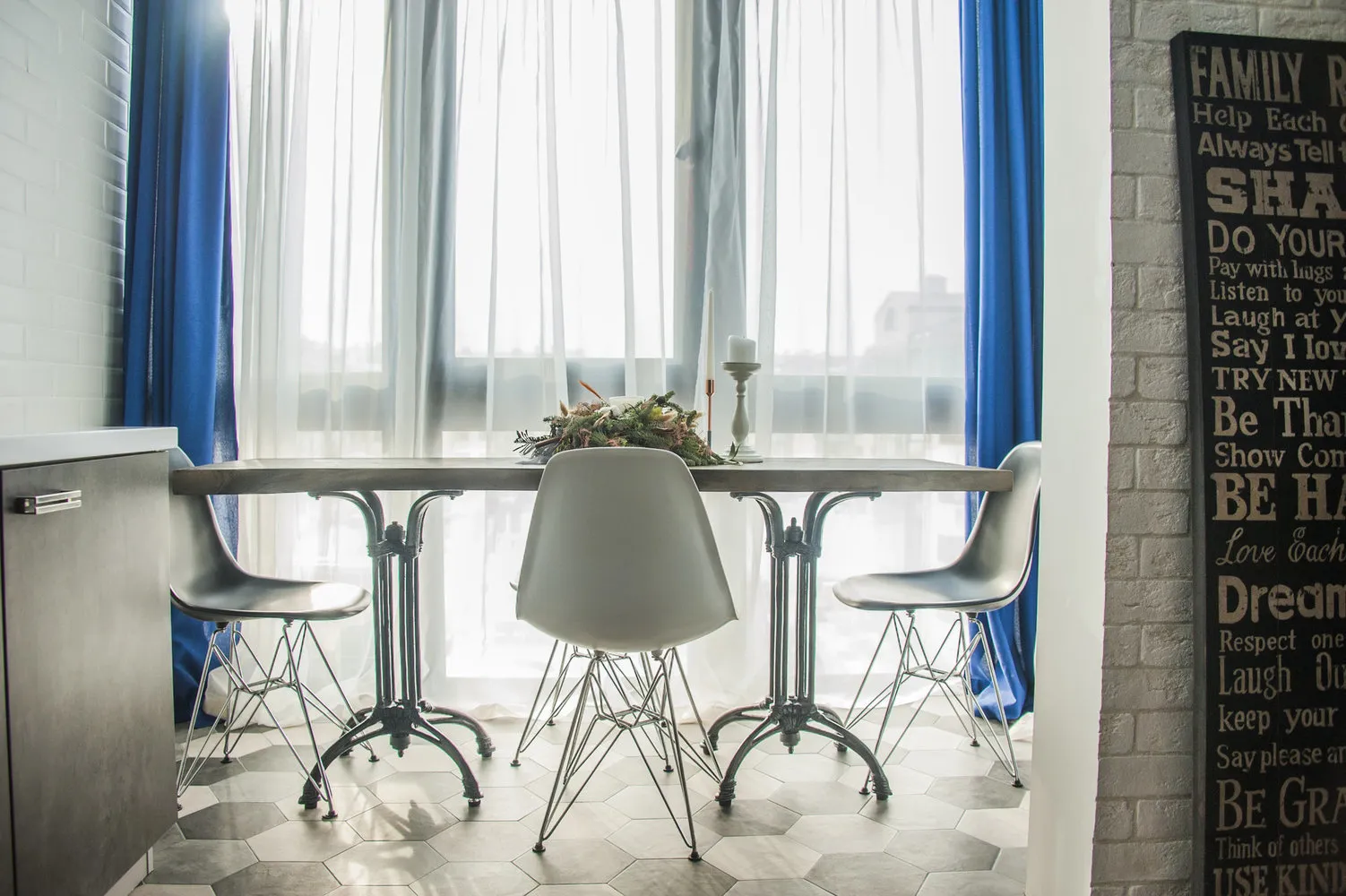
Hide the Kitchen in a Niche
Designer Anna Rims divided the space into two zones using a partition wall. Kitchen cabinets were installed in a niche, and immediately there was space for a small dining area with a sofa.
View the Full Project
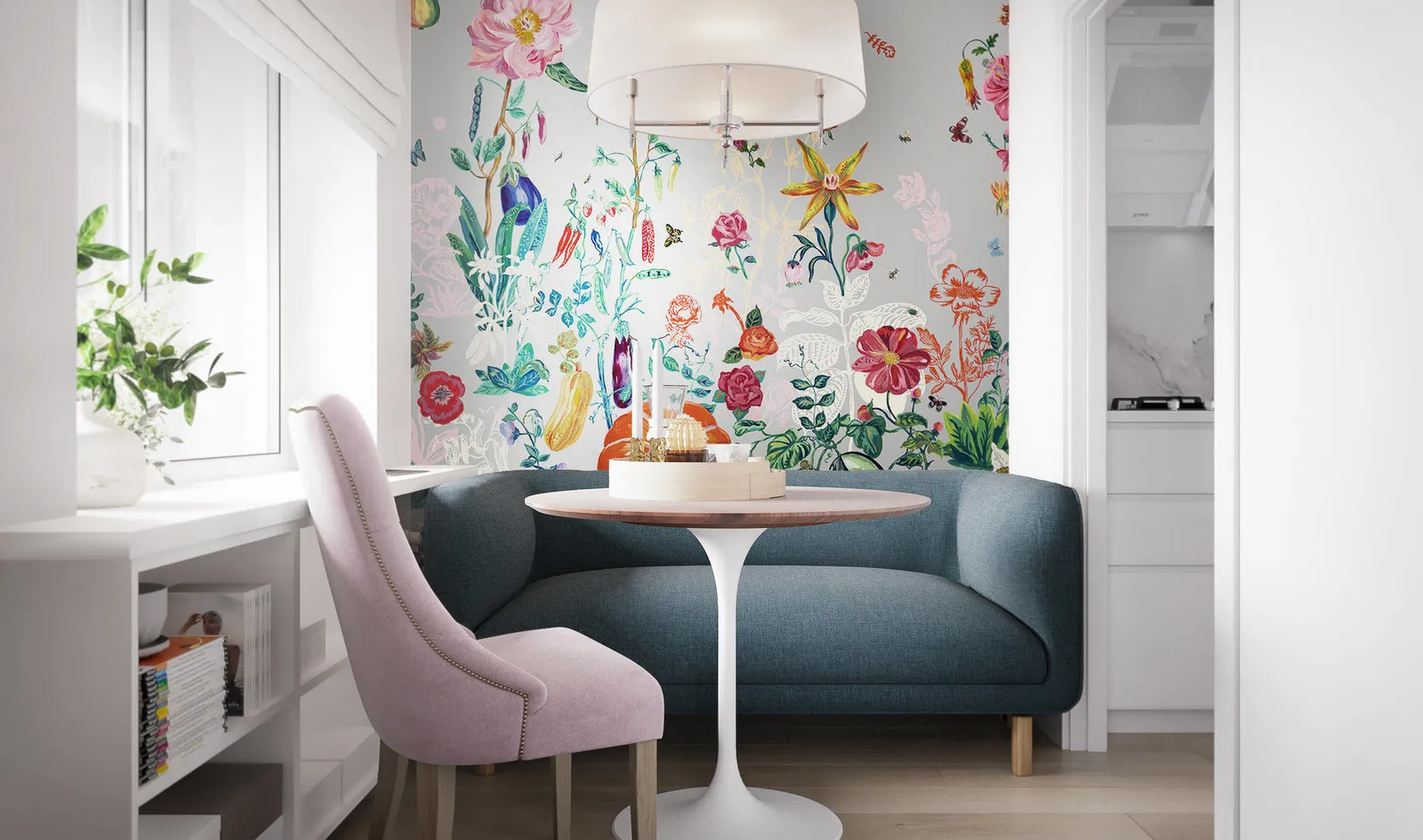
Combine the Kitchen with the Living Room
The area of this apartment is only 28 square meters, but even here there was space for a mini dining area. The role of the table was taken by the kitchen island, so here you can both dine and cook.
View the Full Project
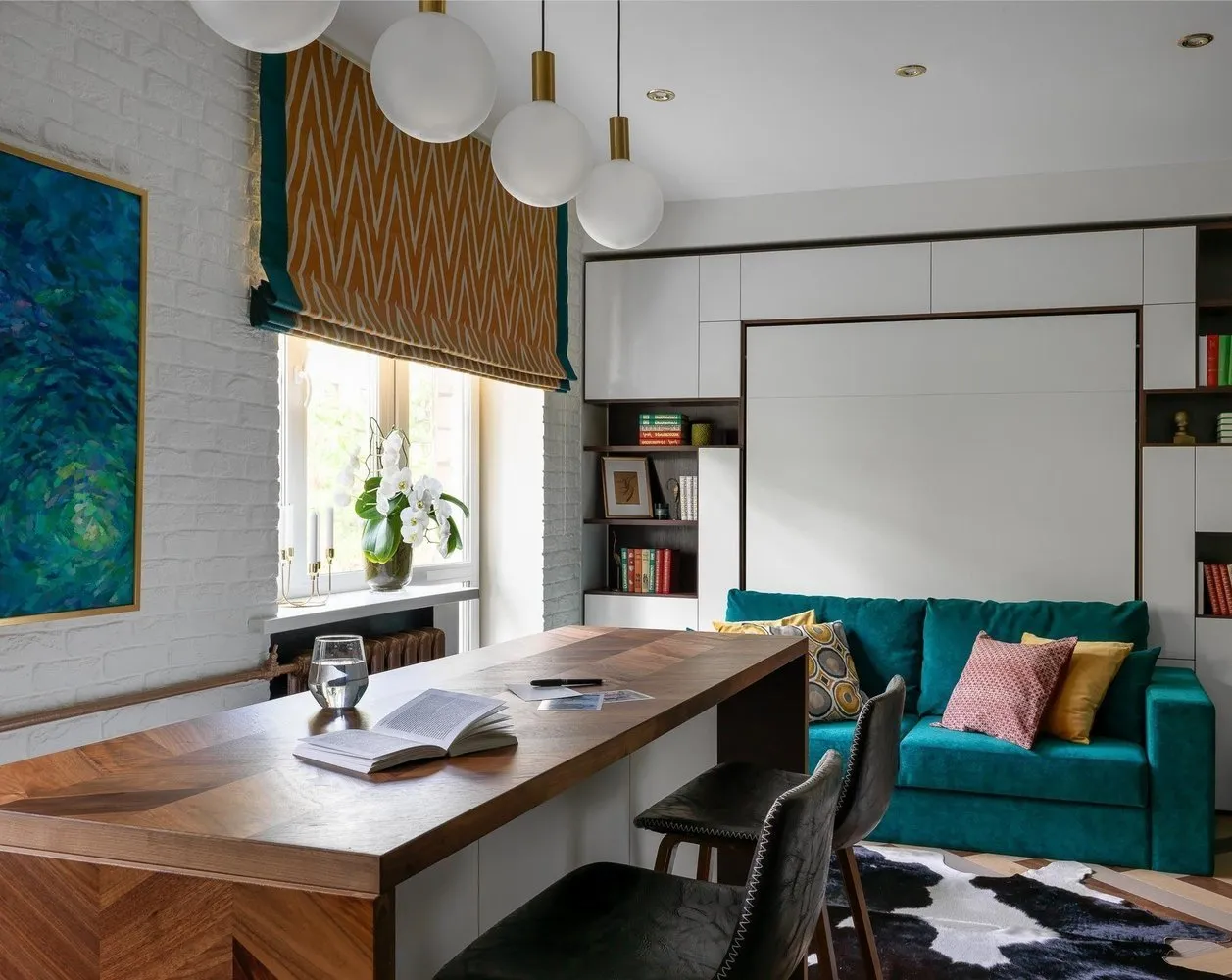
Place it Near the Window
To keep the kitchen table from taking up too much space, designers at "Malitsky Studio" placed it right next to the window. The radiator was hidden under a custom-made sofa from a woodworking workshop.
View the Full Project
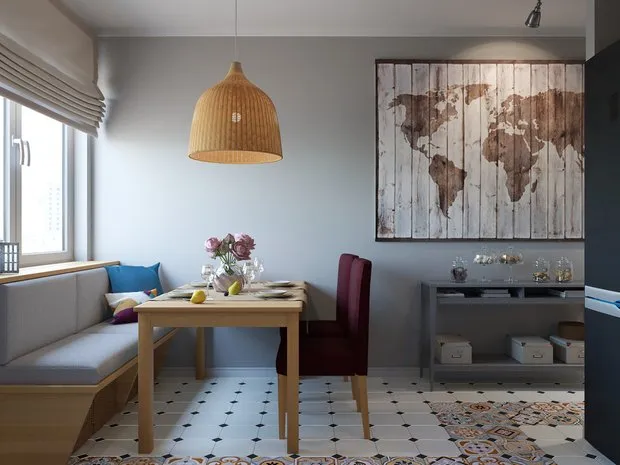
Use Transformable Furniture
In Irina Nosova's project, the work desk easily transforms into a dining table: the computer can be hidden behind shutters.
View the Full Project
Designers at Bureau "Common Area" used a transformable countertop for the kitchen-living room design. Part of it can be raised onto the living room area to organize a dinner for five people. At the same time, the straight sofa transforms into an angular one.
View the Full Project
More articles:
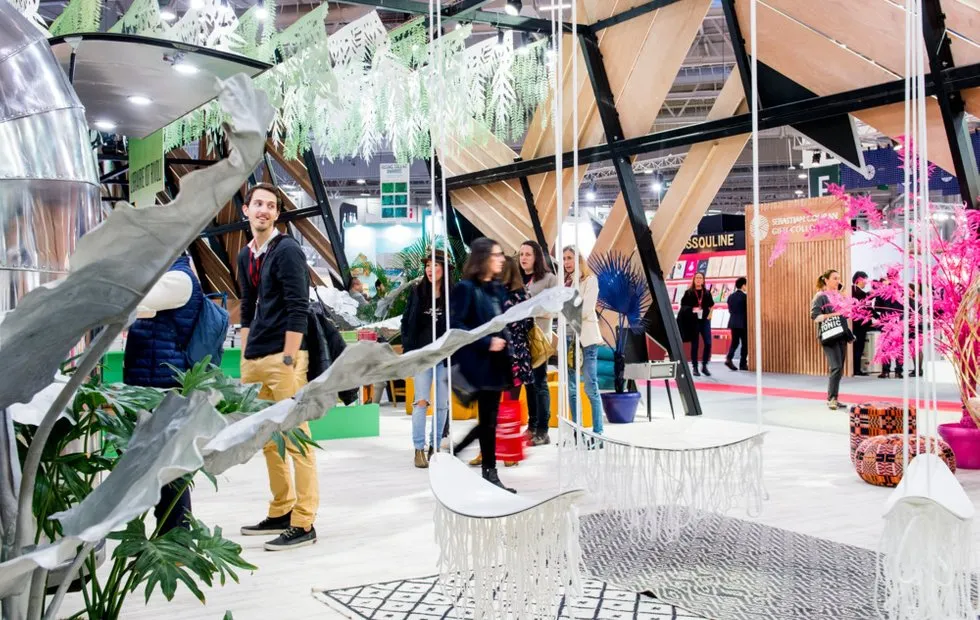 Maison & Objet 2019: Trends and Designers' Impressions
Maison & Objet 2019: Trends and Designers' Impressions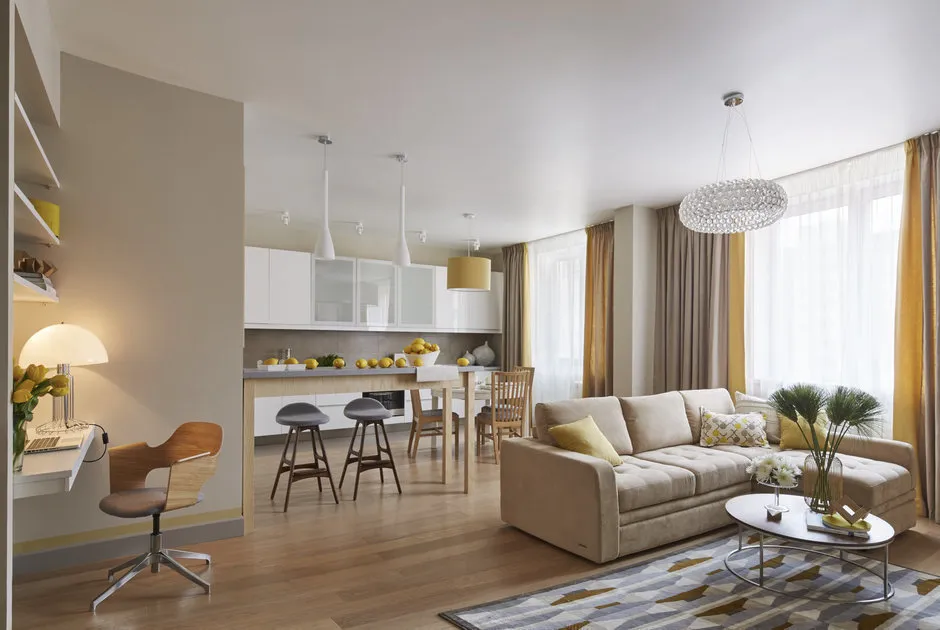 Suspended Ceilings: Pros and Cons
Suspended Ceilings: Pros and Cons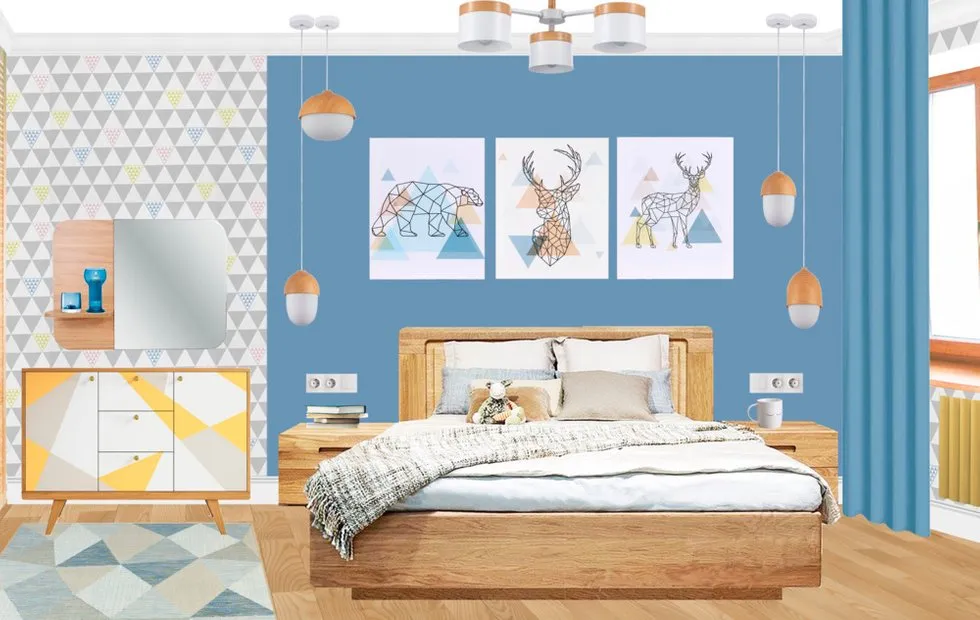 Design Battle: How to Decorate a Bedroom in Scandinavian Style?
Design Battle: How to Decorate a Bedroom in Scandinavian Style?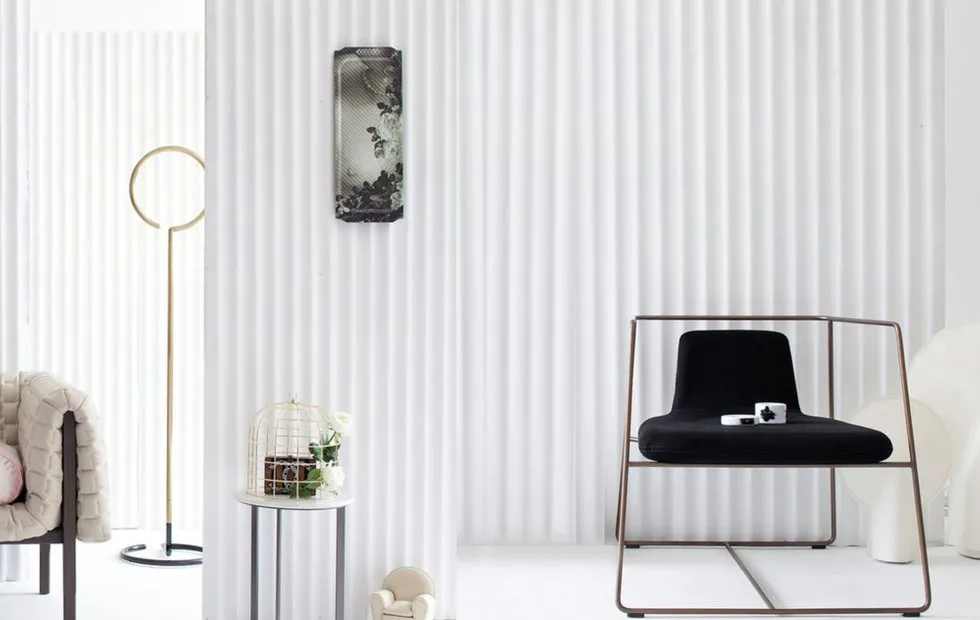 6 young and promising Chinese designers
6 young and promising Chinese designers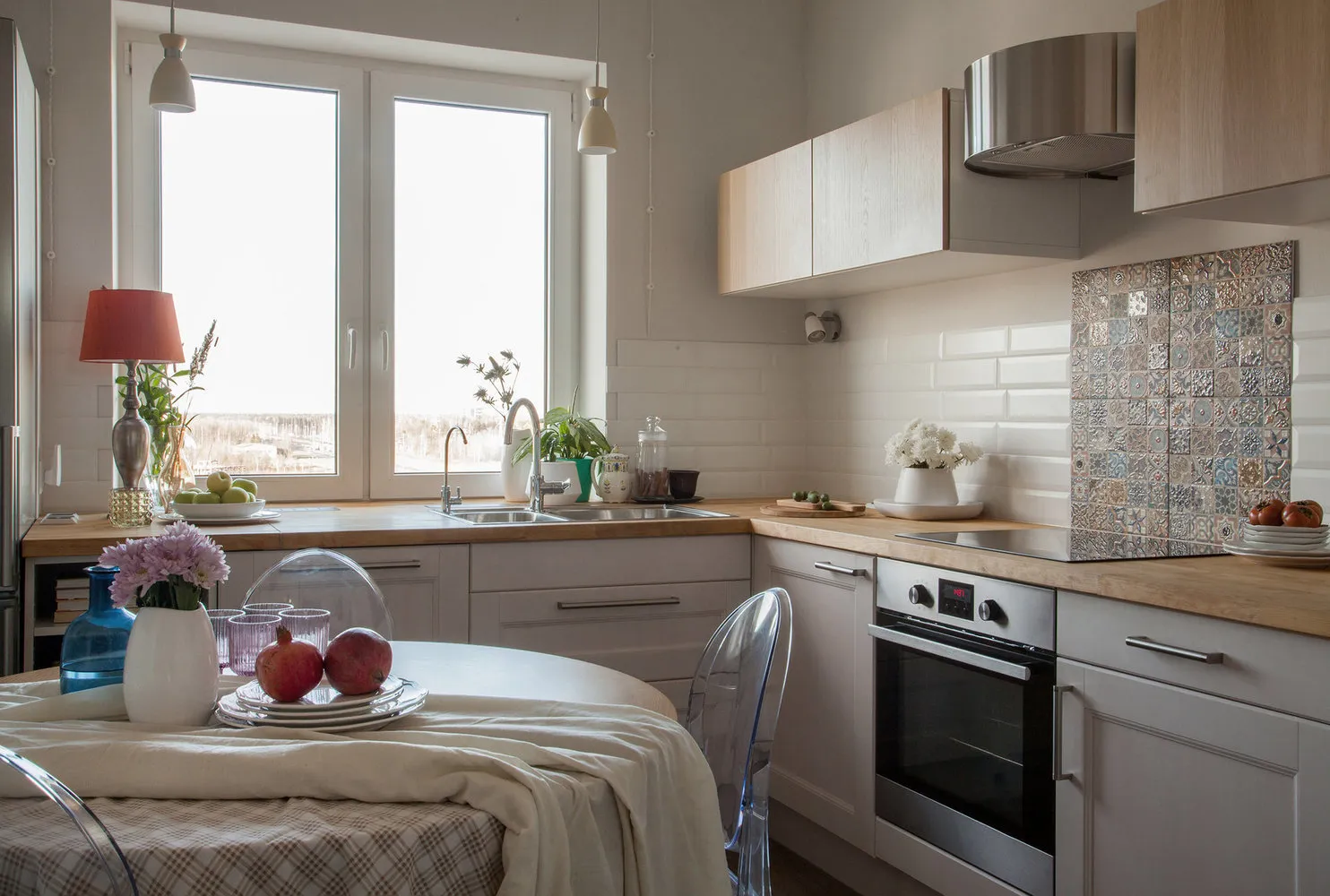 Best of January: 10 Posts You'll Love
Best of January: 10 Posts You'll Love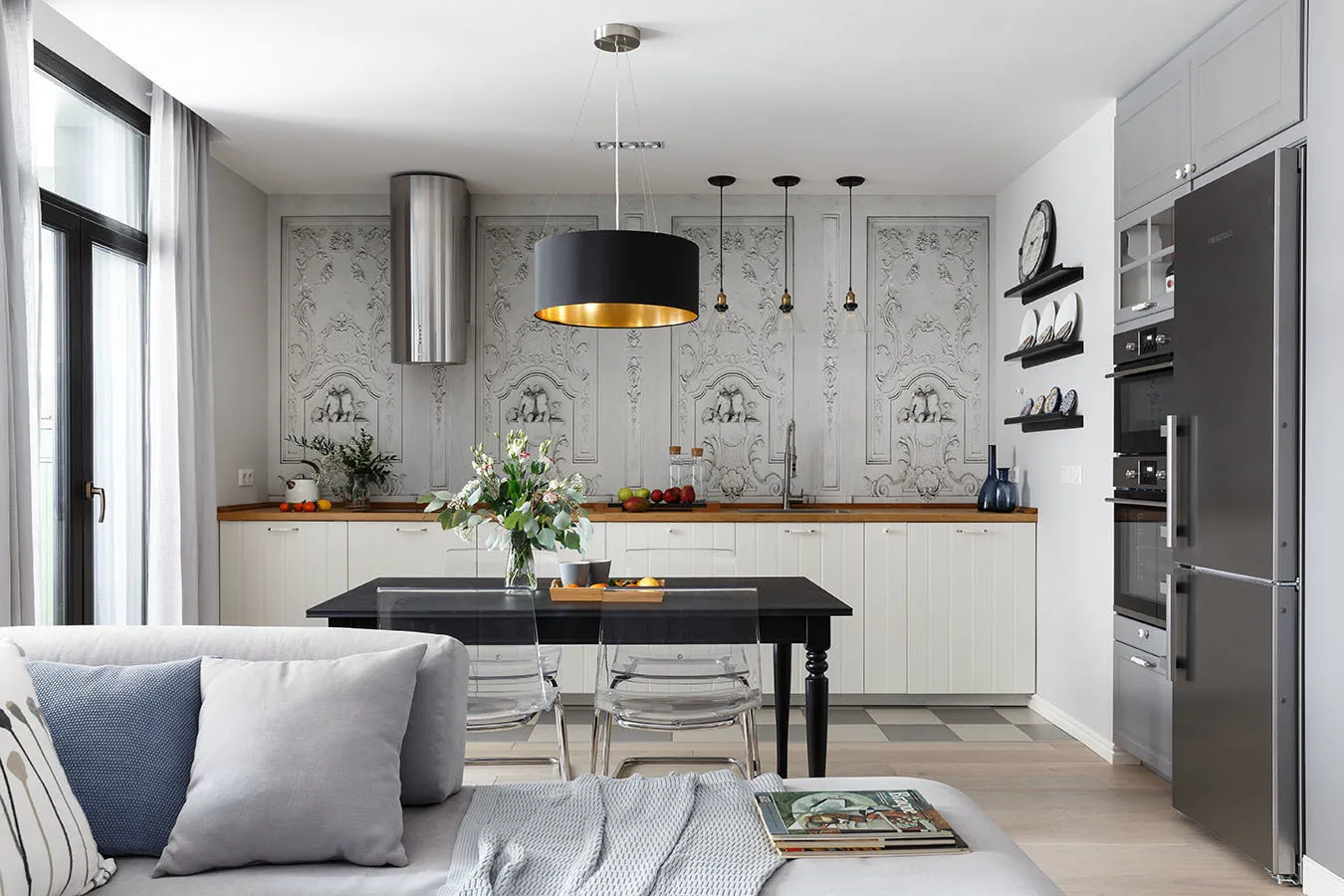 10 Ideas from Projects You Will Like
10 Ideas from Projects You Will Like Repair in Practice: How to Fix Cracks on the Ceiling
Repair in Practice: How to Fix Cracks on the Ceiling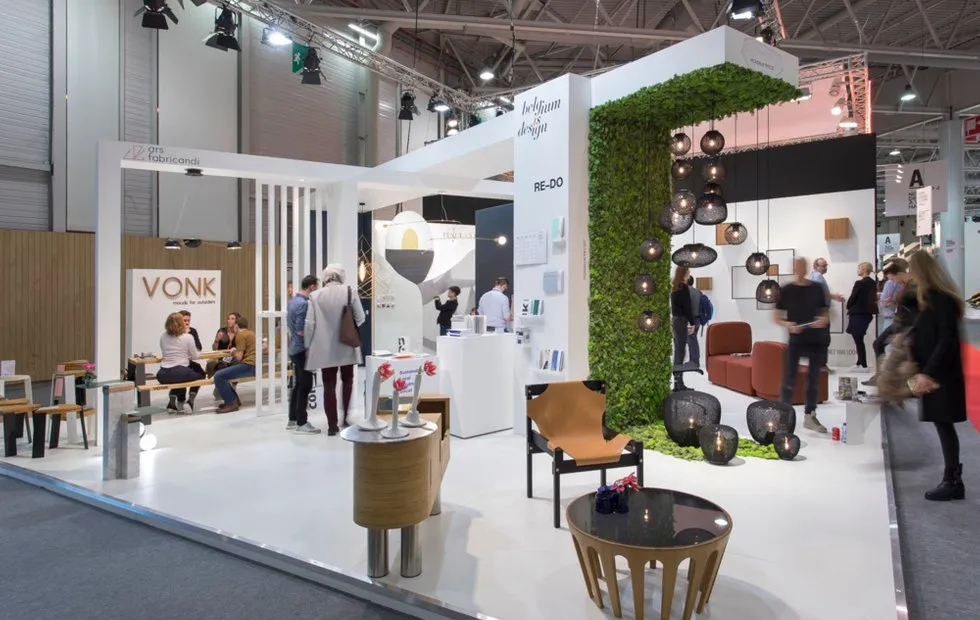 January Digest: What Will Remember Designers About the First Month of the Year
January Digest: What Will Remember Designers About the First Month of the Year