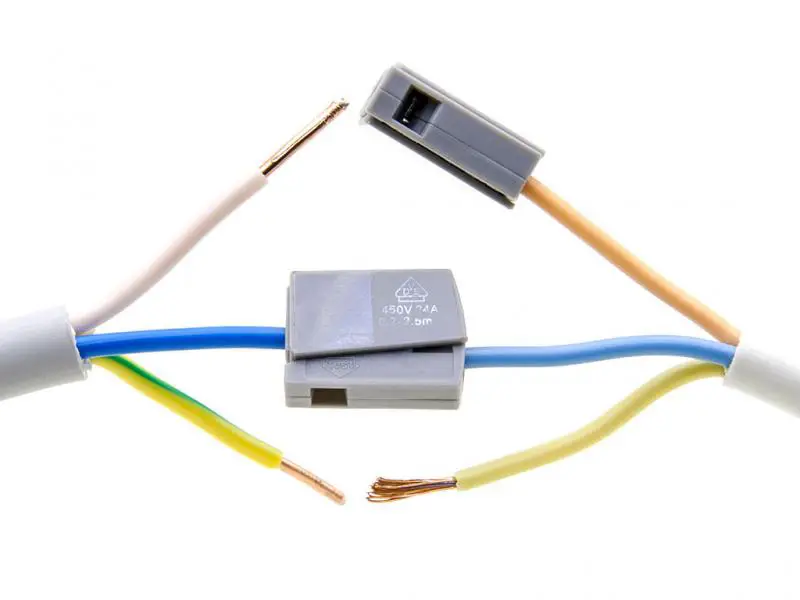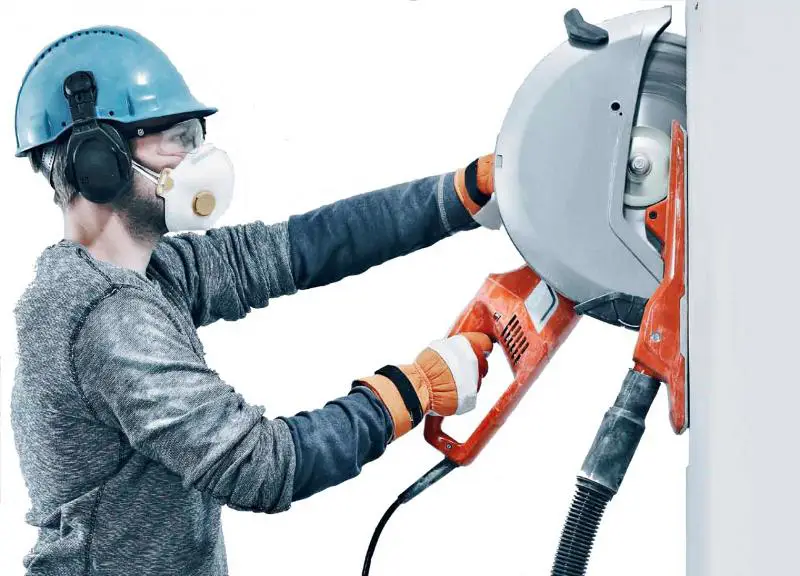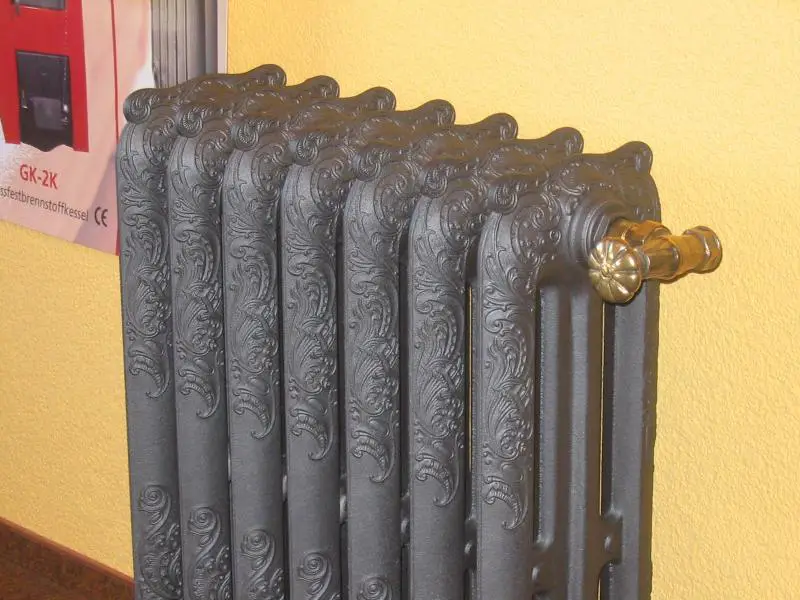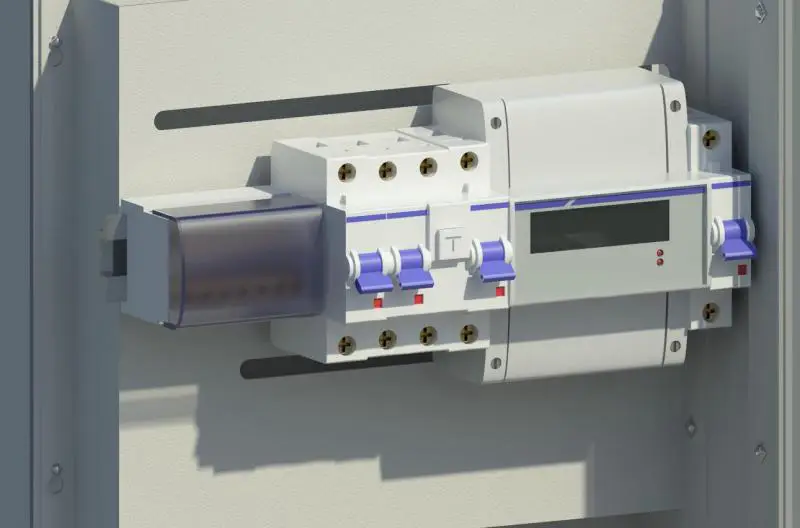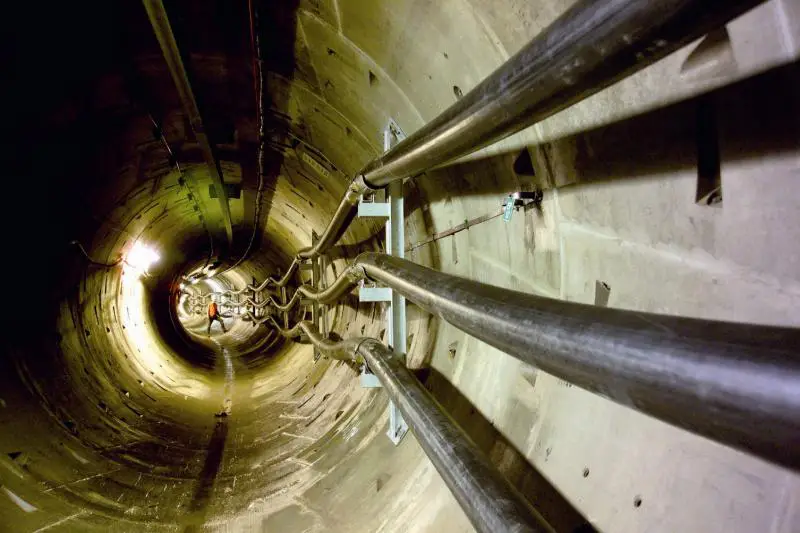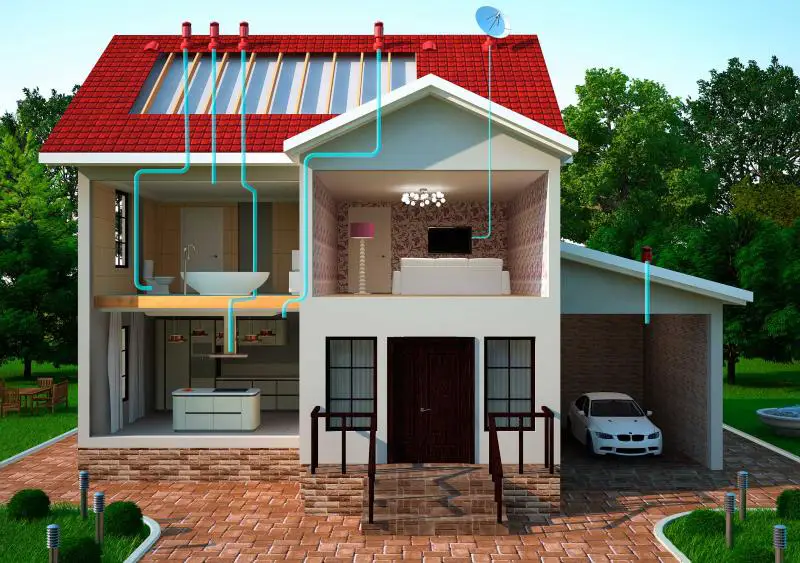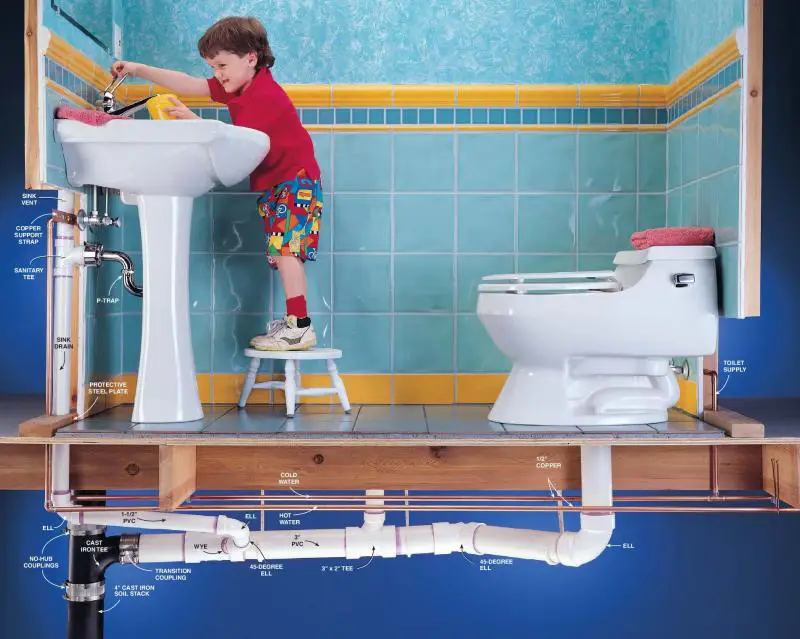There can be your advertisement
300x150
Roof Construction
Sloped roofing (traditional gable roof or practical attic) is one of the most cost-effective options for covering a private house or multi-apartment cottage. This is due to optimized wood material usage for the load-bearing structure compared to more elegant stepped roofs or pyramid-shaped four-slope roofs. On the other hand, a gable roof may cause some inconvenience for owners related to furniture placement on the attic floor, considering that two walls in the room will be inclined.
Sloped roofing (traditional gable roof or practical attic) is one of the most cost-effective options for covering a private house or multi-apartment cottage. This is due to optimized wood material usage for the load-bearing structure compared to more elegant stepped roofs or pyramid-shaped four-slope roofs.

On the other hand, a gable roof may cause some inconvenience for owners related to furniture placement on the attic floor, considering that two walls in the room will be inclined.
This article covers the main aspects of building a roof for a private home. What materials to use and how to build it for optimal cost-efficiency and durability. How to give the roof a finished look and turn it into a true architectural highlight of the building’s exterior.
Key Structural Elements
The foundation of any sloped roof is the wall plate (mauertal) – a beam laid along the perimeter of load-bearing walls, distributing point loads from rafters across the entire wall area. Next come the rafters – the main structural frame of the roof. Rafters are supported by vertical posts, also known as struts. Opposite rafters are connected by horizontal beams made of 50 x 100 mm timber.
Rafters are the primary component of the roof frame. They are most commonly made from 100 x 150 mm timber, less often from double 50 x 100 mm or 50 x 150 mm beams. By design, rafters are classified as inclined (most common), sliding, or hanging. The latter two types are quite rare.
Roof sheathing is installed over the rafter system: either solid or spaced.
Solid sheathing can be made from any sheet material such as moisture-resistant plywood or oriented strand board (OSB). This type is typical for roofs with small-unit coverings such as bituminous, natural clay, or composite tiles.
Spaced sheathing is common for roofs using sheet materials like metal roofing or simple profiled sheets. It can be made from unplaned boards 25–40 mm thick. A vapor-permeable membrane must be laid under the sheathing (if spaced) to prevent moisture from reaching the insulation layer.
Insulation of Sloped Roofs
Insulation is typically installed between rafters. Less commonly, it is placed both between and above rafters. The latter option is recommended for northern regions, where standard insulation is insufficient and additional thermal bridging must be broken in the rafter wood mass. In such cases, counter-battens are installed and lightweight roll material is laid from gable to gable across the formed runs.
Mineral wool made from glass fiber or basalt fiber is used as insulation. Panels and rolls are installed snugly: the material width should match the rafter spacing plus an additional 1.5–2 cm. This ensures the insulation is held in place, preventing slippage, and eliminates the need for additional fasteners due to the material’s elasticity and resilience.

