There can be your advertisement
300x150
How to Set Up a Child's Study Space: 5 Ideas
See how designers decorate a comfortable and functional study area for a child
We explain how to create a study space for a child and seamlessly integrate it into the children's room.
Windowsill as a Workspace
Designer Daria El'nikova chose the brightest area in the room and created a desk instead of the windowsill almost the full width of the wall. Now two schoolchildren can comfortably sit here.
View the full project
 Design: Daria El'nikova
Design: Daria El'nikovaSimilarly, Ariana Ahmad did too, only here the workspace was supplemented with symmetrical shelves — practical and convenient.
View the full project
 Design: Ariana Ahmad
Design: Ariana AhmadShelf Instead of Wardrobe
Designer Olga Berkova did not clutter the workspace with wardrobes — for books, she provided an original shelf. All accessories can be folded into the drawer of the table.
View the full project
 Design: Olga Berkova
Design: Olga BerkovaVibrant Furniture
If there is a bold color in the room's interior — use it to decorate the workspace. See how the red color harmonizes in Irina Kravtsova's project.
View the full project
 Design: Irina Kravtsova
Design: Irina KravtsovaOr go for several bright colors, like designer Julia Kishkovich.
View the full project
 Design: Julia Kishkovich
Design: Julia KishkovichCustom Furniture
Even on four square meters, you can fit a full workspace for two people. The key is to calculate ergonomics and make a compact countertop on order.
View the full project
 Design: Margarita Rasskazova
Design: Margarita RasskazovaWork and Rest Zones
A bookshelf, sofa or bed can serve as a partition. The main thing is not to forget that the desk should be in the brightest part of the room, where there is enough natural light.
View the full project
 Design: BURO 4
Design: BURO 4On the cover: design project by Daria El'nikova.
More articles:
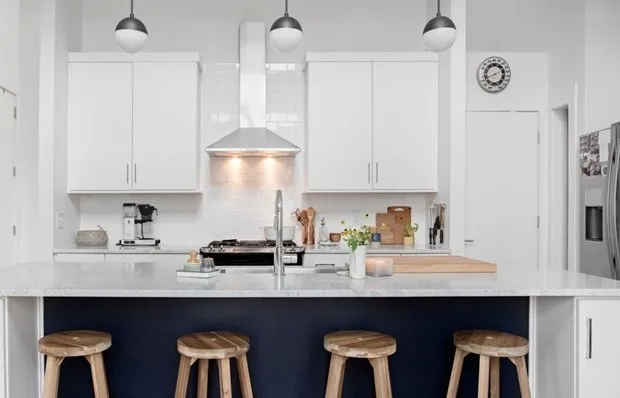 5 Common Mistakes in Kitchen Renovation That Everyone Makes
5 Common Mistakes in Kitchen Renovation That Everyone Makes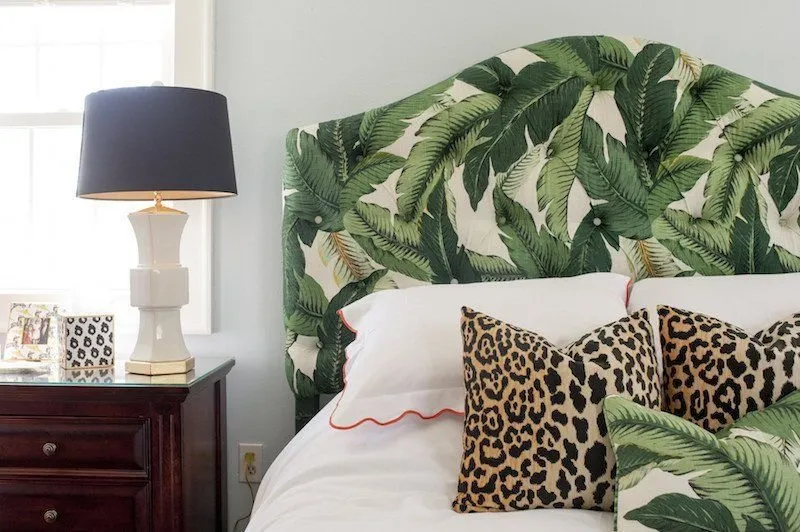 10 Decorative Tricks That Are Hopelessly Outdated
10 Decorative Tricks That Are Hopelessly Outdated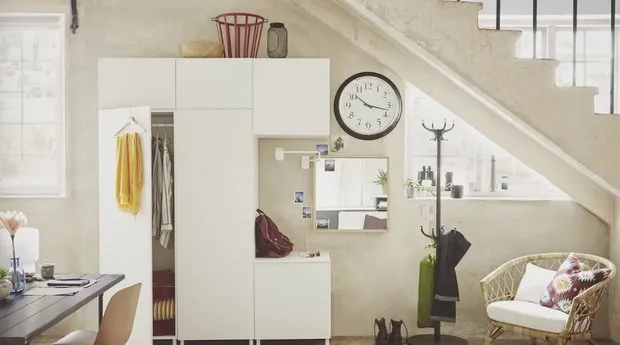 Now Available: 6 Useful Products from IKEA
Now Available: 6 Useful Products from IKEA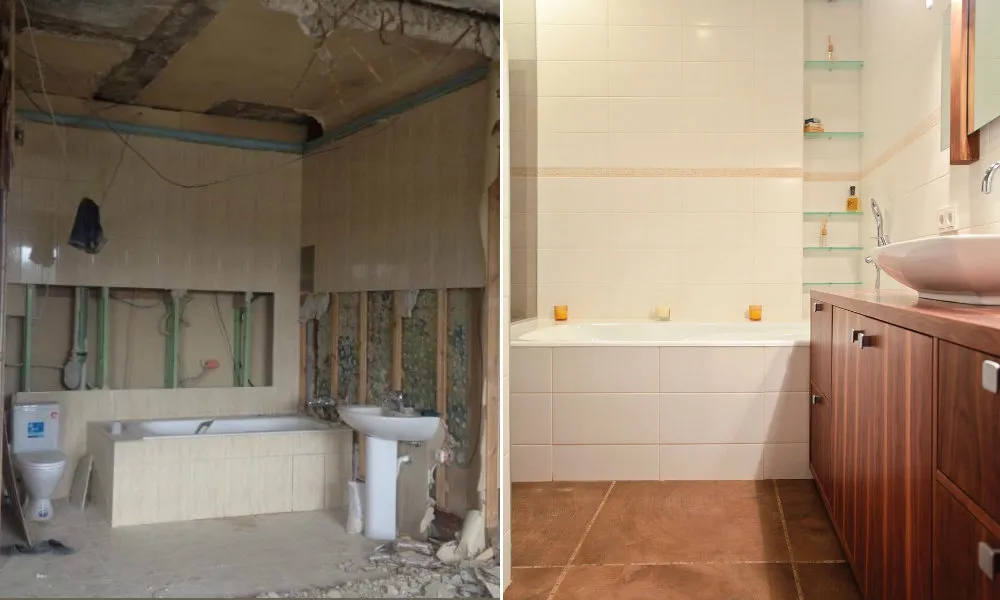 Before and After: How They Transformed 'Killed' Bathrooms
Before and After: How They Transformed 'Killed' Bathrooms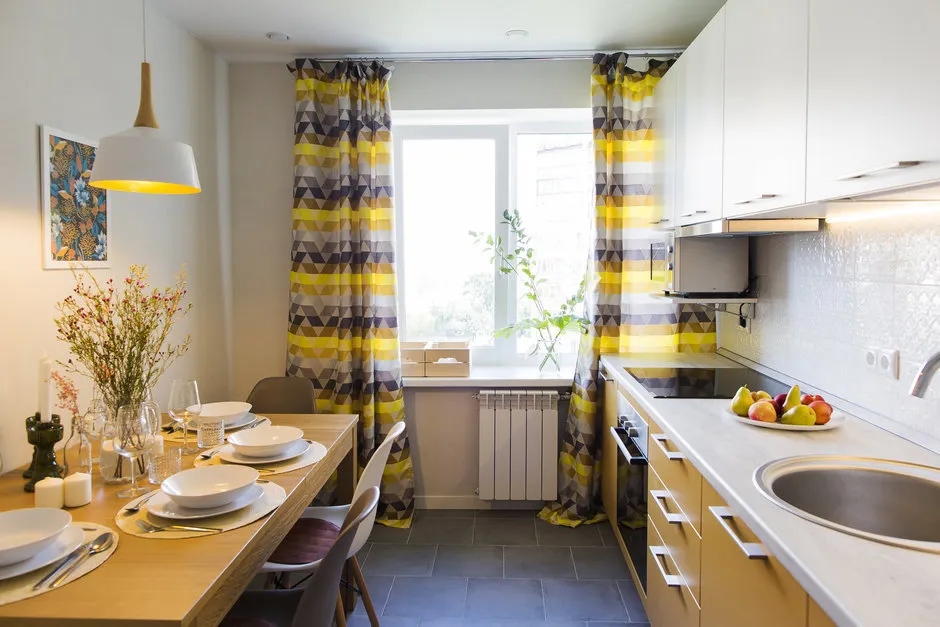 How to Complete a Renovation in 2 Months: 7 Real Examples
How to Complete a Renovation in 2 Months: 7 Real Examples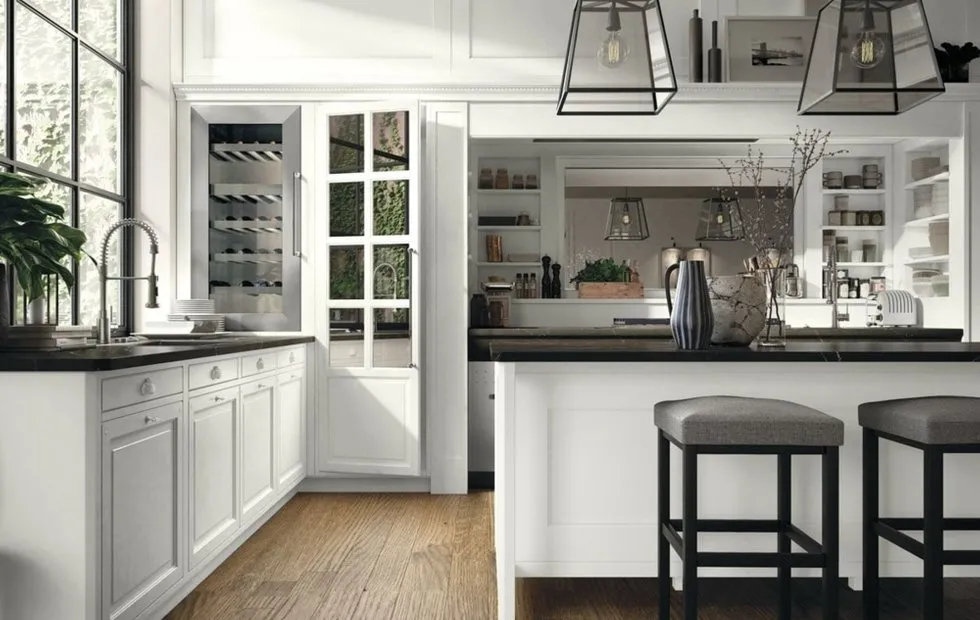 See Which Kitchens Were Trendy in the 1990s
See Which Kitchens Were Trendy in the 1990s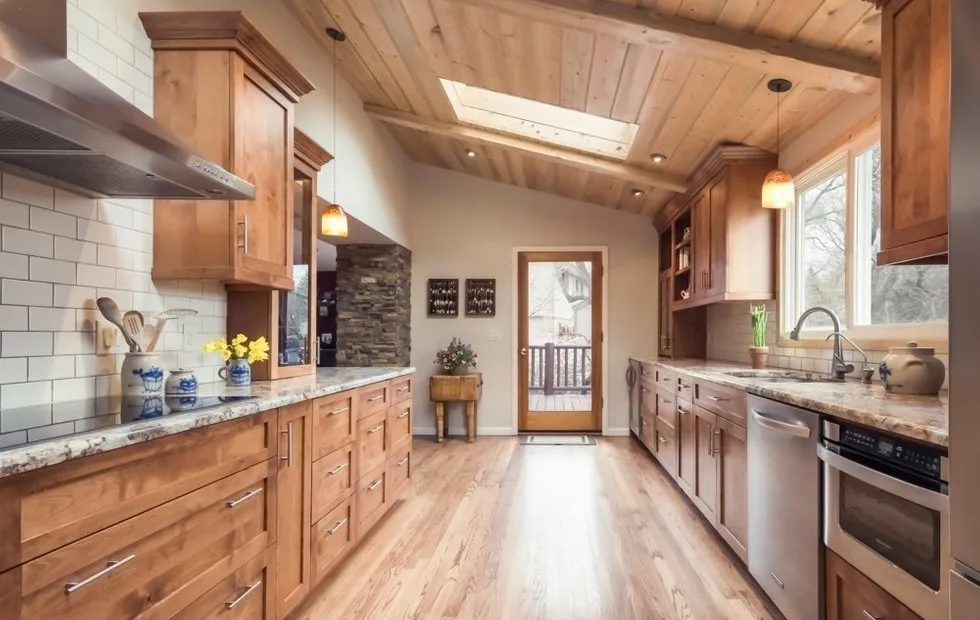 What You Wanted to Know About Kitchen Design: Trends of the 1970s–1980s
What You Wanted to Know About Kitchen Design: Trends of the 1970s–1980s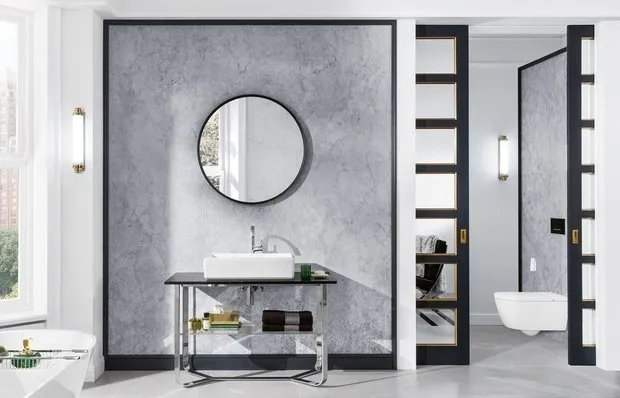 Guide: 3 Fresh Ideas for Your Bathroom
Guide: 3 Fresh Ideas for Your Bathroom