There can be your advertisement
300x150
5 Cool Ideas for Small Apartments from Western Projects
In a small apartment, the main thing is to use every centimeter as efficiently as possible and create as many illusions as possible!
Bedroom behind a semi-transparent partition
In a studio with an area of 28 sq. m, the architect managed to find space for a mini bedroom, separated from the living room by a glass partition, and for a full kitchen with a sink, stove, extractor fan, and closed shelves for dishes.
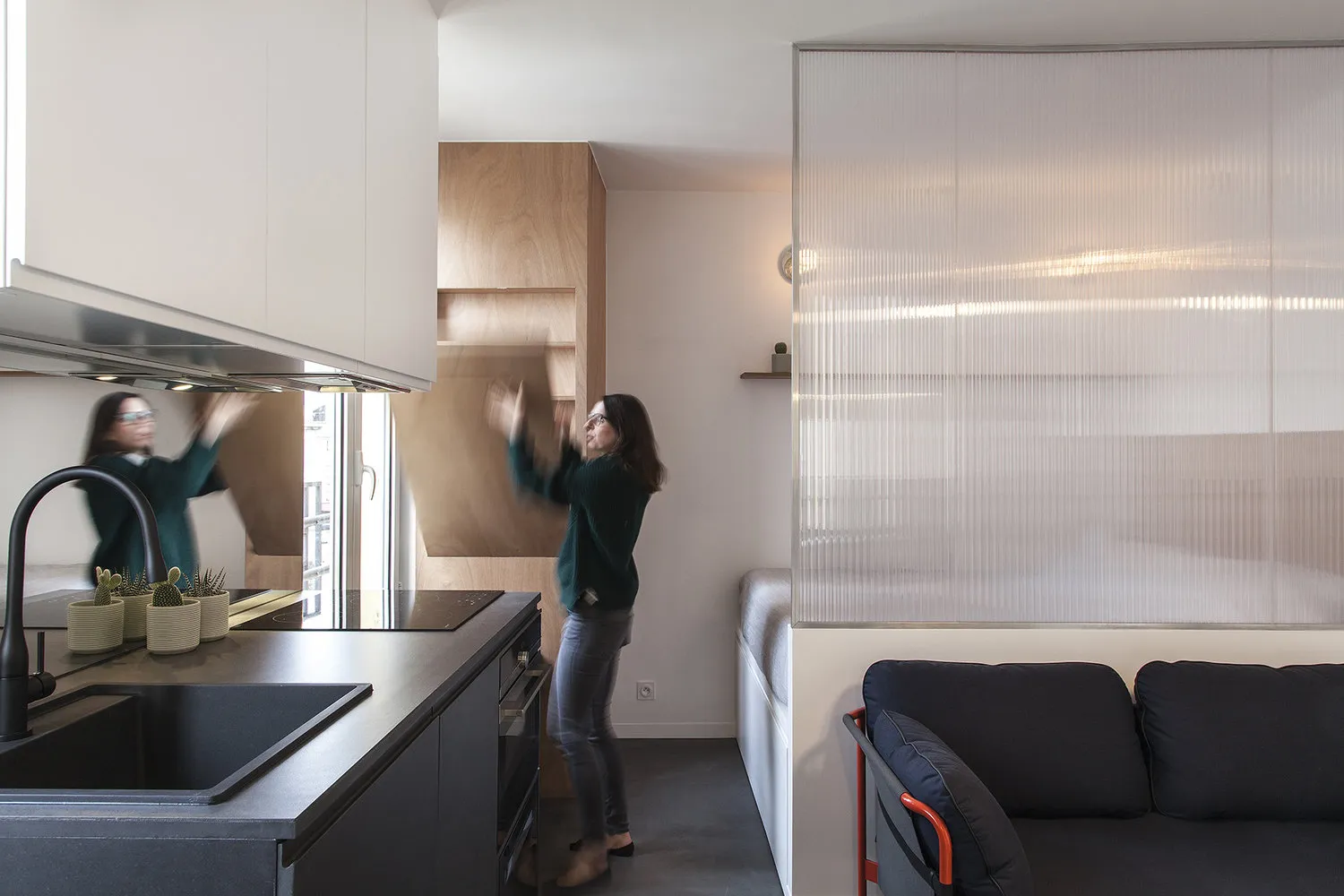 Design: Batiik Studio
Design: Batiik StudioAll storage systems are compactly built into the spaces between windows: both the kitchen, the wardrobe for clothes, and a corner cabinet from which the side door opens like a ship's hatch and becomes a breakfast table.
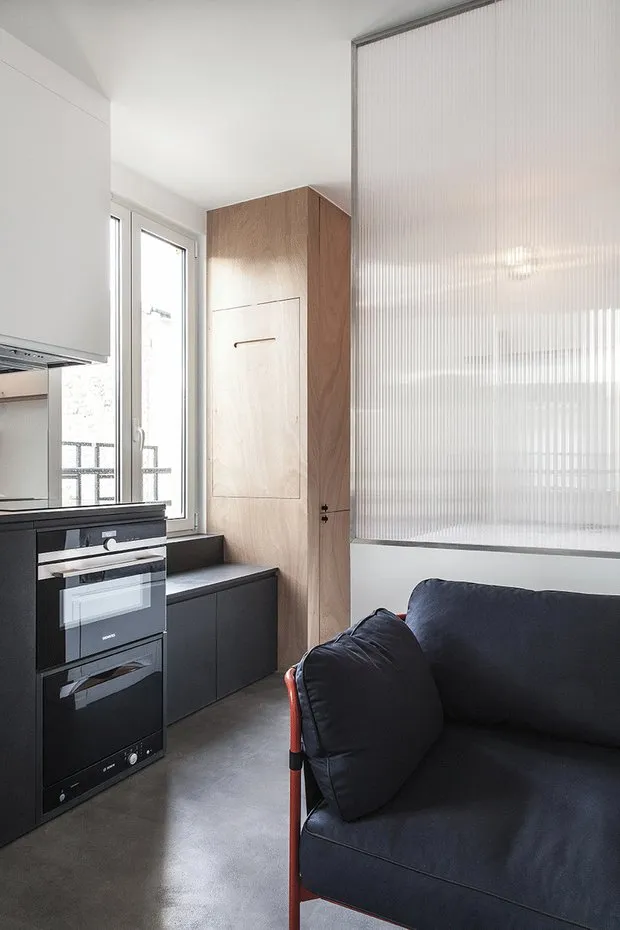 Design: Batiik Studio
Design: Batiik StudioCollapsible table and bathroom behind a mirror
You won't believe it, but this attic is only 11 square meters! But it has everything needed for daily life. The kitchen, wardrobe for clothes, and a bathroom were hidden in niches behind arched doors.
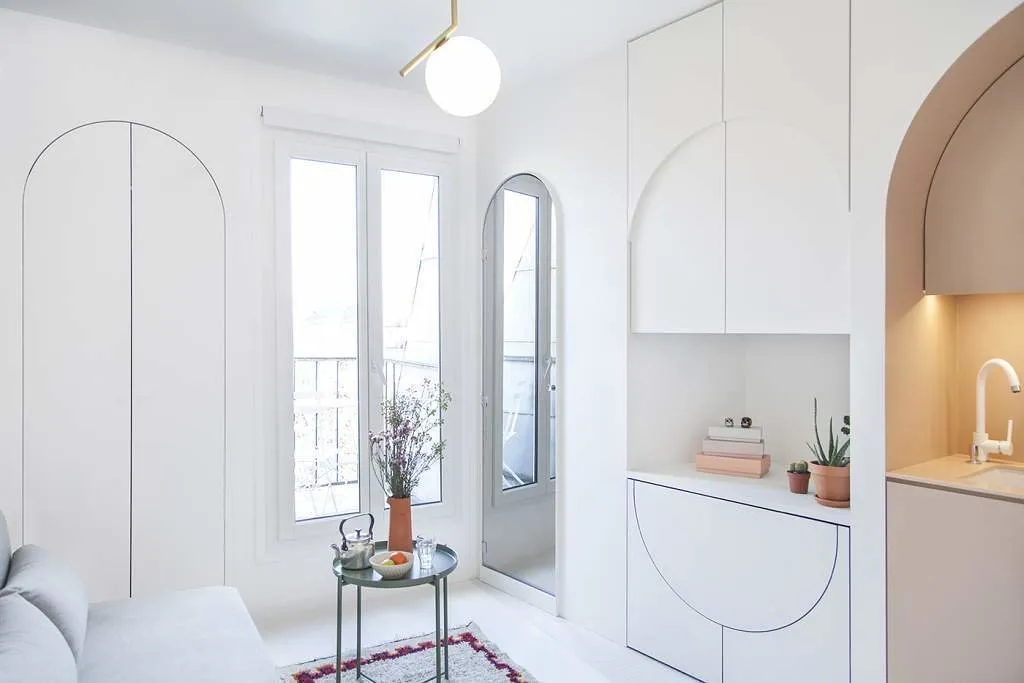 Design: Batiik Studio
Design: Batiik StudioOne arch houses a kitchen with a sink, mini-refrigerator, and microwave oven; the other contains a transformer table with two terracotta stools that fit perfectly not only into the space under the countertop but also into the overall style of the apartment. The bathroom with a shower is behind the mirror.
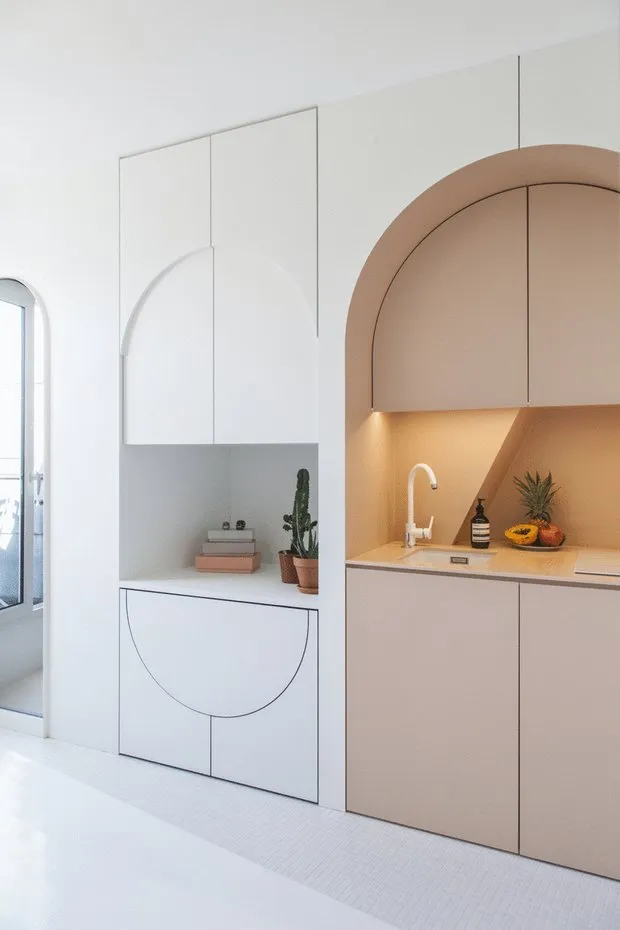 Design: Batiik Studio
Design: Batiik Studio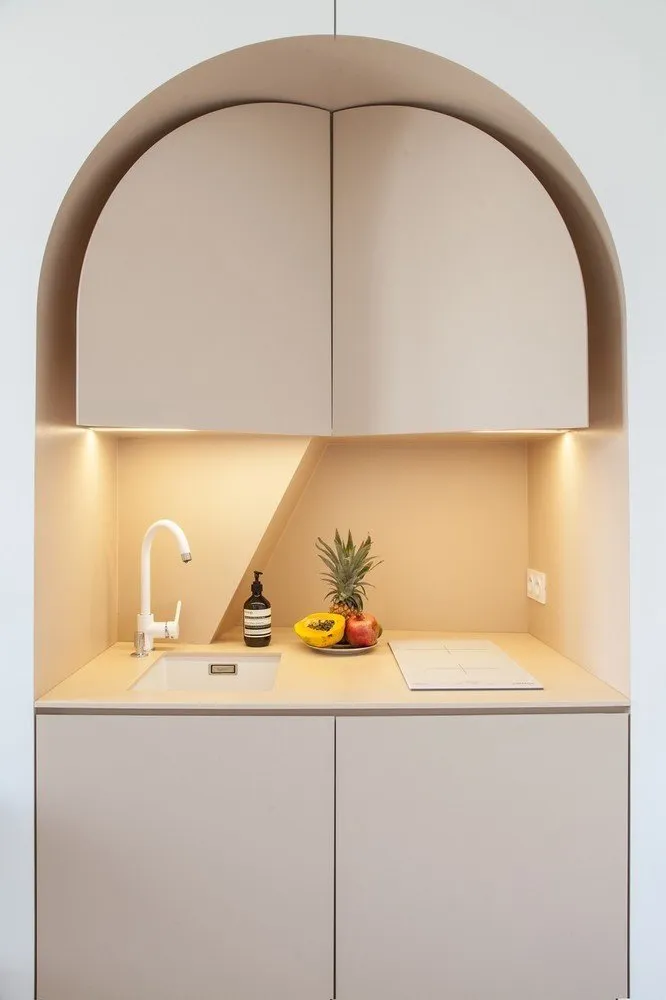 Design: Batiik Studio
Design: Batiik StudioMovable partition with a folding table
Paris retirees living in the countryside decided to create a space for overnight stays in the city, to meet friends, entertain two adult daughters for lunch, and go to the theater.
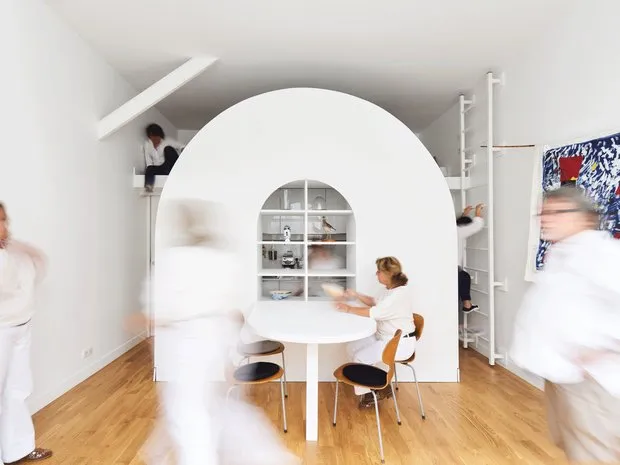
One of the spouses had a relationship with theater in the past, so he knew how stage sets change. Something similar happens in this 30-square-meter studio: the whole secret lies in the mobile structure.
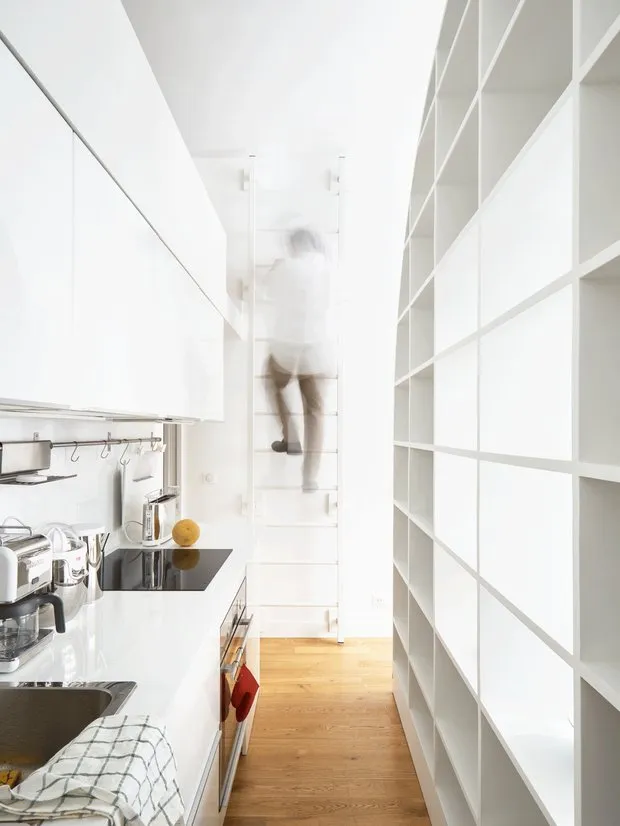
On one side of the arched partition are shelves, on the other — a folding table. Depending on how the partition is unfolded, it can serve as a dining table, a writing desk, or become part of the kitchen workspace.
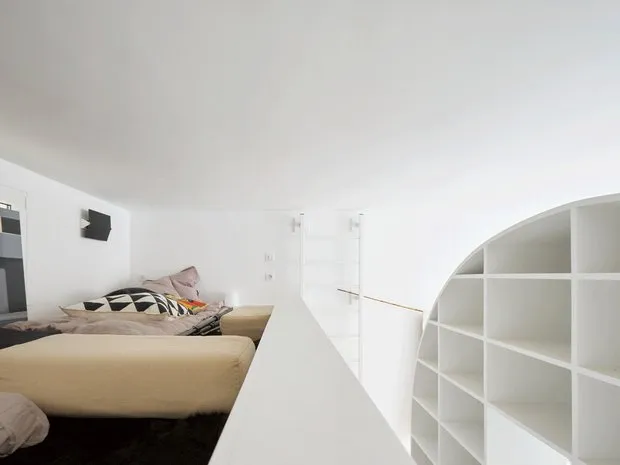
The bedroom is elevated to the second level — high ceilings allow for loft spaces within the room.
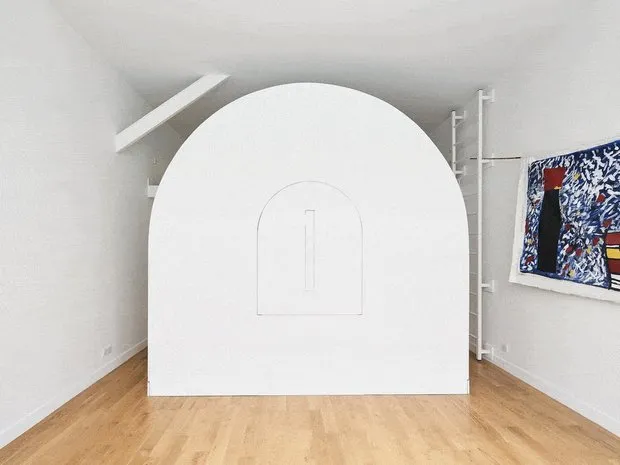
Multi-functional podium and modular storage systems
The 34-square-meter apartment is organized in two levels, which doubles its potential.
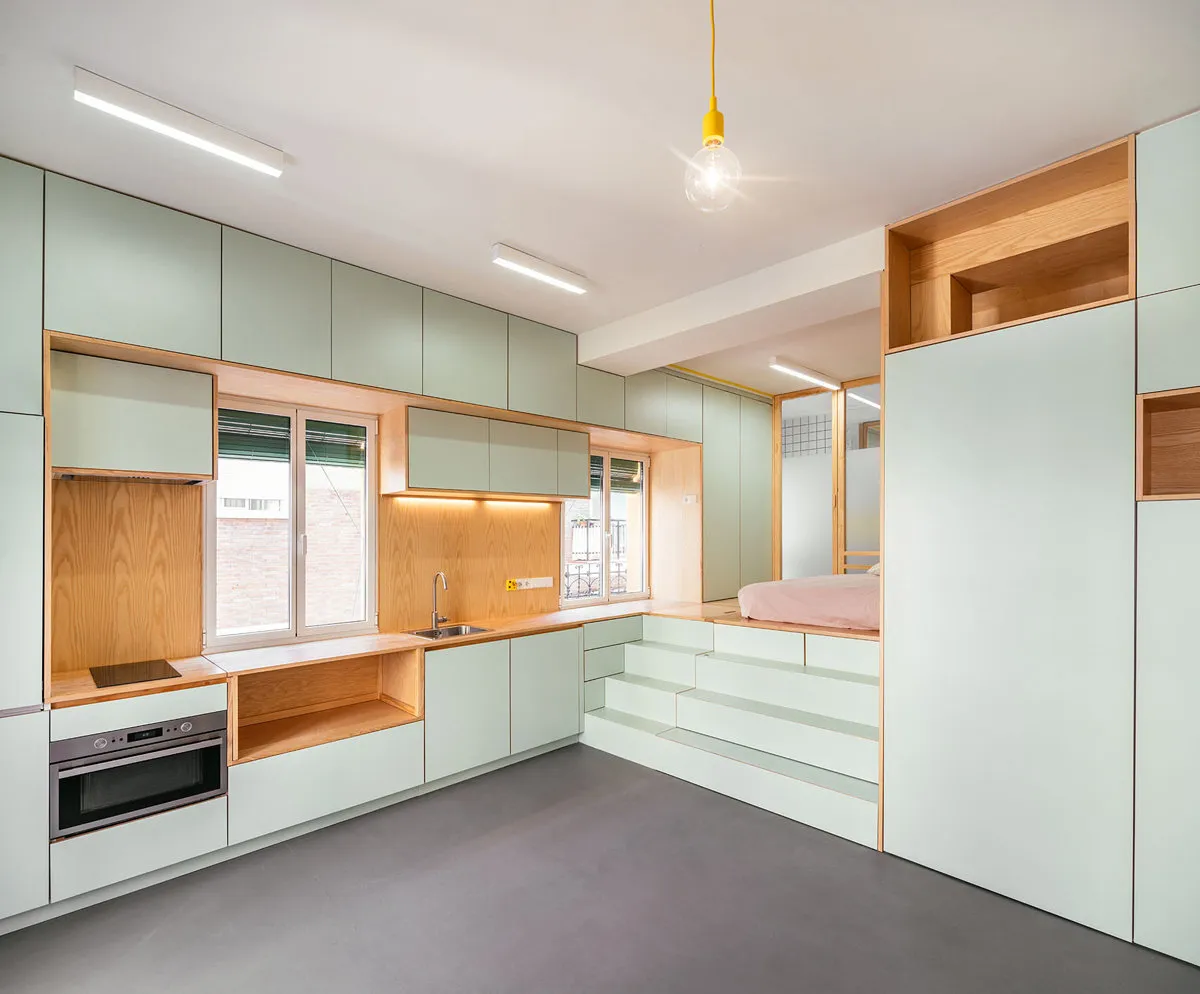 Design: Elii
Design: EliiThe apartment includes a full sleeping area, a bathroom with a bathtub, plenty of storage spaces (secret drawers located in the walls and even on the steps of the staircase), and even a projector. You can watch movies on the ceiling while lying in bed.
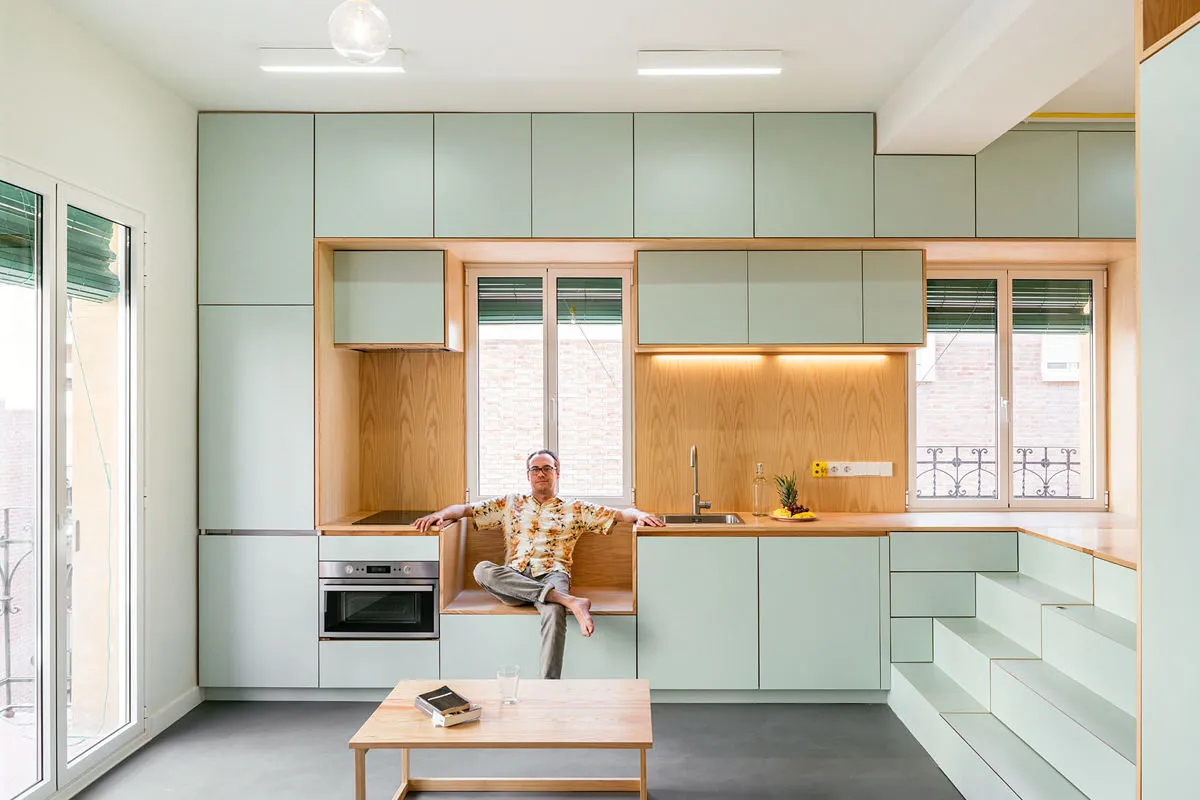 Design: Elii
Design: Elii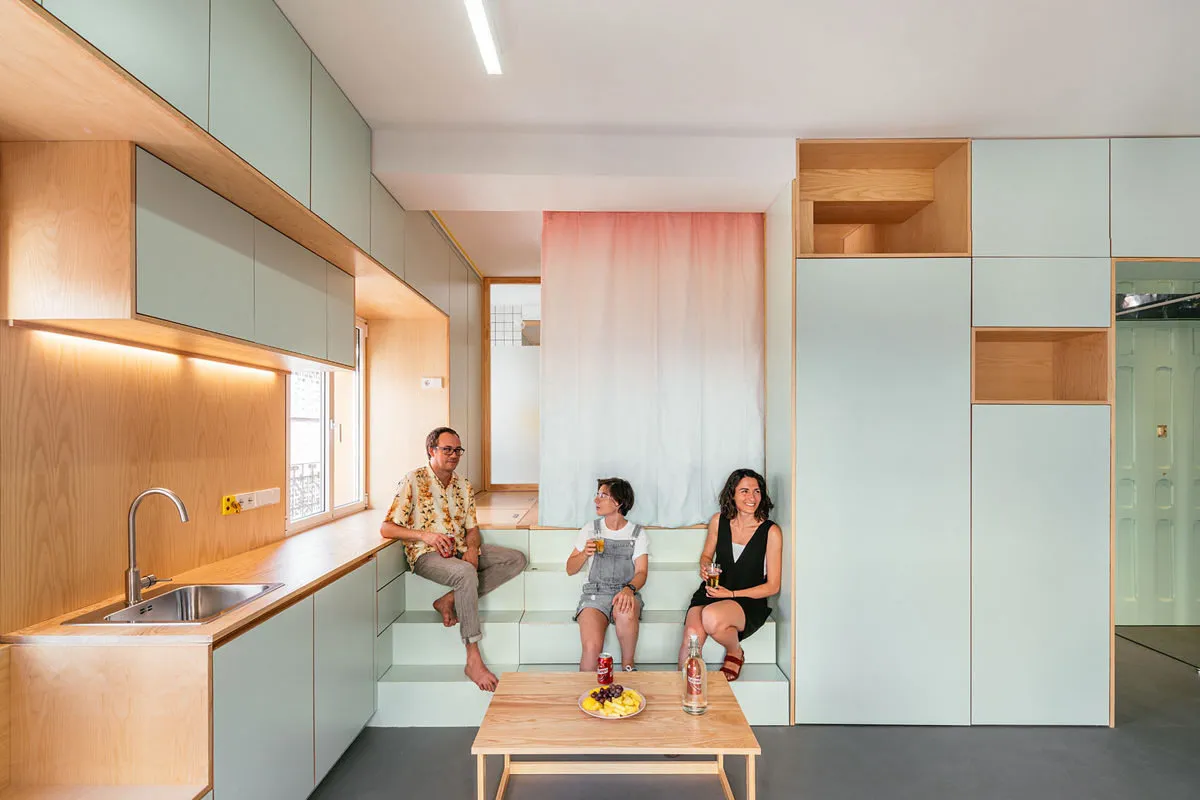 Design: Elii
Design: EliiMonochrome finish and furniture
The trendy pink color helps expand the walls in modestly sized apartments. The furniture is painted to match the walls and literally dissolves into the air. Large windows add spaciousness.
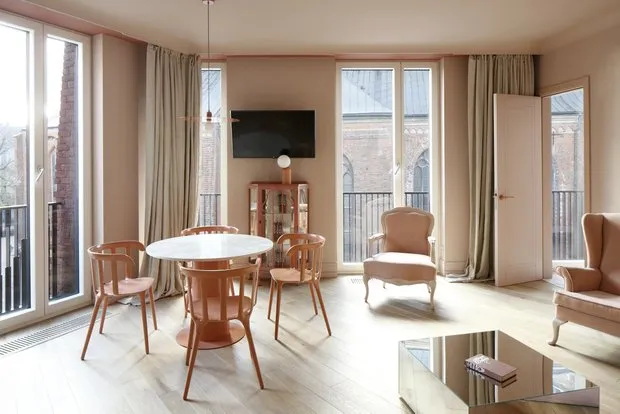 Design: Annvil
Design: Annvil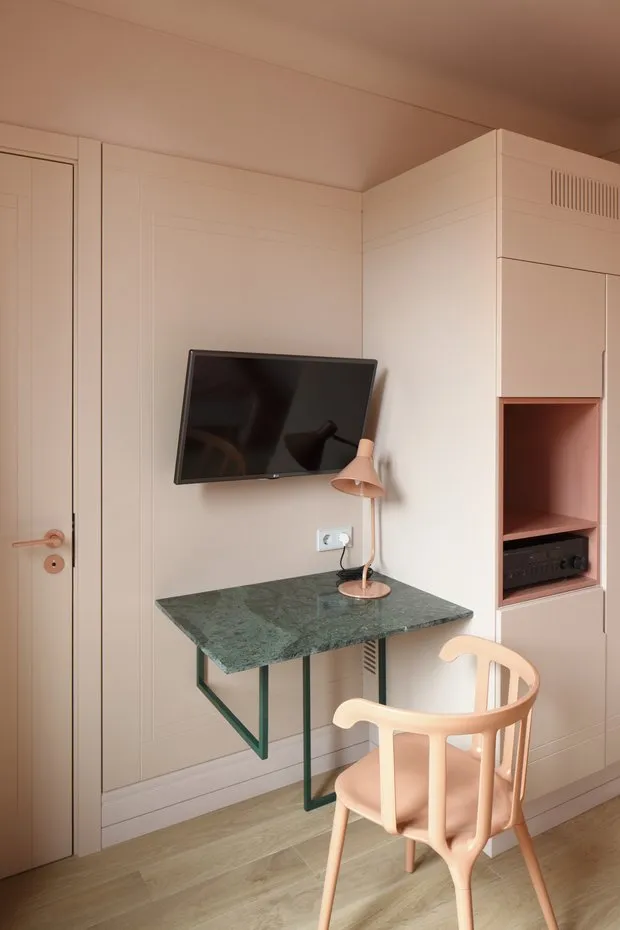 Design: Annvil
Design: AnnvilMore articles:
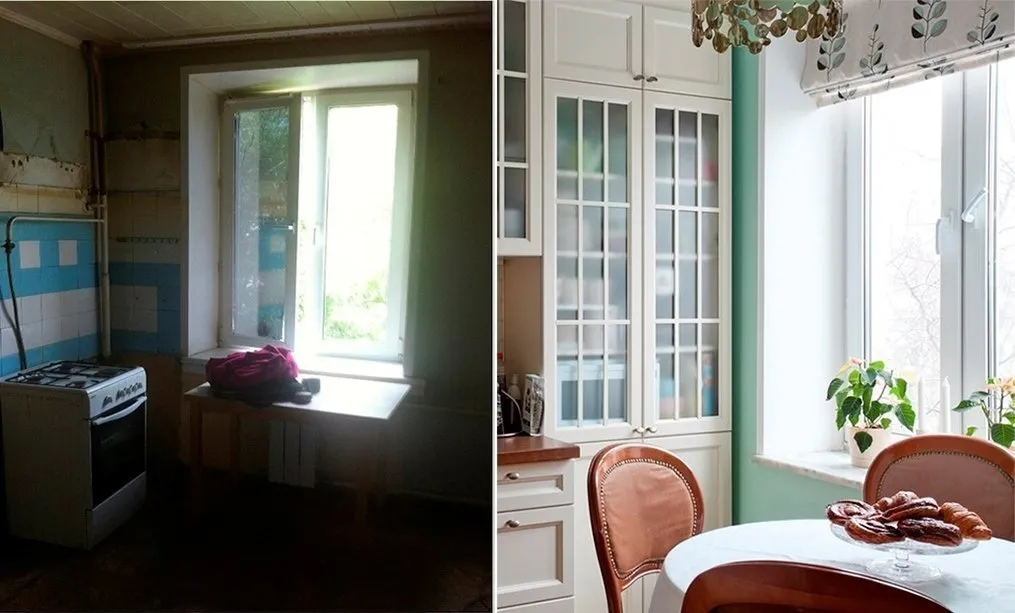 Before and After: What You Can Do With a 'Killed' Kitchen
Before and After: What You Can Do With a 'Killed' Kitchen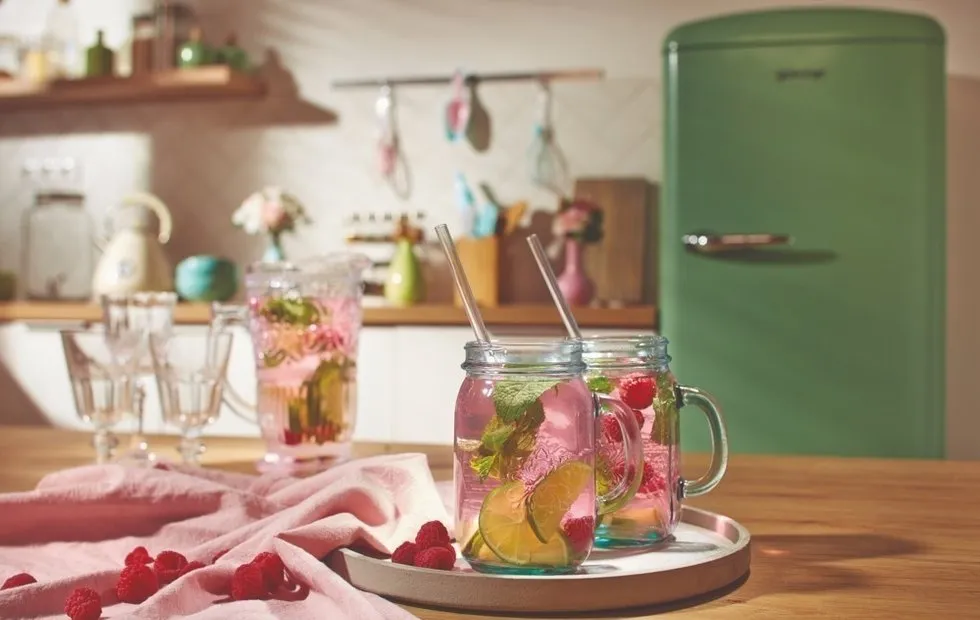 Kitchen Design Retrospective: The 1950s
Kitchen Design Retrospective: The 1950s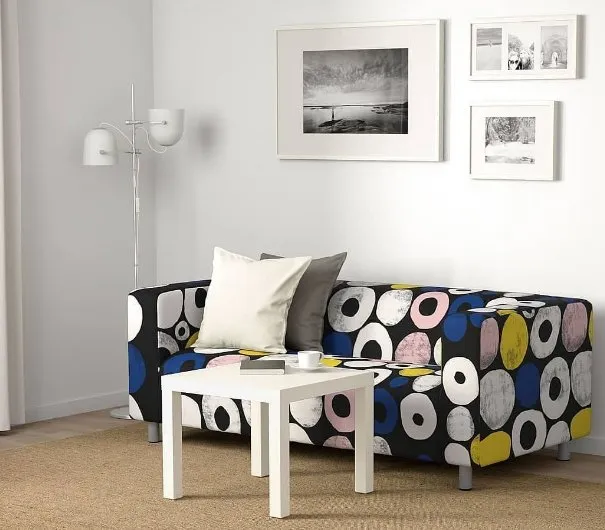 What You Need to Buy Before the End of IKEA Sale
What You Need to Buy Before the End of IKEA Sale Architectural Biennale: Why You Should Buy Tickets to Venice Now
Architectural Biennale: Why You Should Buy Tickets to Venice Now Apartment with Mini-Kitchen and Loft Bedroom
Apartment with Mini-Kitchen and Loft Bedroom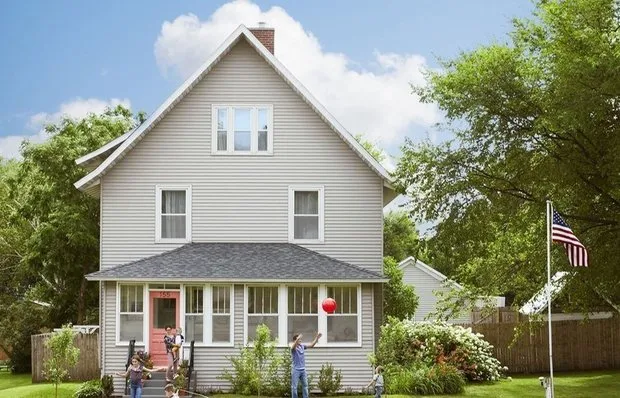 How to Beautifully and Budget-Friendly Decorate a Cottage: Real Example
How to Beautifully and Budget-Friendly Decorate a Cottage: Real Example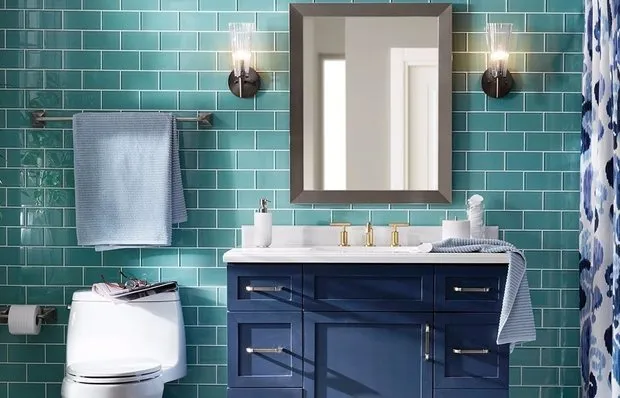 How to Pay Less for Water: Choosing the Right Plumbing Fixtures
How to Pay Less for Water: Choosing the Right Plumbing Fixtures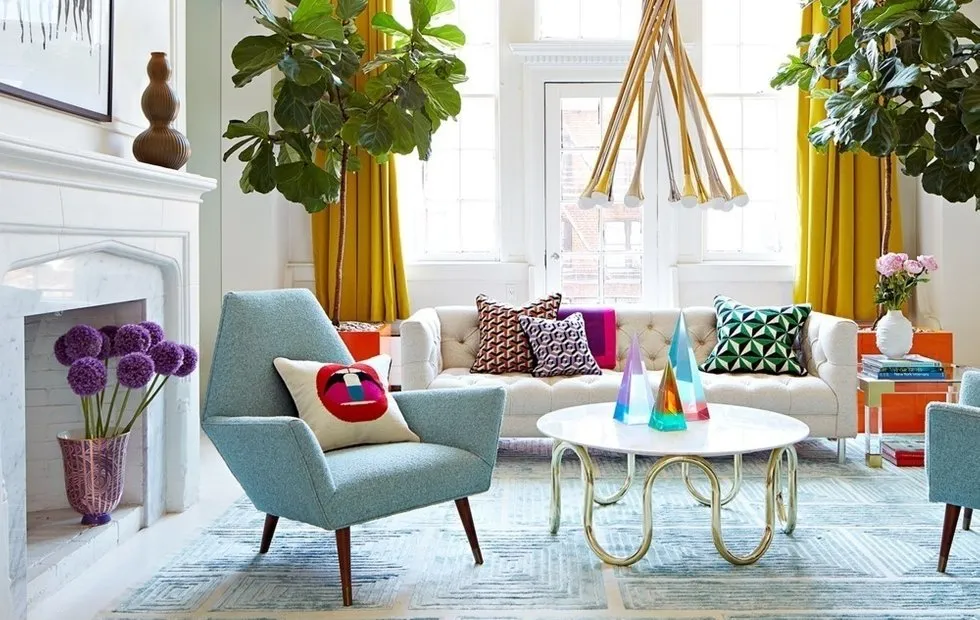 How to Make a Bright Living Room: Designer Tips
How to Make a Bright Living Room: Designer Tips