There can be your advertisement
300x150
From One-Room to Two-Room: 8 Successful Renovation Projects
Transforming a one-room apartment into a full two-room flat — it's really possible! Check out how professionals handle this task.
Apartment for a Business Woman
Designer Irina Krivtcova found space for a separate bedroom, living room, dining area and didn't forget about a walk-in closet. The client knew exactly what she wanted, so it was crucial to turn the 'picture' into a real comfortable interior.
View full project
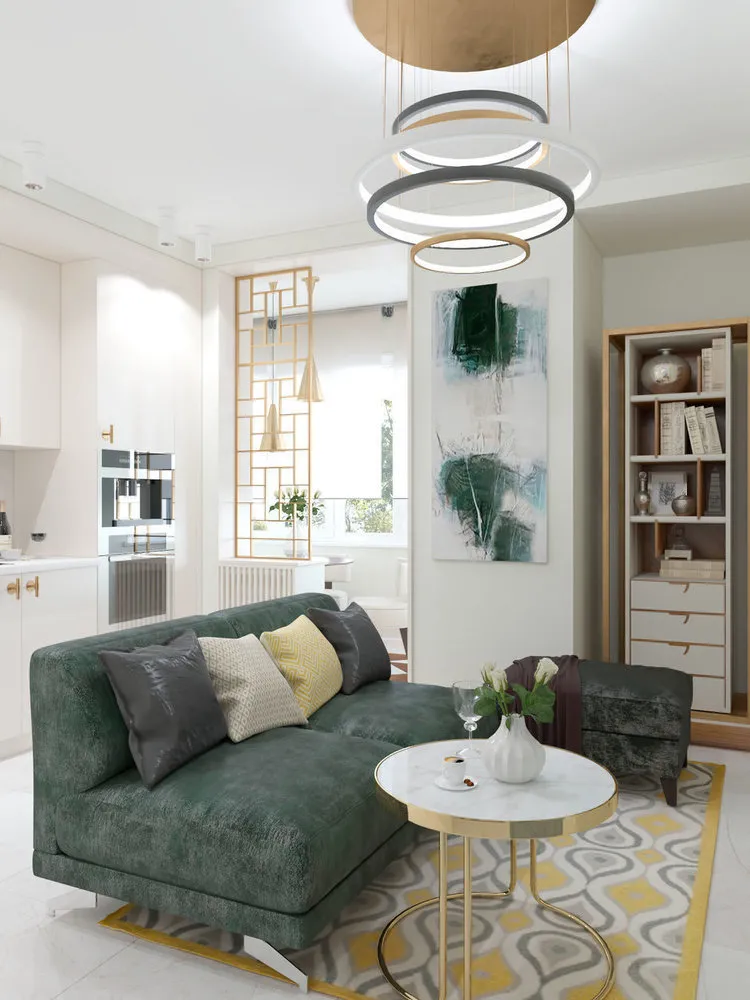
Design: Irina Krivtcova
Small Apartment in Kyiv
The first question the designers had to solve was how to comfortably accommodate both public and private zones in a one-room flat. For this purpose, they restructured the layout and moved the kitchen into the larger room: they had to lower the ceiling in the living room by 10 cm to hide the pipes, and installed a pump in the kitchen itself.
View full project
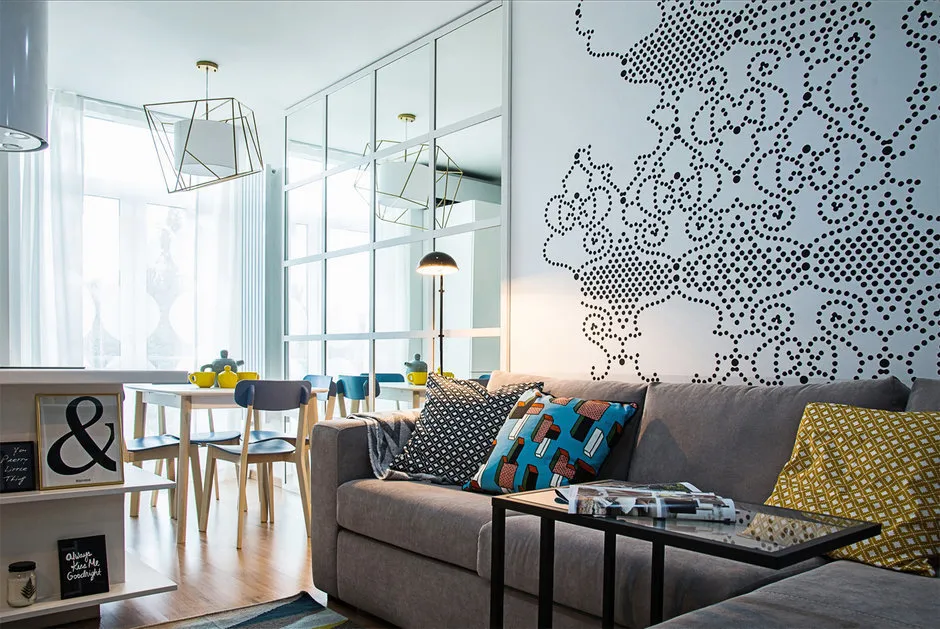
Design: Boho Studio
45 Square Meters with Sea View
The original layout assumed an open-plan kitchen-living room, a separate bedroom and a combined bathroom. Since the owners planned to spend time here with their older children, they needed to plan a well-isolated space for different generations — Tatiana Kazantseva managed to do that.
View full project
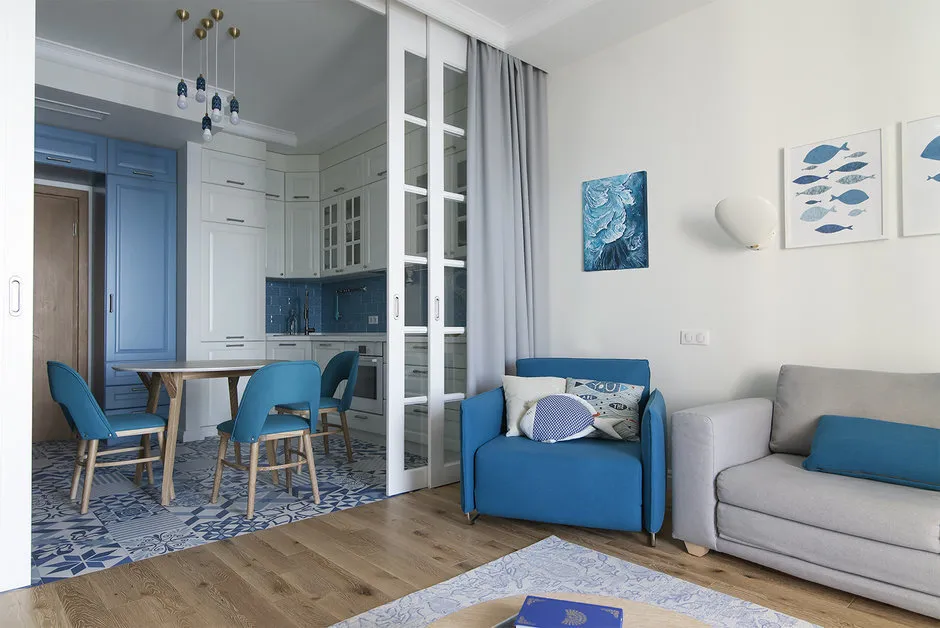
Design: Tatiana Kazantseva
Functional Interior in New Moscow
The owner dreamed of a grand living room and a cozy bedroom. There was simply no space for these in the original layout, so the team at 'Common Area' bureau, Yaroslav and Ekaterina Salamandra, changed it. The internal partitions were not load-bearing — coordinating the reconfiguration was easy.
View full project
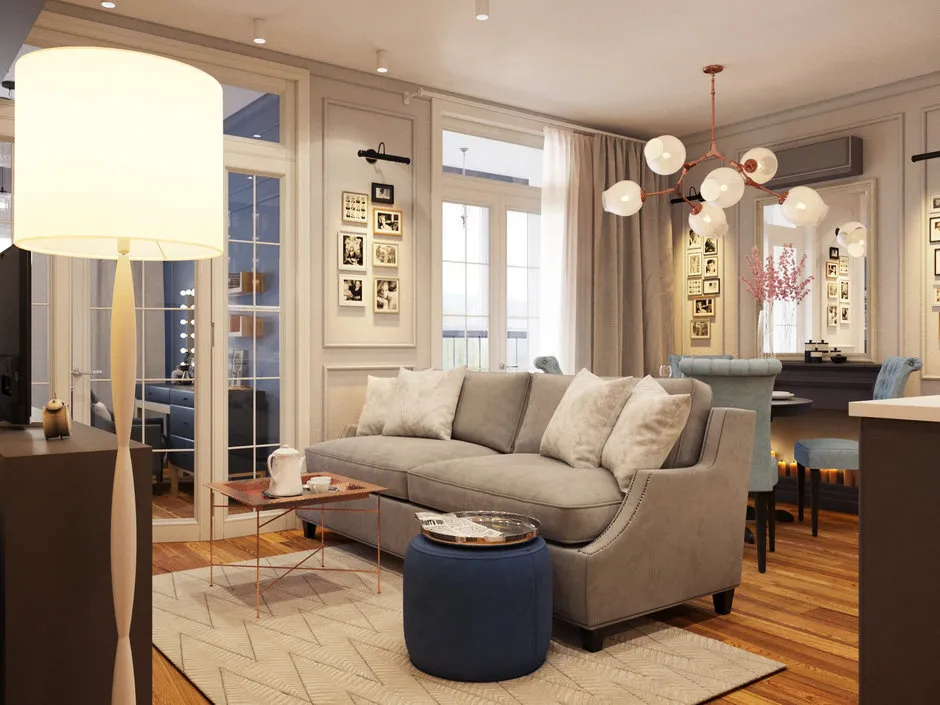
Design: 'Common Area' bureau
Transforming a Standard Apartment in Filia
The designers trusted their intuition — they removed all walls in a standard one-room flat and built new ones partially. A bright spacious studio was created, with a dedicated room for the owner and a full bedroom for guests.
View full project
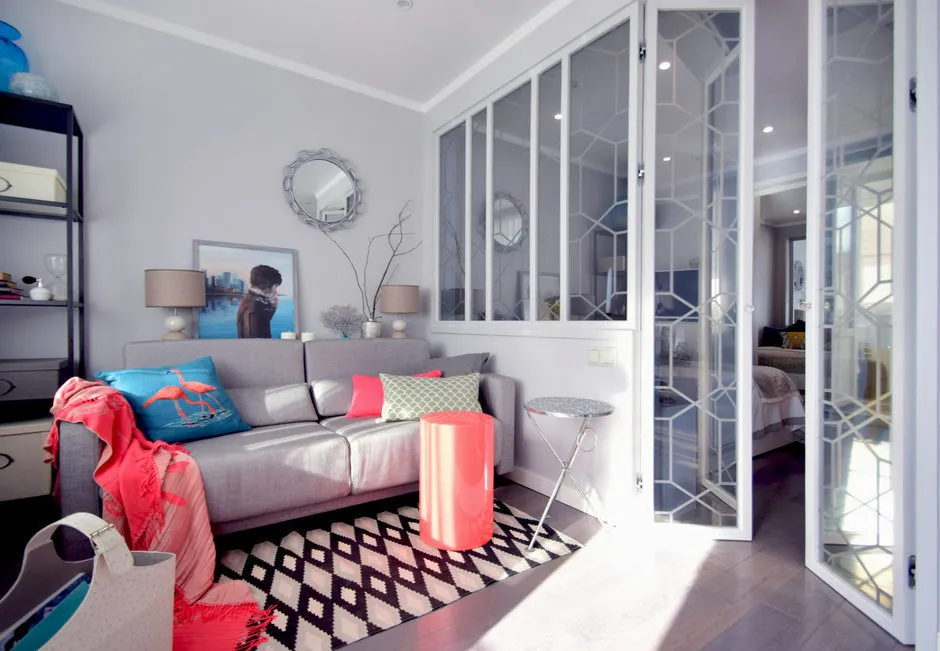
Design: Natalia Chayka, Alexandra Morozova
Project in Helsinki
The apartment owners asked designer Marina Sarkisyan to organize a separate bedroom and provide compact storage solutions in their one-room flat. In the end, it not only resulted in a well-thought-out layout but also created a light interior reflecting the clients' interests.
View full project
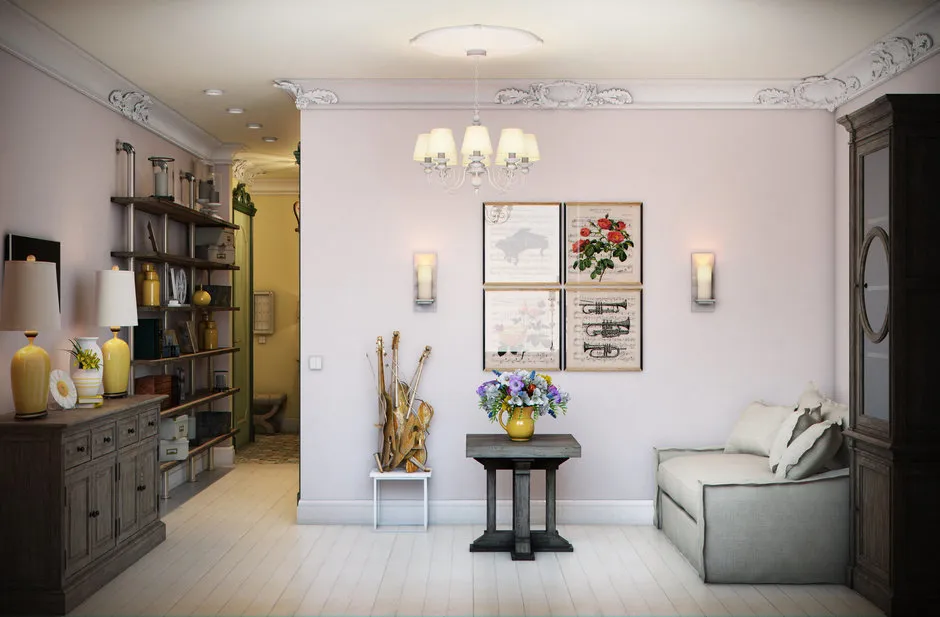
Design: Marina Sarkisyan
Interior with Walk-in Closet and Separate Bedroom
The one-room flat that Yana and Yuri Volkovs worked on is temporary housing for a young family with a child. Later, the apartment should be converted into a furniture showroom: the clients have their own production — all of this had to be taken into account in the design.
View full project
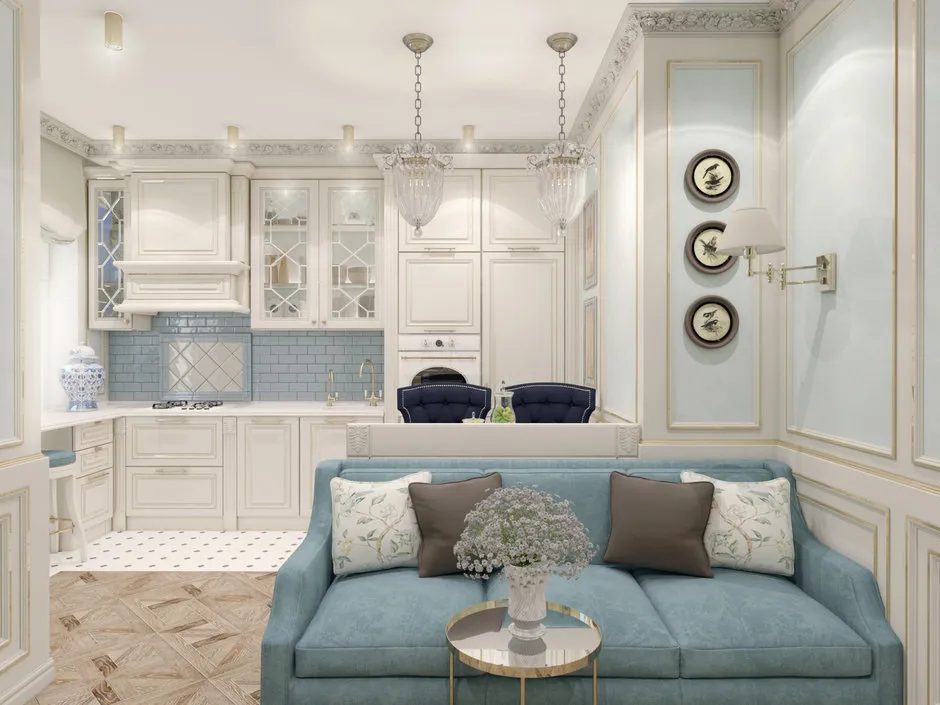
Design: Volkovs Design Studio
Small Moscow Apartment
Is it possible to make a spacious, cozy and vibrant two-room flat in a small-sized apartment for a young modern woman? Yes — see for yourself with a real-life example.
View full project
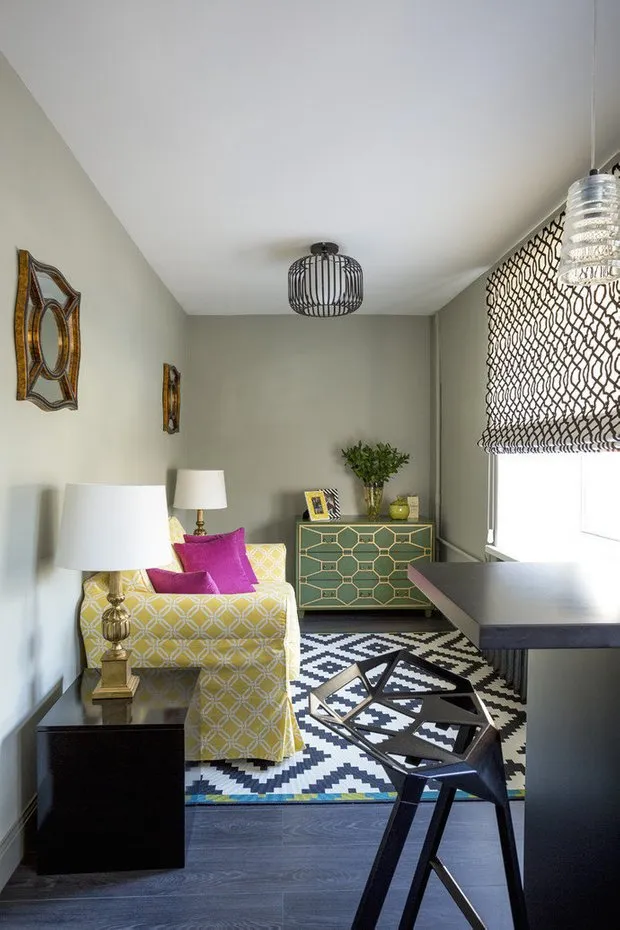
Design: Irina Lavrentieva
More articles:
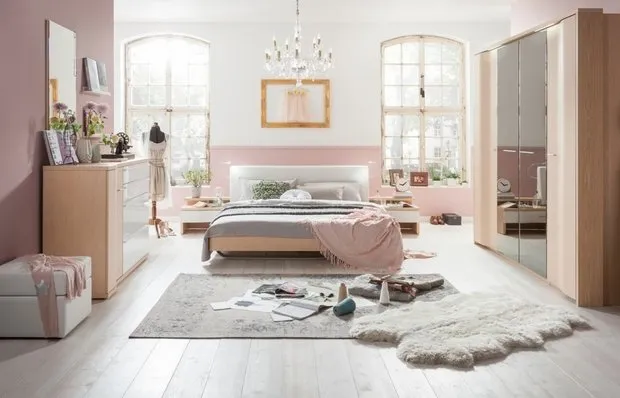 How to Decorate a Beautiful and Cozy Bedroom: 3 Tips
How to Decorate a Beautiful and Cozy Bedroom: 3 Tips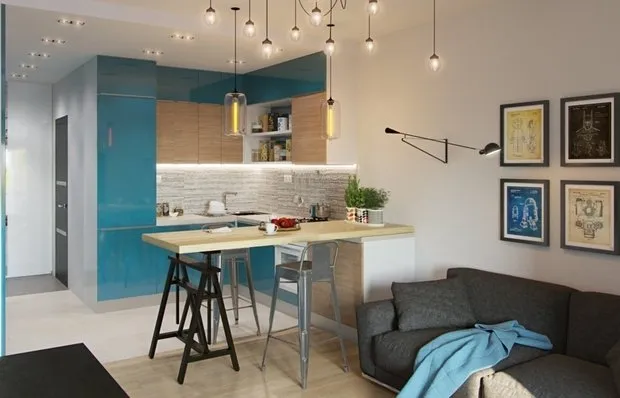 January Hits: 10 Posts You Must Read
January Hits: 10 Posts You Must Read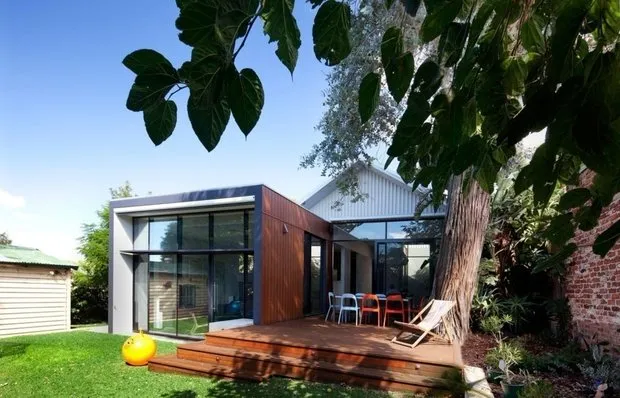 How to Protect a Country House from Burglars
How to Protect a Country House from Burglars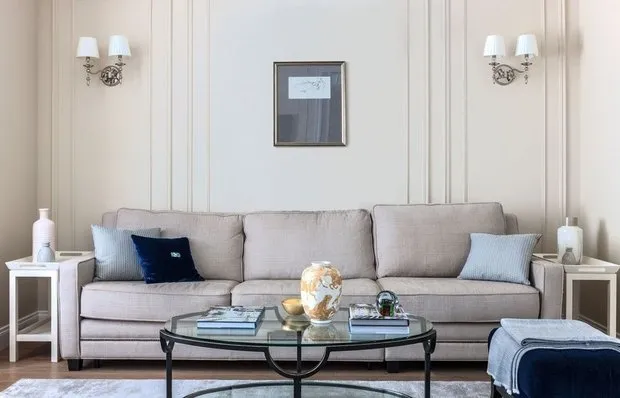 How to Arrange an Apartment According to Feng Shui: 5 Rules
How to Arrange an Apartment According to Feng Shui: 5 Rules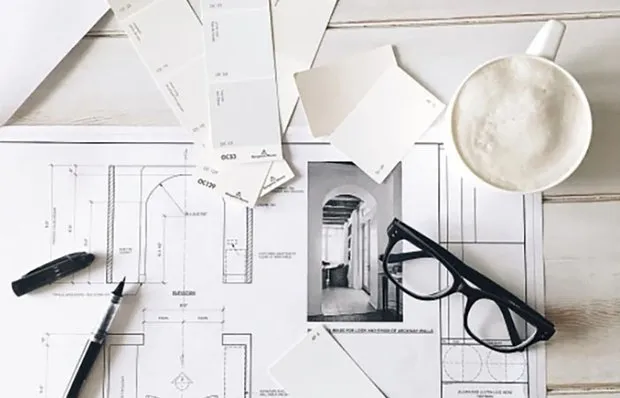 5 mistakes that cause renovation delays
5 mistakes that cause renovation delays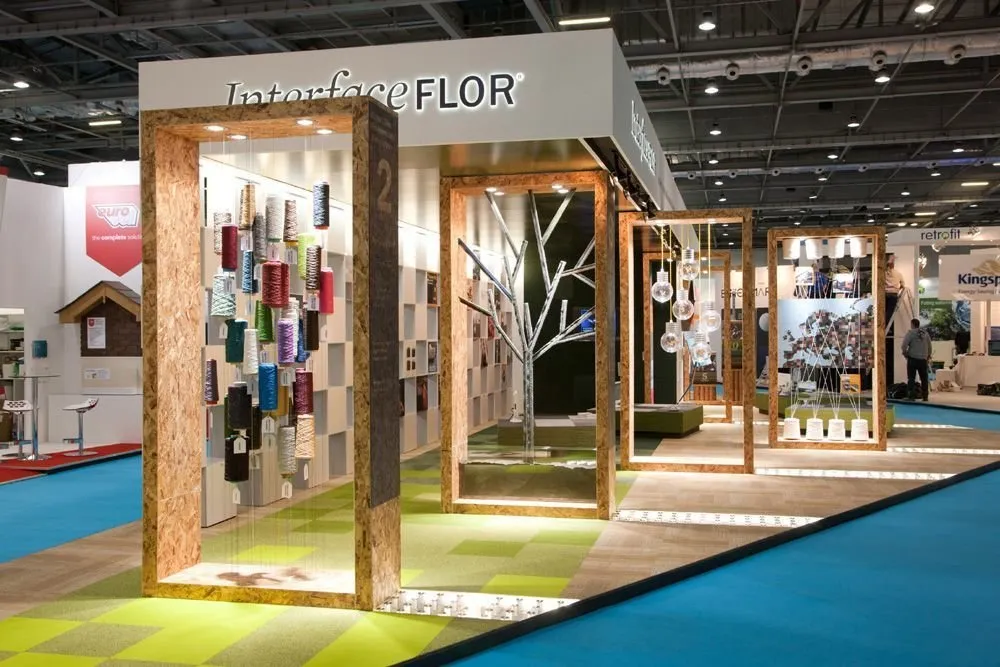 Guide: 9 Main Spring Interior Exhibitions
Guide: 9 Main Spring Interior Exhibitions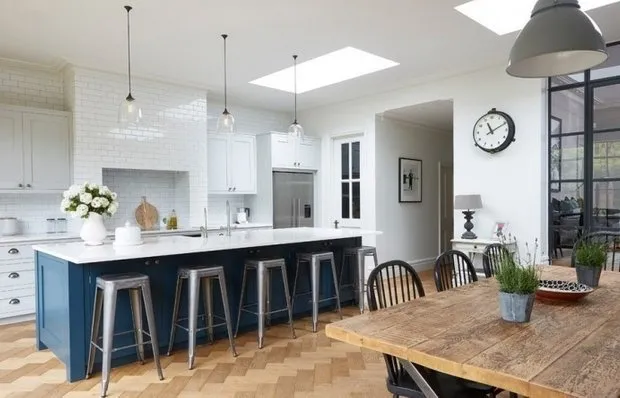 Perfect Kitchen: What Floor Covering to Choose?
Perfect Kitchen: What Floor Covering to Choose?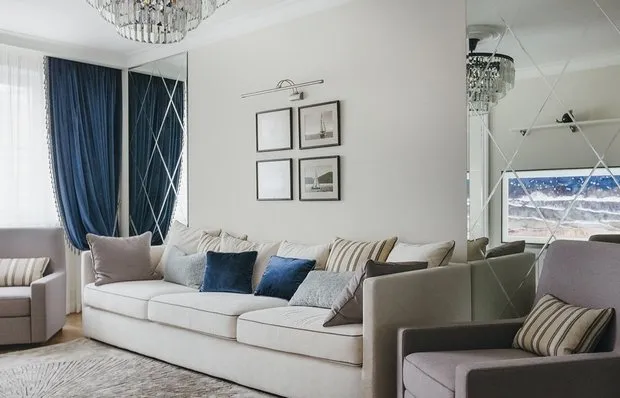 Guide: 10 Classy Neoclassical Projects
Guide: 10 Classy Neoclassical Projects