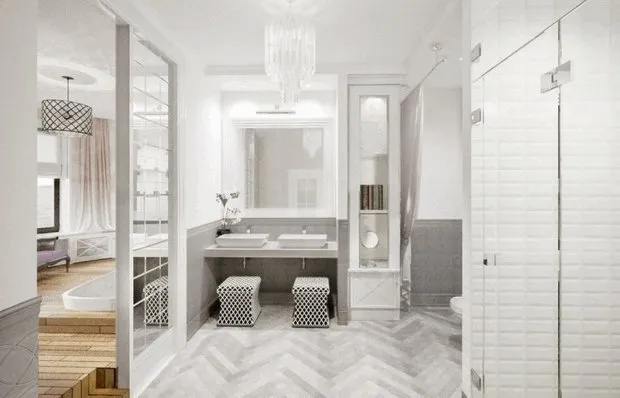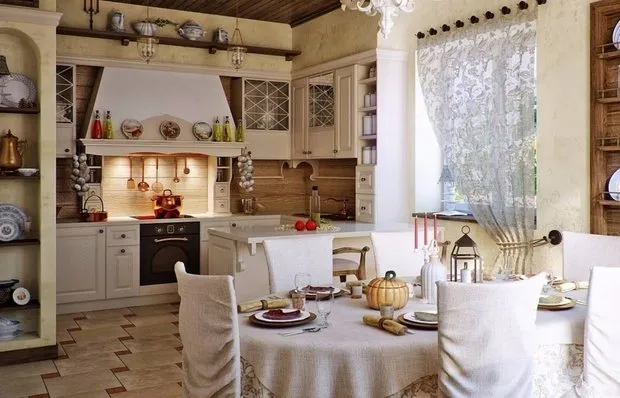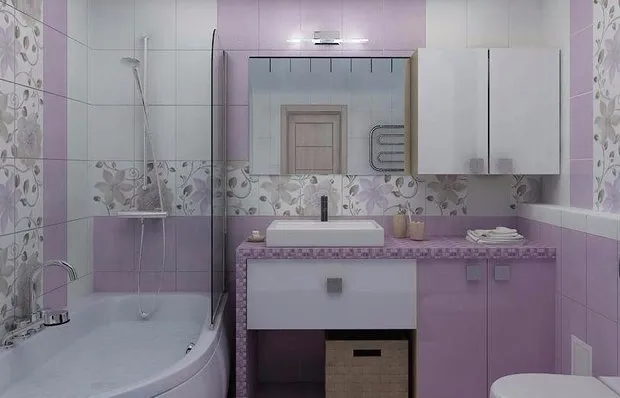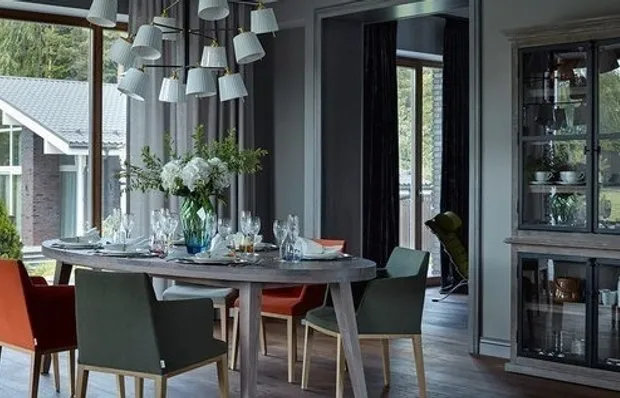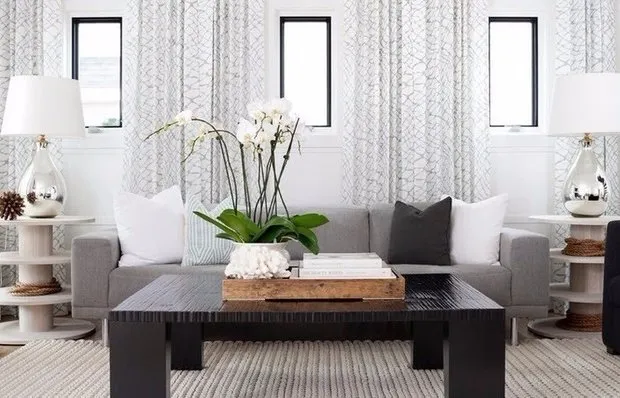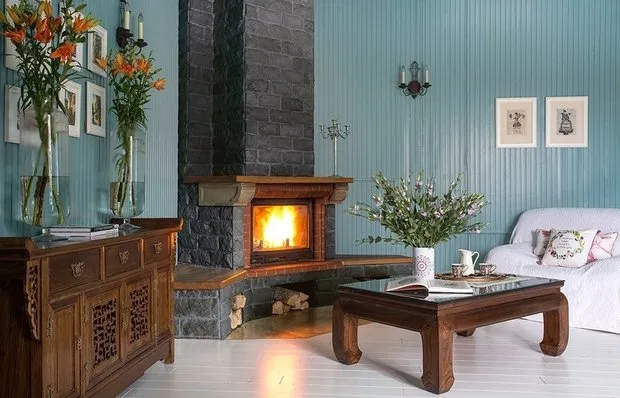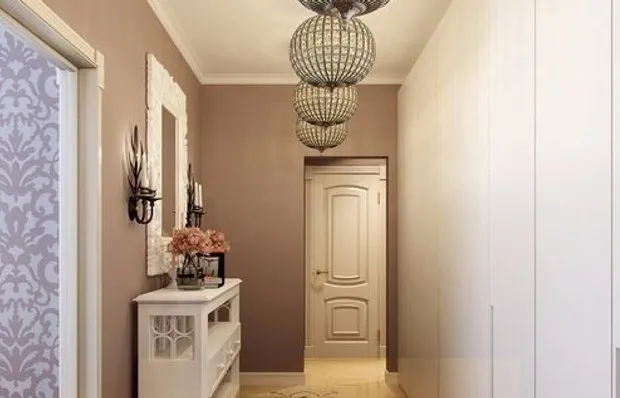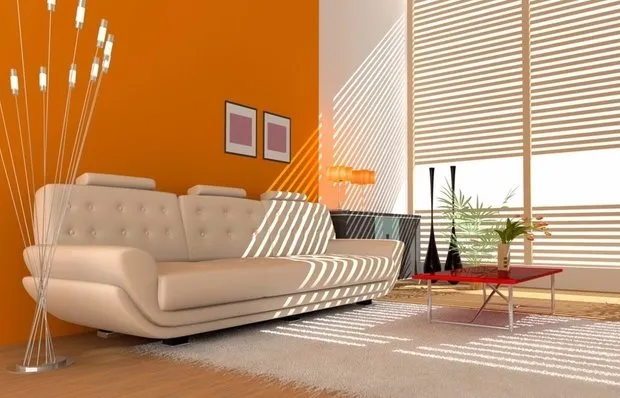There can be your advertisement
300x150
Bedroom Design 12 Square Meters with Photos
More than a third of life is spent sleeping, so the place designated for rest should be comfortable, cozy and comfortable
There are many ways to equip a bedroom so that you can spend time in it exclusively for pleasure. However, the task is complicated if the room area is small but all the essentials must fit in it for comfortable presence. Therefore, let's consider what to pay attention to when decorating a small bedroom.
Style options for room decoration
First, you need to decide what design style you would like to see in the bedroom. There are quite a few of them, but the most popular ones are classic, Provence, modern, minimalism, oriental style.
Classic is an optimal option for those who don't like to take risks. You cannot see fancy figures, sharp colors or pompous decorations here. The main rule of classic style is the combination of neutral colors and strictness. For bedrooms, warm colors are used - brown, beige, muddy peach, which are complemented by light cool colors - blue and green. Wood is the main material for classic style, made from it furniture, decor, floor. You can complement such an interior with strict elements from moldings.
Provence will suit everyone who is tired of urban hustle. Imitating the atmosphere of a country house, it sets the mood for calm and measured rest. Natural aged materials are used here, white ceiling and floor finishing, lack of bright colors, decoration with patterned textiles and forged elements.
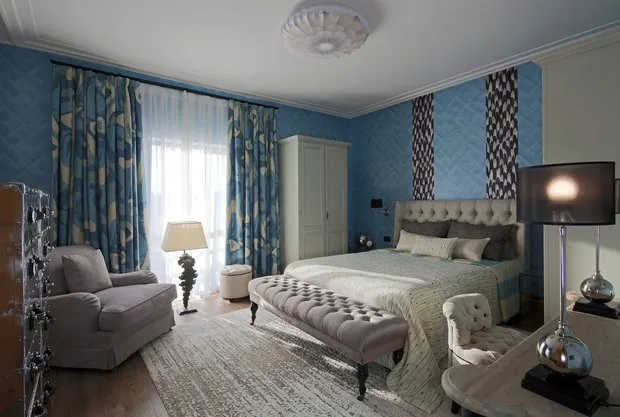
Modern is a combination of artistic and modern. Appearing in the 19th century, it allowed designers to move towards non-standard ways of decorating rooms - textile drapery, exotic patterns with motifs of flora and fauna, and much more. Modern uses cool tones - gray, blue, pearl, lilac, and with their help, the bedroom gains its color and exclusivity.
Minimalism is at the same time the simplest and most complex style. It implies no more than 2 tones in the interior, minimal furniture and closed zones. Light is particularly important in minimalism - the more of it, the better the room looks. However, using minimalism should be done carefully - you risk making the room not airy and bright, but simply boring if you don't pay attention to proper furniture and lighting selection.
Oriental style will appeal to lovers of the fairy tale "One Thousand and One Nights". The main feature of Oriental design is authentic furniture made from natural wood, decorated with paintings or lace patterns. You can also experiment with colors here - blue, red, green - any shade looks vivid and concise. Don't forget to hang a tent made of light fabric above the bed to add the last touch to the bedroom interior.
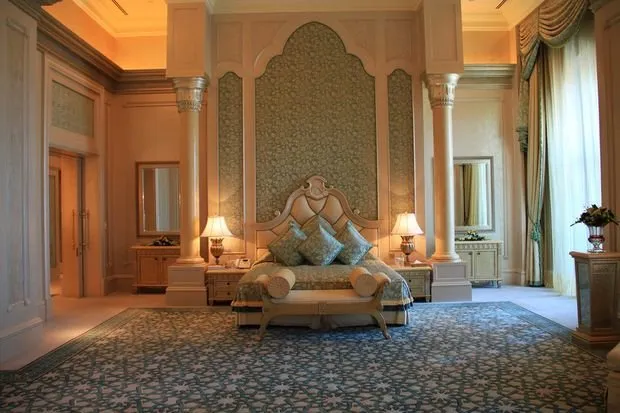
Garoon al-Rashid VS Prince Gengzi: choosing bedroom design in oriental style
Coloring a small bedroom
Layout in twelve square meters implies that we must visually expand the space in all possible ways during renovation. First of all, this is implemented through proper color scheme. Besides, don't forget that a bedroom is a place for rest, so the lead color of the interior should be calming and relaxing.
Masterpiece for a 12 sq. m bedroom is white color. It is universal, helps to combine different types of materials and positively affects human psychology. To make the room not look too cold, you can add several warm tones, for example peach, terracotta, beige, brown in the form of curtains, chair or sofa upholstery, carpets or bed cover. The same principle applies to other light colors.
If a white bedroom is too boring for you, you can choose a more experimental option, for example, a room in black or dark blue colors. The depth of such shades will also be able to calm down after a difficult working day, but don't forget that the darker the room, the more gloomy atmosphere it creates. Therefore, such color scheme suits those who have larger than normal windows in the bedroom and they face south.
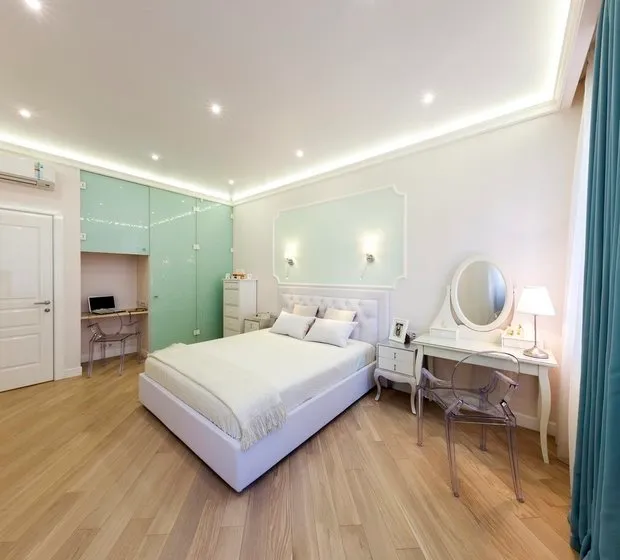
Design: Eugenia Matveenko, FlatsDesign Architecture Bureau
Features of finishing: walls, floor, ceiling
Despite the fact that during renovation you can stick to a certain design style, there are general features of finishing specific to bedrooms.
Parquet or laminate is the best solution for a bedroom. First of all, the range of this material on the market is so large that you can choose a model with the color and pattern needed exactly for you. Secondly, laminate and parquet are easy to maintain and durable if used properly. Thirdly, they are universal; even if in a few years you want to change the design in the bedroom, they will perfectly suit for the new interior solution.
When finishing the ceiling, you have a more complex choice. You can go in the direction of the simpler option - these are suspended ceilings, which are made from a glued material stretched with heating. They are inexpensive, installed in 2-3 hours, and have a wide color range. If you are concerned about the eco-friendliness of the material, pay attention to fabric canvases - natural bases impregnated with polyurethane. They have a breathable structure, so they completely exclude the appearance of mold and mildew under the ceiling.
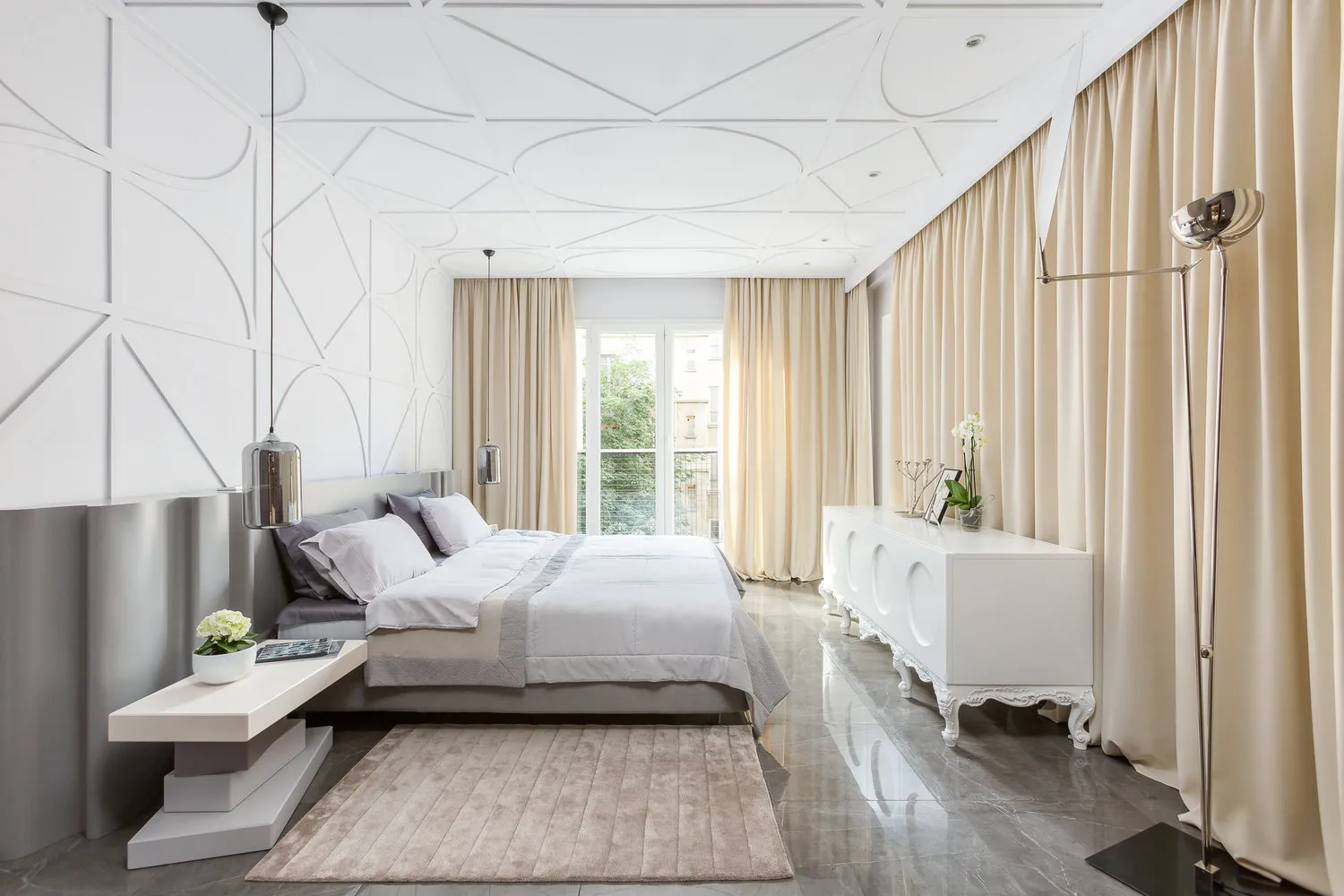
Design: Nika Vorotyntseva
Canonical interiors require the use of other materials, for example, for Provence and cottage style - this is a whitewashed ceiling with imitation wooden beams, for classic style - this is a whitewashed ceiling with moldings and wooden skirting boards, for minimalism - two-level structures of simple forms made from gypsum board.
Absolute freedom can be felt when choosing a material for wall finishing. Here you can use plaster, wallpaper, liquid wallpaper, wood, ortho-panels, photo wallpapers, multi-faceted coatings.
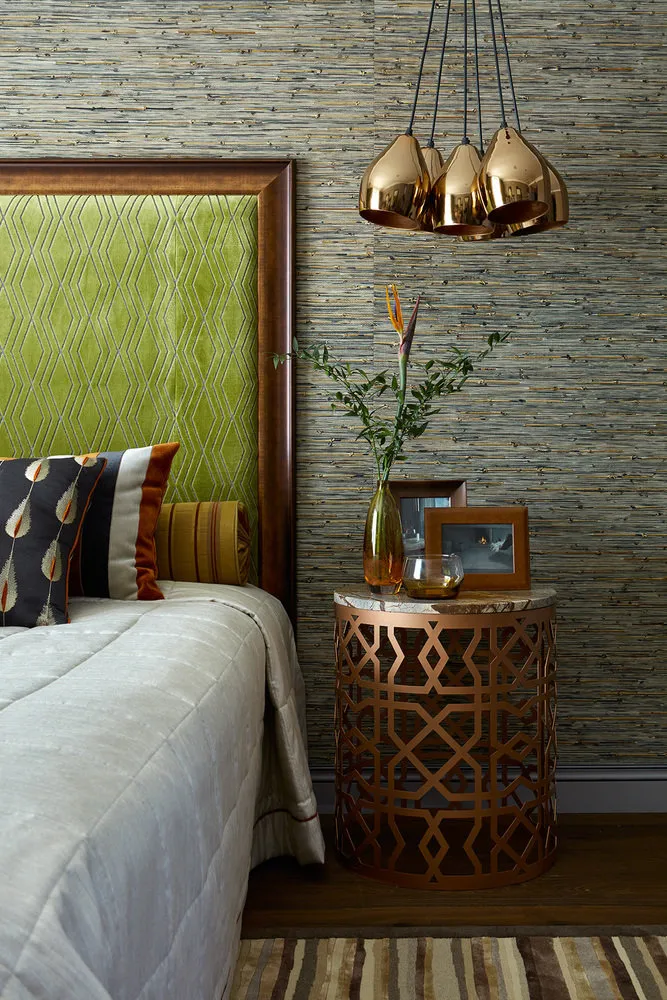
Design: Zhenya Zhданova
Layout and Lighting
Design options for a 12 sq. m bedroom in rectangular shape - a real masterpiece, since most people's rest place is located in such a room. To properly distribute space, you need to:
place the bed in the center of the room along the long wall. If the window is located on the long wall, it's better to move the bed to the end of the room, relative to the door;
hang a television on the wall opposite the bed using a bracket;
place small bedside tables with lamps near the bed;
decorate the area by the window with live plants, but don't block the light opening with tables, wardrobes, or other furniture.
equip the area opposite the window with a wardrobe with light or mirror doors.
hang decorative elements on the wall near the bed so as not to visually clutter the view in front of the eyes.
The same layout will suit a square room, but in this case the bedroom should not only visually increase but also stretch it. For this purpose, two tones are used for wall finishing, with the light color applied to two parallel walls and a darker tone on the other two.
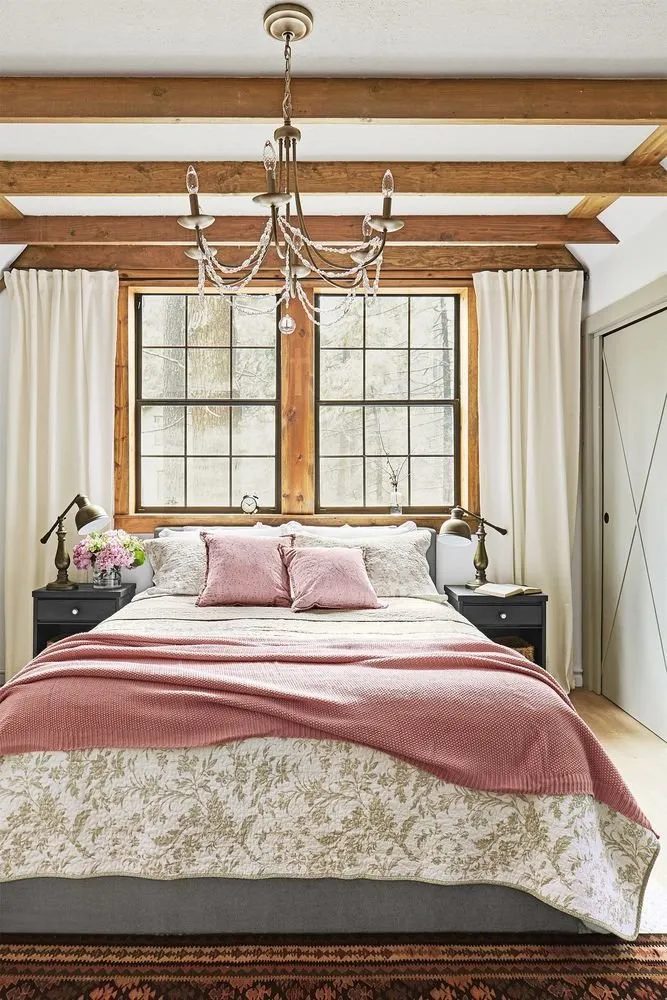
From the project of renovating a house in California
Luckily for those who managed to increase the room space by joining a balcony or loggia. In this case, the above-mentioned layout method is also suitable, only you additionally have a small area that can be used as a lounge zone to look at the city and enjoy a cup of tea. It is enough to separate it from the main room using a semi-transparent curtain. A former balcony or loggia can also serve as a ladies' corner, where you can place a trunk, a small wardrobe or a mini-wardrobe.
Owners of one-room apartments often have to combine the living room with a child's room. For this purpose, it is necessary to provide a separate sleeping, working and playing area for the child. The best zone in the bedroom will be near the window: it is sufficiently bright and sunny, and it is easy to separate from the main room. For zoning, a batten with semi-transparent fabric, a shelf with shelves dividing the room into two parts, or a plastic partition that can be painted in tone of the child's room on one side and in tone of the parent's bedroom on the other side is usually used.
The same zoning method is also used when combining a bedroom with an office, wardrobe and living room. Don't forget that in addition to using various partitions, you can zone the space by combining different building materials, for example wood and stone, plaster and brick imitation, etc.
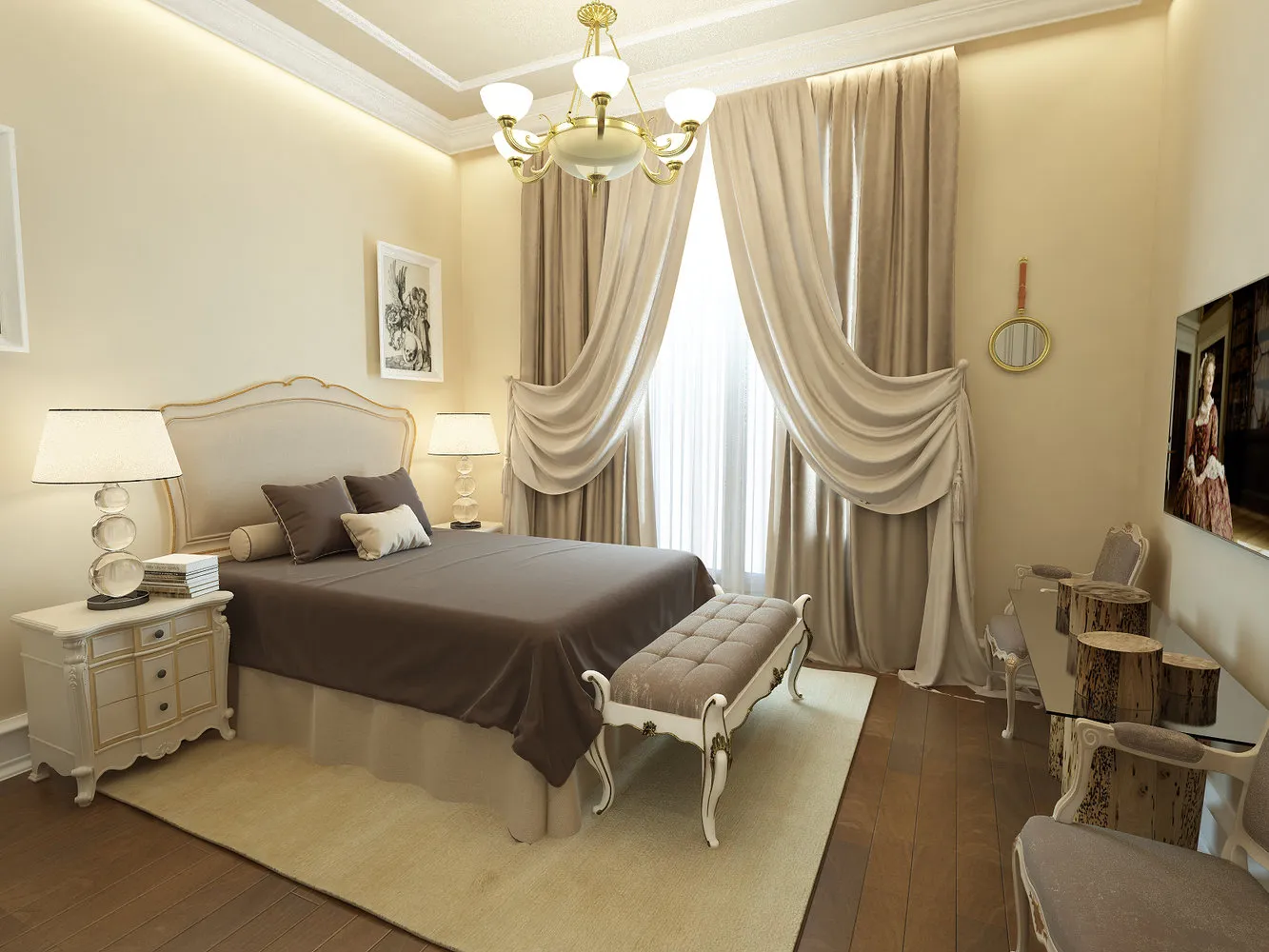
Design: Alexey Lazarev
Design options depending on the type of apartment or house
Khruzhchevka is still the most popular type of housing in Russia, despite the fact that to some extent it has lost its relevance. Apart from rare exceptions, such houses are characterized by low room temperature in winter and insufficient lighting, as tall half-century trees often grow near khruzhchevkas. Considering these characteristics, bedrooms in khruzhchevka are better designed in minimalism or Provence styles, which are characterized by excessive lighting and airiness. It is better not to use heavy furniture made from dark wood and not to clutter the room with decorative items.
A bedroom in a panel house gives its owners more freedom. In such houses, windows are usually larger than in khruzhchevkas, which gives additional lighting, and ceilings are higher, which allows installing a tall wardrobe or ordering a multi-level ceiling structure. For this reason, residents of panel houses can limit their choices in design: they can use both lighter and darker interior options.
Undoubtedly, the advantage of a private house is that it is built according to individual plans of the owners, which means the rooms in it are completely arranged according to their owners' preferences. Interestingly: in private houses, it is rare to see rooms with mixed direction: bedroom-office or bedroom-living room. Therefore, it is also optimal to use all the listed interior directions: classic, modern, Provence, oriental, minimalism.
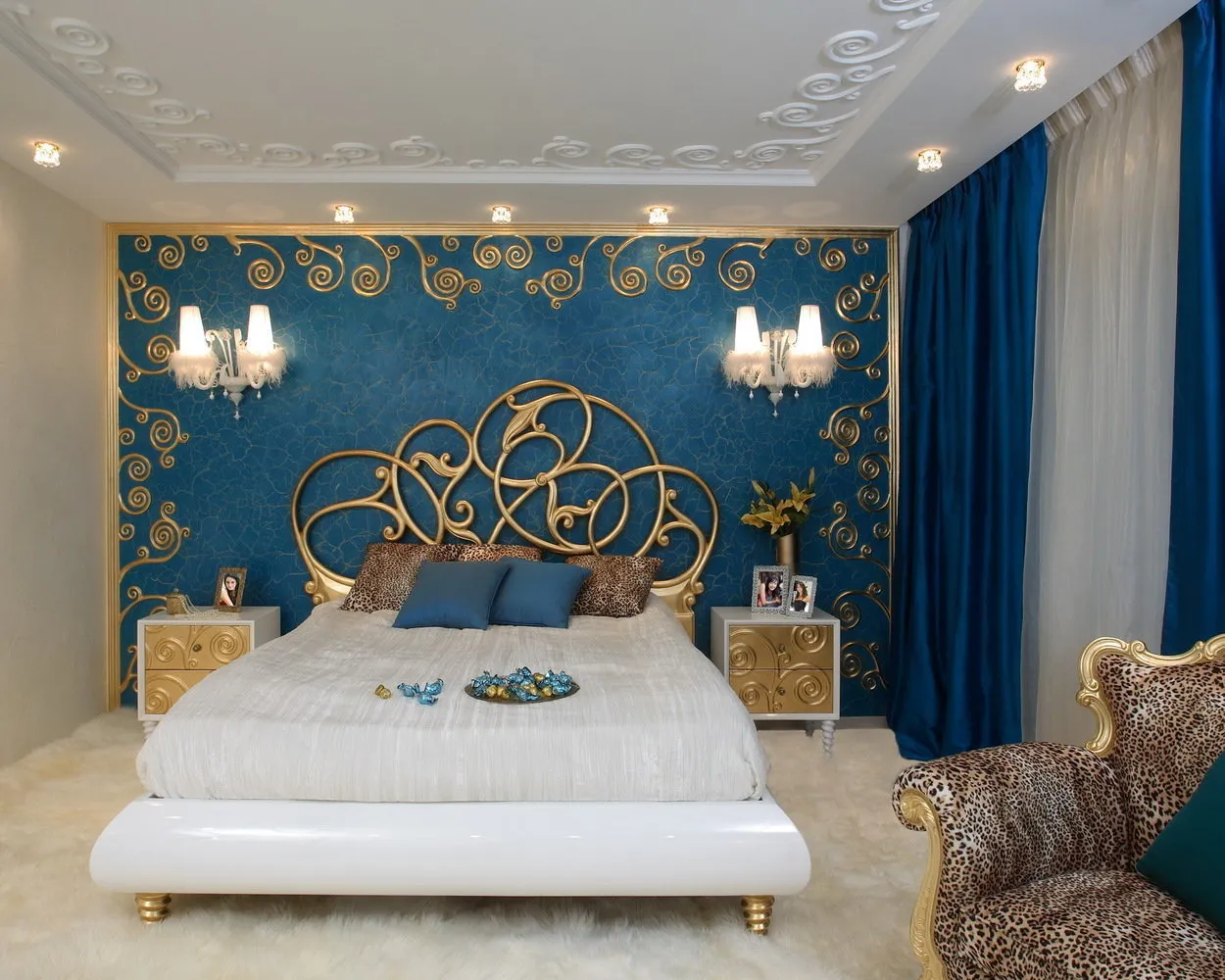
Techniques for visually increasing the space in a small bedroom
There are several main techniques that allow you to increase the space in a small 12 sq. m bedroom
Using mirrors and other light-reflecting surfaces. For example, if the ceiling is made of a lacquered suspended ceiling, the room visually seems higher and "lighter". The same effect is created if you place a large wardrobe with mirror doors opposite the window at the other end of the room.
Multi-functional surfaces. Make a window sill from artificial material "wood" and use it as a full-fledged table. The same applies to shelves dividing the room into two zones.
Abstaining from contrast elements. The more bright "spatters" in the room, the smaller it becomes.
Reducing the number of furniture and interior elements.
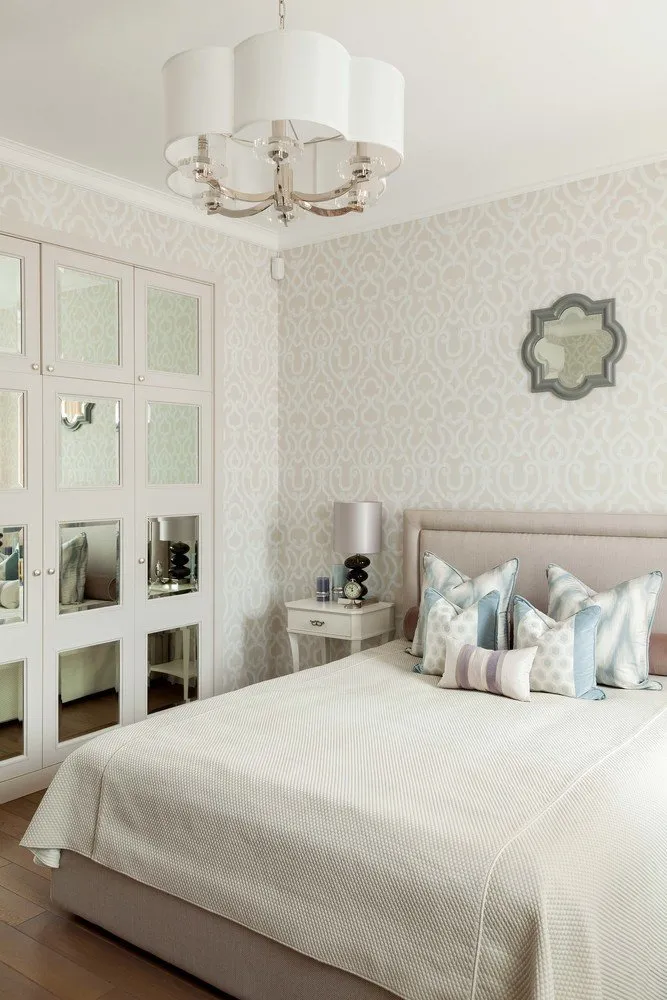
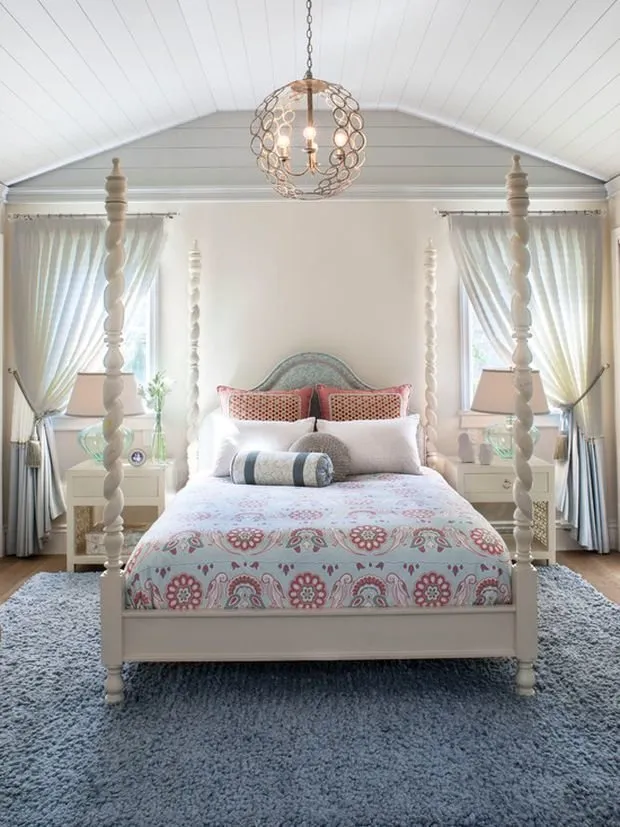
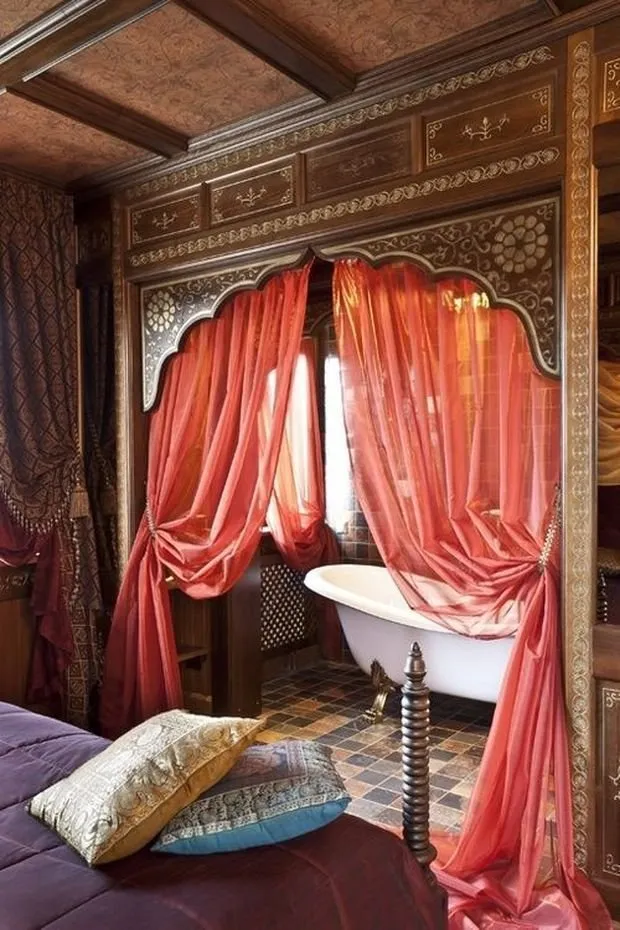
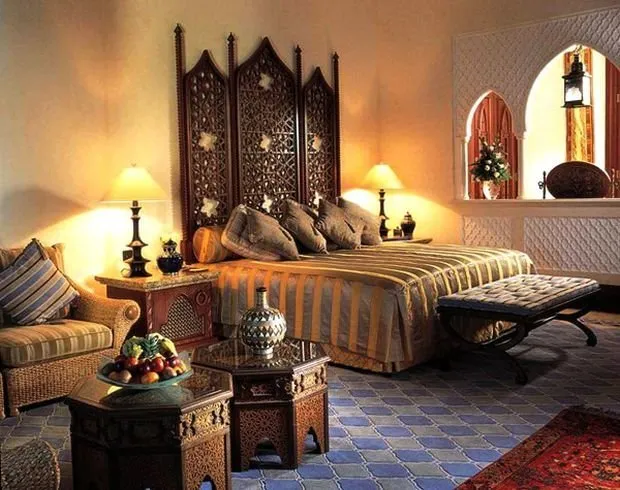
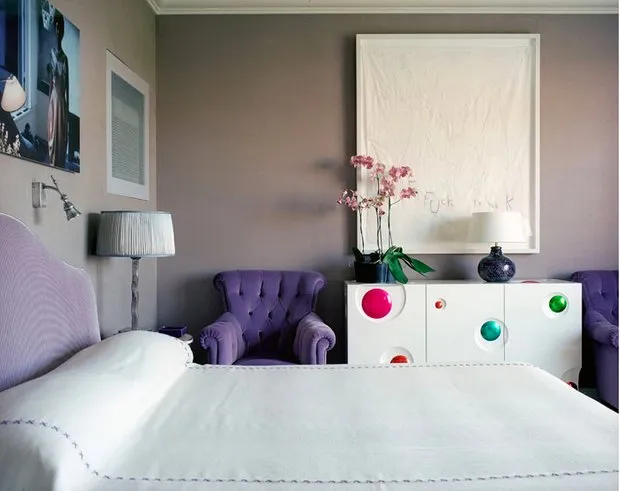
Bedroom in a Paris Apartment on Rue de L'Universite. Design: Jean-Louis Dénio
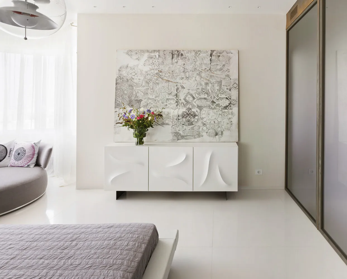
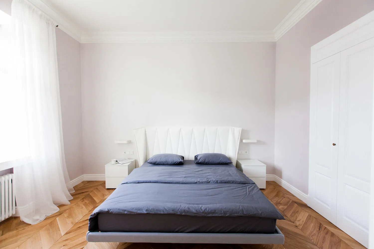
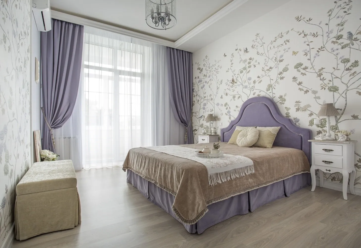
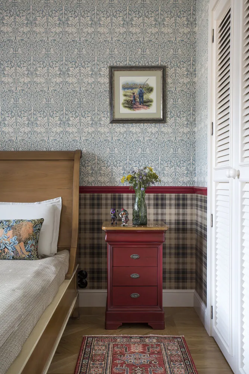
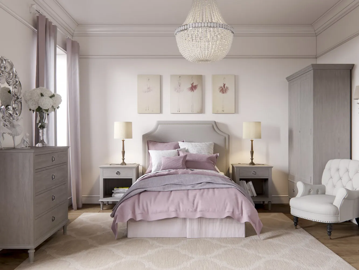
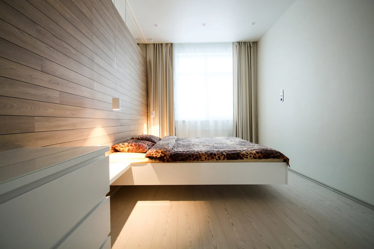
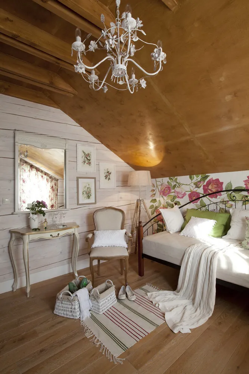
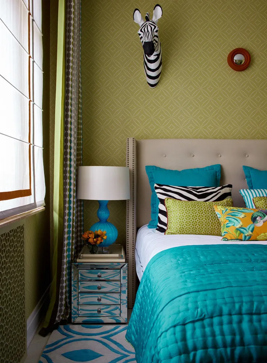
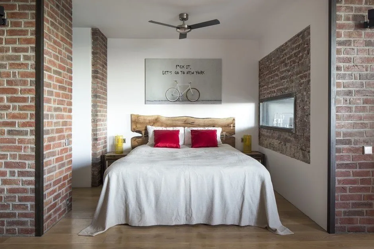
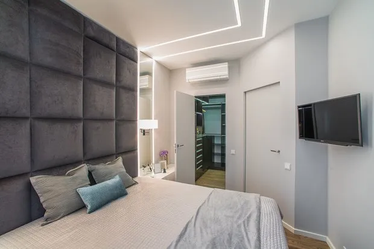
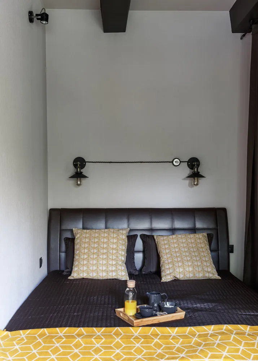
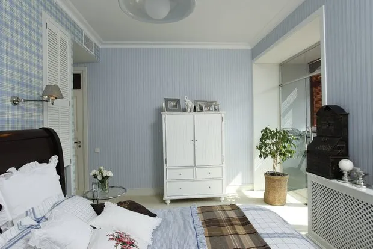
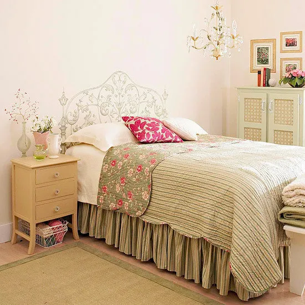
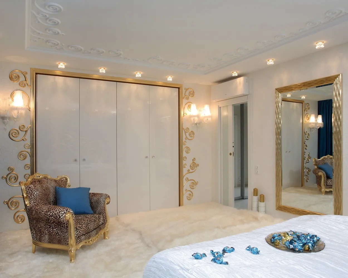
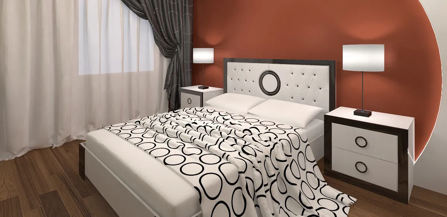
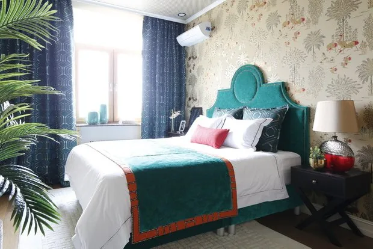
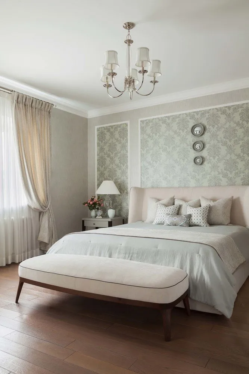
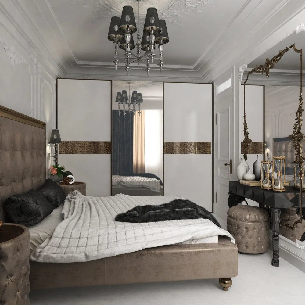
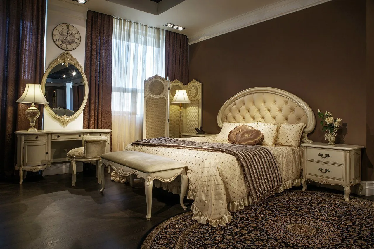
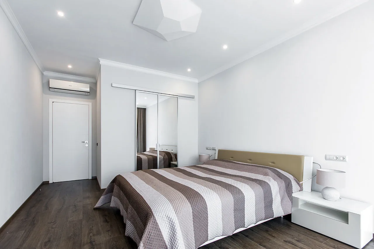
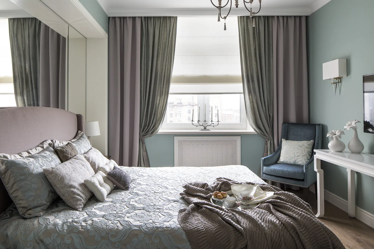
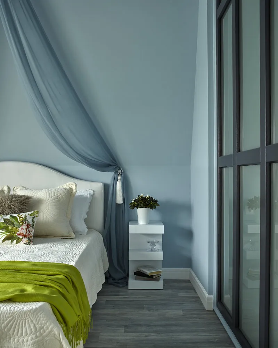
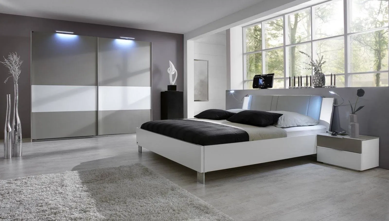
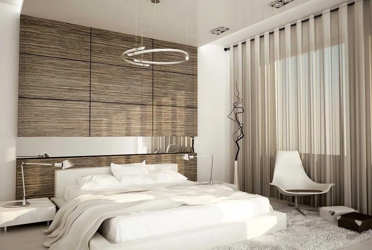
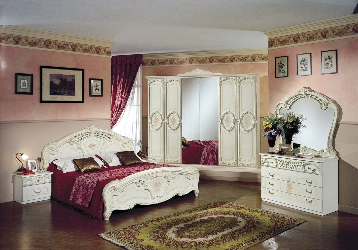
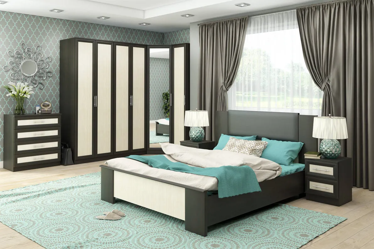
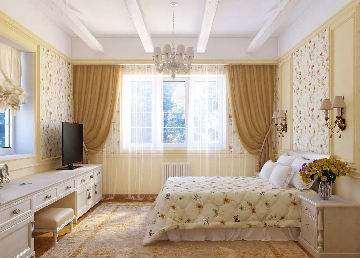
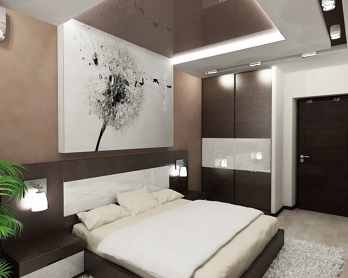
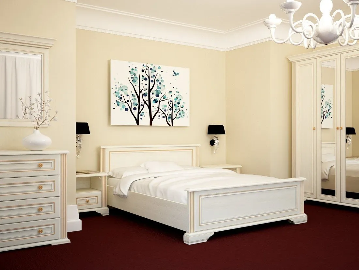
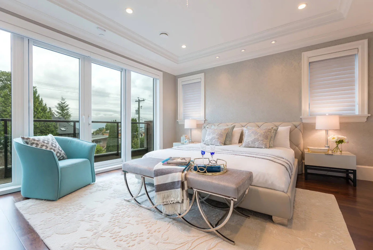
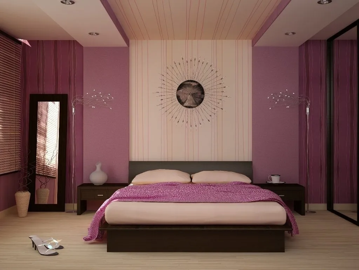
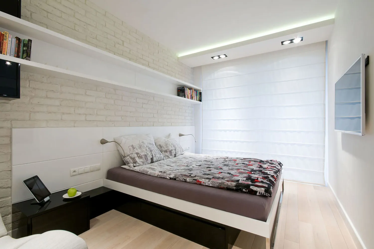
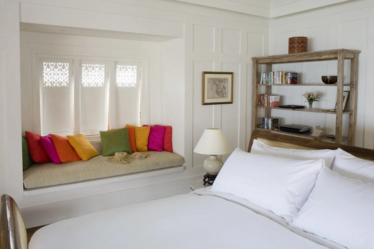
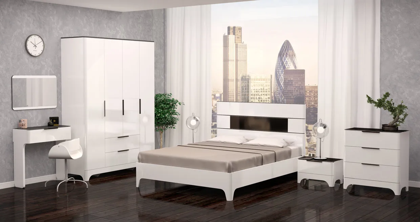
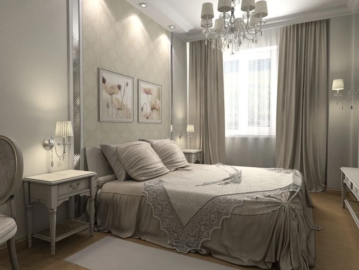
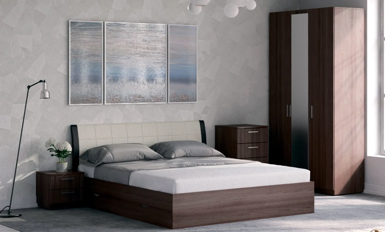
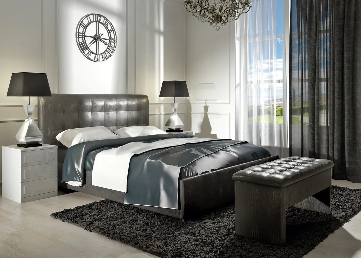
A bedroom is a place where tranquility should always reign, setting the mood for rest and sleep. Much of it depends on the interior of the room, furniture selection, lighting, and other nuances, without observing which you risk getting a disappointing result. The more carefully you approach the points we have considered, the higher the probability that after renovation you will be resting not just in a beautiful bedroom but in an island of comfort and relaxation.
An interesting option for interior decoration in a small bedroom can be seen in this video:
