There can be your advertisement
300x150
Kitchen-living room design 16 square meters with photos
It's possible to become the owner of a spacious 16 square meter kitchen instead of two small 8-square-meter rooms. Design ideas and photos of real interiors are featured in this review. Use professionals' ideas
If you need a home to relax in rather than hide away, then in the layout prefer larger and brighter spaces over numerous small rooms, even if it means reducing the number of individual rooms.
The goal is achieved by combining rooms (usually two). In this direction, convincing experience has already been accumulated. You can step on personal minefields, but it's wiser to choose a 16 square meter kitchen design from existing projects or at least use ideas from interior designers.
Advantages and disadvantages of a combined kitchen-living room
 Design: Anna Suhaya
Design: Anna SuhayaBefore swinging a sledgehammer to demolish the wall between the living room and kitchen, it's worth thinking about whether such a layout is beneficial for your specific family.
If there is no family yet, a studio layout will be convenient for a single occupant. A confirmed bachelor will particularly appreciate that all things are within reach and in view, and cleaning takes less time.
Living in a kitchen atmosphere will be uncomfortable for a family with children. Mom bangs pots, dad writes an article, and the child is ready for sleep – all in one space.
But if there are several rooms in the apartment minus one becomes plus. Dad has an office, the child has a bedroom. And mom… let her continue banging pots – she no longer disturbs anyone!
It perfectly suits a young student family where they don't cook for hours but rather order pizza or Thai food. In this case, the accent shifts from the kitchen zone to the living room area, the stove and sink can be minimalist, and the sofa can take up more space.
 Design: Julia Kharitonova and Natalia Maslova, 3L Decor bureau
Design: Julia Kharitonova and Natalia Maslova, 3L Decor bureauSo, the design of a 16 square meter kitchen-living room has its drawbacks:
- The smell of cooking food may not please everyone. Sea bass and Chinese cabbage don't smell particularly refined during cooking.
- Coffee grinders, multi-cookers, and electric meat grinders make loud sounds – from squeaking to clanging.
- An elegant living room design won't complement a neighbor with a dripping pan. Neither will crumbs on the sofa.
- Lack of personal space (in a single-room apartment with more than two residents).
And the pros:
- The additional area gives a feeling of light and air. This is an ideal solution for people who can't tolerate enclosed spaces.
- Convenience for the housewife, who in this arrangement no longer becomes a 'wandering shuttle,' and can chat with guests.
- More opportunities for communication: the husband describes how he hunted a deer – the wife listens to his heroic tale.
- A 16 square meter kitchen design is so versatile that it will satisfy an owner with the most refined taste (or a picky disposition).
And one more point. Relocation must be approved. For people not accustomed to communicating with bureaucratic structures, this can be a serious obstacle.
Layout options
 Design: Maxim Noda
Design: Maxim NodaAlthough there are many possibilities for combining spaces, only one room can fit on 16 square meters. Is it primarily a kitchen or more of a living room – this must be decided before starting the reconfiguration. Do you love baking pies, planning family dinners, and all household members are culinary enthusiasts? Or is your weekend a sushi session in front of the TV, and holidays are parties for friends? Choose a layout based on your lifestyle.
Then head to the internet to browse photos of designs and select the most appealing images.
Further actions depend on your talent and skills. Either draw up a project yourself or consult interior designers. In the first case, you'll have to move furniture around quite a bit; professionals can spot on the first try.
Regardless, it's important to know that the main layout options were already conceived by others, and it makes sense to go 'ready-made' at least in principle.
So, a kitchen can have the following types of layouts:
- Island layout, with a dining area in the center of the room;
- Linear layout, with a dining area along the wall;
- Corner layout, where the sink, stove, and others occupy one corner;
- Parallel layout, with furniture arranged on two walls;
- L- or G-shaped layout, corresponding to the letter shapes.
Finishing and Furniture
In a combined kitchen-living room, not only ergonomics and aesthetics but also the appropriate finishing for the type of space are important. If the kitchen is a working area, then the living room is the most formal. Their combination requires a special approach.
A 16 square meter kitchen design implies the use of washable surfaces. Walls can be tiled with ceramic tiles, decorated panels, or wallpaper that's easy to clean. The ceiling ideally should be a drop-down one – it can be easily cleaned. Obviously, soft flooring is not an option for a kitchen. For economy, linoleum or ceramic tiles are used; more expensive and elegant is laminate or stone (in the latter case, floor heating should be planned).
 Design: Maxim Noda
Design: Maxim NodaIt will look great to combine floor coverings (tiles / parquet) and wall finishes (panels / wallpapers), depending on the area (kitchen or living room).
Specific requirements for a kitchen-studio setup.
To leave more space for the living room, you can use in the kitchen zone:
- Narrow cooktop surface instead of a traditional square stove;
- Corner cabinets, shelves, and drawers;
- Slide-out furniture (extending tables and work surfaces);
- A sink with a cutting board cover;
- A flat cabinet (for brushes, sponges, gloves) as a 'fartuk'.
Design options for a combined kitchen
 Design: Katya Chistova
Design: Katya ChistovaMerging the kitchen and dining room in one space is logical and natural, but it shouldn't be forgotten that functionally these are two different zones. Maximally separating them in the common space is a designer's task.
Partitions (stationary and mobile), furniture (shelves, sofas, bar counters), varying floor or ceiling levels, color and lighting variations, texture of finishing materials – all these are ways to visually separate the dining area from the kitchen.
Designers have many options, but the 'hot five' look like this:
- Sliding doors, symbolic partitions (including mobile – screens), arches instead of doorways.
- 'Border' furniture (sofa, shelves); more substantial separators – a bar counter or an entire kitchen 'island'.
- Different types of lighting (e.g., a low-hanging lamp above the dining table, and a strip of point lights over the kitchen).
- Ceiling beams, raised floor sections (any other 'geometry games'), which also hide communications.
- A different color palette for each of the two zones (variant: different patterns with a common tone); using different types of finishing materials (in the dining room – fabric drop-down ceiling, in the kitchen – plastic drop-down ceiling).
Lighting features of a combined kitchen-living room
 Design: Yana Strakhata, 'ART-CLUB Studio'
Design: Yana Strakhata, 'ART-CLUB Studio'There's no such thing as taste and lighting. But there are general rules for kitchen lighting.
The working zone needs brighter light sources, and the relaxation zone – softer lighting.
LED lights are installed above the kitchen table (often on the lower surface of a suspended cabinet) directed directly onto the countertop. A beautiful chandelier or grandmother's lamp (if it fits the style) is suitable above the dining table.
Special lighting is required for the bar counter, usually intimate and dimly lit. A floor lamp or wall sconce above the sofa is also a good idea.
The lighting level should correlate with the color palette. In dark interiors, insufficient light is compensated by more (or brighter) lamps.
Stylistic design options
 Design: Bureau 21
Design: Bureau 21A space of 16 square meters allows for any style: from classical gothic to modern loft. The only limitation is that the chosen style must be consistently applied throughout the space; a 'village' kitchen and a 'palace' living room would clash, irritate the eye, and raise doubts about the designer's professionalism.
Don't forget about common sense: a kitchen in rococo style can be done, but it shouldn't be. There are styles specifically created for such spaces.
- Classicism, with its natural materials and carefully chosen color palette, is functional and reliable.
- Countryside style, with wooden furniture, wicker chairs, and linen curtains, gives a feeling of warmth and comfort.
- Hightech, a glossy duo of glass and metal, blends perfectly with an abundance of kitchen appliances.
- Provence style, with its soft colors, table porcelain, and fine textiles, is pure elegance.
 Recommendations from Alexei Belov, company 'Master'
Recommendations from Alexei Belov, company 'Master'












































Merging two spaces into a studio, in addition to practicality and functionality, also carries psychological functions – 'team-building'. Spending time in a shared space brings family members closer in all aspects. It's worth investing effort and resources into reconfiguration and redesign for the 'weather at home'.
Examples of kitchen-living room design 16 square meters: real layouts in various styles.
The cover design project is by architect Antonina Sinchugova.
More articles:
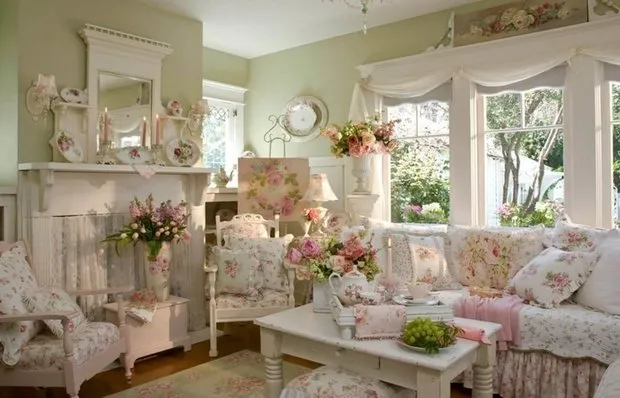 Wall Colors in Living Room, Color Combinations in Living Room Interior with Photos
Wall Colors in Living Room, Color Combinations in Living Room Interior with Photos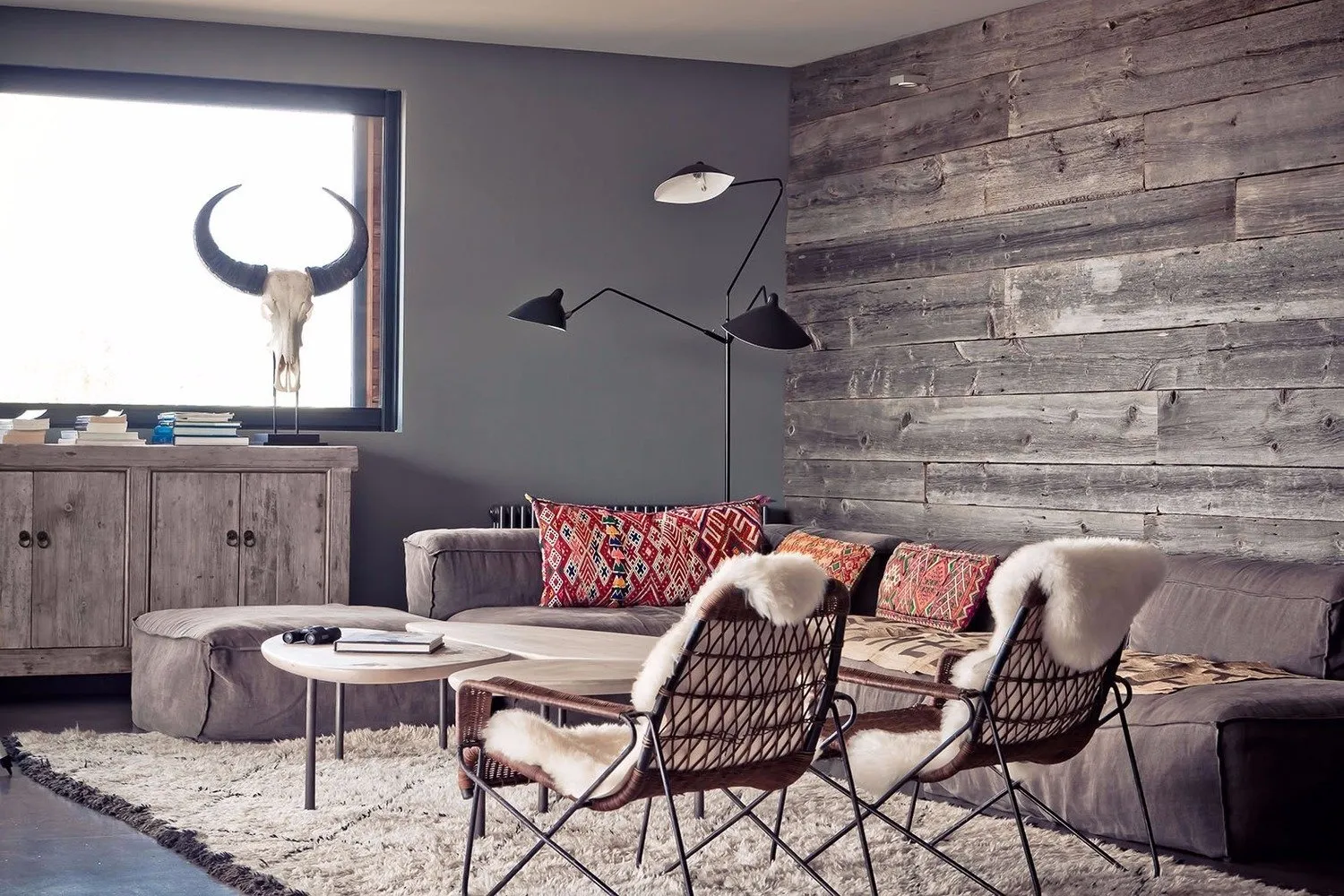 Not Wallpapers and Not Paint: 13 New Wall Decoration Ideas
Not Wallpapers and Not Paint: 13 New Wall Decoration Ideas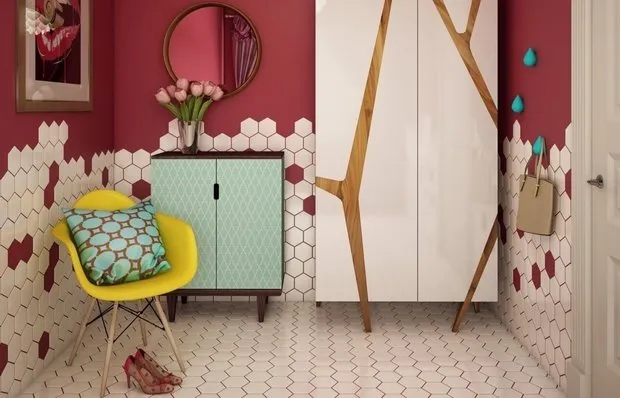 Tile in Interior Design: 6 Articles to Save to Favorites
Tile in Interior Design: 6 Articles to Save to Favorites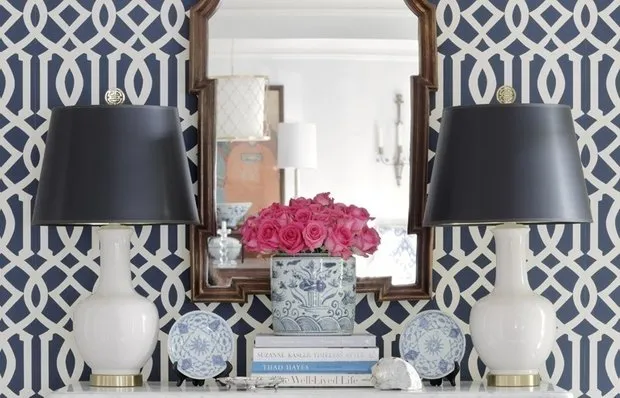 7 Prints That Will Always Be in Style
7 Prints That Will Always Be in Style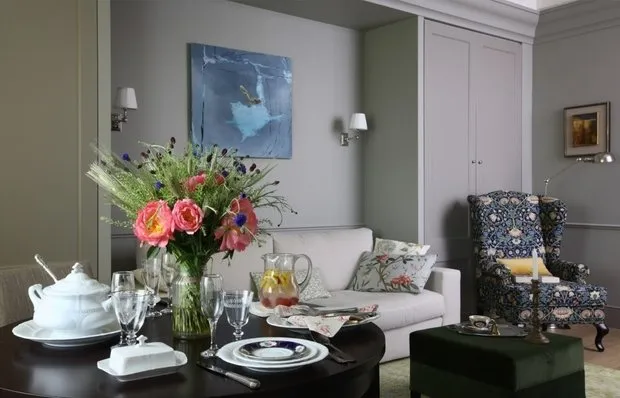 10 Hits of November: Posts You Can't Miss
10 Hits of November: Posts You Can't Miss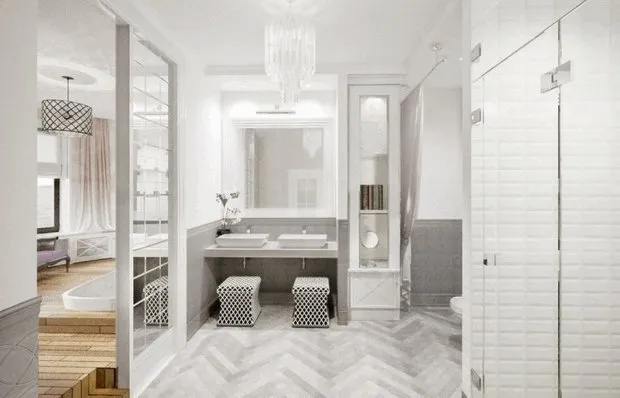 Bathroom Furniture with Photos
Bathroom Furniture with Photos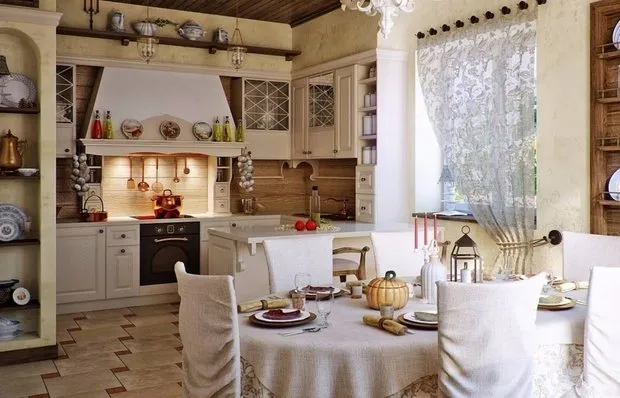 Rural Style in Country House Interior
Rural Style in Country House Interior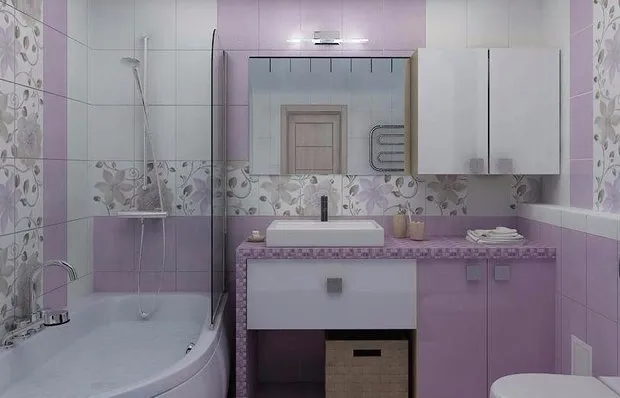 Purple Bathroom with Photos
Purple Bathroom with Photos