There can be your advertisement
300x150
How to Arrange a Corner Kitchen: 5 Useful Tips
A corner kitchen is considered a good solution for small apartments, but in practice, such an approach may not suit every layout. We will tell you how to avoid mistakes when arranging a corner kitchen
A corner kitchen is traditionally considered a good solution for small apartments: when furniture is placed along two perpendicular walls, space in the center can be used to set up a dining area. However, this layout option is not suitable for every kitchen. Today we will talk about the nuances of designing a corner cabinet that are useful to know when creating a kitchen interior.
1. Match the Kitchen to Your Layout
A kitchen with a G-shaped layout has undeniable advantages: first, it is easy to fit into a small space and use the walls to their maximum; second, all the most important kitchen elements—refrigerator, stove, and sink—are located close to each other. However, the corner element will most likely have to be custom-made, which increases the cost of the kitchen cabinet and makes it unfamiliar to use at first if you are used to linear furniture placement.
An important detail: a corner cabinet will save space only in a room whose shape is close to a square. If you are arranging a narrow kitchen, it makes sense to place furniture along one wall: the sink or cabinet in the corner will take up too much space in the narrow part of the room.
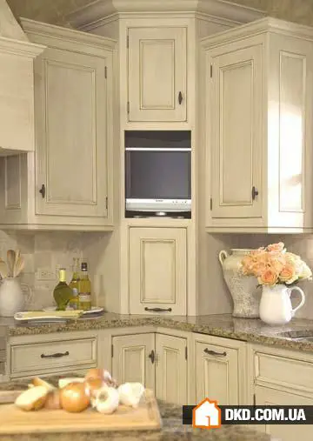
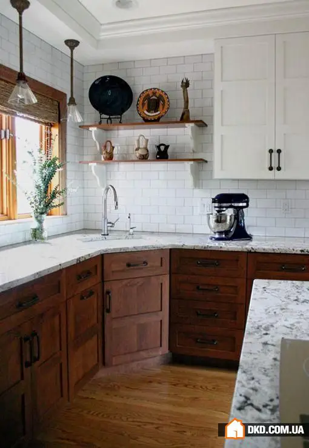
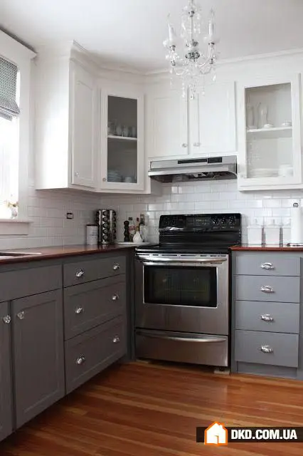
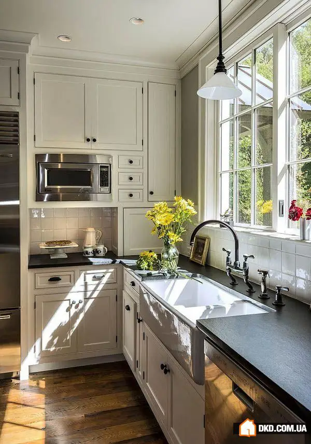
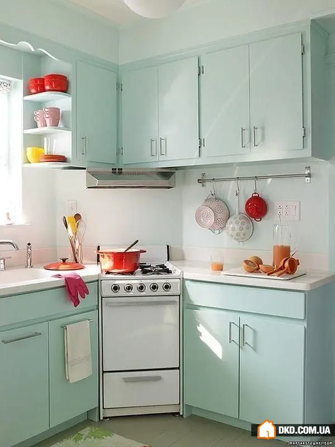
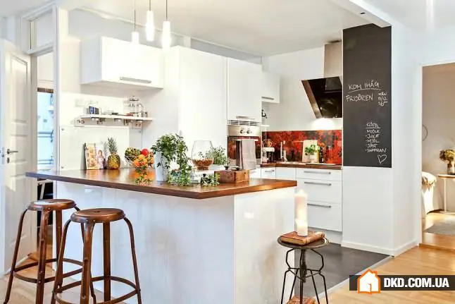
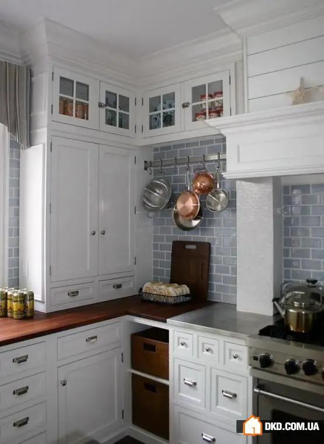
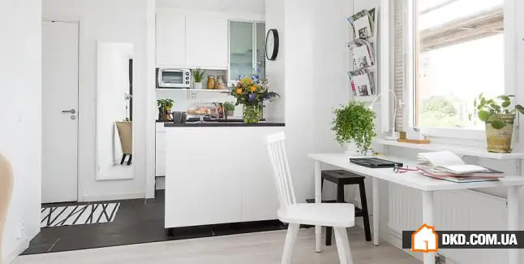
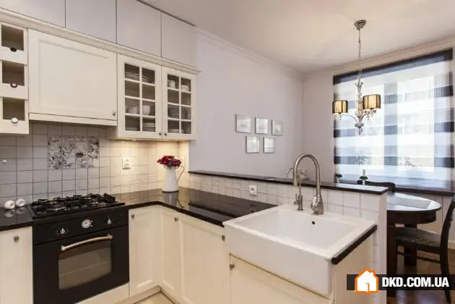
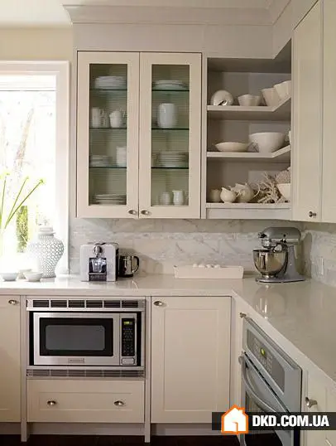
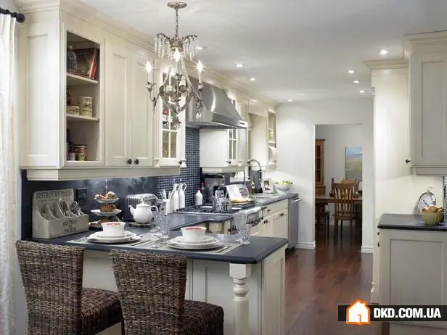
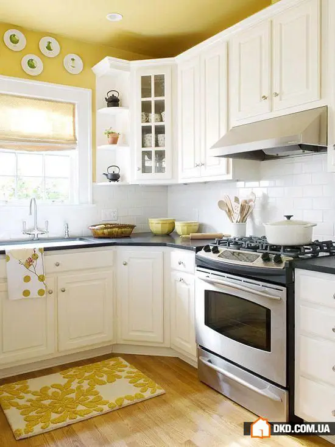
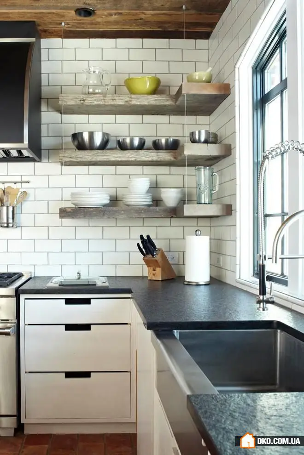
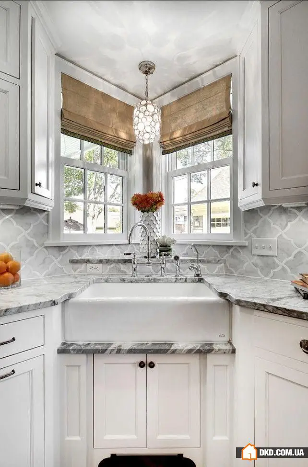
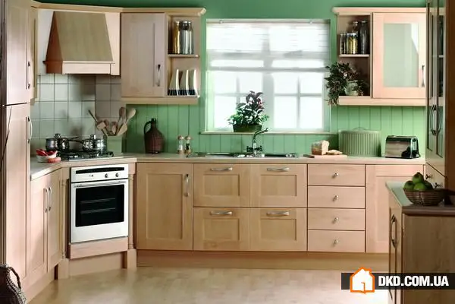
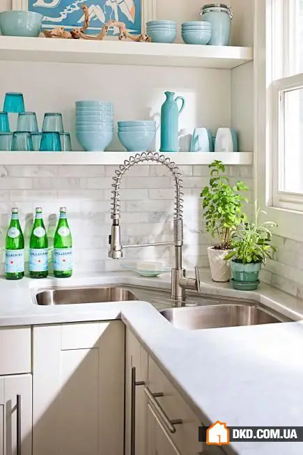
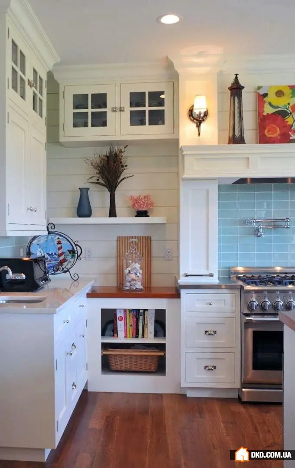
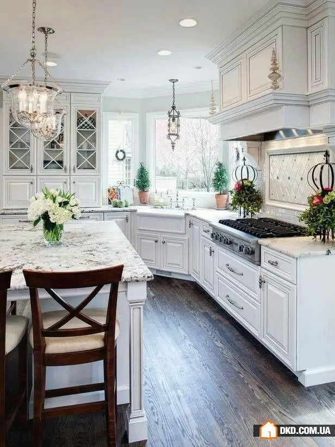
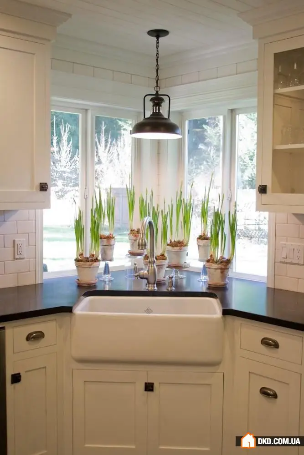
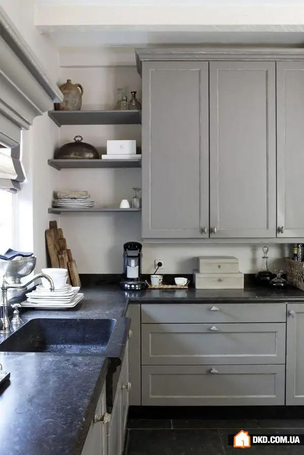
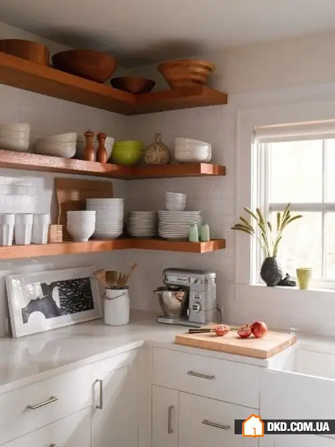
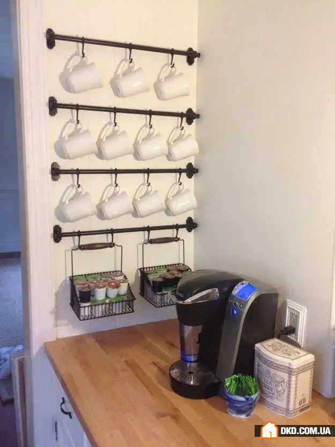
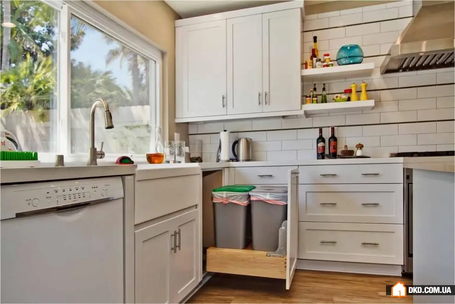
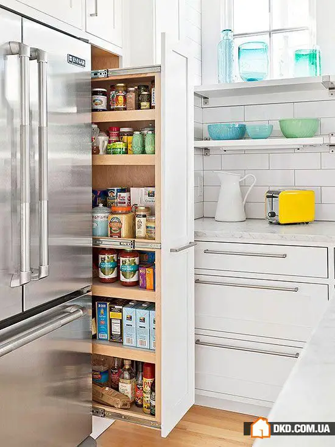
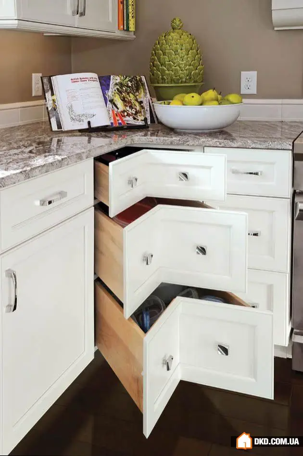
More articles:
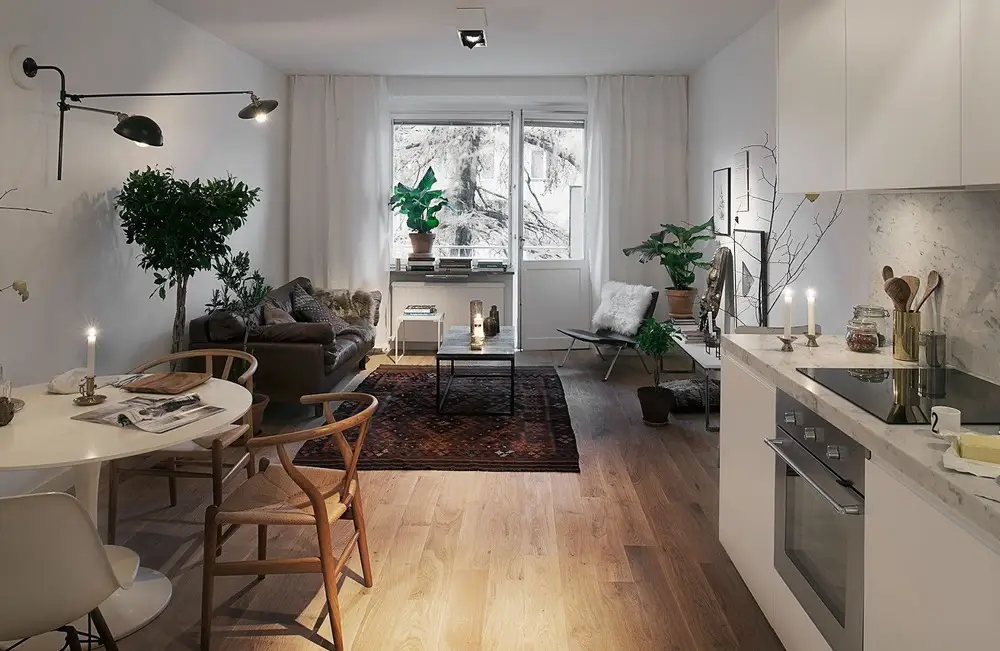 How to Furnish a Narrow Studio: Tips Based on a Real Example
How to Furnish a Narrow Studio: Tips Based on a Real Example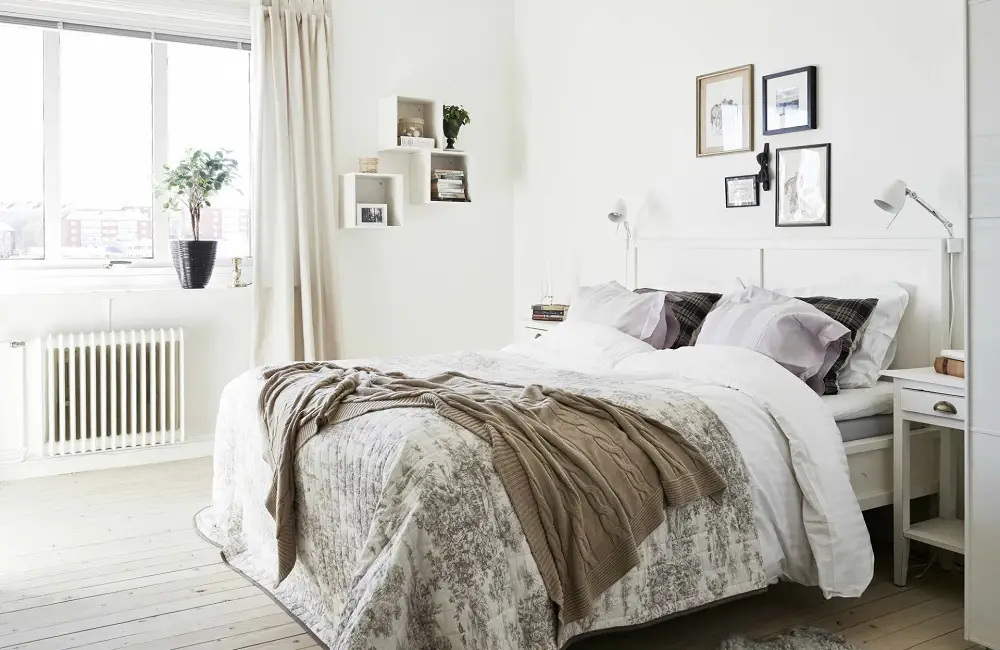 Bedroom for Young Couples: 5 Tips for Decoration, 20 Best Examples
Bedroom for Young Couples: 5 Tips for Decoration, 20 Best Examples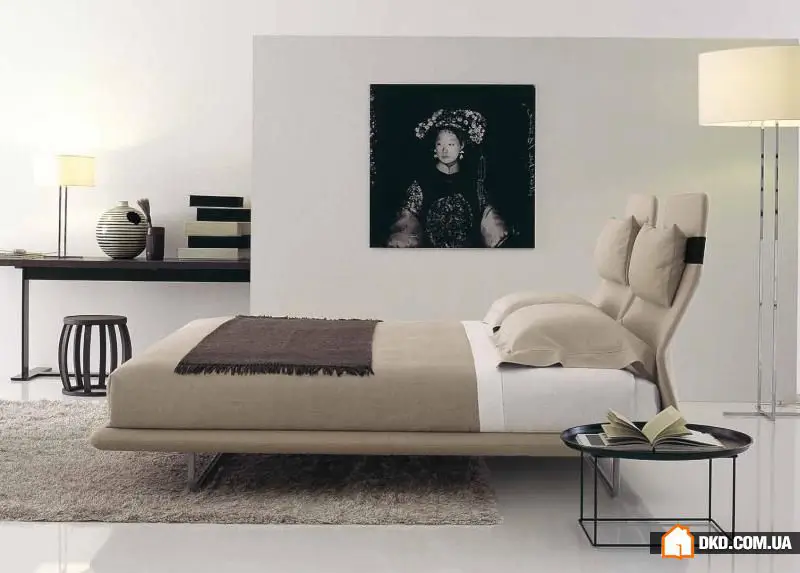 14 Charming Bedroom Design Ideas
14 Charming Bedroom Design Ideas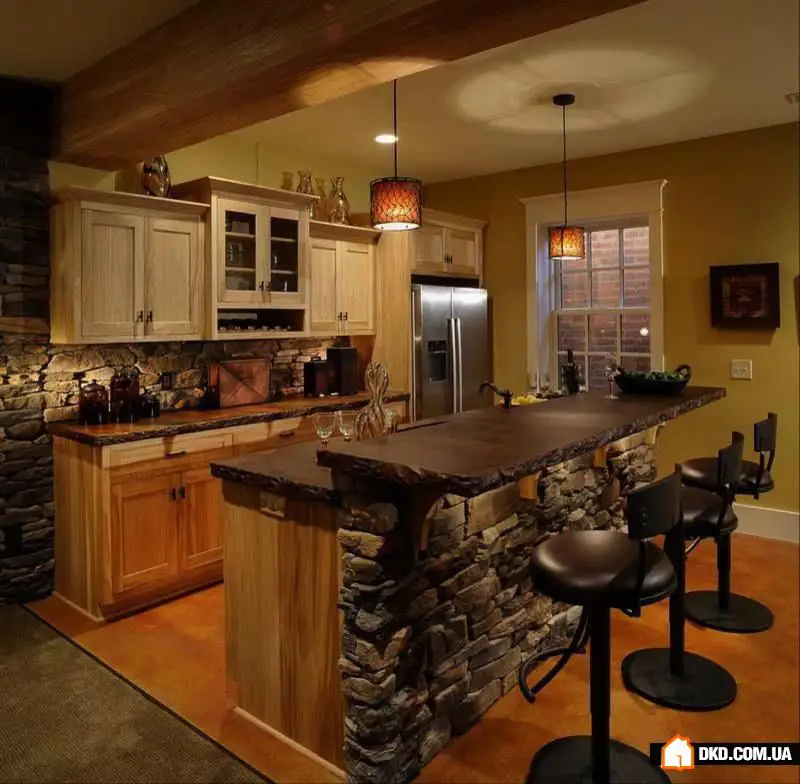 15 Country Style Kitchen Designs
15 Country Style Kitchen Designs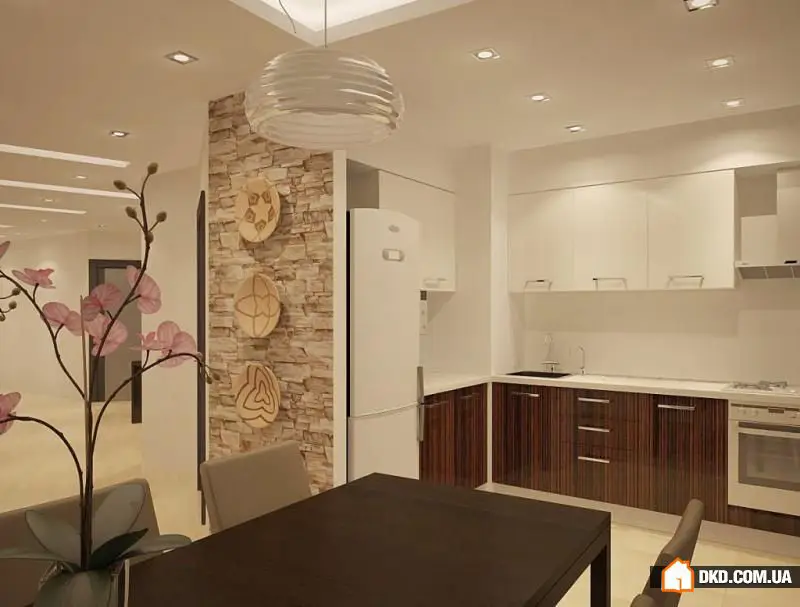 Several Notable Details of Modern Kitchen Design
Several Notable Details of Modern Kitchen Design 23 Luxury Bedrooms for Daily Peace and Enjoyment
23 Luxury Bedrooms for Daily Peace and Enjoyment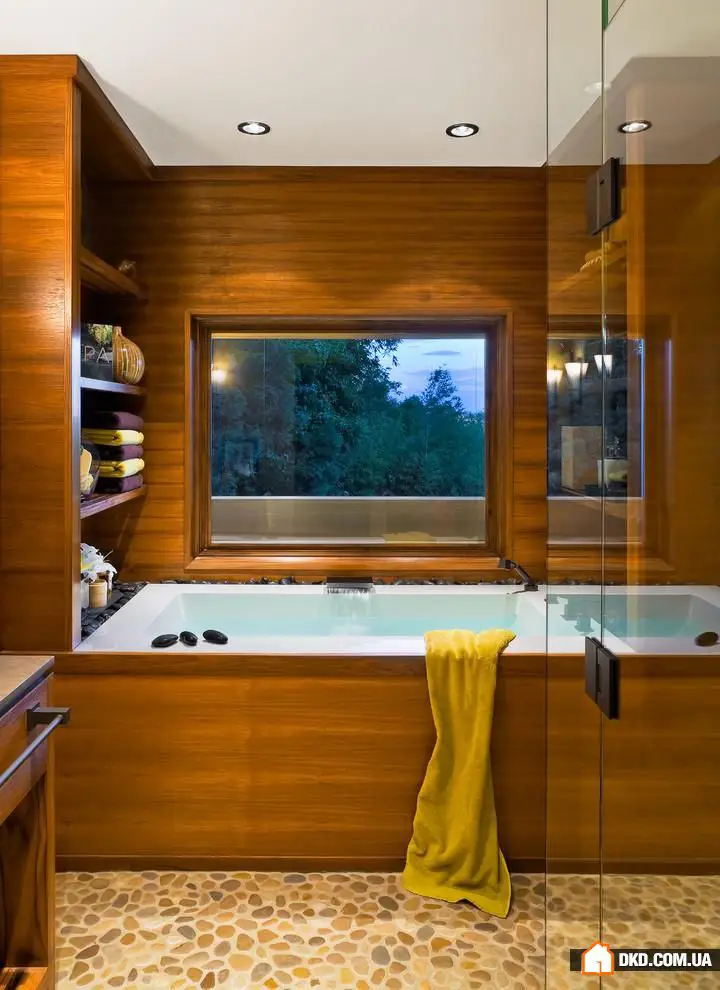 Draw Inspiration from 21 Ideas for Modern Bathroom Design
Draw Inspiration from 21 Ideas for Modern Bathroom Design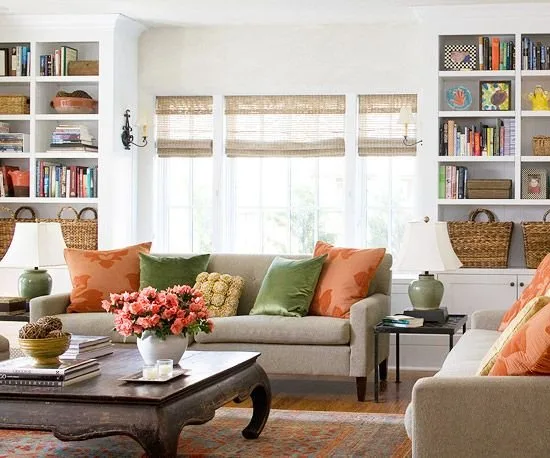 How to Make a Small Living Room Cozier: 25 Examples
How to Make a Small Living Room Cozier: 25 Examples
