There can be your advertisement
300x150
What Loft Looks Like: 7 Inspiring Examples
What do we know about the loft style? Usually, it is characterized by a large room size, brutal decoration in the form of rough brick on walls and aged floors, a mix of diverse furniture, starting with an English-style sofa and ending with old grandmother's chairs. However, today loft can be different, and comfortable living is not only for young creative people but also for all kinds of characters—from mothers with daughters to large families. Today we have curated a selection of modern and unexpected interpretations of the loft style by professional designers.
1. In Russian Tradition
Considering that the loft style came to us from the West, the owners of this apartment did a great job integrating elements of Russian culture into the space. Thanks to their unusual hobby—collecting furniture and decor from the Soviet era—restored furniture of that time and a samovar appeared alongside brick walls and rough floor finishes.
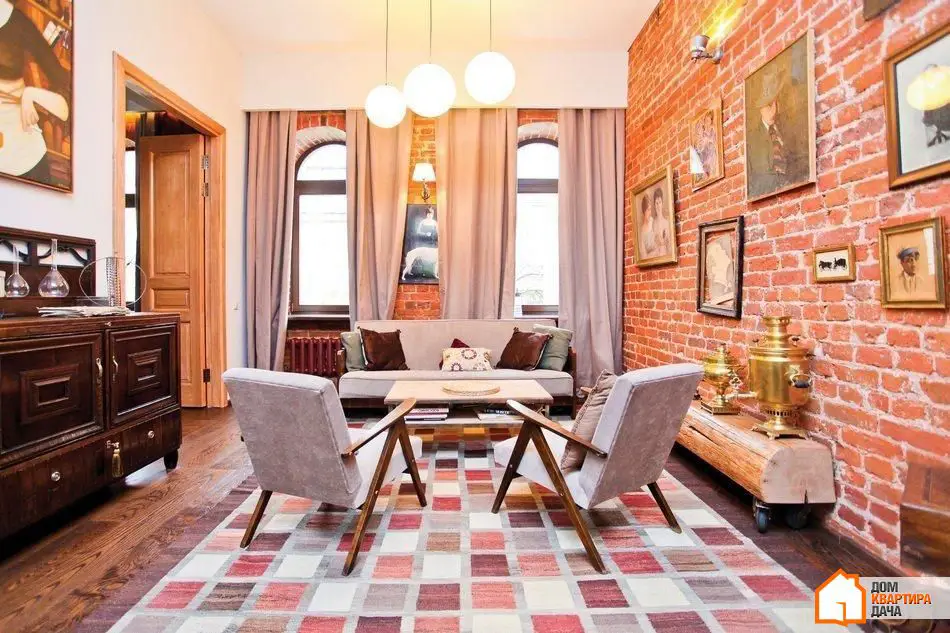
2. Ode to Minimalism
Another favorite of ours—minimalist loft where a young person lives. The minimalist forms of furniture and muted, almost monochromatic color palette make the interior calm, while textiles and decor add vibrant accents. In our opinion, this project is an excellent idea for decorating a space for young and active people.
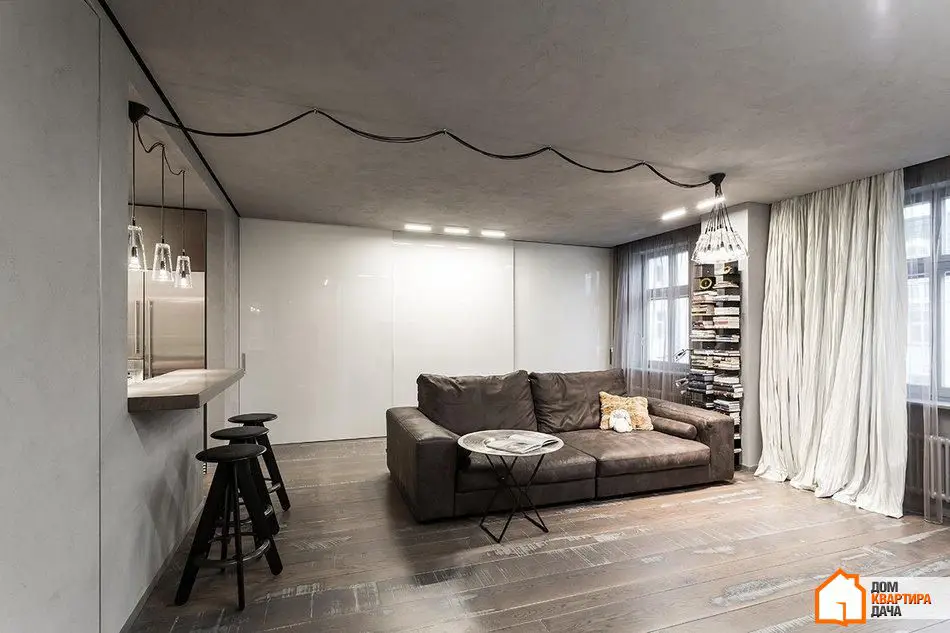
3. Eco-Friendly Mood
One of our projects proves that living in a loft space is not only for bachelors and young artists. To adapt the living space for a mother with a daughter, the designers of this project decided to reinterpret the loft style in a new way, making it more airy and eco-friendly. Light wood and wall tones make the interior very feminine and light.
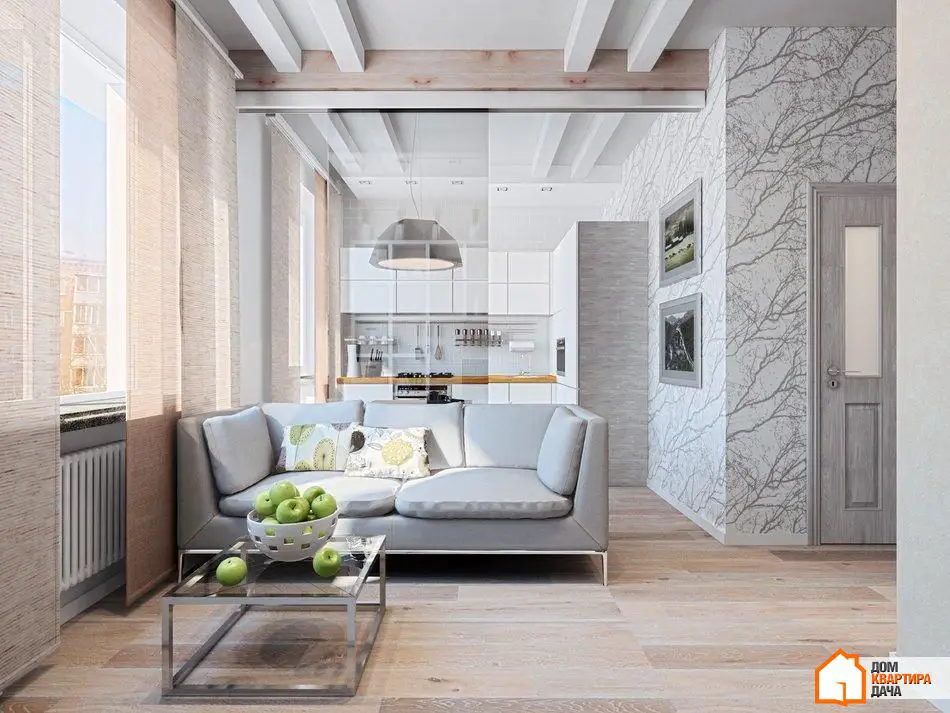
4. Bachelor's Choice
This loft could have been called classic if not for its modest room size. The interior suits a single young man perfectly—without unnecessary wardrobes, with a pull-out sofa and brutal elements of finishing and decor.
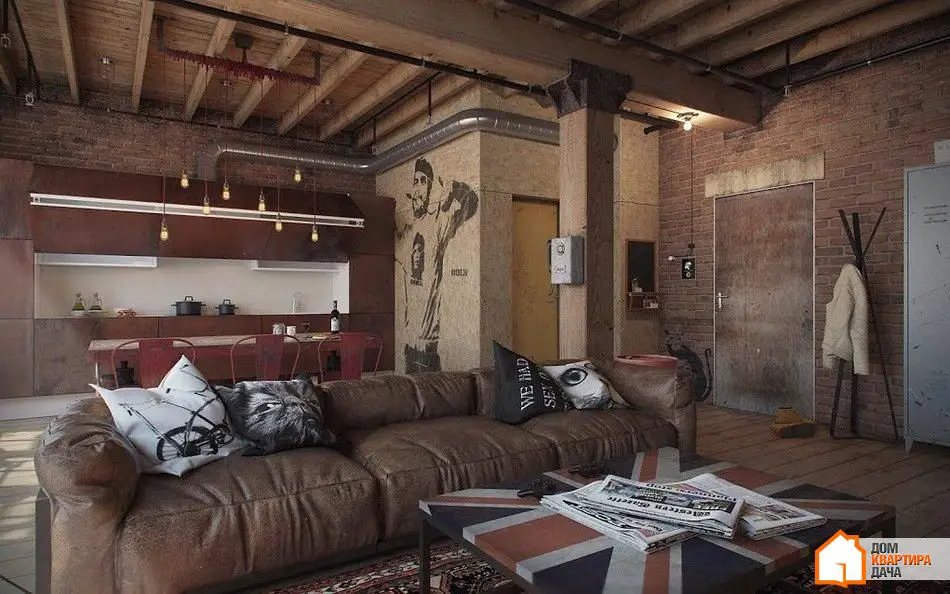
5. In Mini-Format
The popularity of the loft style has grown so much recently that designers are now implementing it in even the smallest apartments. For example, designer Nadezhda Zотовa used clever space-saving techniques and partitions to realize a loft project in just 33 square meters.
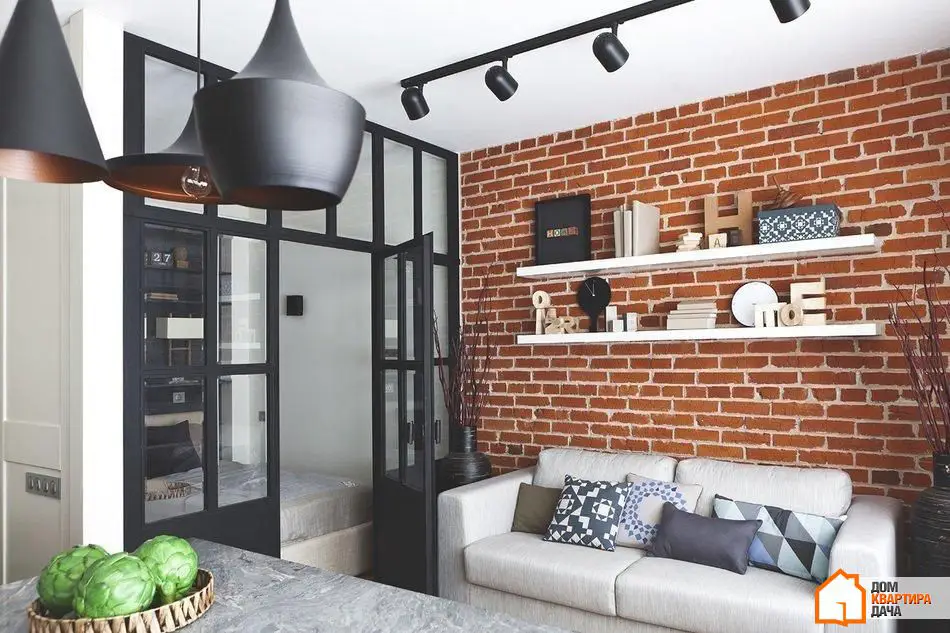
6. Heading to the North!
The most common style preferences requested by clients these days—mixing Scandinavian and loft styles. Designers of this project decided to experiment and combine the minimalism of Scandinavian design with the raw finish of loft style. The interior suits the apartment owners perfectly—vibrant young people with a unique set of hobbies.
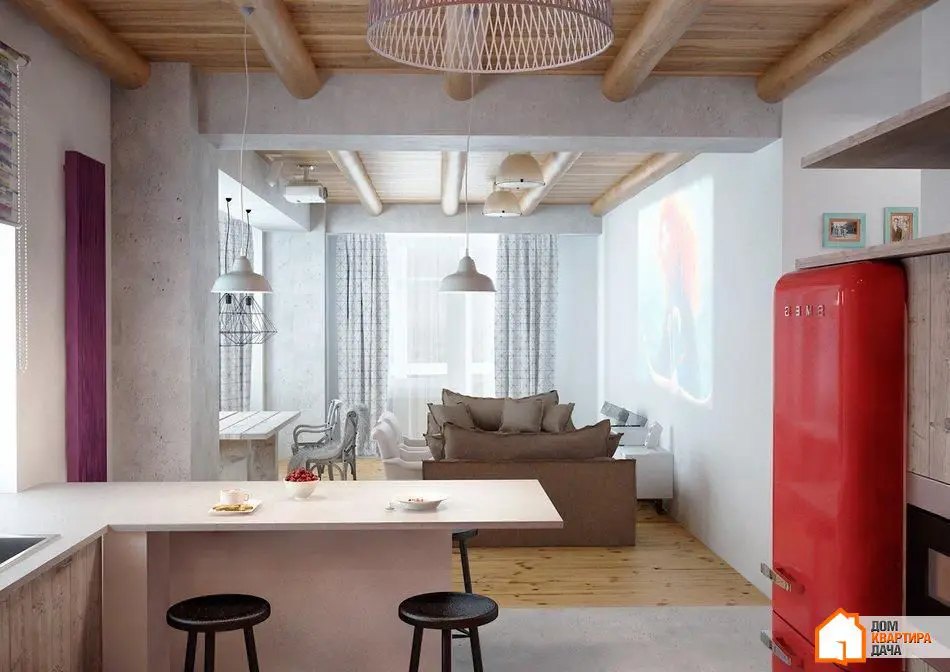
7. Classic Approach
The most classic loft project from our today's selection comes from San Francisco. The interior designer Steven Volne lives in a former printing house apartment. He was the first occupant of a loft space in the city and decorated it in the best traditions of the style. By the way, pay attention—there is expert advice inside.
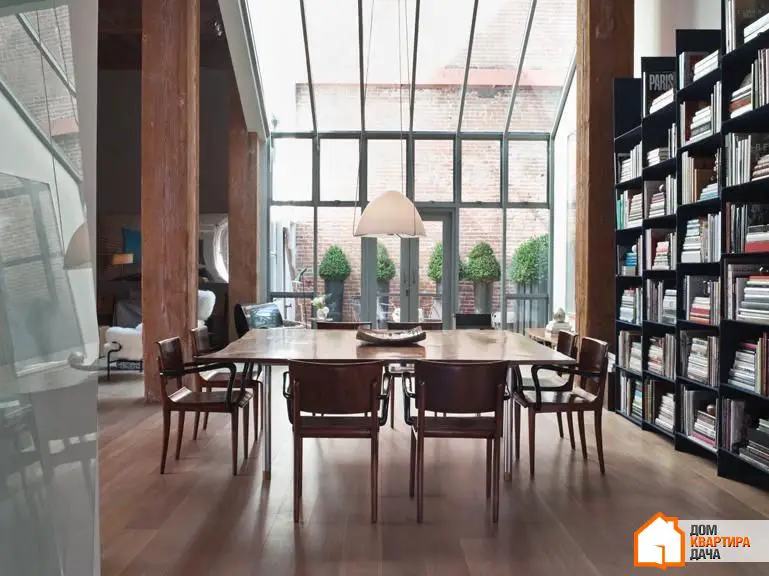
More articles:
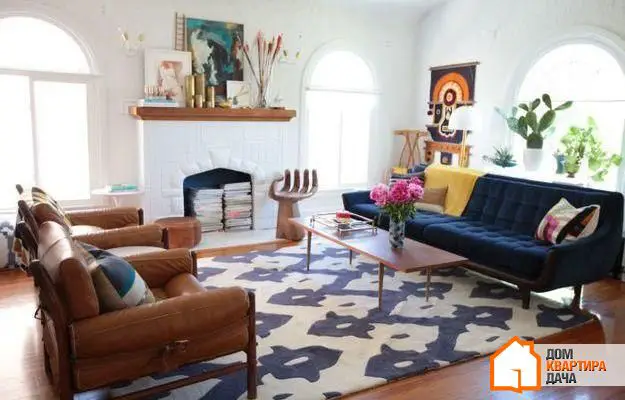 Leather in Interior Design: 5 Tips and 30 Examples of Home Decoration
Leather in Interior Design: 5 Tips and 30 Examples of Home Decoration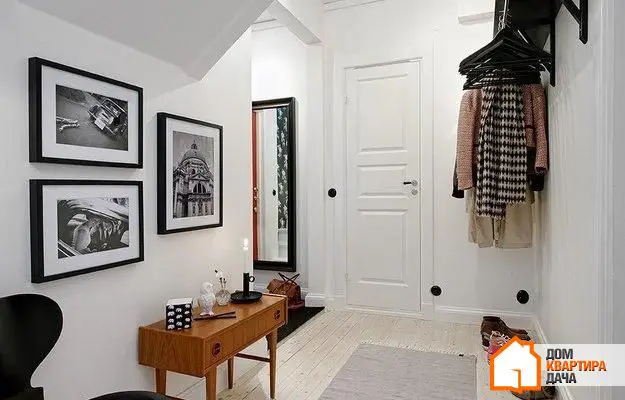 How to Organize Storage in a Small Entryway: 7 Effective Ideas
How to Organize Storage in a Small Entryway: 7 Effective Ideas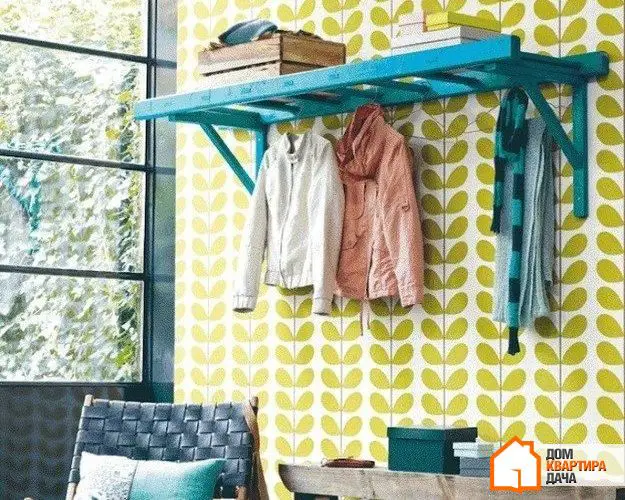 Detail in Interior: Freestanding Ladder. 3 Ideas, 21 Examples
Detail in Interior: Freestanding Ladder. 3 Ideas, 21 Examples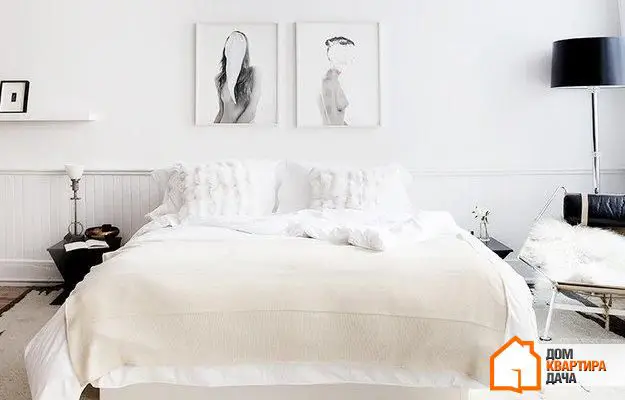 5 Tips to Make a White Bedroom Perfect
5 Tips to Make a White Bedroom Perfect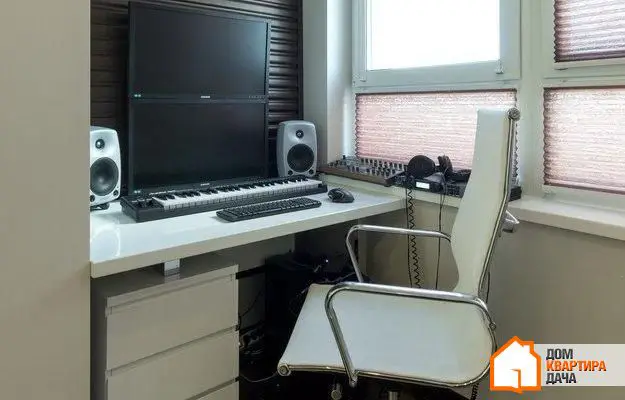 Balcony of the Week: Mini-Office in a Glassed-In Balcony
Balcony of the Week: Mini-Office in a Glassed-In Balcony How to Insulate a House: 10 Simple Tips
How to Insulate a House: 10 Simple Tips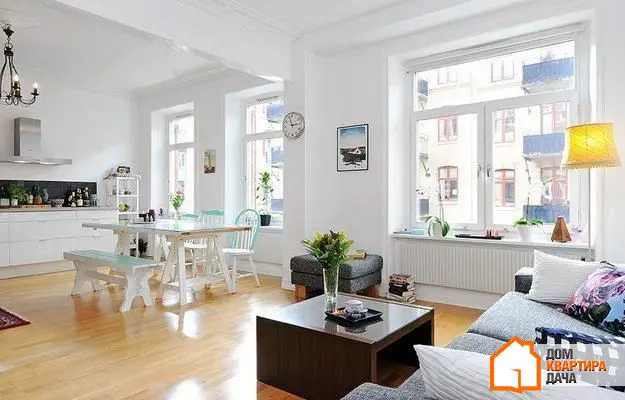 5 Things You Should Not Cut Corners On During Studio Apartment Renovation
5 Things You Should Not Cut Corners On During Studio Apartment Renovation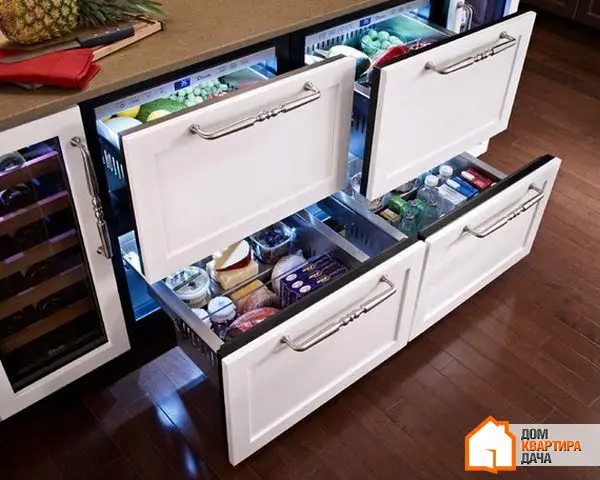 12 Built-In Refrigerators – Must-Have in Modern Kitchens
12 Built-In Refrigerators – Must-Have in Modern Kitchens