There can be your advertisement
300x150
Industrial House by archistudio studniarek + pilinkiewicz in Mikolov, Poland
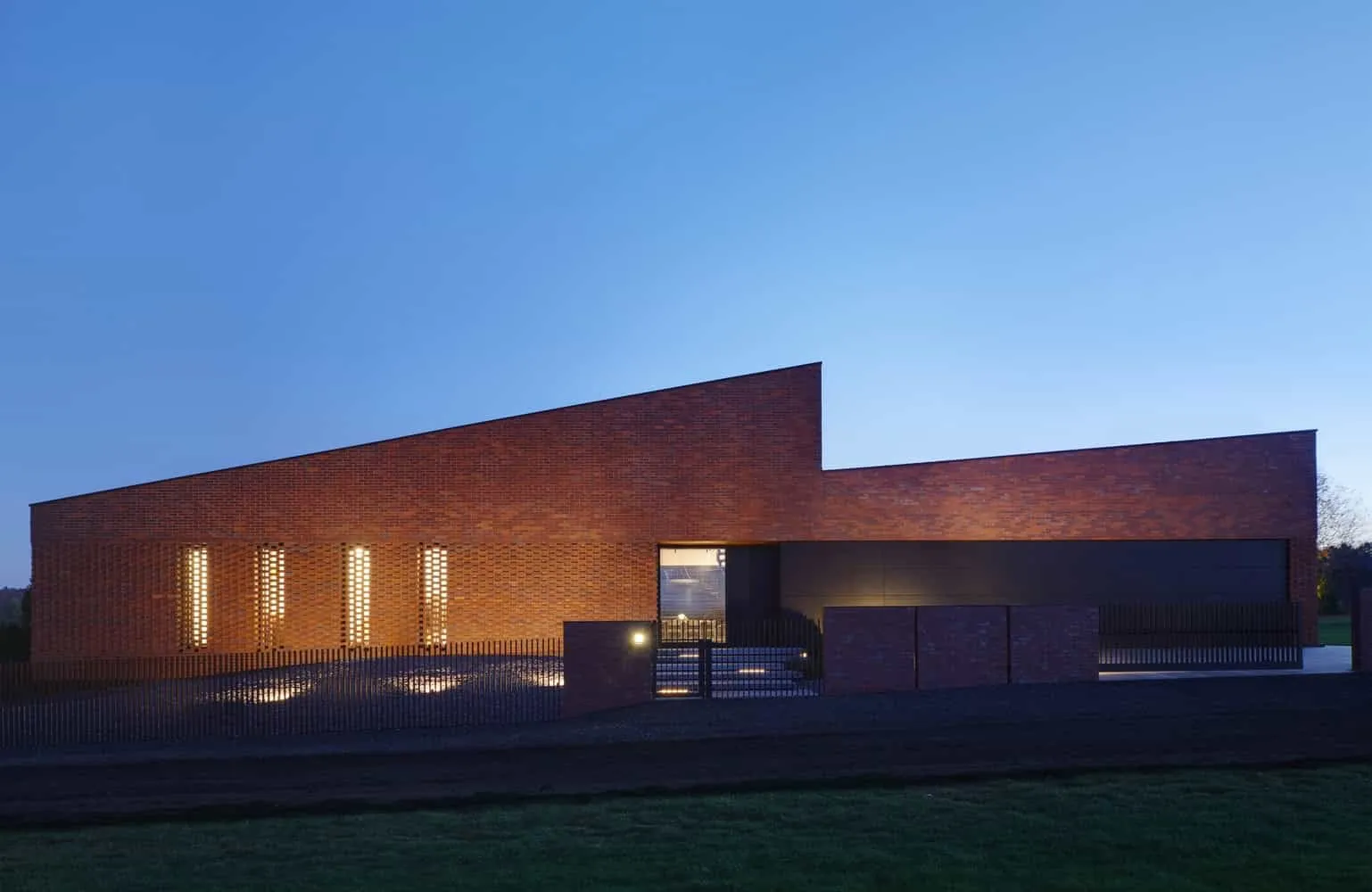
Project: Industrial House Architects: archistudio studniarek + pilinkiewicz Location: Mikolov, Poland Area: 3 067 sq ft Year: 2022 Photography: Adam Miozga
Industrial House by archistudio studniarek + pilinkiewicz
The industrial house designed by archistudio studniarek + pilinkiewicz in Mikolov, Poland presents a modern take on traditional rural farmhouse architecture with industrial accents. Inspired by the region's industrial heritage, this single-story dwelling features an elongated form with a double-pitched roof reminiscent of industrial buildings. The red brick facade creates a contemporary sculpture, while the interior maintains an industrial theme with coordinated finishes and fixtures. The house includes a spacious living room, dining area, bedrooms, garage, utility space, and a kitchen connected to a covered terrace. With its industrial atmosphere and modern design, the Industrial House stands out as a distinctive architectural statement.
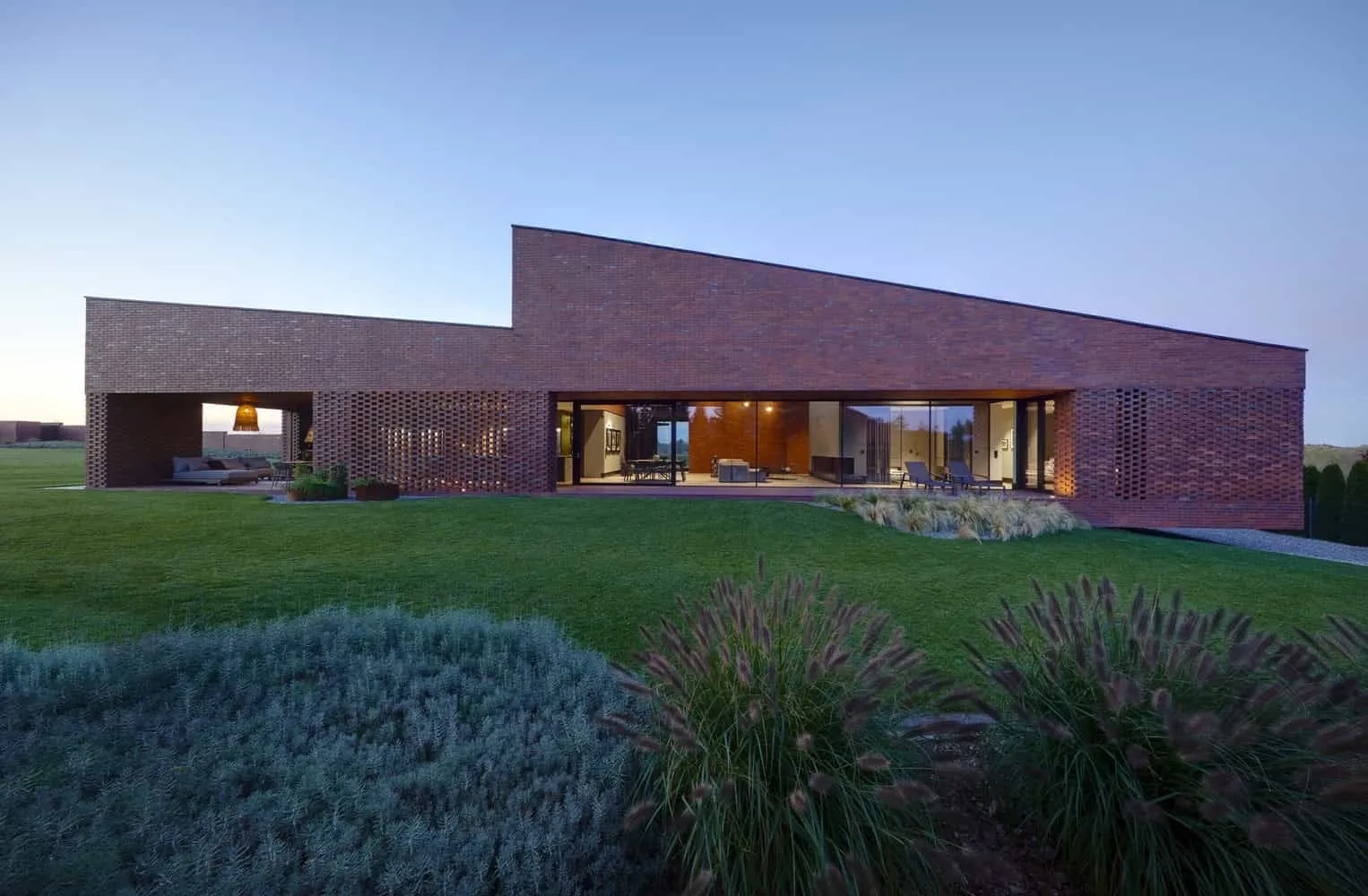
The house was meant to become a modern farmhouse with industrial accents. But another contemporary farmhouse? Such a solution could fit the original rural landscape of Silesia. However, we proposed an architectural type directly referencing industrial elements more characteristic of the region's modern heritage. The single-story elongated building, covered with a double-pitched roof reminiscent of numerous factories in Silesia, and featuring a red brick facade creates a modern sculpture with ambiguous connotations.
The horizontal structure of the house aligns with surrounding development, positioned along an approach road on a narrow plot in an east-west direction. The terrain slopes to the east, causing the building to rise above the topography in this area. The composition consists of two parts: a dominant residential section with a single-story high-ceiling living room, dining area and attic, as well as bedrooms that extend above the existing topography. The second, smaller part contains a garage, utility space and also a kitchen connected to a large covered terrace and outdoor dining zone.
The external terrace located on the southwest side creates a void in the building's structure due to the deep placement of glazing from the facade surface. Perforated elements on the exterior walls, clad with brick, further enhance the facade. The uniform texture of the brick on the southern depression of the facade, in the form of a projection and terrace, emphasizes smooth transitions between interior and exterior spaces. The northern and eastern facades are more restrained, appearing to have no windows at first glance. The only clearly visible opening is the entrance to the building. Windows facing north are perforated with brick.
The industrial composition is reflected both in the form and finishing materials of the facade and interior. Red brick, black panels hiding the garage door, and black aluminum windows correspond with elements of the interior and equipment, all maintaining a consistent character.
–archistudio studniarek + pilinkiewicz

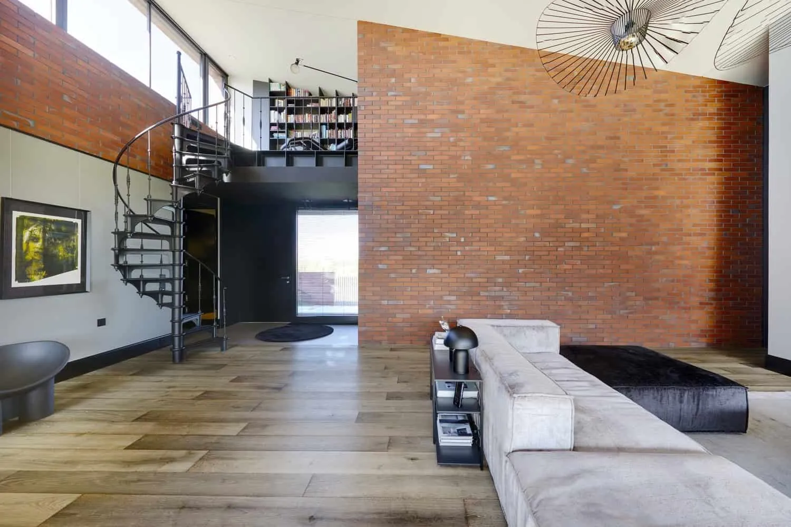
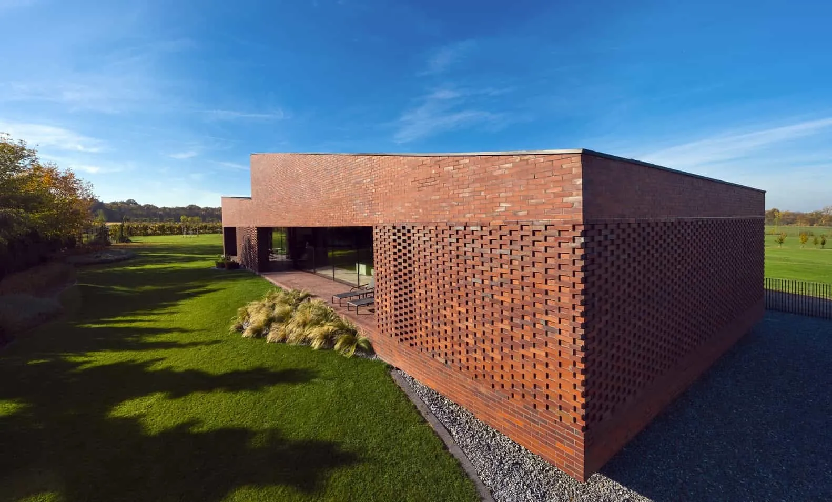
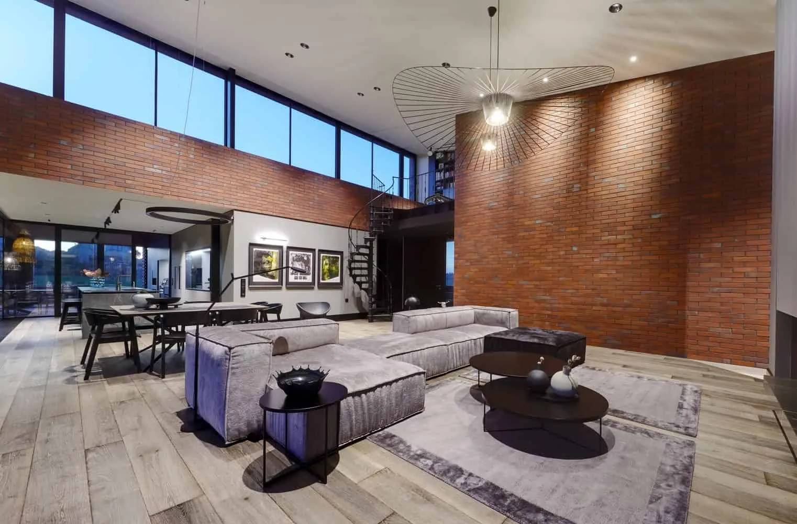
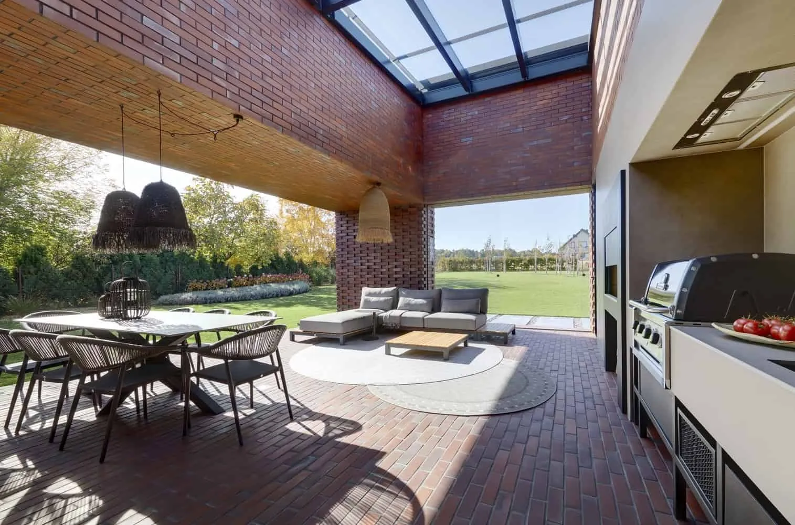
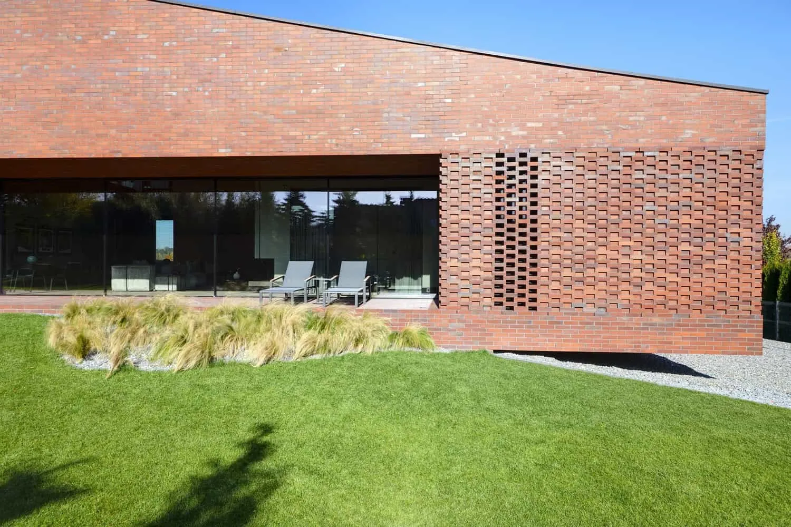
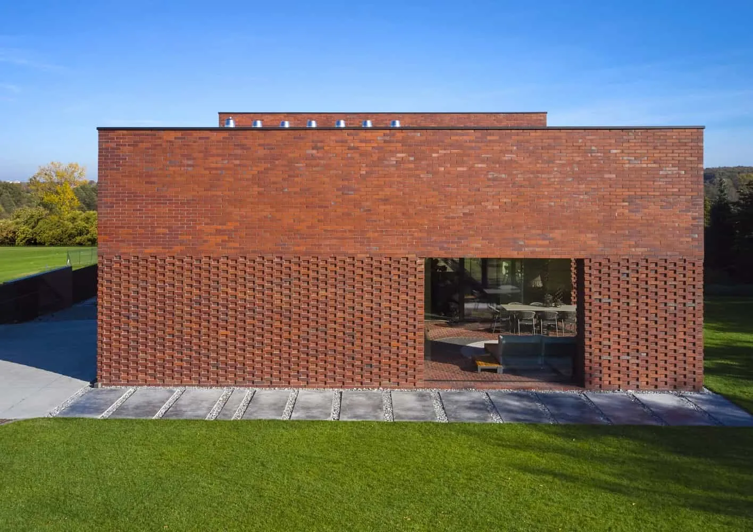
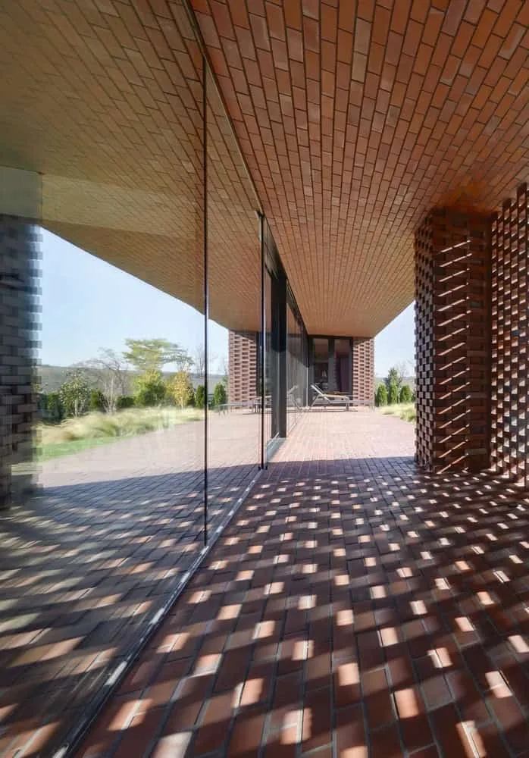
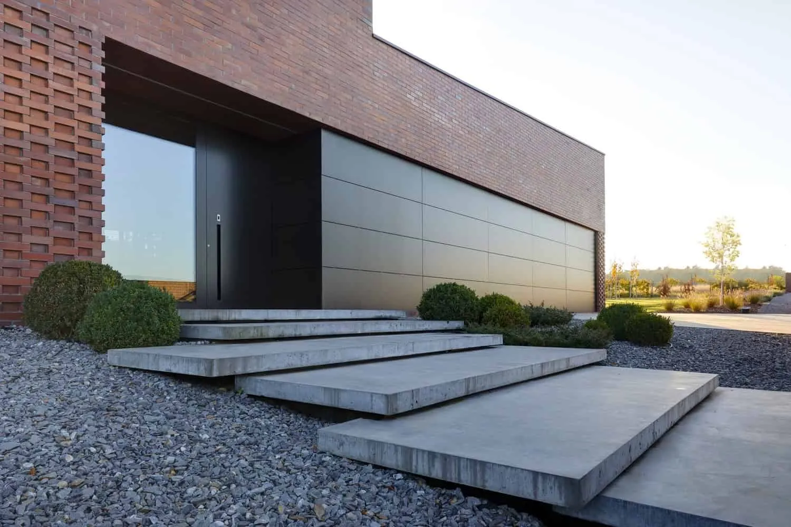
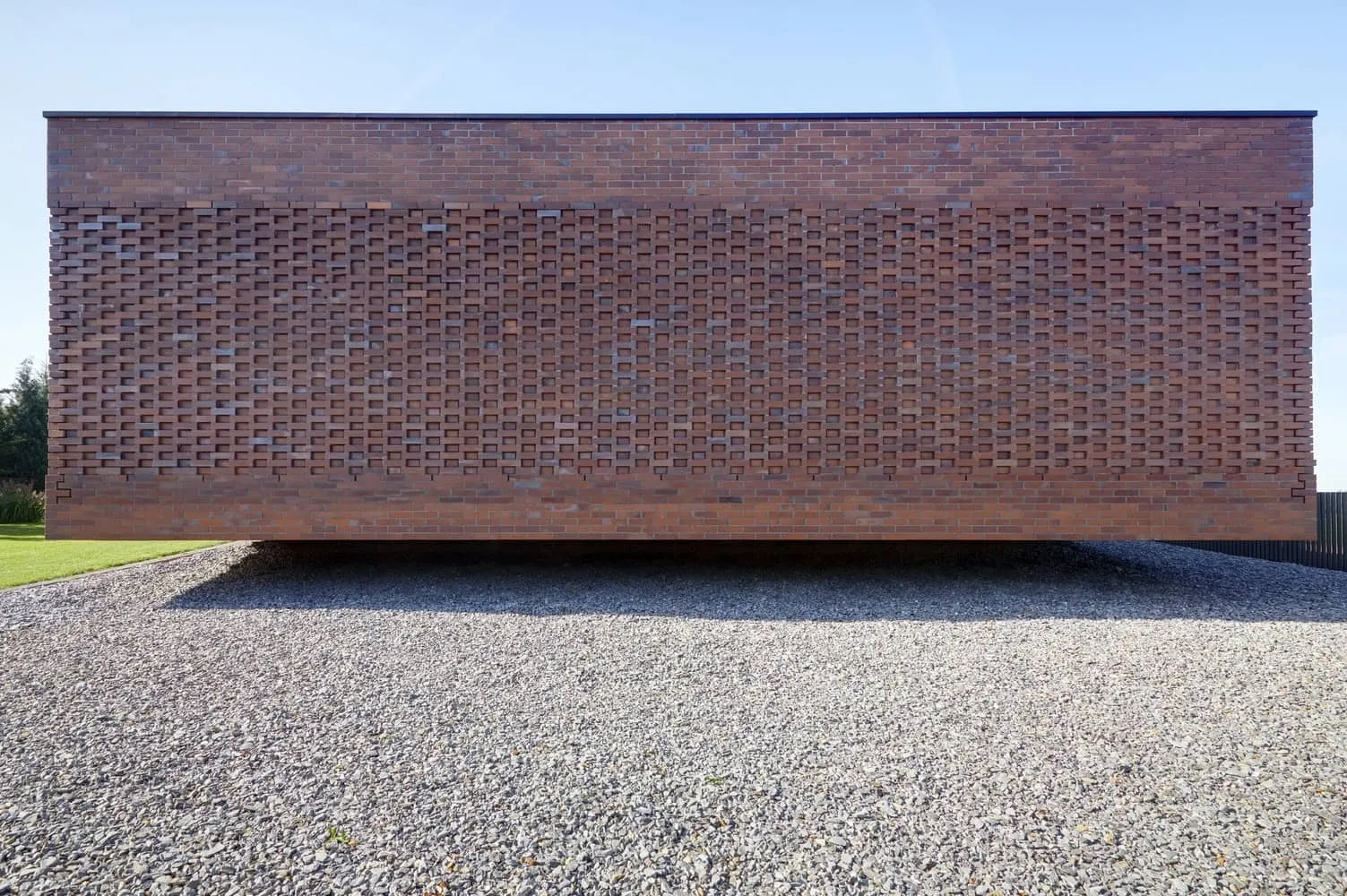
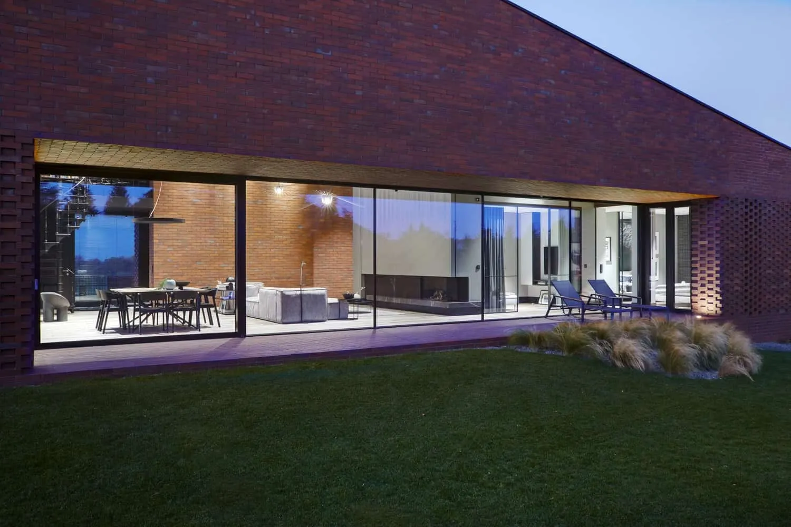
More articles:
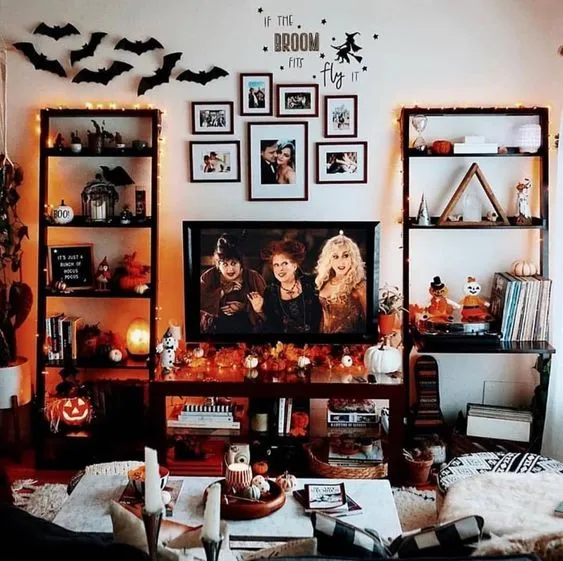 Halloween Decoration Ideas for This Year
Halloween Decoration Ideas for This Year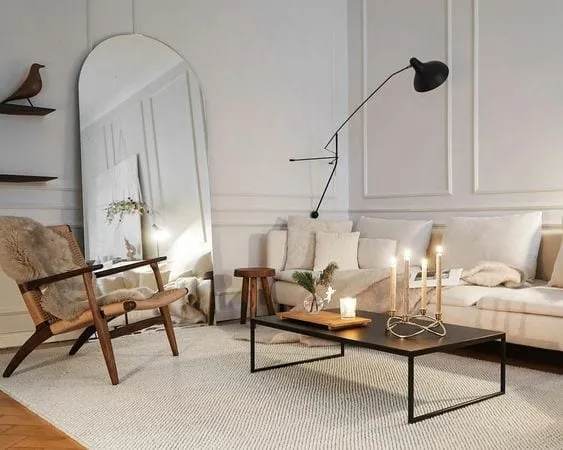 Ideas for Floor Mirrors
Ideas for Floor Mirrors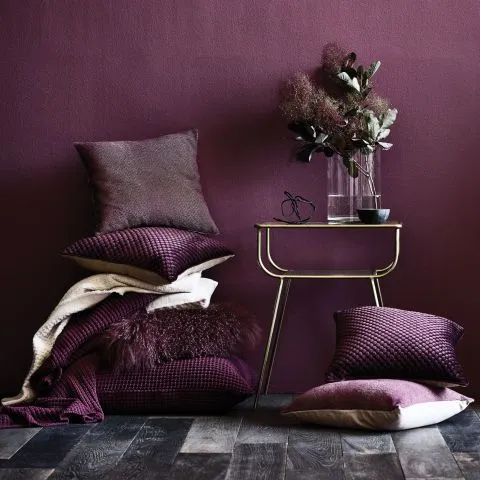 Ideas for Decoration with Purple Tones
Ideas for Decoration with Purple Tones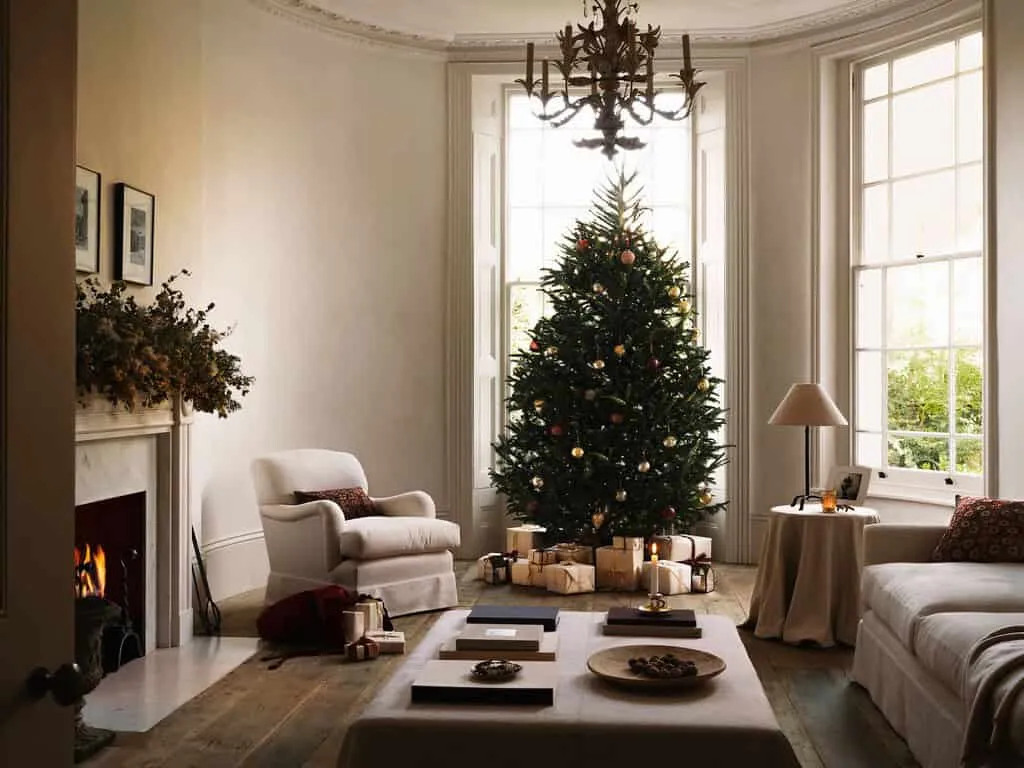 Ideas for Decorating Your Home with Christmas Elements
Ideas for Decorating Your Home with Christmas Elements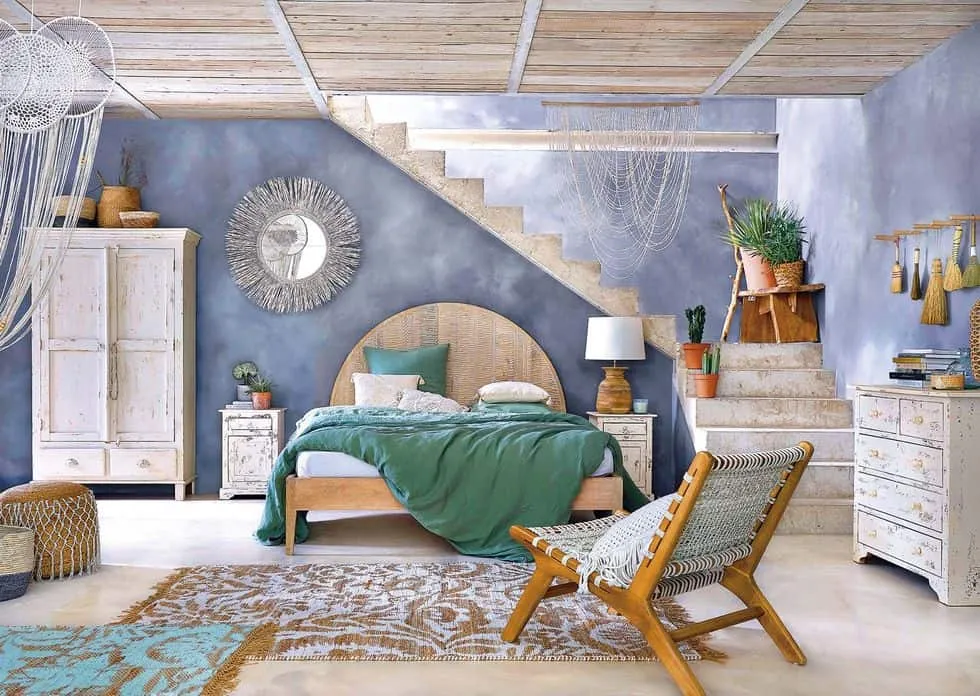 Ideas for Bedroom Decoration
Ideas for Bedroom Decoration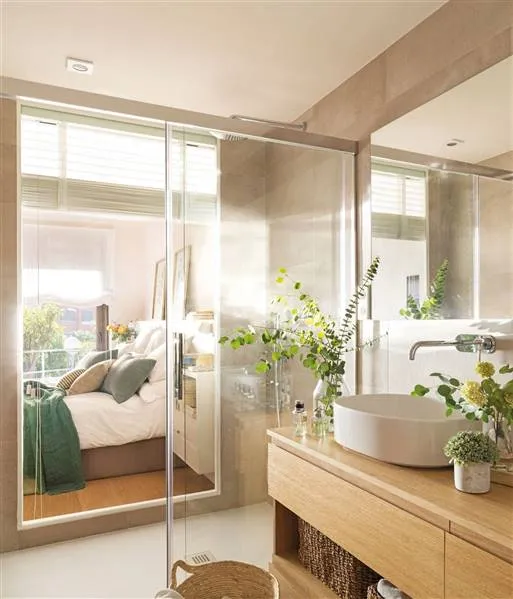 Ideas for Small Bathrooms That Will Inspire Your Next Renovation
Ideas for Small Bathrooms That Will Inspire Your Next Renovation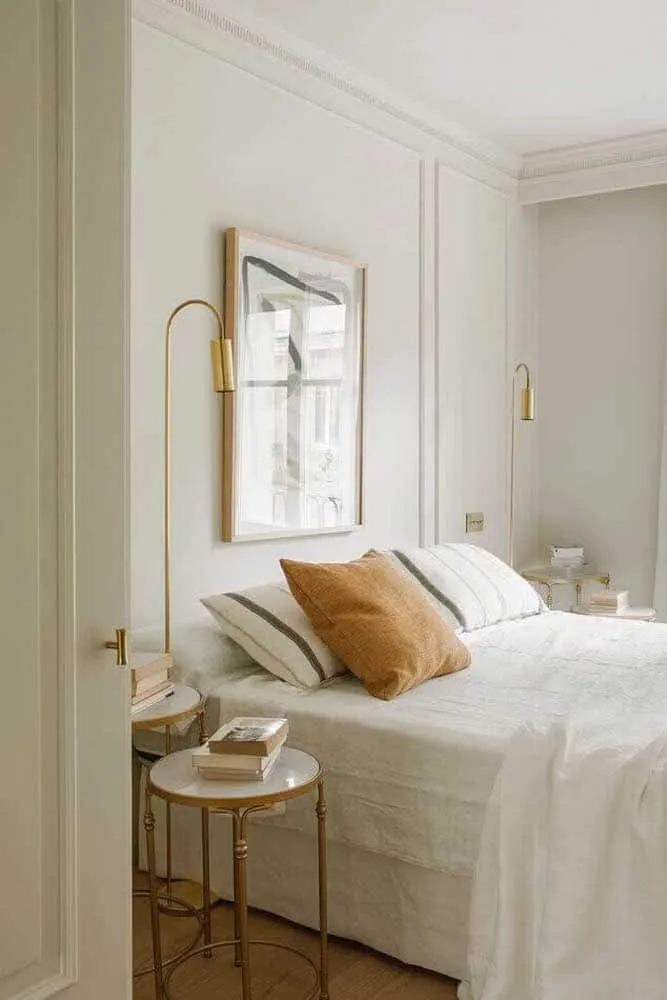 Ideas for Neutral-Toned Double Room
Ideas for Neutral-Toned Double Room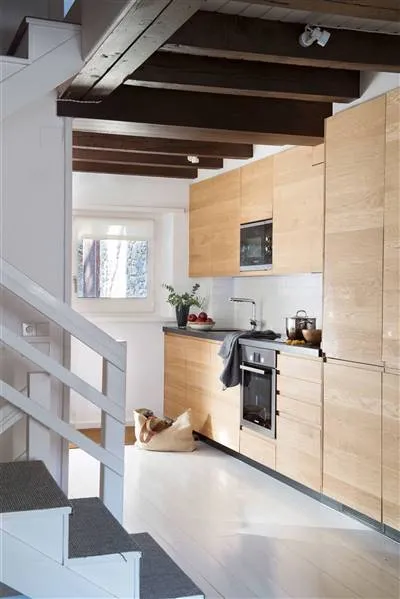 Ideas for Modern Rustic Kitchens Full of Charm
Ideas for Modern Rustic Kitchens Full of Charm