There can be your advertisement
300x150
Industrial Building Transformed into White Light Pavilion in Agueda, Portugal
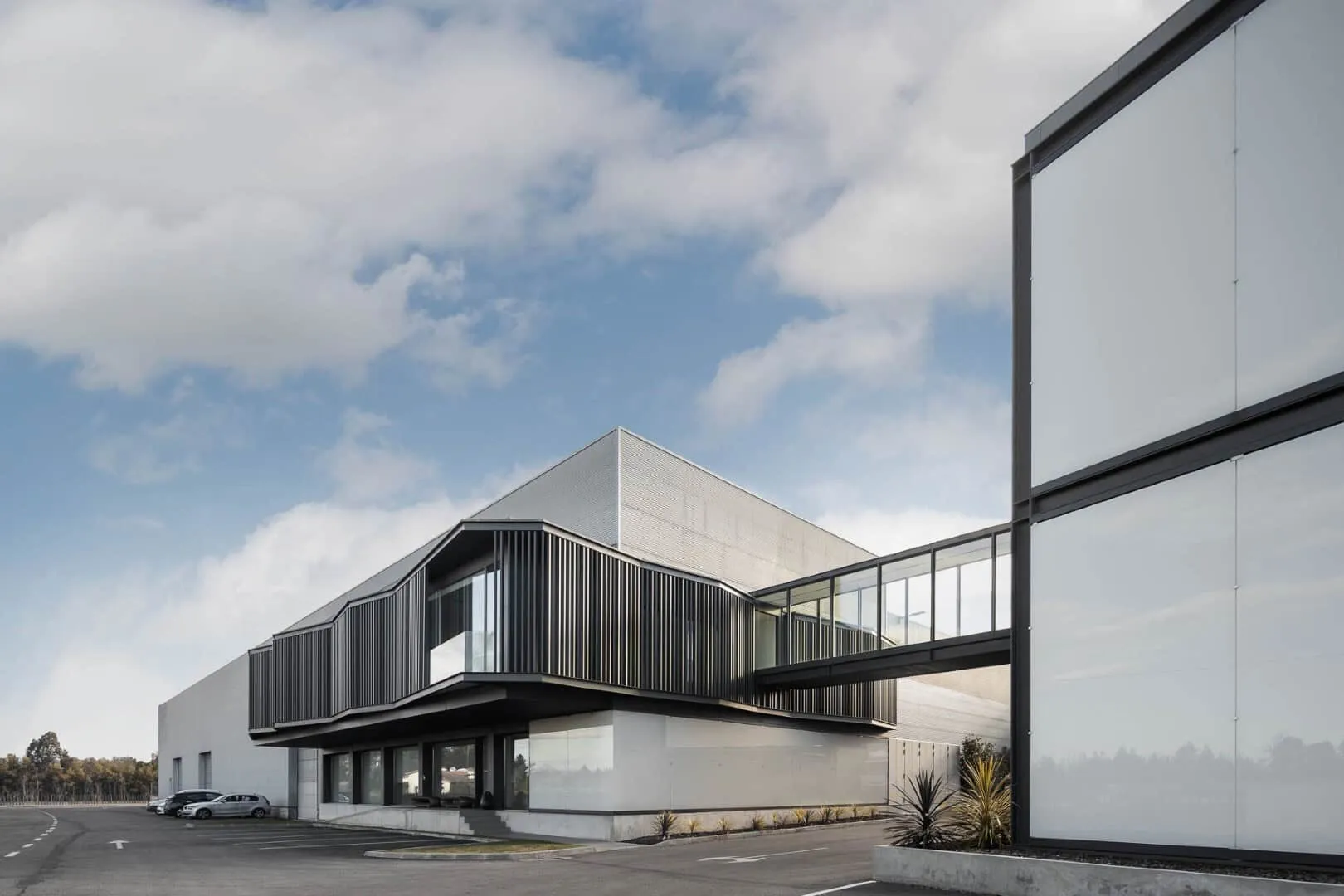
Project: Reconstruction and expansion of industrial premises at Ramalhos
Architects: Espaco Objecto, Arquitetura & Design, Lda
Location: Agueda, Portugal
Area: 19,913 sq ft
Photography: Ivo Tavares Studio
The renovation of Ramalhos' premises, one of the world's largest manufacturers of industrial ovens, located in the municipality of Agueda, provided an opportunity for a more comprehensive intervention. This included updating the exhibition hall facade, expanding the administrative/office area and reconstructing the exhibition and training spaces.
The final result reflects a modest but strict and consistent exterior appearance. The white screen-printed glass cladding of the facades and vertical profiles regulating natural light intensity inside the spaces highlight the volumetric composition of the exhibition building. At night, the glass panels become white light boxes, where vertical profiles filter images of internal office and terrace spaces.

The exhibition hall space is innovative and personalized from the entrance thanks to the new oven layout and introduction of interactive panels, creating a formal composition in full harmony with the lighting effects produced by upper openings at terrace level.
The product display space becomes a privileged venue for meetings of professionals both in the context of training and presentation of new manufacturing concepts, where cleanliness and uniqueness of space inspire and dominate.
- Project description and images provided by Ivo Tavares Studio
More articles:
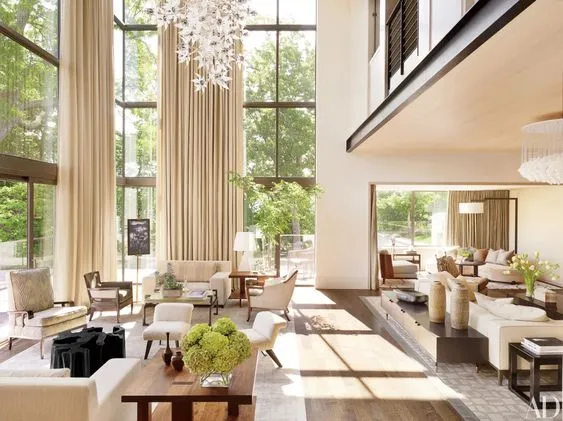 Ideas for Living Room with Very High Ceilings
Ideas for Living Room with Very High Ceilings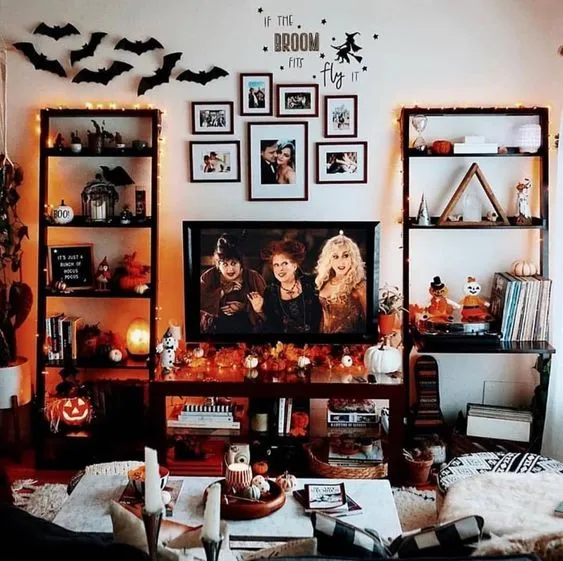 Halloween Decoration Ideas for This Year
Halloween Decoration Ideas for This Year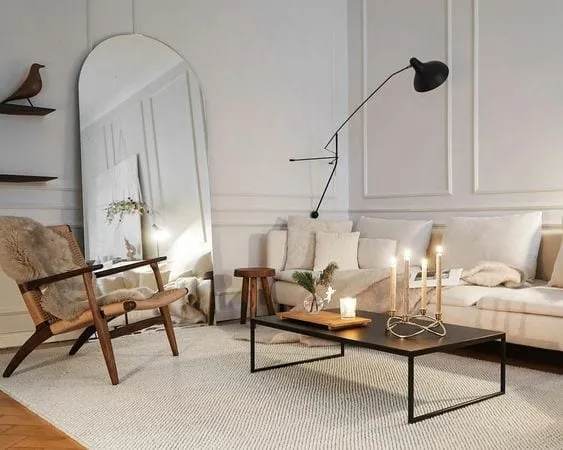 Ideas for Floor Mirrors
Ideas for Floor Mirrors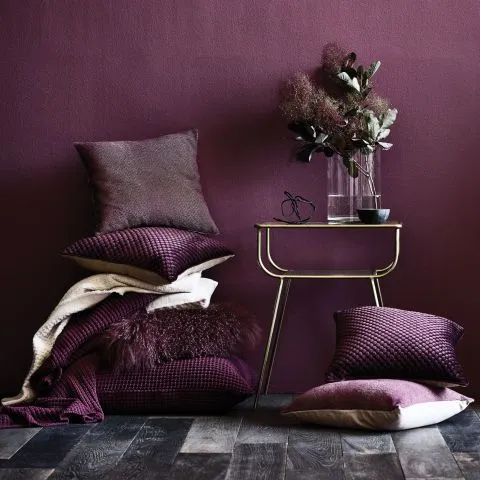 Ideas for Decoration with Purple Tones
Ideas for Decoration with Purple Tones Ideas for Decorating Your Home with Christmas Elements
Ideas for Decorating Your Home with Christmas Elements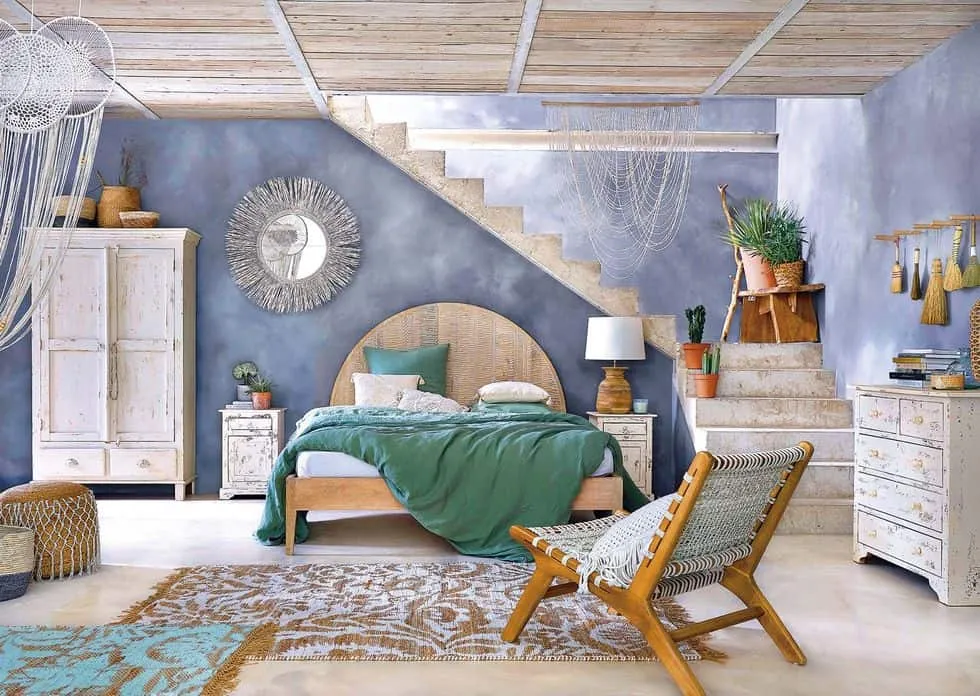 Ideas for Bedroom Decoration
Ideas for Bedroom Decoration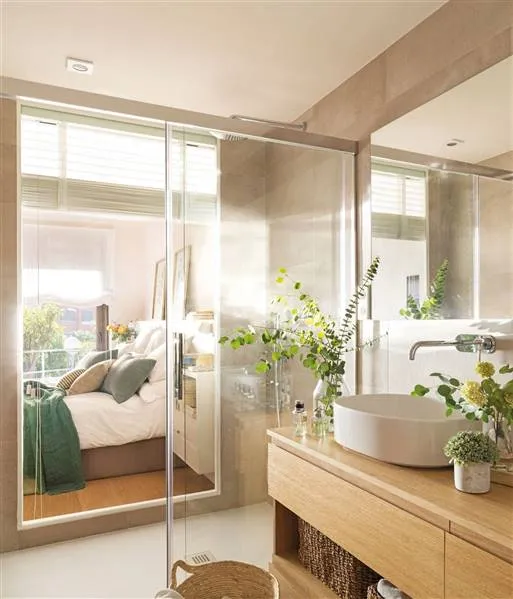 Ideas for Small Bathrooms That Will Inspire Your Next Renovation
Ideas for Small Bathrooms That Will Inspire Your Next Renovation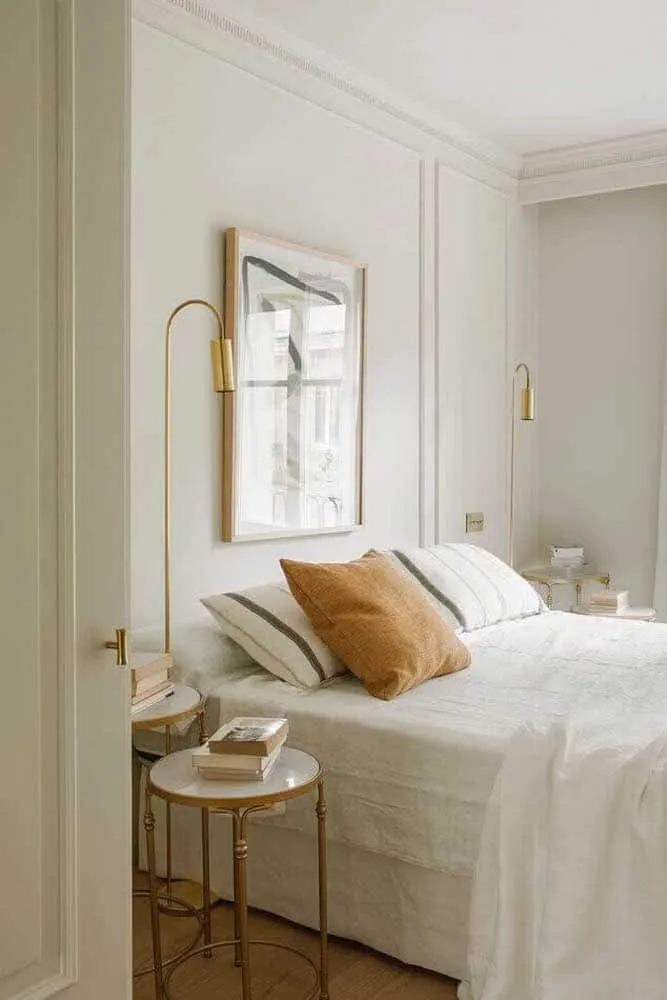 Ideas for Neutral-Toned Double Room
Ideas for Neutral-Toned Double Room