There can be your advertisement
300x150
Hudson Valley Guest House by Janson Scuro in New York, USA
Project: Hudson Valley Guest House
Architects: Janson Scuro
Location: Hudson, New York, USA
Area: 1000 sq ft
Photography: Scott Frances
Hudson Valley Guest House by Janson Scuro
Janson Scuro completed the Hudson Valley Guest House project in New York. This modern 1000 square foot house is part of an existing contemporary home. The surrounding meadow, new courtyard forms between the guest house, existing house and pool.
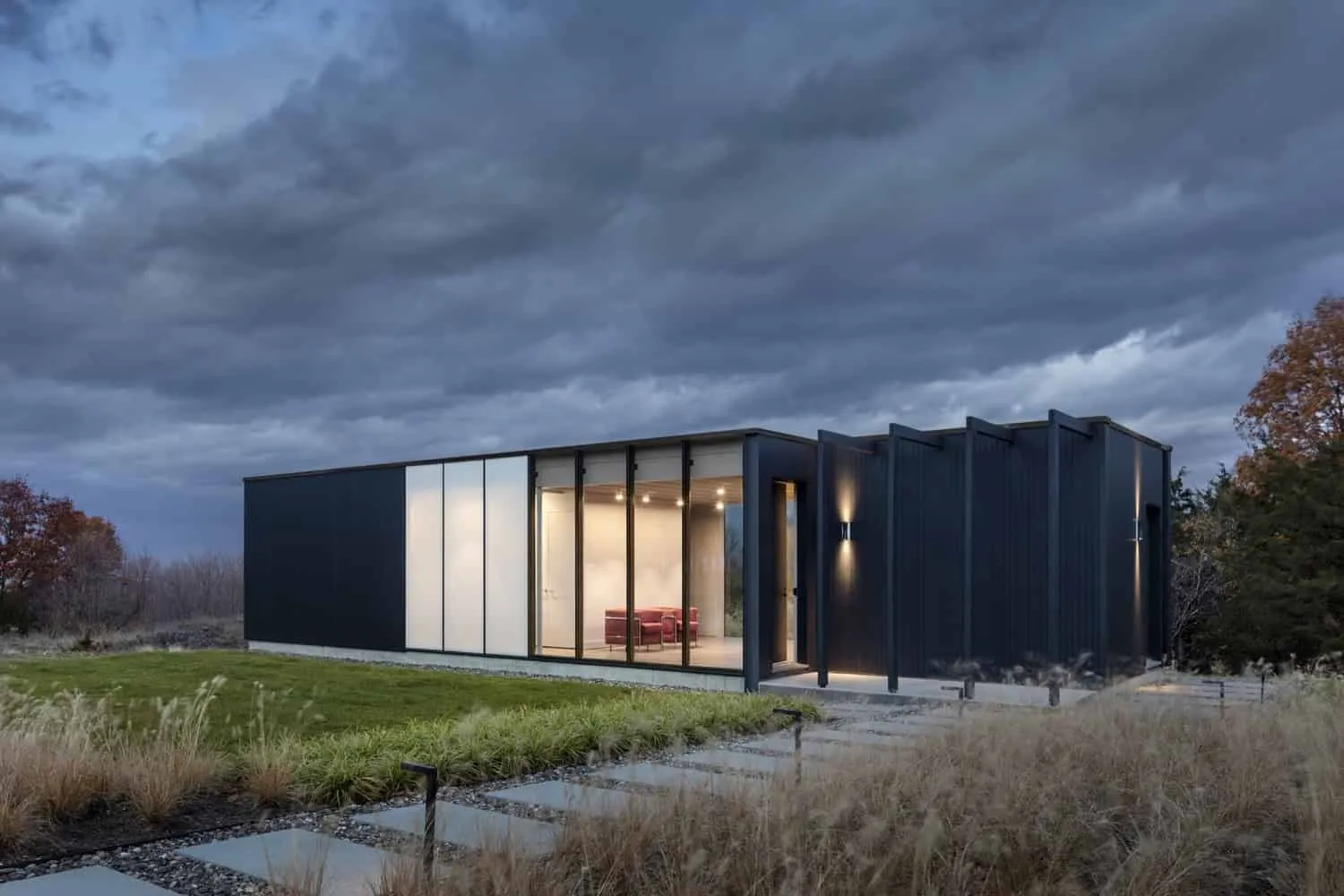
The overall plan for this four-acre sloping lot outside Hudson in Upstate New York includes a new guest house and pool next to an existing contemporary home. The 20-foot by 45-foot pool features views of the Hudson Valley, while the guest house, almost surrounded by a new meadow, forms an entrance courtyard with the main structure.
A closed-through passage divides the guest house into two sides: one for owners and guests to exercise, another for sleeping quarters. The opening serves as a bridge between the sides, providing both privacy and connection to the surrounding landscape. The simple structure, clad in vertical wooden slats, including exposed rafters and concrete floor, has an elegant glass wall maximizing transparency of the building and views.
–Janson Scuro
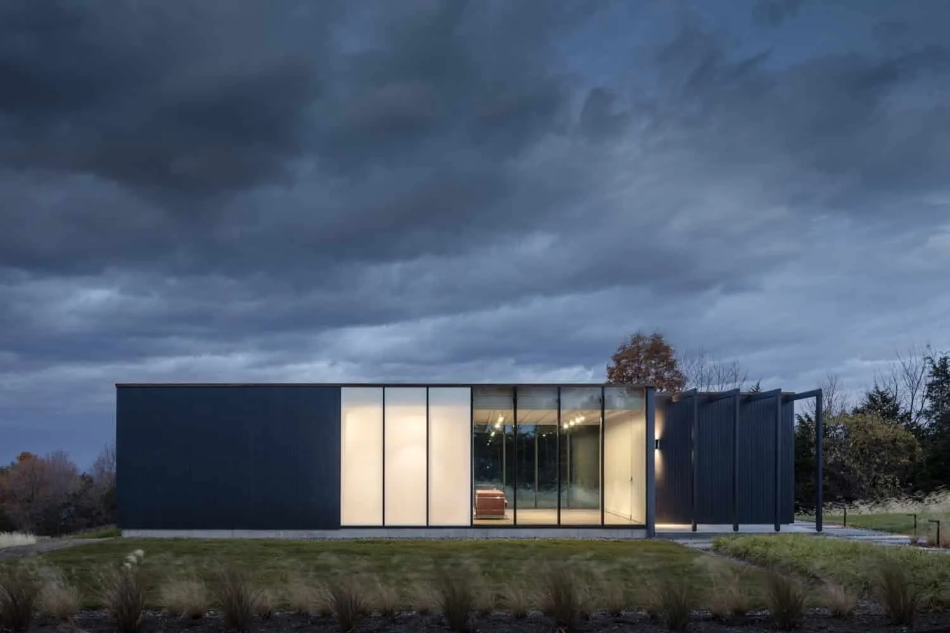
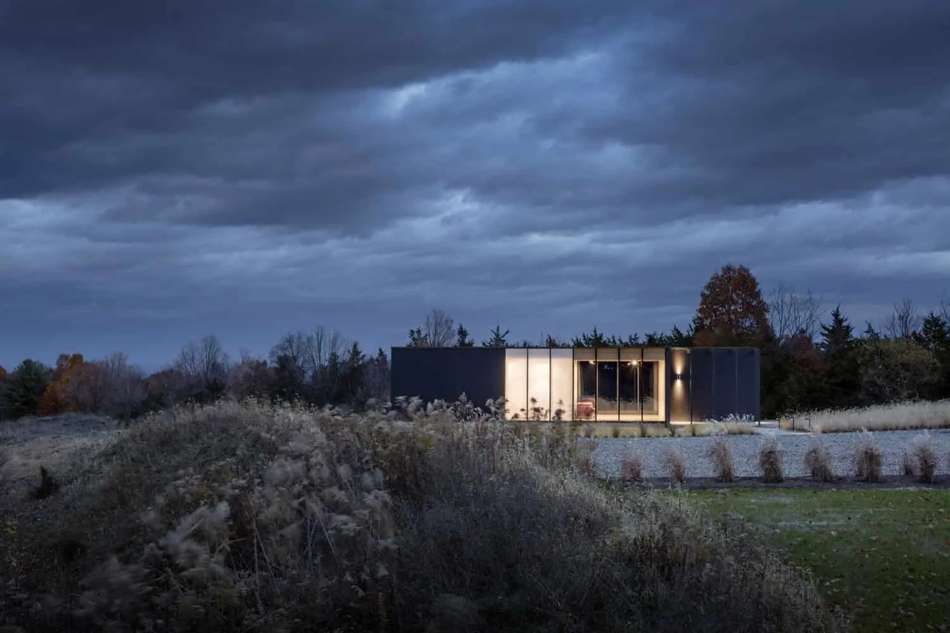
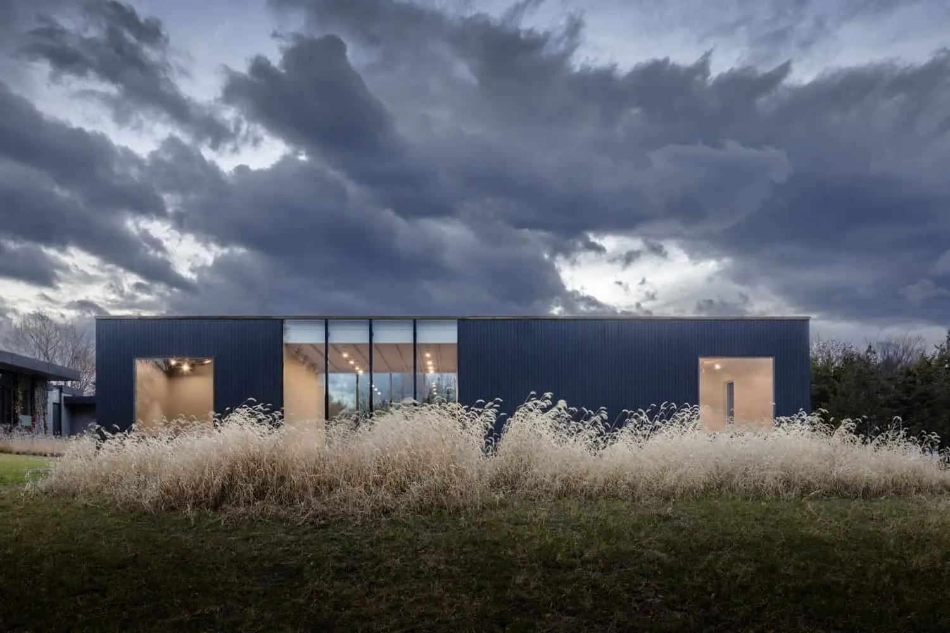
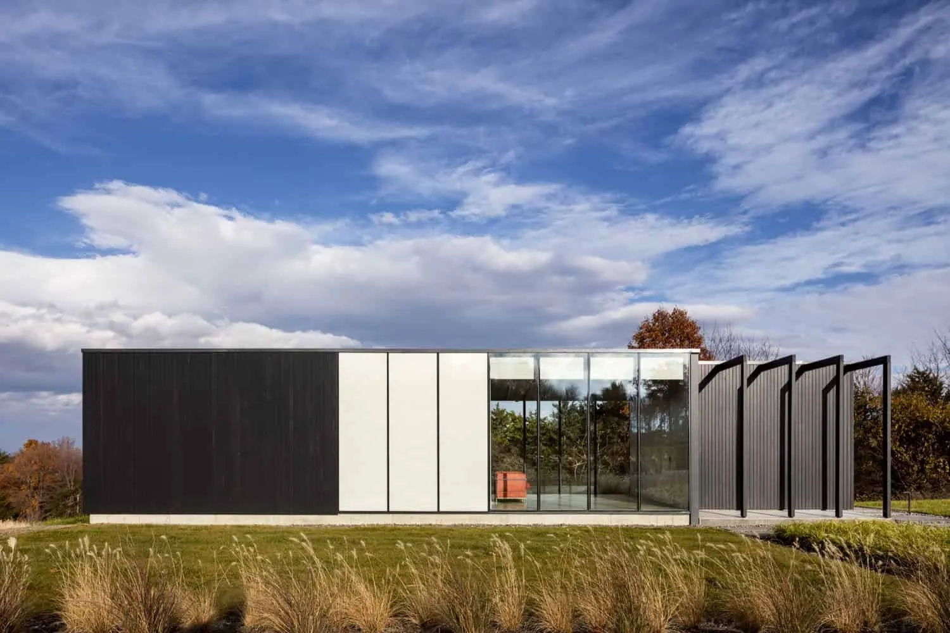
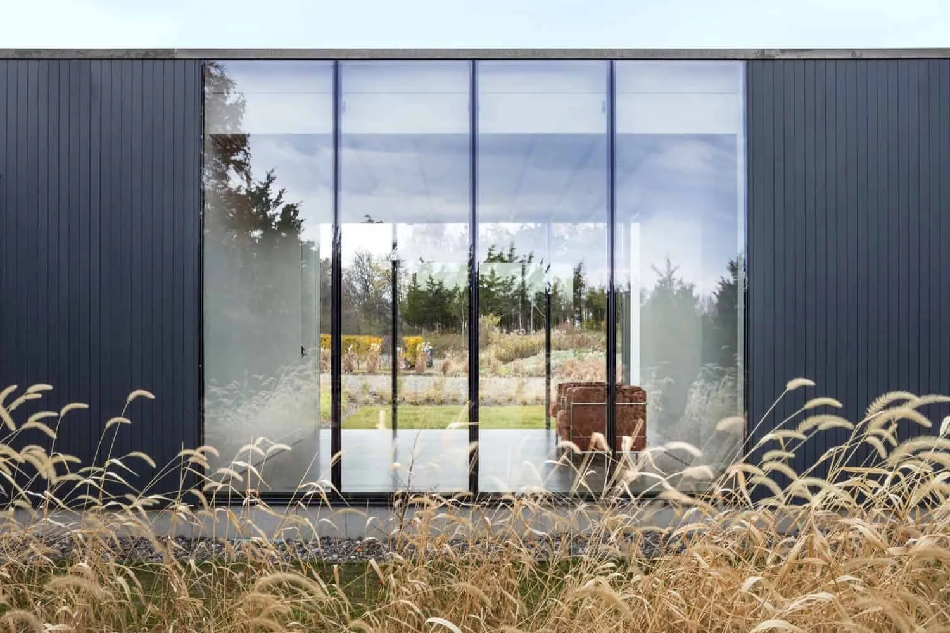
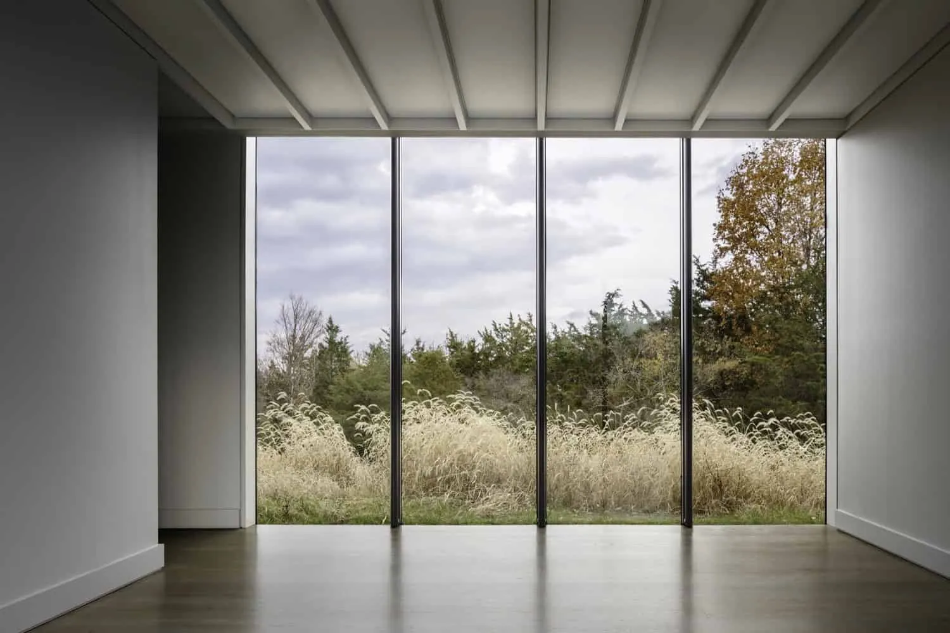
More articles:
 How to Buy Property Before Selling Your Current Home
How to Buy Property Before Selling Your Current Home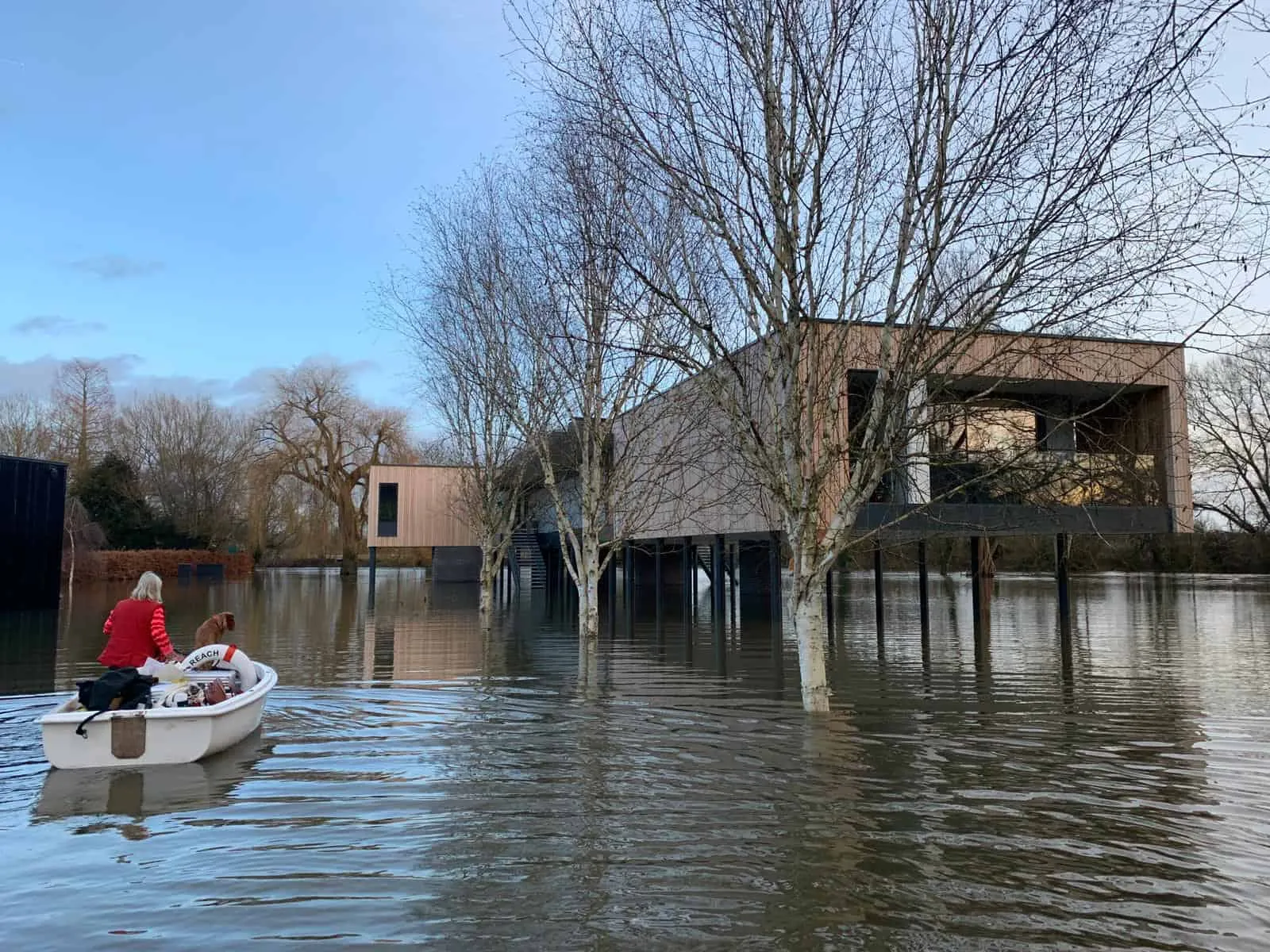 How to Raise a House in a Flood Zone
How to Raise a House in a Flood Zone How to Rent Out Your Apartment: 5 Tips for Preparation
How to Rent Out Your Apartment: 5 Tips for Preparation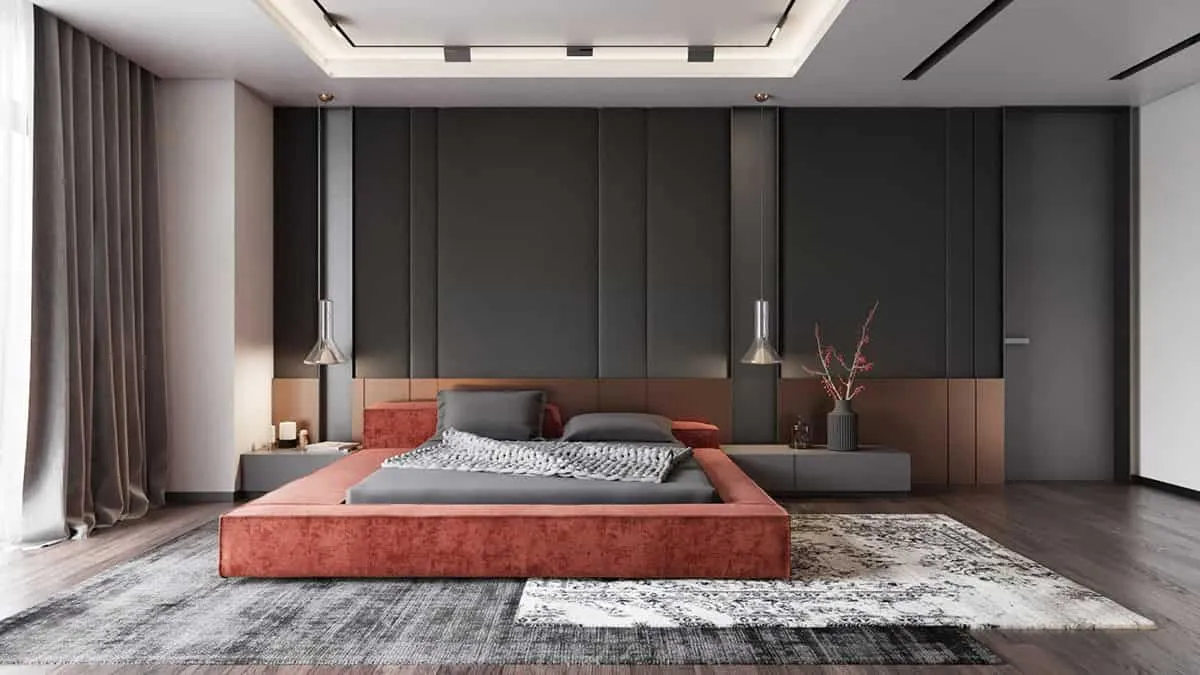 How to Reflect Your Personality in Your Room
How to Reflect Your Personality in Your Room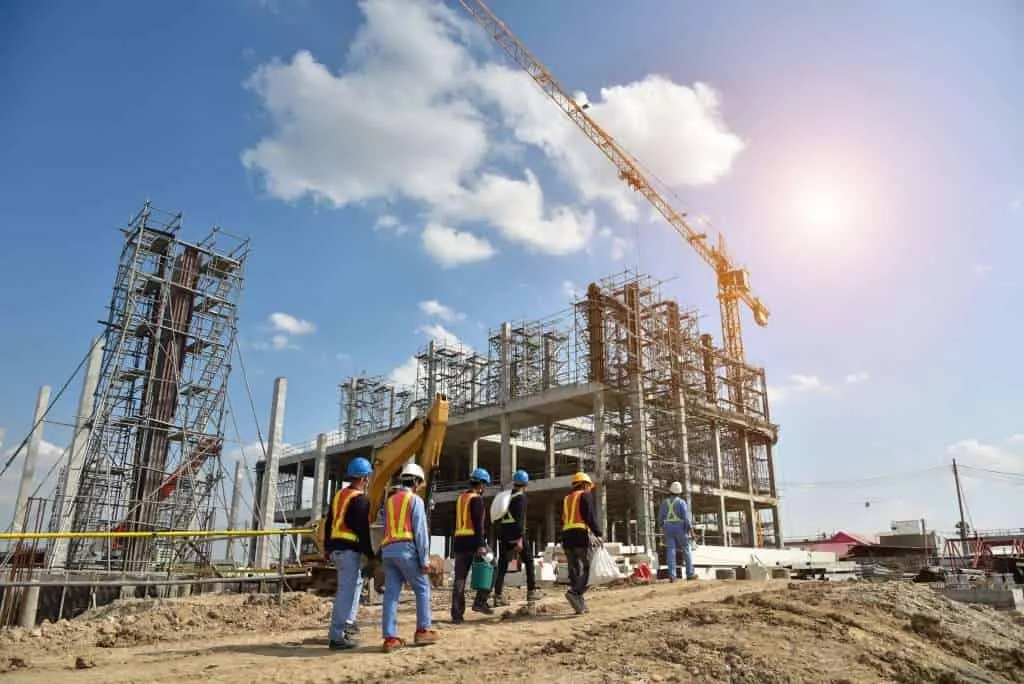 How to Reduce Waste on Construction Sites
How to Reduce Waste on Construction Sites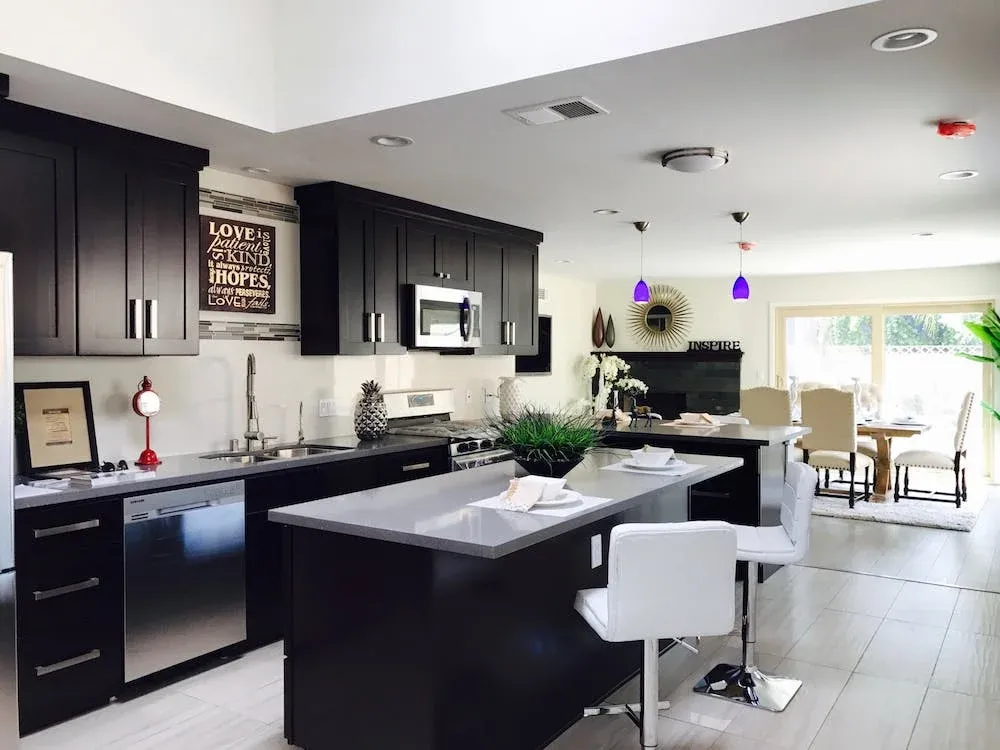 How to Renovate a Kitchen Within Budget
How to Renovate a Kitchen Within Budget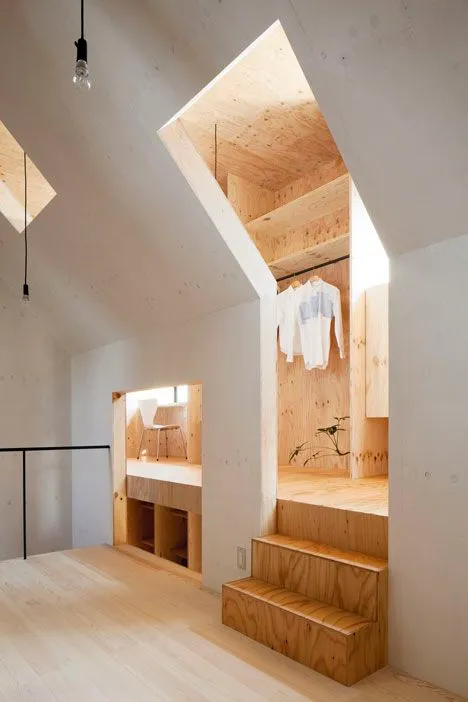 How to Refurbish or Update Existing Wardrobes
How to Refurbish or Update Existing Wardrobes How to Reduce Costs When Building a Solar Home
How to Reduce Costs When Building a Solar Home