There can be your advertisement
300x150
HT House | 007studio | Ha Tinh, Vietnam
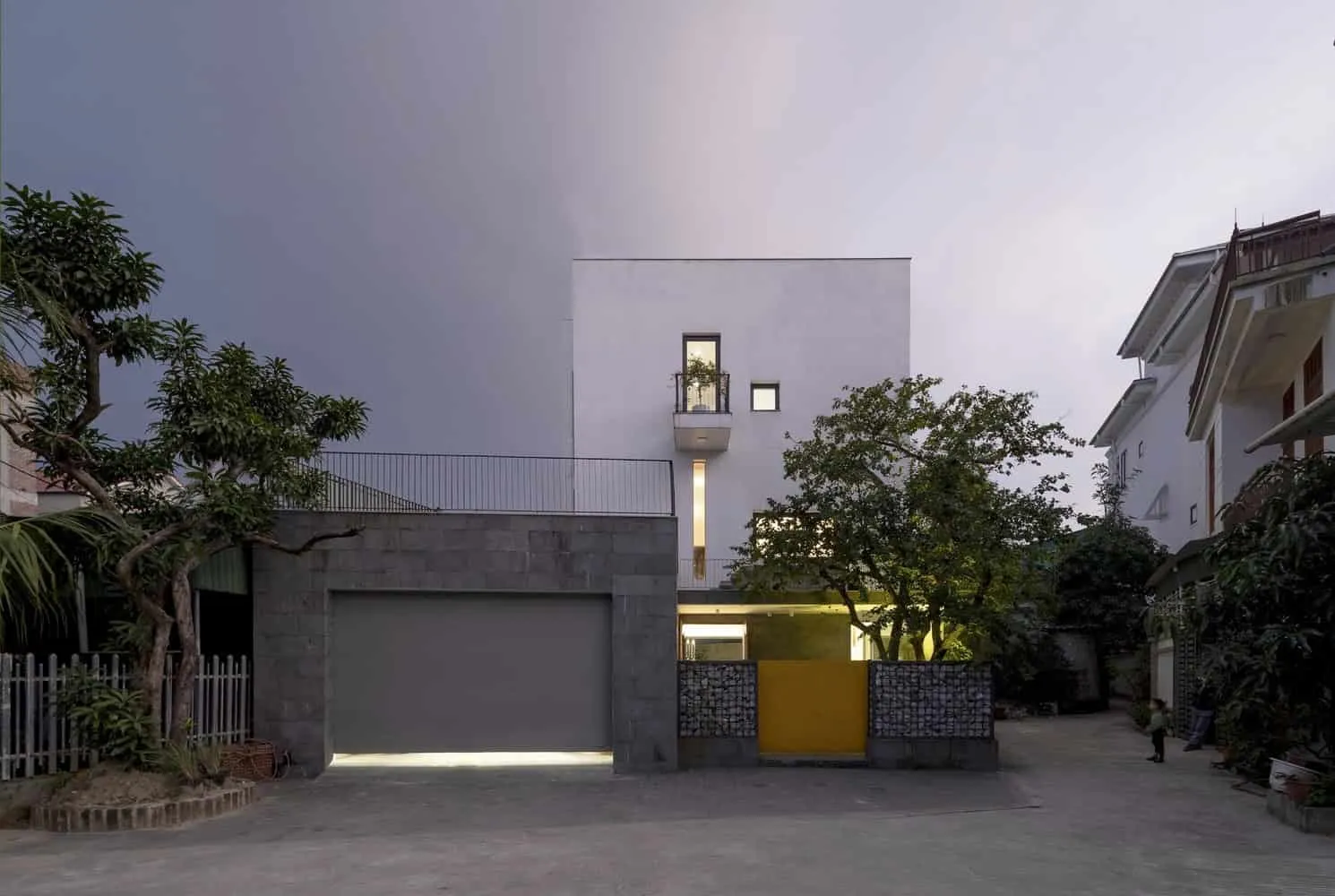
Peaceful family sanctuary where nature meets modern Vietnamese life
Located in a quiet alley of Ha Tinh, the HT House by studio 007studio redefines the concept of multi-generational living in Vietnam. Designed for a family spanning three generations — grandmother, parents, and three children — the house embodies unity, light, and nature.
Through the interaction of air, water, and greenery, this dwelling becomes more than just a home: it is a harmonious sanctuary where everyday life flows in rhythm with nature.
Architecture rooted in family and place
Built on a trapezoidal plot, the HT House is a testament to thoughtful spatial planning. The architects carefully arranged functional zones according to the family's needs:
-
First floor: a unified living, dining and kitchen space opening to both front and back gardens.
-
Upper floors: bedrooms and private areas surrounded by auxiliary spaces such as bathrooms, the elevator core, and well-maintained interior gardens.
Two open facades enhance lighting, ventilation and privacy. Raising the first floor and using a natural stone fence ensures tranquility while maintaining connection with the surrounding environment.
Layers of space inspired by Vietnamese tradition
The HT House draws inspiration from traditional Vietnamese homes, which traditionally feature layered thresholds connecting inside and outside. The sequence — front garden → veranda → living room → dining area → back garden — creates a gradual transition, softening light, reducing temperature and filtering dust and noise.
This spatial rhythm encourages movement and interaction within the family, enveloped by constantly changing views of blooming lotus ponds and greenery surrounding the house.
Integrated interior gardens allow natural light and air currents to penetrate every corner, ensuring the house breathes with the seasons. Lotus ponds especially bring calm and contemplation, blurring the boundary between architecture and landscape.
Materials and modern expression
The architectural style of the HT House is minimalist yet cozy, based on honest materials and natural textures. Local stone, wood, and glass create a palette that is both elegant and grounded. The design blends modern geometry with organic softness — where rectangular volumes meet gentle presence of water and vegetation.
Externally, the stone facade and green terraces provide privacy without isolation, while inside, spacious openings and high ceilings create an atmosphere of openness and serenity.
Light as a living element
Light plays a key role in shaping the home's atmosphere. During the day, natural light animates stone surfaces and wooden textures, highlighting each material's tactile richness. At night, soft artificial lighting adds intimacy, transforming spaces into warm and cozy sanctuaries.
Carefully planned lighting strengthens the emotional bond between inhabitants and their surroundings — celebrating both daylight's brightness and nighttime silence.
Sustainable expression of harmony
Every aspect of the HT House reflects sustainable thinking — from strategies for passive cooling and ventilation to the integration of local materials and craftsmanship. The result is a home that is ecologically responsive, culturally rooted, and deeply human.
The HT House by 007studio showcases the evolution of Vietnamese residential architecture: a poetic balance between modern comfort and timeless natural beauty.
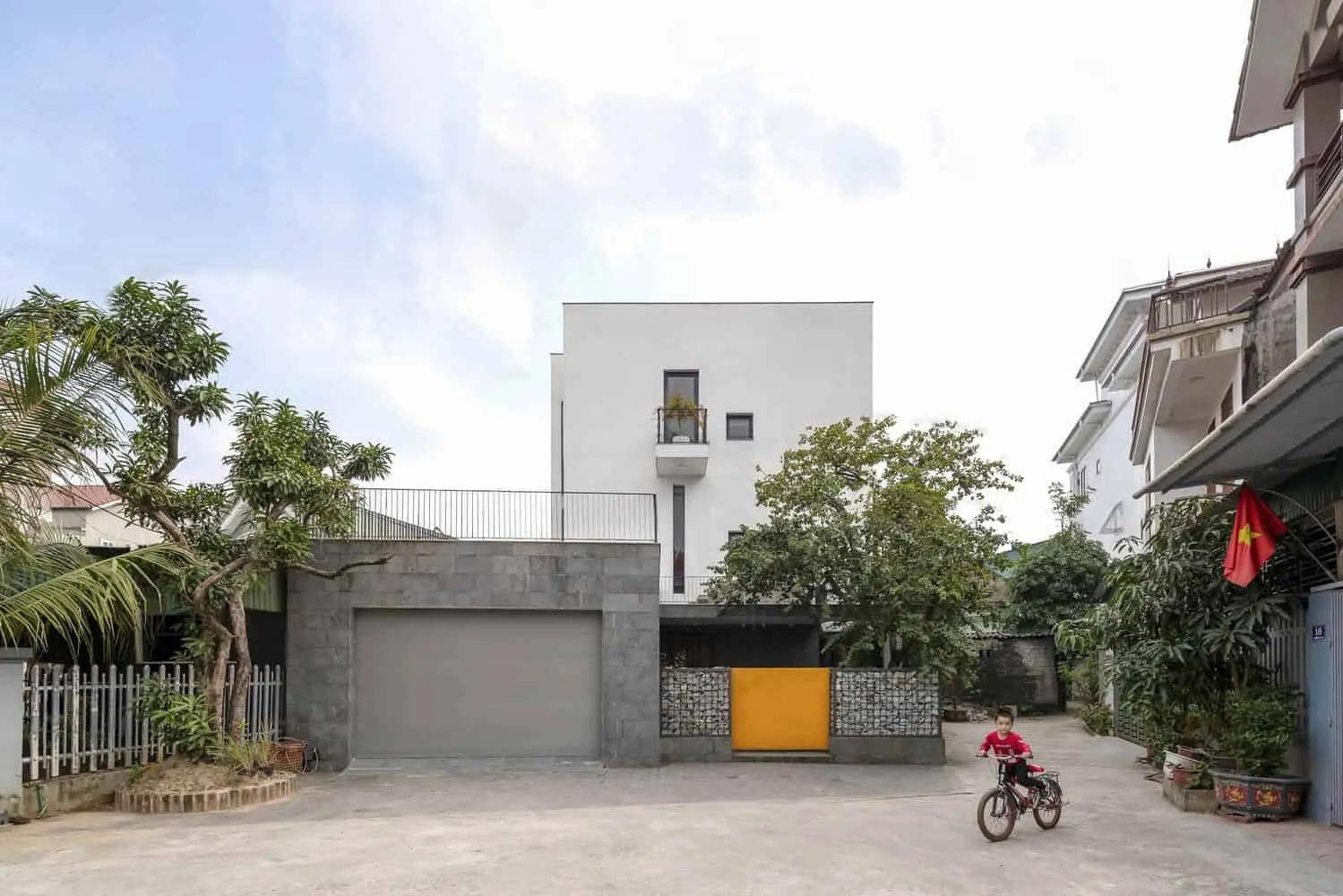 Photo © Trieu Chien
Photo © Trieu Chien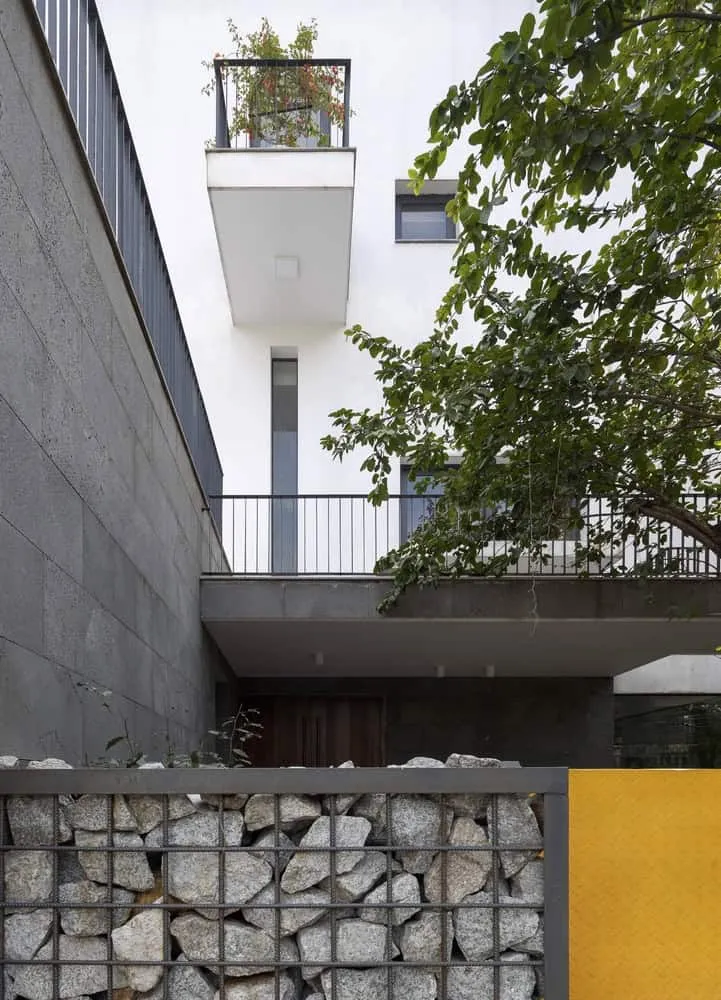 Photo © Trieu Chien
Photo © Trieu Chien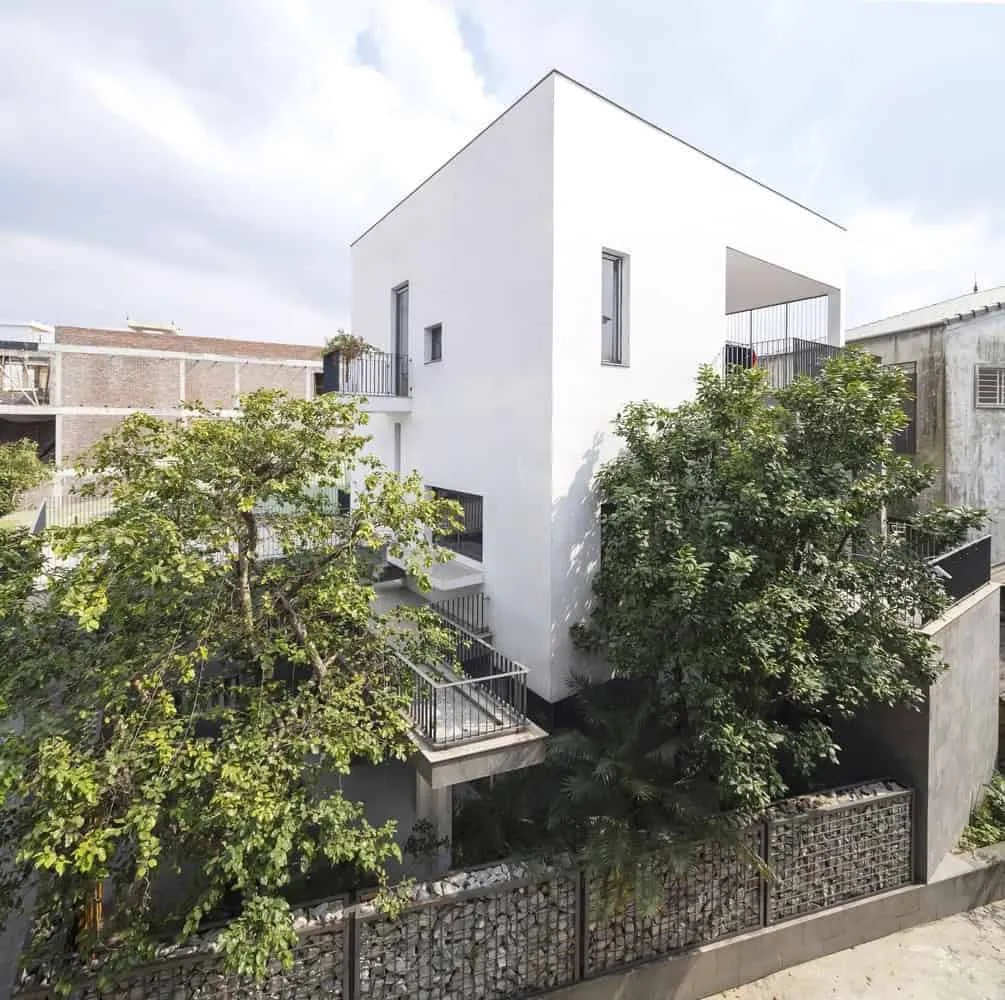 Photo © Trieu Chien
Photo © Trieu Chien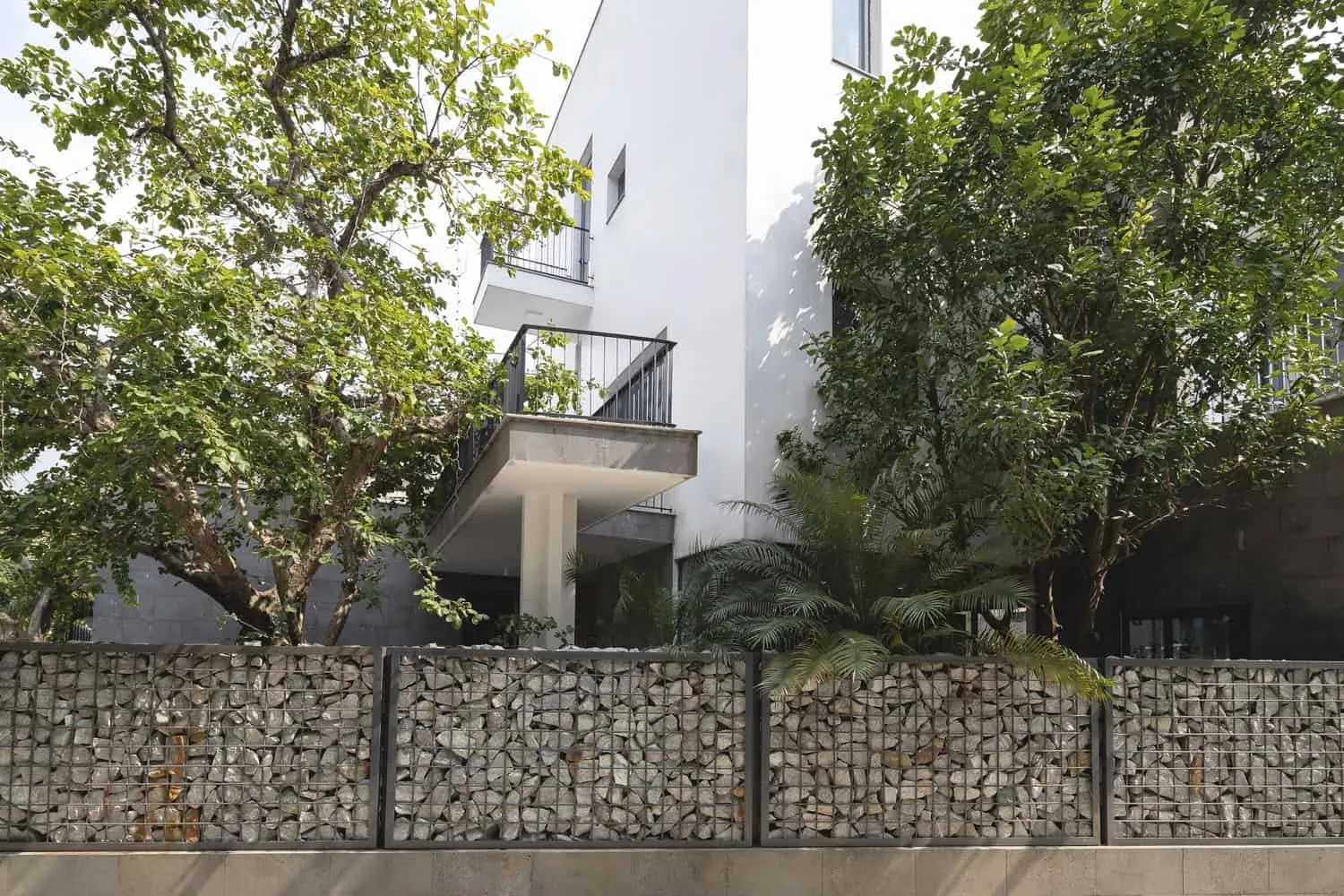 Photo © Trieu Chien
Photo © Trieu Chien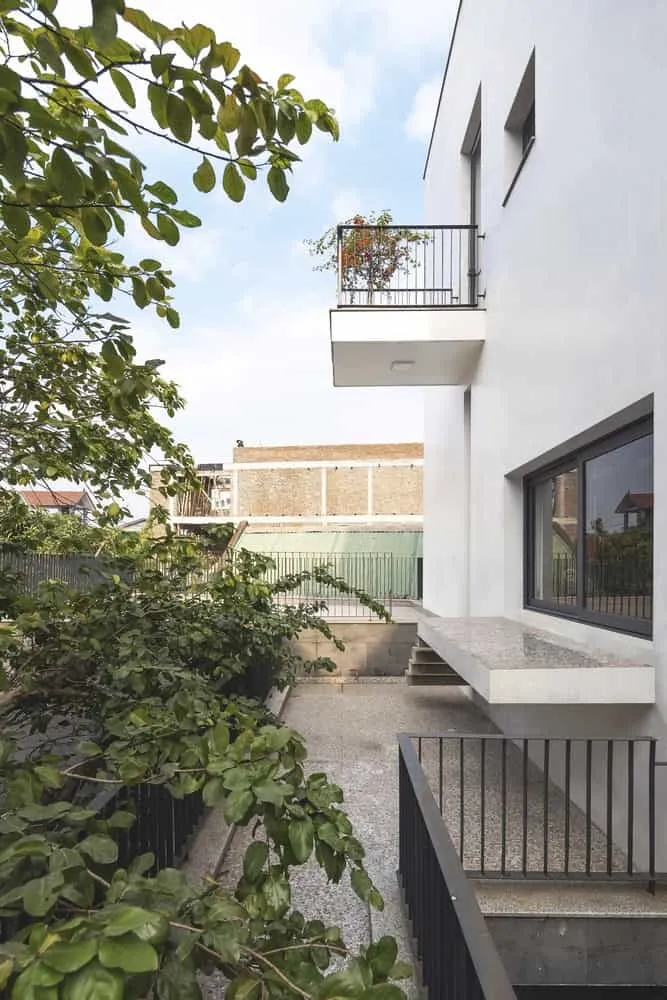 Photo © Trieu Chien
Photo © Trieu Chien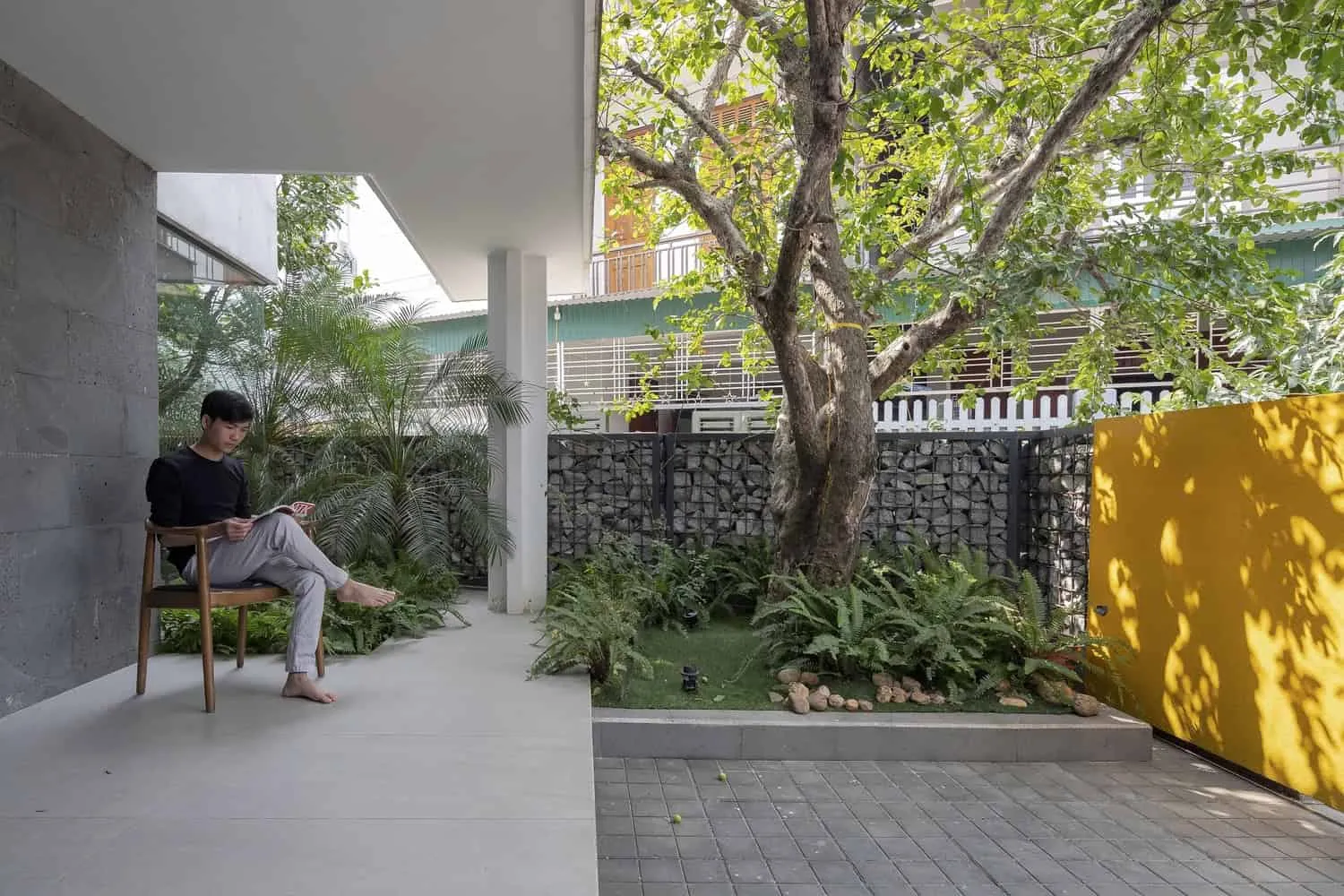 Photo © Trieu Chien
Photo © Trieu Chien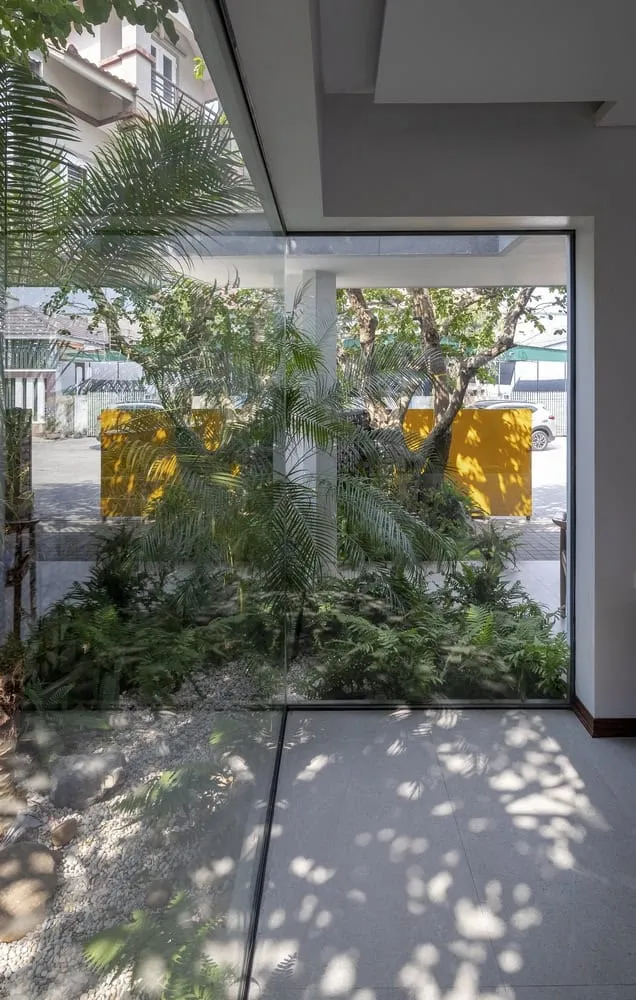 Photo © Trieu Chien
Photo © Trieu Chien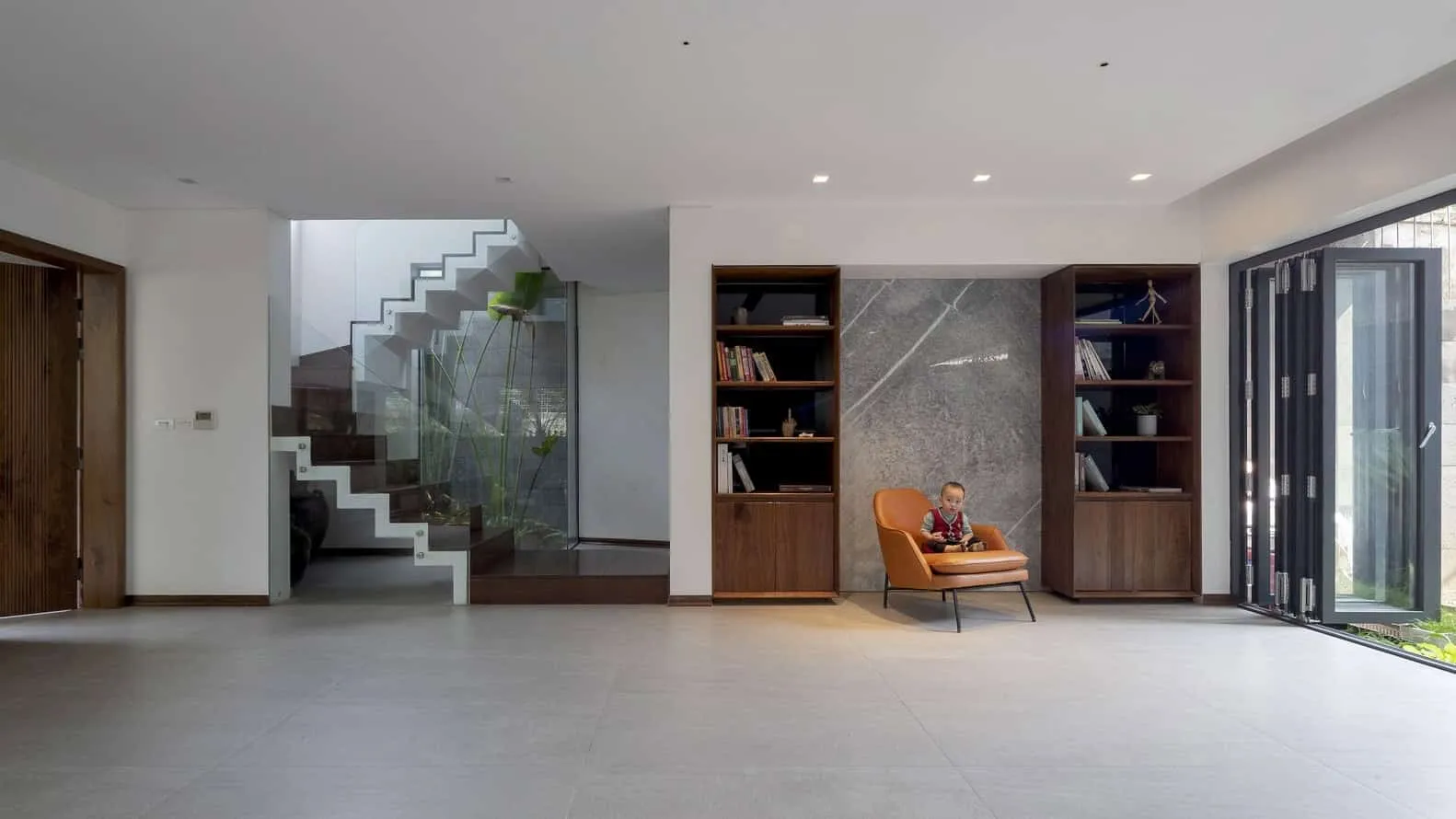 Photo © Trieu Chien
Photo © Trieu Chien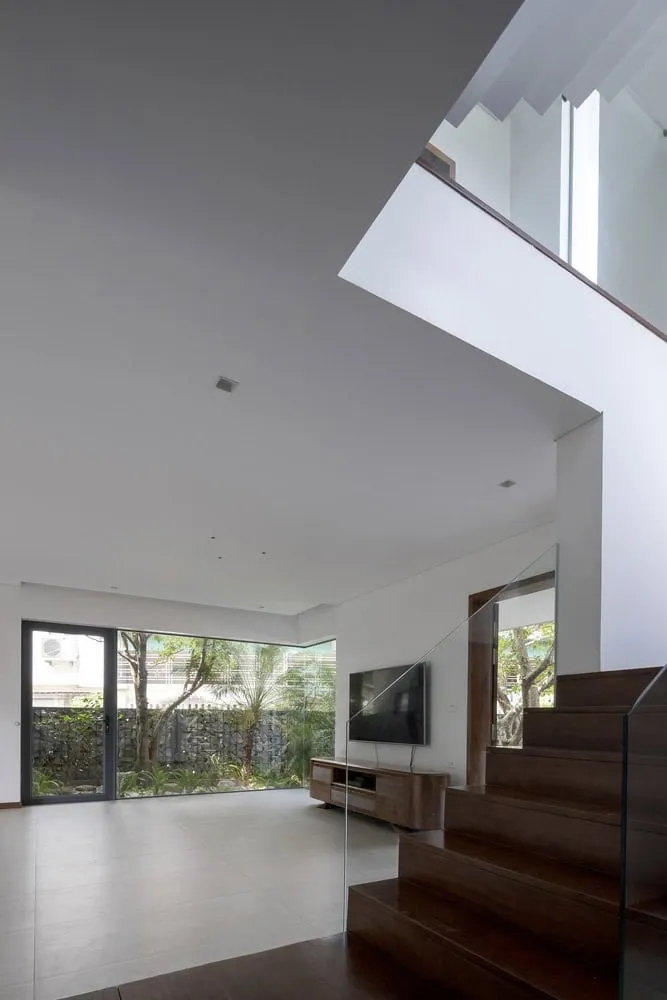 Photo © Trieu Chien
Photo © Trieu Chien Photo © Trieu Chien
Photo © Trieu Chien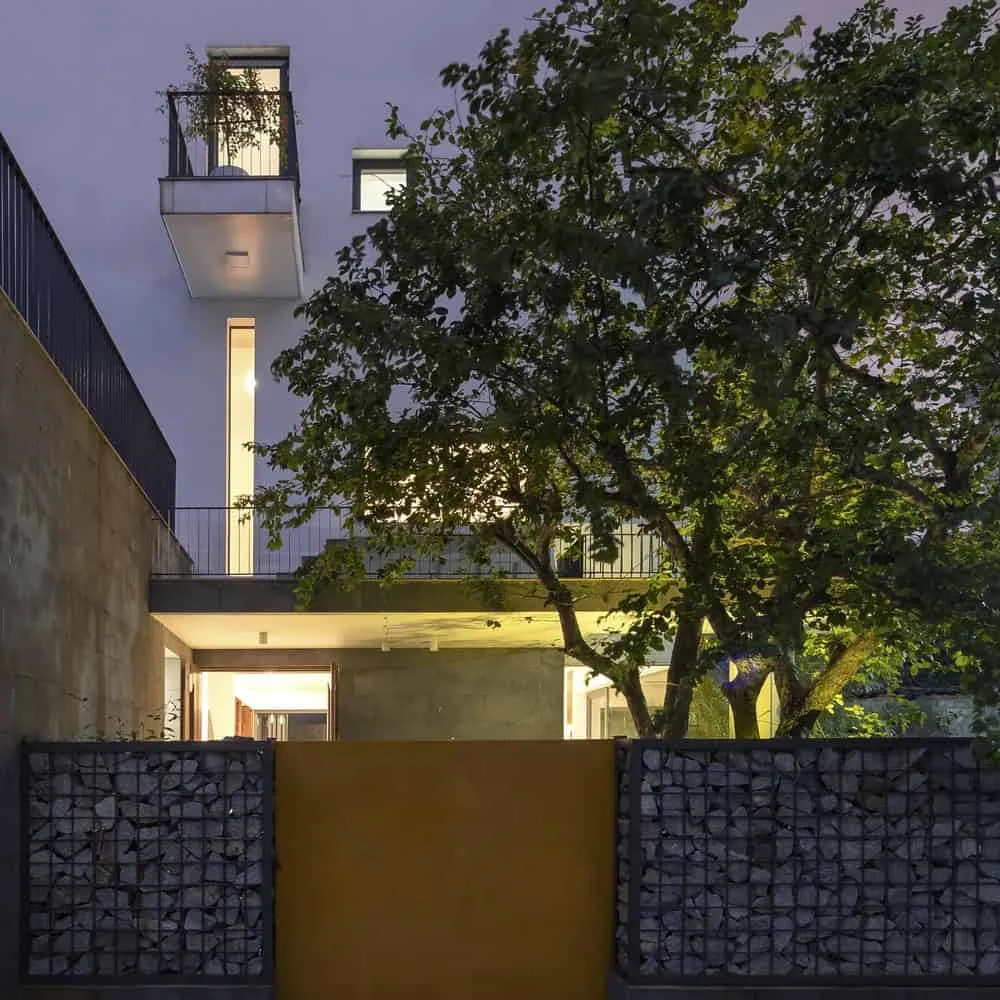 Photo © Trieu Chien
Photo © Trieu Chien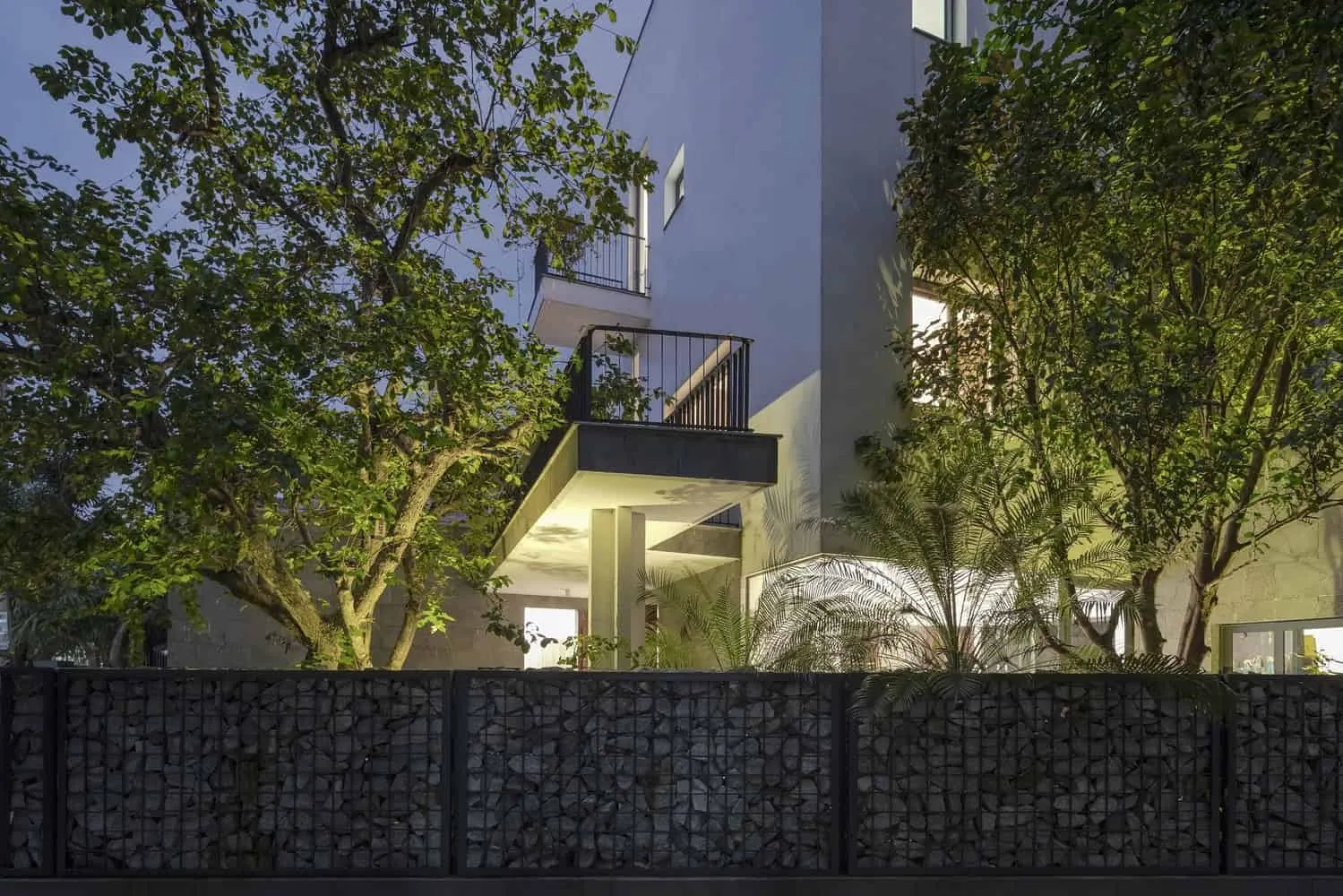 Photo © Trieu Chien
Photo © Trieu Chien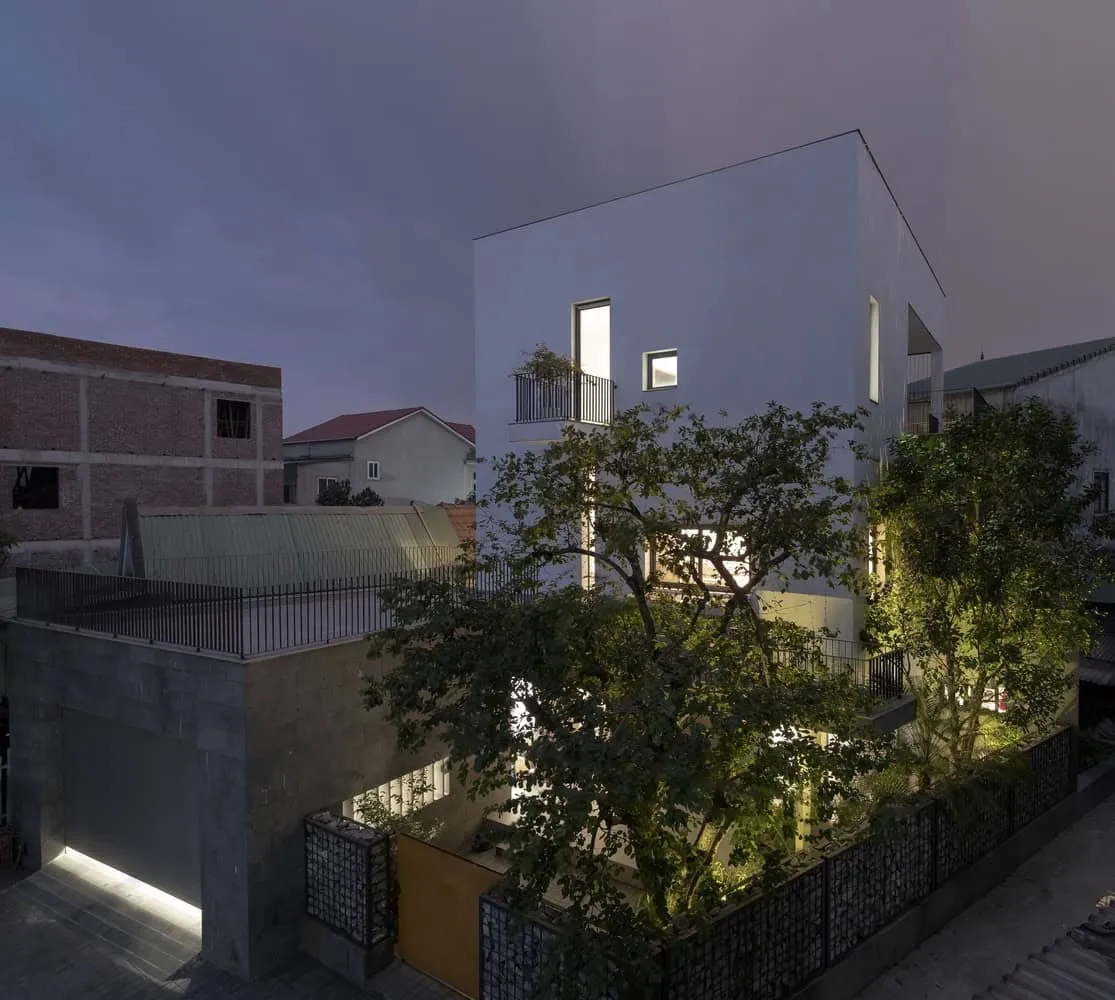 Photo © Trieu Chien
Photo © Trieu ChienMore articles:
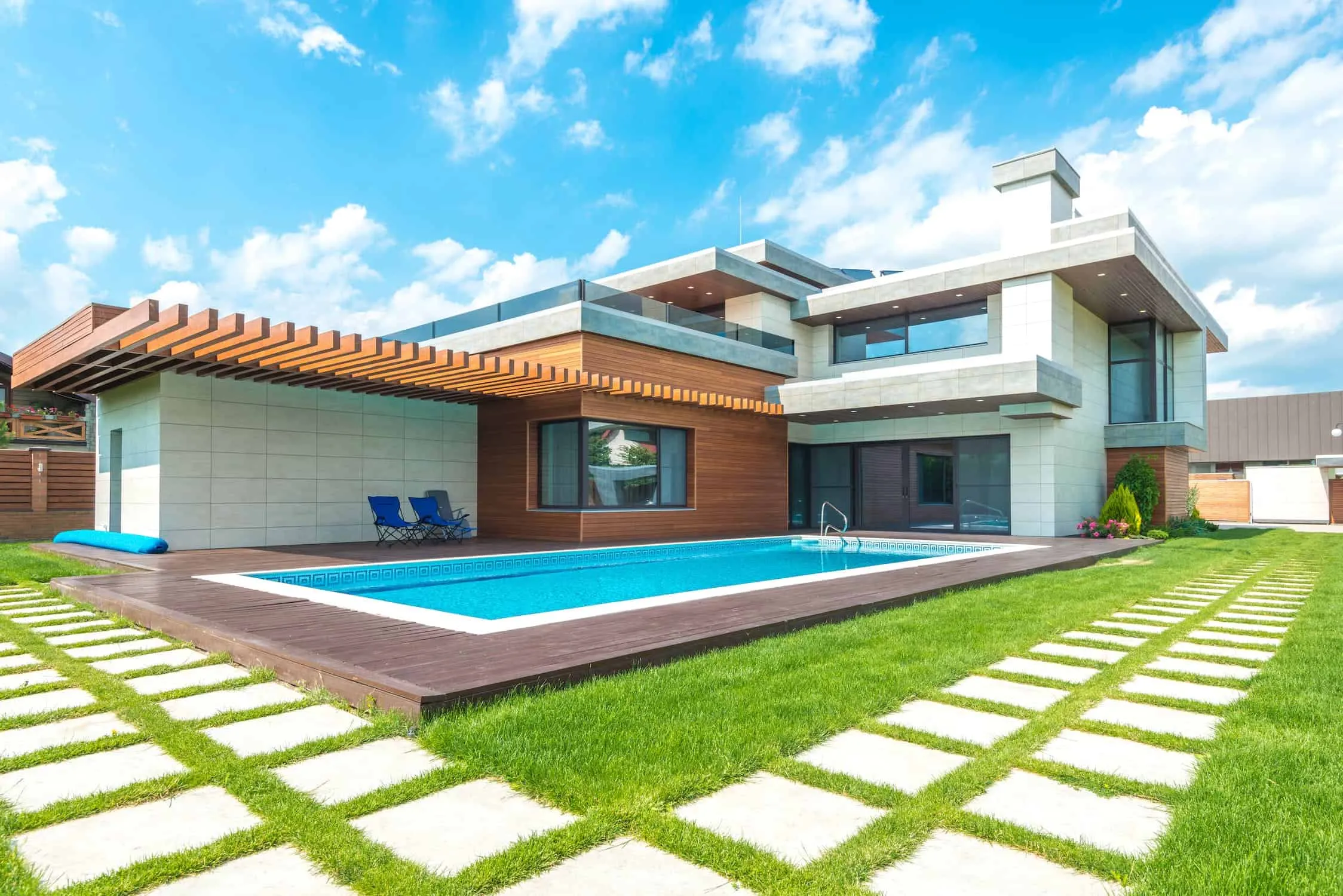 How to Properly Clean and Maintain a Home Pool
How to Properly Clean and Maintain a Home Pool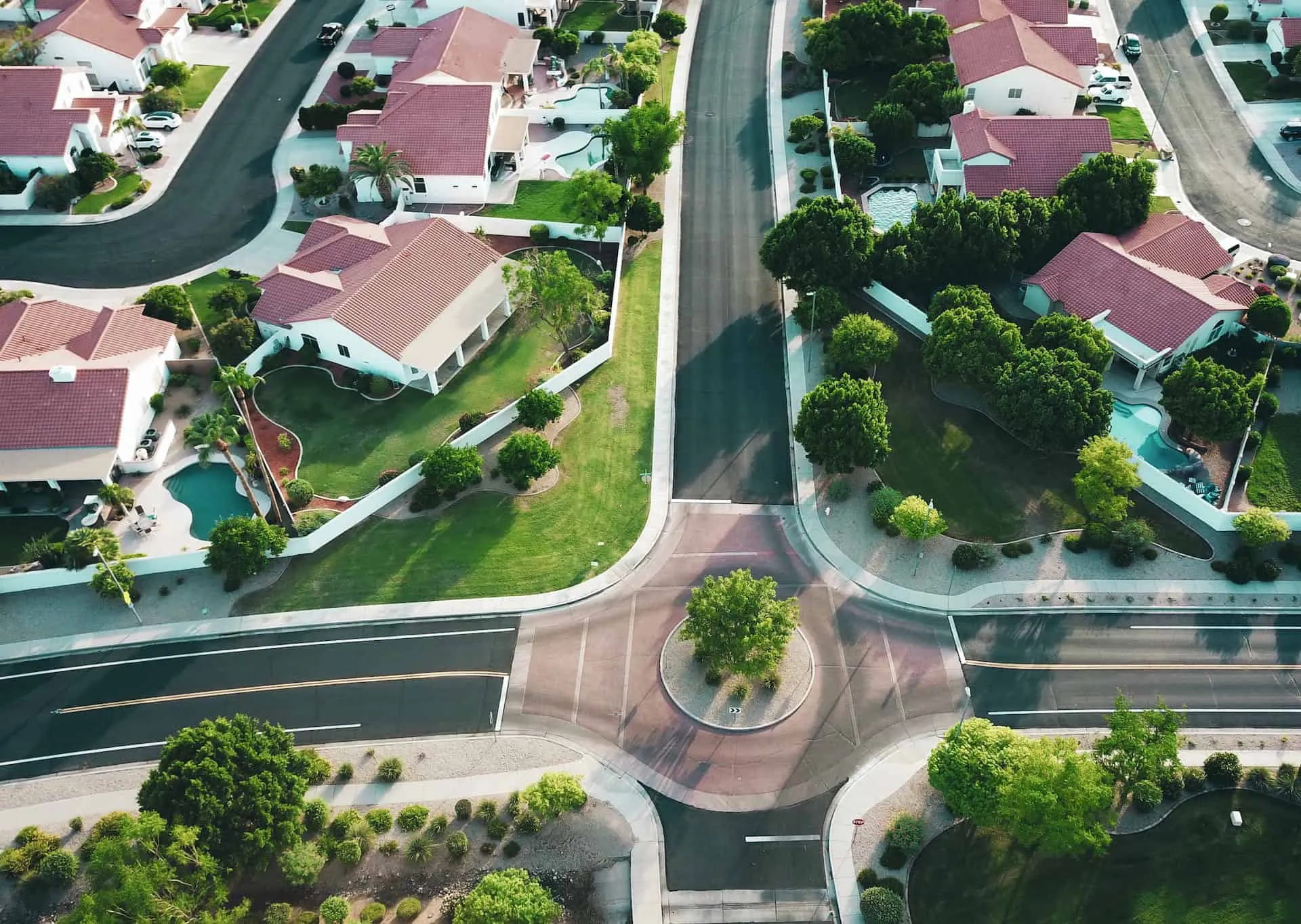 How to Prepare Your Home for a Successful Sale: A Detailed Guide
How to Prepare Your Home for a Successful Sale: A Detailed Guide How to Buy Property Before Selling Your Current Home
How to Buy Property Before Selling Your Current Home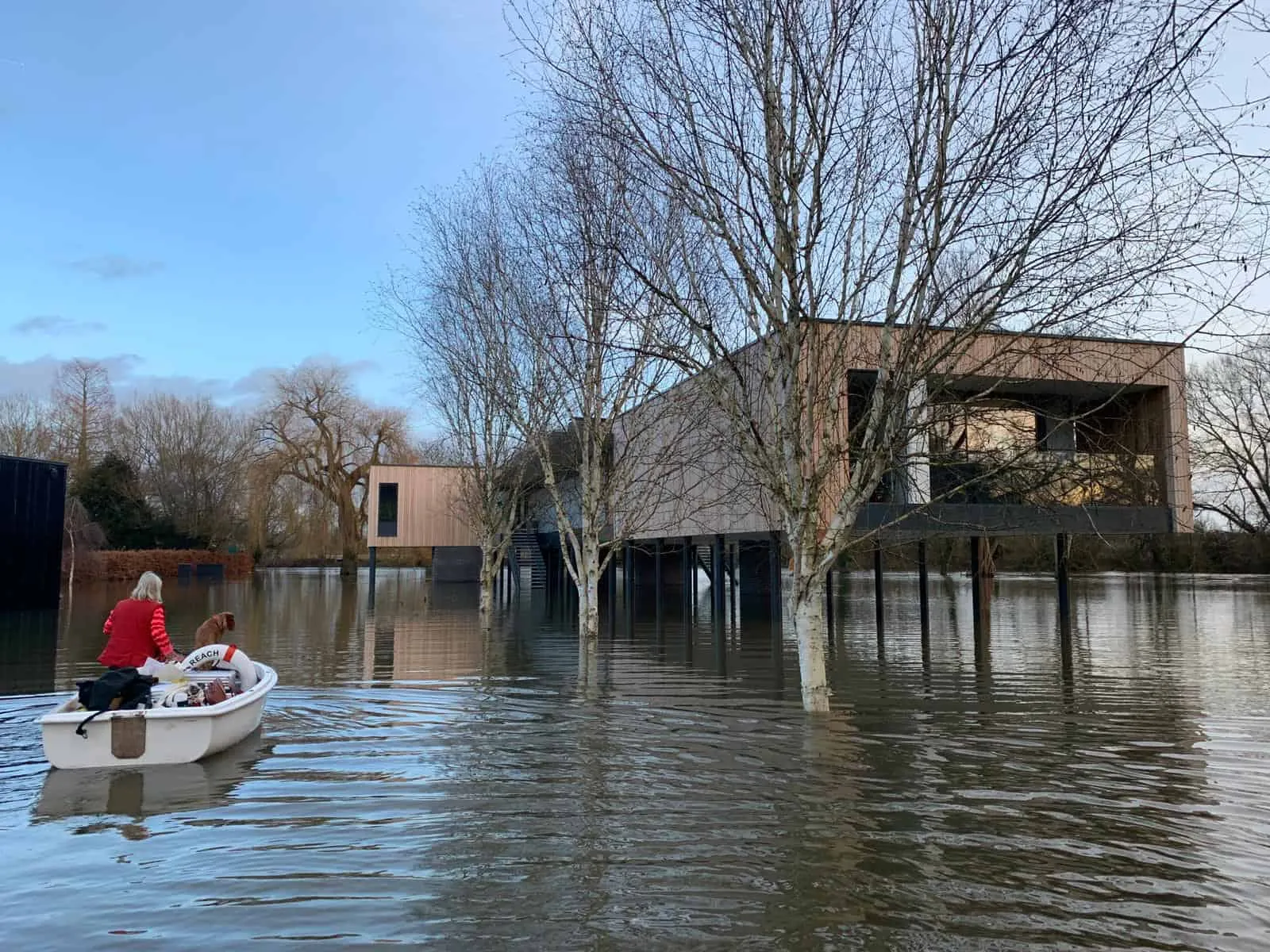 How to Raise a House in a Flood Zone
How to Raise a House in a Flood Zone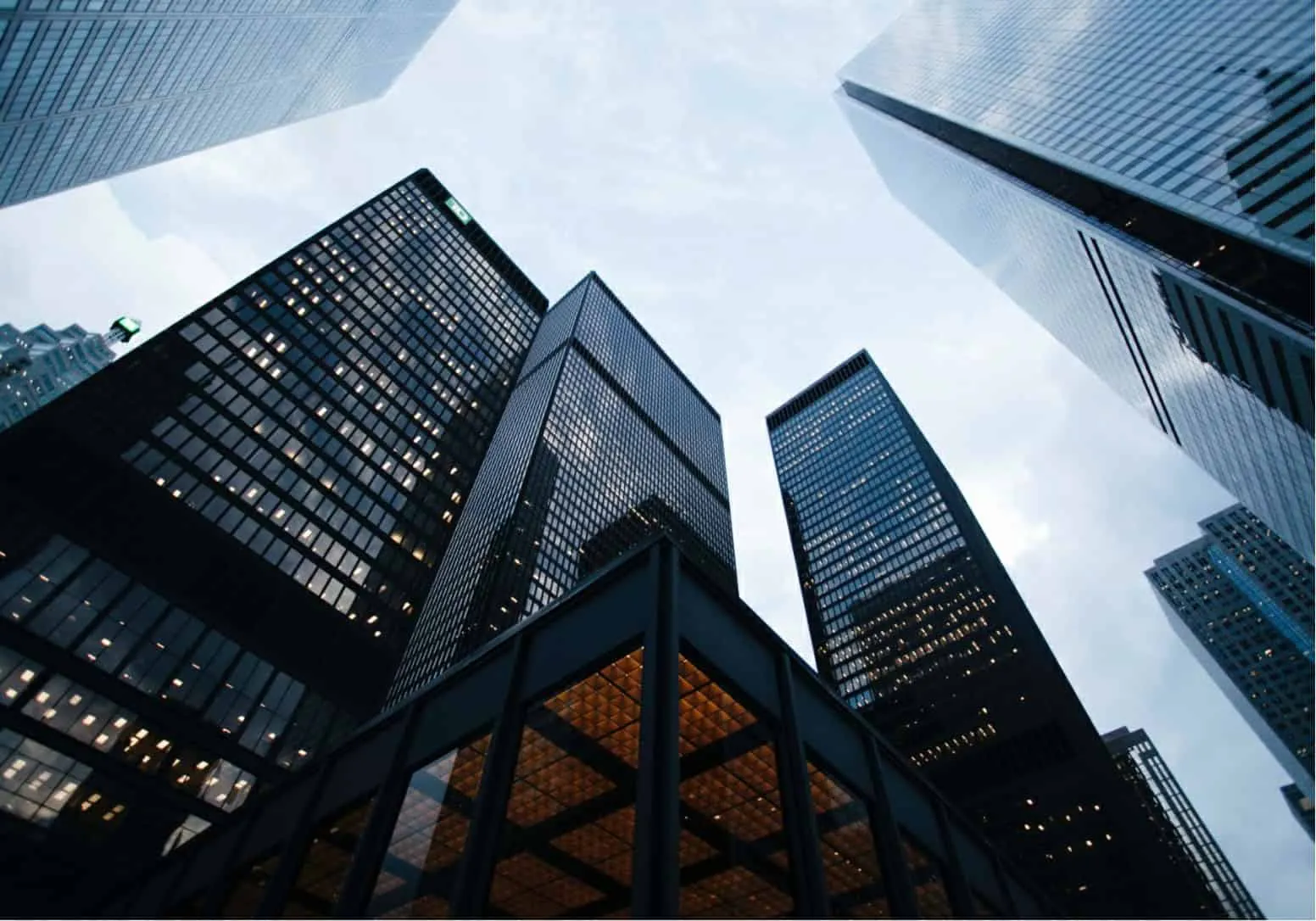 How to Rent Out Your Apartment: 5 Tips for Preparation
How to Rent Out Your Apartment: 5 Tips for Preparation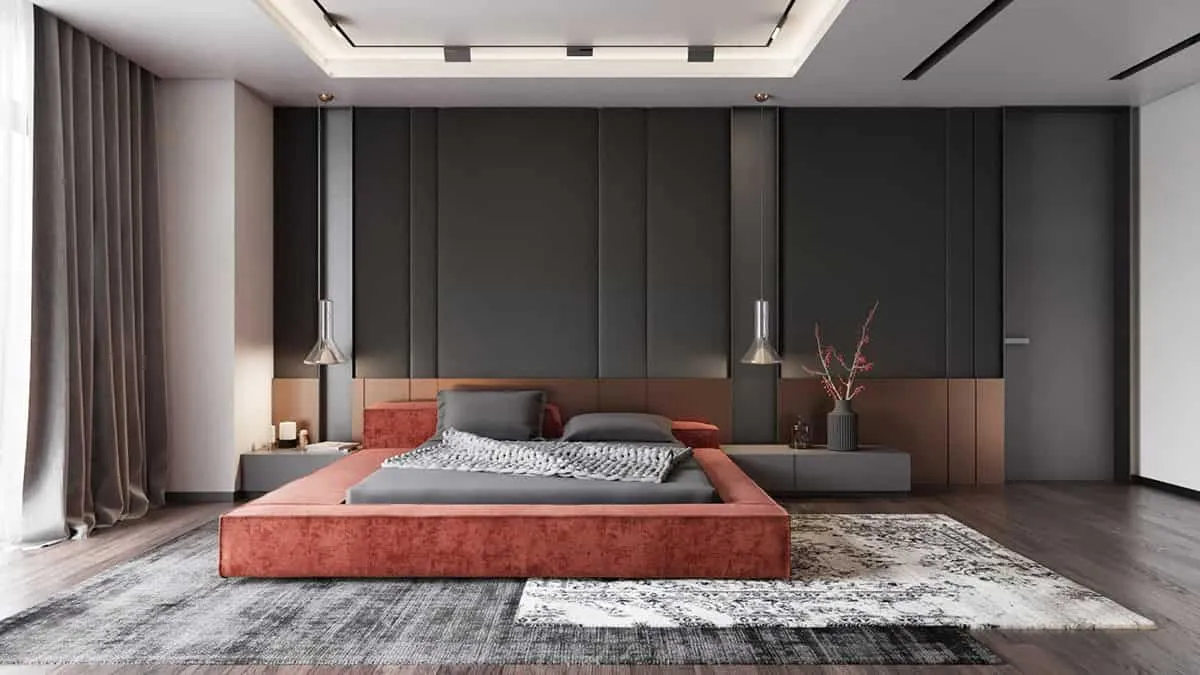 How to Reflect Your Personality in Your Room
How to Reflect Your Personality in Your Room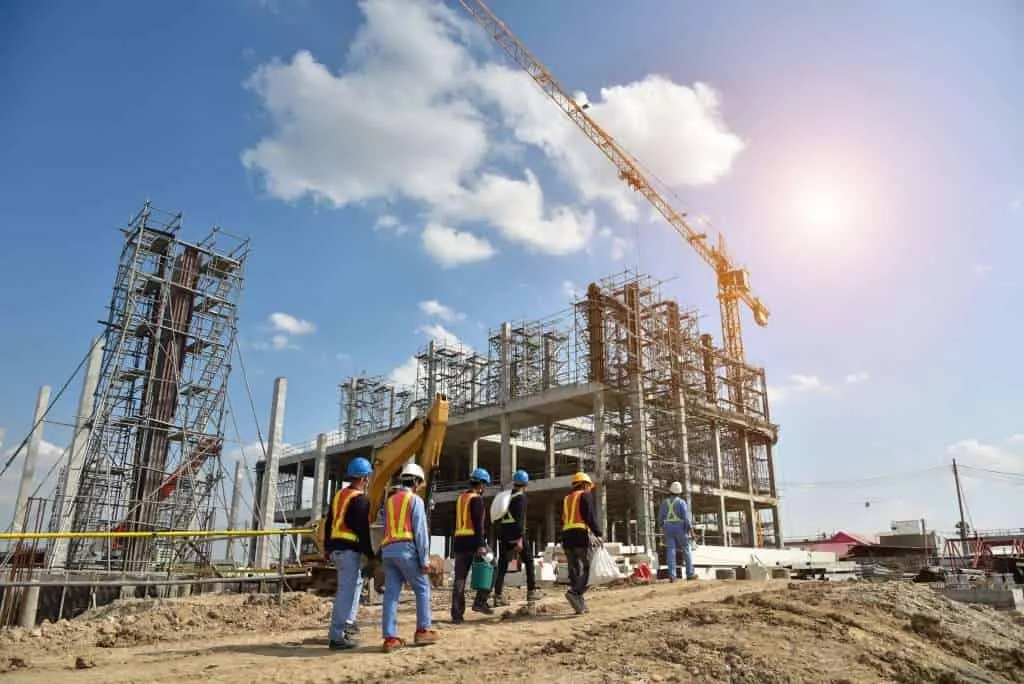 How to Reduce Waste on Construction Sites
How to Reduce Waste on Construction Sites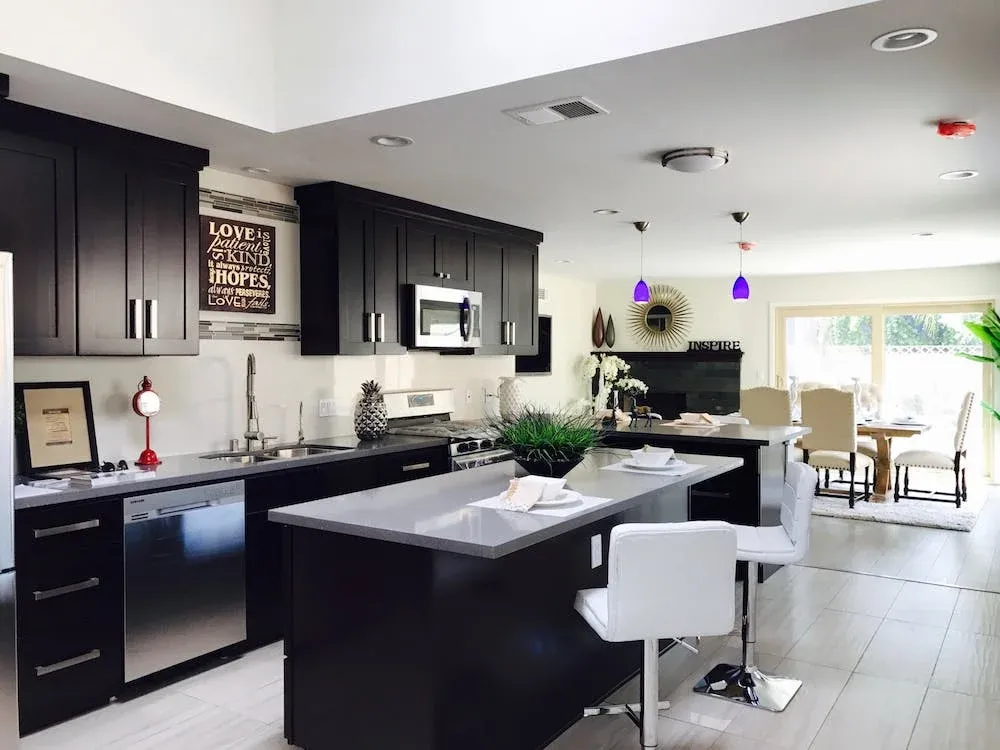 How to Renovate a Kitchen Within Budget
How to Renovate a Kitchen Within Budget