There can be your advertisement
300x150
HOW TO DESIGN A KITCHEN WITH A WORKSPACE
It is possible to make a kitchen multifunctional. Although it is intended as a cozy place where you can cook food alone, we can also use it for various purposes. In any case, it gains other applications that are well considered. For this reason, we want to describe how to decorate a kitchen with a workspace.
INTEGRATING THE KITCHEN WITH THE DINING AREA
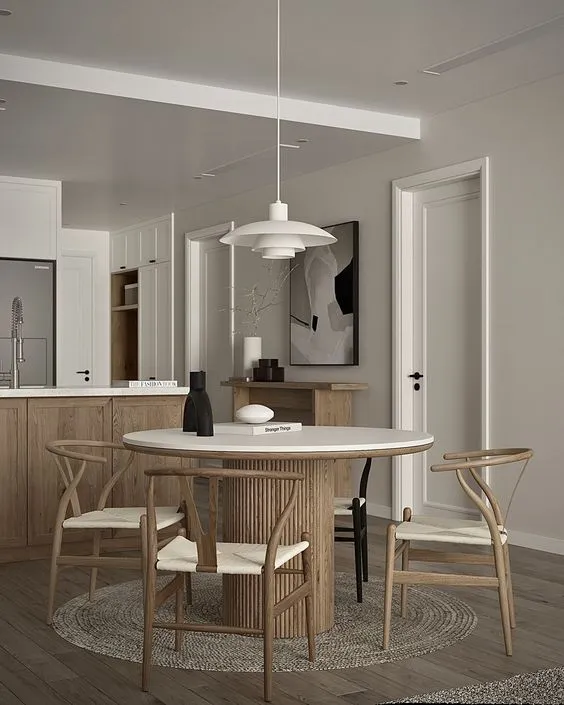 Pinterest
PinterestInterior design of a regular dining room or office has recently made significant progress. Many interior designers are embracing this trend. After all, it is a way to maximize the potential of the kitchen and turn it into a much more welcoming and comfortable room.
There are several advantages to having a dining area that is also part of the kitchen, including time savings during peak hours such as breakfast when everyone is in a hurry or dinner when it's convenient to have a dishwasher and sink nearby. If children live there, this creates a more relaxed atmosphere for them than in the living room.
WHAT SHOULD YOU CONSIDER?
 Pinterest
PinterestIf possible, place the workspace in a part of the kitchen that gets plenty of natural light. A daily dining area on the kitchen should be near a window if we're going to use it. Essentially, this is a way to increase lighting.
However, if the kitchen layout and its surfaces allow it, it's practical to keep the workspace away from the stove. Plan lighting for the workspace so that it has its own if you're renovating the kitchen. It is recommended that the food preparation area not affect turning lights on and off. Just enough lighting for this space will be sufficient when you're done cooking and eating.
If the lighting meets requirements, you will certainly use the workspace more often—not only for meals but also for planning the week, studying, checking email or working.
Integrate the kitchen and living room, even partially if possible and they are adjacent. Leave a small gap between them so that one side of the room can accommodate a bar or table with chairs. Such a dining area will visually appear to be part of the kitchen.
More articles:
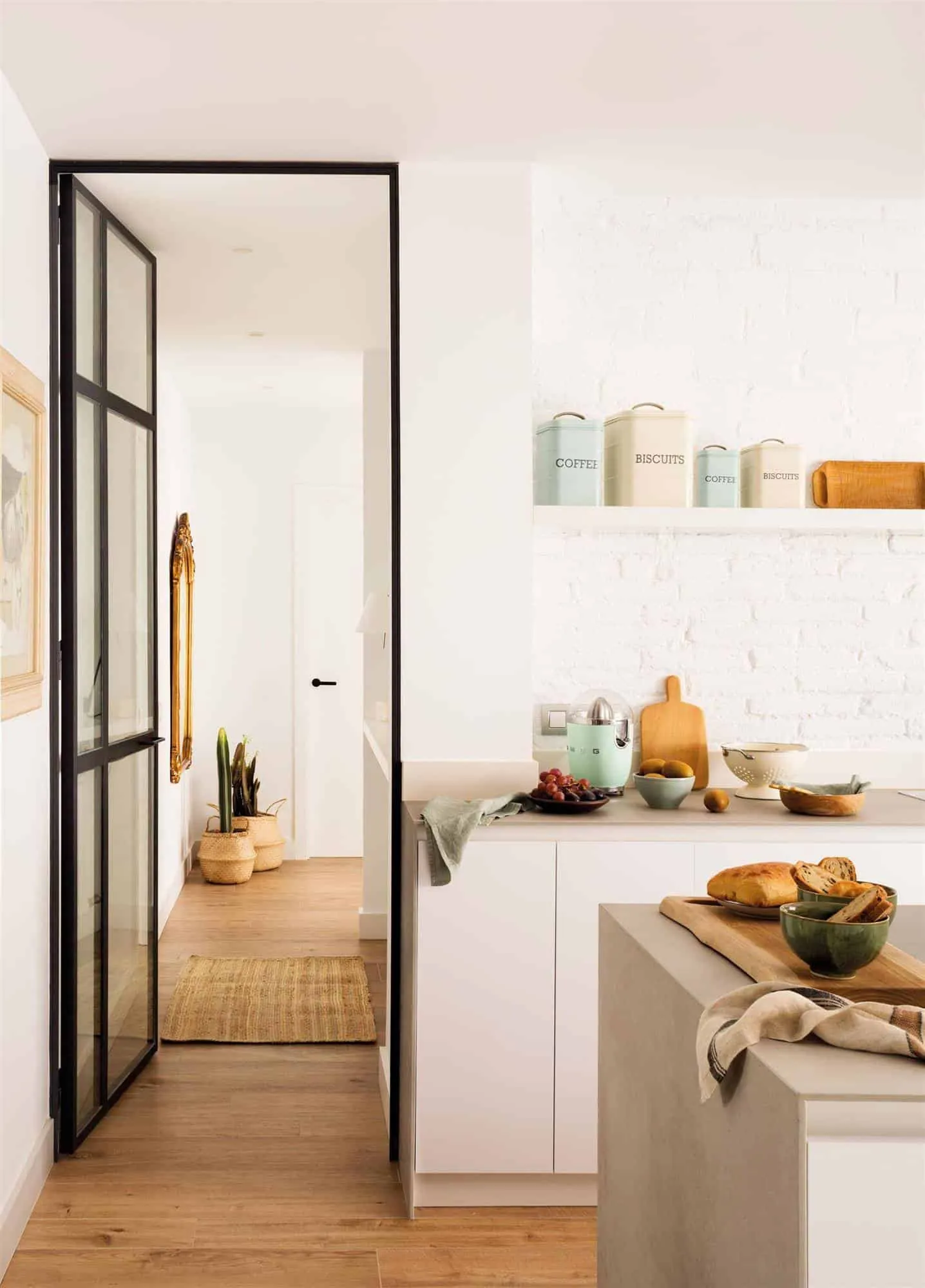 How to Choose the Perfect Kitchen Door
How to Choose the Perfect Kitchen Door How to Choose the Optimal Size and Shape for a Deck?
How to Choose the Optimal Size and Shape for a Deck?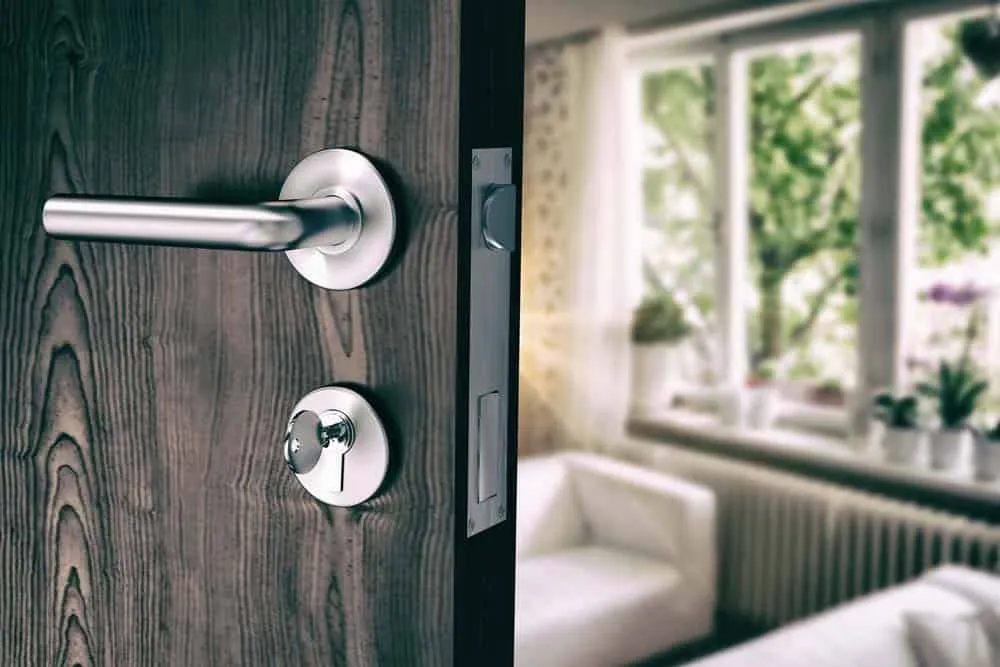 How to Choose the Perfect Type of Lock
How to Choose the Perfect Type of Lock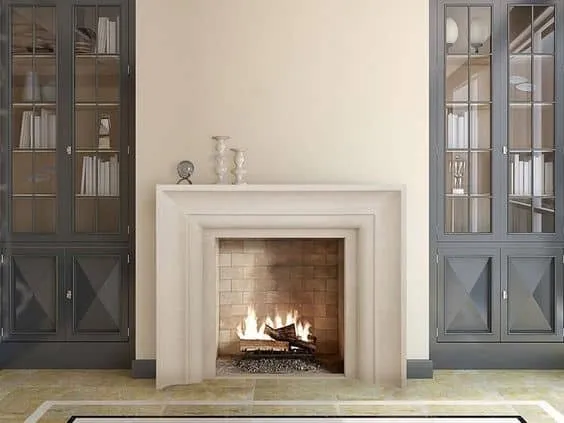 How to Choose the Right Fireplace?
How to Choose the Right Fireplace?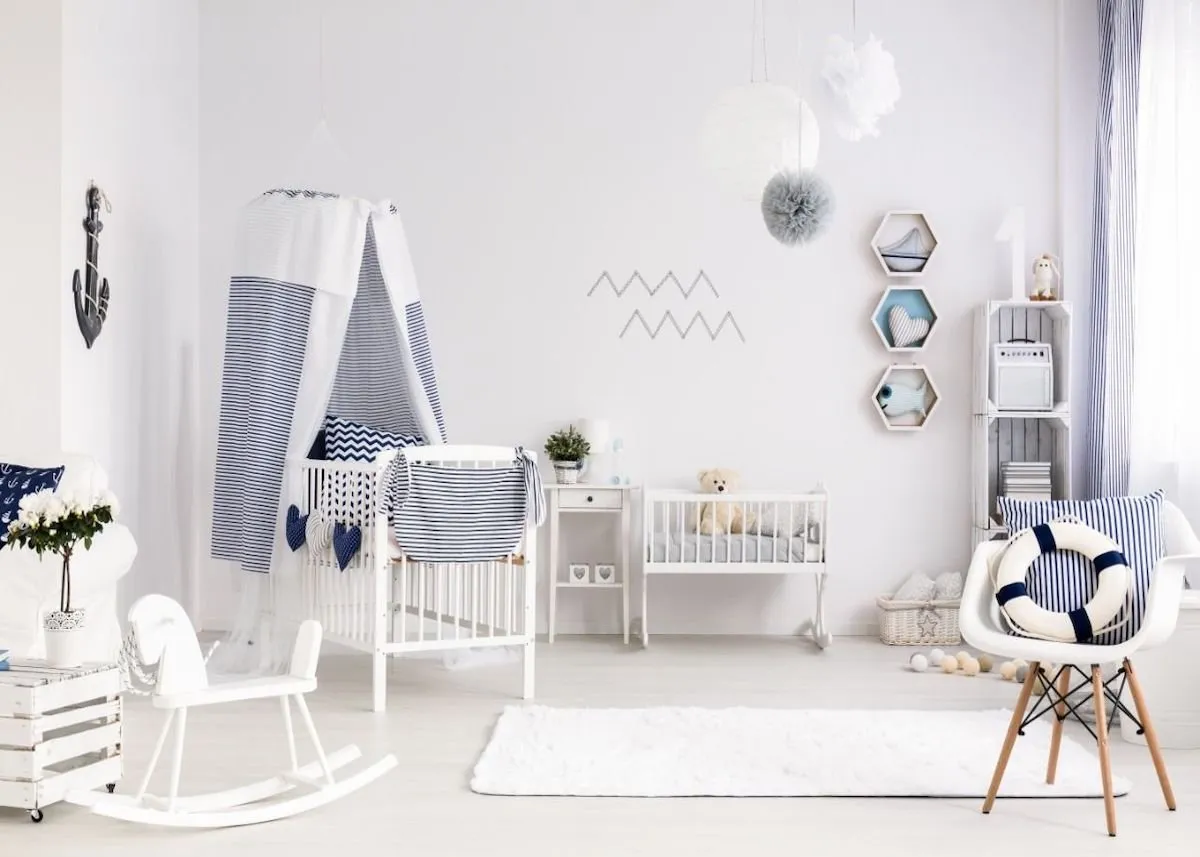 How to Choose the Perfect Room Color for Your Child
How to Choose the Perfect Room Color for Your Child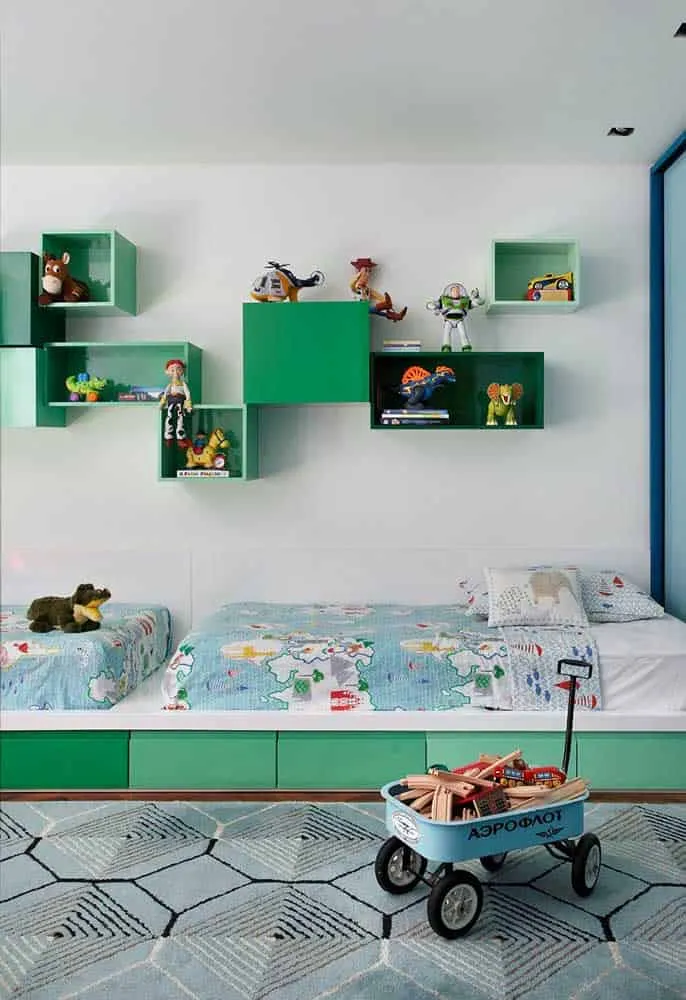 How to Choose Toy Shelves for a Child's Room
How to Choose Toy Shelves for a Child's Room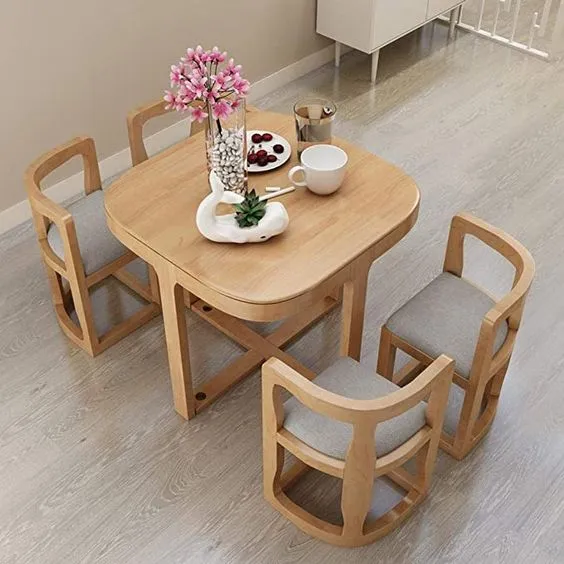 How to Choose the Perfect Small Dining Table
How to Choose the Perfect Small Dining Table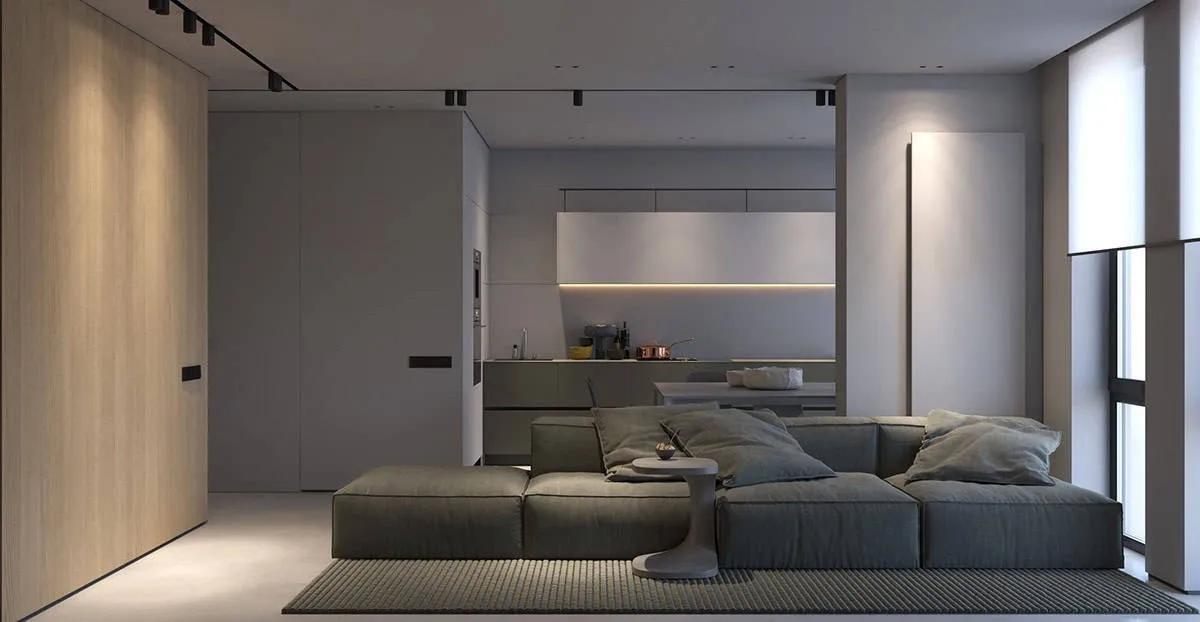 How to Choose the Right Switch Cover
How to Choose the Right Switch Cover