There can be your advertisement
300x150
Haines House by Foomann Architects in Melbourne, Australia
Project: Haines House
Architects: Foomann Architects
Location: Melbourne, Australia
Area: 1076 sq ft
Year: 2022
Photography by: Willem Dirk Du Toit
Haines House by Foomann Architects
We present the Haines House — an impressive family home located in the heart of Melbourne, Australia. The original 1970s design was transformed by Foomann Architects to create a functional and bright space perfectly suited for modern living. The renovation was driven by the need to accommodate a growing family, and adding a new level increased the total area from 80 to 100 square meters.
The materials and design were carefully selected to create a cohesive space that flows smoothly from the first floor to the roof. The use of thermally modified timber on the new level adds a minimalist and mysterious character to the structure. The design is not only visually stunning but also environmentally conscious. The project is rated as carbon neutral, making it a beautiful and sustainable place to live.
The Haines House, home of Foomann Architects' director Jamie, evolved alongside his growing family while maintaining respect for its 1970s roots. Jamie first renovated the house in 2013, updating fences, gardens, and interiors by combining rooms to create more spacious, functional, and light-filled areas. Now with two young children, Jamie added another level where a third bedroom, second bathroom, and rooftop terrace were installed, allowing the family to stay in the home for a long time. As a student, Jamie worked under Mike Morris — director of Morris Pirrotta Architects, who designed the original house in Northern Melbourne in the 1970s. Thus, the renovation feels collaborative despite a half-century gap, as Foomann approaches architecture with a similar contemporary spirit.
The best way to expand was upward, given the plot constraints. The new level increases the total area from 80 to 100 square meters. (Note that the average size of a new Australian home since 2019 is three bedrooms and 235.8 square meters). Materials become lighter, and the design more minimalist as floors rise, offering a different character and energy from the first to the last level. The central circulation system ensures smooth transitions, as does the seamless blend of old and new materials. The renovation takes control of the house while keeping the 1970s roots visible as its foundation.
At the entrance level, new wood fiber panels among existing wooden beams provide sound insulation between levels, and steel connections hide the lighting. The kitchen and dining area are now combined into one space, located on the new bluestone floor with a large table from longtime partner Kieran Starcevich. The second level is divided into two bedrooms and a bathroom, while the new third level contains the main bedroom, bathroom, and rooftop terrace with an outdoor shower.
Haines is tall and noticeable from all sides. The new level is clad in thermally modified timber with a protective coating that accelerates the weathering process. The new level is intended to be mysterious. The minimalist form and detailing conceal the complexity of the stepped expansion, as well as solar panels and other devices. The rooftop terrace faces the street but creates a private space with an open sky and stars, surprising guests.
This project is rated as carbon neutral by Pangolin Associates. Emissions from the built-in energy potential (materials, fixtures, and construction) are fully offset, while predicted emissions during the home's use (full lifecycle) are expected to be more than compensated by solar panels. The compact scale of the Haines House, especially the new bedroom, bathroom, and terrace, is an advantage thanks to attention to proportions and orientation. Light, airy, and functional spaces feel better in use due to a design tailored for the needs.
–Foomann Architects
More articles:
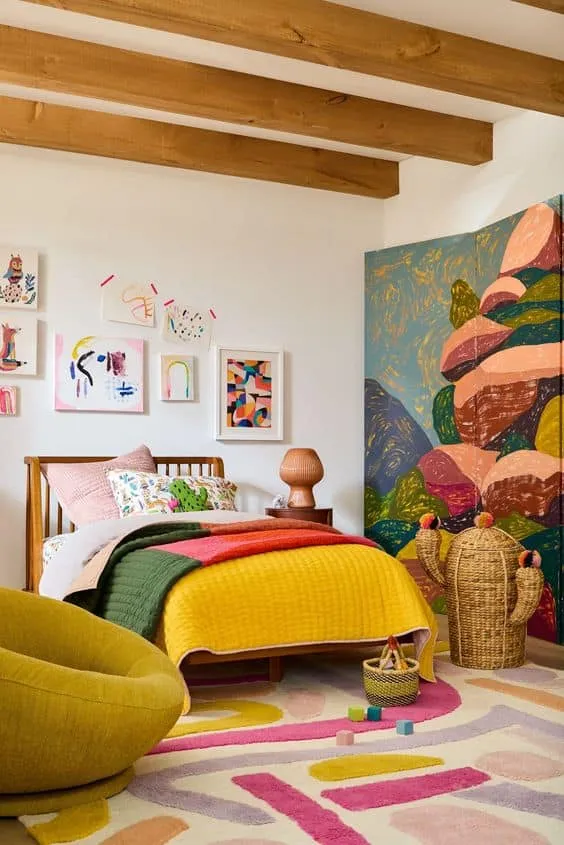 Inspiration for Children's Room Decoration: Unique Ideas
Inspiration for Children's Room Decoration: Unique Ideas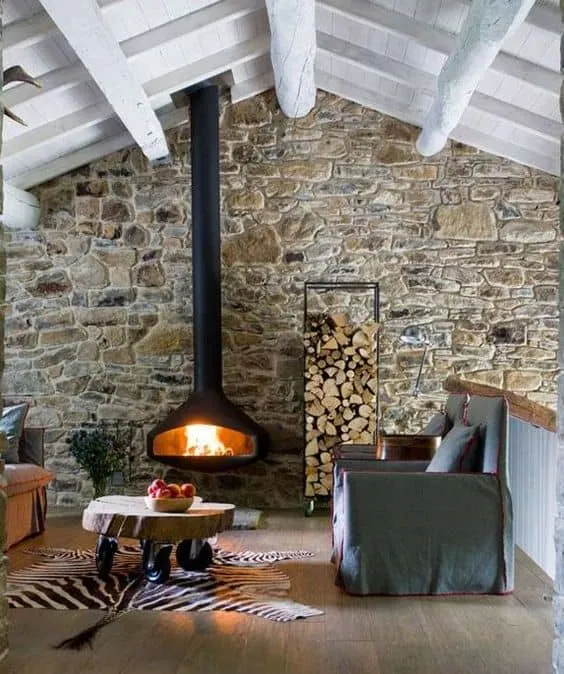 Inspiration from Nature and Creating a Stunning Natural Cabin Living Room Interior
Inspiration from Nature and Creating a Stunning Natural Cabin Living Room Interior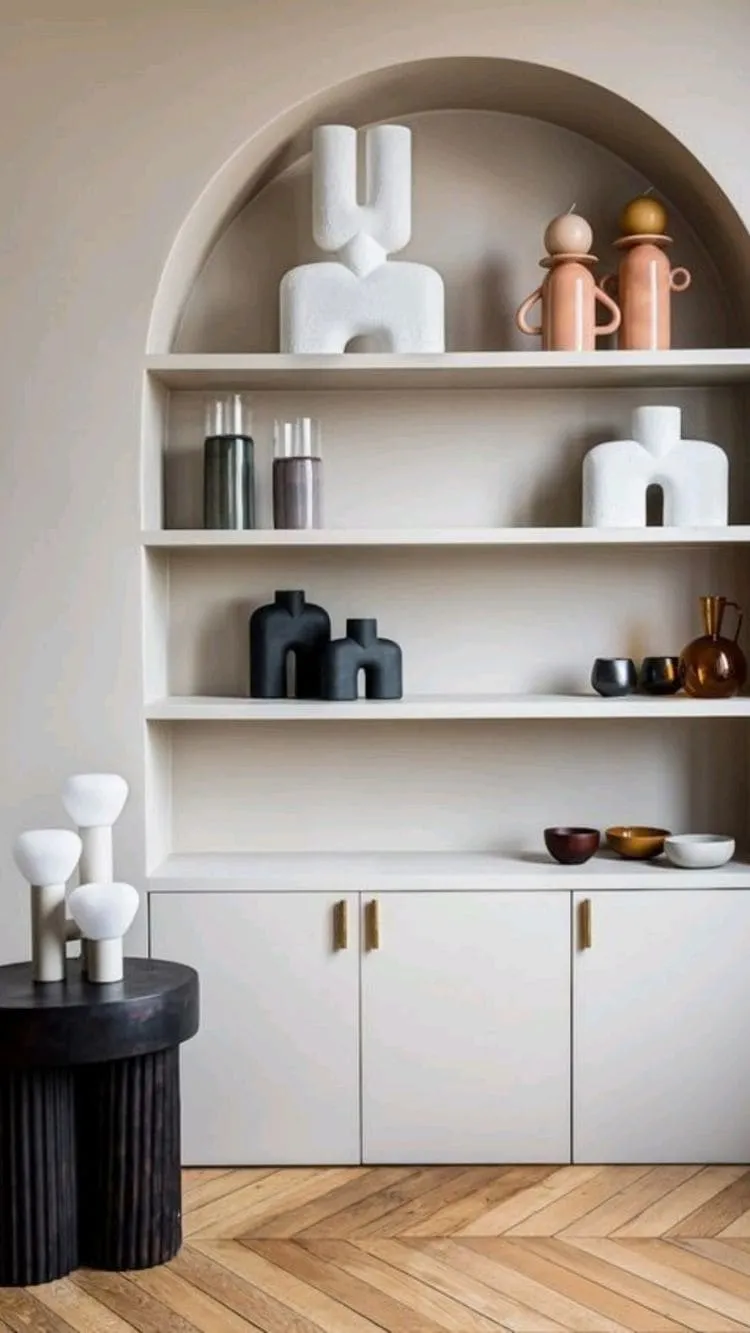 Inspiration for Building Homes Using These Innovative Solutions
Inspiration for Building Homes Using These Innovative Solutions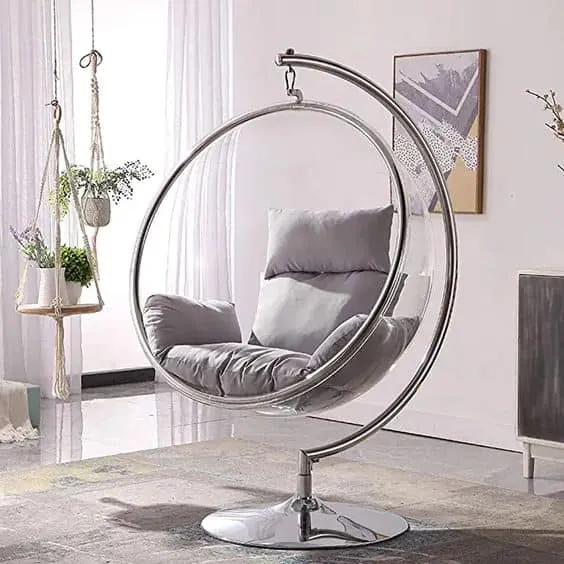 Inspiration for Modern Home: Decor with Bubble Chairs
Inspiration for Modern Home: Decor with Bubble Chairs Join the Irish Spirit: 15 St. Patrick's Day Wreath Designs
Join the Irish Spirit: 15 St. Patrick's Day Wreath Designs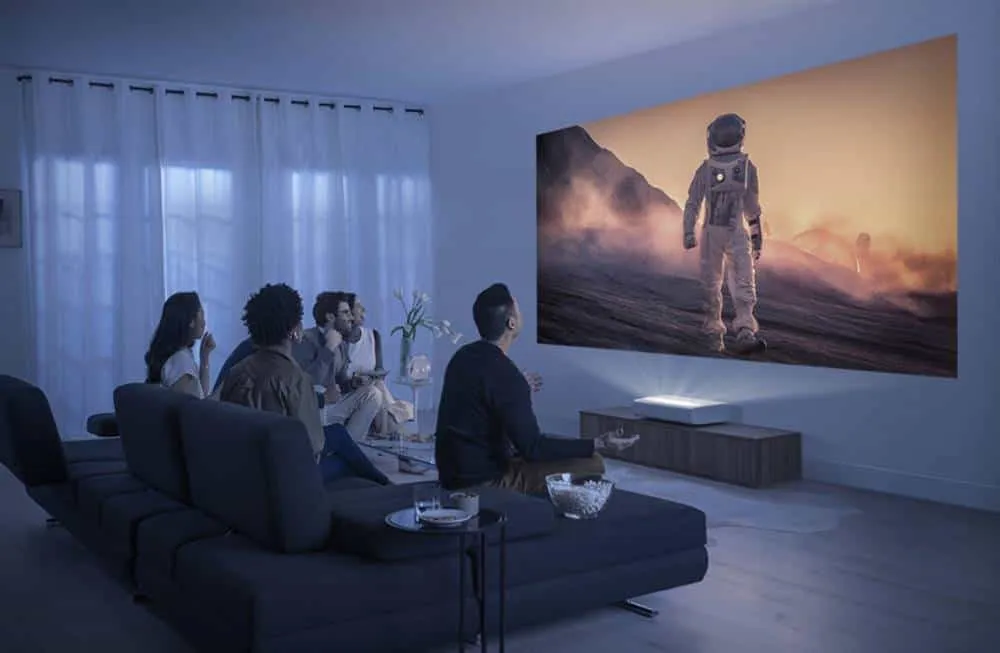 Prepare for the Best Home Theater Ideas
Prepare for the Best Home Theater Ideas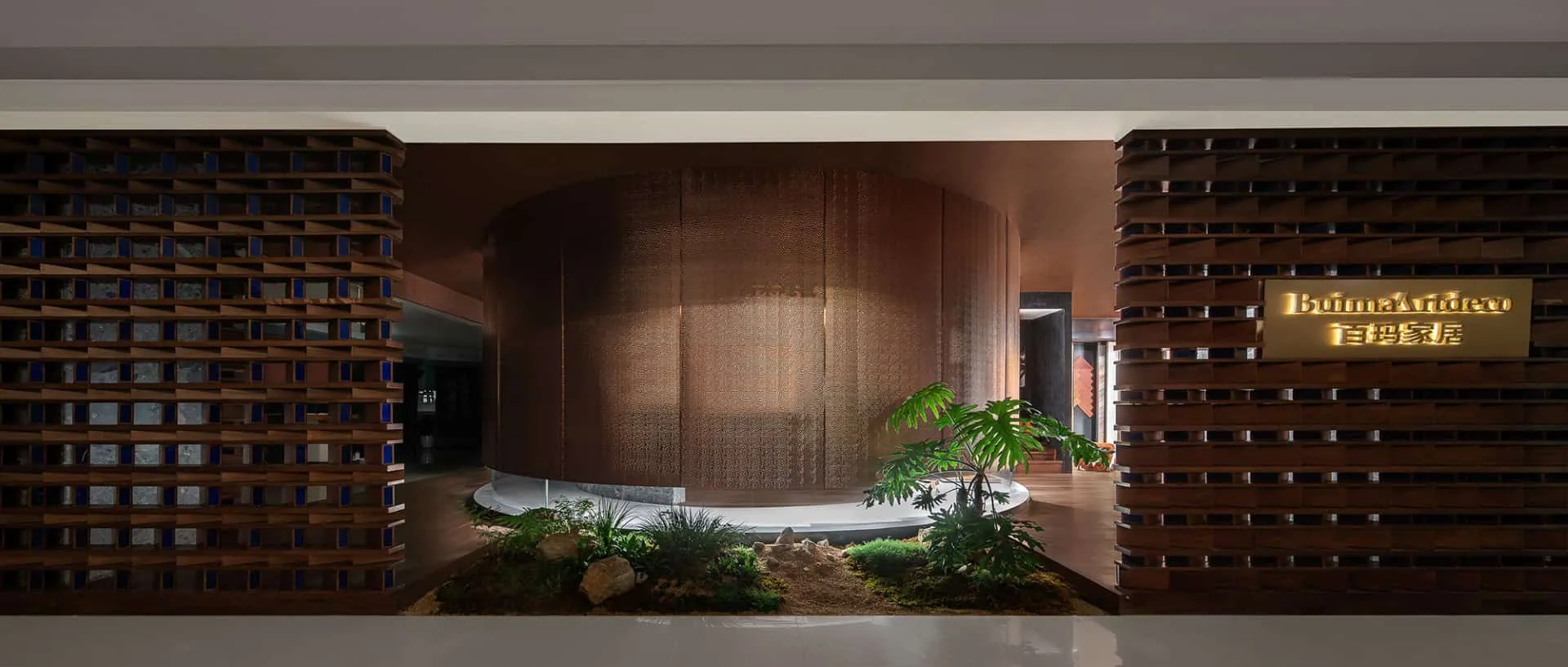 Giant Floor Display Hall by DHB Design in Chengdu, China
Giant Floor Display Hall by DHB Design in Chengdu, China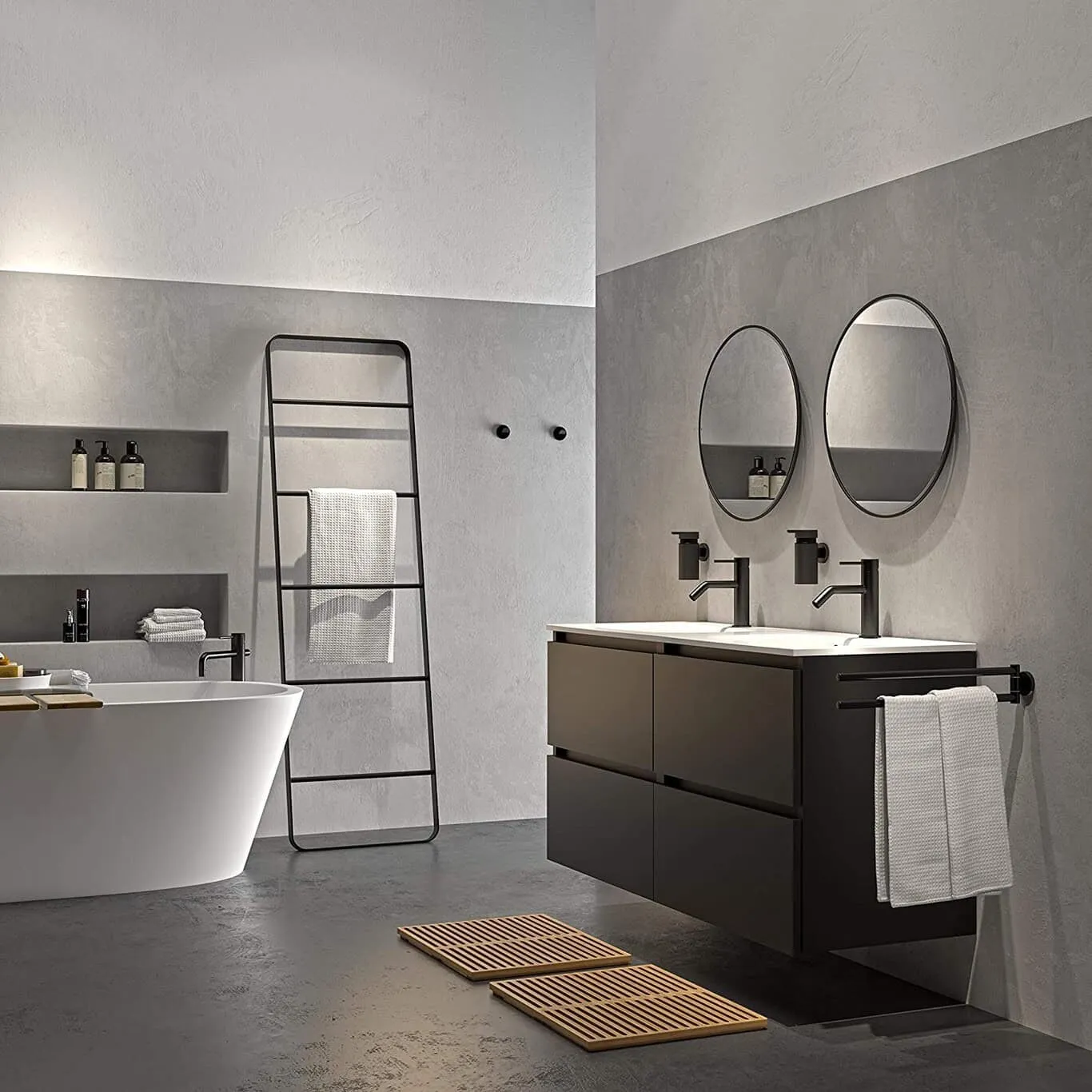 Make Your Bathroom Modern with These Items
Make Your Bathroom Modern with These Items