There can be your advertisement
300x150
Modern industrial house in Seattle by RHO Architects combines raw steel aesthetics with innovative residential design
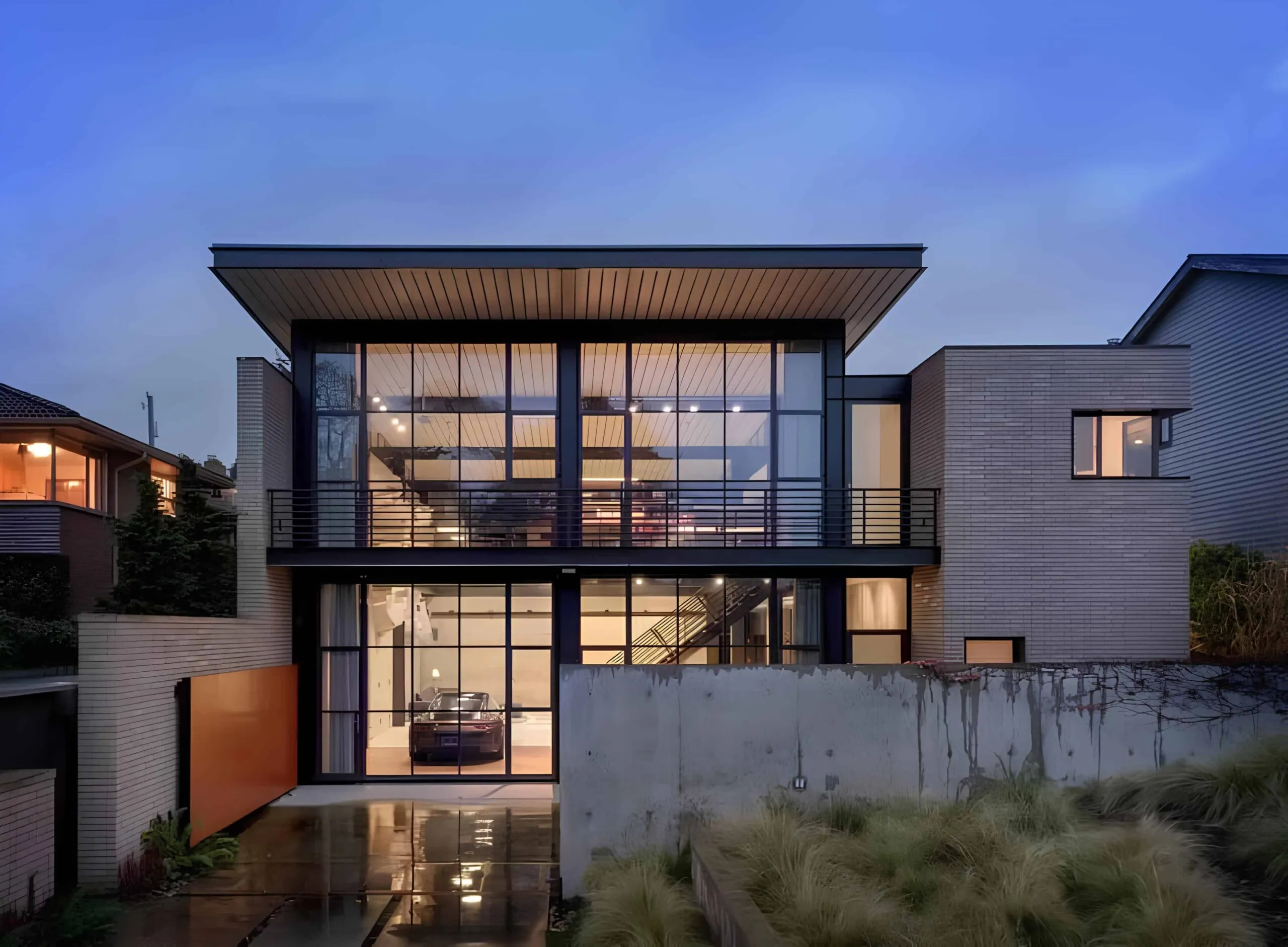
Redefining industrial lifestyle: combining form, function and hobby
At the heart of the historic Seward Park neighborhood in Seattle, Replinger Hossner Osolin Architects (RHO Architects) created a unique residential project that challenges the boundary between home comfort and industrial functionality. The modern industrial house is not just housing, but a living creative sanctuary for the 'ultra-hobbyist' who combines a private home with a fully equipped metalworking workshop.
This bold architectural project uses raw materials, expressive structural elements, and spatial planning adapted for creative pursuits. Limited in brick and stone cladding, the house conceals a dramatic and unexpected interior that unfolds through steel, concrete and natural light.
Industrial architecture and residential purpose
The center of the house is a two-story central workspace, filled with natural light thanks to extensive skylights and industrial-style windows. Designed for versatility, this space accommodates a wide range of metalworking tasks while maintaining visual connection with surrounding living areas. The result is a dynamic interior where living, work and creativity coexist in harmony.
The architectural language is uncompromisingly industrial: exposed steel beams, architectural concrete and structural precision define the artistic style. However, the house retains a sense of warmth and purpose, with individual furniture design and carefully planned transitions between spaces providing a soft impression.
Loft-style housing surrounded by creativity
Differing from traditional homes, the living spaces in this house are secondary to the workspace. Loft-style living quarters surround the workshop volume, allowing residents to observe the creative center from different viewpoints. This ensures a constant connection between creativity and everyday life.
The interiors were designed by Maryika Byskinewicz Spaces with a similarly bold and unique concept. One notable element is the work-shelf, where epoxy casting continues onto the shelf. Other items, such as a dining table made from actual bike frame tubes, speak to the client's unique passion and functional aesthetics.
Architectural balance: expression and context
Despite its industrial foundation, the house respects residential scale. It 'anchors' itself to the lot, with one of the workshops entirely located underground. This not only improves confidentiality and acoustic insulation but also provides level access to the workshop from the street, while preserving a peaceful garden at the back of the house.
Externally, soft brick and stone colors make the structure modest and respectful. Inside, expressive steel elements and concrete textures define the style, creating a house that is both practical and poetic.
Individual art and personal identity
A feature of the project is the inclusion of individual artistic decoration, initiated by the client. Such integration of art into the architectural structure strengthens the concept of the house as a creative incubator — a place where personal identity and environment are closely connected.
Key features of the modern industrial house
- Two-story central workspace with skylights
- Loft-style living quarters surrounded by workshop
- Rough steel structural elements and architectural concrete
- Custom furniture design with artisanal craftsmanship
- Underground workshop for street access
- Private garden with upper access
- Hidden external aesthetic in brick and stone
Architectural unity in Seward Park, Seattle
This project by RHO Architects demonstrates that a home can be both a place of rest and continuous productivity. It challenges suburban architectural norms by placing the creative process at the center of residential life. The interiors were designed by Maryika Byskinewicz Spaces, and the landscaping was done by GCH. The modern industrial house has become a benchmark for adaptive housing in dense historical development.
More articles:
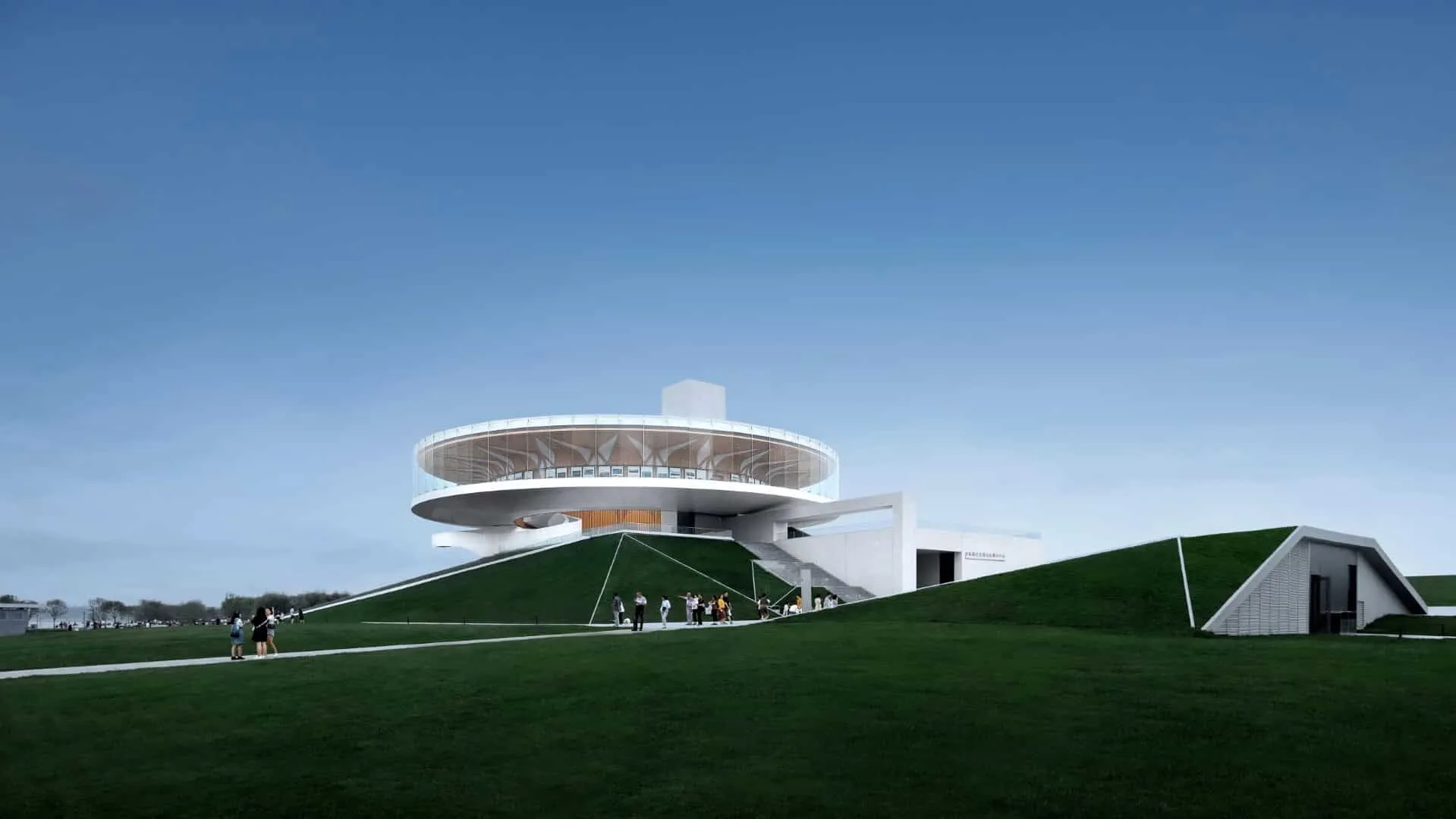 Corona Urbana - Centro de Arte Público del Lago Dragón, proyecto de la estudio A+ en Zhengzhou, China
Corona Urbana - Centro de Arte Público del Lago Dragón, proyecto de la estudio A+ en Zhengzhou, China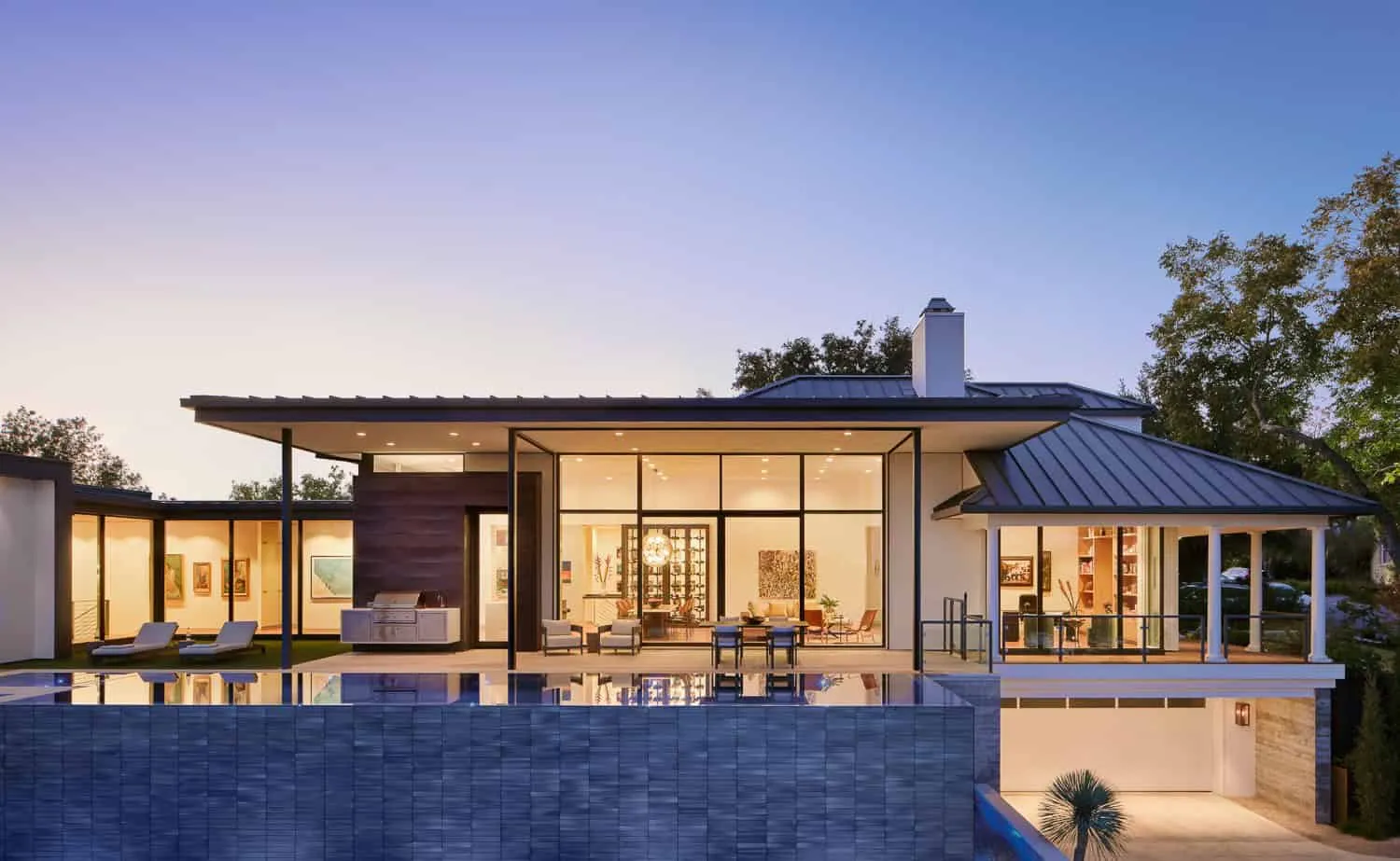 Vivienda de Clarksville por LaRue Architects: La transformación de una casa de más de 100 años
Vivienda de Clarksville por LaRue Architects: La transformación de una casa de más de 100 años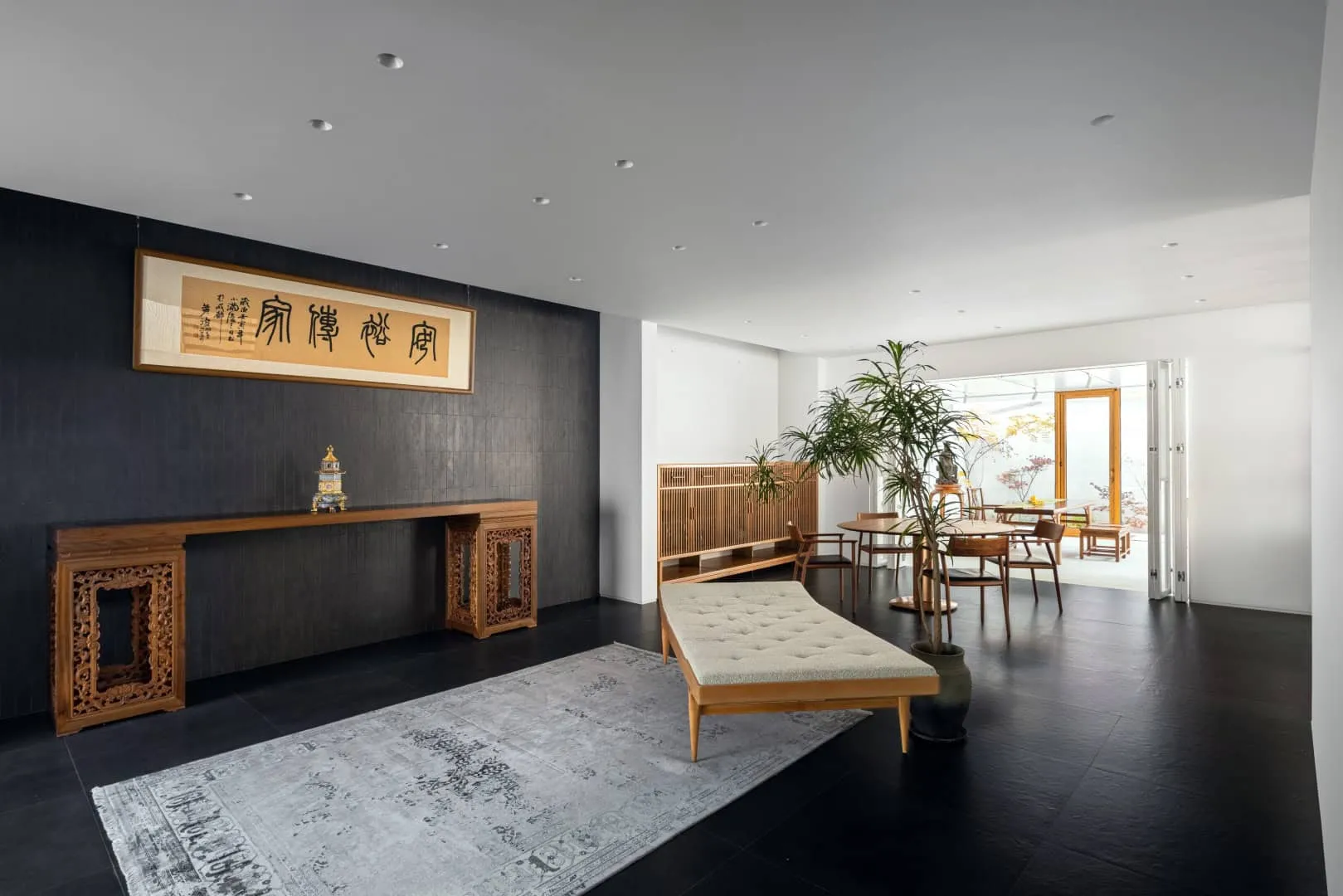 La clásica se encuentra con lo moderno de KiKi ARCHi en Pekín, China
La clásica se encuentra con lo moderno de KiKi ARCHi en Pekín, China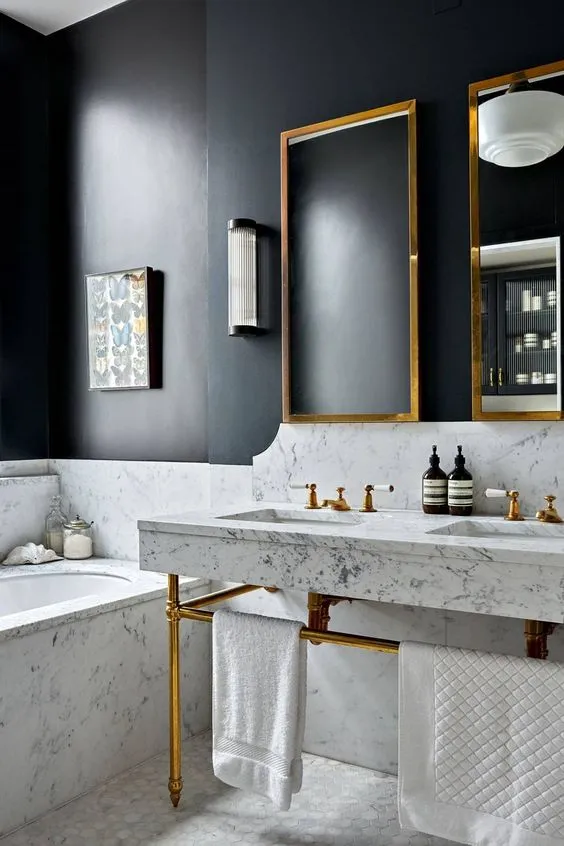 Baños clásicos que nunca salen de moda
Baños clásicos que nunca salen de moda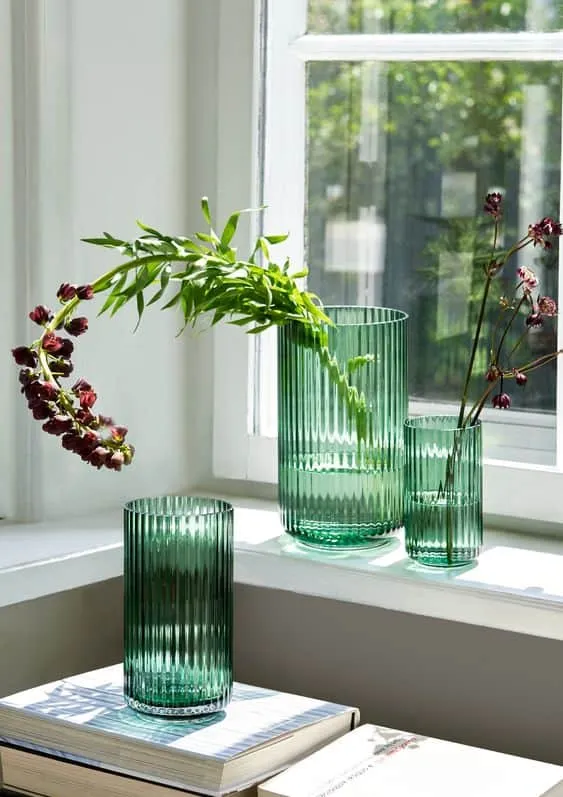 Vasos clásicos para arreglos florales primaverales
Vasos clásicos para arreglos florales primaverales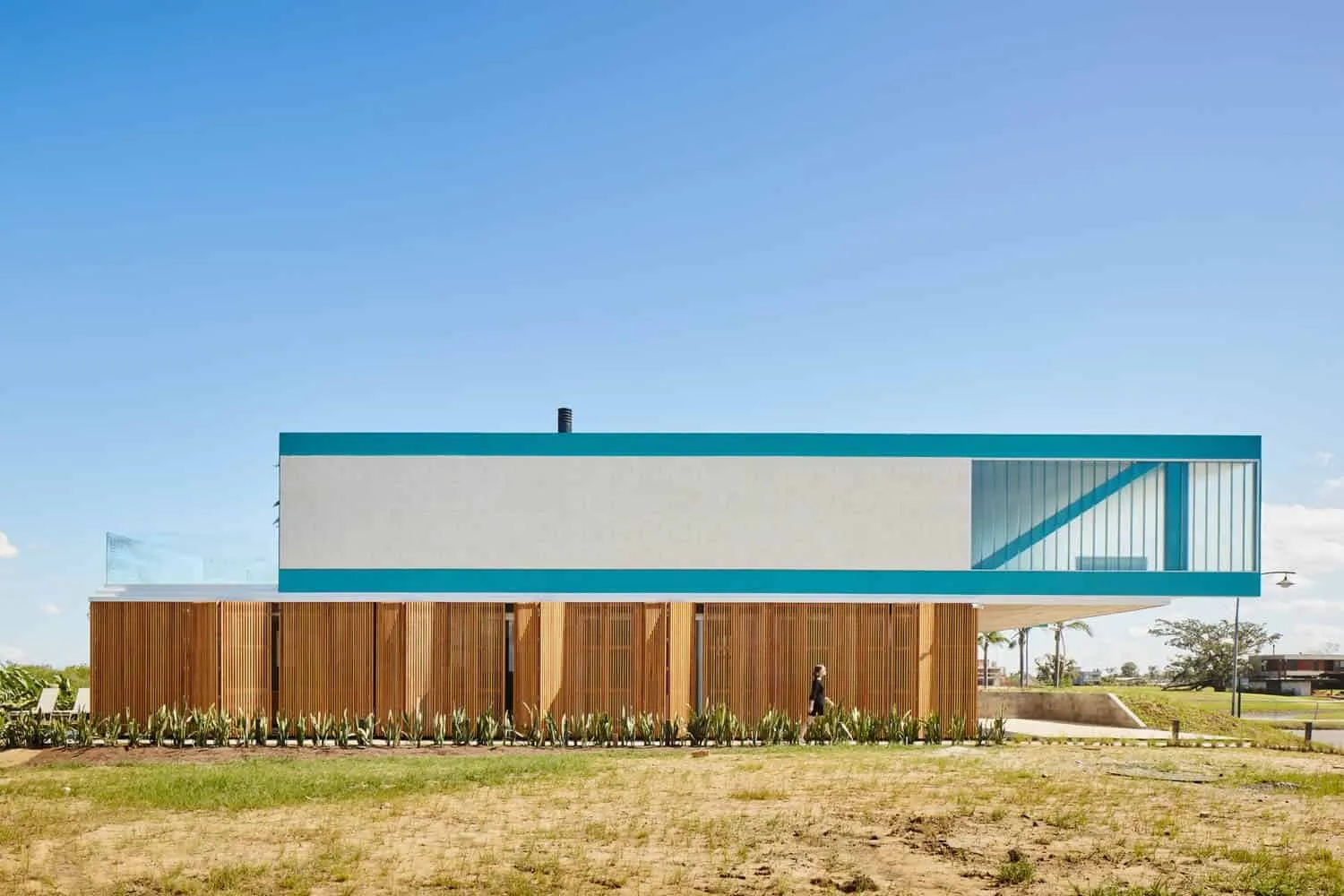 Casa Claudios de Arquitetura Nacional — Vivienda brasileña moderna con vista al río
Casa Claudios de Arquitetura Nacional — Vivienda brasileña moderna con vista al río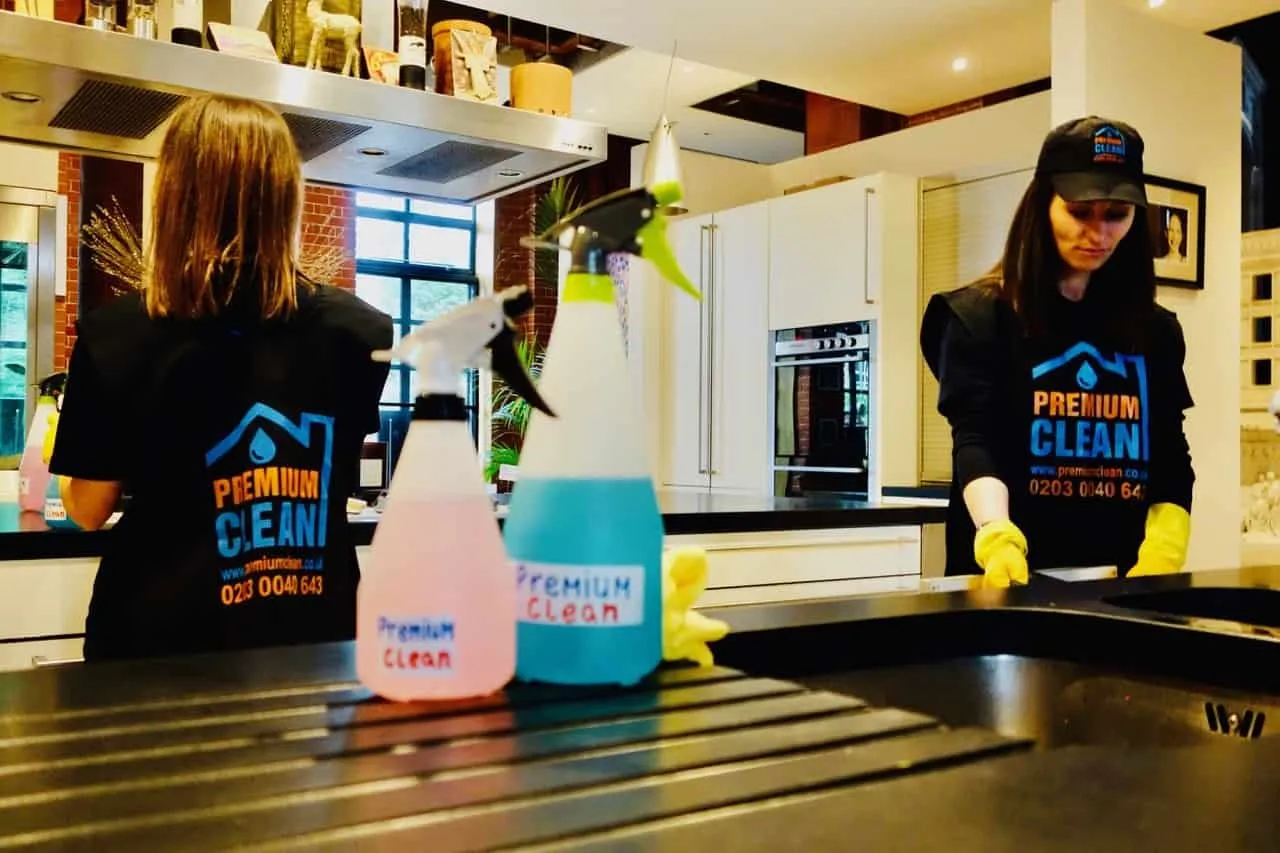 Consejos para limpiar durante la temporada festiva
Consejos para limpiar durante la temporada festiva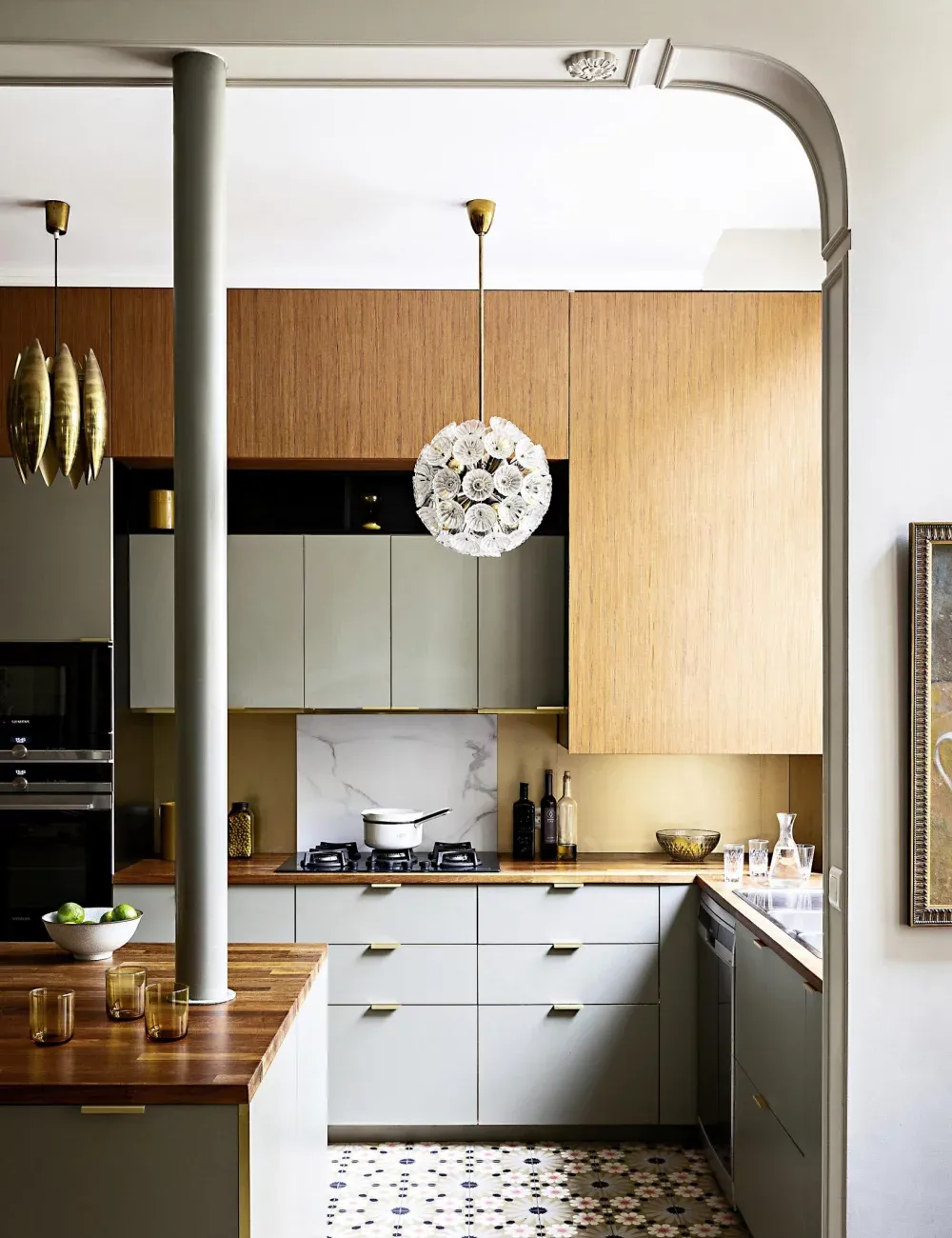 Ideas inteligentes para conectar la cocina con la sala de estar
Ideas inteligentes para conectar la cocina con la sala de estar