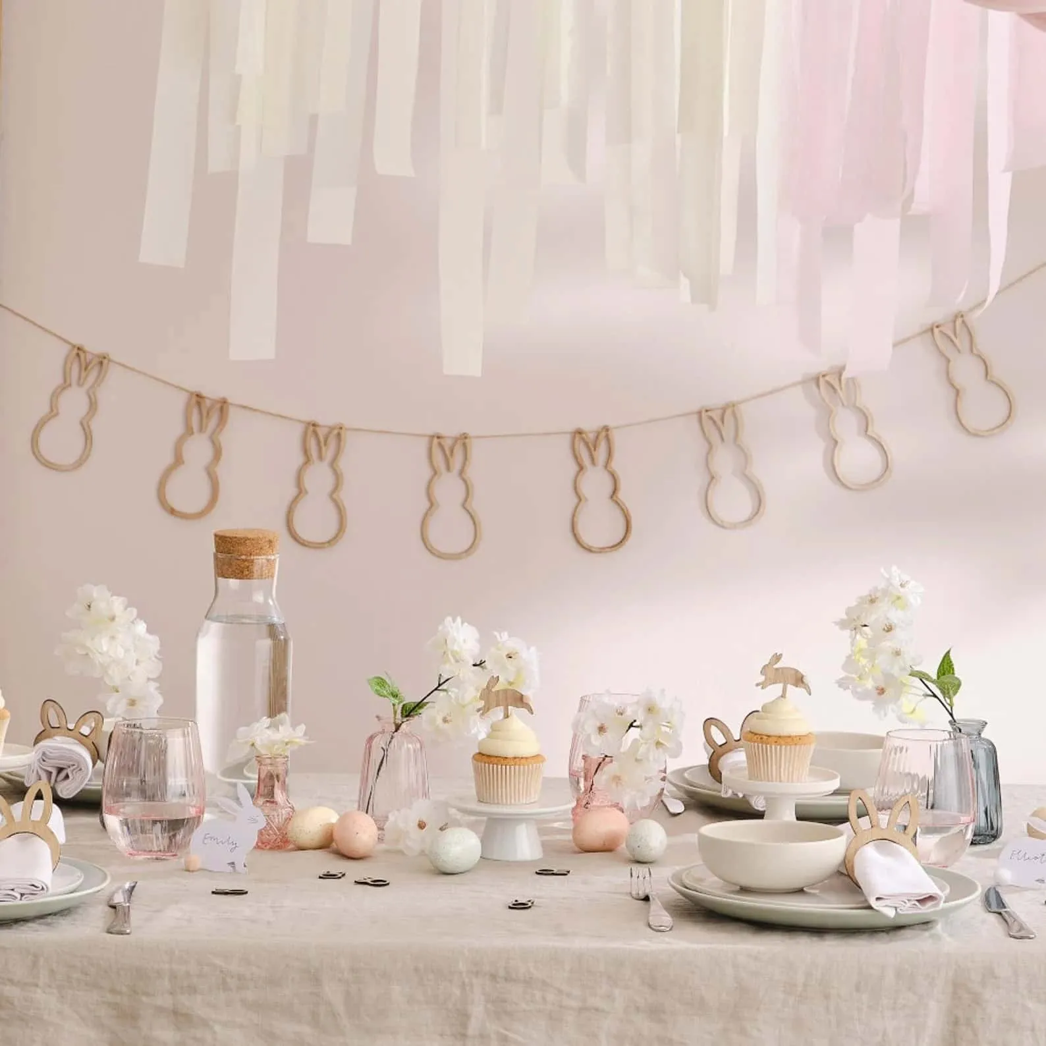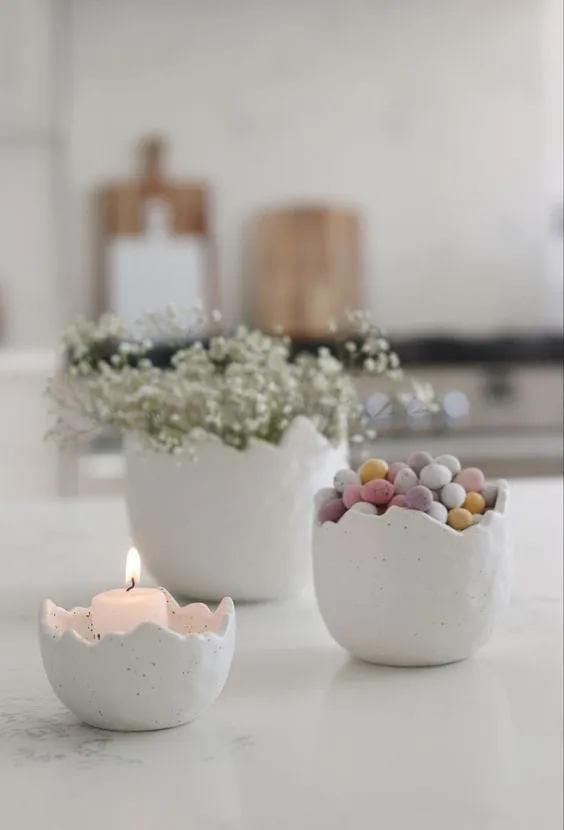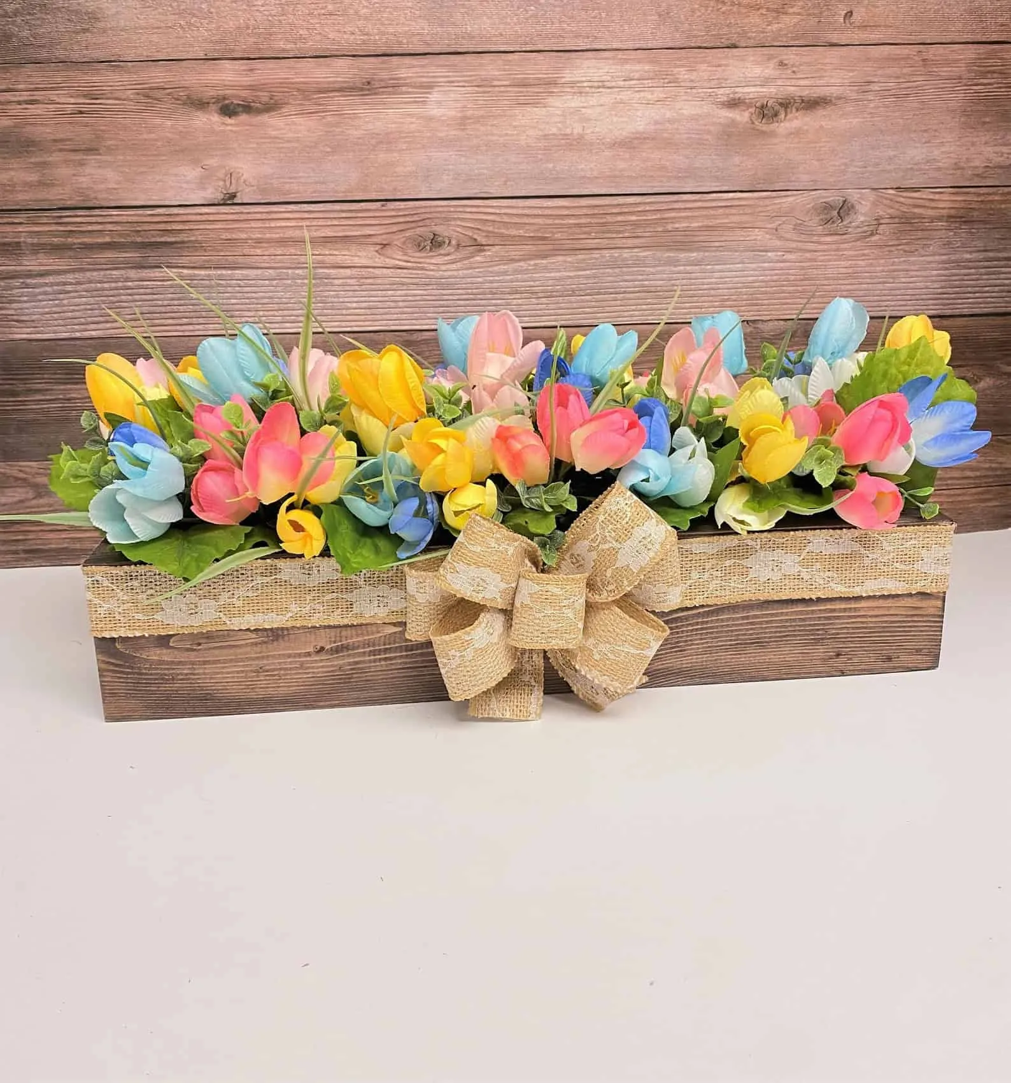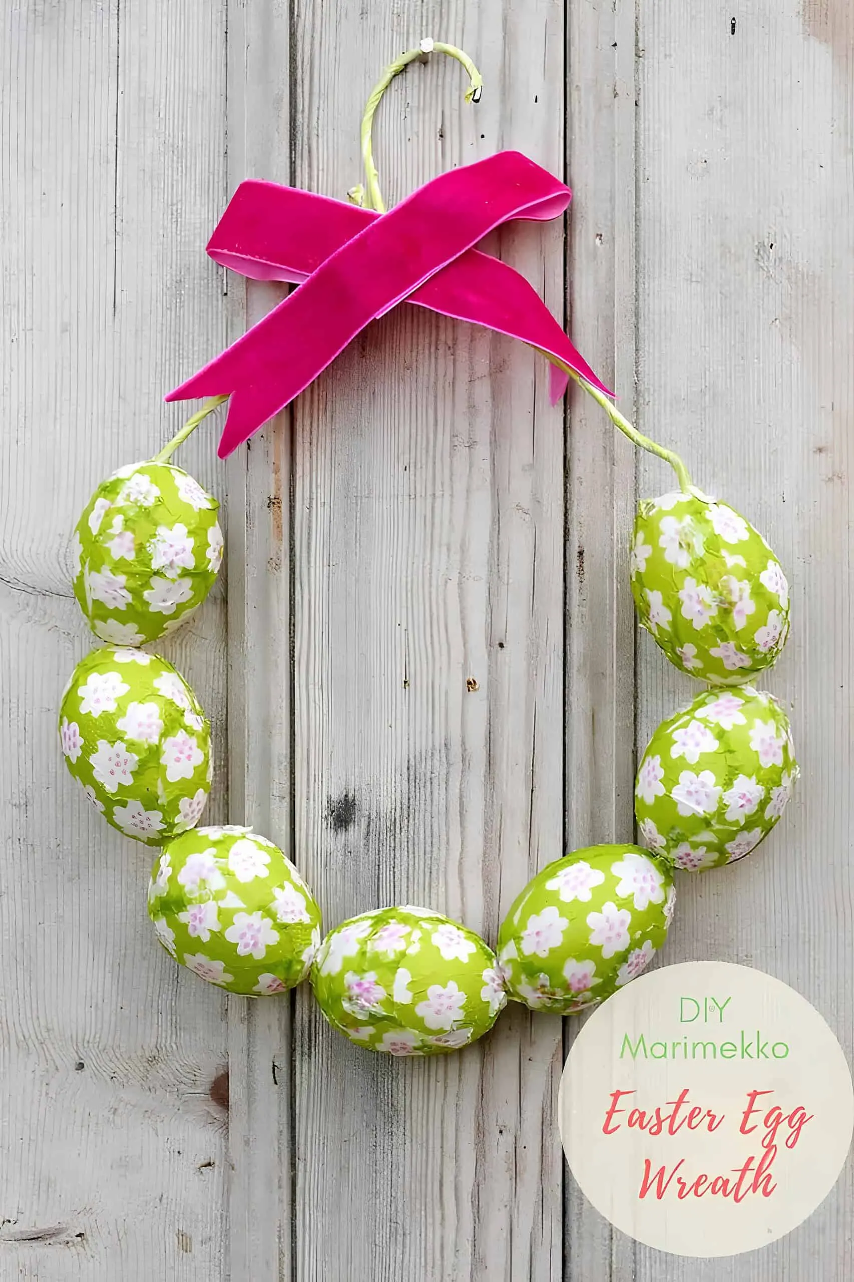There can be your advertisement
300x150
Endemic House by ESEcolectivo in Puerto Bakerizo Moreno, Ecuador
Project: Endemic HouseArchitects: ESEcolectivoLocation: Puerto Bakerizo Moreno, EcuadorArea: 1291 sq ftYear: 2021Photos by: José de la Torre
Endemic House by ESEcolectivo
ESEcolectivo designed the Endemic House — a stunning and unique residence located in Puerto Bakerizo Moreno, Ecuador. Despite its total area of around 1300 square feet, every part of this house carries a crafted value.
In 2015, Dani and Jenn founded the first craft brewery on San Cristóbal Island in the Galápagos: La Cervecería Endémica. The idea was to make production sustainable, natural and local while considering the island's limitations — resources, energy and transport supply. After four years of work when the couple had their first child, they decided to build their own home on a plot near the coastal zone of Puerto Bakerizo Moreno, one kilometer from the shore. Like the brewery, they aimed to create a home that is sustainable, local and highly sensitive to the natural environment of the islands. The Endemic House should be simple and efficient, emphasizing the use of local labor and materials. A limited budget presents an important challenge in management and logistics.
The project occupies approximately 120 m² on the first floor, while the back terrace is designed for a vegetable garden that continues as a green zone in mandatory setbacks at the front and sides. On the other side is an extended space, bounded by a neighboring house, oriented towards bathrooms and containing a laundry area on the first floor. The Endemic House was built using a bamboo frame (caña guadua), assembled and processed locally by an island builder. To save costs, work control is done remotely through close coordination between clients, the builder and architects.
The project consists of three levels where spaces are arranged around a wide internal staircase that serves as the path to the sea view from the upper level and axis of bioclimatic efficiency thanks to the chimney effect, allowing hot air circulation. The first floor is divided between public areas and a guest room to avoid climbing stairs for elderly guests' convenience. On the second level, there are two rooms differing in height and a bathroom. The floor difference creates an indirect connection between the bedroom and children's room, allowing them to be merged into one when privacy needs change. On the third level is a small studio or panoramic point, a space that rises above neighboring buildings and opens to the facade facing the coast, framing the sunset.
Inside most furniture, walls and partitions are made from bamboo or cedar — a type of wood characteristic to the Galápagos Islands. Similarly, external elements such as balconies, terraces and grilles are crafted from cedar and bamboo in various ways. The house's water supply is provided by solar panels, and wastewater is treated through a plant-based system that allows reuse for irrigation of green zones. Due to import restrictions on materials, the roof and insulation are made using industrial components.
It is important to note that despite the use of local materials and the fragility of the Galápagos ecosystem, the Endemic House became the second project built using bamboo technology on San Cristóbal Island. In urban areas of the islands, most buildings are made from metal and concrete.
–ESEcolectivo
More articles:
 Easter Bunting in All Its Diversity: 18 Designs for Celebrating Spring
Easter Bunting in All Its Diversity: 18 Designs for Celebrating Spring Fun Easter Card Ideas: Activities for Kids and Adults
Fun Easter Card Ideas: Activities for Kids and Adults Easter Decorating with Easter Breads for a Fresh Look
Easter Decorating with Easter Breads for a Fresh Look Easter Decoration: Inspiring Ideas for Reference
Easter Decoration: Inspiring Ideas for Reference 🎨 Over 60 Beautiful Mason Jars for Easter to Bring Life to Your Holiday Decoration
🎨 Over 60 Beautiful Mason Jars for Easter to Bring Life to Your Holiday Decoration Spring Table Decorations: 16 Ideas for Central Compositions for a Holiday Dinner
Spring Table Decorations: 16 Ideas for Central Compositions for a Holiday Dinner 200+ Beautiful Easter Door Decor Ideas for 2025
200+ Beautiful Easter Door Decor Ideas for 2025 Easy Cardboard Craft for Spring Theme - Stylish Rabbit Napkin Rings
Easy Cardboard Craft for Spring Theme - Stylish Rabbit Napkin Rings