There can be your advertisement
300x150
Evans Lee F52 Office in Guangzhou, China
Project: Guangzhou IFC Office F52
Architects: Evans Lee
Location: Guangzhou International Finance Center, China
Area: 7,104 sq ft
Photos: K&J Vision
Evans Lee F52 Office
For a company, office space is the strongest language demonstrating its strength and image. The best office space should focus on the perfect integration of life and work, as well as enhance openness and enjoyment of the space. It serves as a platform for shaping daily moods, collaborative communication, and work routines, expanding meaningful lifestyle experiences while strengthening employees and maintaining effective results, stimulating cooperation during client visits.
The new 2020 Evans Lee Design office was selected on the 52nd floor of Guangzhou International Finance Center, located in the central business district of Guangzhou CBD — New Zhujiang City. The office area exceeds 600 square meters and includes four sections: an art gallery, meeting room, office area, and founder's cabin, satisfying the design team’s needs for efficient work, social relaxation, etc. As an emerging star in interior design industry, Evans Lee realized the concept of 'holistic space and natural interaction' in this project, creating a modern minimalist office with openness, freedom, and efficiency.
Perfect spatial flow interaction can enable effective workplace communication and expand involuntary interest in daily life. Drawing inspiration from Suzhou gardens where people and nature coexist harmoniously, Evans Lee gave each functional area a smooth line to achieve continuous penetration, allowing people to feel the joy of walking.
The soul of office space lies in the natural integration of art into life. Entering the artistic corridor, an abstract urban painting is hung on a white wall, creating a colorful experience through mirrors. Reflected portraits of crowds remind viewers of a group of creative people moving forward with enthusiasm in the bustling city, interesting and inspiring.
Turning right into the reception area, open space creates a more relaxed and comfortable zone; it also functions as a meeting room to meet daily office needs, located at the center of the office connecting employee workstations with the founder's cabin, enhancing communication efficiency and maximizing space utilization.
The core of office design is creating 'empty space.' A small number of colors are used to break limitations, create joy and efficiency, as well as form a 'cold atmosphere.' Evans Lee adheres to minimalist design by using only black and white in the space to create a sense of cleanliness, while incorporating a small number of bright colors for accentuating life energy in the space, enhancing user perception and improving human-to-space interaction to achieve a comfortable state for one another.
After studying ways to enhance spatial interaction in several private residential projects, Evans Lee understood that openness, flow, and space interaction are interrelated with strong internal correlation. Recognizing this, Evans Lee emphasizes the interaction between work and communication, openness and private zones with a human-centered approach. This creates a free environment that enhances communication and interaction, thereby improving productivity while preserving human contact and life enjoyment, enabling employees to freely reshape their working environment.
Focusing on design and research of modern minimalism for years, the Evans Lee Design office space project can accurately understand company needs, adapt the space to corporate culture and individuality, striving for an ideal spatial experience considering functionality, aesthetics, and budget. This project redefines office space to meet company development needs. The team conscientiously explores endless design possibilities and applies a forward-thinking approach combining office requirements with lifestyle conditions to satisfy both work and personal needs of employees. Meanwhile, it highlights corporate culture and characteristics, strengthens the spatial experience through layout, details, and leisure/entertainment elements, creating a modern human-centered office environment that is free and comfortable.
-Project description and images provided by Evans Lee
More articles:
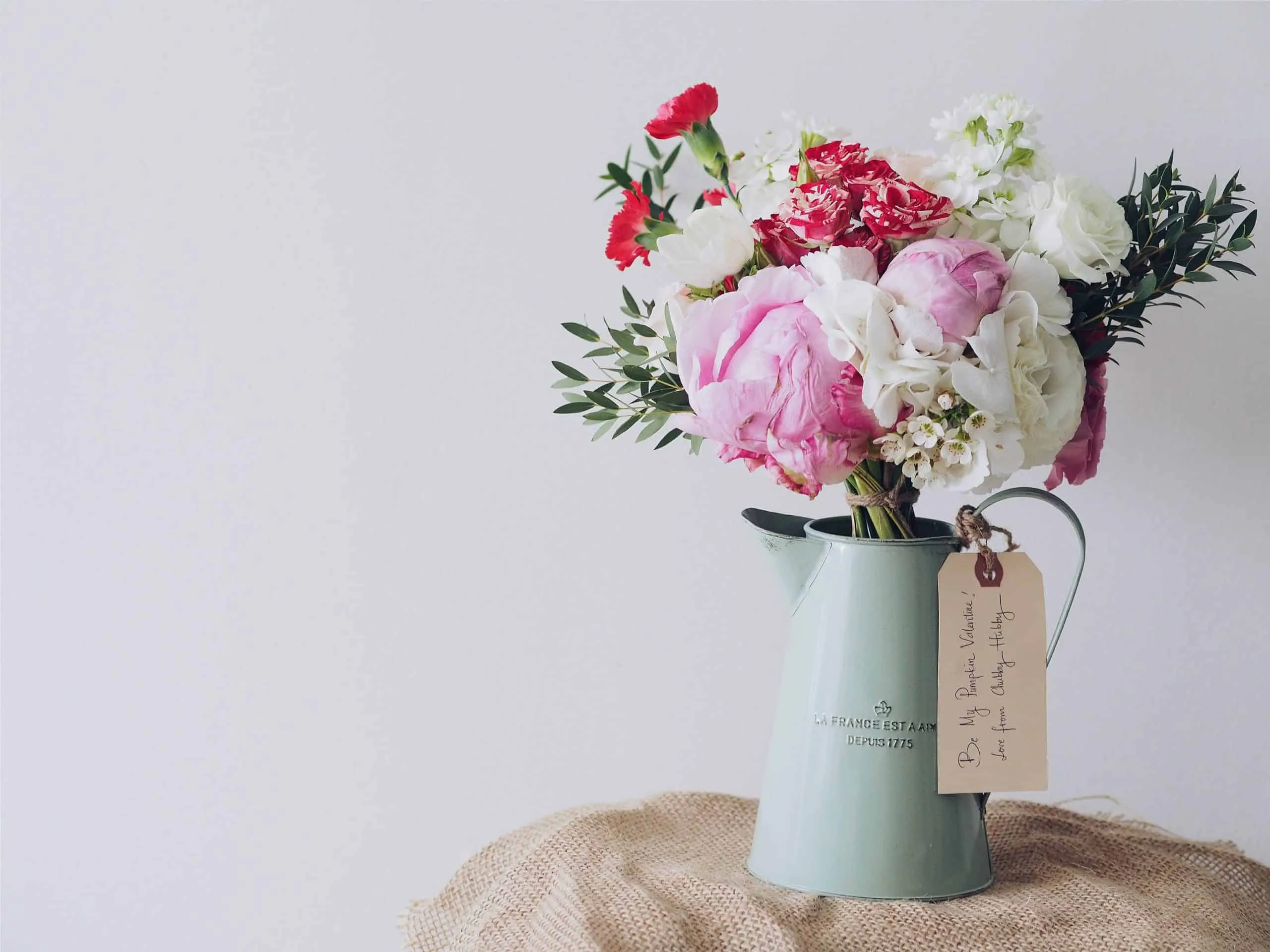 Decorate Your Home with Flowers: 6 Inspiring and Unique Ideas
Decorate Your Home with Flowers: 6 Inspiring and Unique Ideas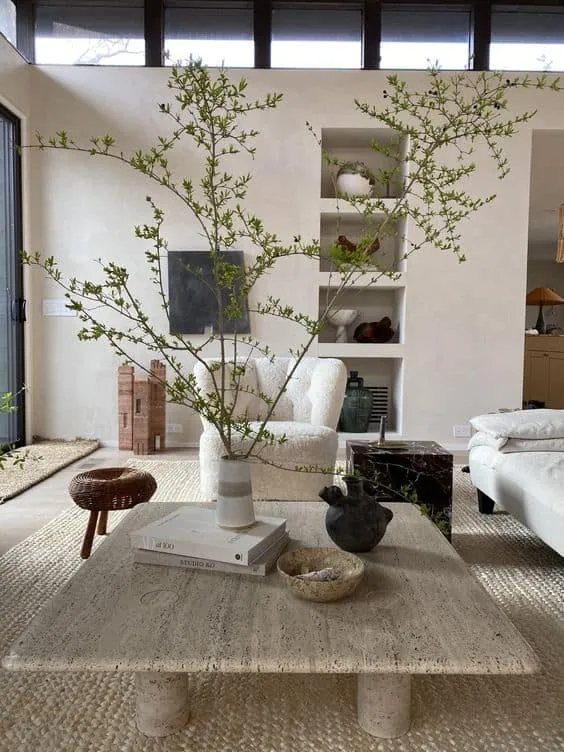 Decorate Interior with Branches
Decorate Interior with Branches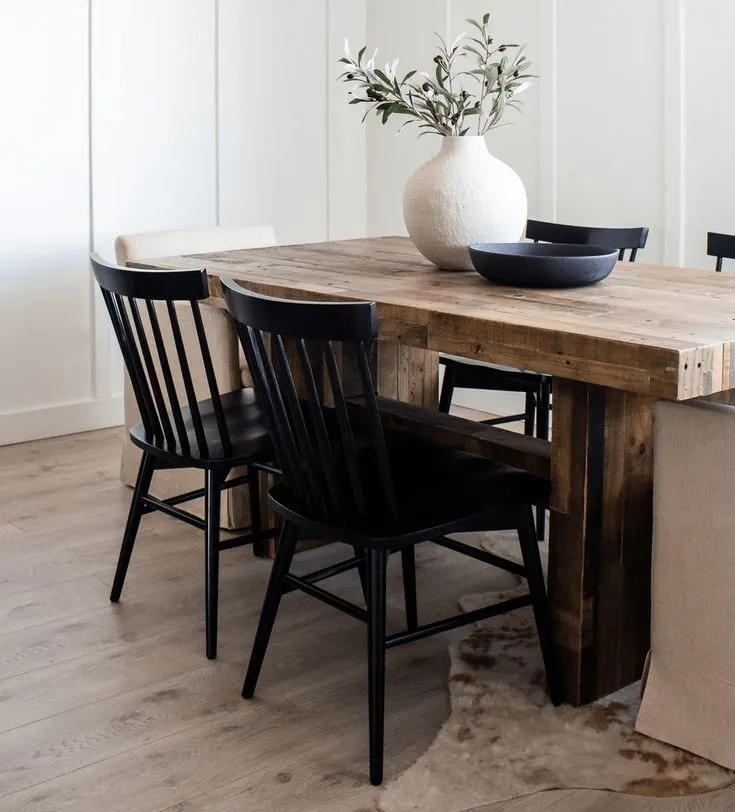 Decorate Your Home with Antique Furniture and Feel the Subtle Warmth
Decorate Your Home with Antique Furniture and Feel the Subtle Warmth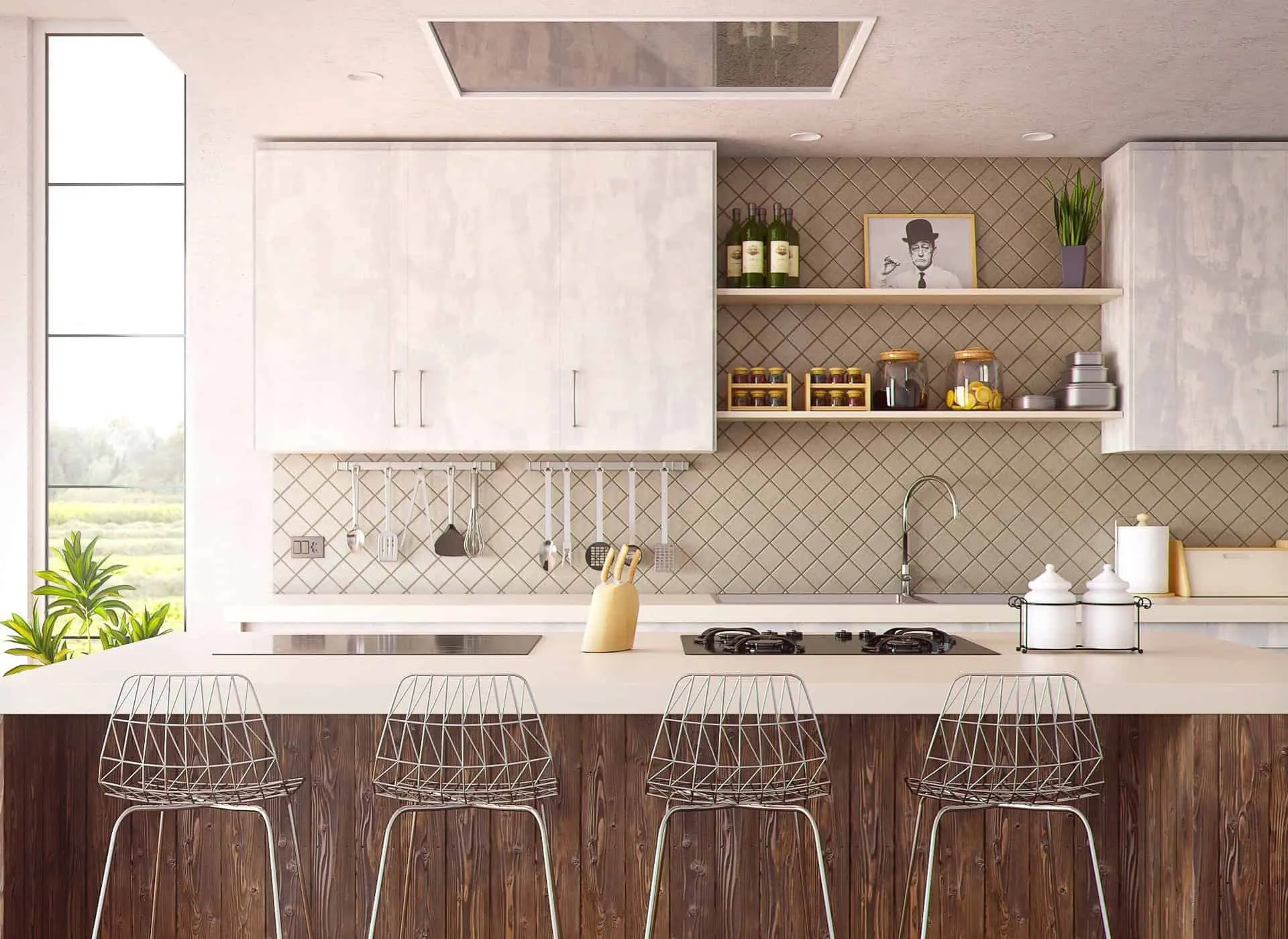 Kitchen Decoration: Several Simple Small Elements
Kitchen Decoration: Several Simple Small Elements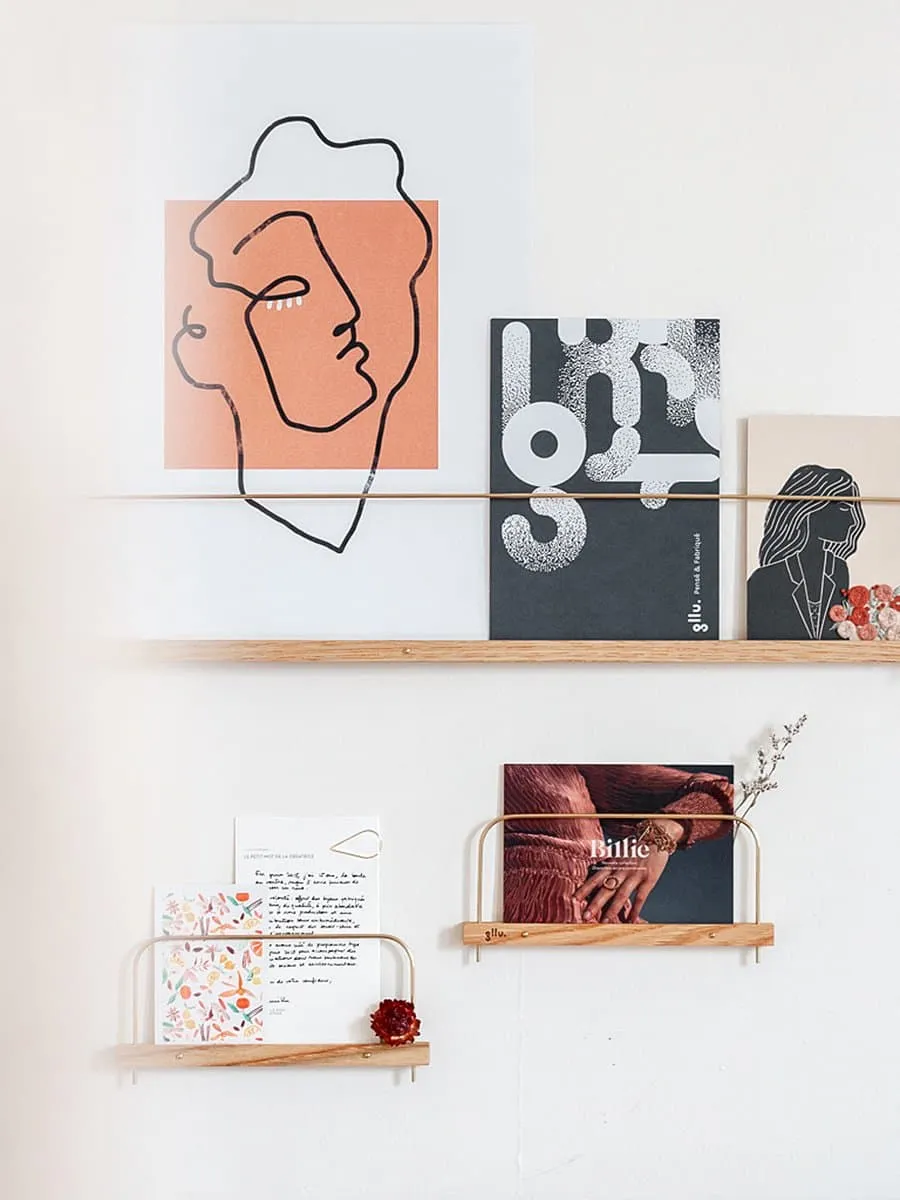 Ideas for Decorating Your Travel Photos
Ideas for Decorating Your Travel Photos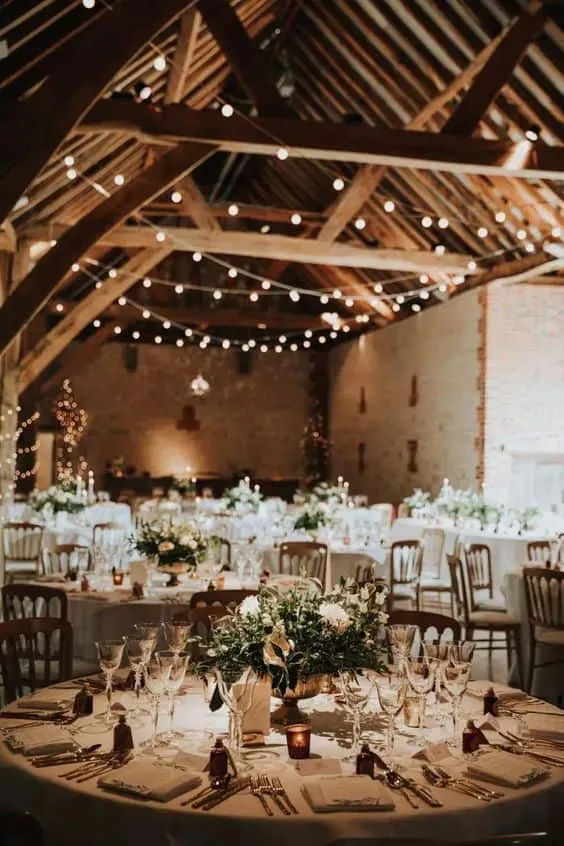 Ideas for Dreamy Rustic Wedding Landscape Decorations
Ideas for Dreamy Rustic Wedding Landscape Decorations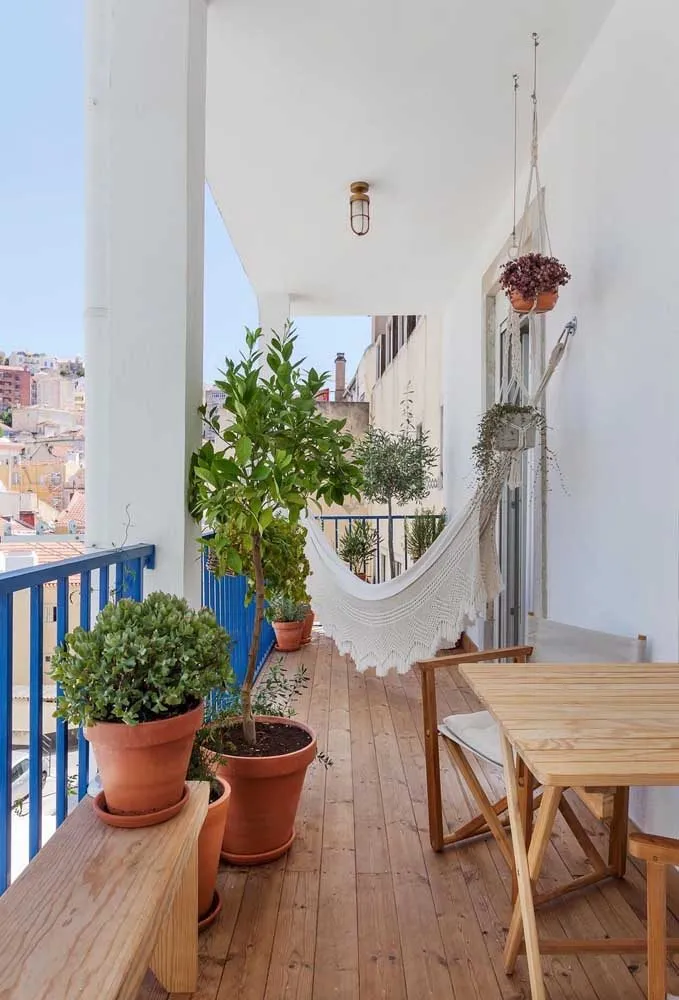 Tips for Decorating a Narrow Balcony
Tips for Decorating a Narrow Balcony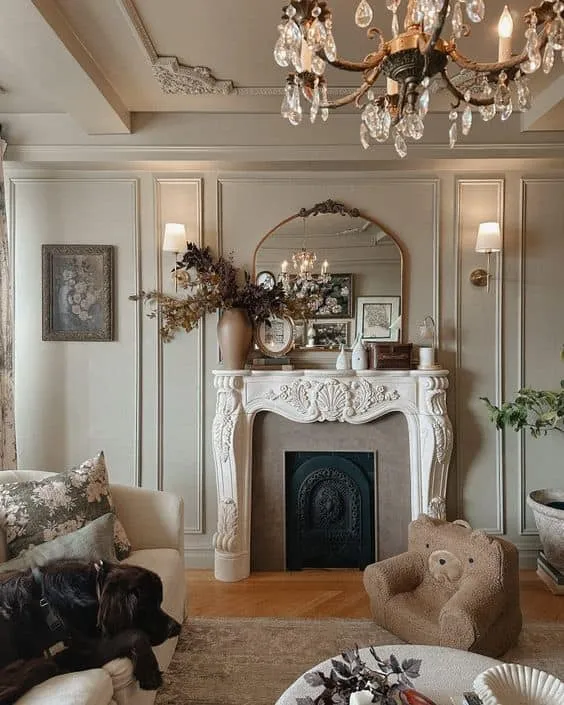 Decorating Home with Ethereal Elements and Airy Accents
Decorating Home with Ethereal Elements and Airy Accents