There can be your advertisement
300x150
Dash-e Chehel Villa by 35-51 Architecture Office in Mousa, Iran
Project: Dash-e Chehel Villa
Architects: 35-51 Architecture Office
Location: Mousa, Iran
Area: 4,736 sq ft
Year: 2019
Photographs by: Araash Ahmadi
Dash-e Chehel Villa by 35-51 Architecture Office
Saying that the Dash-e Chehel Villa is unusual might seem odd, but when considering its location in a region like Iran—where modern homes are rare—it is indeed unique. The project was developed by 35-51 Architecture Office and offers just under 5,000 square feet of living space surrounded by desert landscapes.
The Dash-e Chehel Villa is an experience of achieving an exterior-interior lifestyle in a cold climate. It's about staying outside and experiencing snow and rain, yet remaining within a safe zone. It is also about being inside without losing sensitivity to the visual and psychological connection with the outside world. Furthermore, it's about blurring the boundaries between inside and outside to achieve greater freedom.
At the beginning of the design process, due to the site's north-south orientation (50 meters long and 20 meters wide), we decided to place the building in the same direction, closer to the northern boundary, to take advantage of the beautiful northern views.
Next, by making a diagonal cut through the building, we brought the northern view into the heart of the structure and additionally created an outdoor roof over the courtyard, which allows people to physically inhabit the space during snowfall or rain and also enables use of the courtyard in the heat of the day (while being protected from direct sunlight). Interestingly, residents are not confined indoors and can enjoy most of the courtyard during cold seasons.
On the southern side of the building, a glass chamber with thick stone walls behind it (a Trombe wall) and several apertures at the top and bottom allows solar heat energy collected during the day to be stored and used for heating the building at night.
Finally, by avoiding alignment or stepped placement of the site (a common solution for sloped areas), horizontal and vertical routes became ramps, providing smoother and more comfortable movement throughout the building and enhancing a sense of freedom.
–35-51 Architecture Office
More articles:
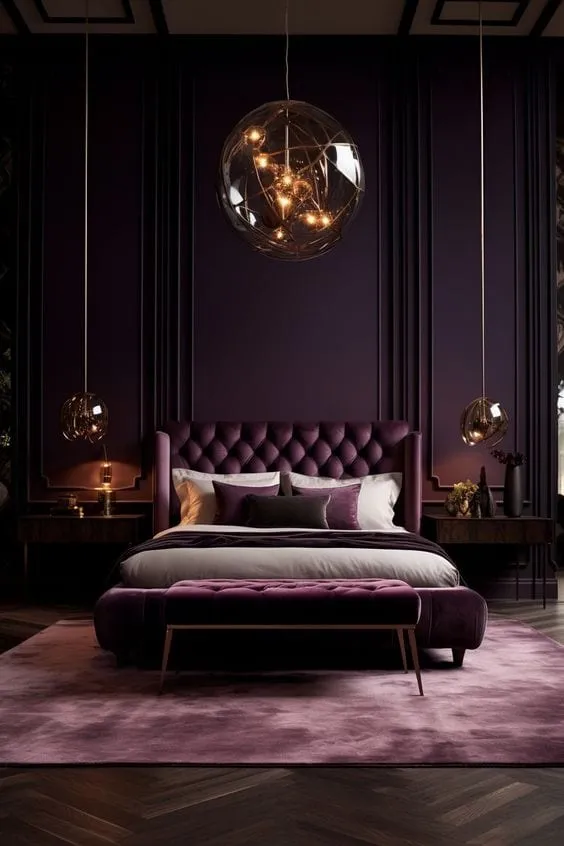 Creating a Dark Feminine Ambiance in the Bedroom
Creating a Dark Feminine Ambiance in the Bedroom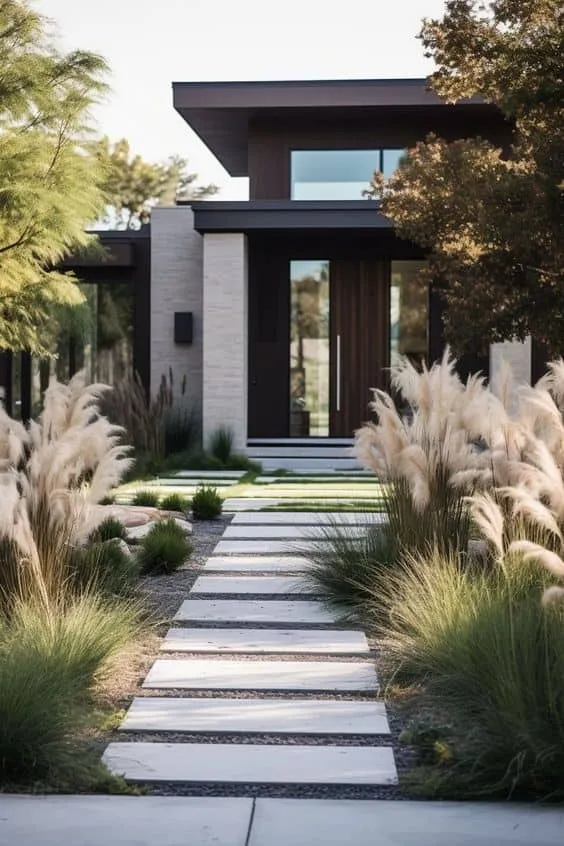 Creating a Welcoming Entrance with Landscape Design of Frontons
Creating a Welcoming Entrance with Landscape Design of Frontons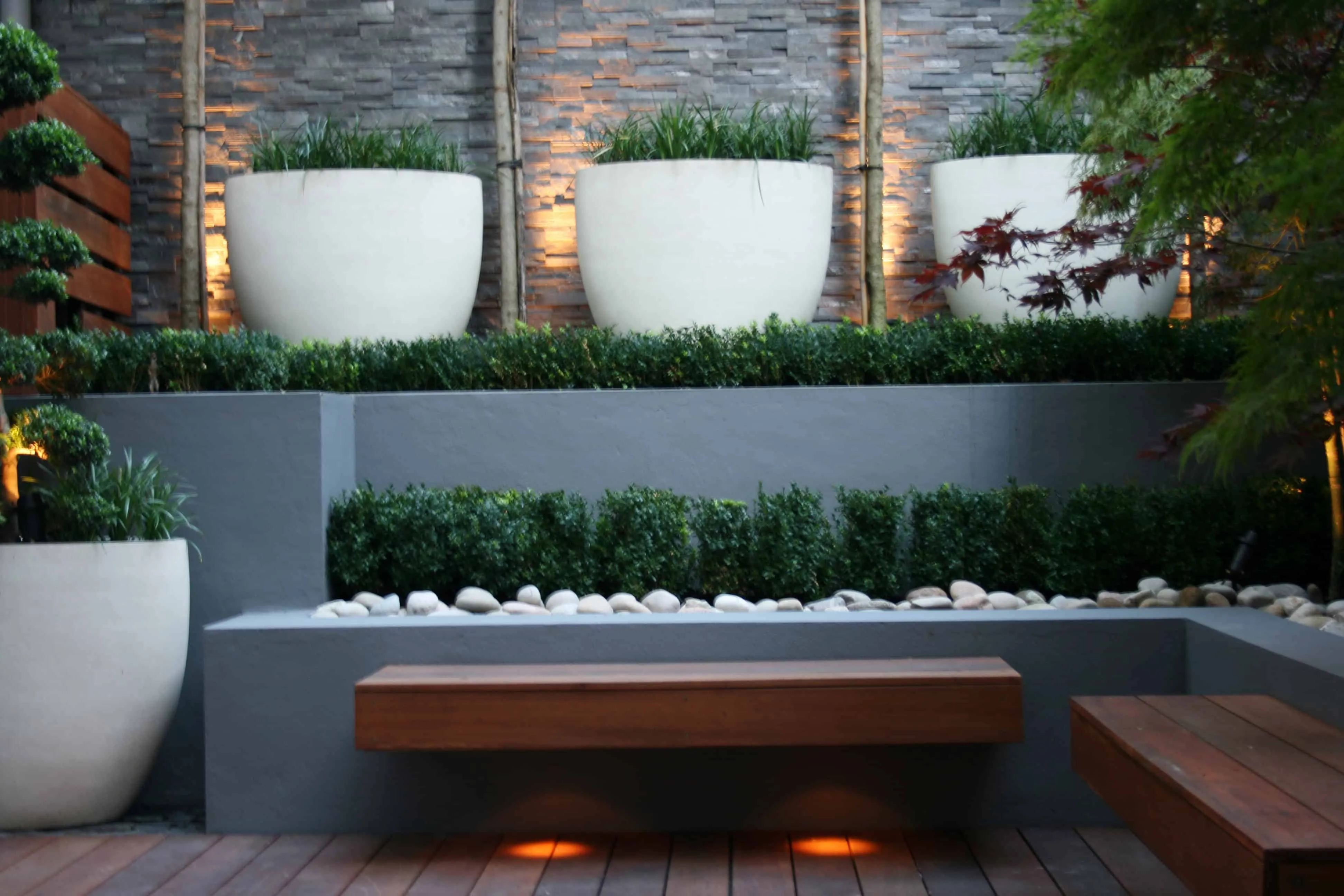 Creating Notable Elements for Expressive Garden Design
Creating Notable Elements for Expressive Garden Design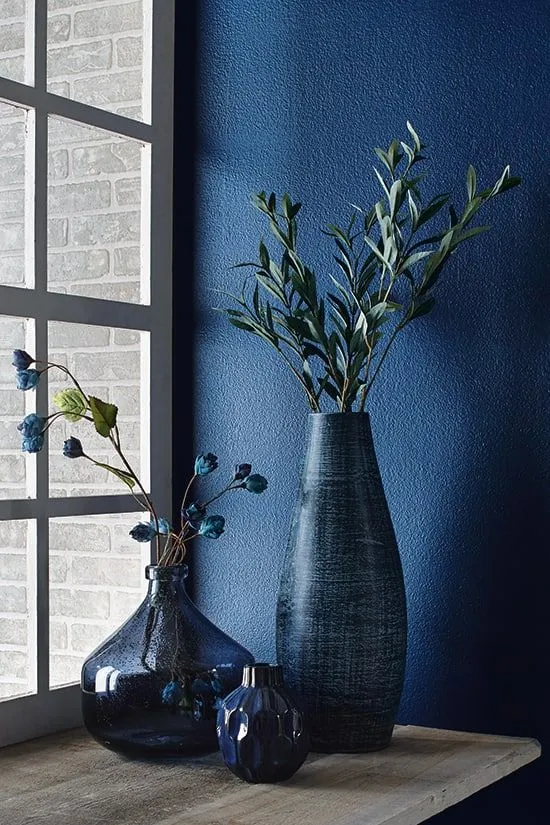 Creating Calm and Sophistication in Your Home with Indigo Tones
Creating Calm and Sophistication in Your Home with Indigo Tones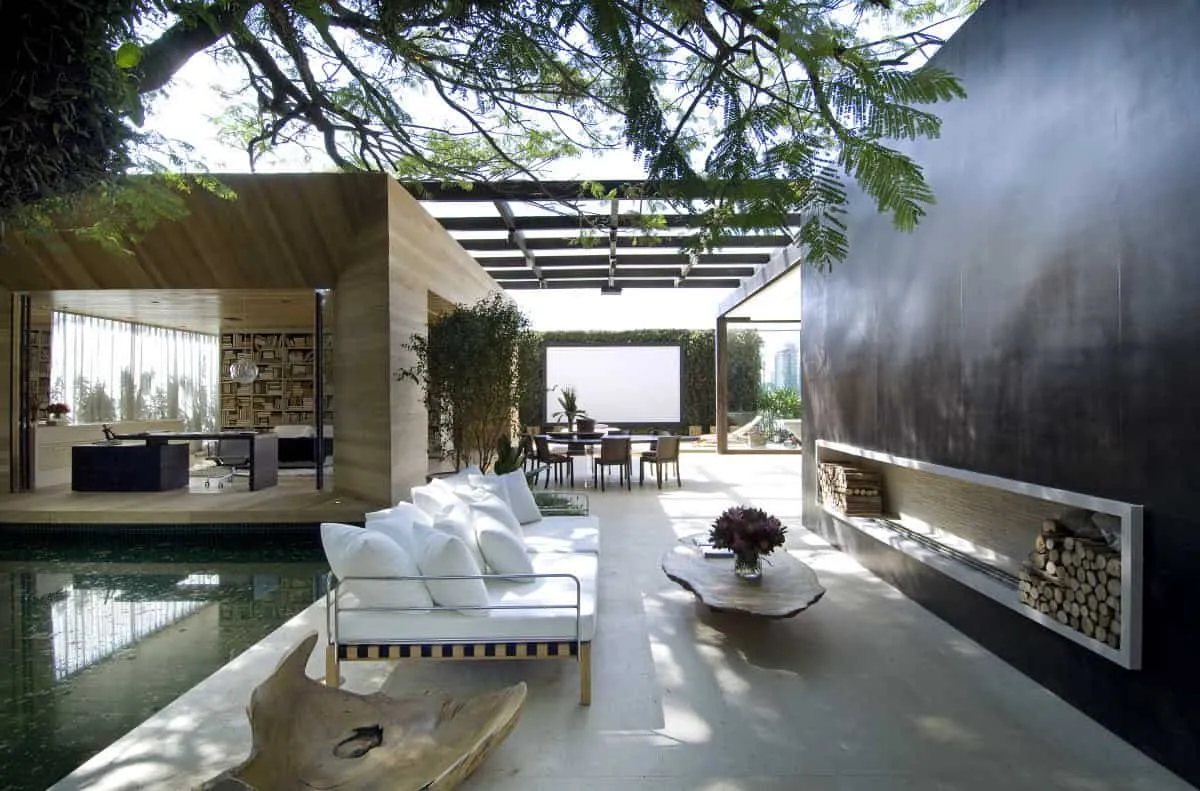 Creating Seamless Connections Between Interior and Exterior Spaces
Creating Seamless Connections Between Interior and Exterior Spaces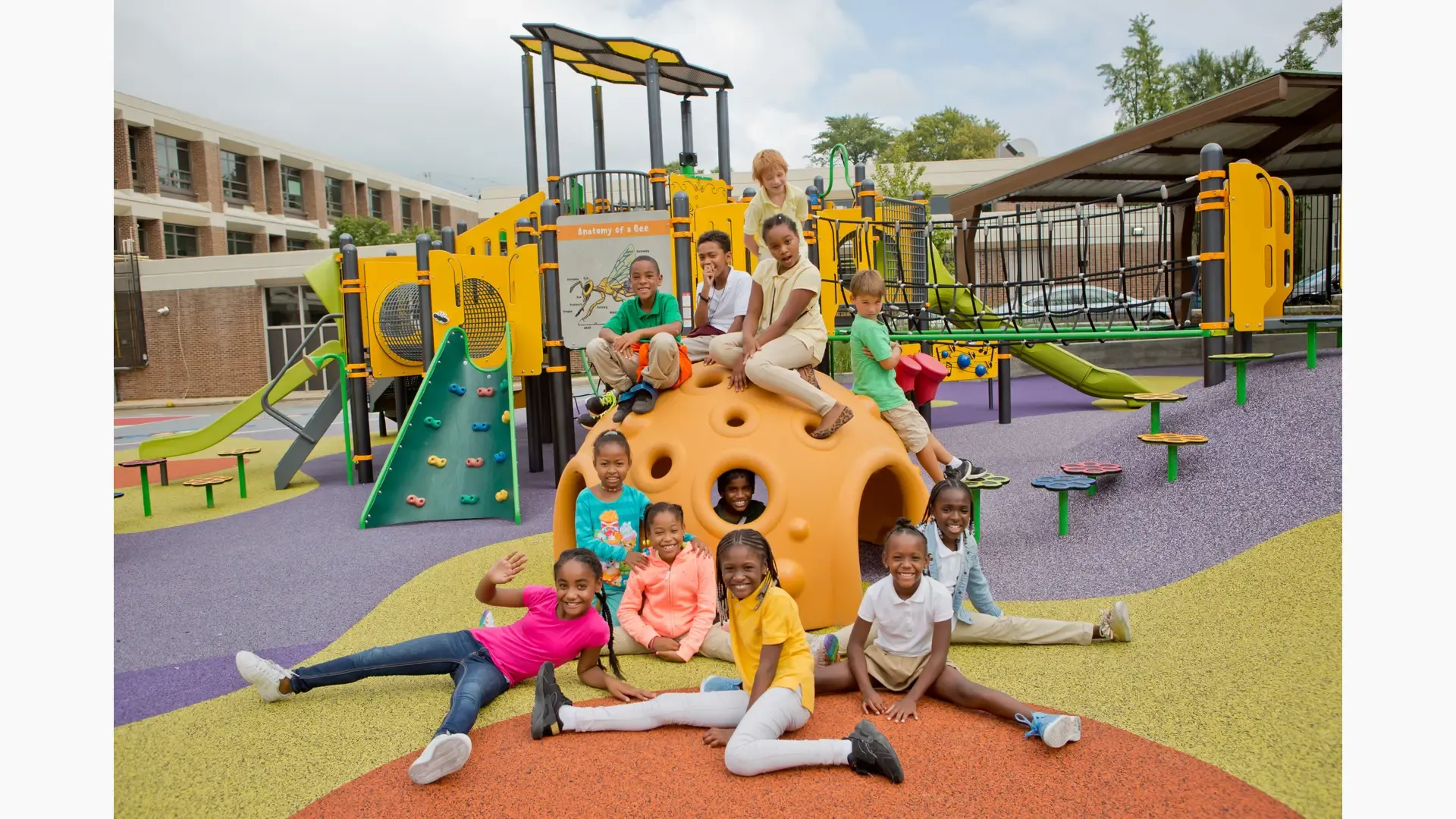 Creating Meaningful Play Spaces: Value of School, Kindergarten, and Commercial Play Equipment
Creating Meaningful Play Spaces: Value of School, Kindergarten, and Commercial Play Equipment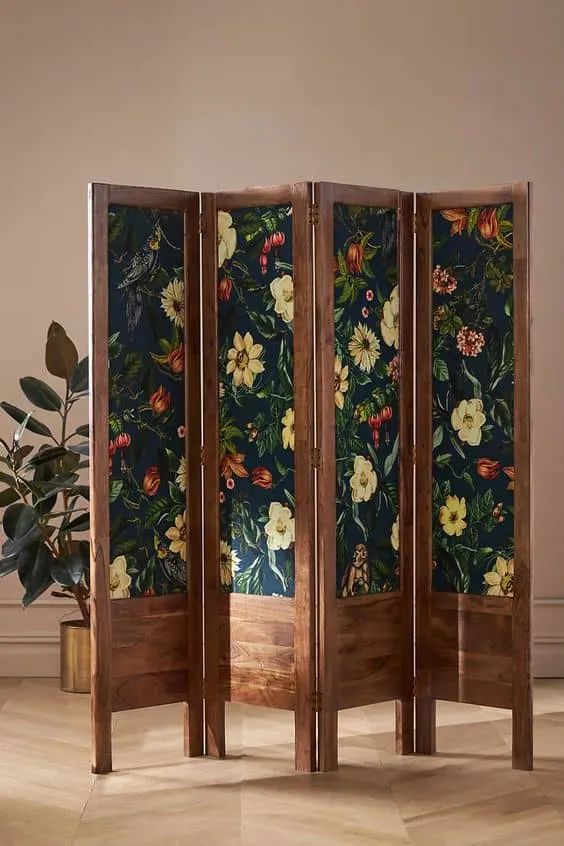 Creating Harmony at Home: How Room Dividers Enhance Your Living Space
Creating Harmony at Home: How Room Dividers Enhance Your Living Space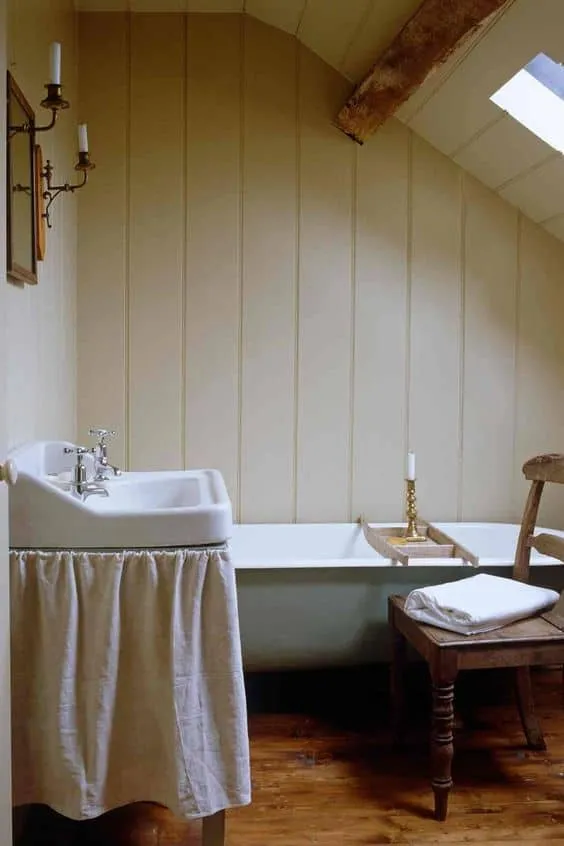 Creative Ways to Use Bathroom Curtains
Creative Ways to Use Bathroom Curtains