There can be your advertisement
300x150
Darlington Residence | Architect David Parsons | Sydney, Australia
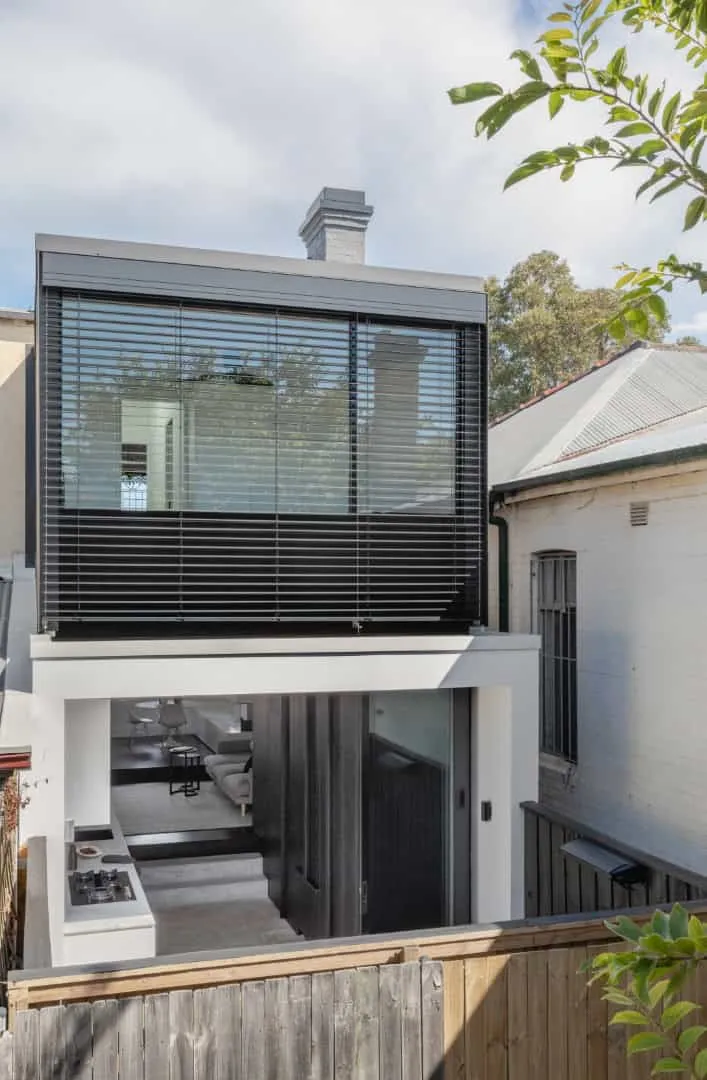
Compact Sydney terrace transformed by precision and light
In a number of historic terraces in Sydney's inner suburbs, architect David Parsons transformed a modest two-story home into an elegant light-filled residence that celebrates space efficiency and modern comfort.
Darlington Residence demonstrates how thoughtful design can redefine compact living. Working within a small footprint and strict historical constraints, the architect achieved full renewal—balancing historical sensitivity with contemporary durability.
Concept and Design Approach
When the project began, the existing house was cluttered with incoherent extensions and outdated floor plans, which limited light and circulation. The client was clear: create a functional, open home with a new upper bathroom, improved connection to the garden, and spaces adaptable to modern life.
David Parsons approached the project as a strategic exercise in restoration and reimagining. The outdated rear extension was demolished, freeing space for a carefully designed two-story addition, maximizing every available square meter.
"On such a small site, using every square meter mattered," explains Parsons. "We worked to ensure each element served multiple roles—visually, functionally and spatially."
Spatial Planning and Flow
The house reorganization was guided by principles of clarity, continuity and light.
-
Upper Floor: A new bathroom was added next to two bedrooms, complemented by a compact work area, integrated into the movement zone.
-
Ground Floor: A new open kitchen and living area smoothly connects to the rear garden, creating a bright, social center perfect for everyday life and parties.
Subtle elevation changes and integrated furniture define zones without walls, preserving a sense of openness. The floating countertop, extending from the kitchen to the living room, functions as both a media unit and the first step of an individual staircase.
The Staircase as a Spatial Anchor
A steel and timber staircase, suspended from the upper level, is both sculptural and functional. Its meticulously crafted structure visually connects the two floors, drawing attention upward and emphasizing vertical continuity within the compact layout.
Over it, light wells illuminate the upper level, increasing perceived volume and softening transitions between spaces. The result is a sequence of rooms that feels open yet cozy, unified by light and the rhythm of materials.
Materials and Details
A restrained color palette imparts timeless calm to the home.
-
White-painted walls, ceilings and furniture enhance brightness and spatial continuity.
-
Dark wood flooring and staircase bring warmth and contrast, linking the new extension to the original terrace's historical frame.
-
Marble countertops provide an elegant, durable finish that complements the minimalist design.
This balance between light and dark, soft and solid creates harmony and texture in every detail.
Philosophy of Multi-functional Design
Space efficiency lies at the heart of the design.
-
The dining bench serves as a fireplace shelf and hidden storage.
-
Kitchen cabinetry discreetly conceals the bathroom, maintaining visual clarity.
-
Custom-built wardrobes precisely match the home's geometry, creating continuity between rooms and reducing clutter.
"Every detail should perform twice as well," notes Parsons. "In a small home, efficiency and beauty must coexist."
Modern Update of a Sydney Terrace
Through minimalist intervention and thoughtful planning, Darlington Residence transforms a once narrow and shadowy house into a calm, unified residence.
The project reinforces the enduring value of human-scaled architecture—where craftsmanship, spatial intelligence and light come together to reimagine how compact urban homes can live.
Darlington Residence by architect David Parsons represents a model of transforming small spaces in Sydney's dense urban fabric. It shows how meticulous detail, multi-functional design and contextual awareness can lead to a home of warmth, clarity and lasting elegance.
This is a home not in size but in intent, proportion and quiet elegance of well-designed space.
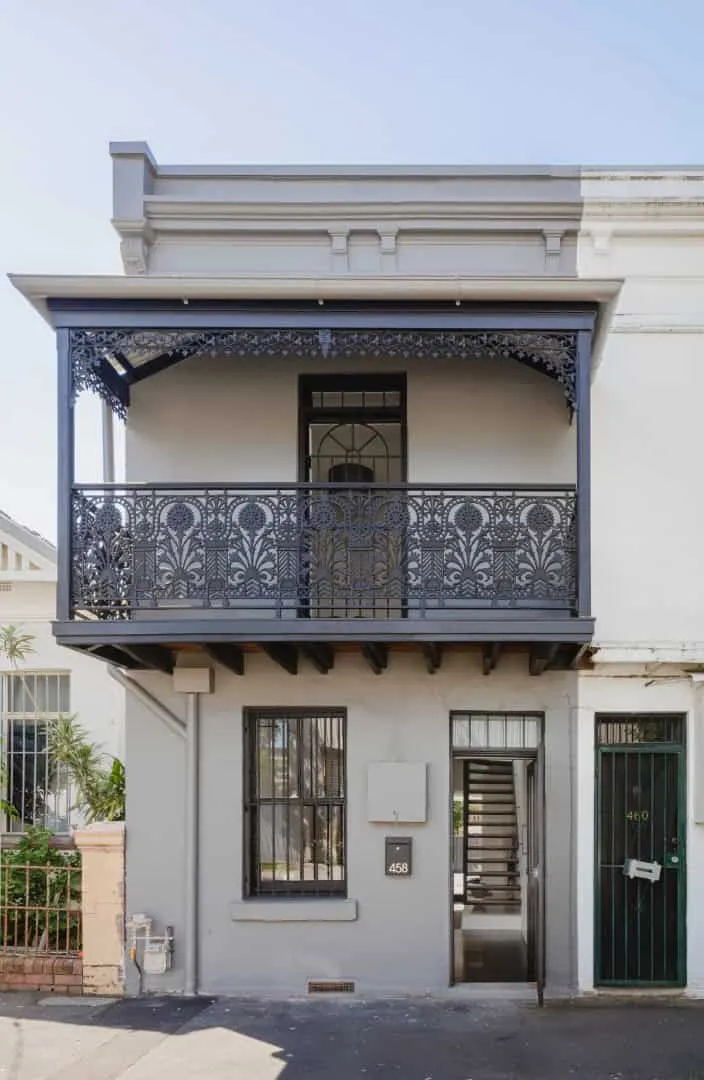 Photography © Catherine Lu
Photography © Catherine Lu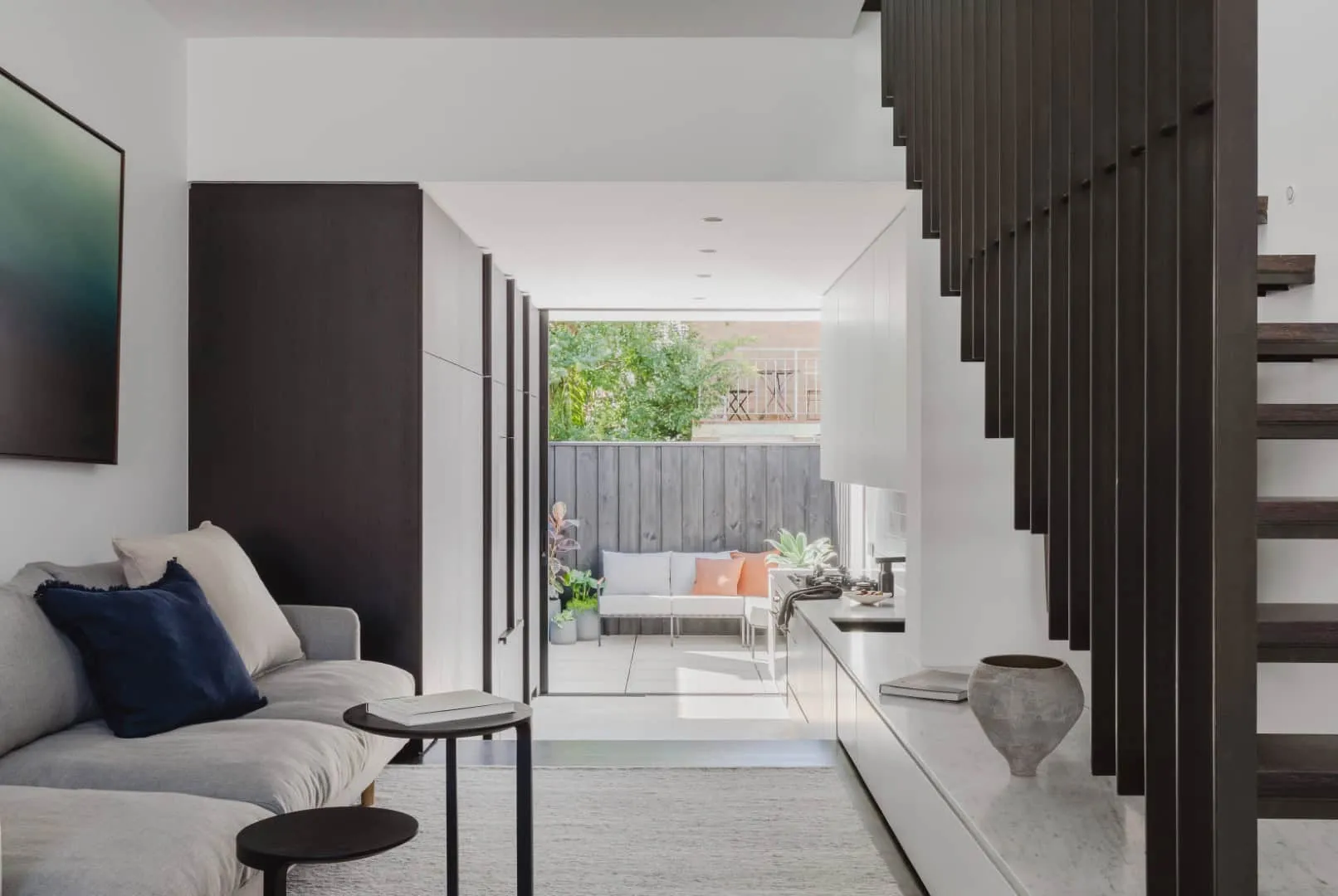 Photography © Catherine Lu
Photography © Catherine Lu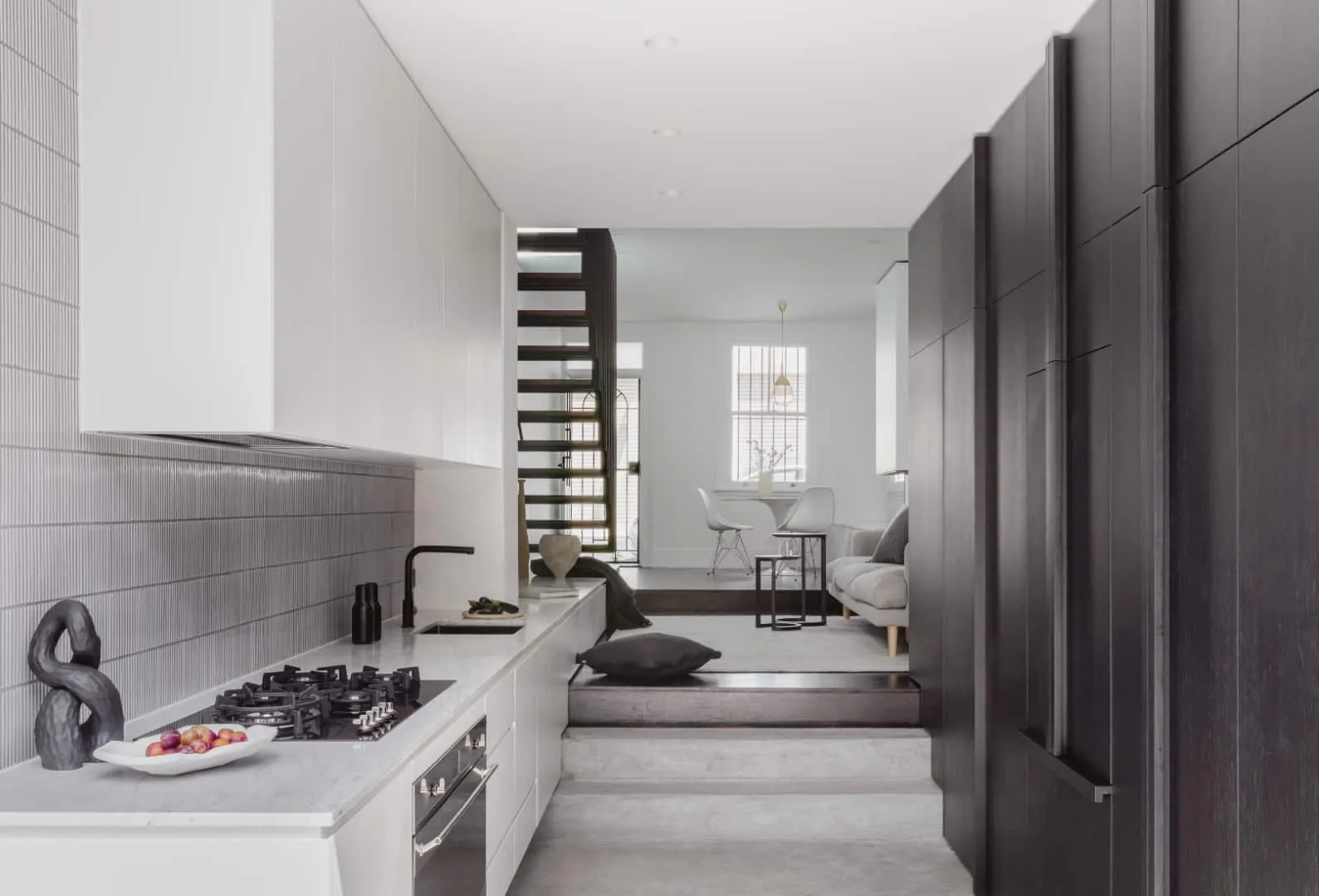 Photography © Catherine Lu
Photography © Catherine Lu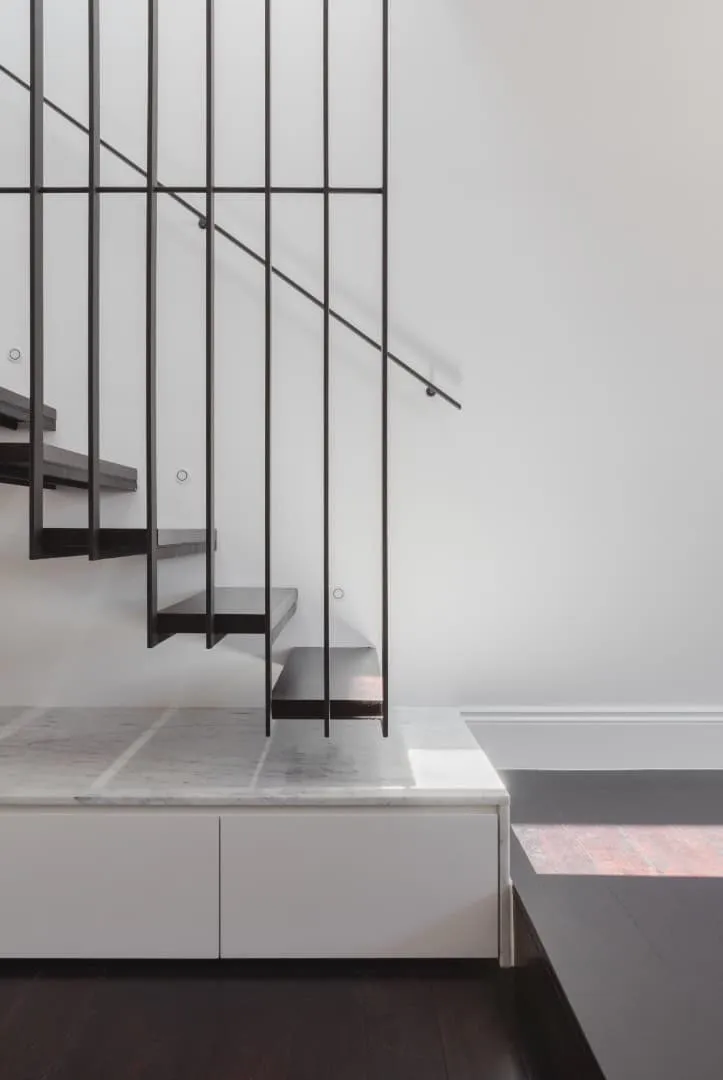 Photography © Catherine Lu
Photography © Catherine Lu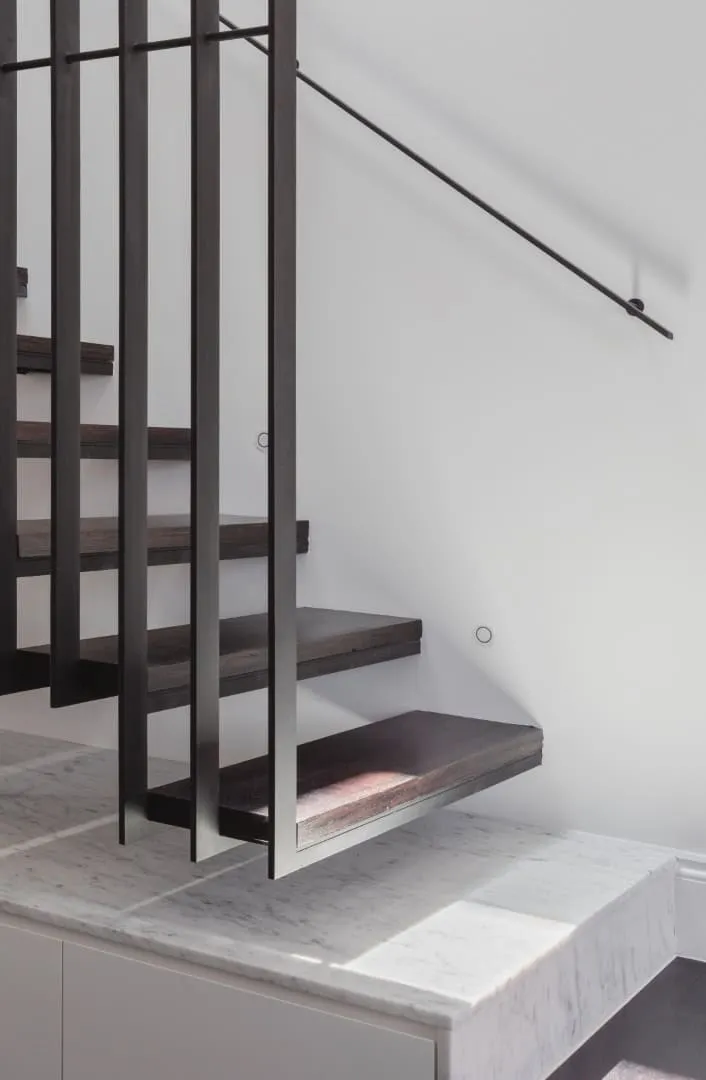 Photography © Catherine Lu
Photography © Catherine Lu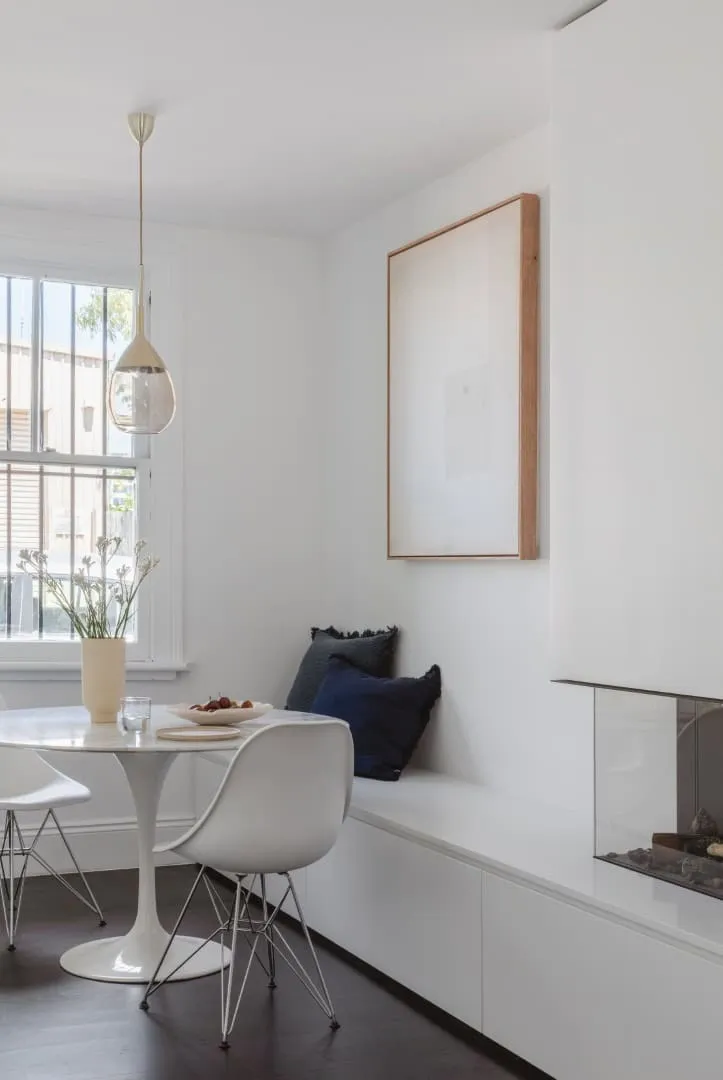 Photography © Catherine Lu
Photography © Catherine Lu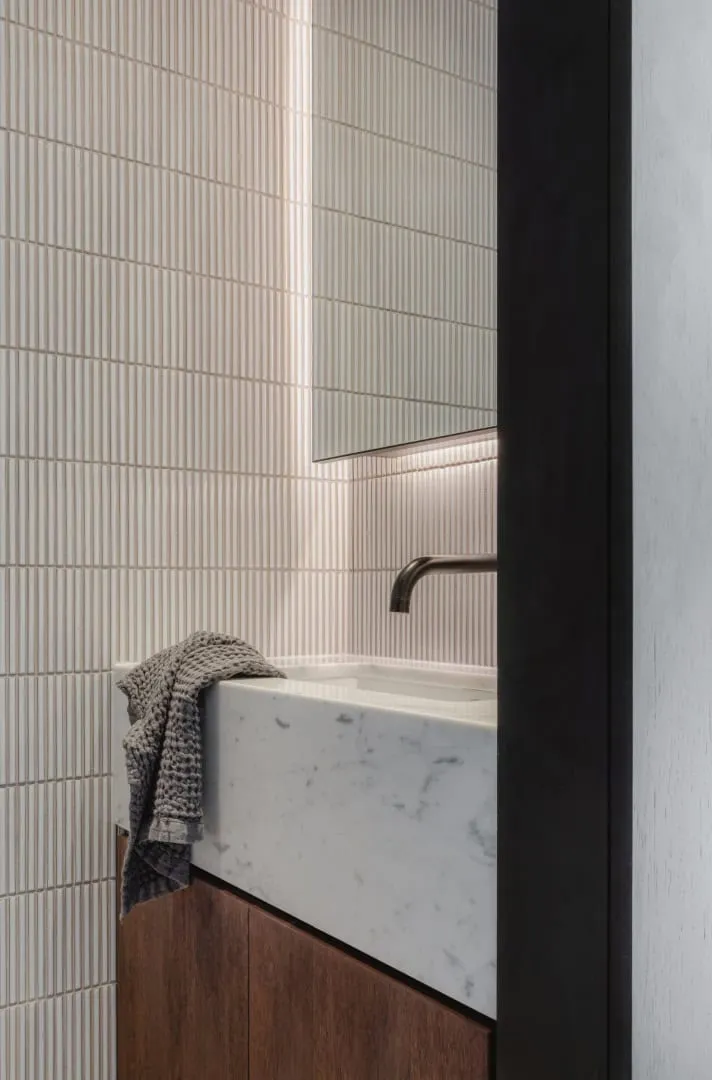 Photography © Catherine Lu
Photography © Catherine Lu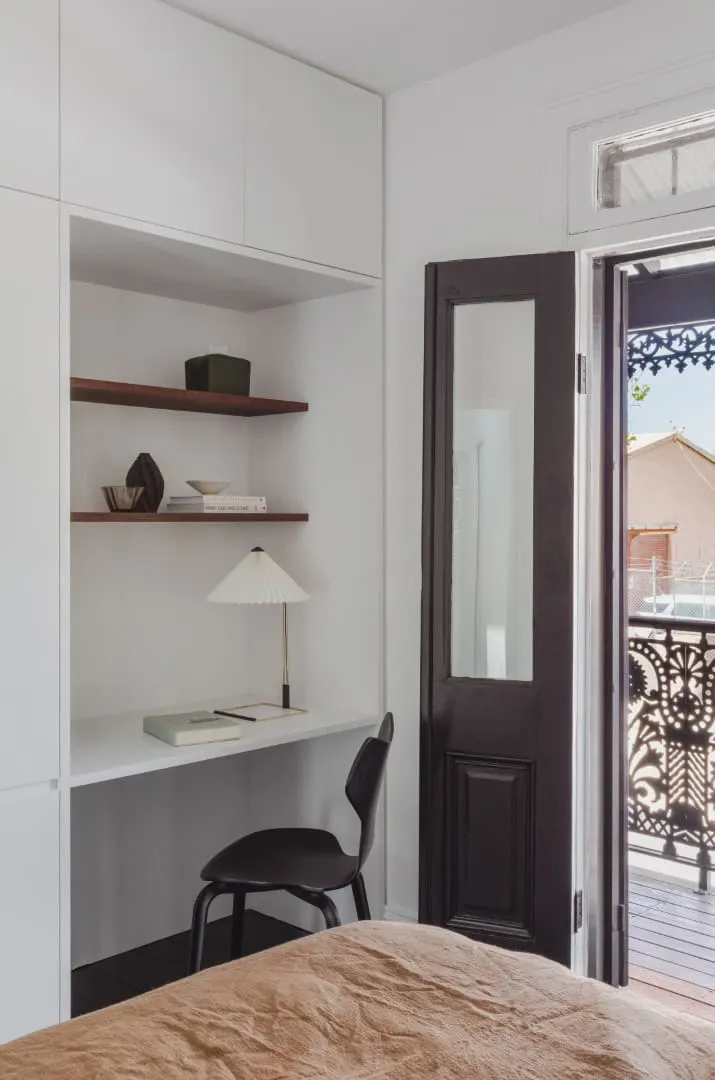 Photography © Catherine Lu
Photography © Catherine Lu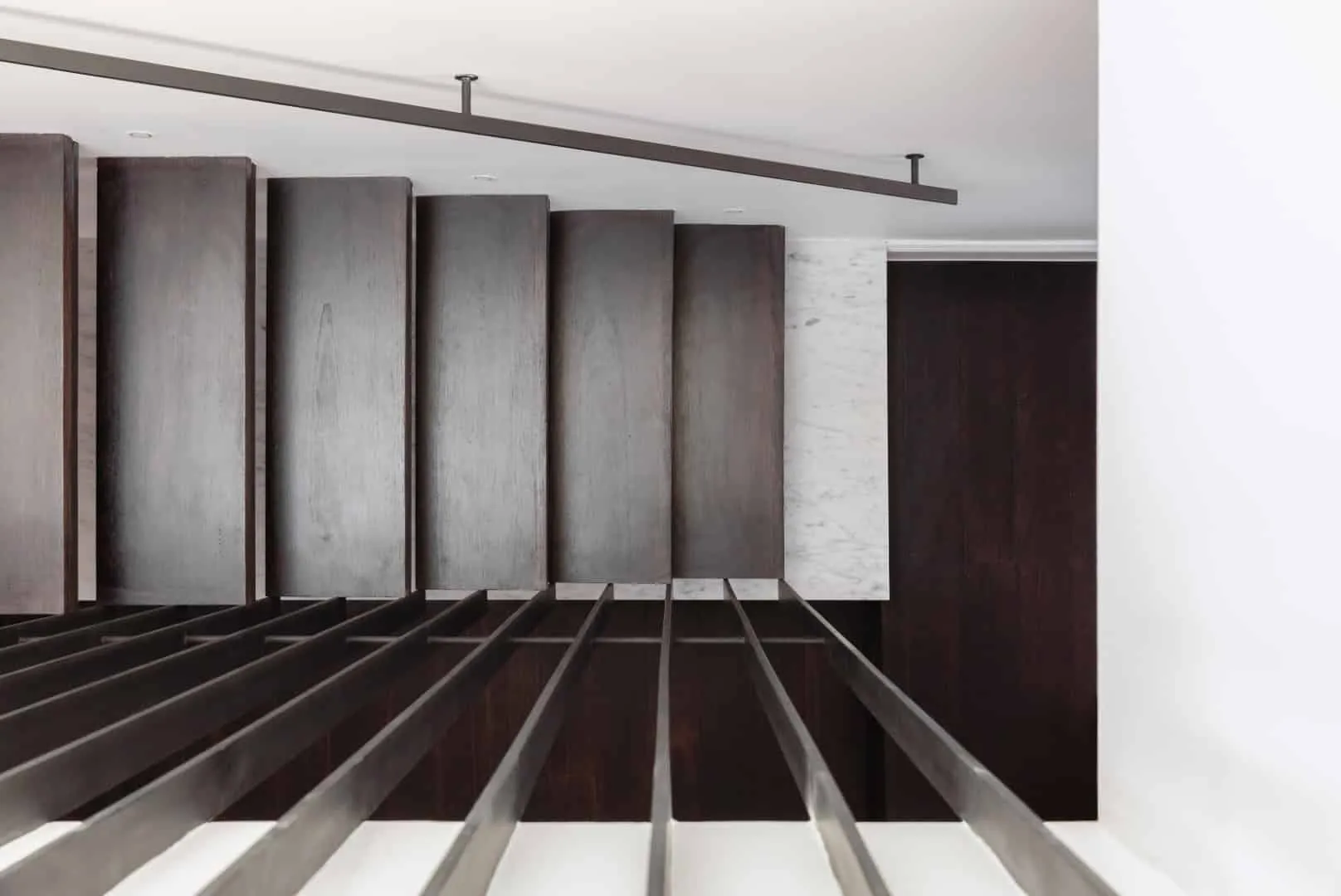 Photography © Catherine Lu
Photography © Catherine Lu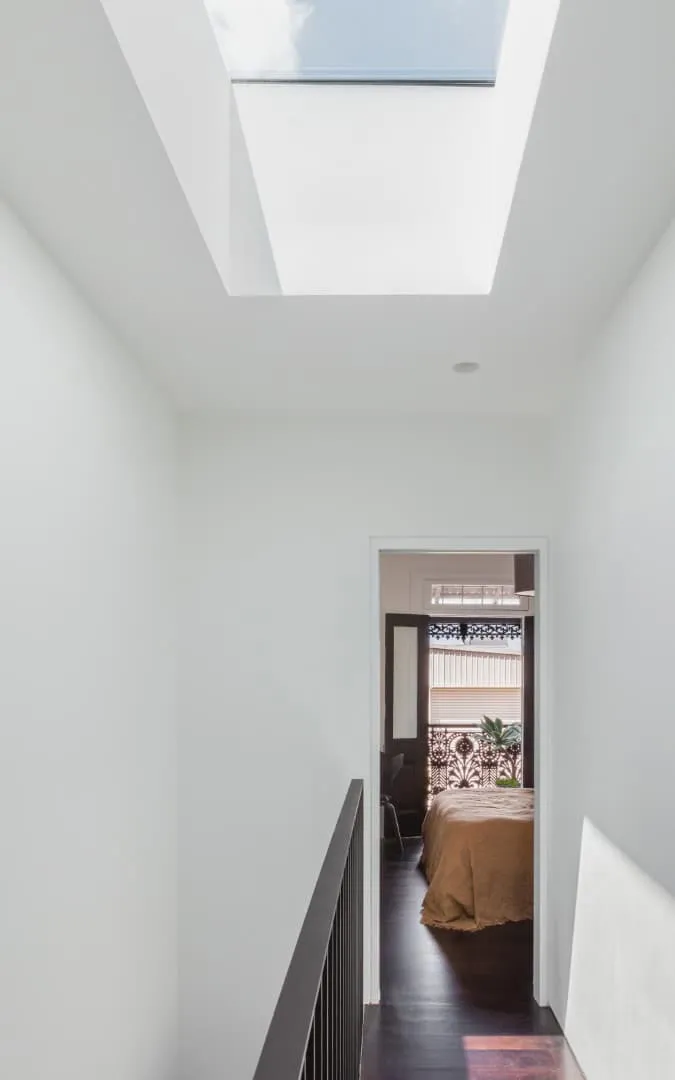 Photography © Catherine Lu
Photography © Catherine Lu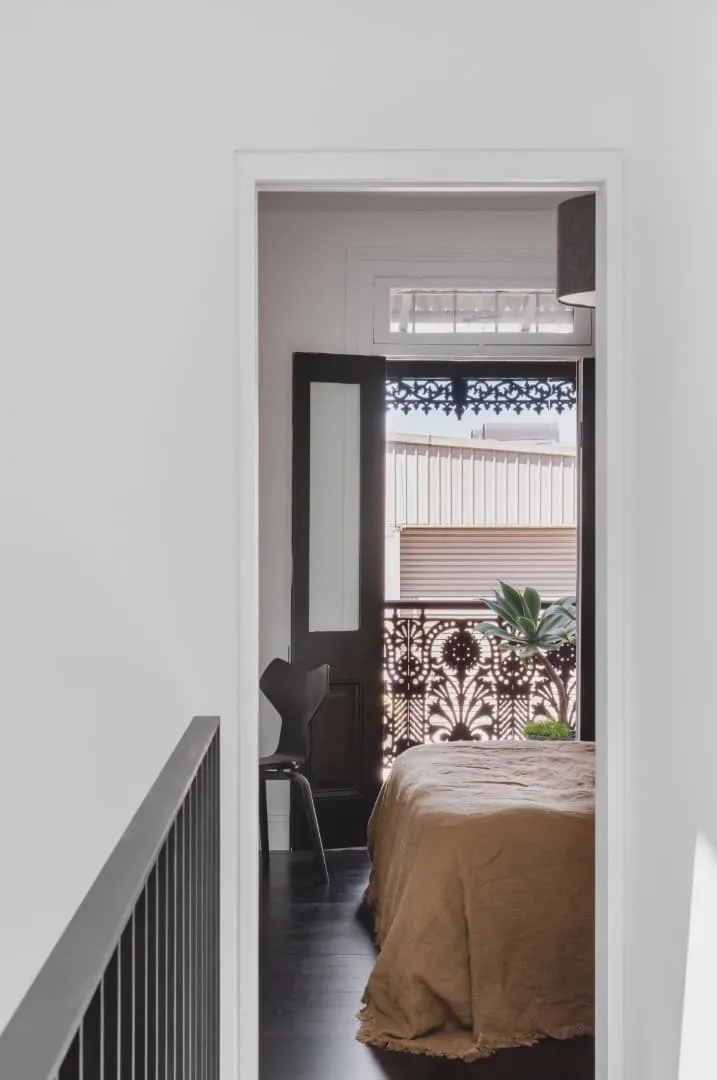 Photography © Catherine Lu
Photography © Catherine Lu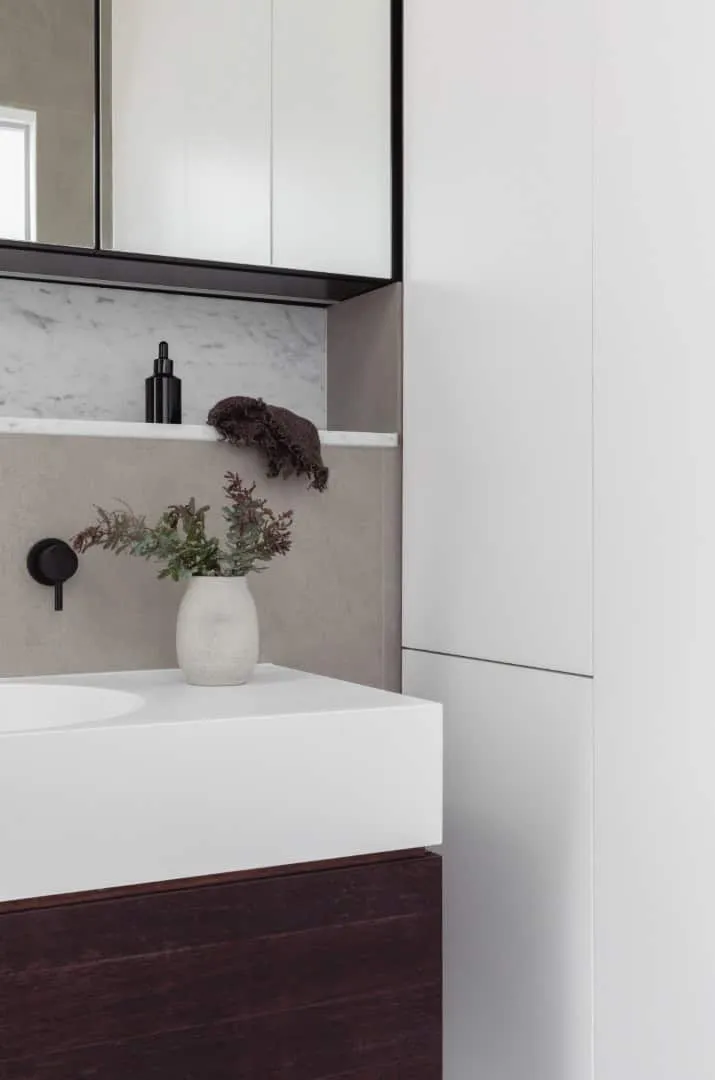 Photography © Catherine Lu
Photography © Catherine Lu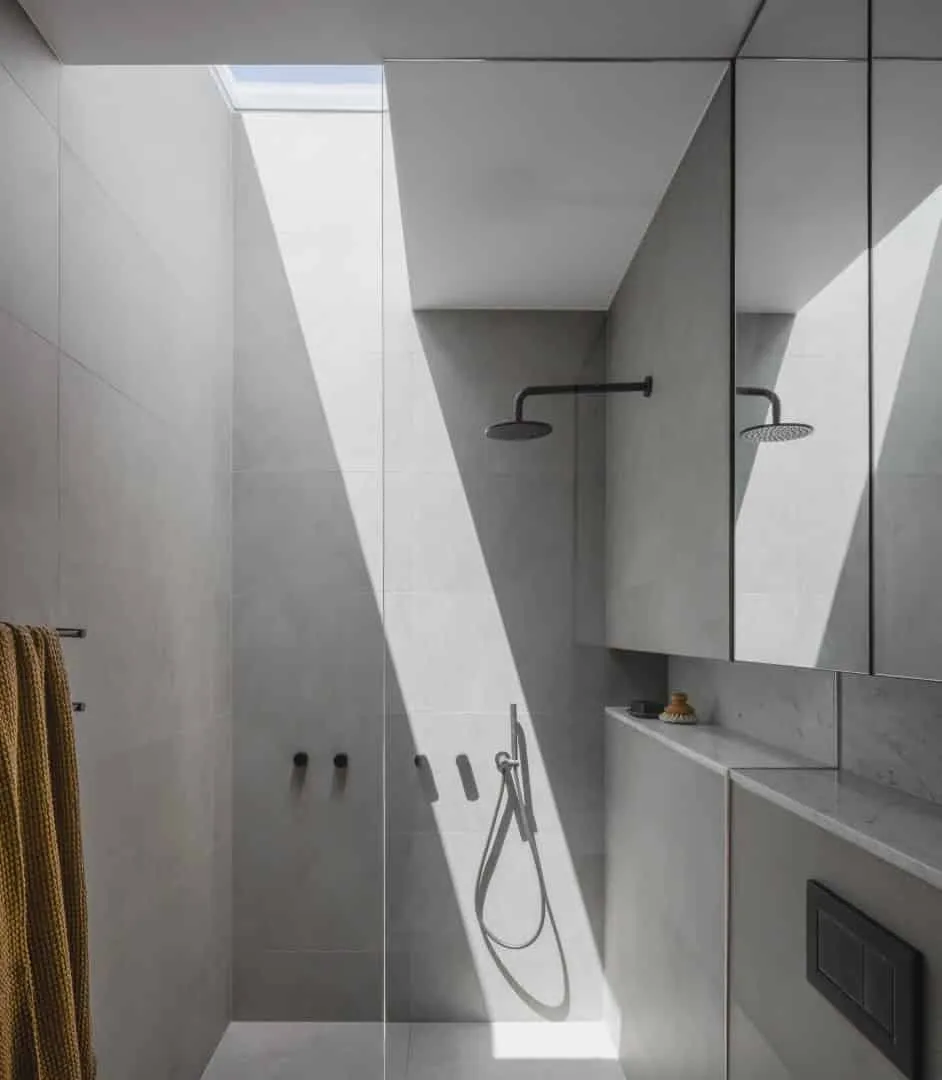 Photography © Catherine Lu
Photography © Catherine Lu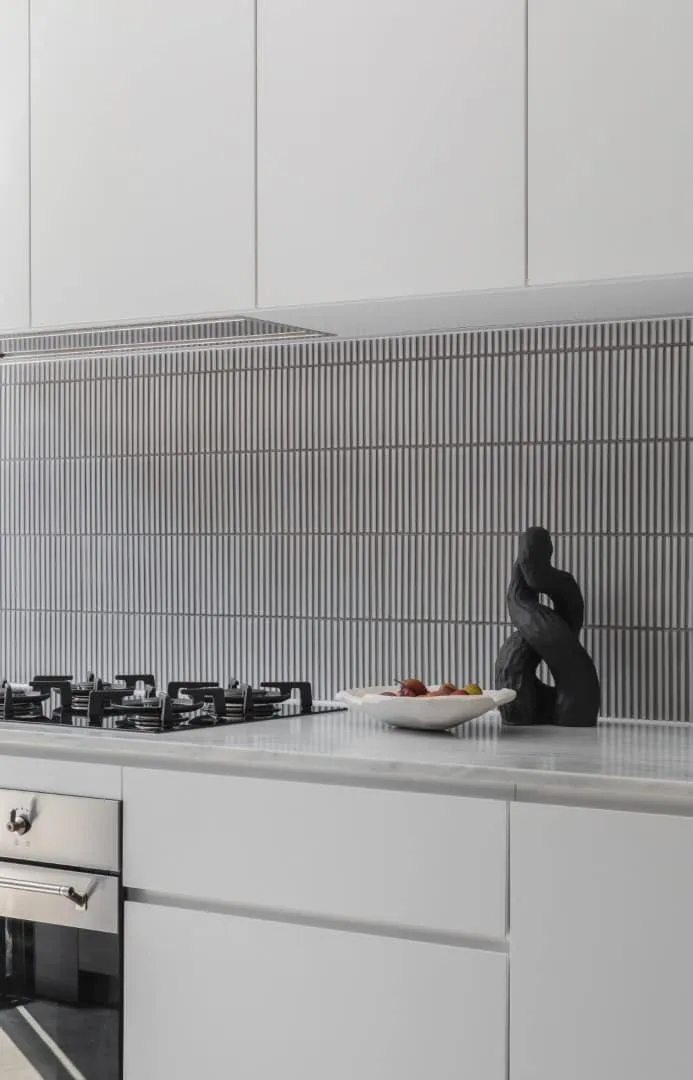 Photography © Catherine Lu
Photography © Catherine Lu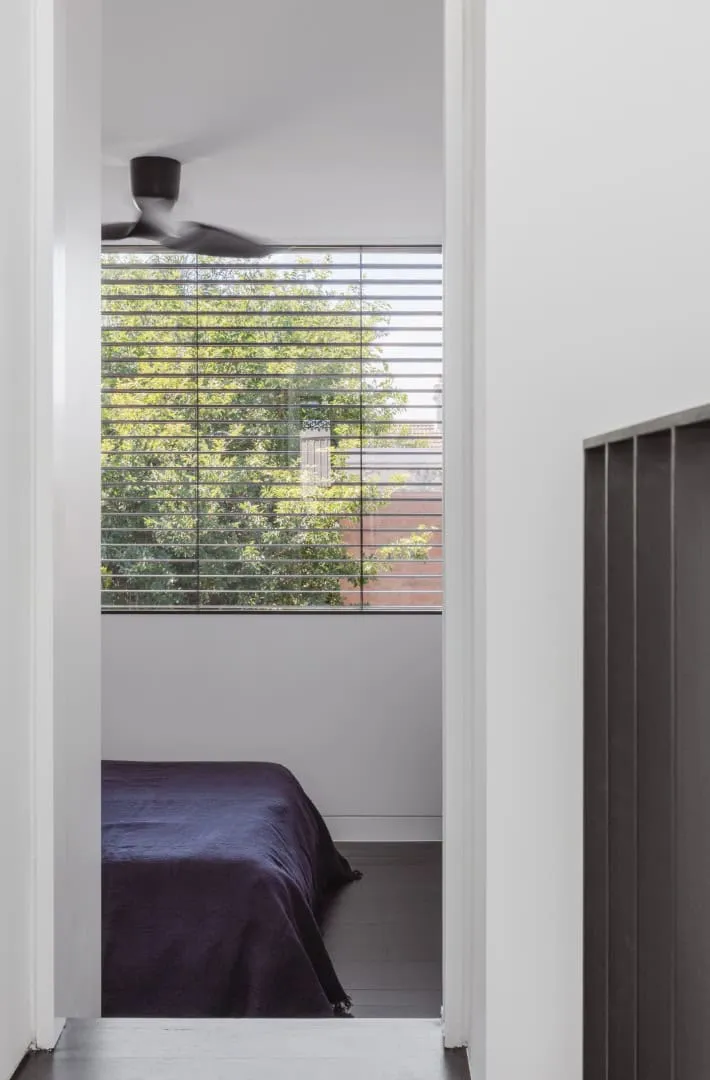 Photography © Catherine Lu
Photography © Catherine Lu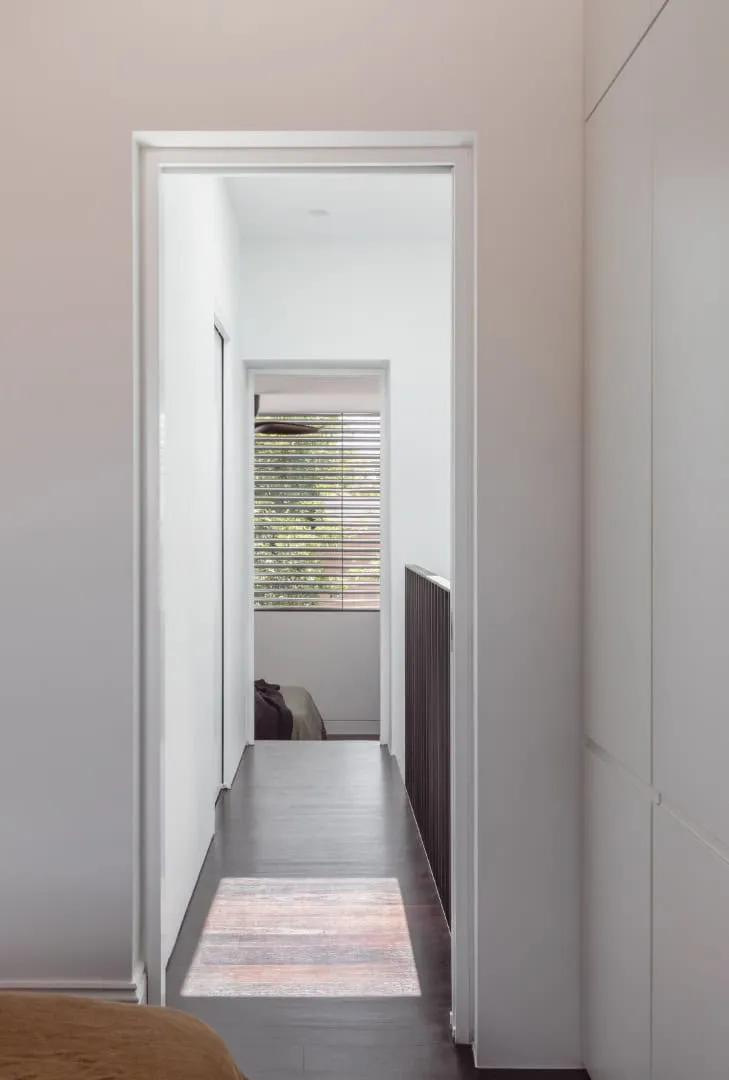 Photography © Catherine Lu
Photography © Catherine Lu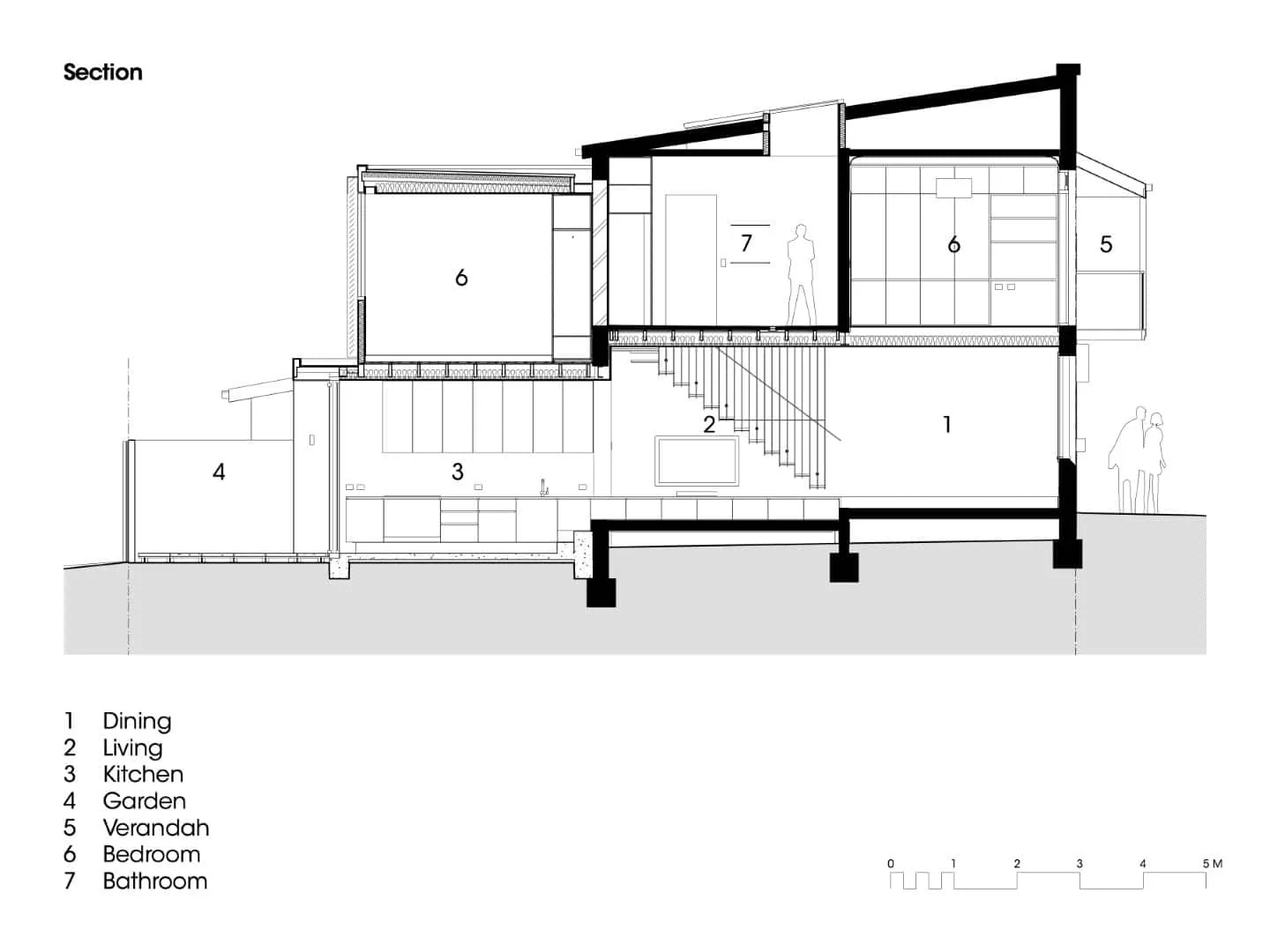
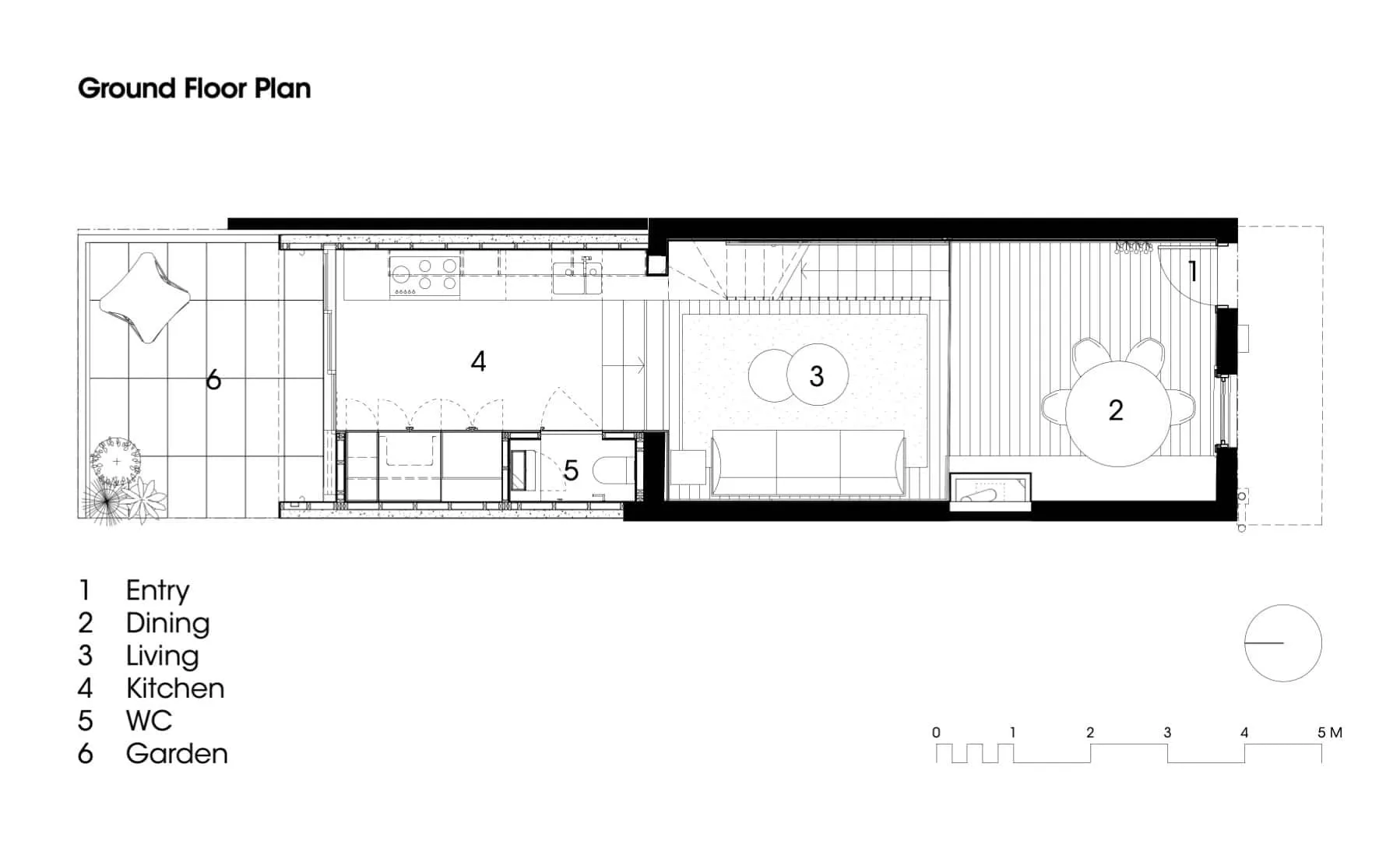
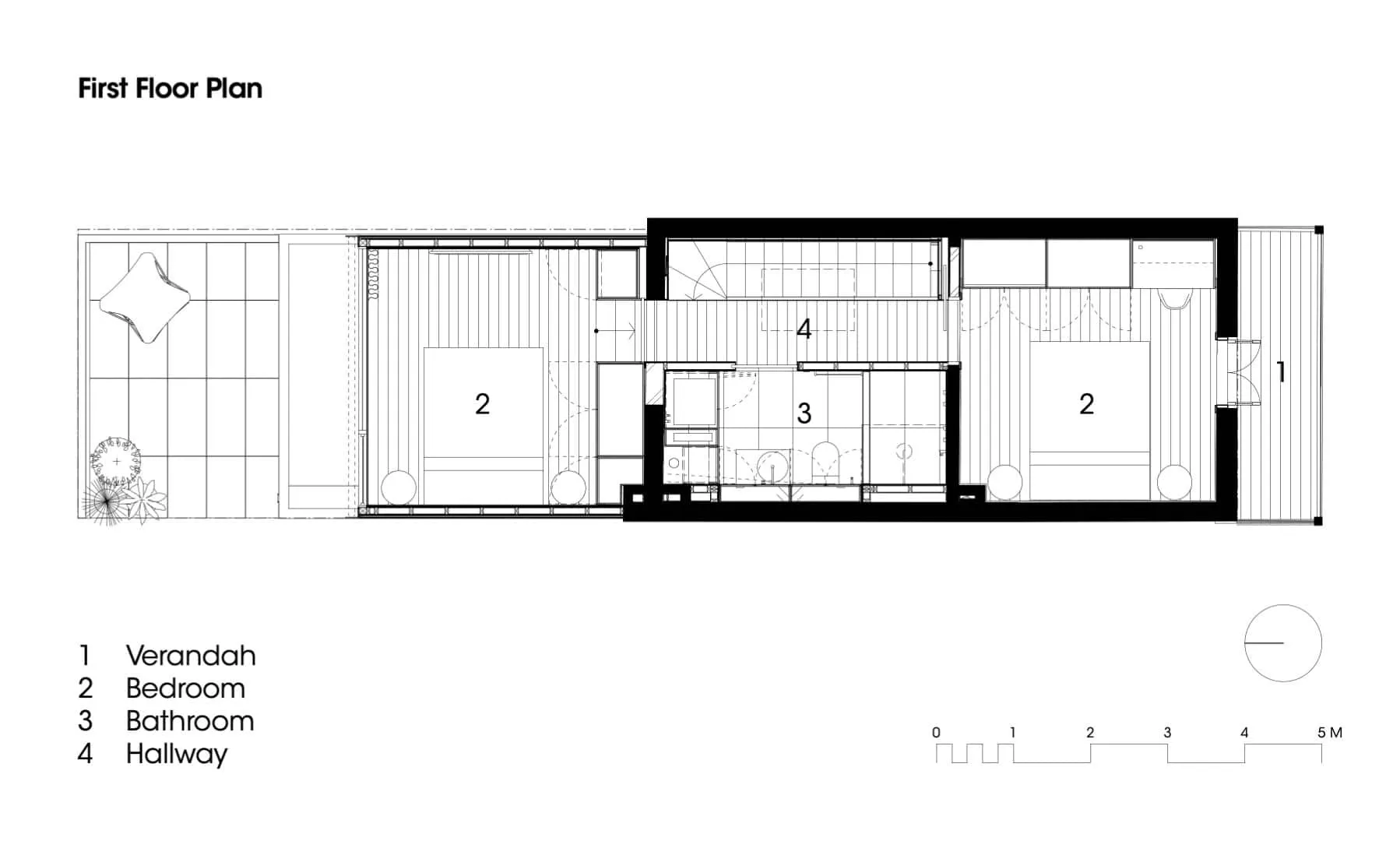
More articles:
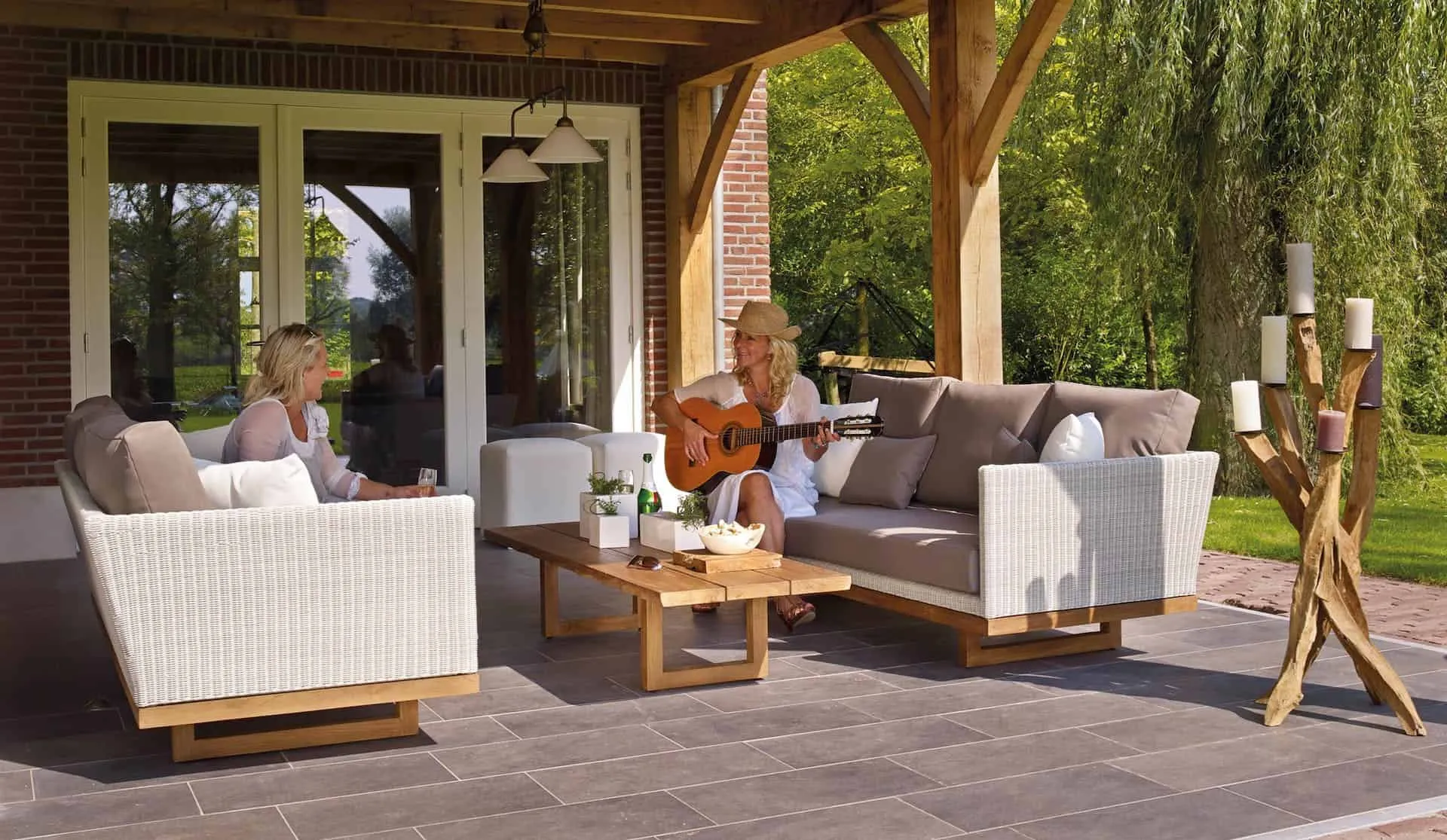 Creating an Outdoor Oasis: Tips for Choosing the Right Furniture for Outside
Creating an Outdoor Oasis: Tips for Choosing the Right Furniture for Outside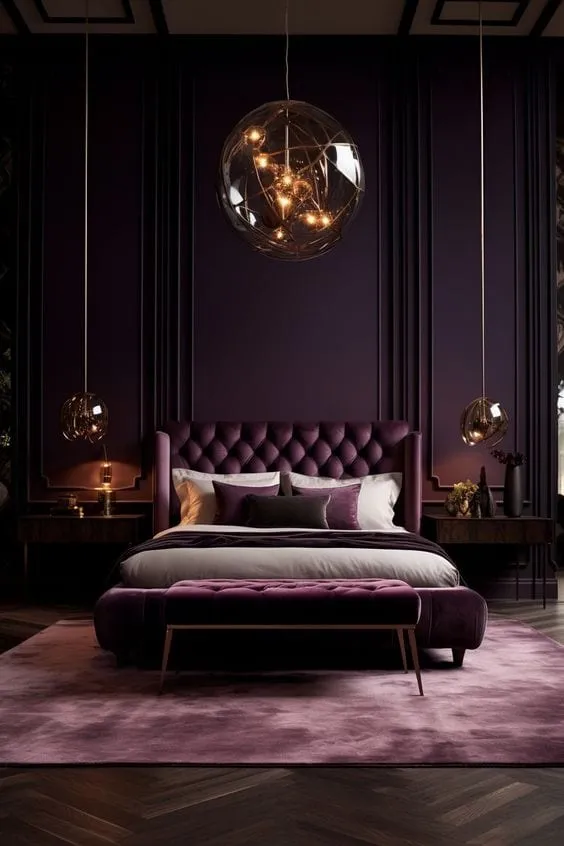 Creating a Dark Feminine Ambiance in the Bedroom
Creating a Dark Feminine Ambiance in the Bedroom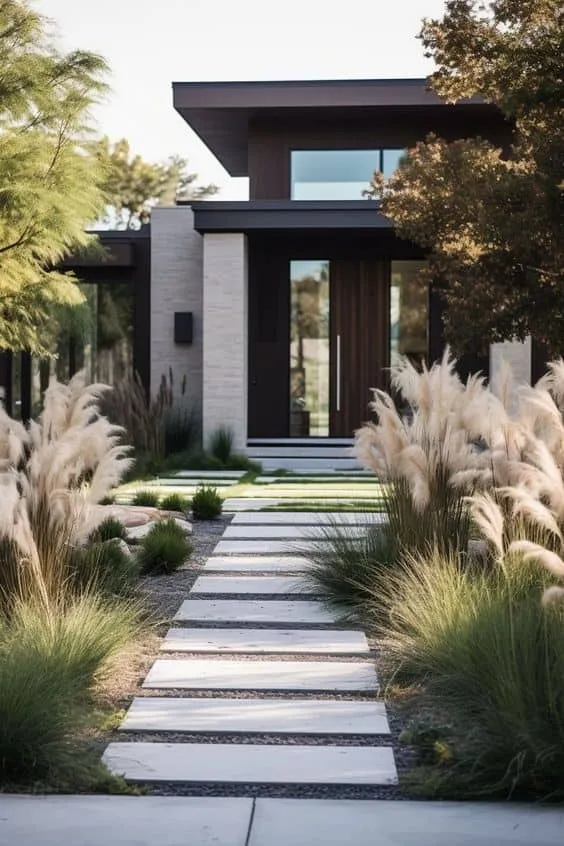 Creating a Welcoming Entrance with Landscape Design of Frontons
Creating a Welcoming Entrance with Landscape Design of Frontons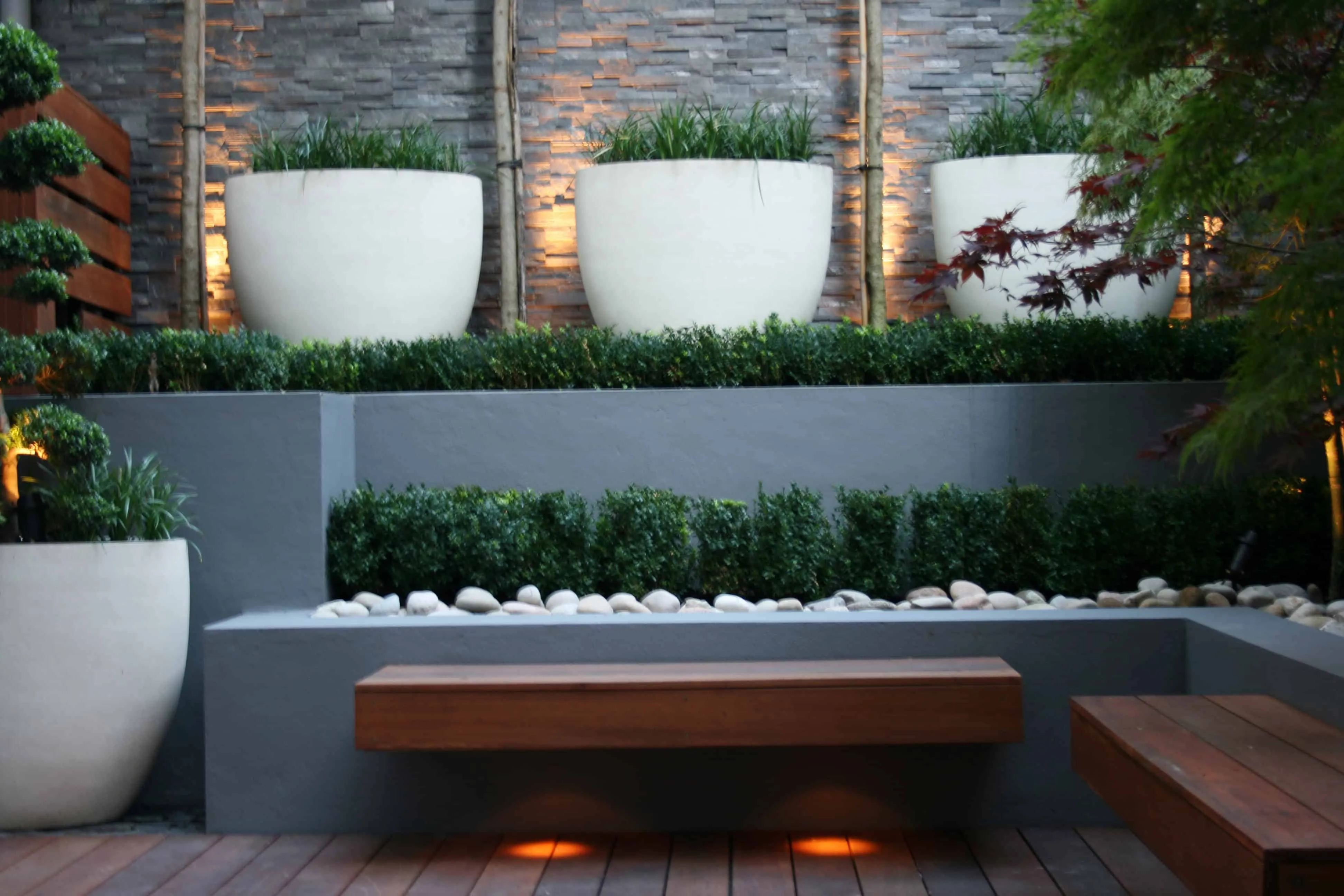 Creating Notable Elements for Expressive Garden Design
Creating Notable Elements for Expressive Garden Design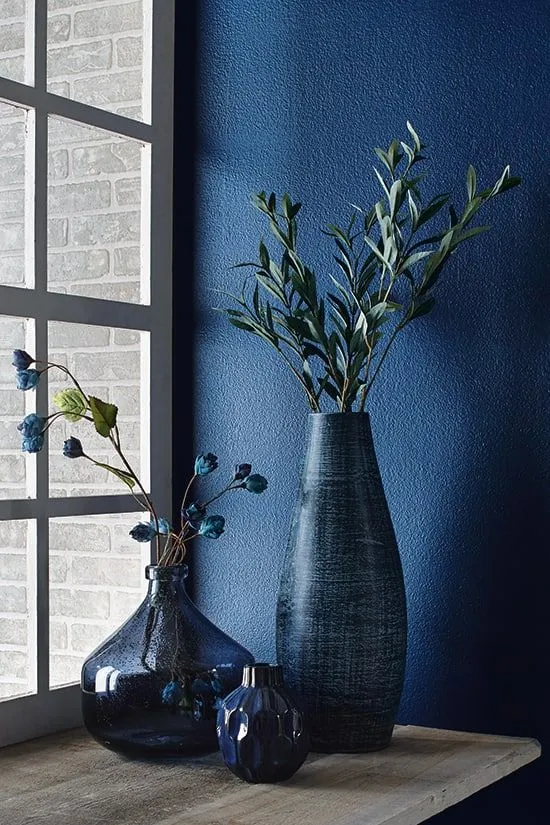 Creating Calm and Sophistication in Your Home with Indigo Tones
Creating Calm and Sophistication in Your Home with Indigo Tones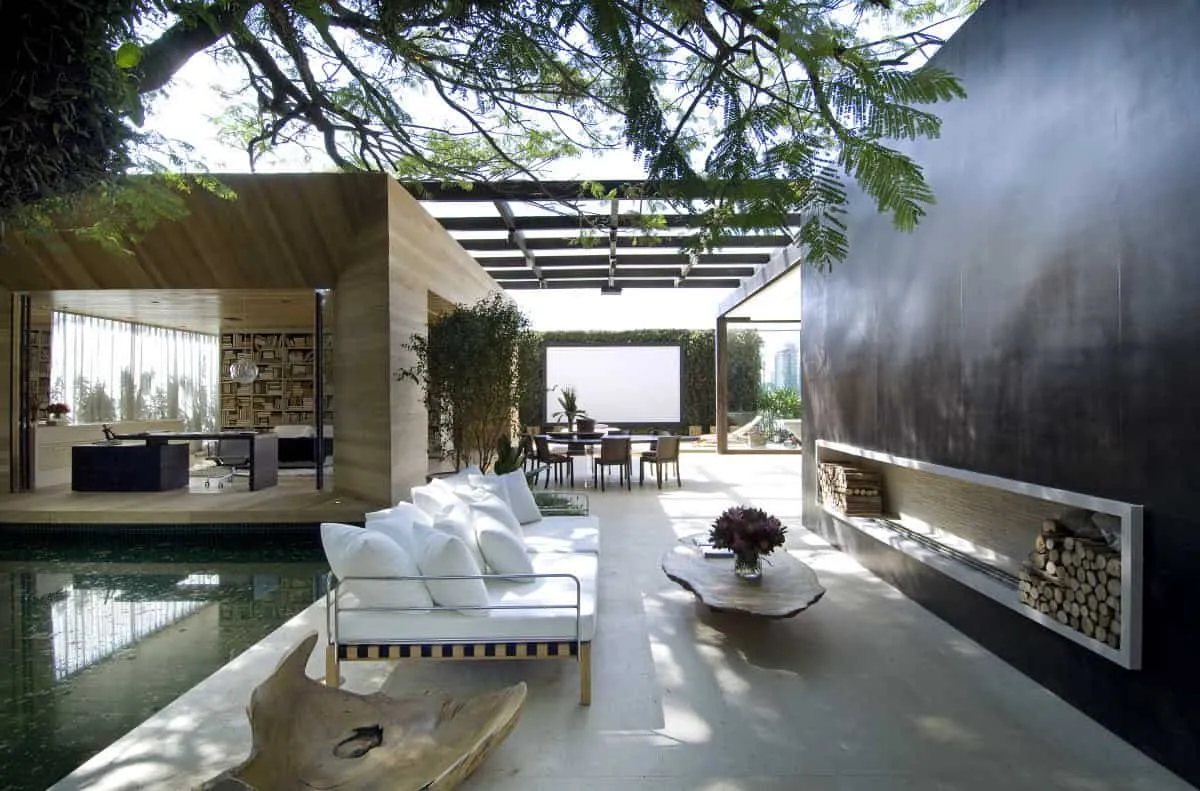 Creating Seamless Connections Between Interior and Exterior Spaces
Creating Seamless Connections Between Interior and Exterior Spaces Creating Meaningful Play Spaces: Value of School, Kindergarten, and Commercial Play Equipment
Creating Meaningful Play Spaces: Value of School, Kindergarten, and Commercial Play Equipment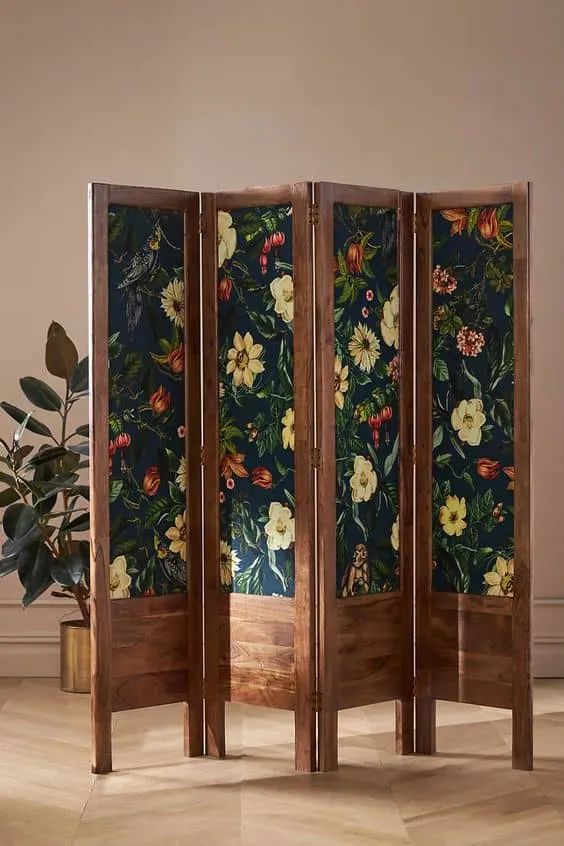 Creating Harmony at Home: How Room Dividers Enhance Your Living Space
Creating Harmony at Home: How Room Dividers Enhance Your Living Space