There can be your advertisement
300x150
Vibrant House by DDAA in Minato City, Japan
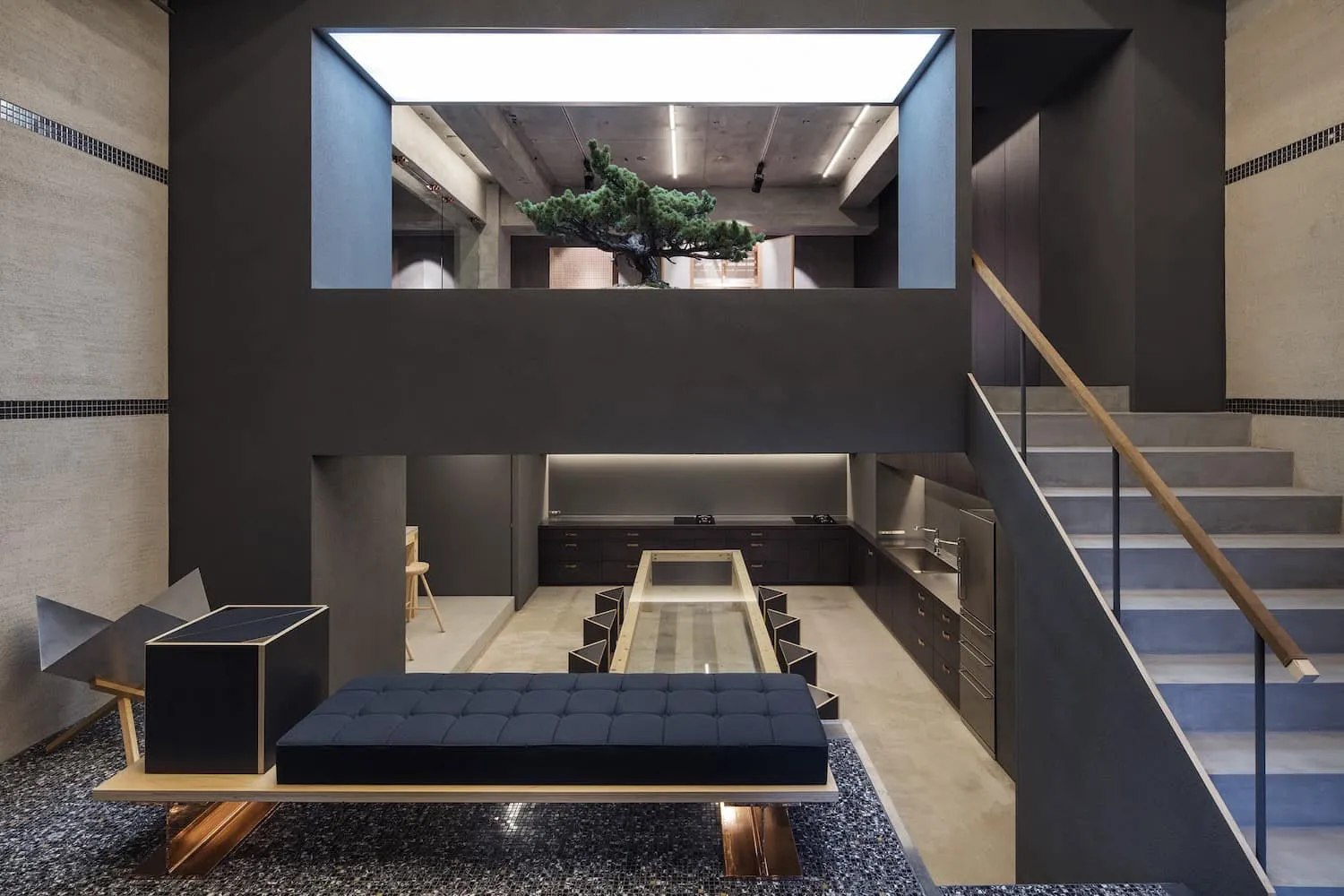
Project: Vibrant House Architects: DDAA Location: Minato City, Japan Area: 1582 sq ft Photography: Kenta Hasegawa
Vibrant House by DDAA
DDAA designed the Vibrant House in Minato City, Japan. The building was originally constructed in 1986 and has since been fully renovated to meet modern standards.

The existing building, constructed during the peak of Japan's bubble economy in 1986, is a typical example of so-called bubble architecture.
The first floor, approximately 100 sq m in area, features exquisite entrance elements including a revolving door like in a hotel and a two-story hall that occupies one-third of the entire floor. The floor in the hall is made of shiny mosaic tiles, and their effect is enhanced by bright gold lines on the side walls. Despite its opulence, I felt a bit envious of such hyperexcitement from that era. It seemed to me they poured all their energy into creating this building and truly enjoyed the process, making these grand and gleaming features appear extremely rich not just for practicality or economy but for pure aesthetic pleasure.
People will mock this building as a 'bubble' project. At first, I considered painting the entire hall white and removing the revolving door, but we thought it would be a mistake to simply ignore this unique design before us. How can one again enjoy the entrance hall that people once loved? Our answer was to think of a way to change visual perception by placing new items nearby without altering the hall itself.
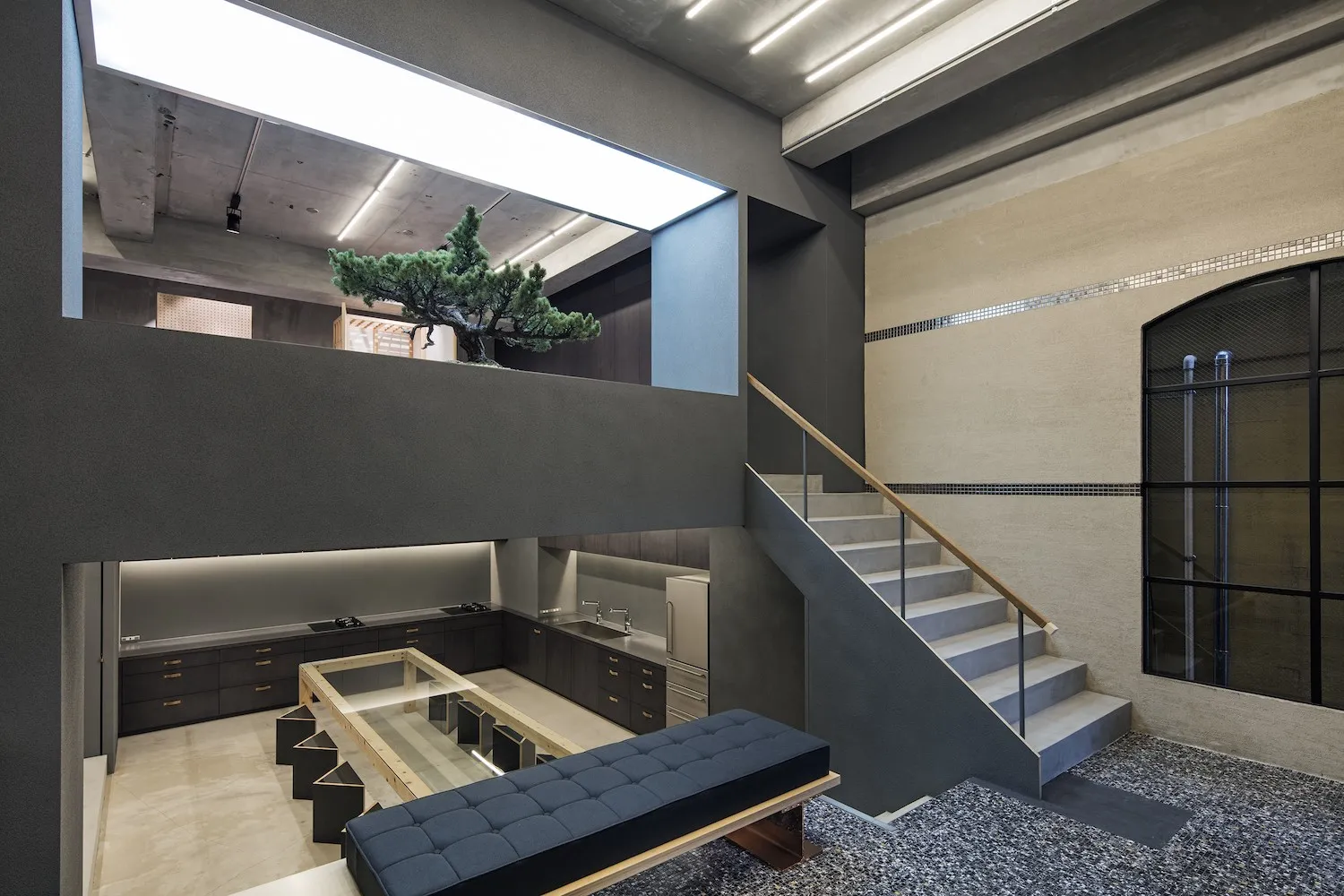
We decided to keep the shiny mosaic floor, Italian wall finishes, and revolving door as they were. To soften the contrasting effect, a muted gray color was chosen instead of white for the wall facing the entrance hall. Regarding the texture of the gray wall, we wanted a rough texture like that of the existing exterior facade, so we selected textured acrylic coating with fine fillers—typical material often used in traditional wooden houses.
From the entrance hall, one can see the kitchen/conference room with a large countertop in the center. In designing the table, we aimed to make it as long as possible and emphasize a sense of depth in perspective. Calculating the number of people gathering around it, we needed to make it 4 meters long. Since a span of 4 meters is too large for furniture, we opted again to use materials from traditional wooden houses. While it's too big for furniture, it’s not too large for architecture. For connections, we used standard and economical bolts and fasteners pre-coated with copper to alter their appearance.
Additionally, a traditional wooden flooring technique was applied in constructing the kitchen countertop. Finally, we placed an exquisite old garden bonsai tree next to the absurd revolving door, intentionally contrasting joke with joke. Visual perception of the same color changes depending on what surrounds it. Although this is a typical approach in graphic design, we believe it's also effective and enjoyable in architectural design – to embrace and appreciate the existing building without denying its character.
–DDAA
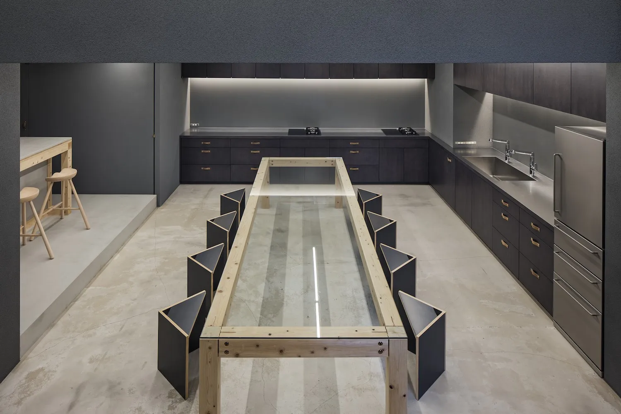
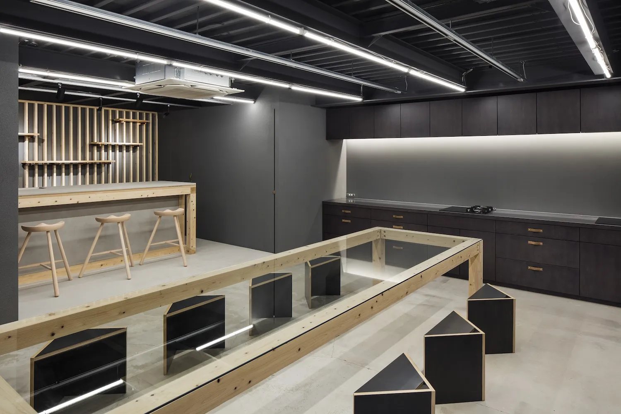
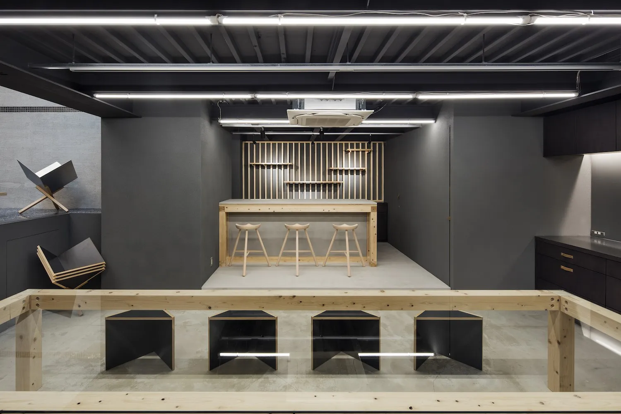
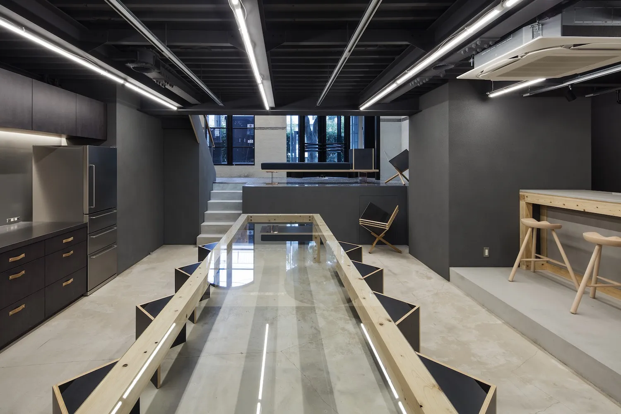
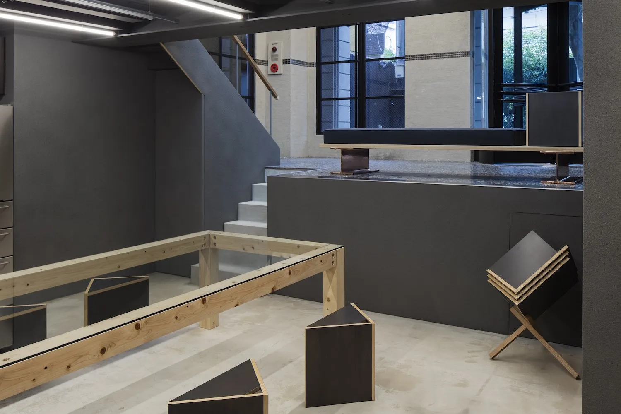
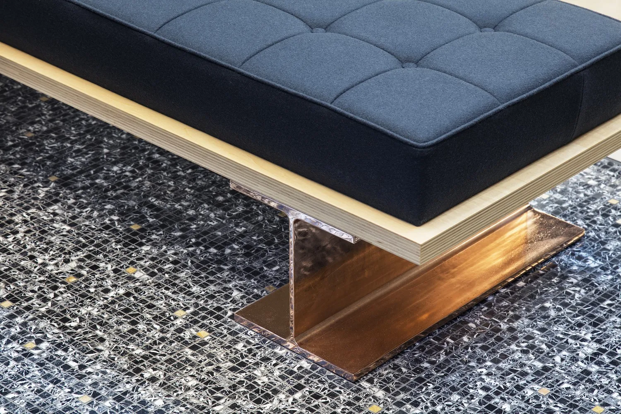
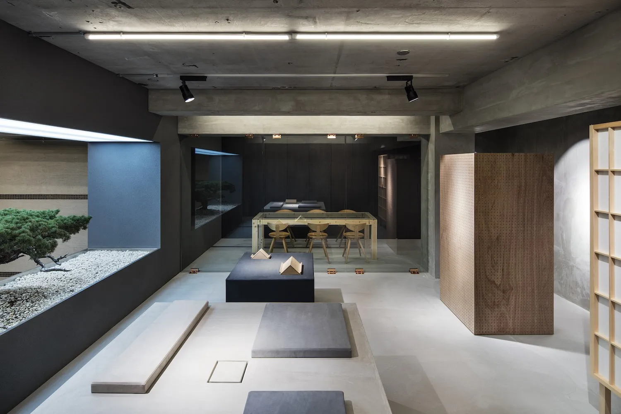
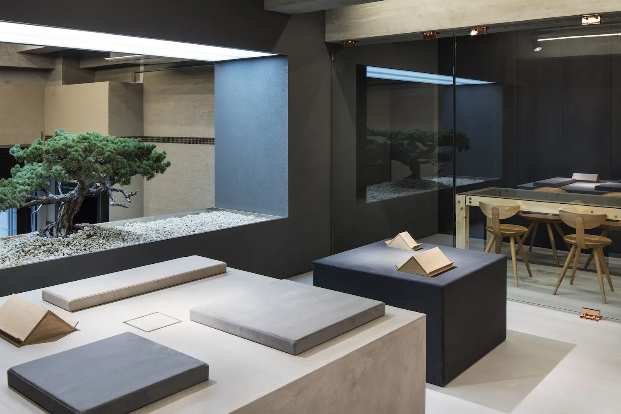
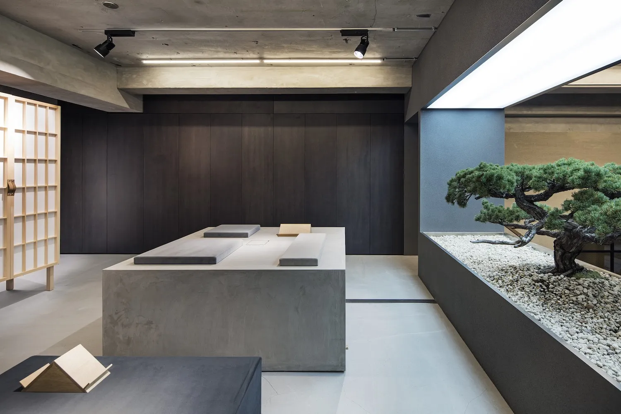
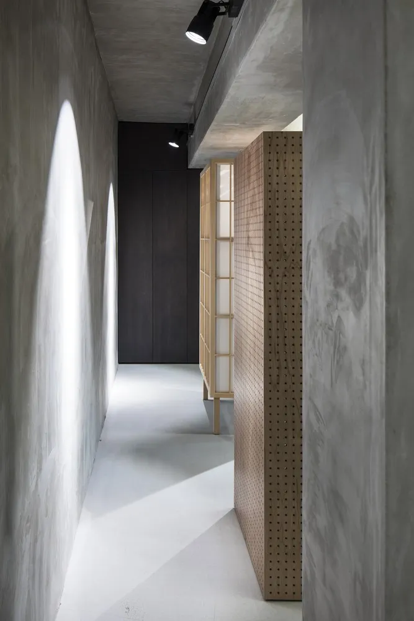
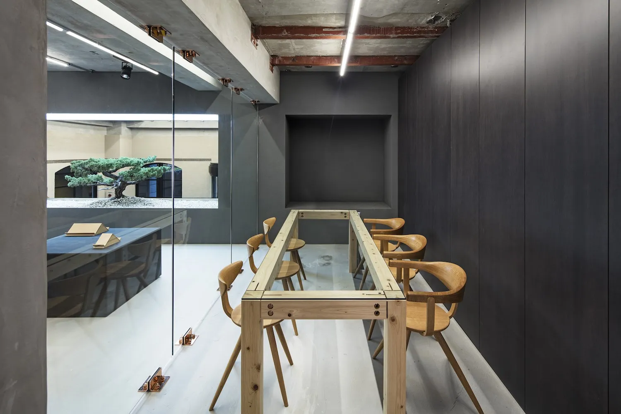
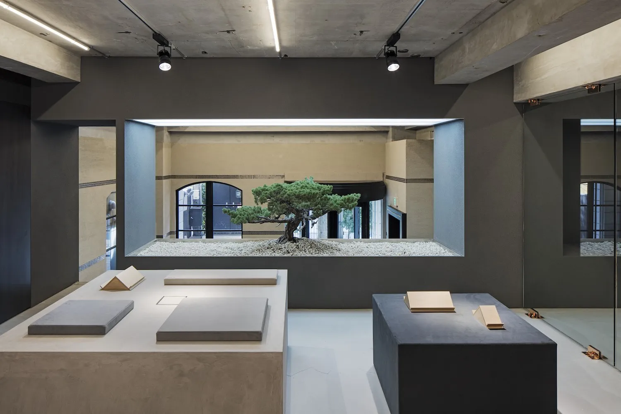
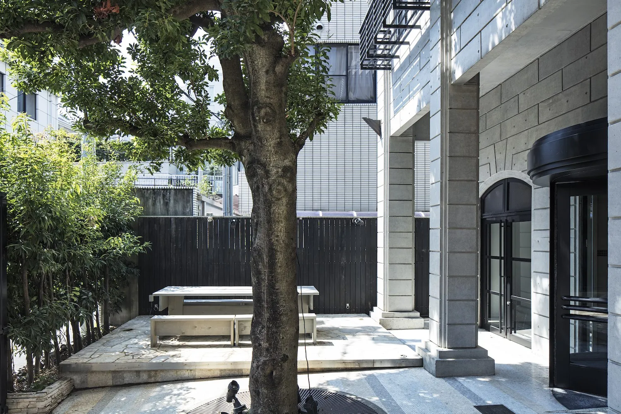
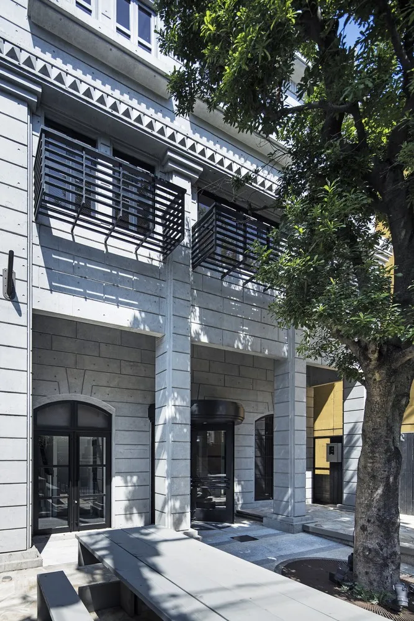
More articles:
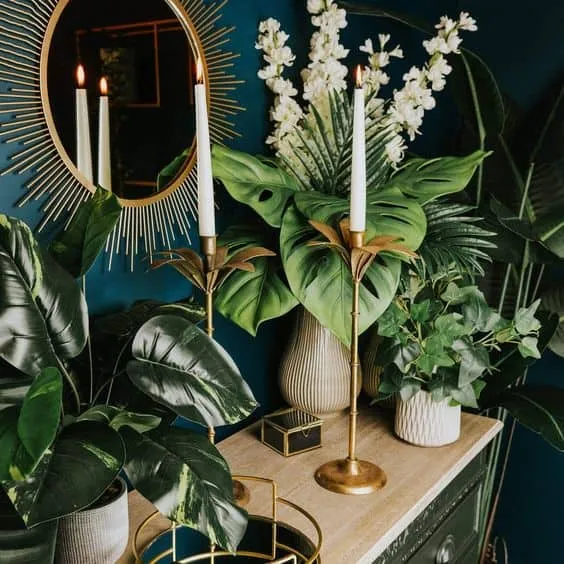 Create Your Urban Jungle at Home
Create Your Urban Jungle at Home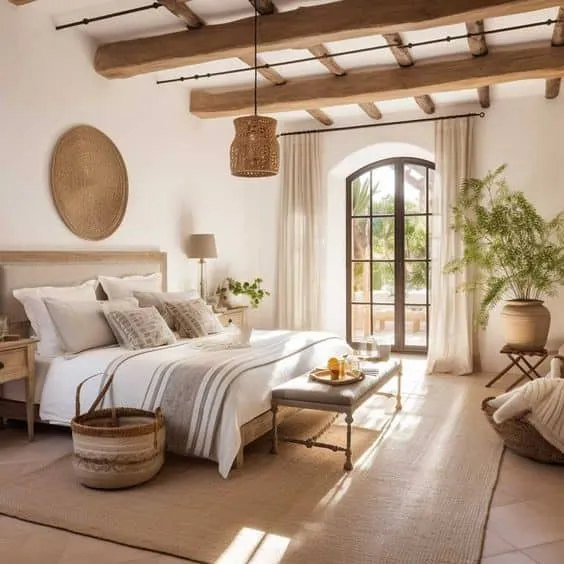 Creating a Modern Mediterranean Bedroom Corner
Creating a Modern Mediterranean Bedroom Corner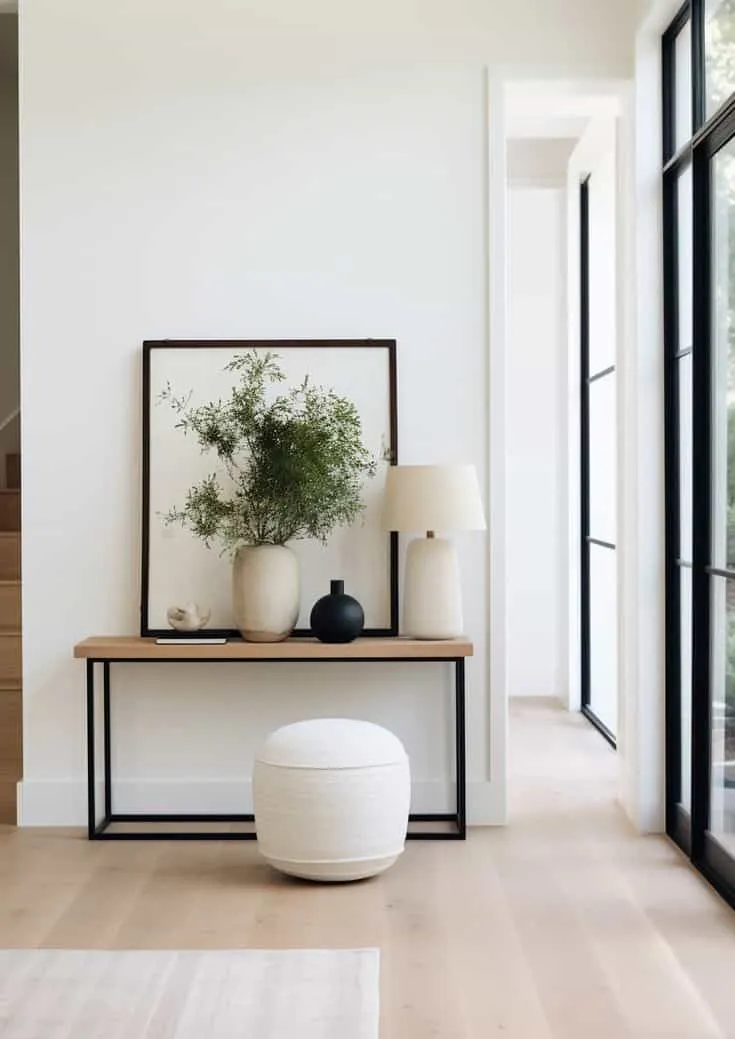 Creating Peaceful Hallways with Mindful Decor in 2024
Creating Peaceful Hallways with Mindful Decor in 2024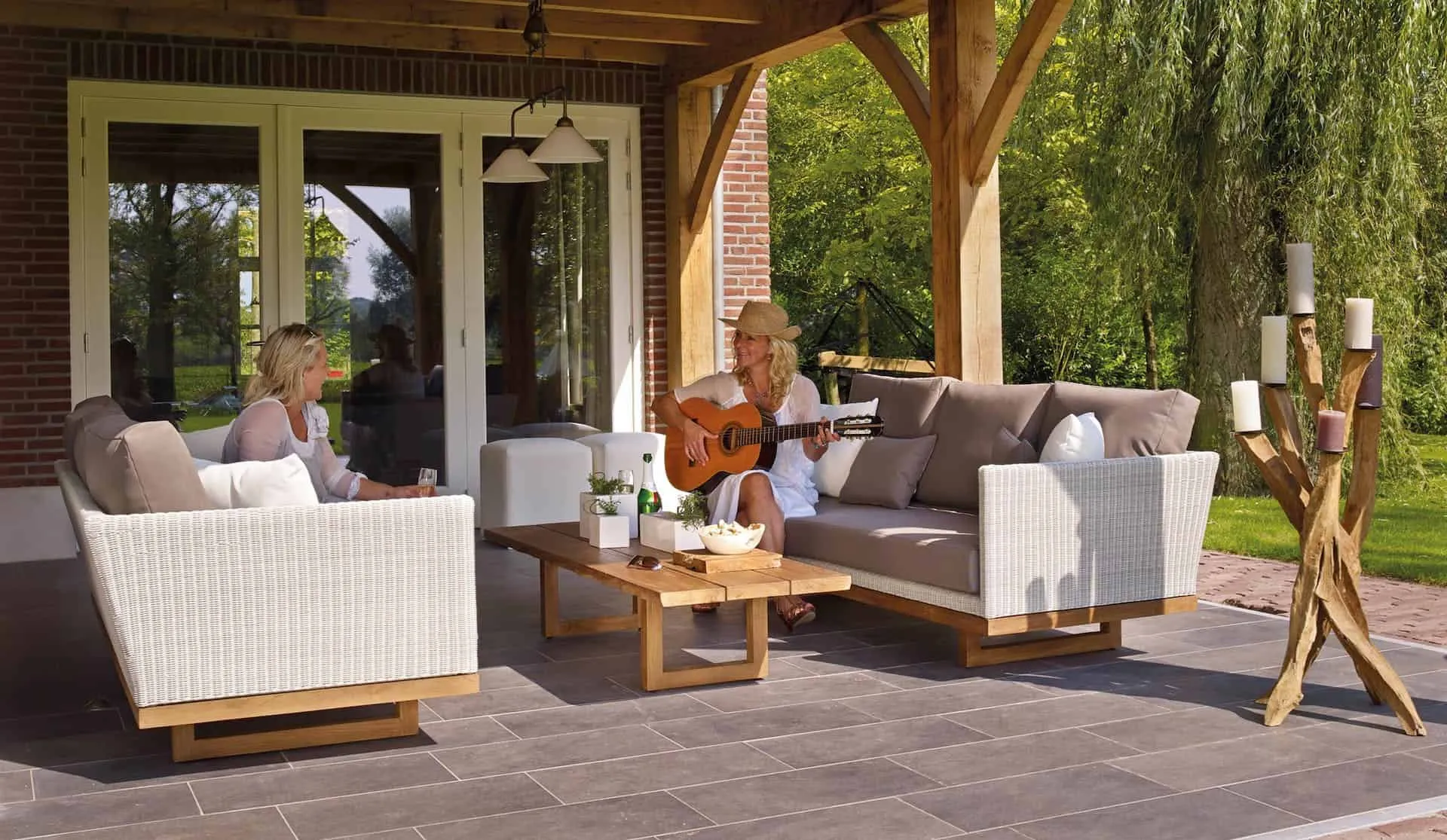 Creating an Outdoor Oasis: Tips for Choosing the Right Furniture for Outside
Creating an Outdoor Oasis: Tips for Choosing the Right Furniture for Outside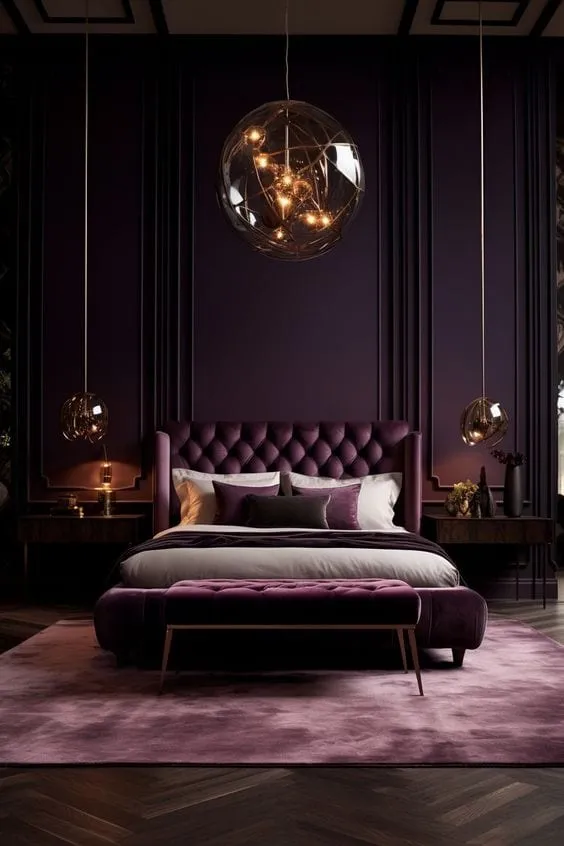 Creating a Dark Feminine Ambiance in the Bedroom
Creating a Dark Feminine Ambiance in the Bedroom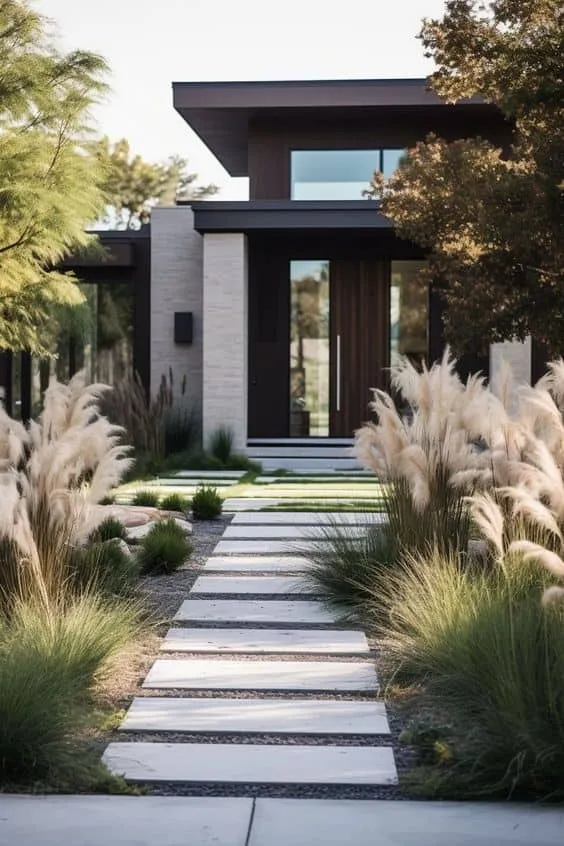 Creating a Welcoming Entrance with Landscape Design of Frontons
Creating a Welcoming Entrance with Landscape Design of Frontons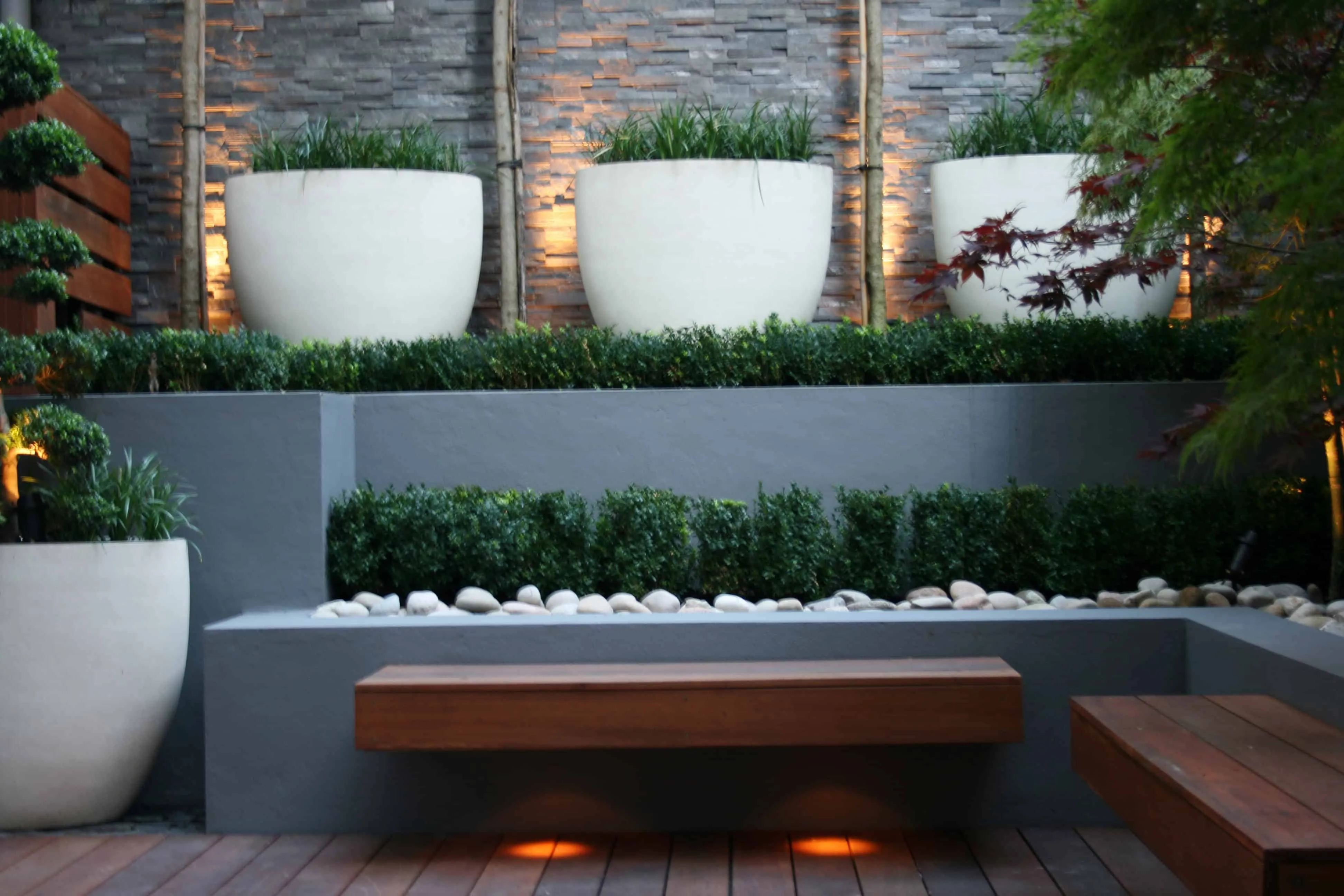 Creating Notable Elements for Expressive Garden Design
Creating Notable Elements for Expressive Garden Design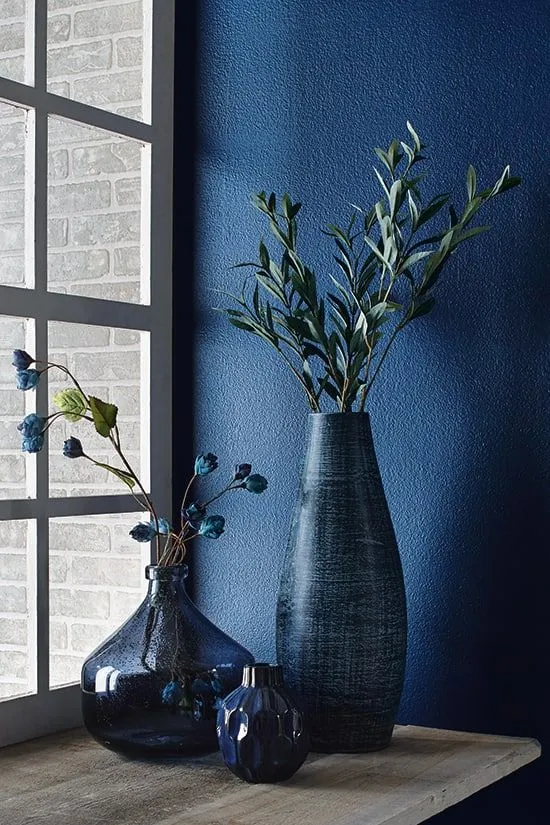 Creating Calm and Sophistication in Your Home with Indigo Tones
Creating Calm and Sophistication in Your Home with Indigo Tones