There can be your advertisement
300x150
House Daadi from The Grid Architects: a biophilic work created by nature
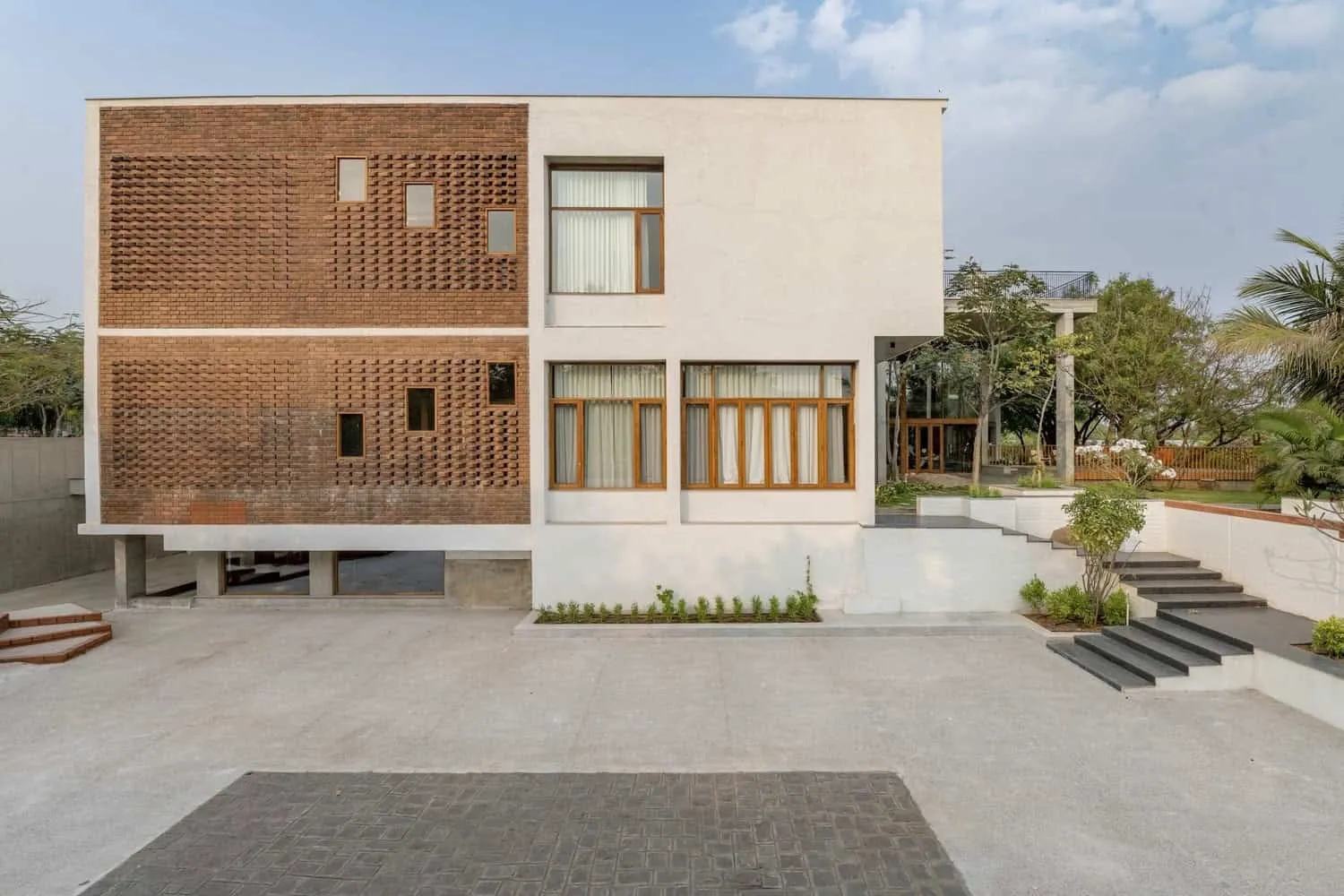
Located in the heart of Heartfulness in Hyderabad, House Daadi from The Grid Architects is a soulful embodiment of biophilic and biomorphic design, where architecture bends to nature rather than dominating it. This spacious and humble dwelling reflects the aesthetics of unity, mindfulness, and ecological respect, creating an ongoing dialogue between people, materials, and landscape.
A house rooted in spirit and simplicity
Commissioned for Daadi, a spiritual guide on the path of Sahaj Marg (Heartfulness), the design process began not with walls and columns, but with a question: what is a house? In this case, the answer lies somewhere between material and emotional — between red bricks and lime and the aesthetics of community and love.
Built on a challenging, rocky plot surrounded by local trees, the house was designed around existing rocks and plants, allowing nature to define the layout. Over 75% of the site remains untouched, strengthening the architects' commitment to ecological sensitivity and spiritual modesty.
Biomorphic form, biophilic integrity
Inspired by the flow of water, the house plan organically weaves across the ground, curving around boulders and trees. A low profile ensures that the dwelling blends into the landscape without overlaying it. The height of the structure was consciously kept lower than surrounding trees, a symbolic and functional act reflecting respect for nature and reducing heat absorption.
Throughout the site, offset walls and cutouts allow trees to penetrate through the architecture while sunlight softly filters inside — demonstrating a design that listens to context. A massive stone within the living room, partially indoors and partially in the courtyard, becomes a poetic focal point.
Material palette: earth, air, stone
The architectural expression is based on local natural materials:
Red bricks, manufactured on-site
Kota stone for floor cooling
Lime plaster as a breathable wall covering
This is complemented by the essential presence of sunlight, air, and greenery, transforming the house into a living organism rather than a static shelter.
The central courtyard, visible from almost all rooms, serves as the heart of the house — connecting all zones with light, air, and green views. This is not just a design feature but an emotional anchor around which family life unfolds.
Interior with intention
The north entrance leads to the foyer and branching corridors — one leading to the public area (living room and dining room), another to Daadi's private spaces. The layout ensures privacy for the spiritual leader, while still enabling large-scale social interaction.
The living room, spacious and well-lit, is designed for a constant flow of guests and opens directly onto an outdoor terrace. Adjacent to it lies the large dining room and kitchen, oriented towards natural light, surrounded by greenery.
On the upper floor, private bedrooms and meditation zones form a sanctuary. Each space is climate-adapted, with ventilation and visual connection to the landscape, reinforcing the emotional and spiritual foundation of the home.
Sustainable living in harmony with nature
House Daadi is a benchmark for sustainable residential architecture. Every decision, from site orientation to material selection and planting strategy, was made with ecology in mind. Key sustainability features include:
Ponds for rainwater harvesting for garden irrigation and surrounding landscape
Use of carbon-rich soil as natural fertilizer
Opening glass windows for fresh air and light circulation
Drought-resistant local plants, and landscape design supporting biodiversity
Building height restrictions to preserve tree canopies
A micro-ecosystem, formed by water features and natural flora
Construction took place without strict drawings, allowing the project to adapt on-site to existing ecology, making the house grow from the earth rather than imposed upon it.
A spiritual home created by earth and feelings
House Daadi from The Grid Architects is more than just a building, it's an inner reflection in brick and stone, a place where architecture is felt, not only seen. Here, nature serves as inspiration and partner, forming a sanctuary where the material meets the metaphysical.
"Not just the strength of brick, but the power of love binds the roots of this house" — The Grid Architects
 Photography © Vina Panjwan
Photography © Vina Panjwan
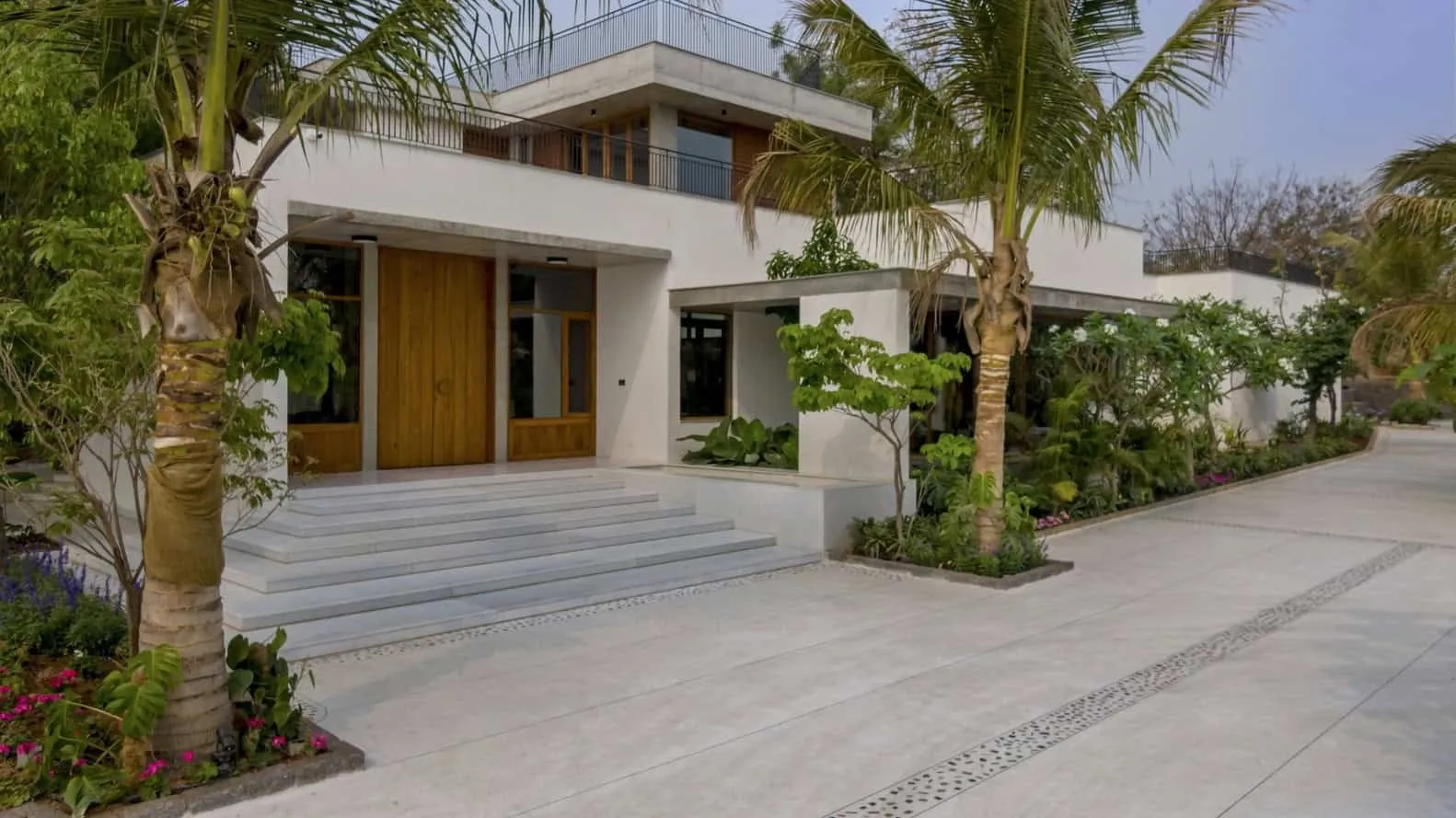 Photography © Vina Panjwan
Photography © Vina Panjwan
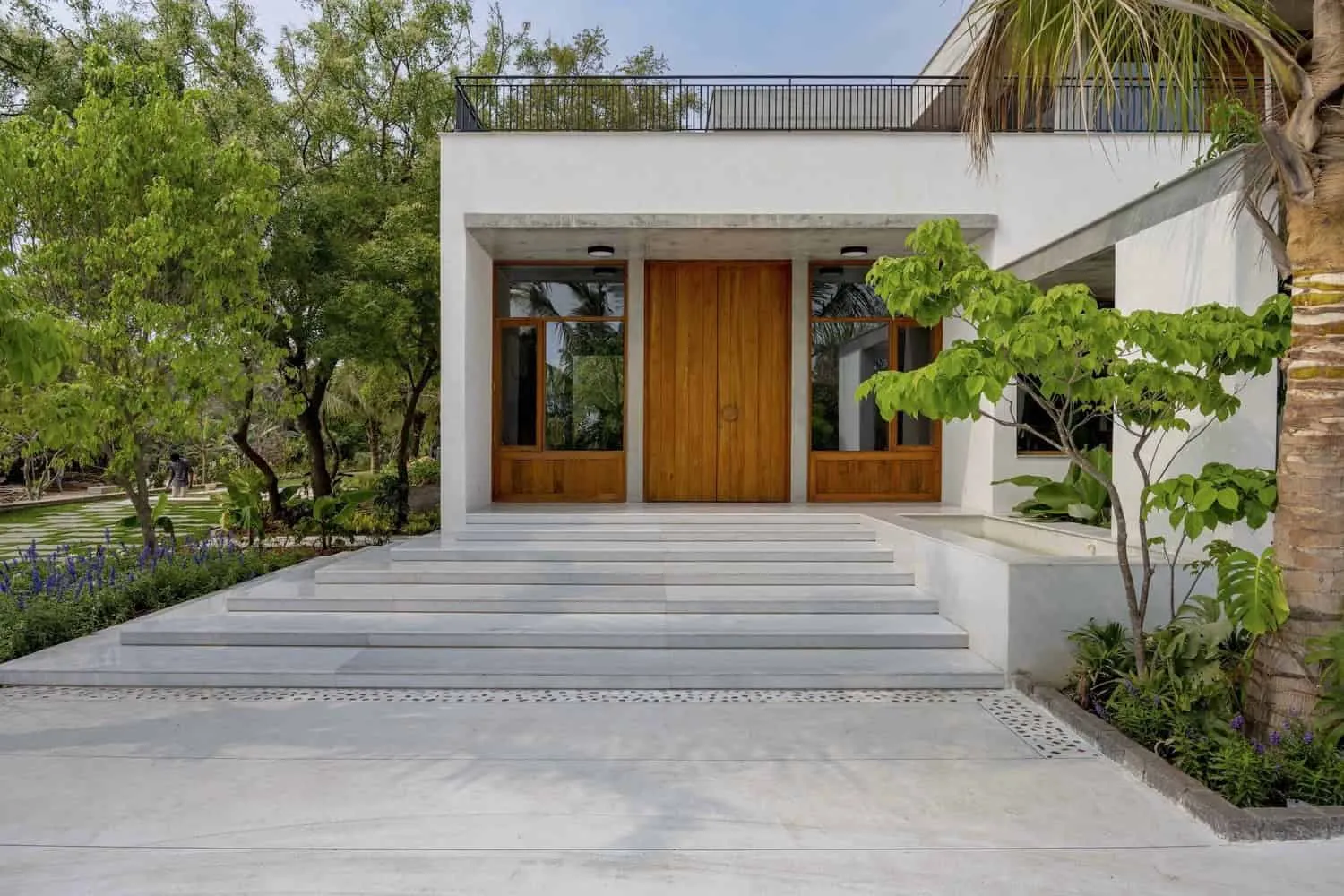 Photography © Vina Panjwan
Photography © Vina Panjwan
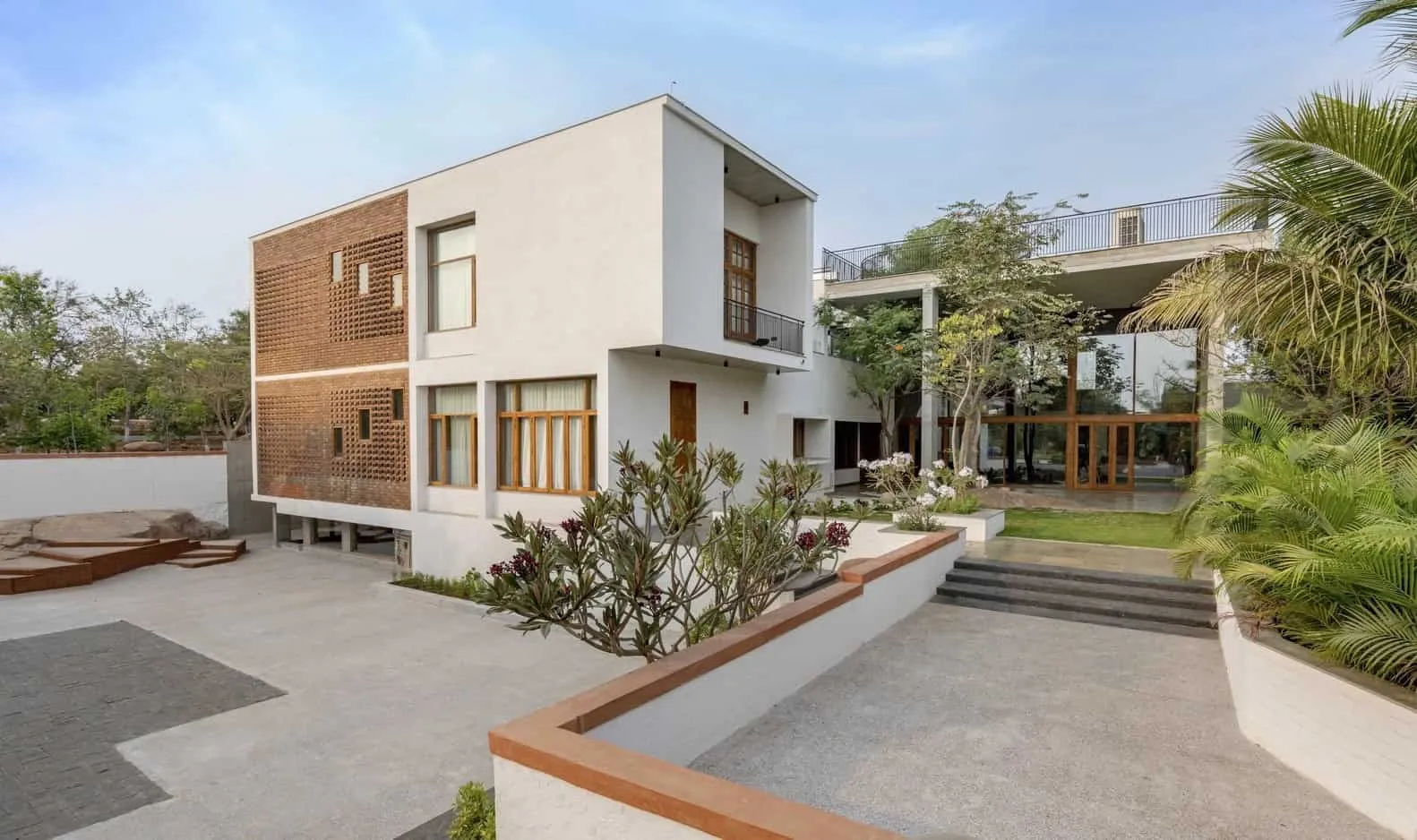 Photography © Vina Panjwan
Photography © Vina Panjwan
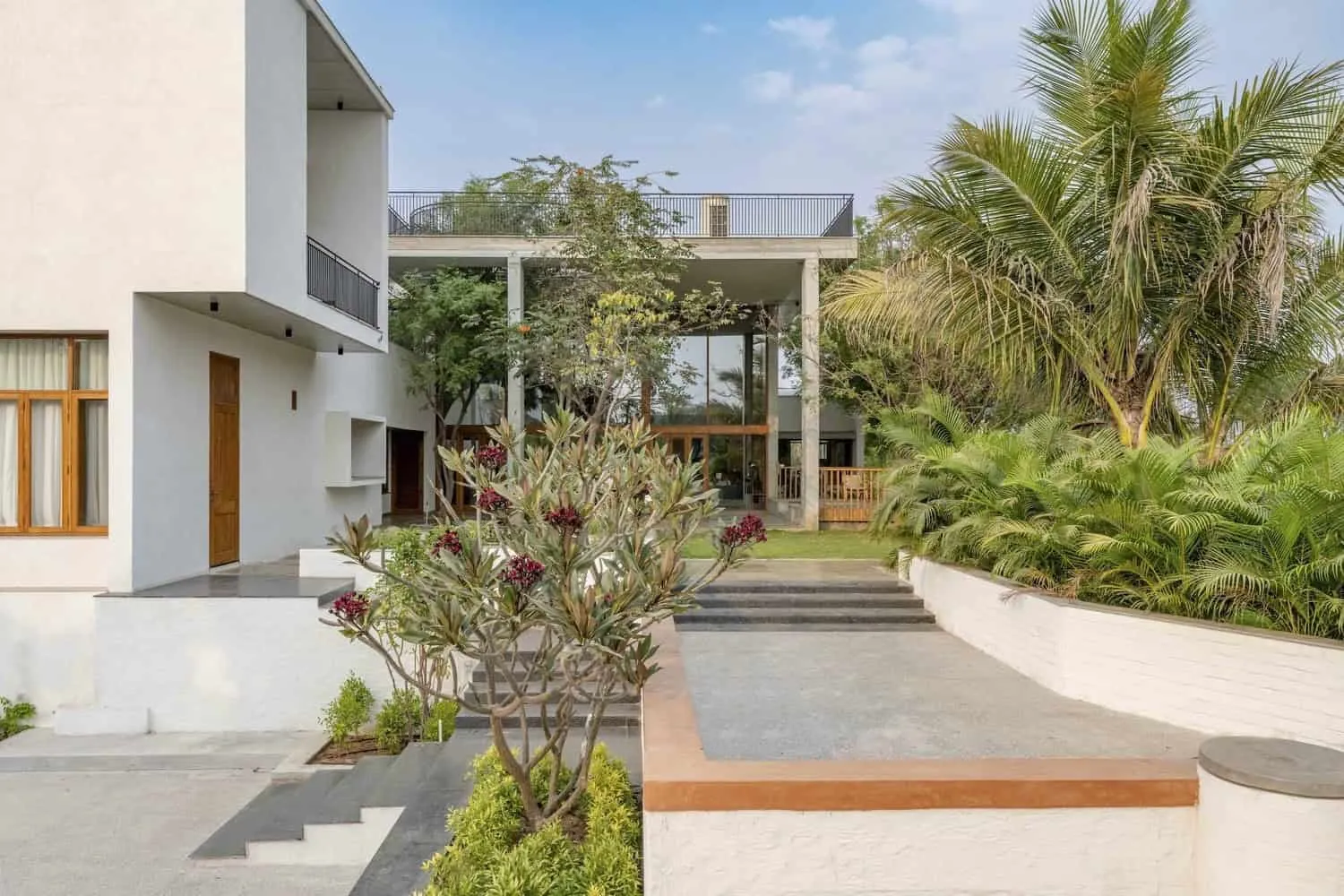 Photography © Vina Panjwan
Photography © Vina Panjwan
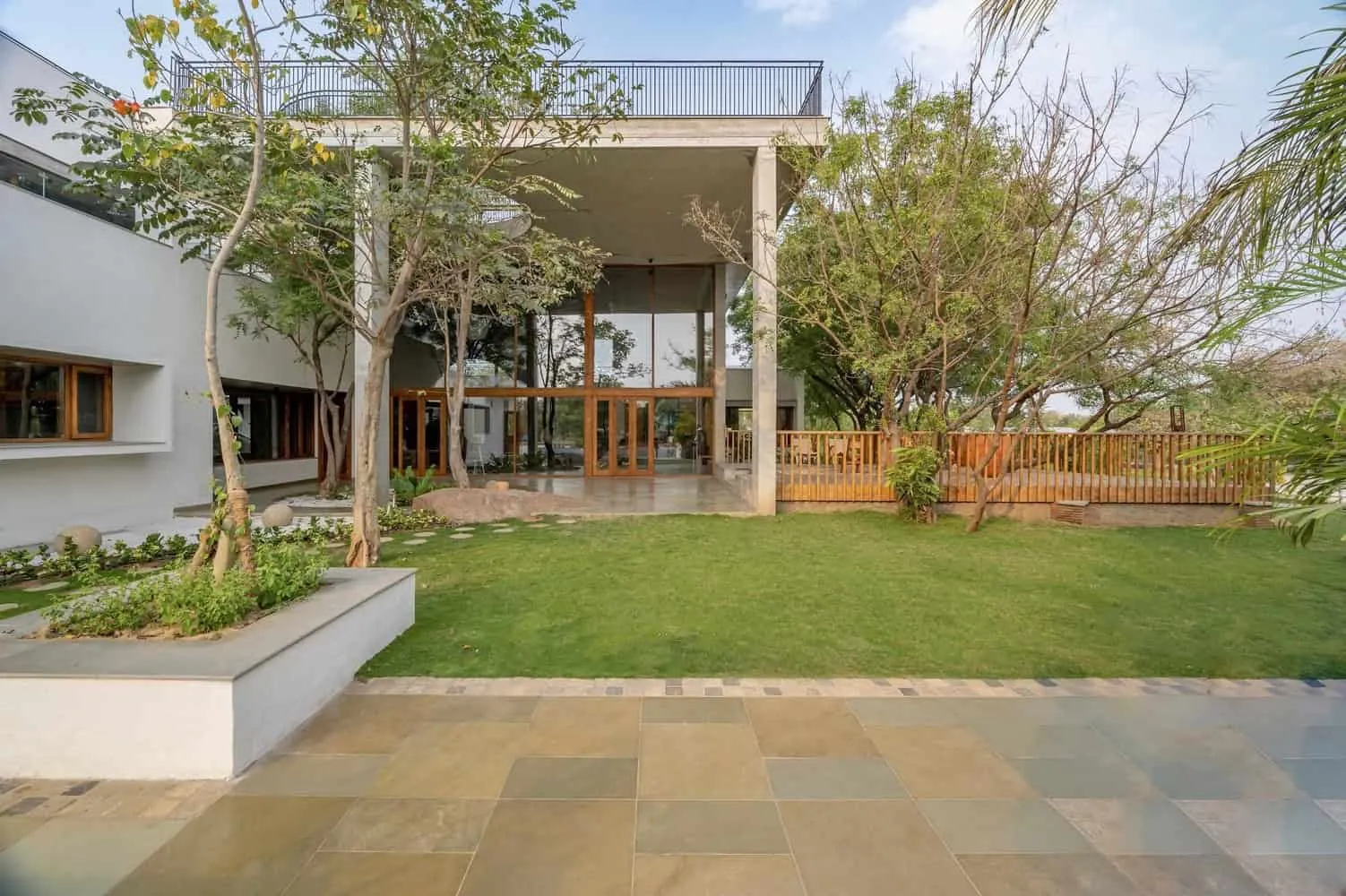 Photography © Vina Panjwan
Photography © Vina Panjwan
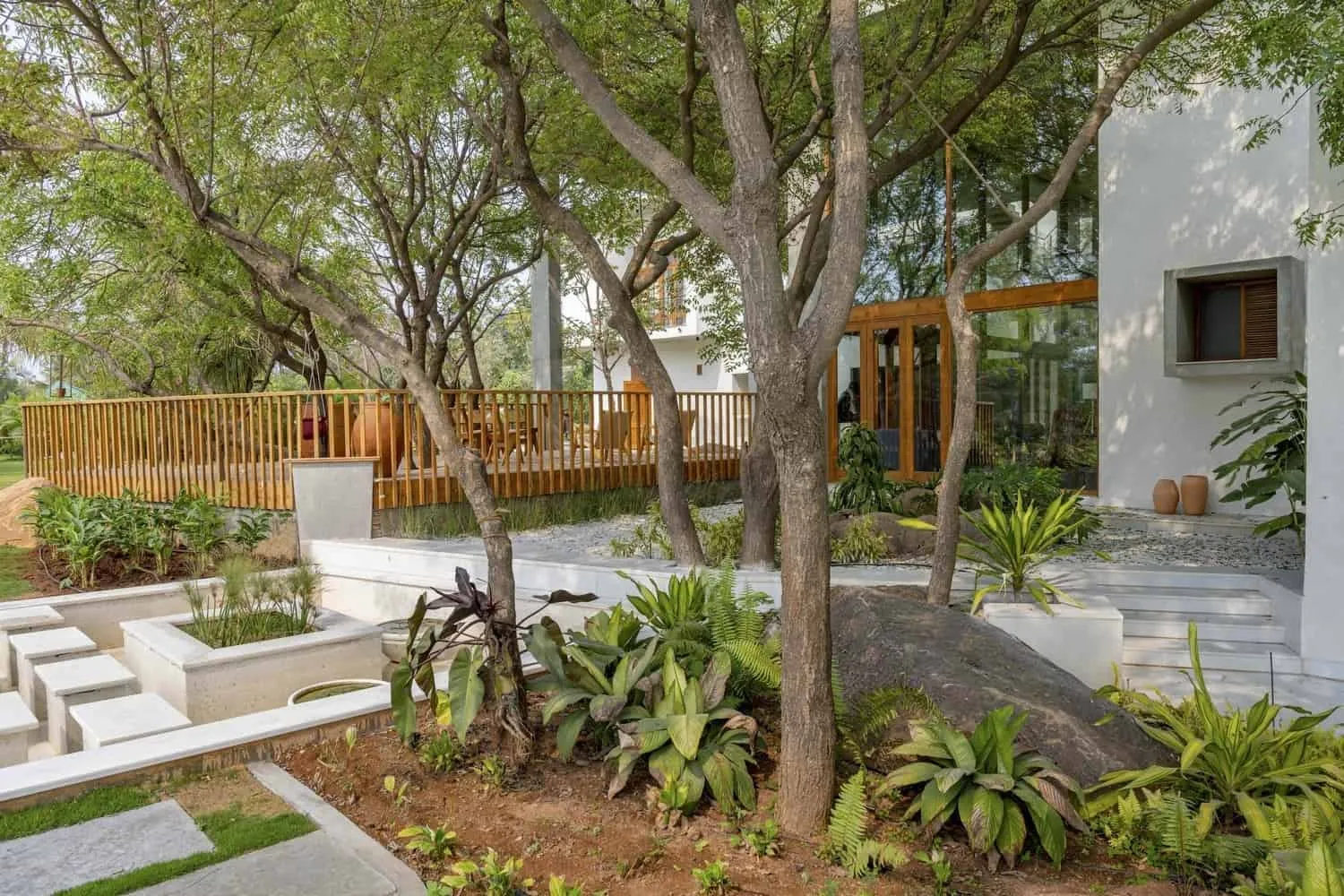 Photography © Vina Panjwan
Photography © Vina Panjwan
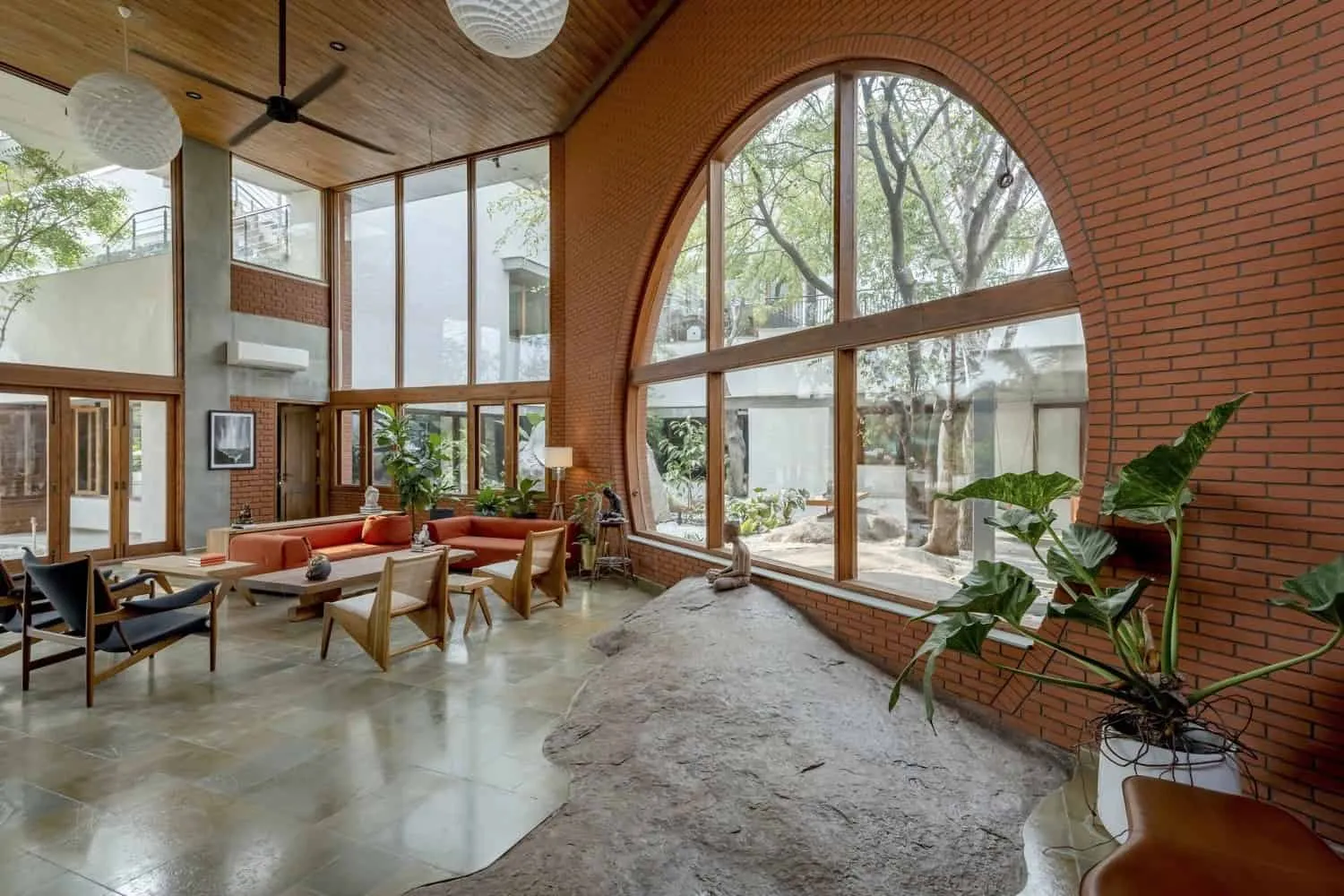 Photography © Vina Panjwan
Photography © Vina Panjwan
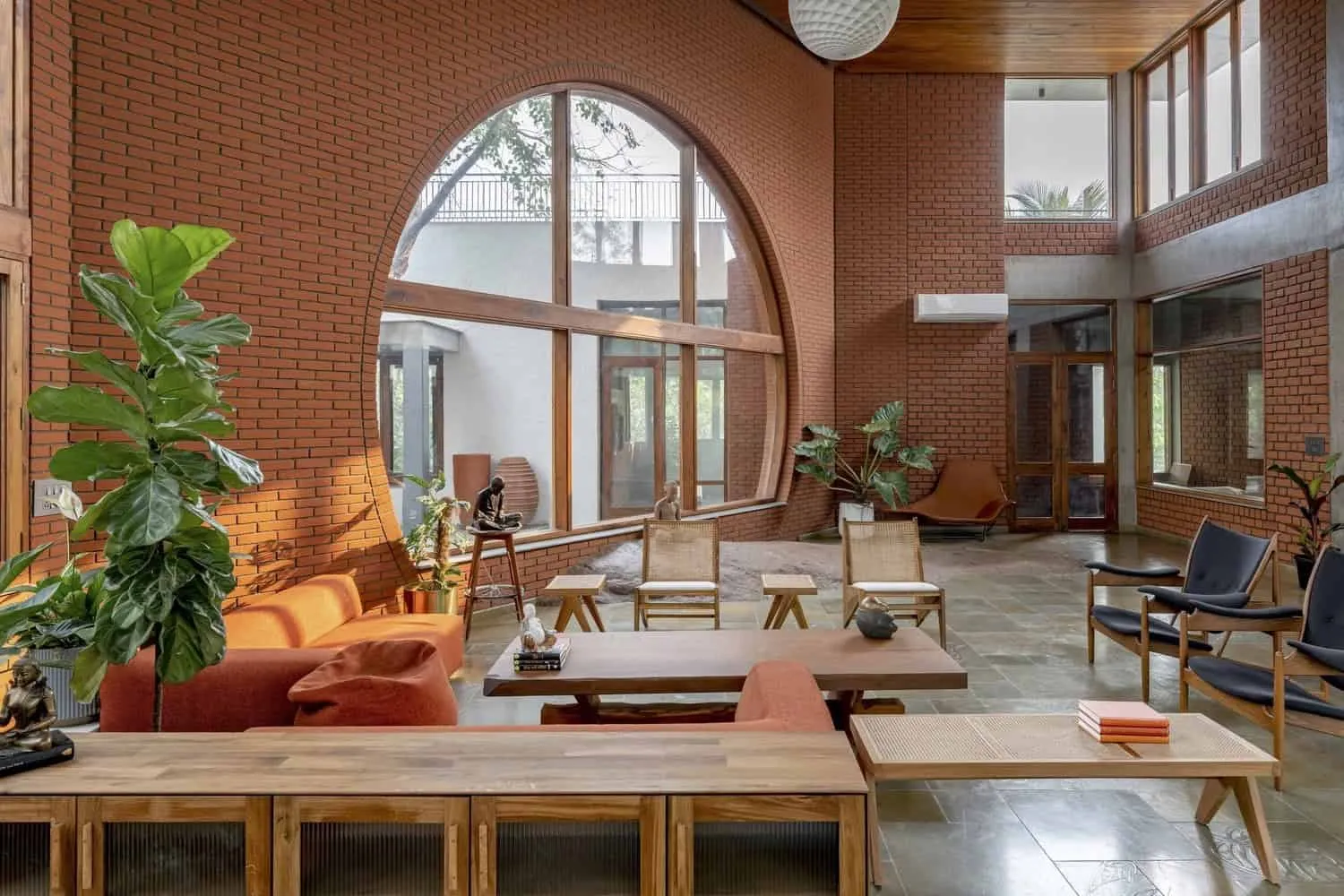 Photography © Vina Panjwan
Photography © Vina Panjwan
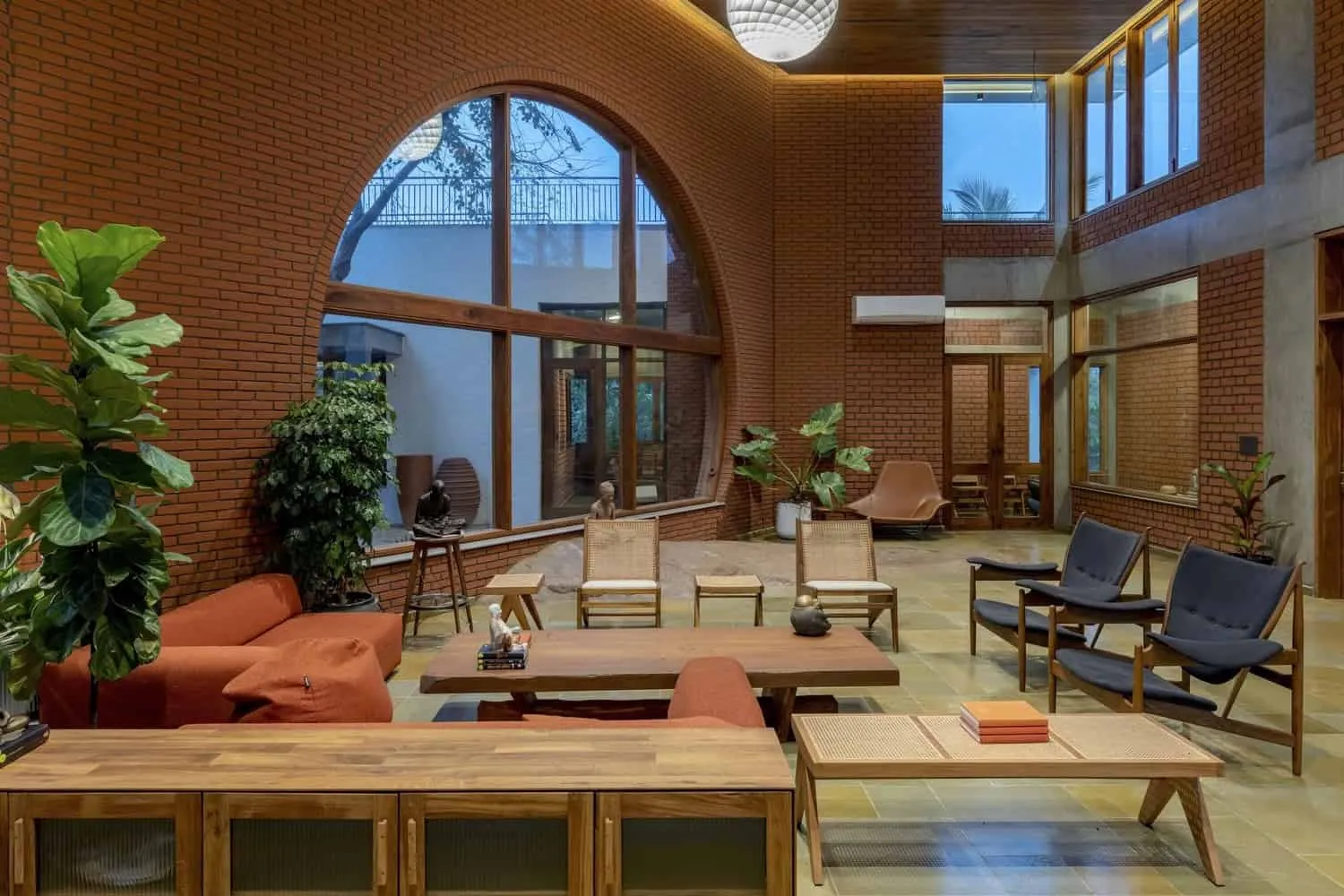 Photography © Vina Panjwan
Photography © Vina Panjwan
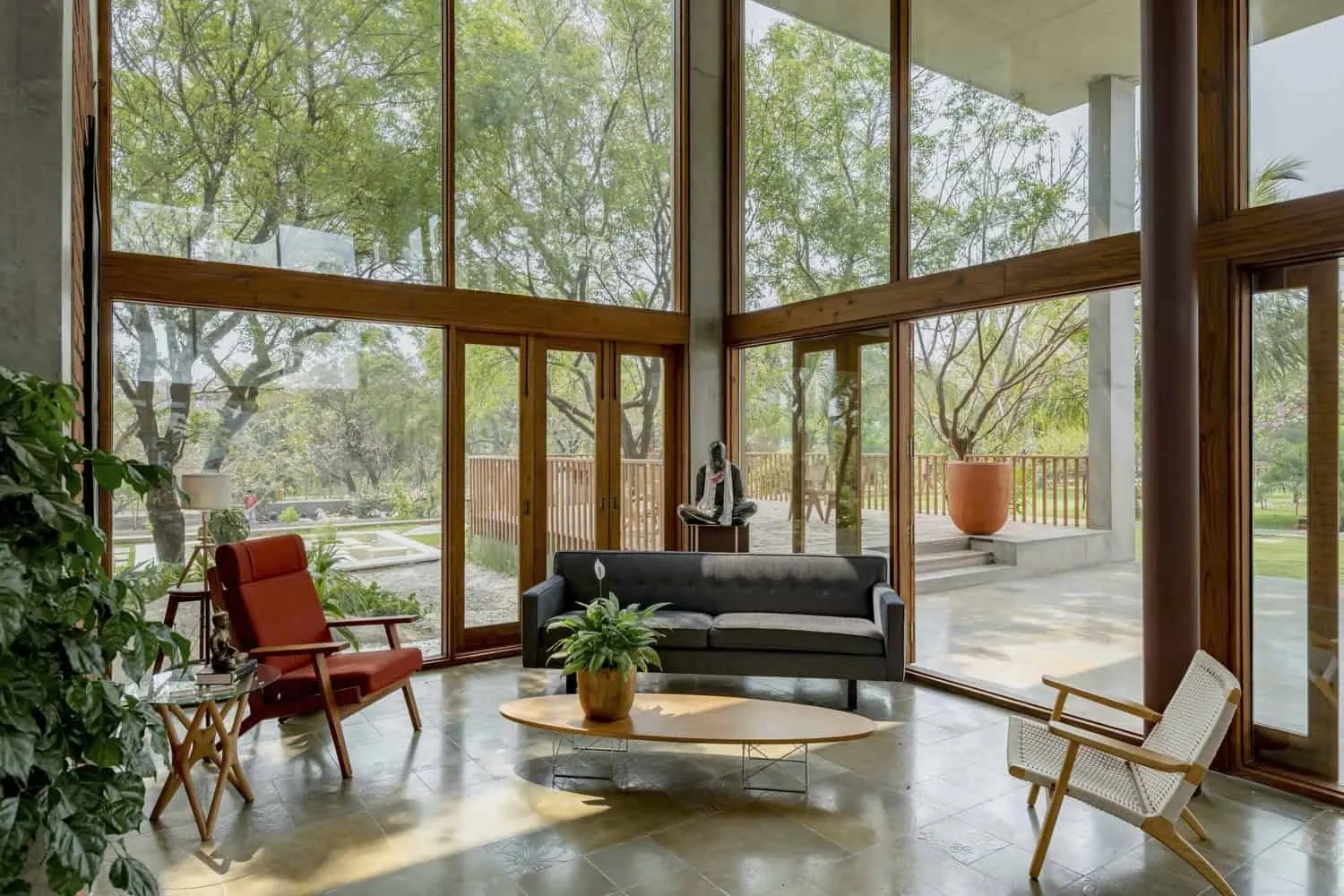 Photography © Vina Panjwan
Photography © Vina Panjwan
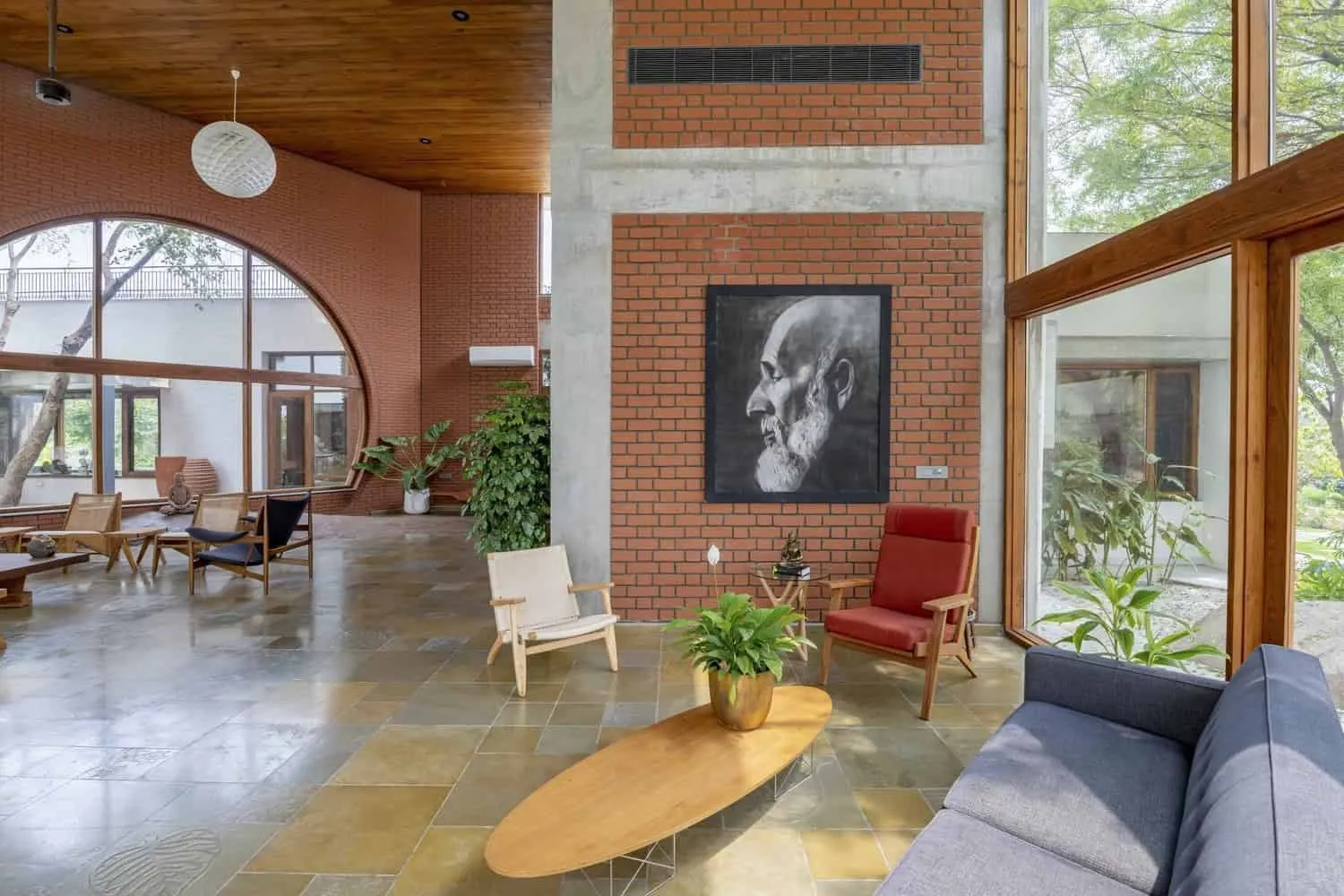 Photography © Vina Panjwan
Photography © Vina Panjwan
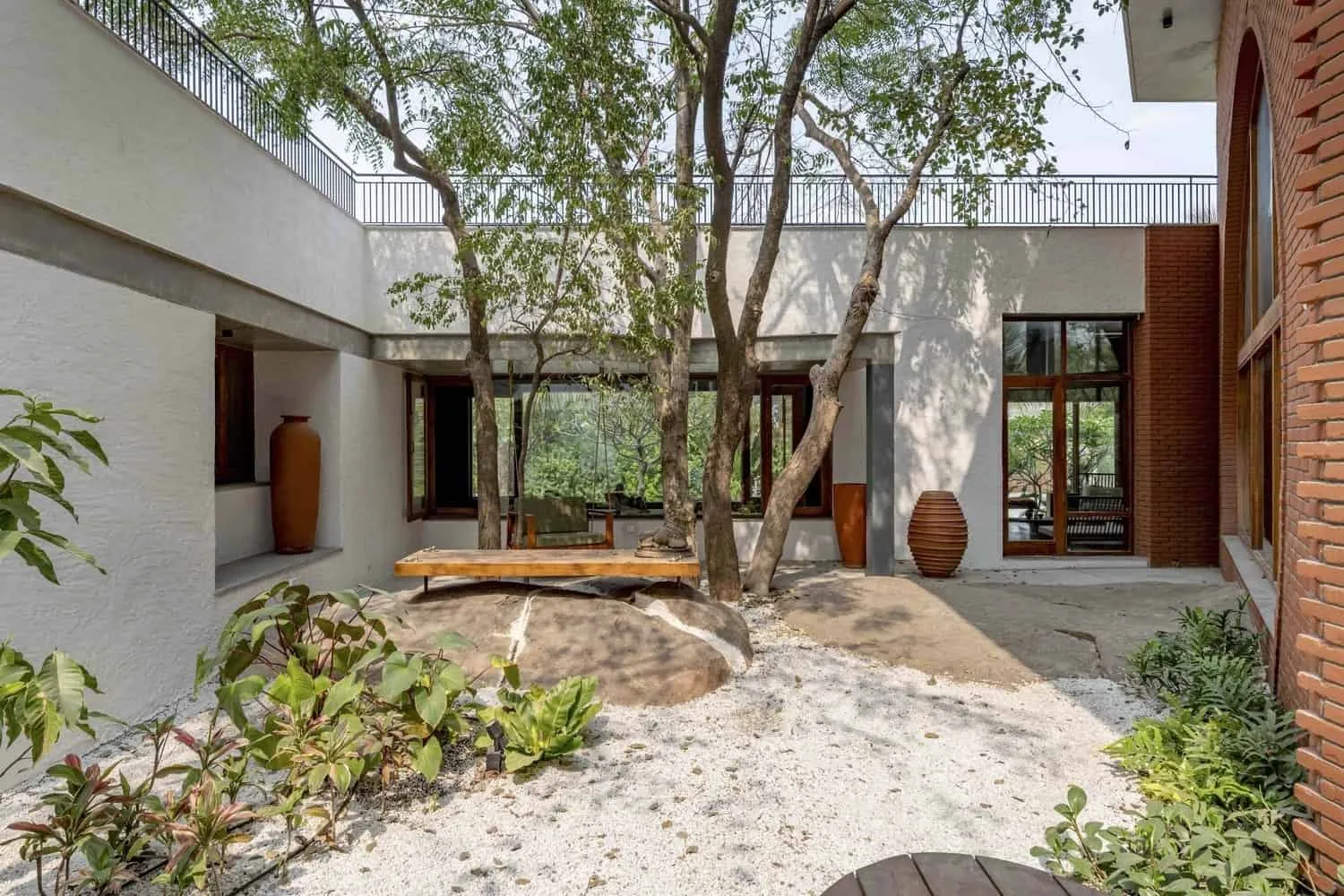 Photography © Vina Panjwan
Photography © Vina Panjwan
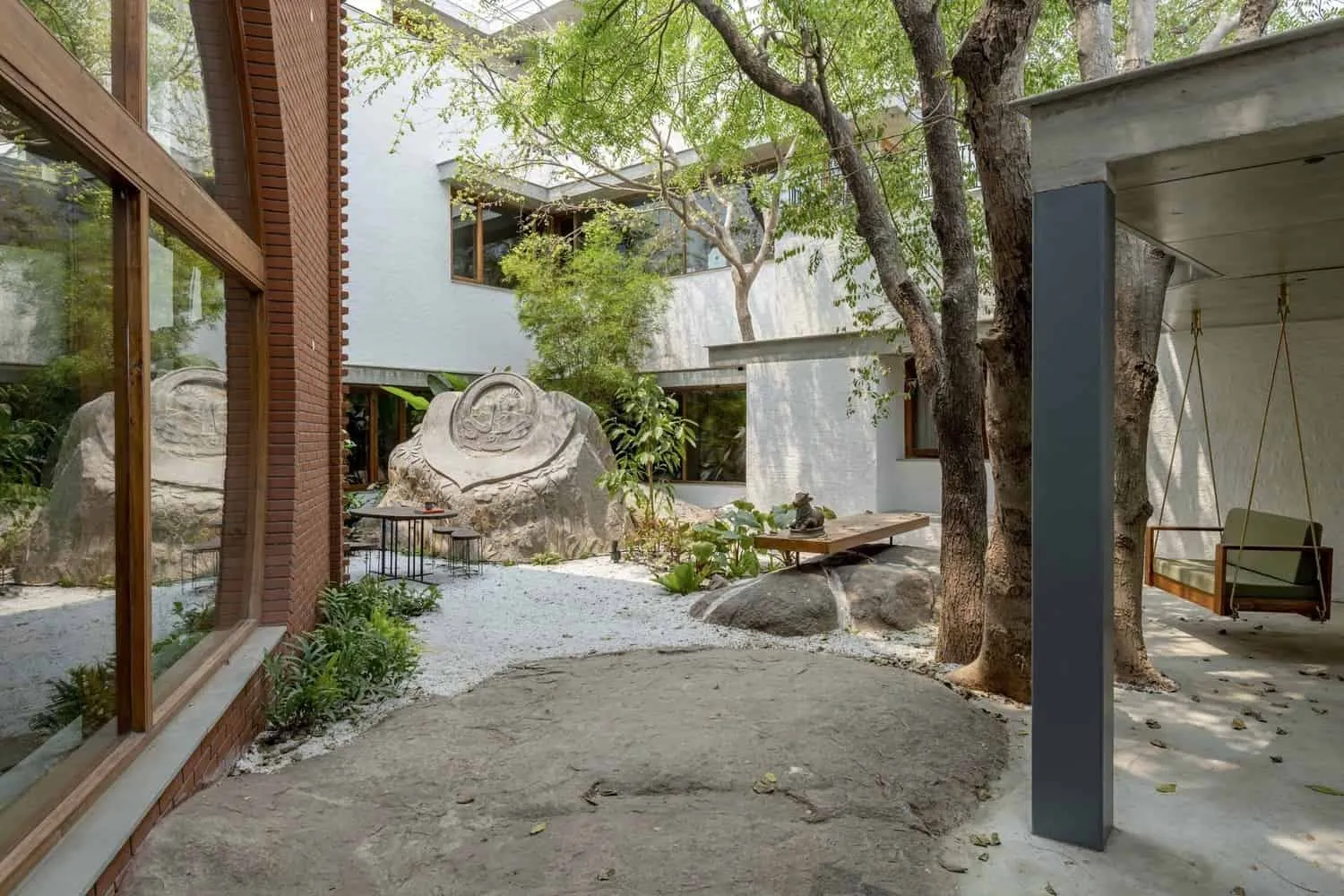 Photography © Vina Panjwan
Photography © Vina Panjwan
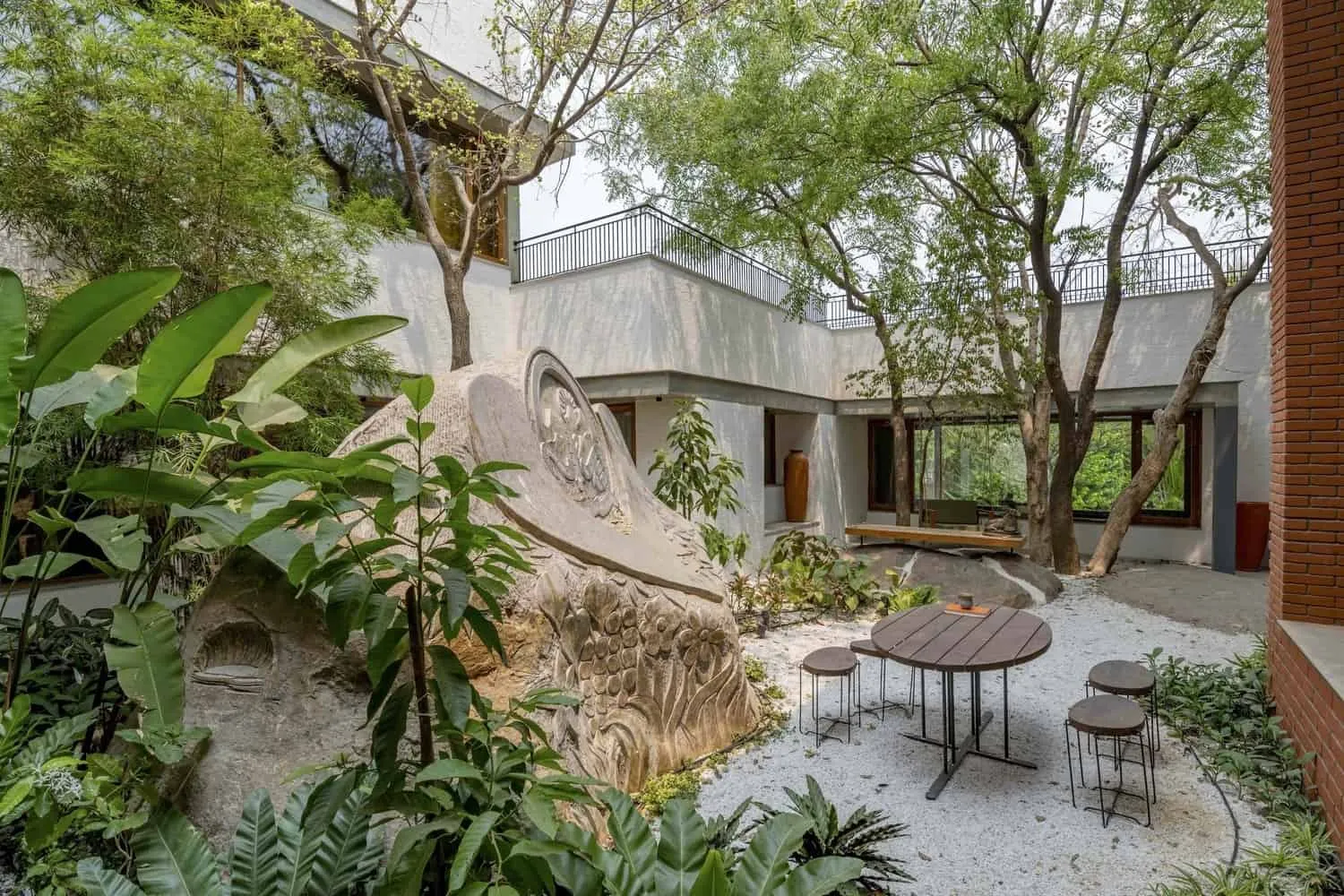 Photography © Vina Panjwan
Photography © Vina Panjwan
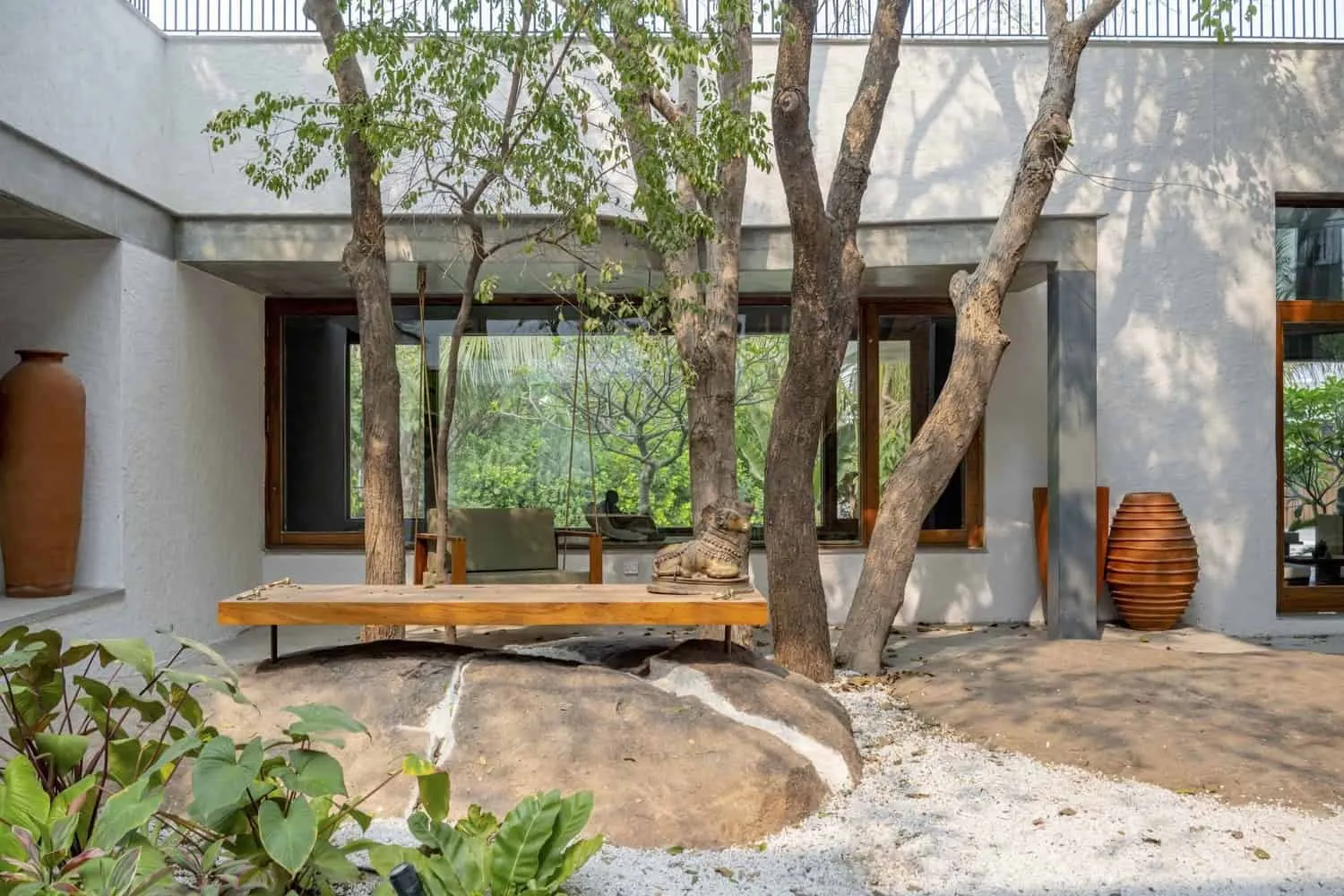 Photography © Vina Panjwan
Photography © Vina Panjwan
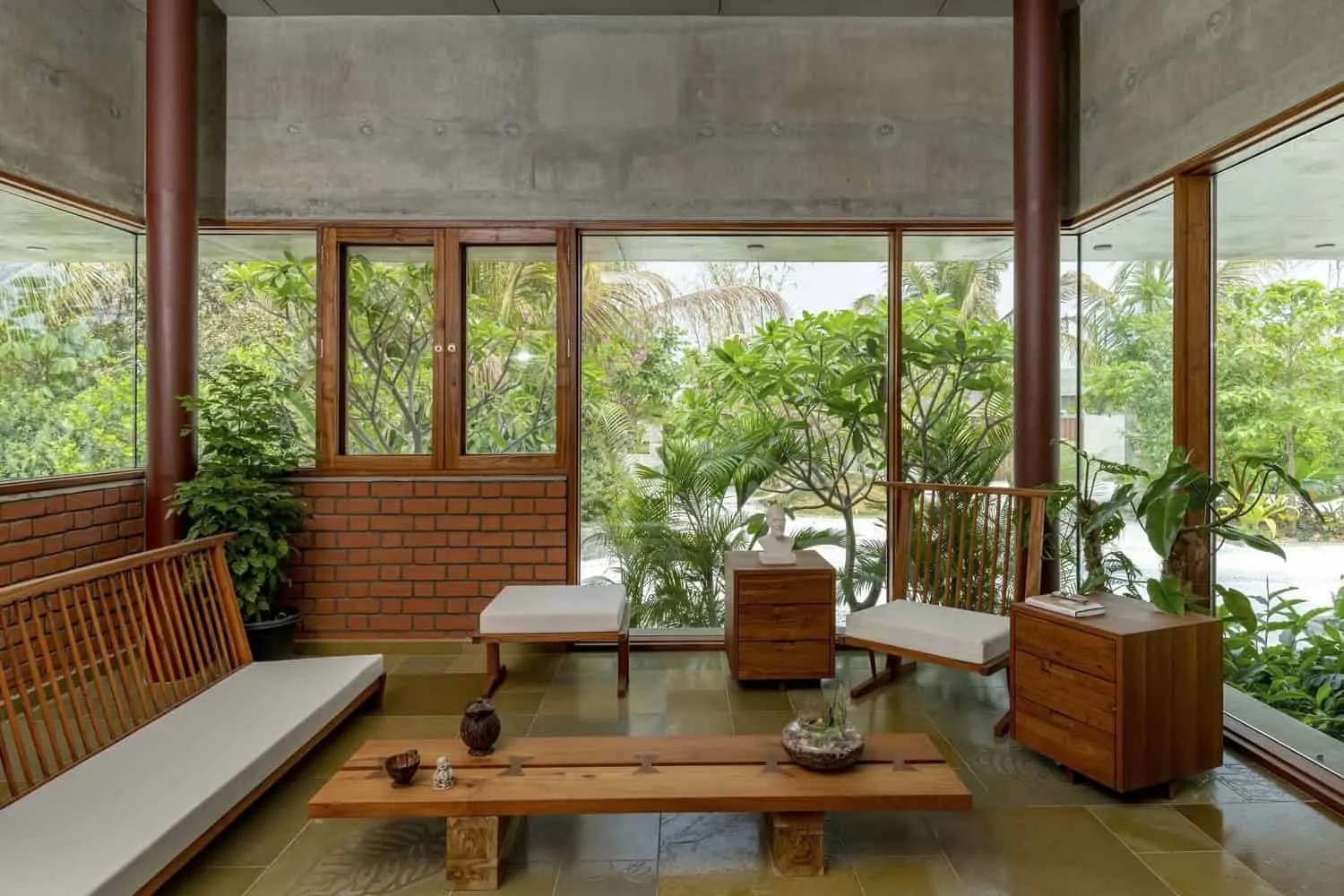 Photography © Vina Panjwan
Photography © Vina Panjwan
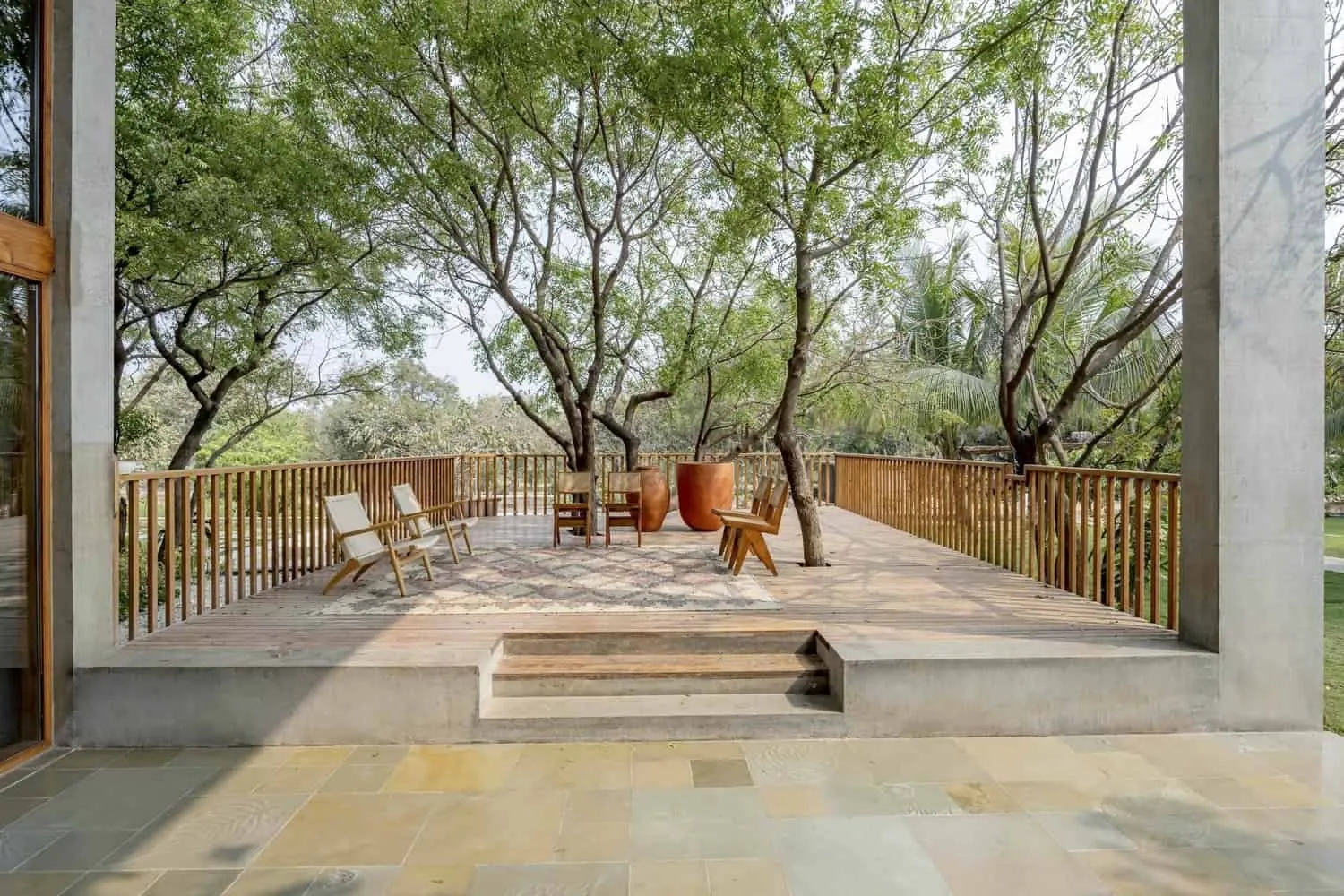 Photography © Vina Panjwan
Photography © Vina Panjwan
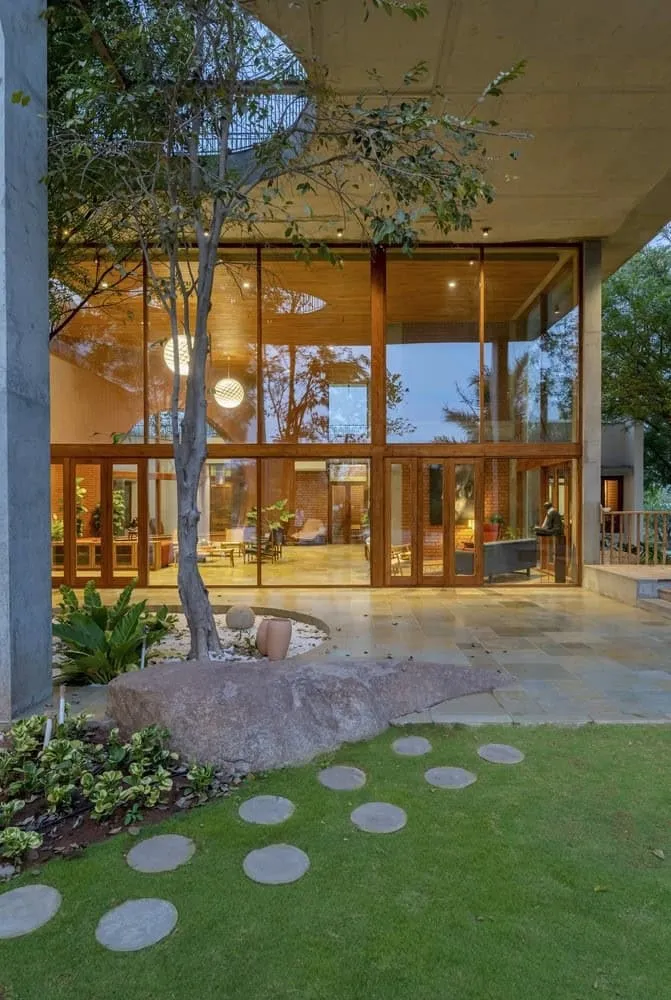 Photography © Vina Panjwan
Photography © Vina PanjwanMore articles:
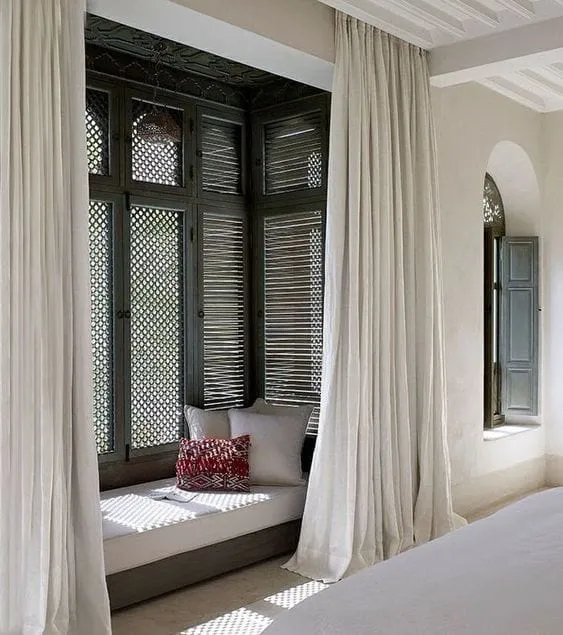 Create Your Perfect Reading Nook
Create Your Perfect Reading Nook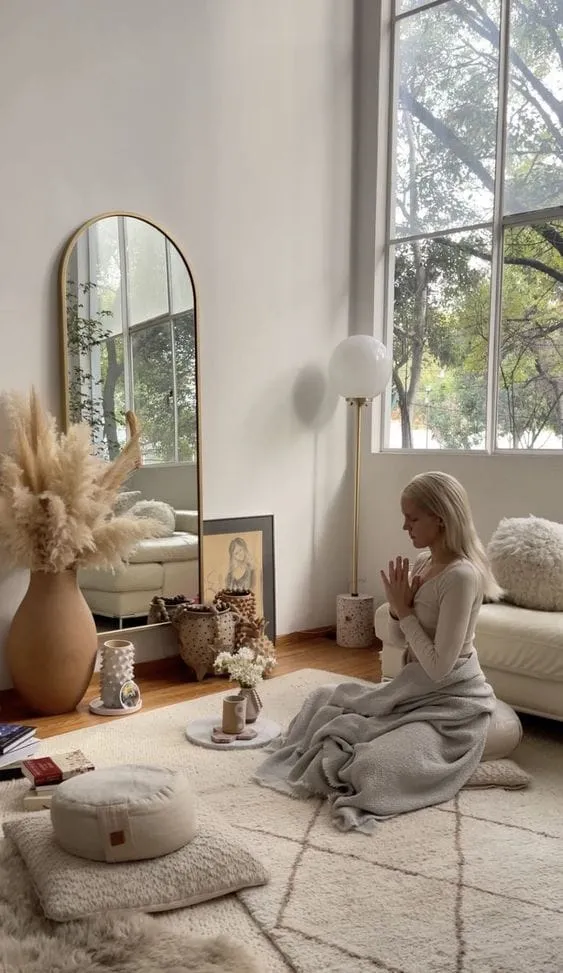 Create Your Personal Comfort in the Living Room with Simple Relaxation Ideas
Create Your Personal Comfort in the Living Room with Simple Relaxation Ideas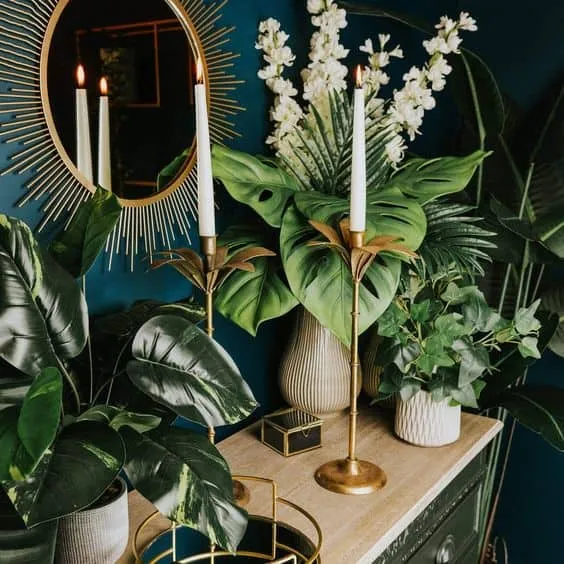 Create Your Urban Jungle at Home
Create Your Urban Jungle at Home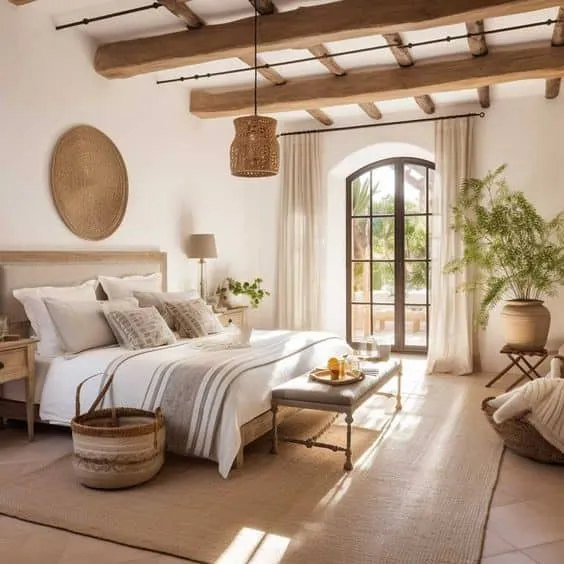 Creating a Modern Mediterranean Bedroom Corner
Creating a Modern Mediterranean Bedroom Corner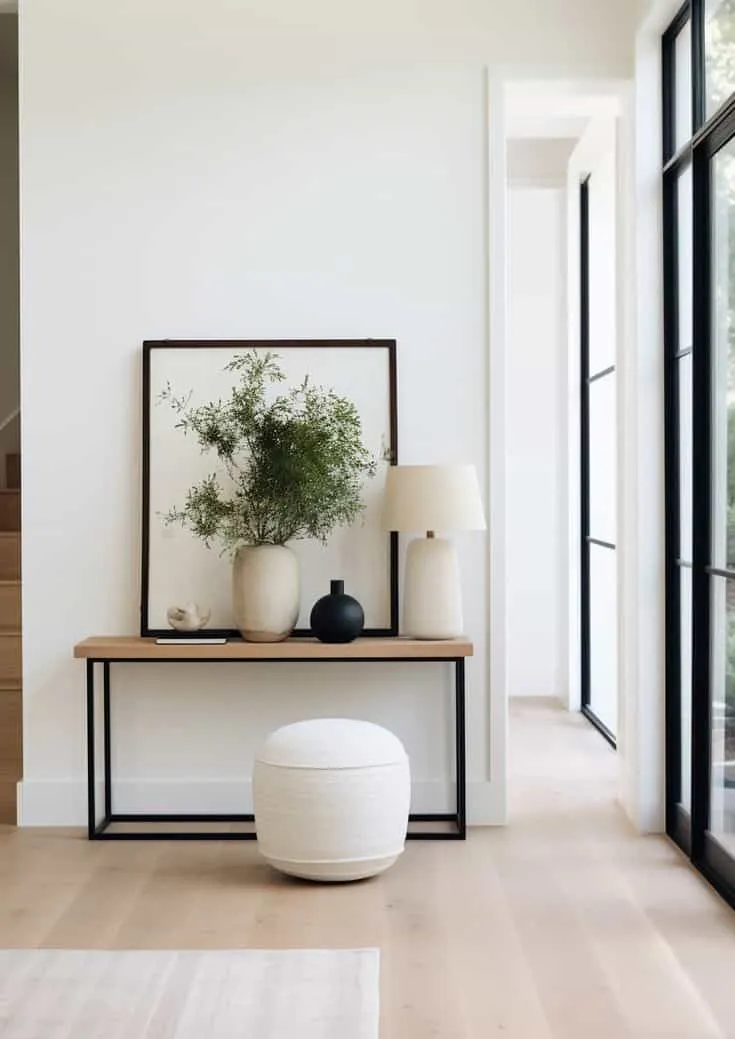 Creating Peaceful Hallways with Mindful Decor in 2024
Creating Peaceful Hallways with Mindful Decor in 2024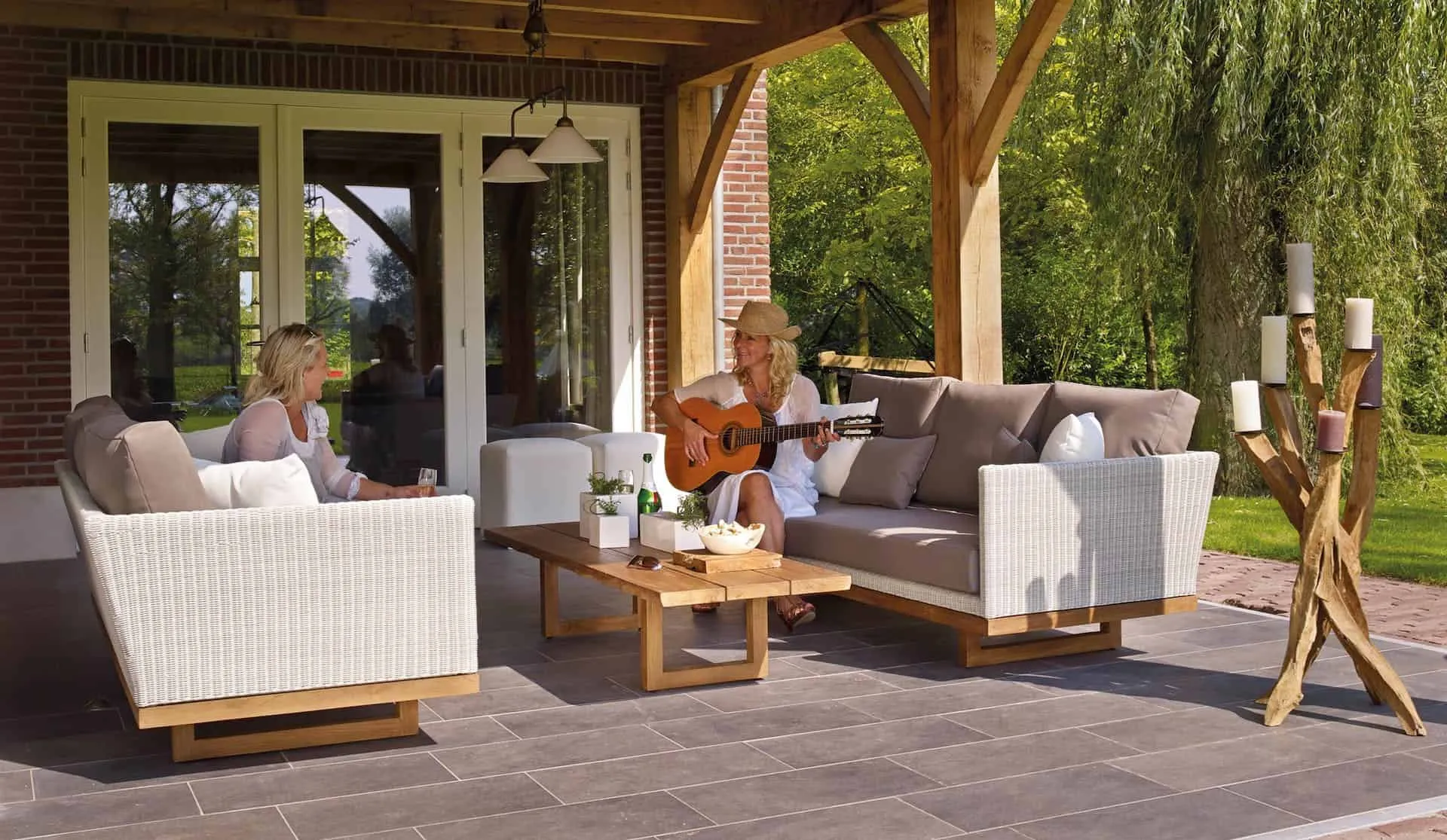 Creating an Outdoor Oasis: Tips for Choosing the Right Furniture for Outside
Creating an Outdoor Oasis: Tips for Choosing the Right Furniture for Outside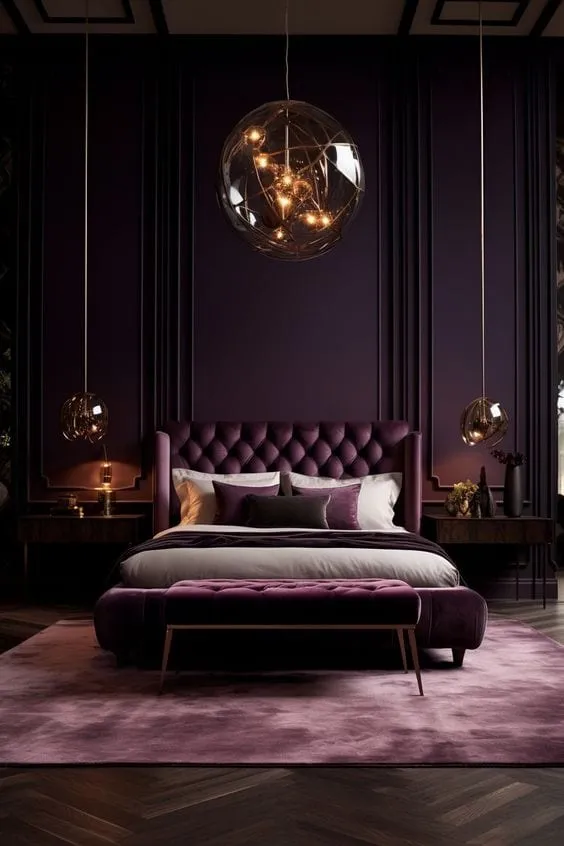 Creating a Dark Feminine Ambiance in the Bedroom
Creating a Dark Feminine Ambiance in the Bedroom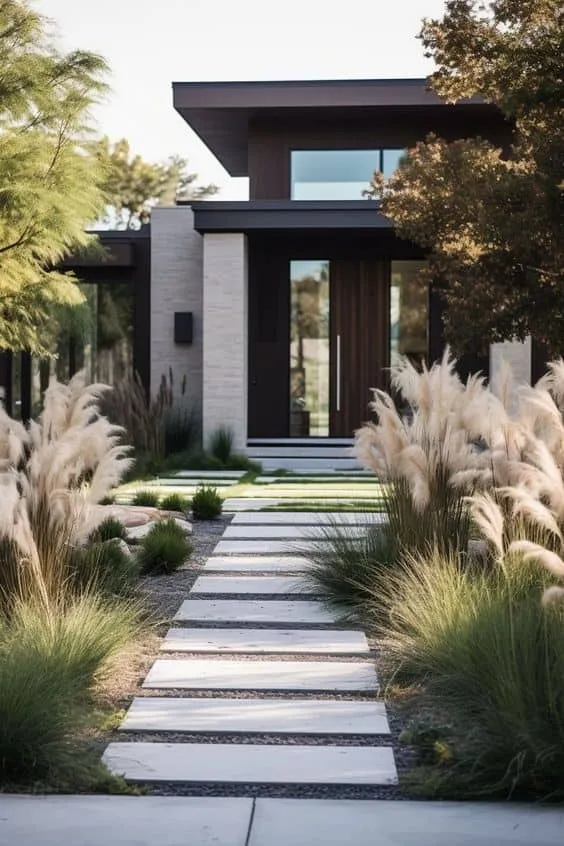 Creating a Welcoming Entrance with Landscape Design of Frontons
Creating a Welcoming Entrance with Landscape Design of Frontons