There can be your advertisement
300x150
Individual Design of a Double-Floor Apartment in Madrid - A Sweet Treat for the Eyes
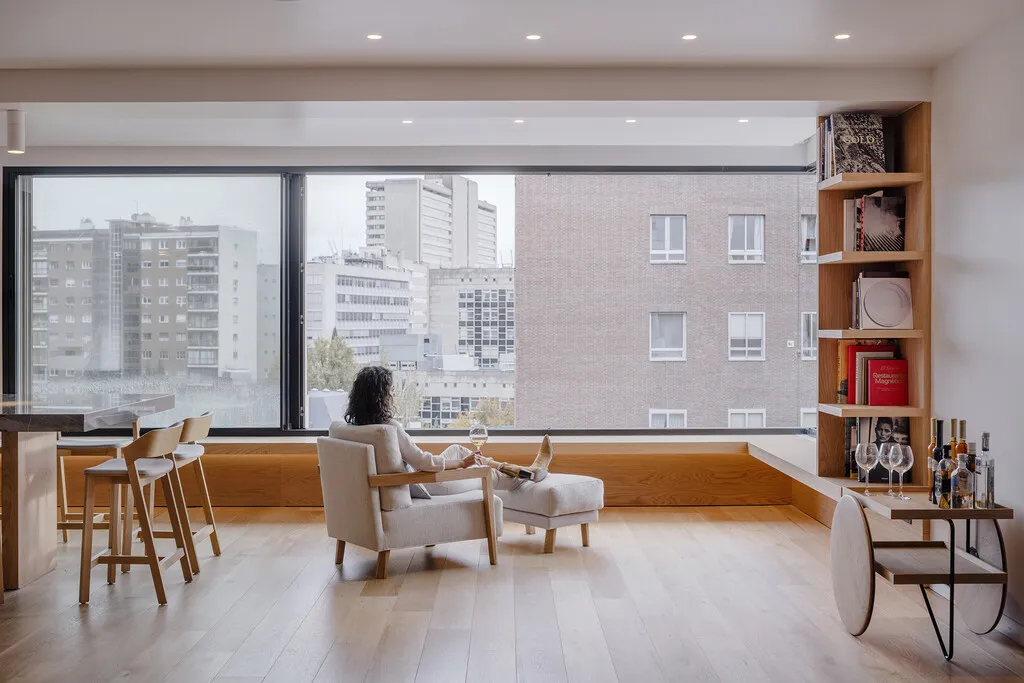 Pinterest
PinterestAfter a comprehensive renovation, this home perfectly suits the needs of its owners, a father and his son, who were looking for a shared home while maintaining sufficient independence in their personal spaces or private zones.
To achieve this goal, the studio designed a space that can be opened or closed to connect all common areas and even integrate some private zones depending on the daily needs of the owners.
First Floor for the Father and Common Areas
The layout of the house meets this special need. On the first floor are more spacious common areas – living room, kitchen and dining room – as well as the main bedroom and two other bedrooms (one secondary and one guest).
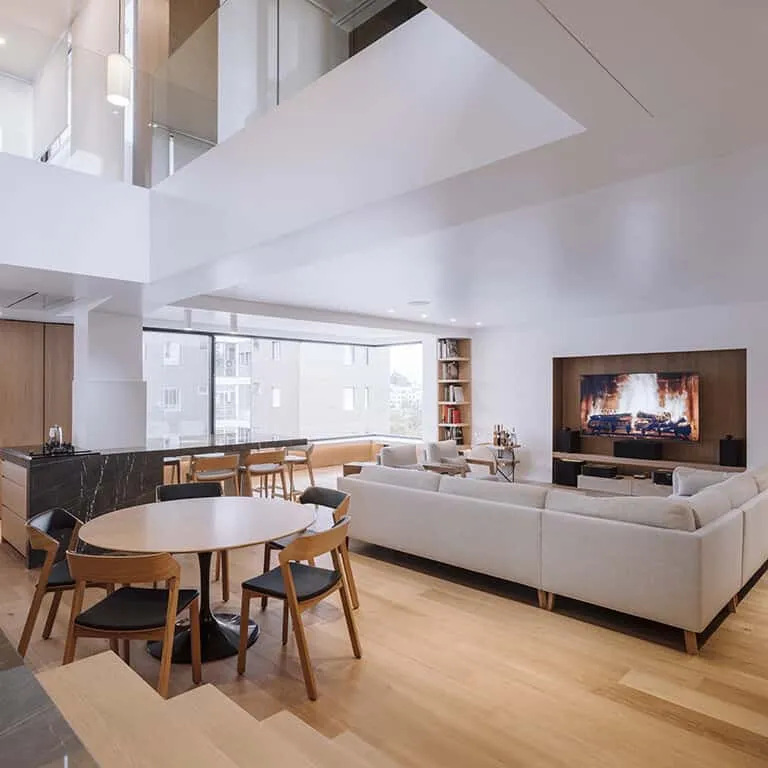 Pinterest
Pinterest*
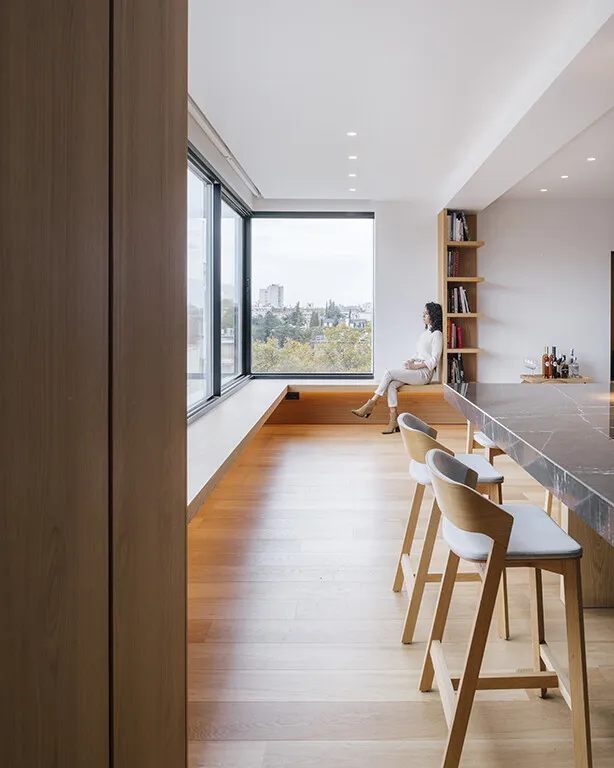 Pinterest
Pinterest*
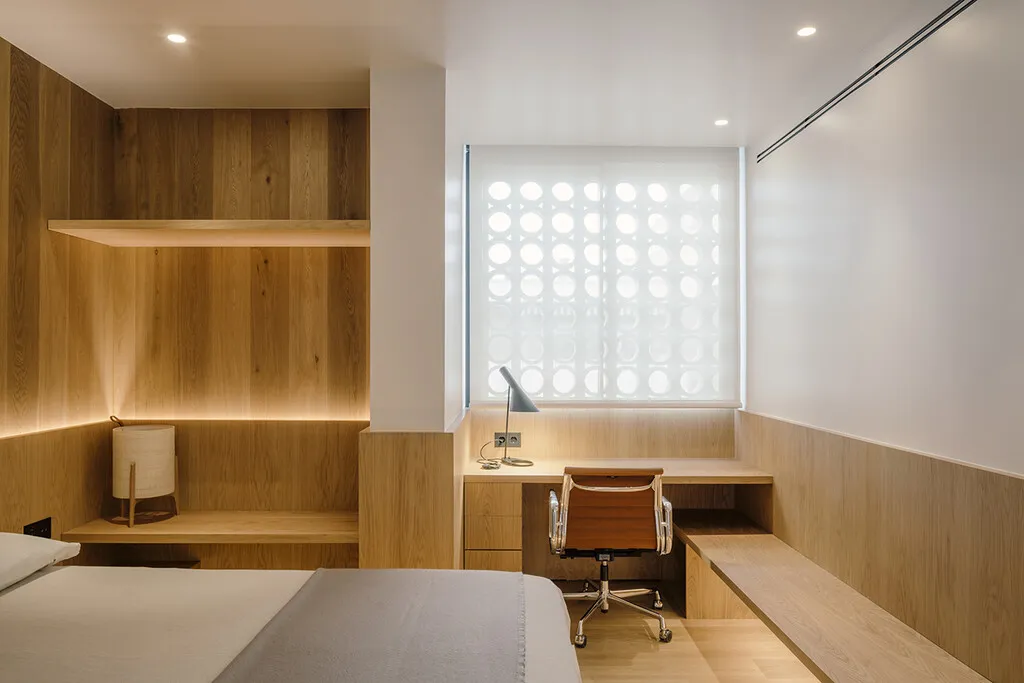 Pinterest
PinterestUpper Floor for Access to Terraces, Bedroom and Small Kitchen for Son
At the top is the open apartment of the son with his common areas and adjacent terraces. For this floor, I developed an exceptional sliding door system that plays with space and volume. One door hides a small kitchen, others – the bedroom and bathroom, depending on each moment's needs. A system that, beyond providing spatial flexibility, brings warmth and nobility of wood into the home.
Two Very Connected Projects
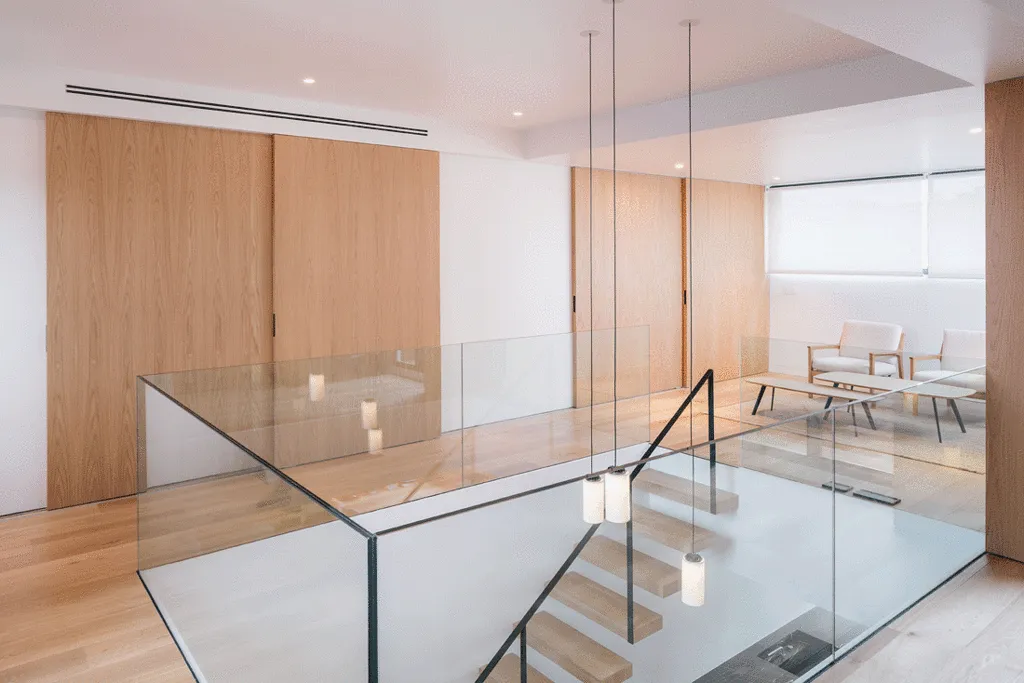 Pinterest
PinterestThe two floors of the apartment are connected by a central opening that significantly raises the ceiling in the living room, where there is also a new projecting staircase aiming to be as light as possible to emphasize the fluidity between spaces and a holistic perception of the home.
In addition to its unique spatial arrangement, if this floor stands out for one thing, it's the use of two unique materials throughout the house; oak and black marble. Oak wood is used for all walls, floors, wooden fixtures, and even in the custom-made furniture (wardrobes, tables, sofas...) included in the home. Because in this project all its elements, except plumbing and taps, were specially designed, always based on the premise of wood and stone. Even in home furniture such as chairs, stools or tables, oak wood was chosen for its finish.
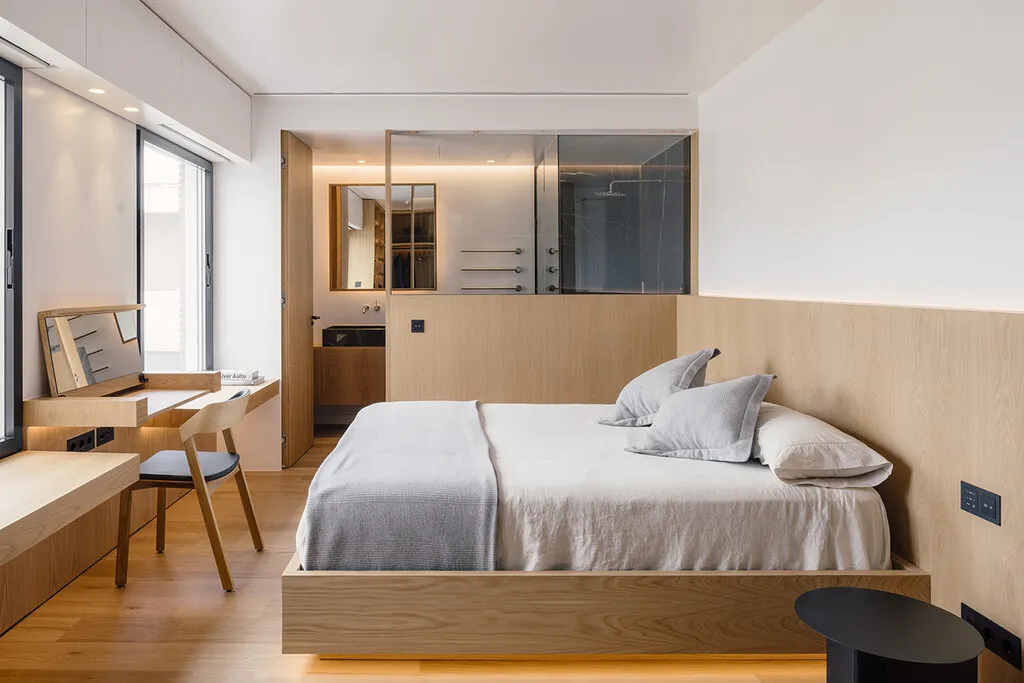 Pinterest
Pinterest*
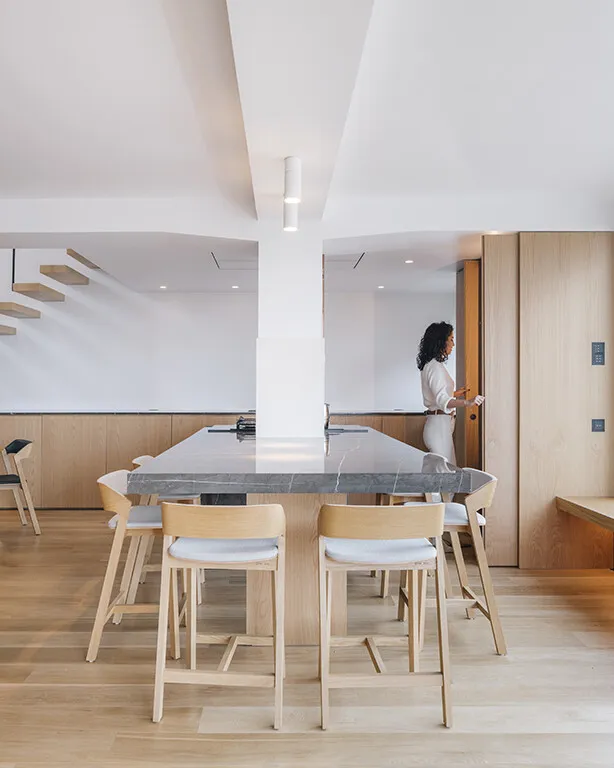 Pinterest
Pinterest*
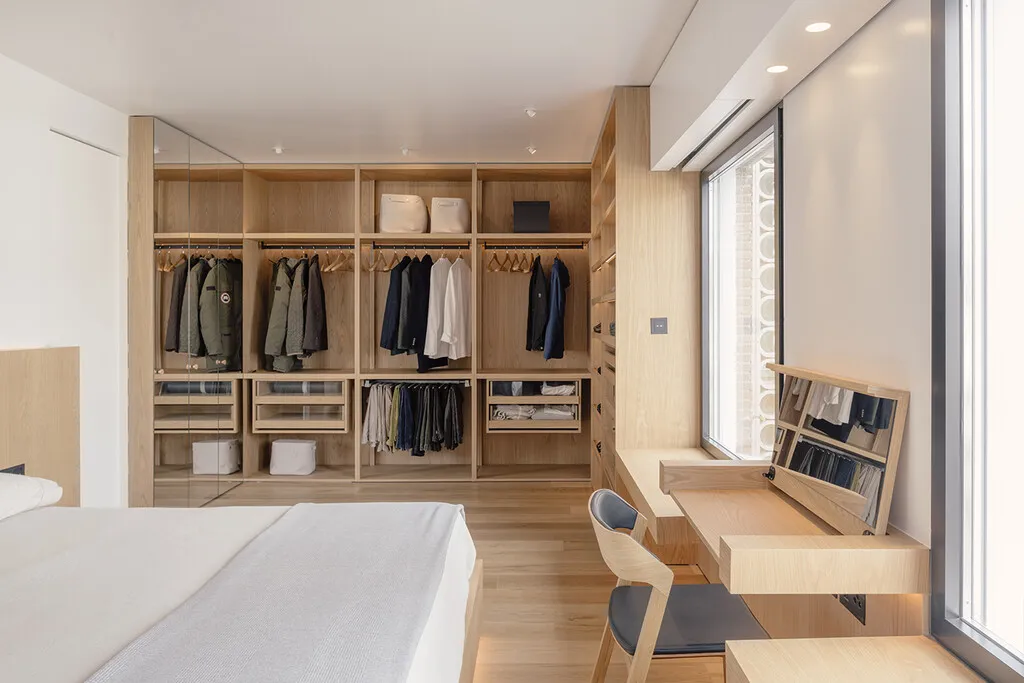 Pinterest
PinterestThis material duality, together with white walls, glass and mirrors, defines each space and element, from the large central sink in the kitchen to the interiors of various bathrooms and toilets. In turn, adherence to these two elements brings calmness and fluidity into the home where there are no surprises or decorative excesses.
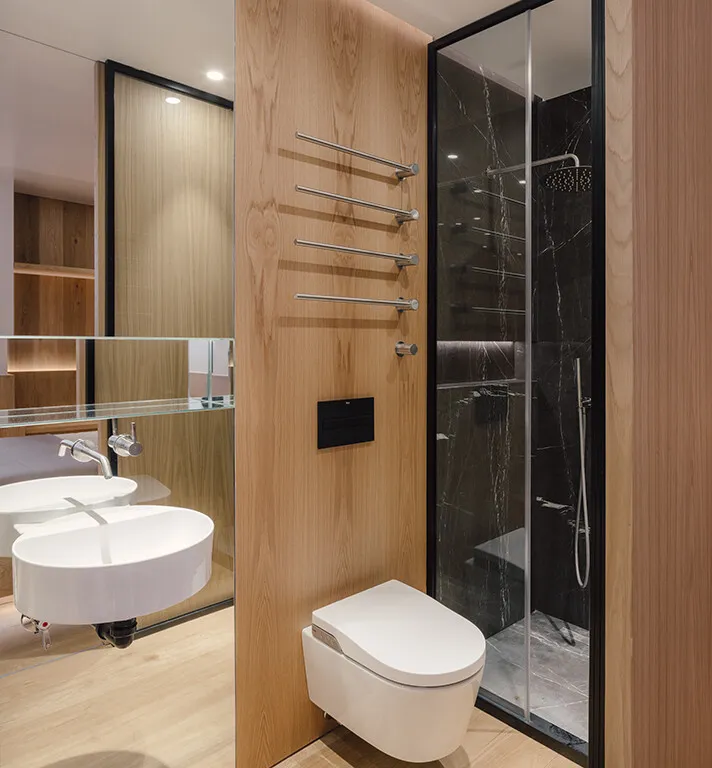 Pinterest
PinterestMore articles:
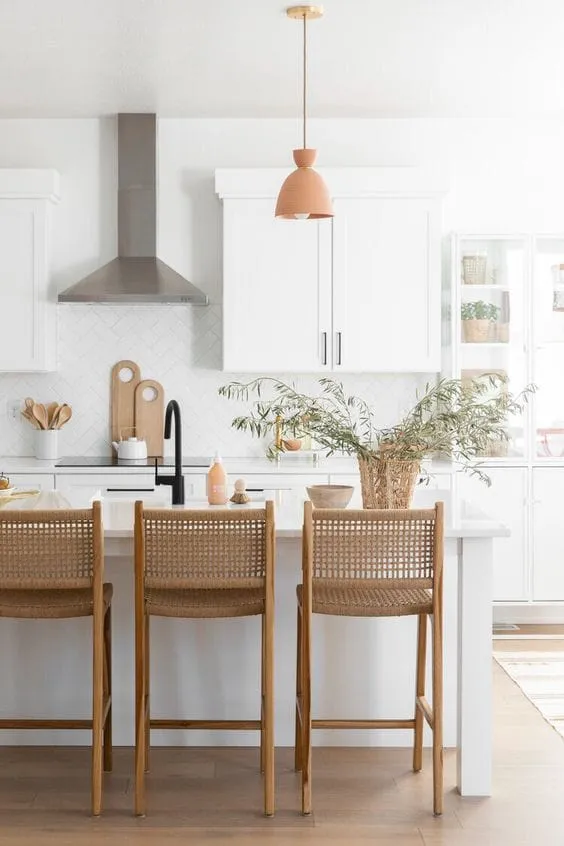 Creating the Perfect Kitchen Layout with a Block
Creating the Perfect Kitchen Layout with a Block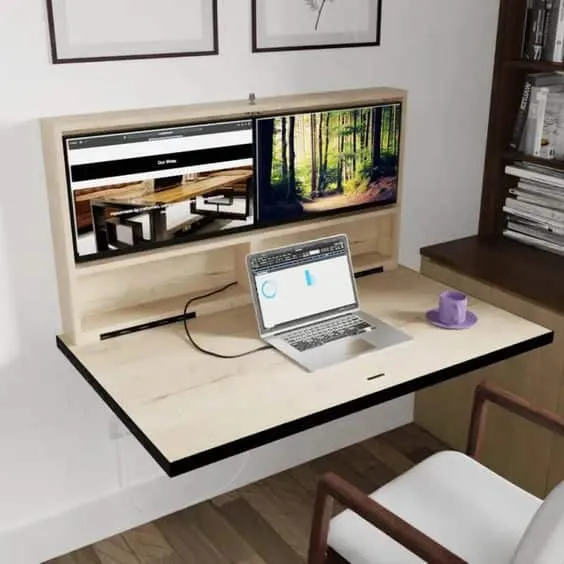 Create Space Efficiency with Wall-Mounted Tables for Modern Living
Create Space Efficiency with Wall-Mounted Tables for Modern Living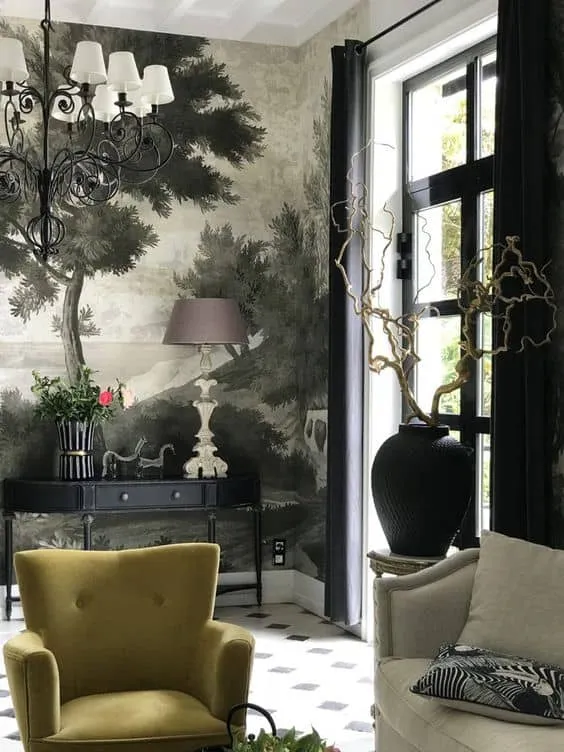 Create the Perfect Retreat in a Thoughtfully Designed Home
Create the Perfect Retreat in a Thoughtfully Designed Home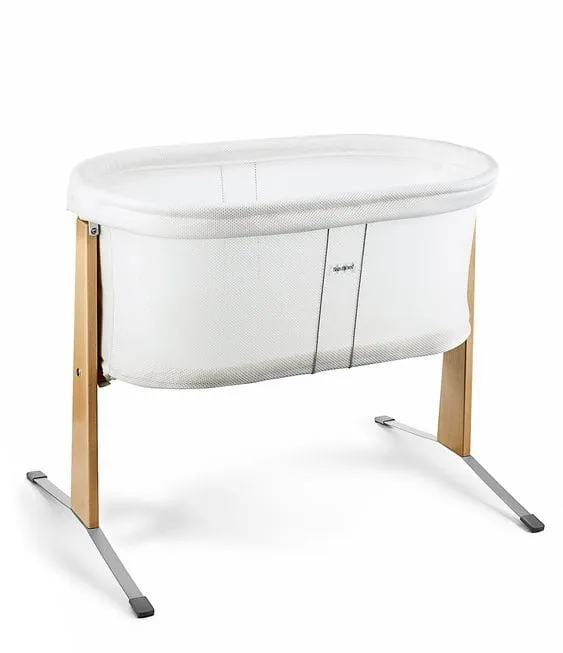 Creating the Perfect Child's Room with Dreamy Bed Designs
Creating the Perfect Child's Room with Dreamy Bed Designs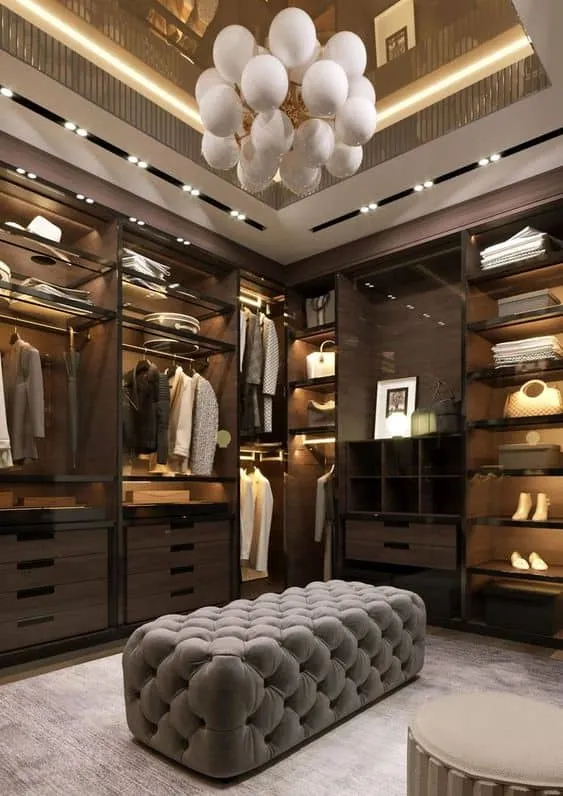 Create Your Dream Wardrobe with These Modern and Functional Models
Create Your Dream Wardrobe with These Modern and Functional Models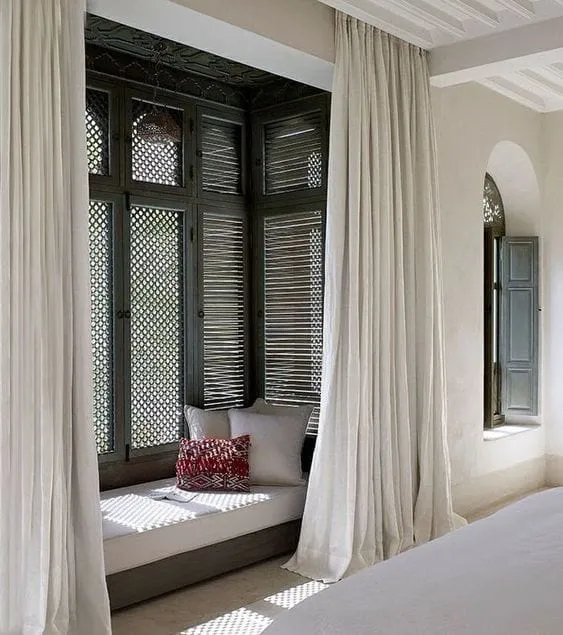 Create Your Perfect Reading Nook
Create Your Perfect Reading Nook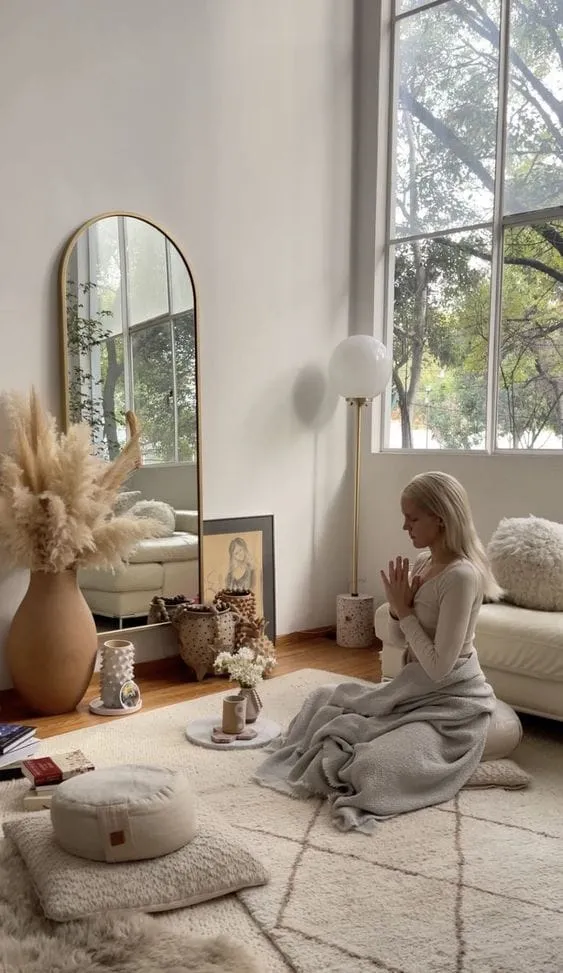 Create Your Personal Comfort in the Living Room with Simple Relaxation Ideas
Create Your Personal Comfort in the Living Room with Simple Relaxation Ideas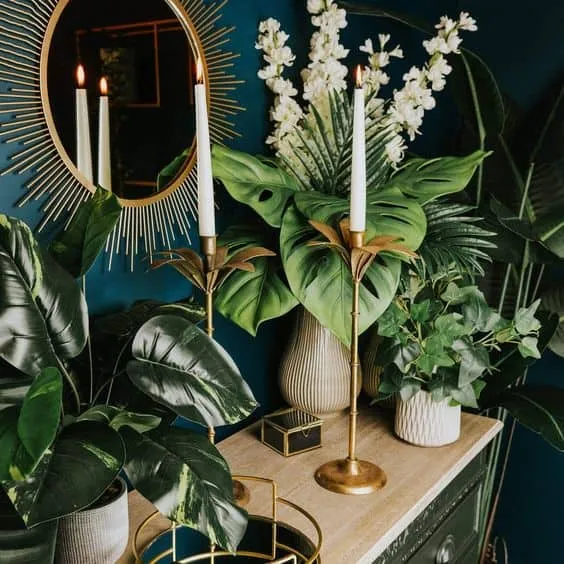 Create Your Urban Jungle at Home
Create Your Urban Jungle at Home