There can be your advertisement
300x150
Cube House: A Modern Minimalist Artwork by AR Architects
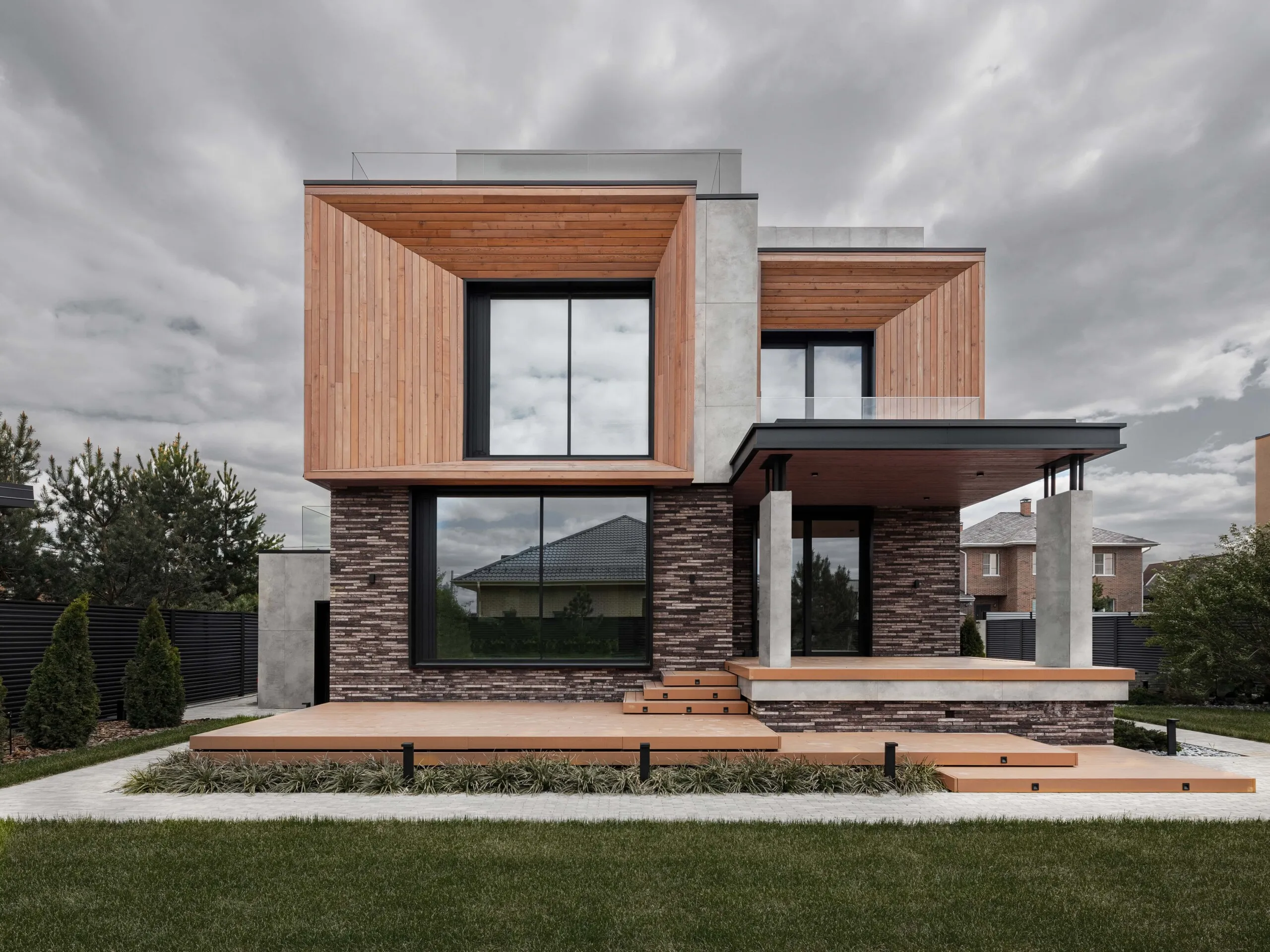
The Cube House from AR Architects is a bold example of contemporary minimalist architecture. This private home combines clean geometric forms, natural materials, and advanced engineering solutions to create an elegant and functional living space. Every element, from the floating facade to carefully selected finishes, emphasizes architects' pursuit of refined simplicity and harmony with the environment.
Architectural Concept and Design Philosophy
The Cube House embodies simplicity, functionality, and elegance. Its design focuses on geometric clarity, open space, and an abundance of natural light. Horizontal lines on the facade create a visual elongation effect, while the unique combination of materials highlights texture and depth. Key architectural features include:
- Floating Facade: Overhanging elements and decorative platforms create a floating effect, giving the house a dynamic and futuristic appearance.
- Integrated Lighting: LED lights under the staircase emphasize the floating concept, adding drama to the design.
- Panoramic Glazing: Large windows fill interiors with natural light, connecting the home to its surrounding landscape and bringing comfort inside.
Functional Layout and Spatial Organization
The house is thoughtfully divided into three zones, each designed for specific functions:
Color Palette and Finishing
Architects carefully selected materials to enhance both aesthetics and functionality:
- Clinker Brickwork: Handcrafted from Don Zori factory with unique textures and colors adds character and authenticity to the facade.
- Siberian Larch: Naturally treated boards add warmth and durability, blending seamlessly with the minimalist aesthetic.
- Porcelain Tile: Large-format tiles (1800 x 600 mm) create an elegant and modern exterior appearance.
- Aluminum Details: Functional and stylish aluminum blinds control sunlight and complement the contemporary design.
- Neutral Color Palette: Light tones dominate the facade, with accents in 'black frost' highlighting decorative elements and creating visual contrast.
Engineering and Construction Features
- Ventilated Facade: A system with embedded elements conceals internal utilities, ensuring a clean and cohesive exterior appearance.
- Wet Facade Technology: Classic white plastered walls offer timeless aesthetics.
- Handcrafted Finishing: From staircase tiles to facade boards, every element is custom-made with perfect precision.
Interior Design Direction
Inside, the minimalist theme continues with emphasis on clean lines, open spaces, and natural textures. Flat roofs and panoramic windows shape the interior while main attention is given to light, space, and material integrity. This cohesive approach unifies the external and internal appearance, offering a harmonious living experience.
Conclusion
The Cube House by AR Architects is a testament to modern minimalist architecture. Through carefully chosen materials, thoughtfully planned layout, and innovative design solutions it achieves the ideal balance between aesthetics and functionality. Whether it's morning light or solitude, the Cube House serves as an architectural oasis for its owner, reflecting sophistication and tranquility.
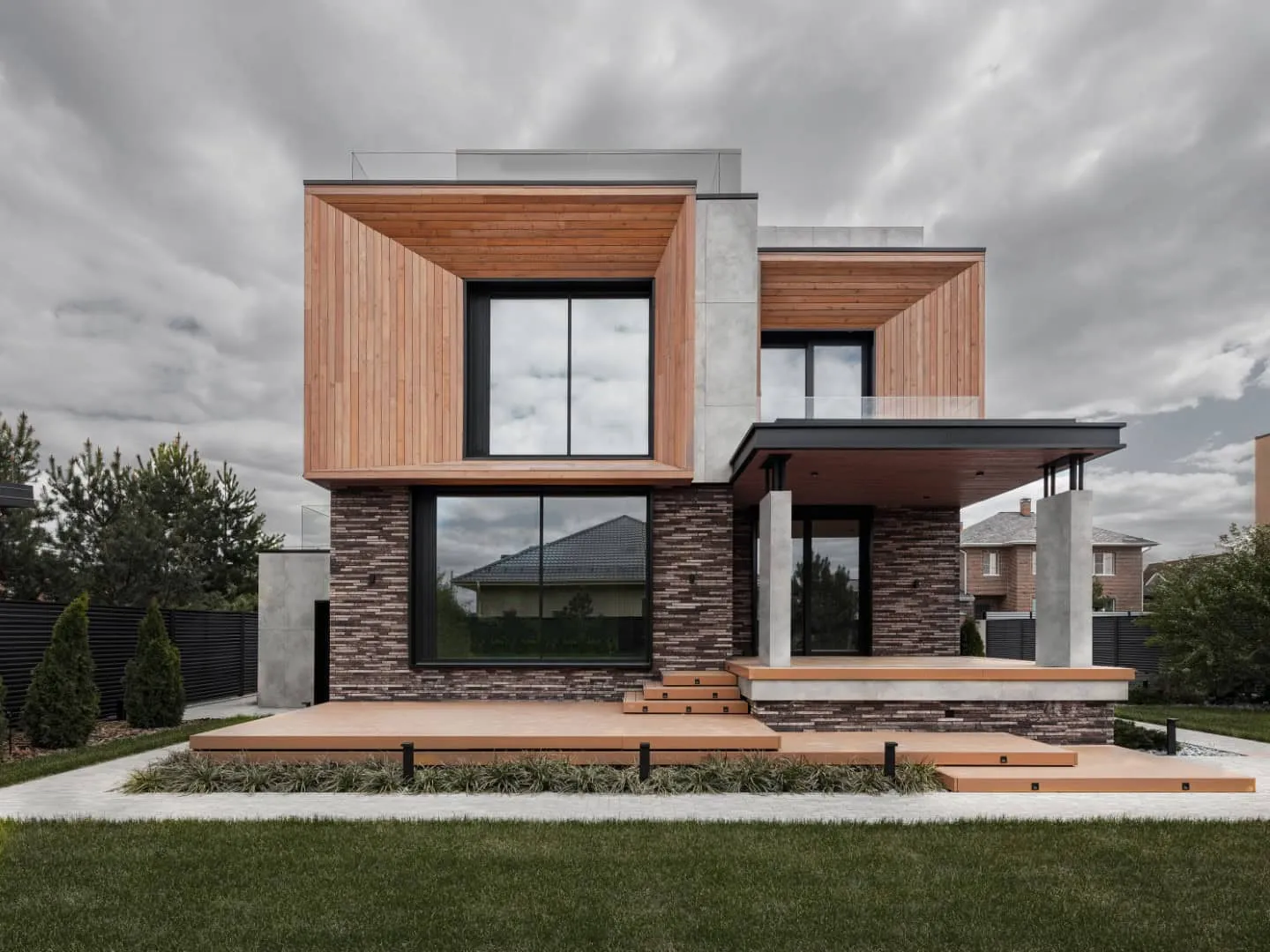 Photos © AR Architects
Photos © AR Architects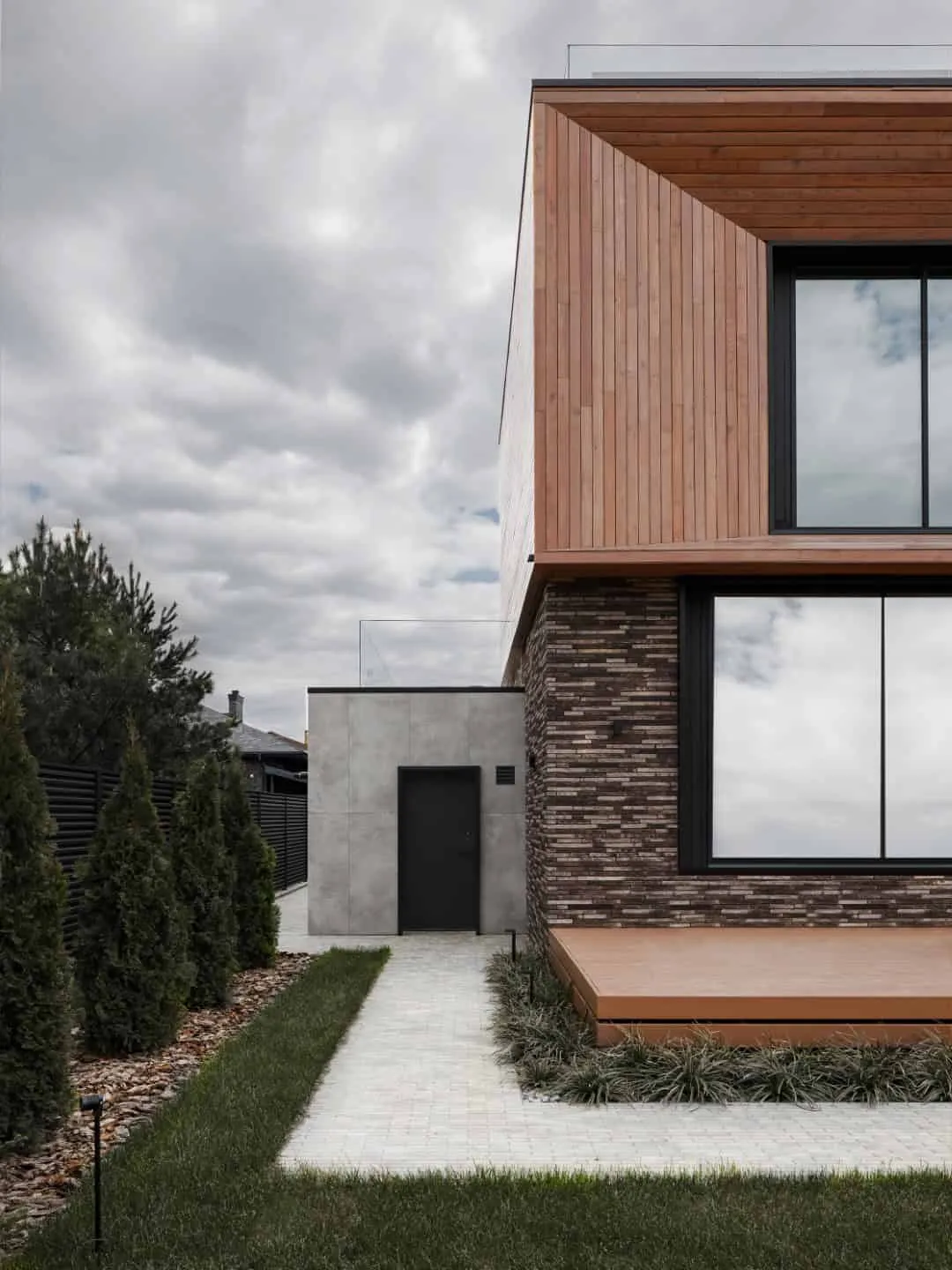 Photos © AR Architects
Photos © AR Architects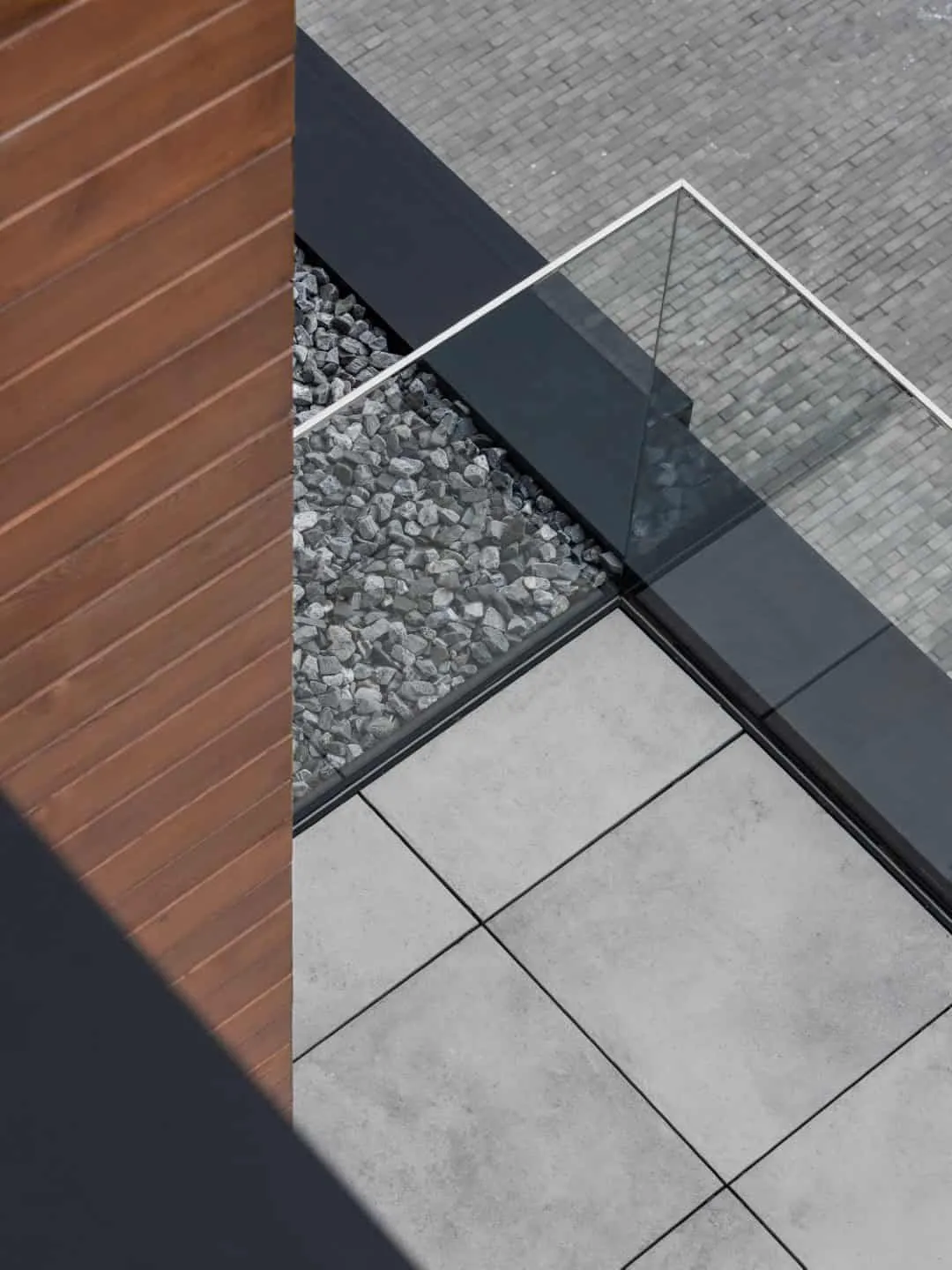 Photos © AR Architects
Photos © AR Architects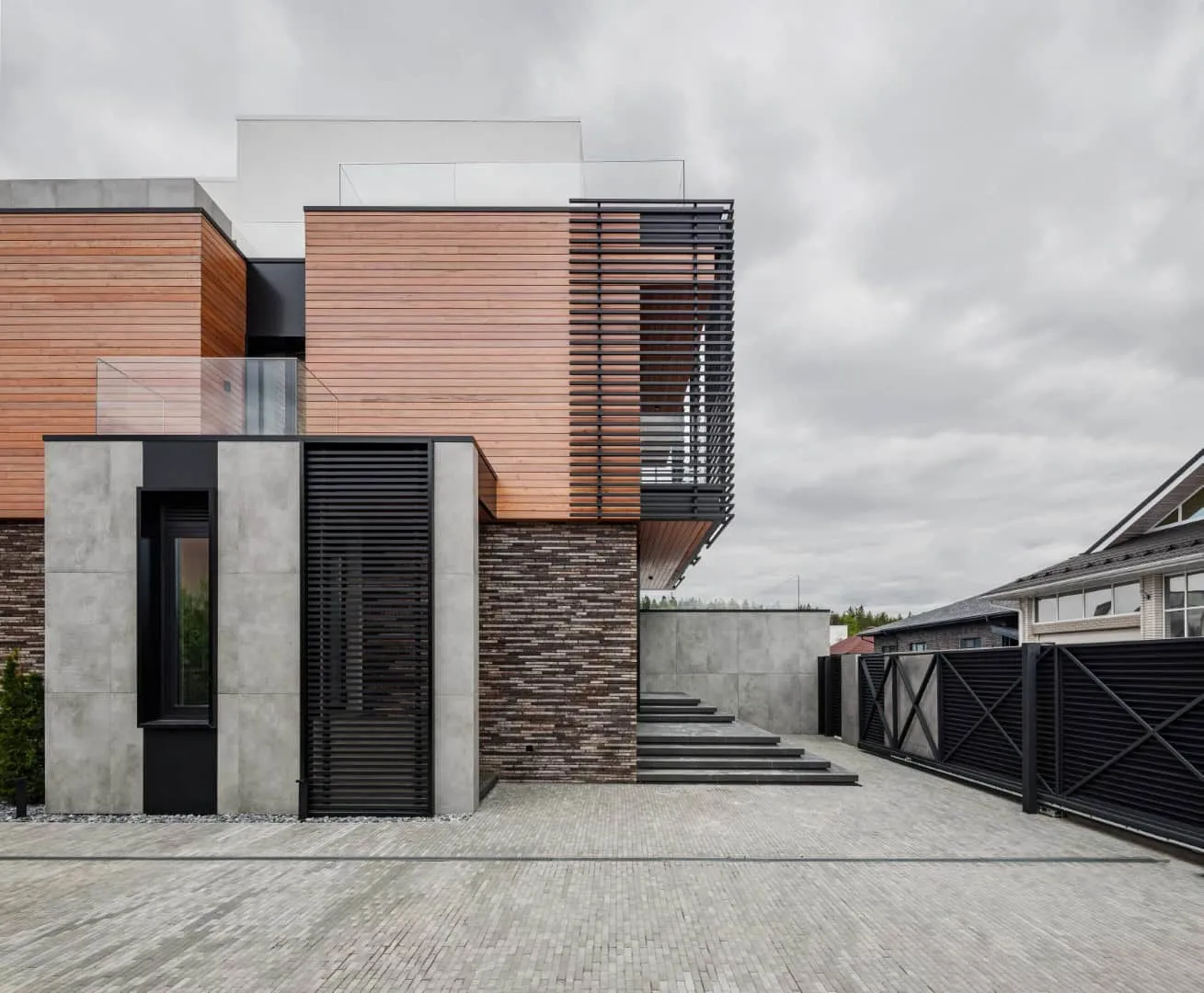 Photos © AR Architects
Photos © AR Architects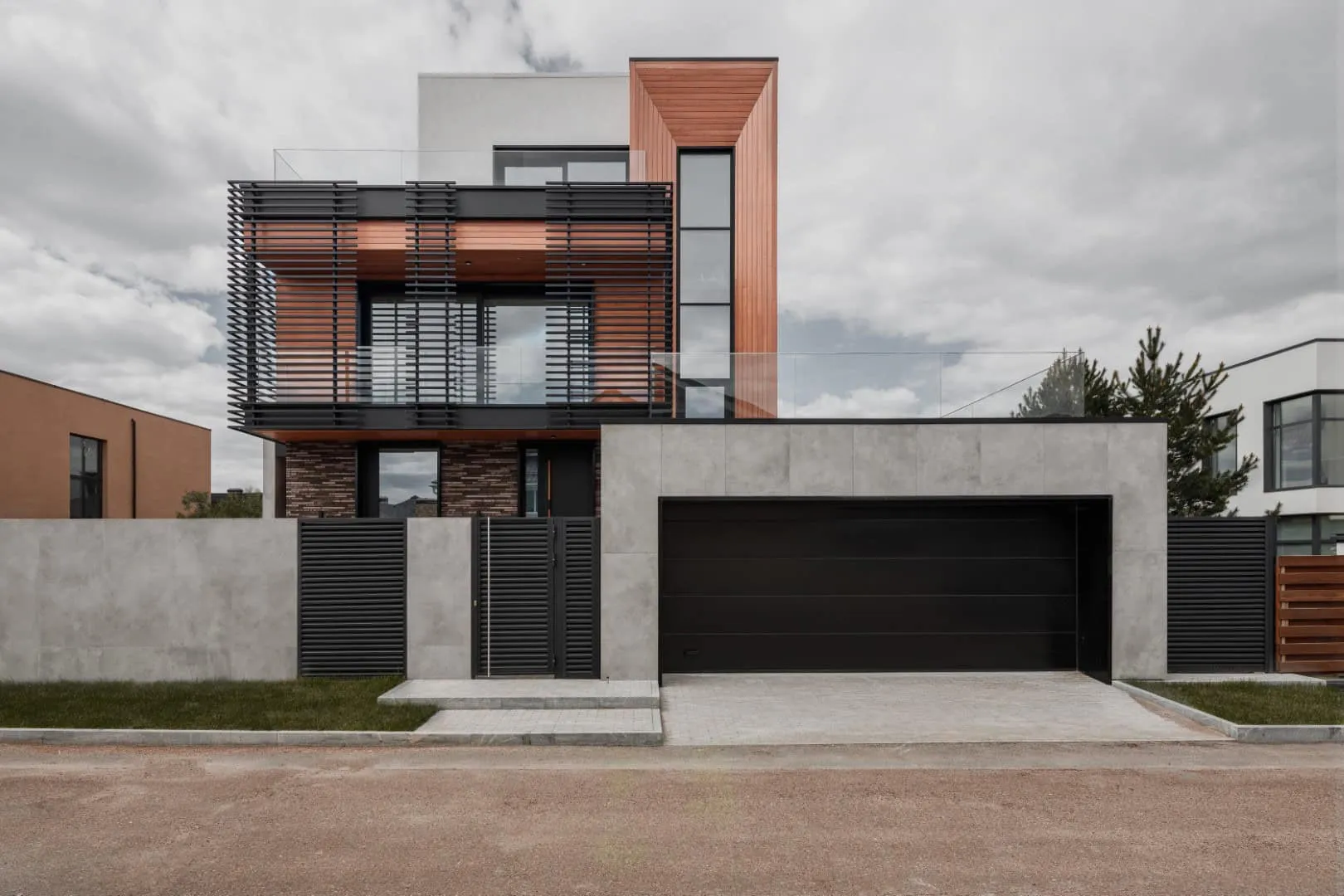 Photos © AR Architects
Photos © AR Architects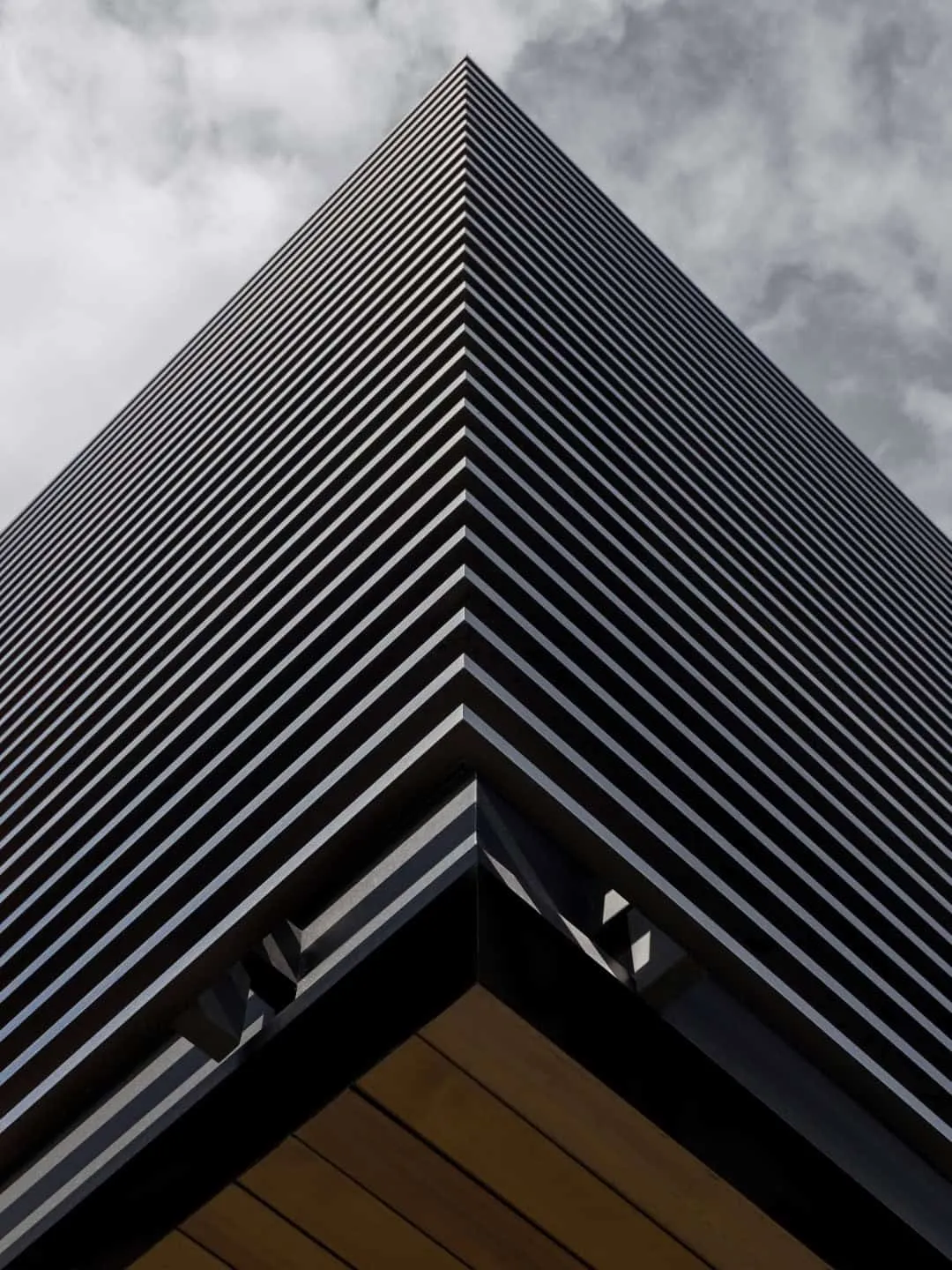 Photos © AR Architects
Photos © AR Architects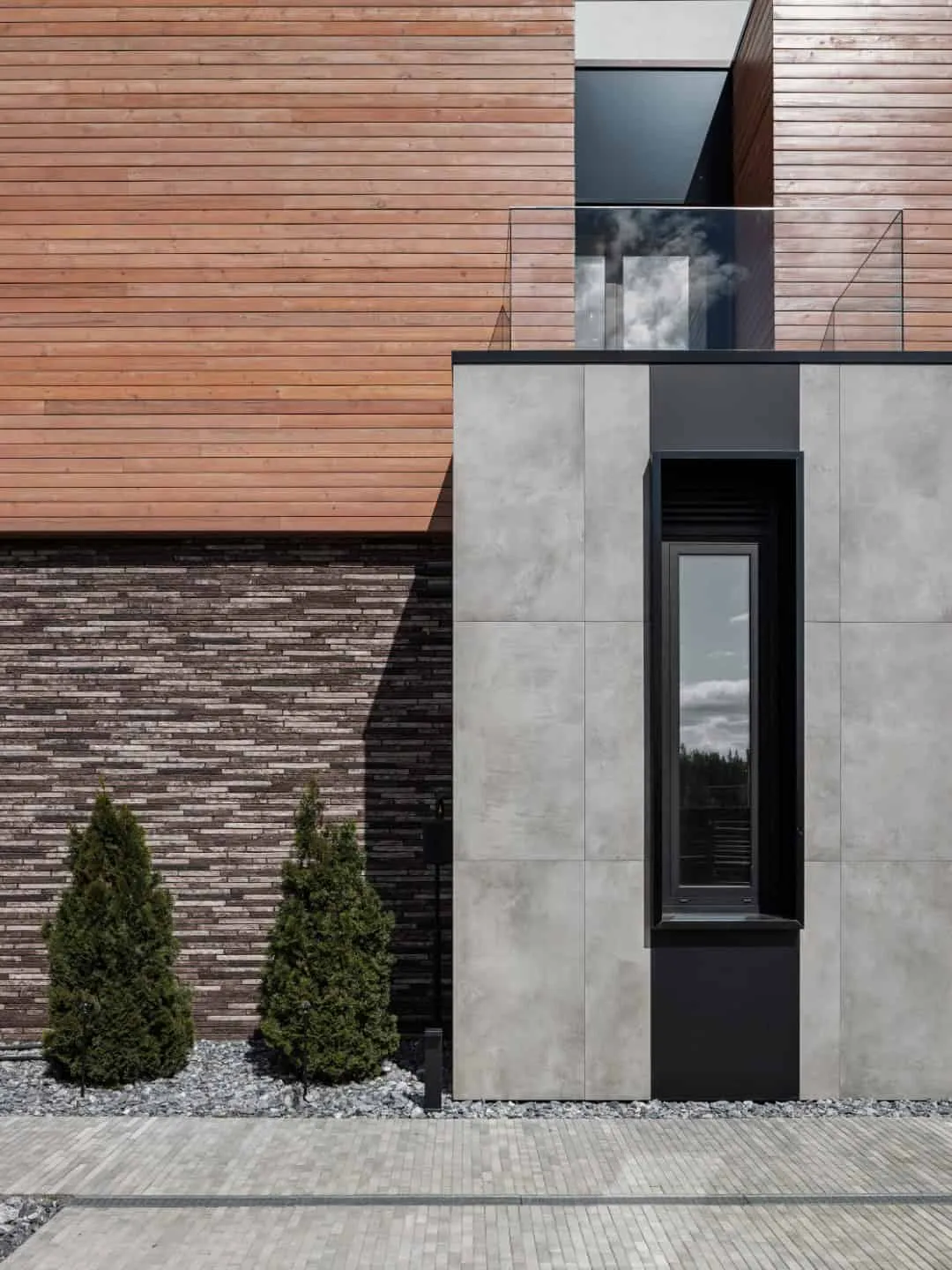 Photos © AR Architects
Photos © AR Architects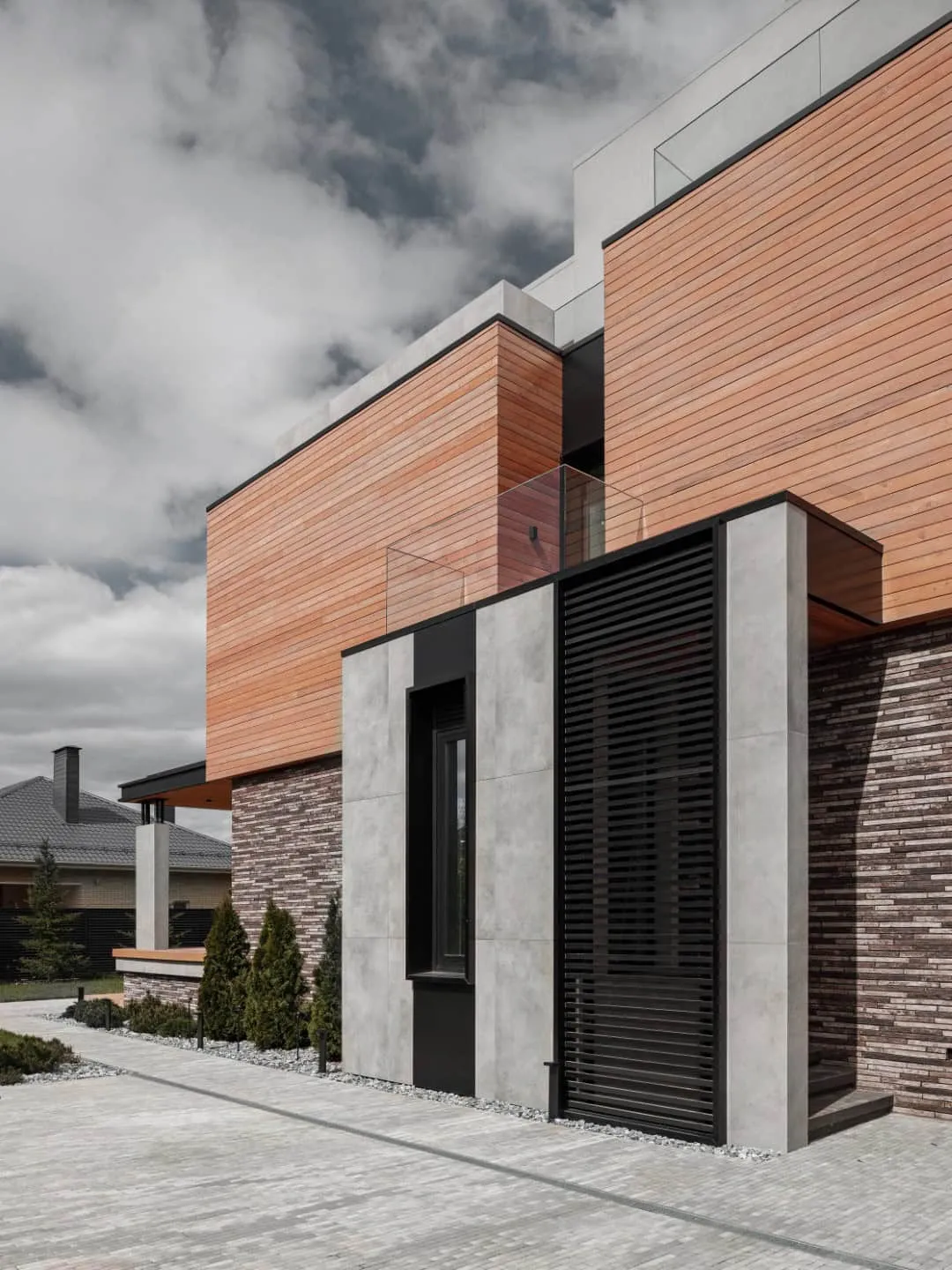 Photos © AR Architects
Photos © AR Architects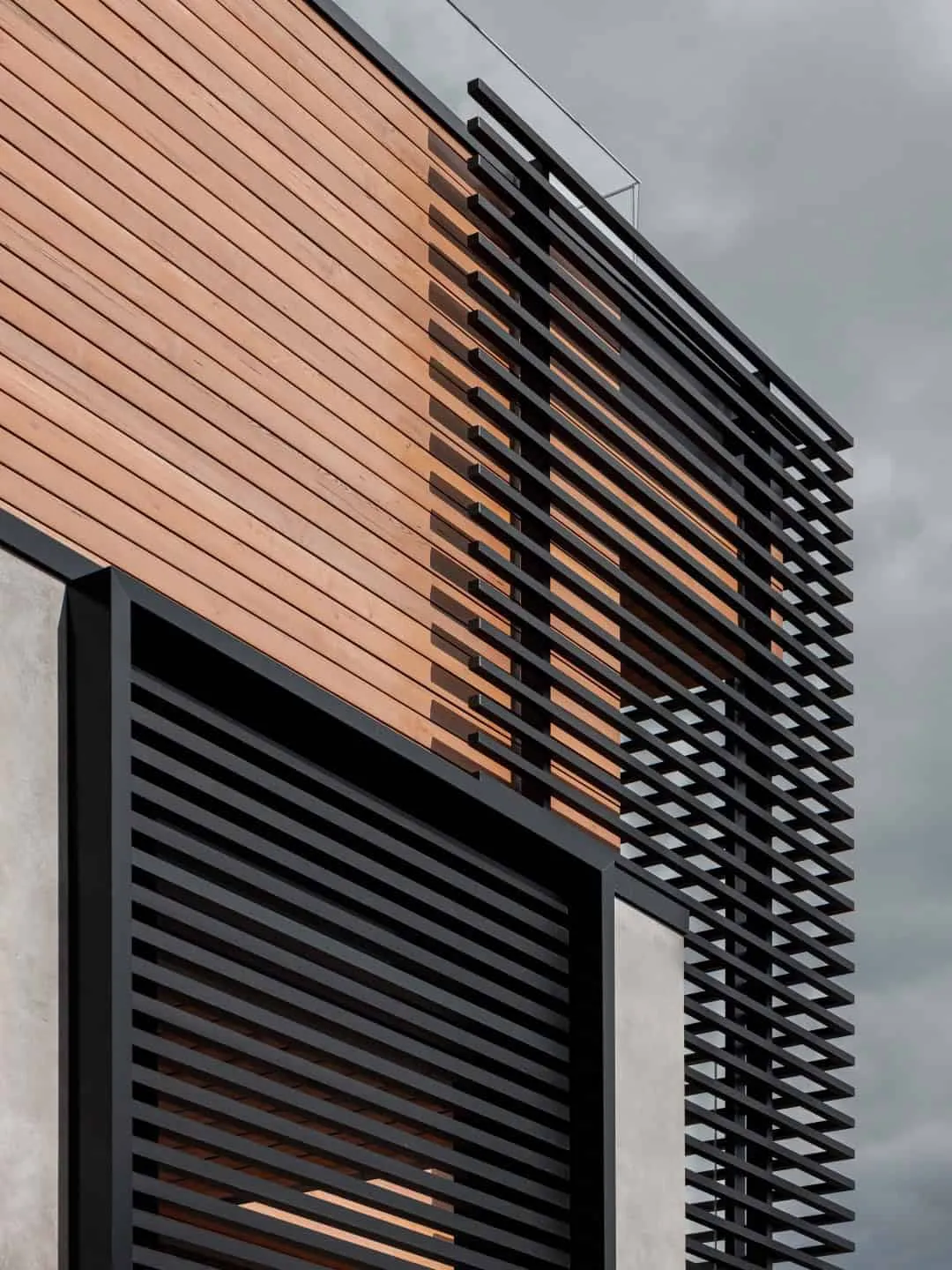 Photos © AR Architects
Photos © AR Architects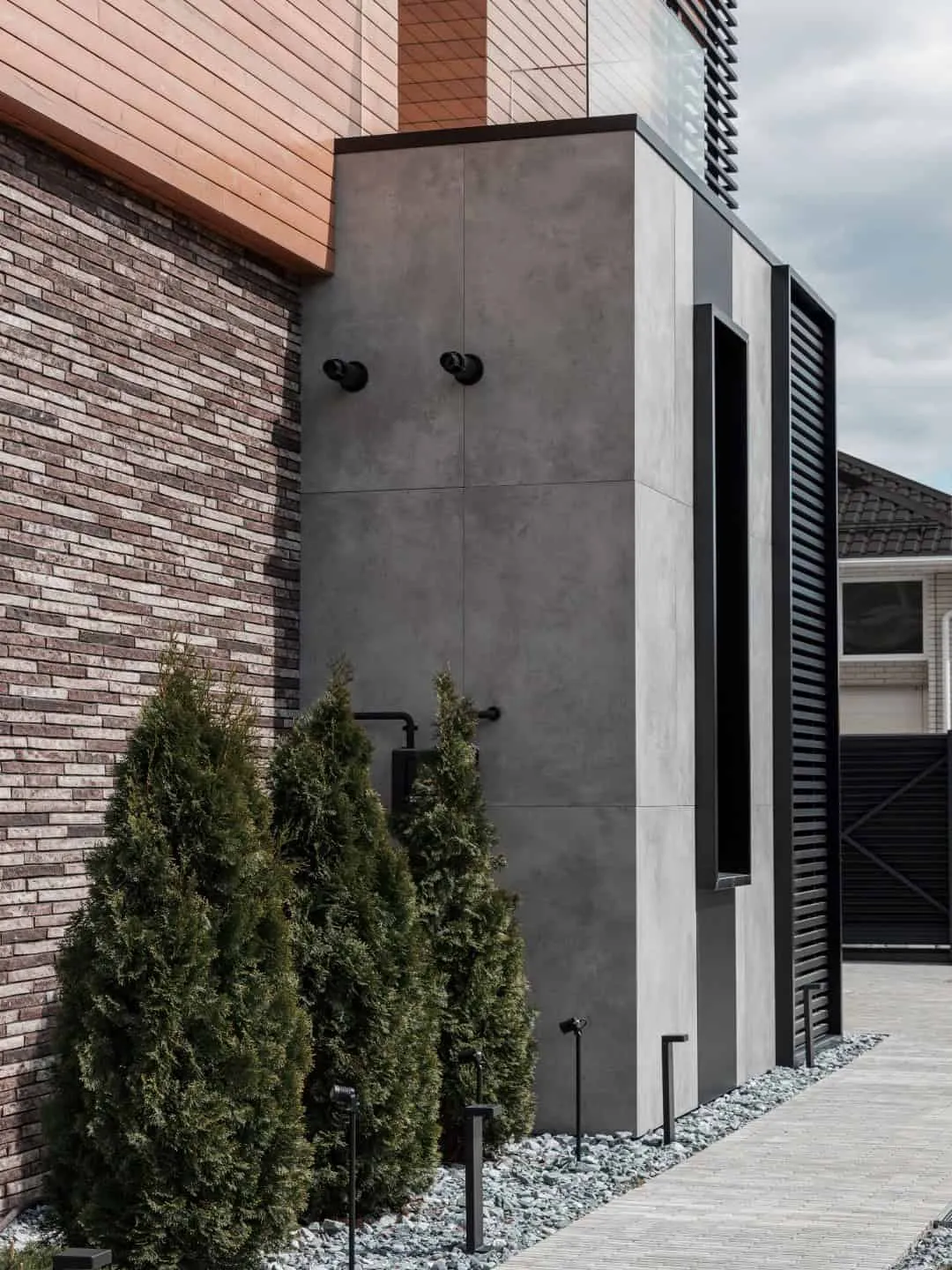 Photos © AR Architects
Photos © AR Architects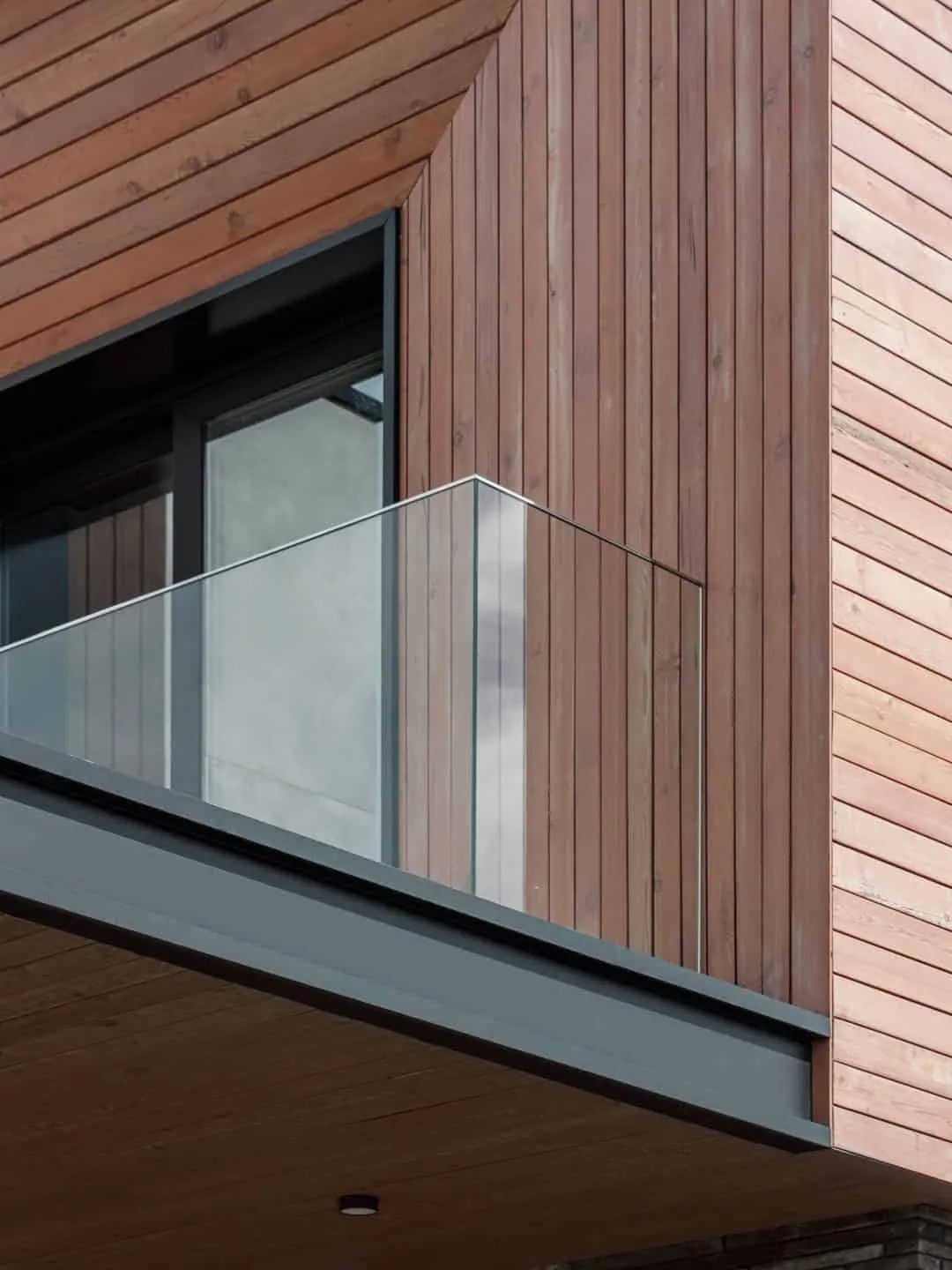 Photos © AR Architects
Photos © AR Architects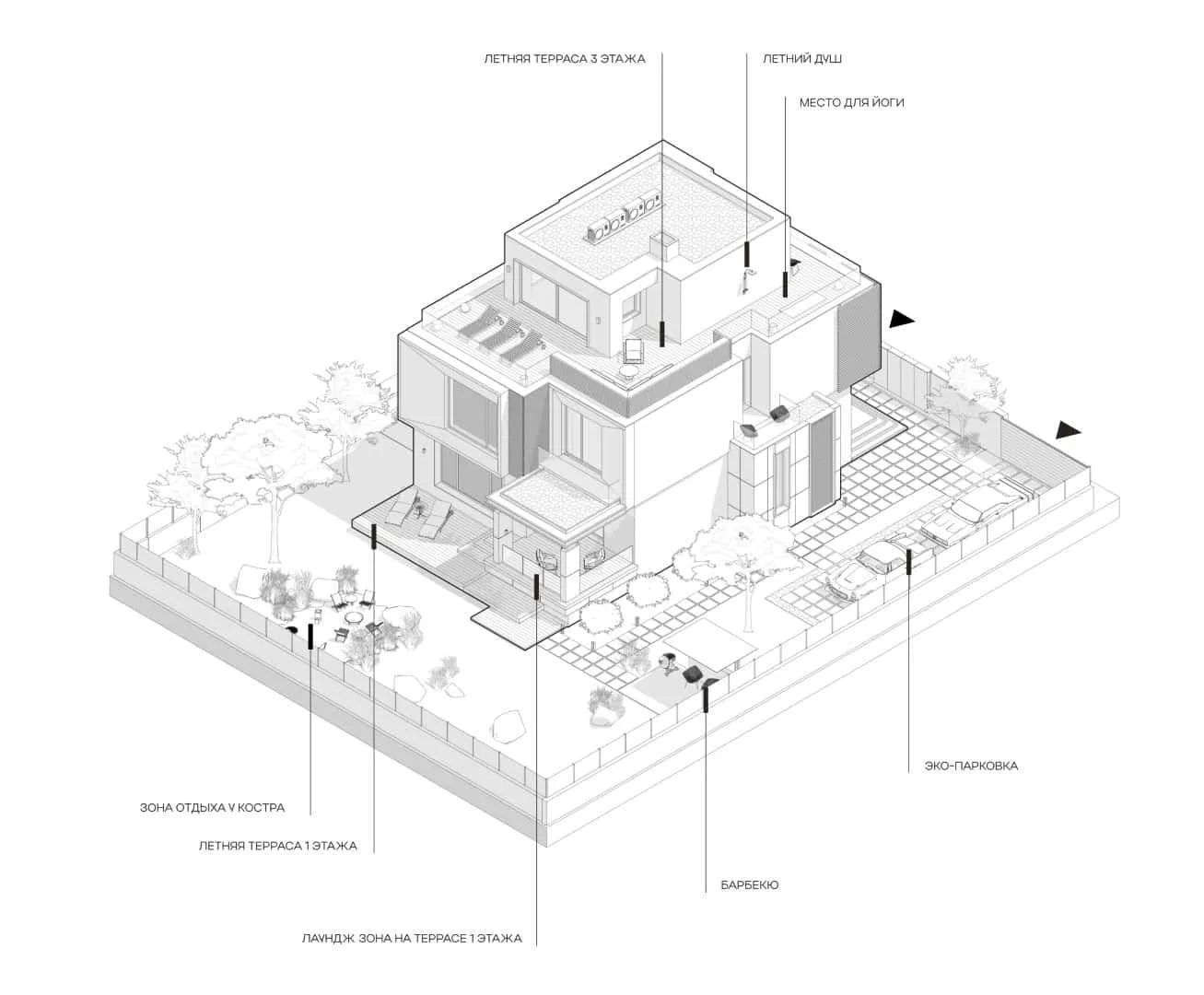 Photos © AR Architects
Photos © AR ArchitectsMore articles:
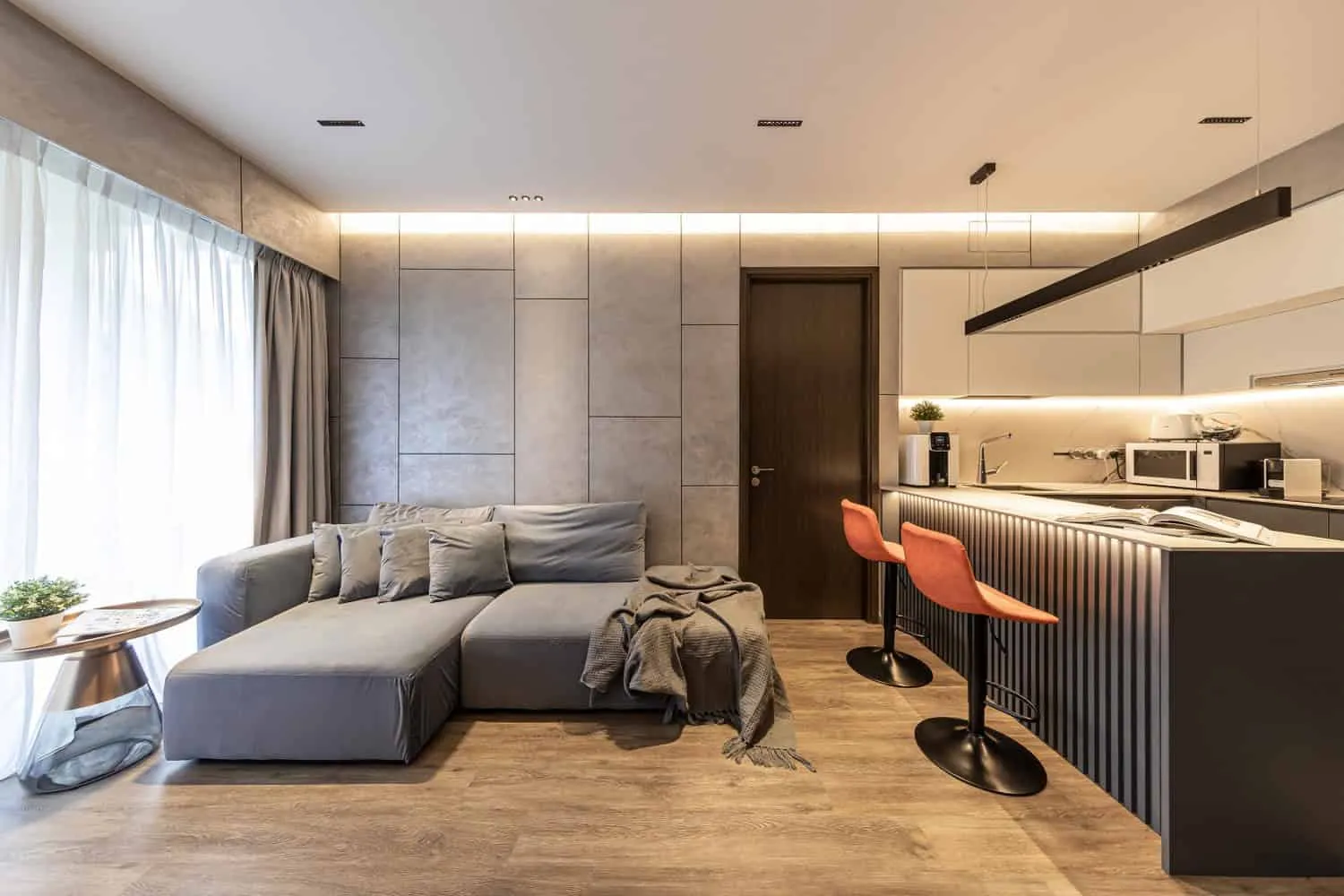 Create a Clean and Comfortable Living Environment
Create a Clean and Comfortable Living Environment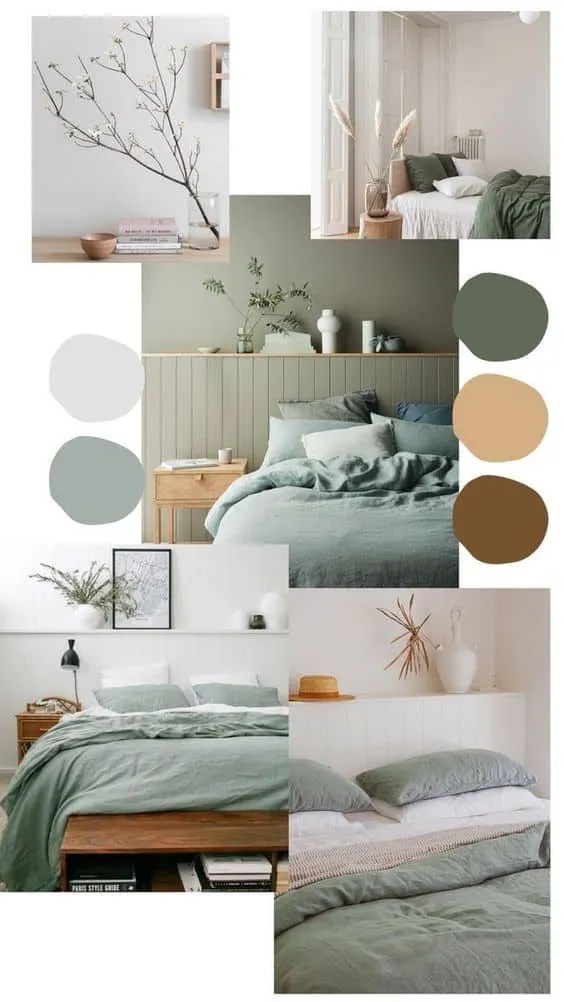 Create a Warm and Cozy Interior with Neutral and Warm Colors
Create a Warm and Cozy Interior with Neutral and Warm Colors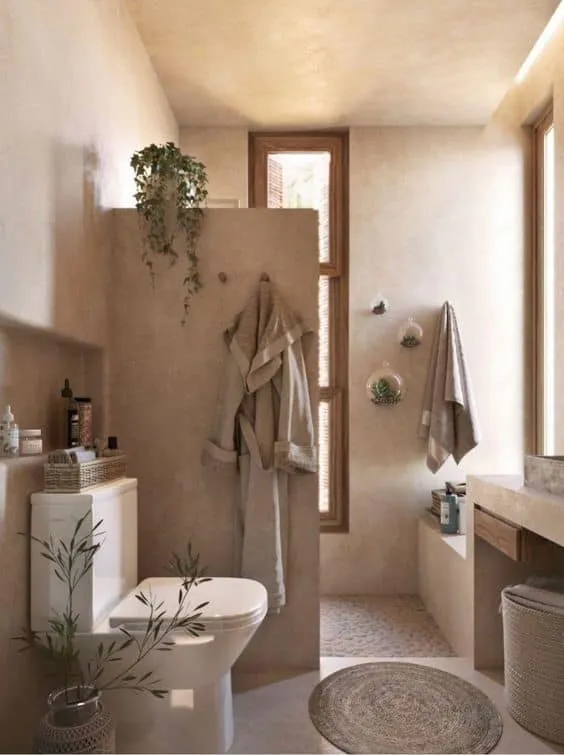 Create a Clean and Cozy Oasis in Your Bathroom
Create a Clean and Cozy Oasis in Your Bathroom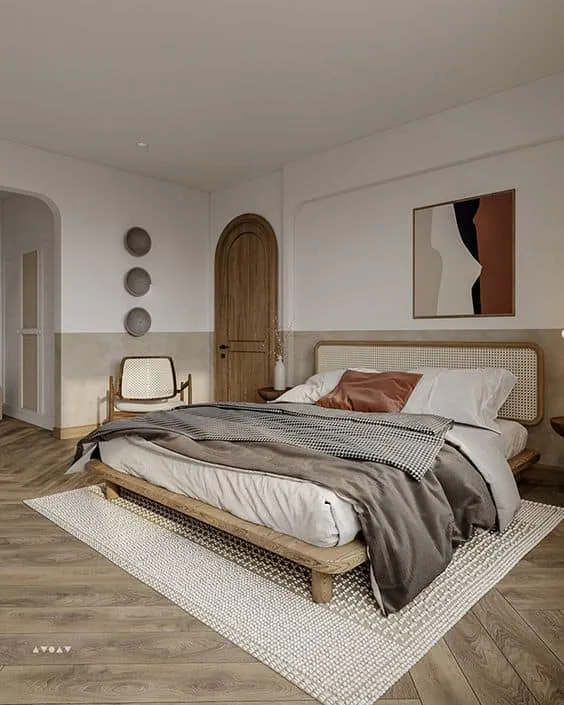 Create a Peaceful Retreat with Modern Maritime Style Bedroom
Create a Peaceful Retreat with Modern Maritime Style Bedroom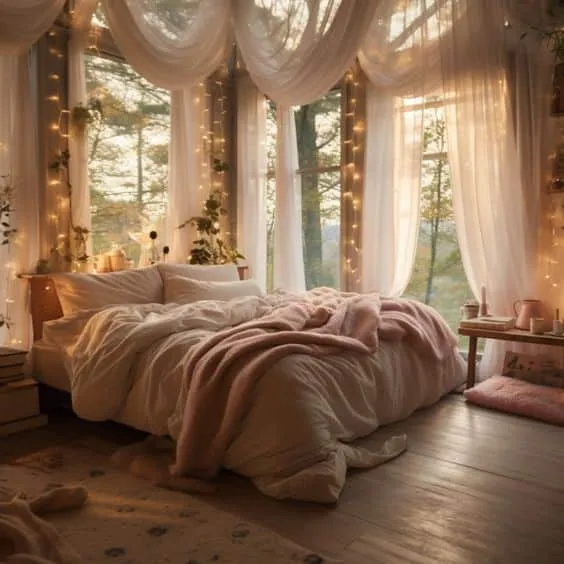 Create a Cozy Autumn-Style Bedroom with Stylish Furniture
Create a Cozy Autumn-Style Bedroom with Stylish Furniture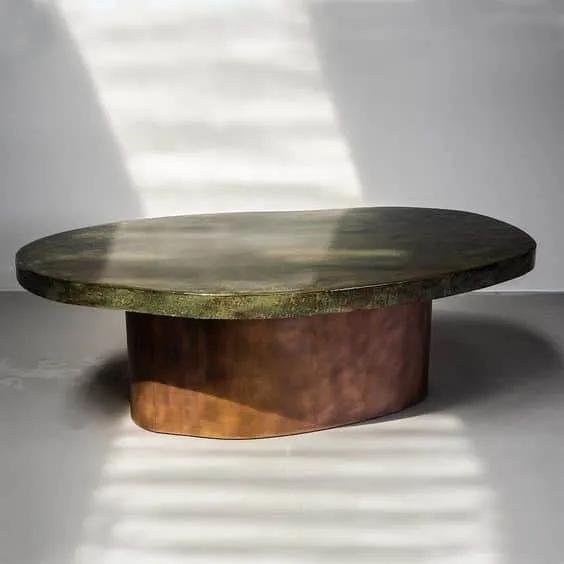 Create a Peaceful Oasis with Organic Coffee Tables in the Living Room
Create a Peaceful Oasis with Organic Coffee Tables in the Living Room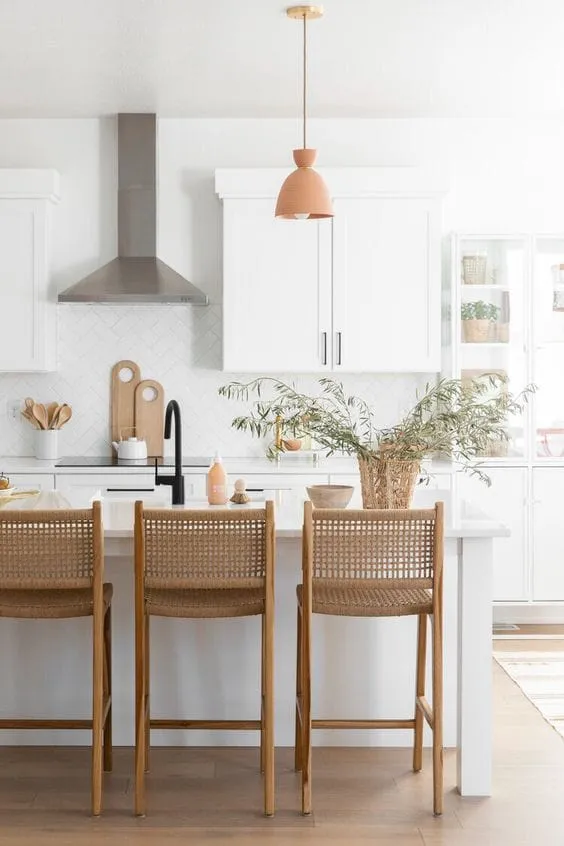 Creating the Perfect Kitchen Layout with a Block
Creating the Perfect Kitchen Layout with a Block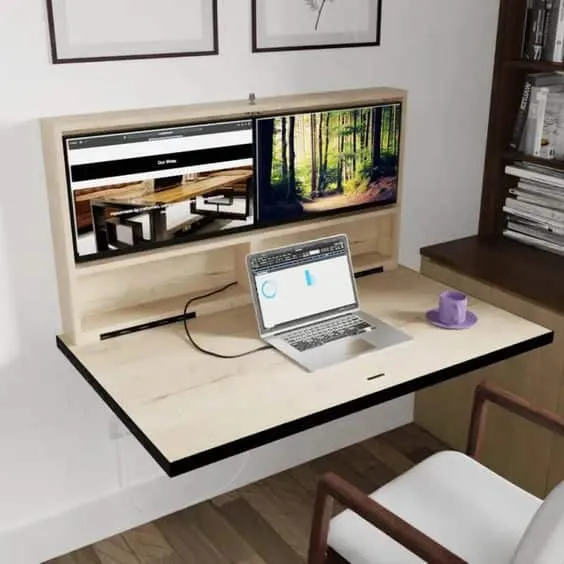 Create Space Efficiency with Wall-Mounted Tables for Modern Living
Create Space Efficiency with Wall-Mounted Tables for Modern Living