There can be your advertisement
300x150
Modern L-Shaped Villa Casa Pendenza in Çeşme by BAD – Başak Akkoyunlu Design
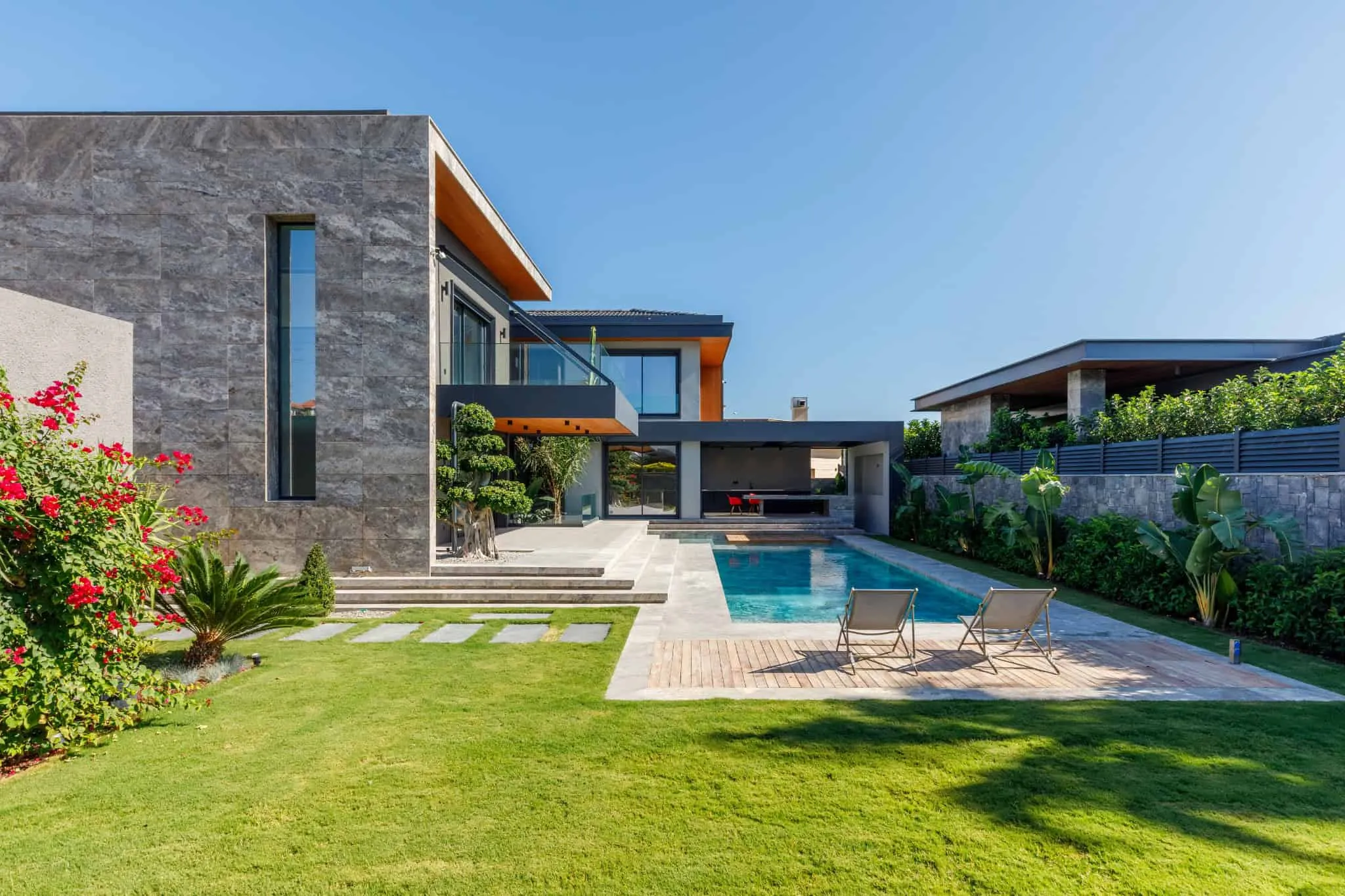
The Casa Pendenza, designed by BAD – Başak Akkoyunlu Design, is a standout standalone villa located in the prestigious coastal city of Çeşme, Izmir. Completed in 2023, this 340 sq m living house redefines the concept of modern Mediterranean lifestyle through its inward-oriented layout, elegant material choices and seamless connection between architecture and landscape.
Located on an 800 sq m plot, Casa Pendenza combines privacy and openness. Its L-shaped layout protects the dwelling from the road, while opening to a well-maintained garden, terrace and pool creates a sense of seclusion and spaciousness. The result is a villa that feels intimate yet expansive, offering a lifestyle centered on relaxation and social interaction.
Inward-Oriented Architecture for Privacy and Comfort
A key feature of Casa Pendenza is its inward-oriented concept. Unlike neighboring houses that look outward, this villa faces a private central courtyard. The house is separated from the road by a stone wall, landscape barriers and a separate structure with a closed garage area and service rooms.
At the entrance, a two-level handcrafted green ceramic wall greets guests with texture and color, guiding them to the turnstile front door. This feature not only separates the house from the empty adjacent area but also adds an artistic element to the modern facade.
Inside, a two-story entrance hall lets light deep into the house through a transom window leading to the basement. The transparent glass bridge on the first floor connects the two wings of the villa, enhancing spatial drama and a feeling of openness.
L-Shaped Layout and Lifestyle
The L-shaped plan is not just a stylistic choice but a functional solution reflecting the characteristics of the plot and lifestyle of the owners.
Basement: A secluded retreat with a private bedroom, bathroom, laundry room with access from all floors, spacious storage and a picturesque biophilic garden with mature trees. This space brings light and greenery to areas that are usually hidden.
First Floor: A partially two-story living room, kitchen with seamless extension to the outdoors and a guest bedroom with private bathroom. Living spaces fully open to the terrace, outdoor kitchen and pool, making this floor a social hub of the house.
Second Floor: Bedrooms with private bathrooms on one side of the plan, and a master bedroom on the other. The master suite features a spacious balcony with views of the pool and garden, ample walk-in closet and abundant natural light.
The glass bridge crossing the entrance hall symbolizes architectural opposition in the house — connection and separation, allowing family members to enjoy both shared and private living.
Materials and Facade Design
Materiality plays a key role in the architectural identity of Casa Pendenza.
Silver travertine covers the short facade facing the street, framing the dramatic two-story window of the living room.
Aluminum profiles create rhythmic facade elements that hide service areas and filter light, giving the villa a unique modern look.
Glazing systems provide transparency on the garden side, blurring boundaries between indoor and outdoor space.
Natural stone and ceramic details add warmth and craftsmanship, contrasting with clean modern lines.
The combination of stone, ceramics, glass and aluminum results in a facade that is timeless and contemporary, rooted in local materials but crafted with modern precision.
Outdoor Space at the Heart of Casa Pendenza
In true Mediterranean tradition, outdoor spaces form the essence of the villa. The central terrace is designed as an extension of living and dining areas, including:
Pool and sun terrace.
An open kitchen matching the size and functionality of the indoor kitchen.
A large marble dining table that serves as the core of social life.
This arrangement creates a vibrant terrace where family and guests can gather at any time of day. Shaded areas ensure comfort during hot summers, while the pool and garden extend the habitable area of the house to the landscape.
Eco-Friendly Design and Modern Comfort
Casa Pendenza reflects the principles of sustainable and functional design from BAD. The inward orientation protects the house from strong winds, while natural airflow and shading reduce reliance on mechanical cooling. Landscape design plays a dual role — ensuring privacy and improving microclimate.
The green wall of the house, careful use of local stone and integration of gardens on multiple levels embody ecological and biophilic design principles. At the same time, practical features such as a laundry access hatch on three floors and hidden service areas ensure daily convenience.
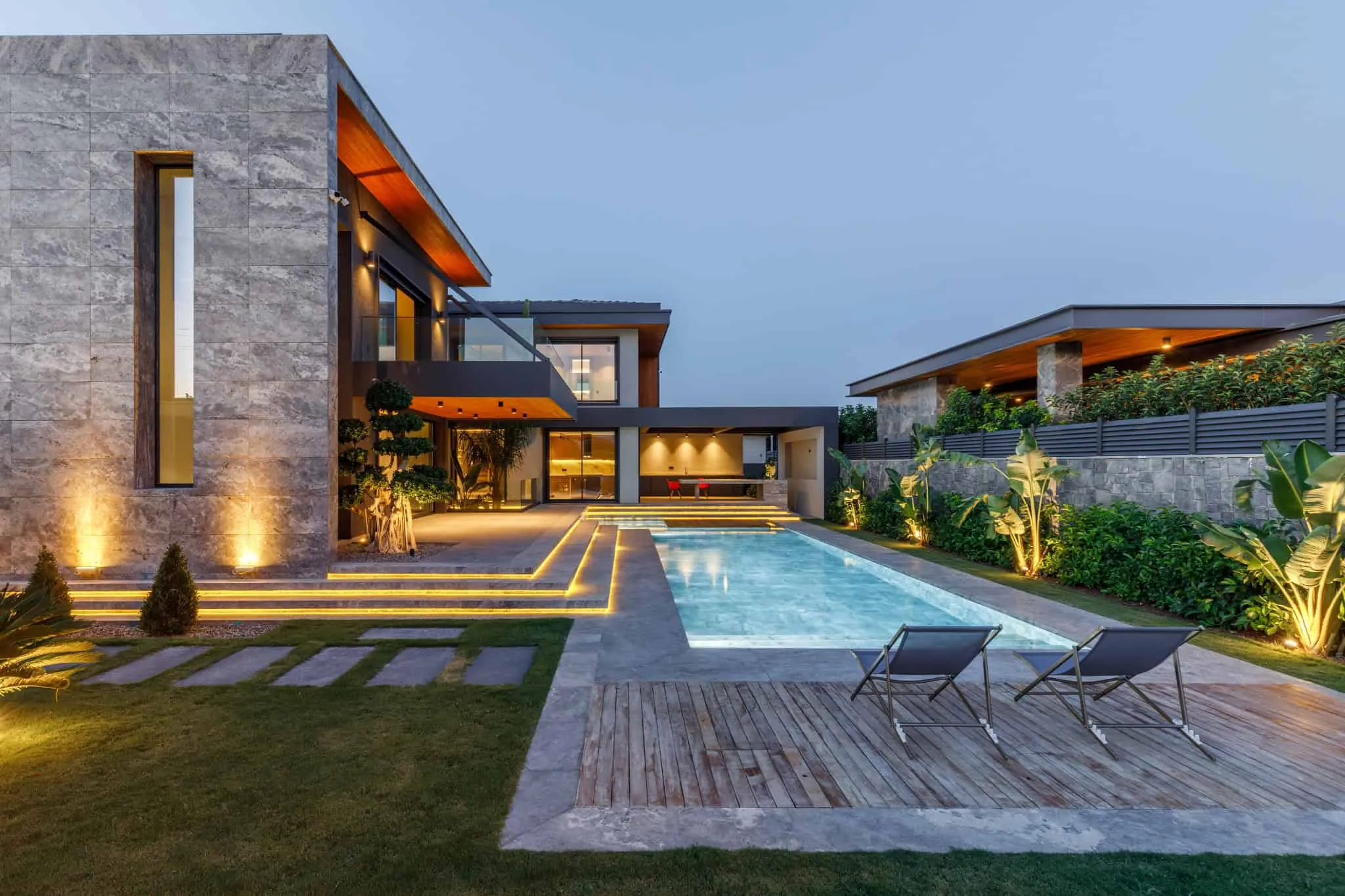 Photo © Ozan Çelik
Photo © Ozan Çelik Photo © Ozan Çelik
Photo © Ozan Çelik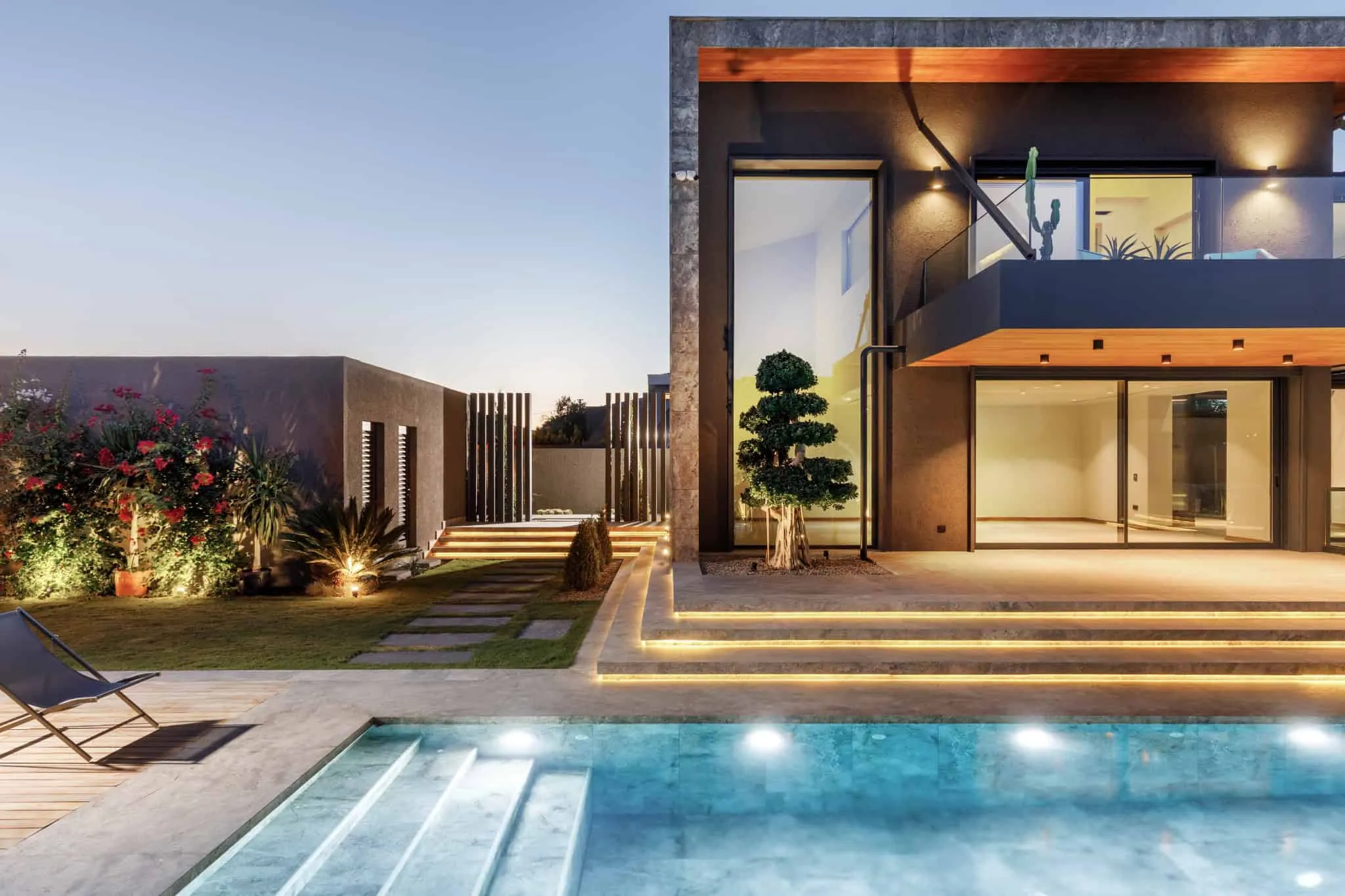 Photo © Ozan Çelik
Photo © Ozan Çelik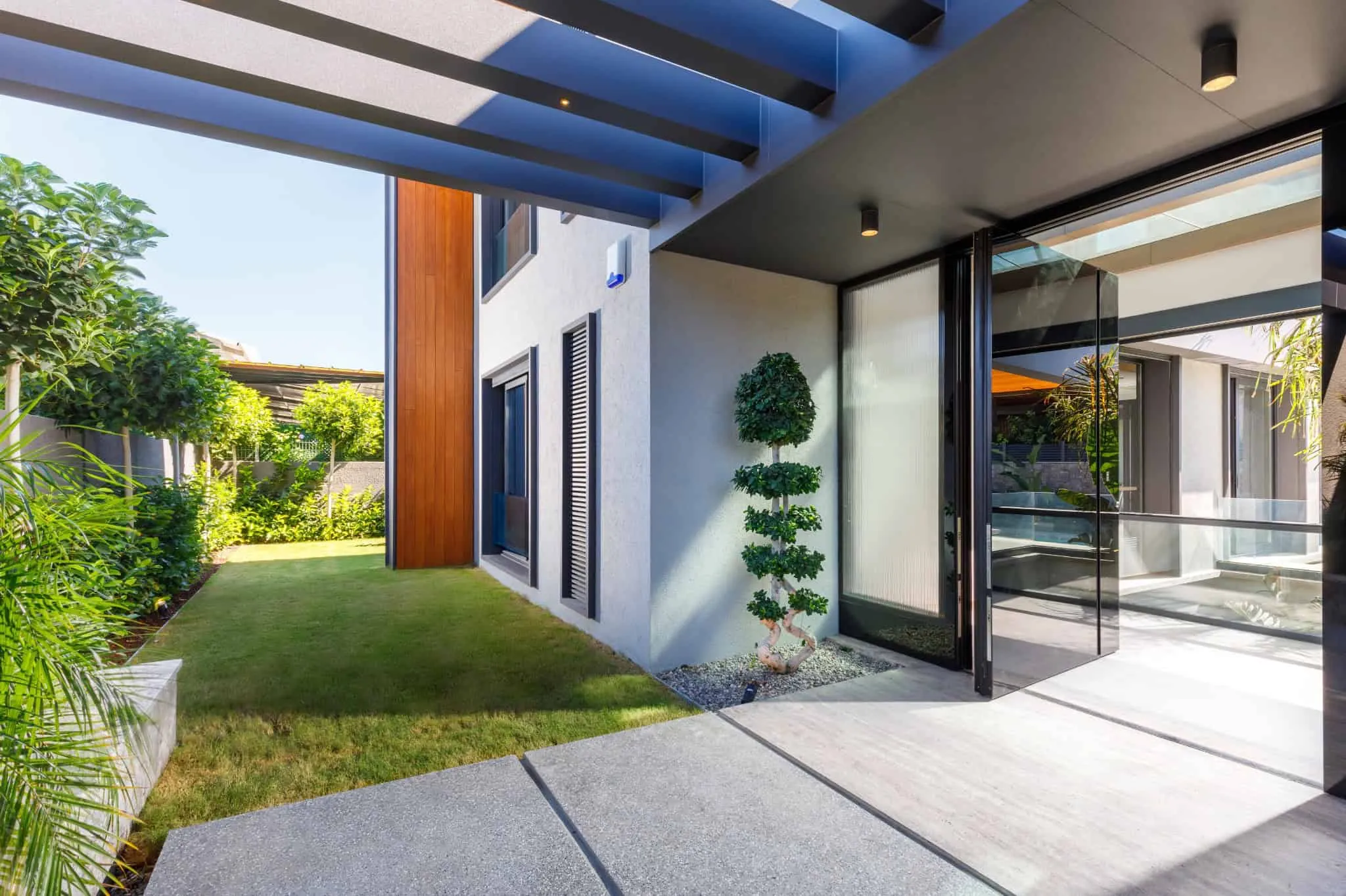 Photo © Ozan Çelik
Photo © Ozan Çelik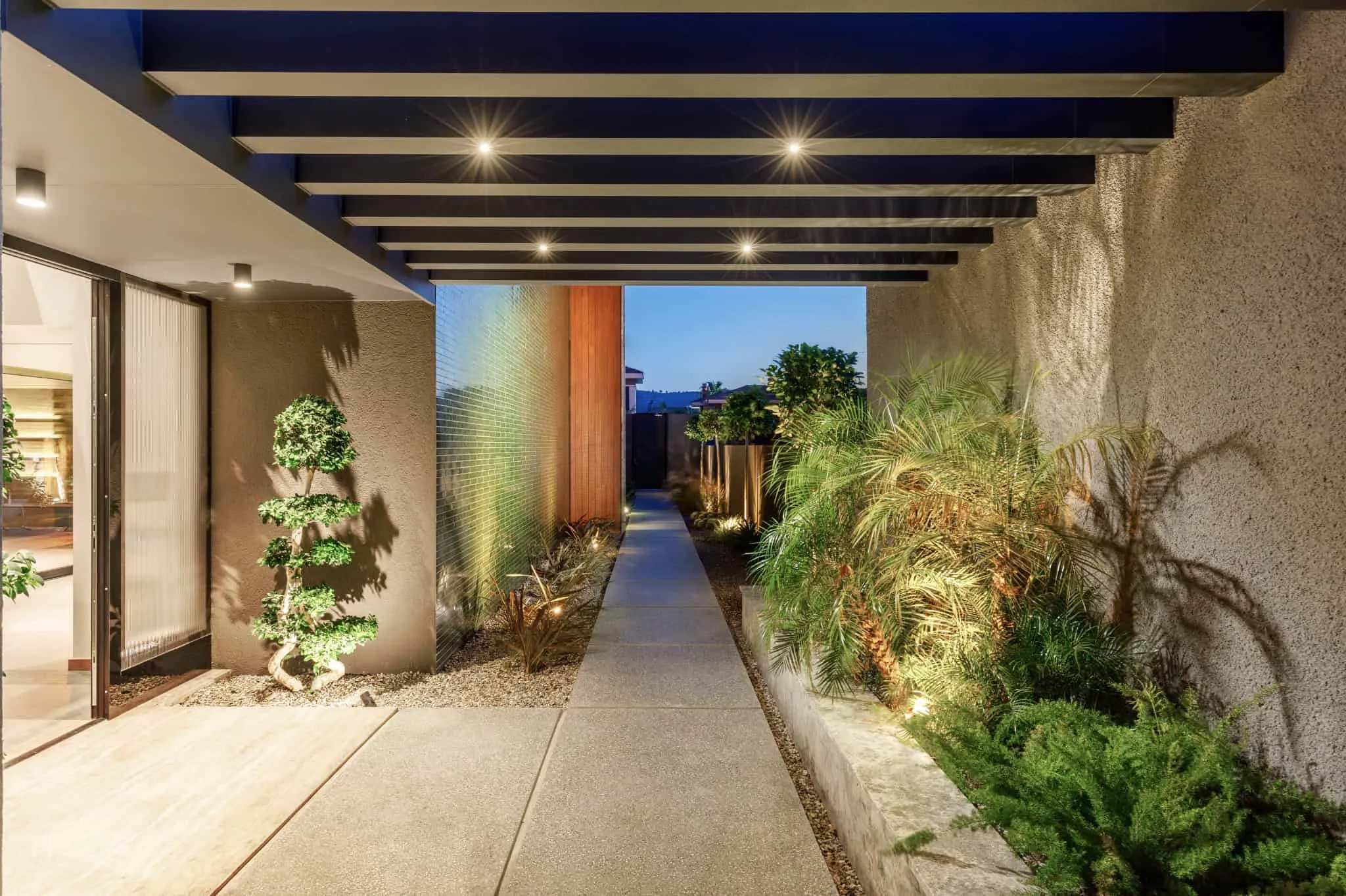 Photo © Ozan Çelik
Photo © Ozan Çelik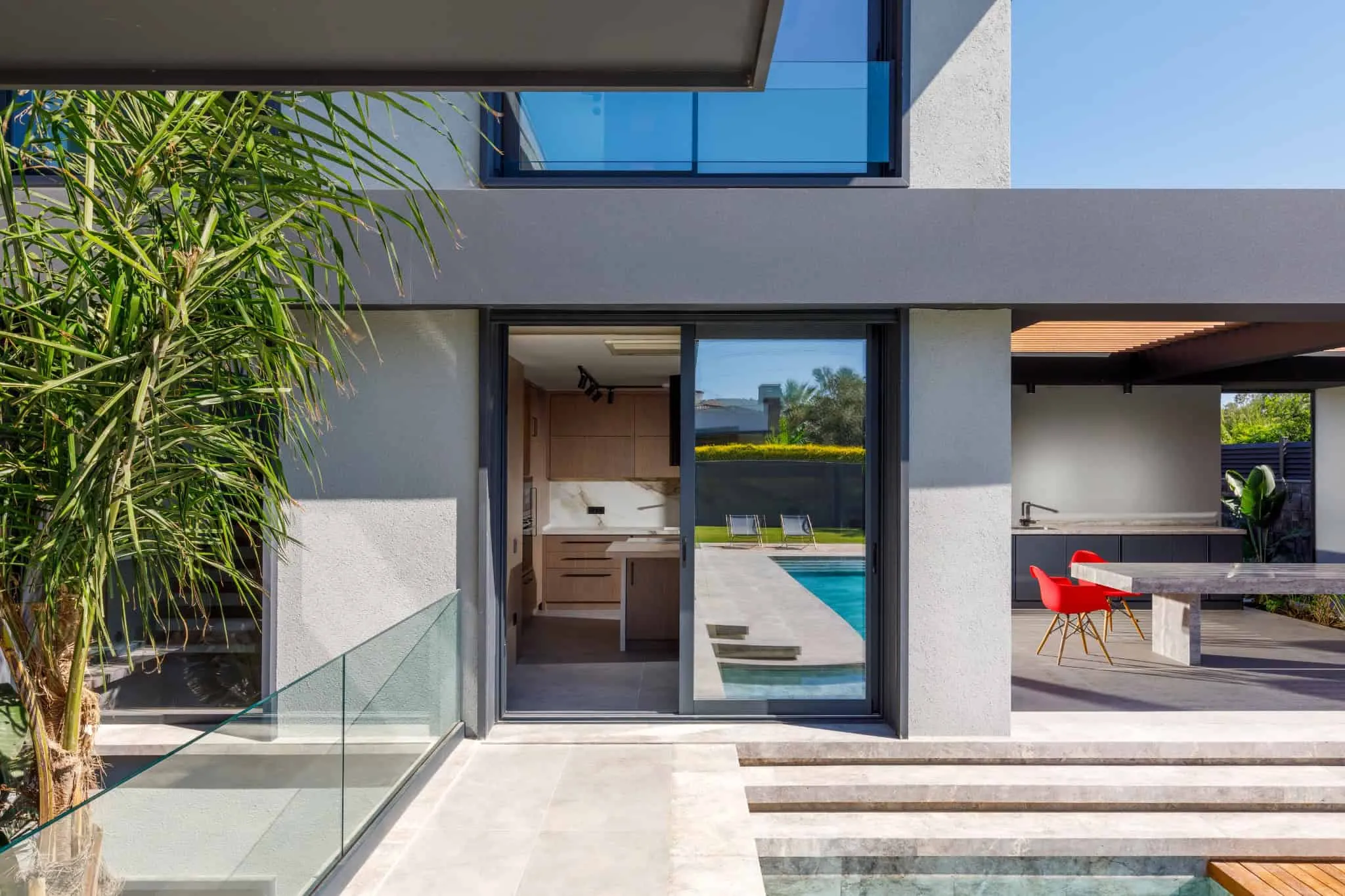 Photo © Ozan Çelik
Photo © Ozan Çelik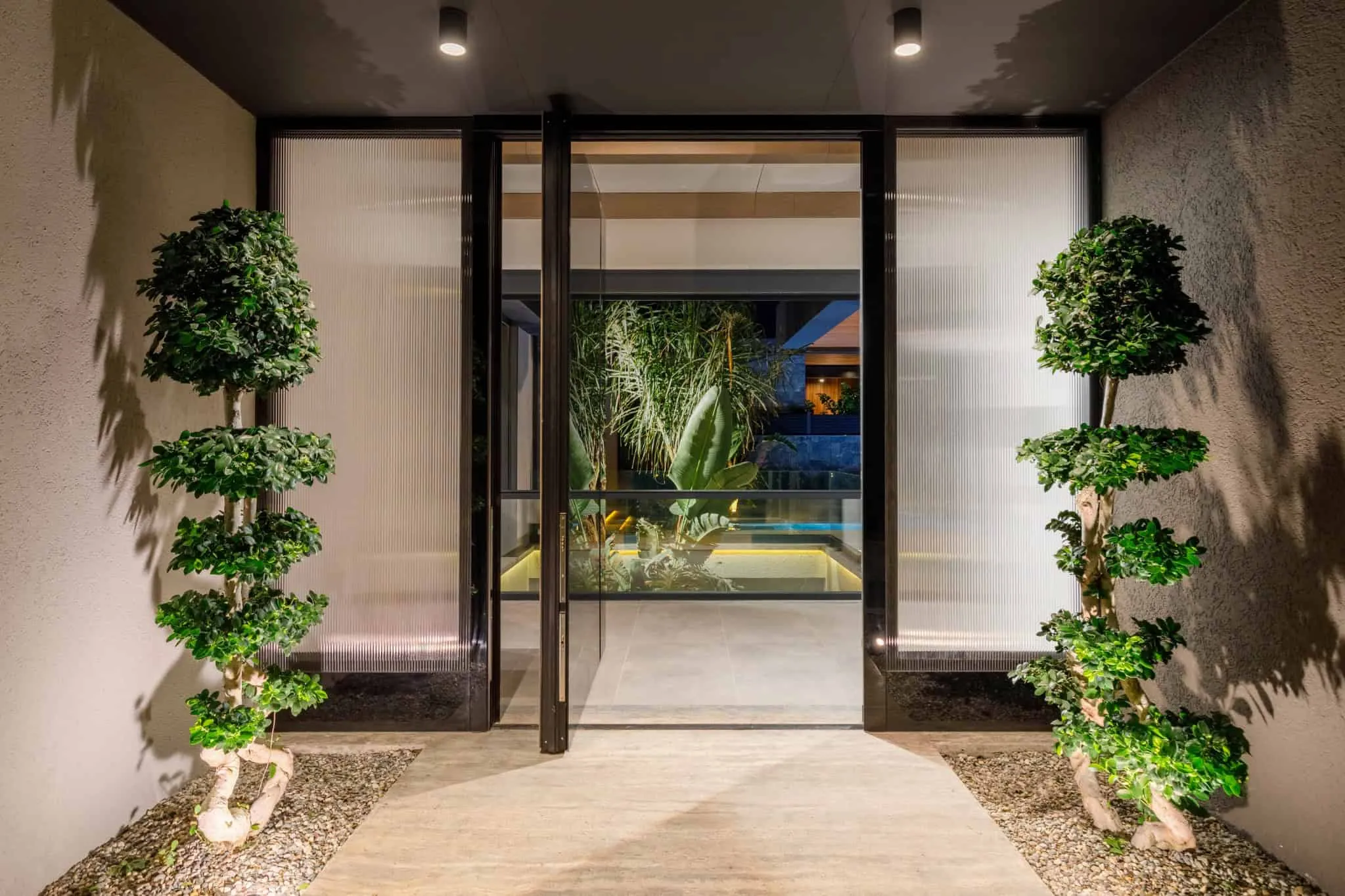 Photo © Ozan Çelik
Photo © Ozan Çelik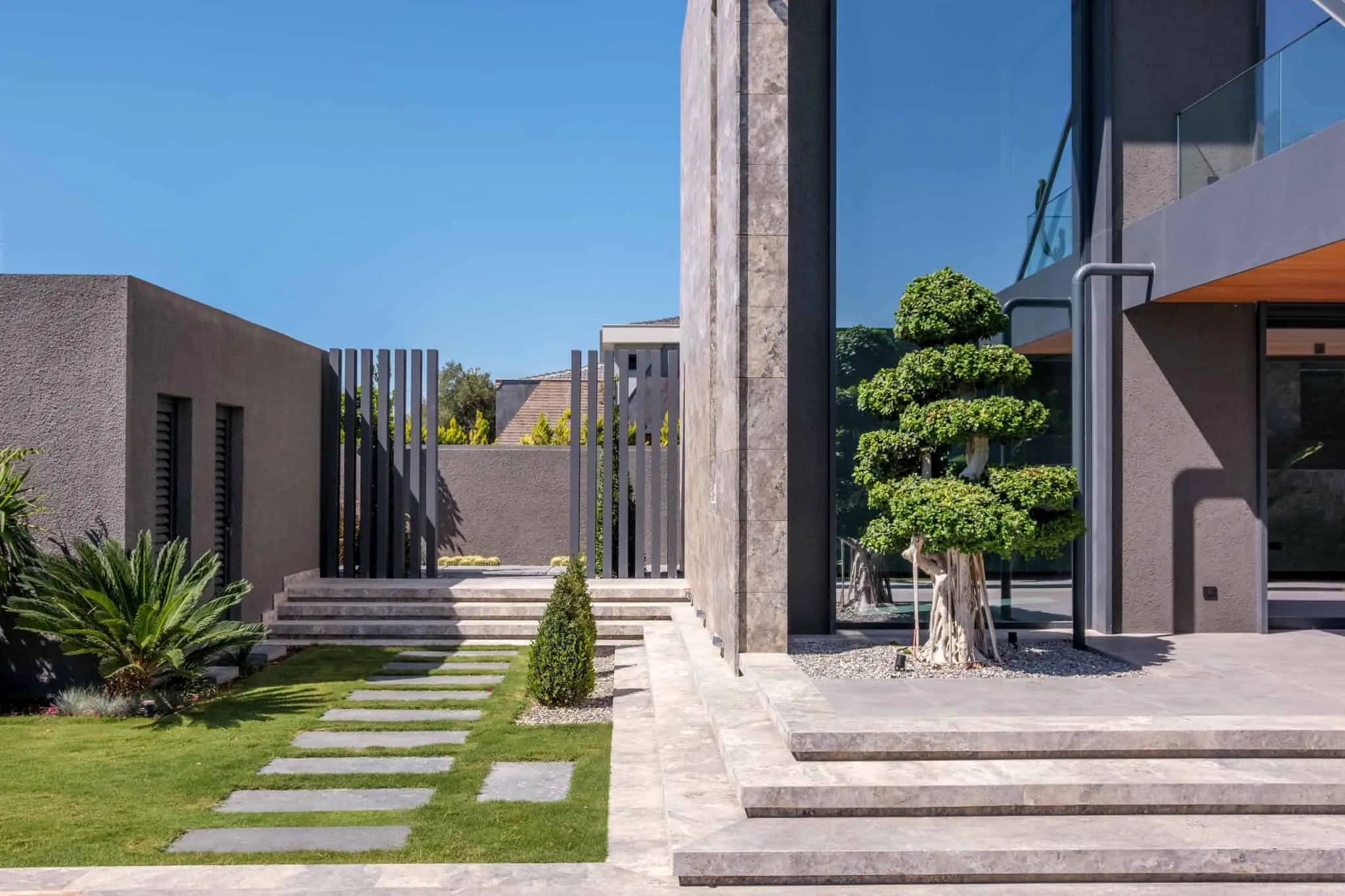 Photo © Ozan Çelik
Photo © Ozan Çelik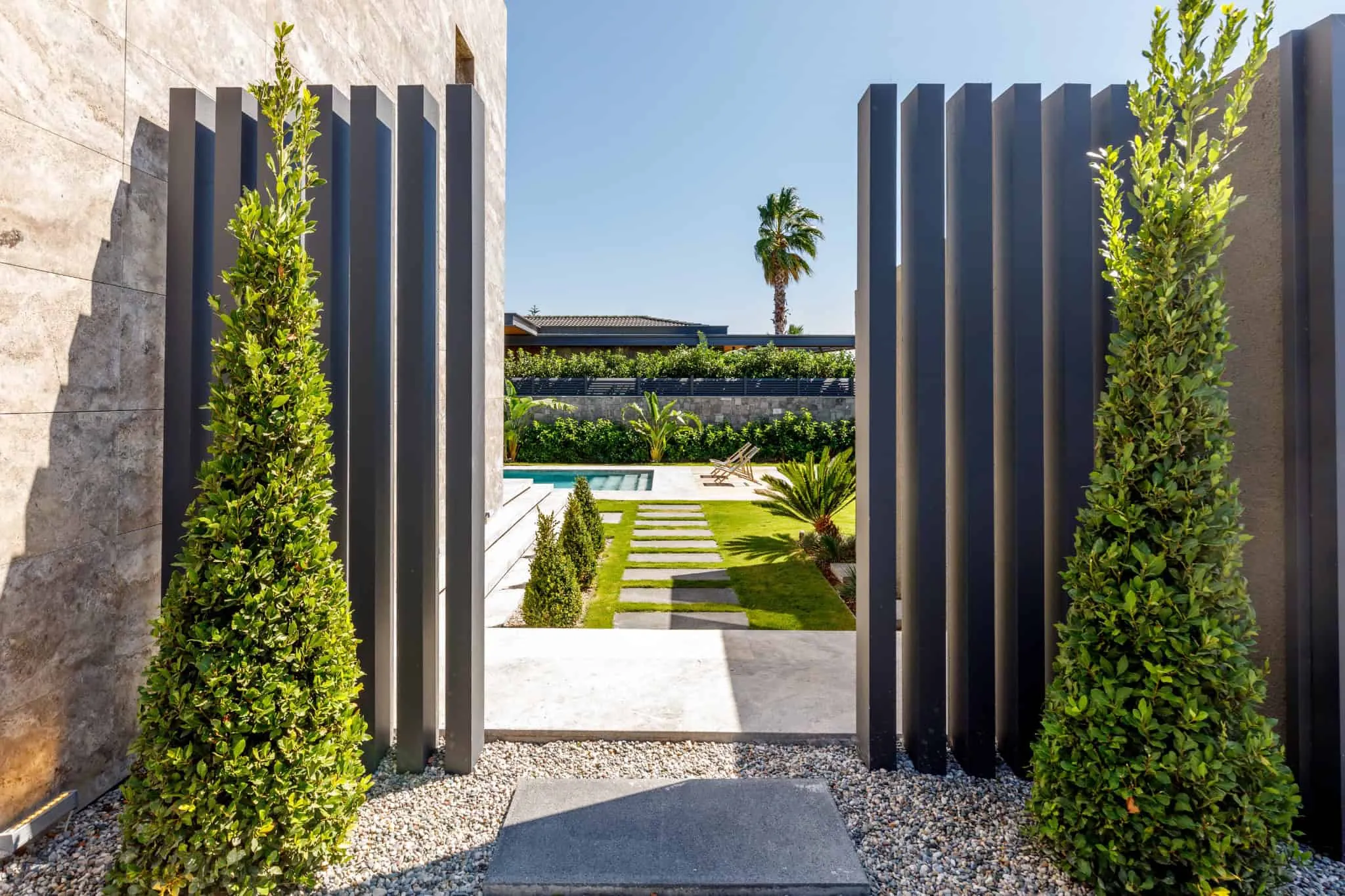 Photo © Ozan Çelik
Photo © Ozan Çelik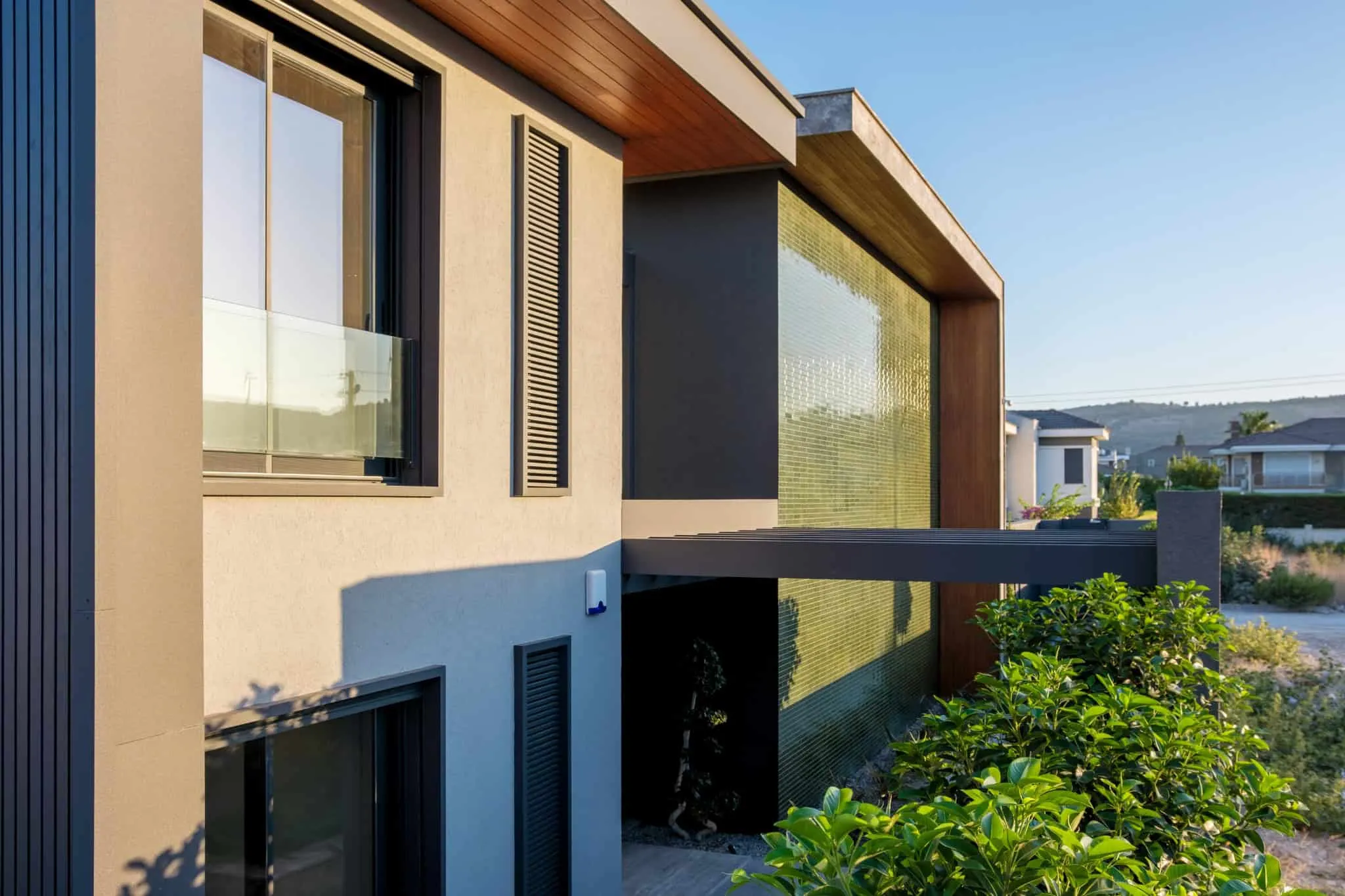 Photo © Ozan Çelik
Photo © Ozan Çelik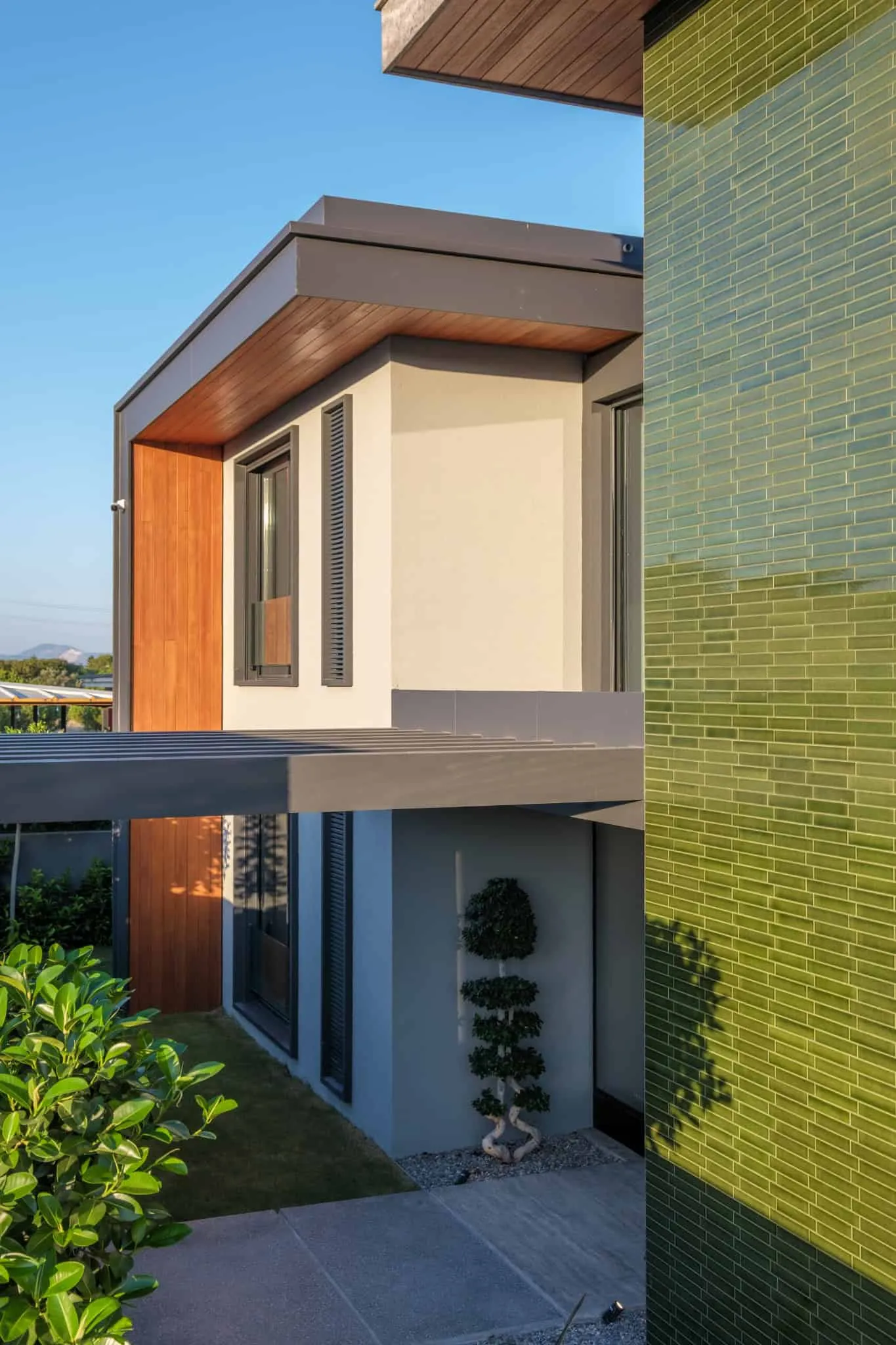 Photo © Ozan Çelik
Photo © Ozan Çelik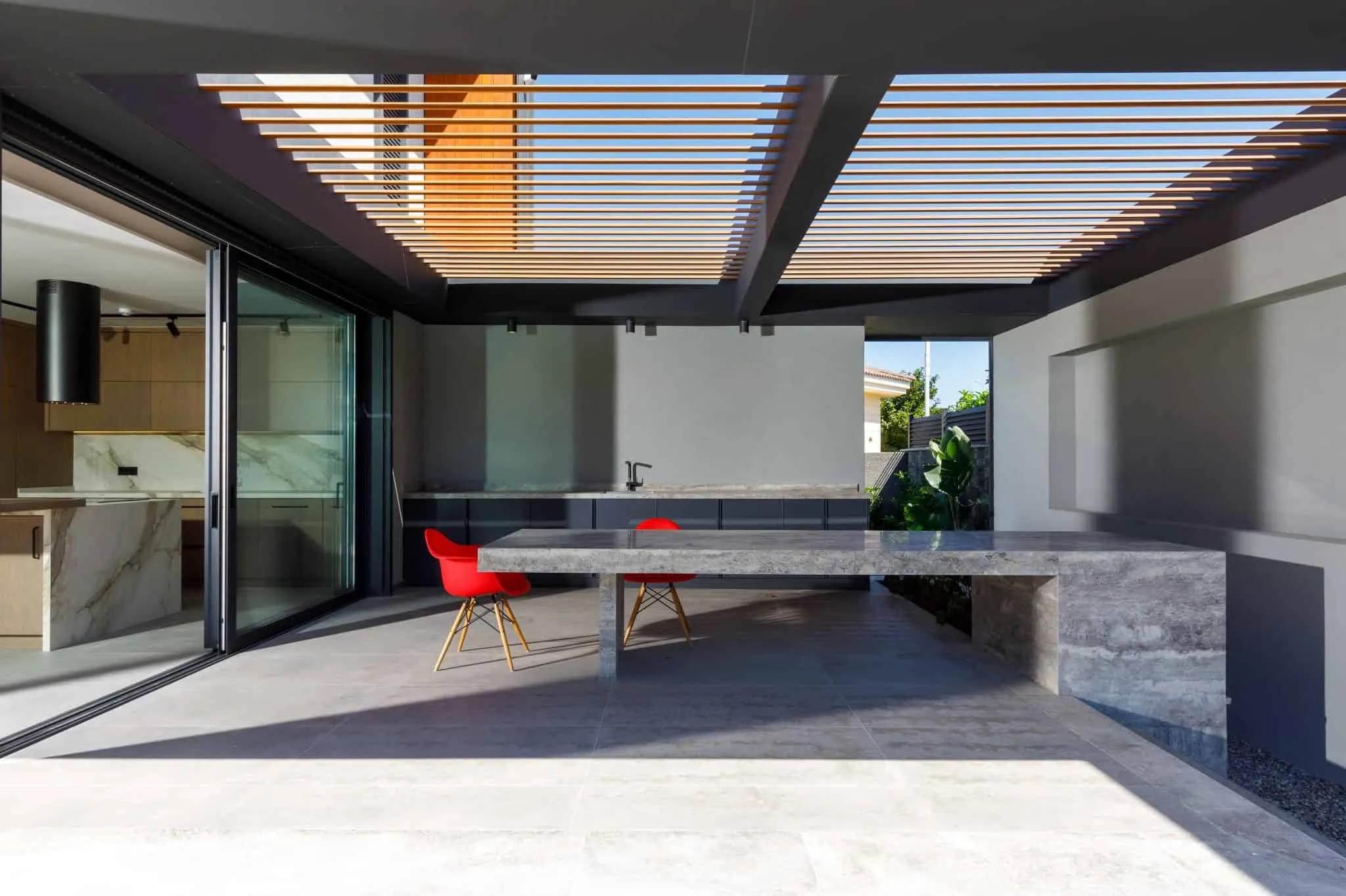 Photo © Ozan Çelik
Photo © Ozan Çelik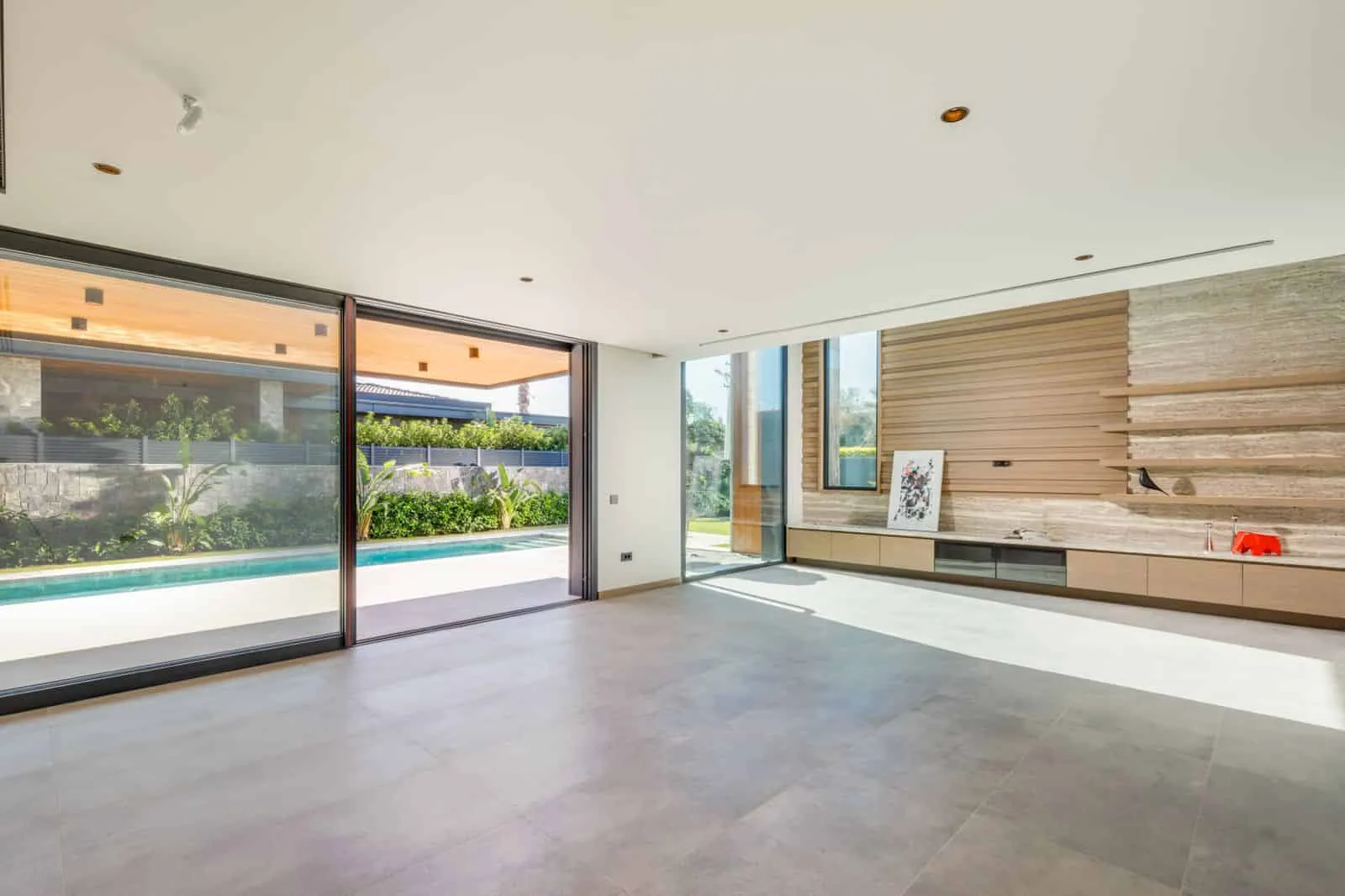 Photo © Ozan Çelik
Photo © Ozan Çelik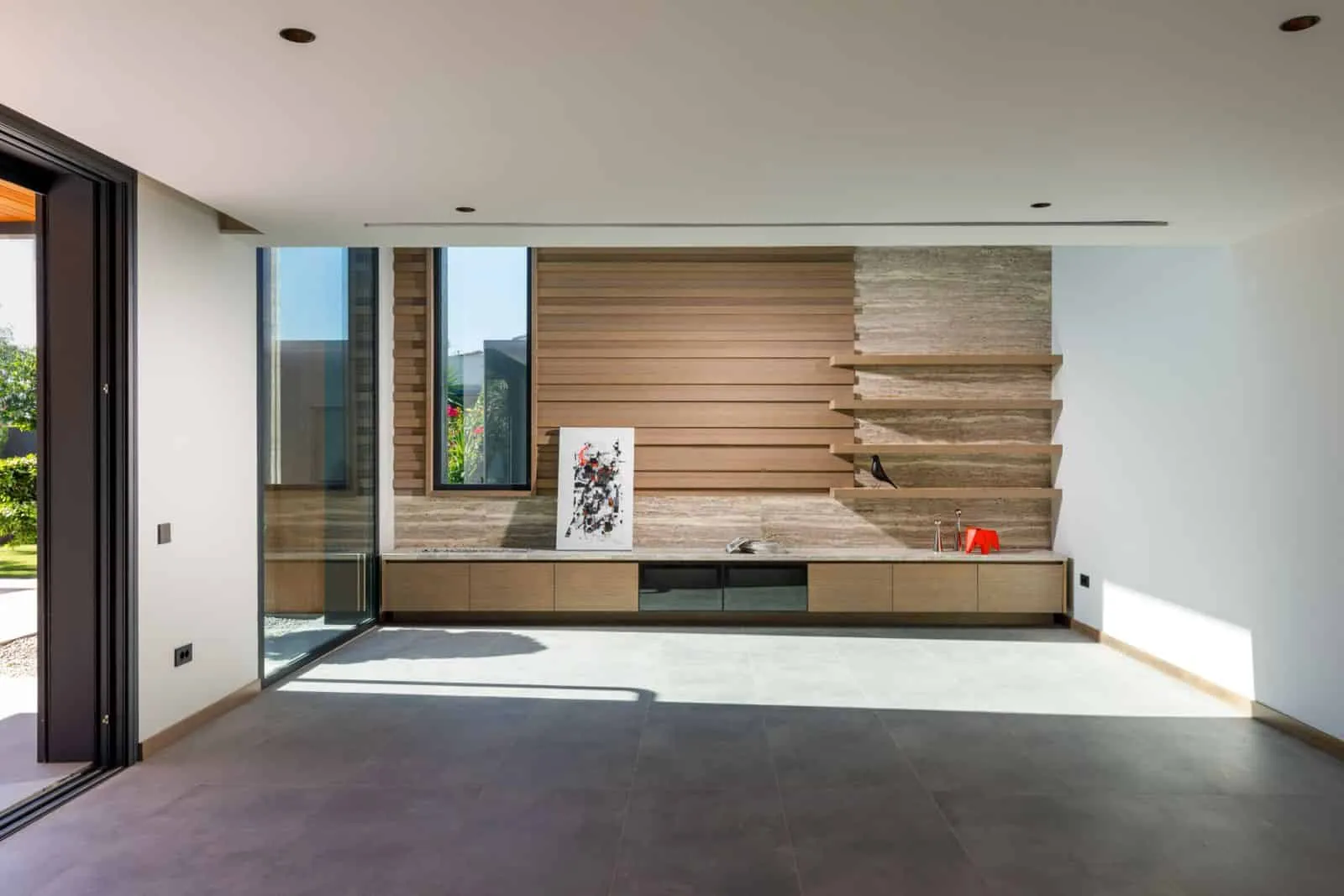 Photo © Ozan Çelik
Photo © Ozan Çelik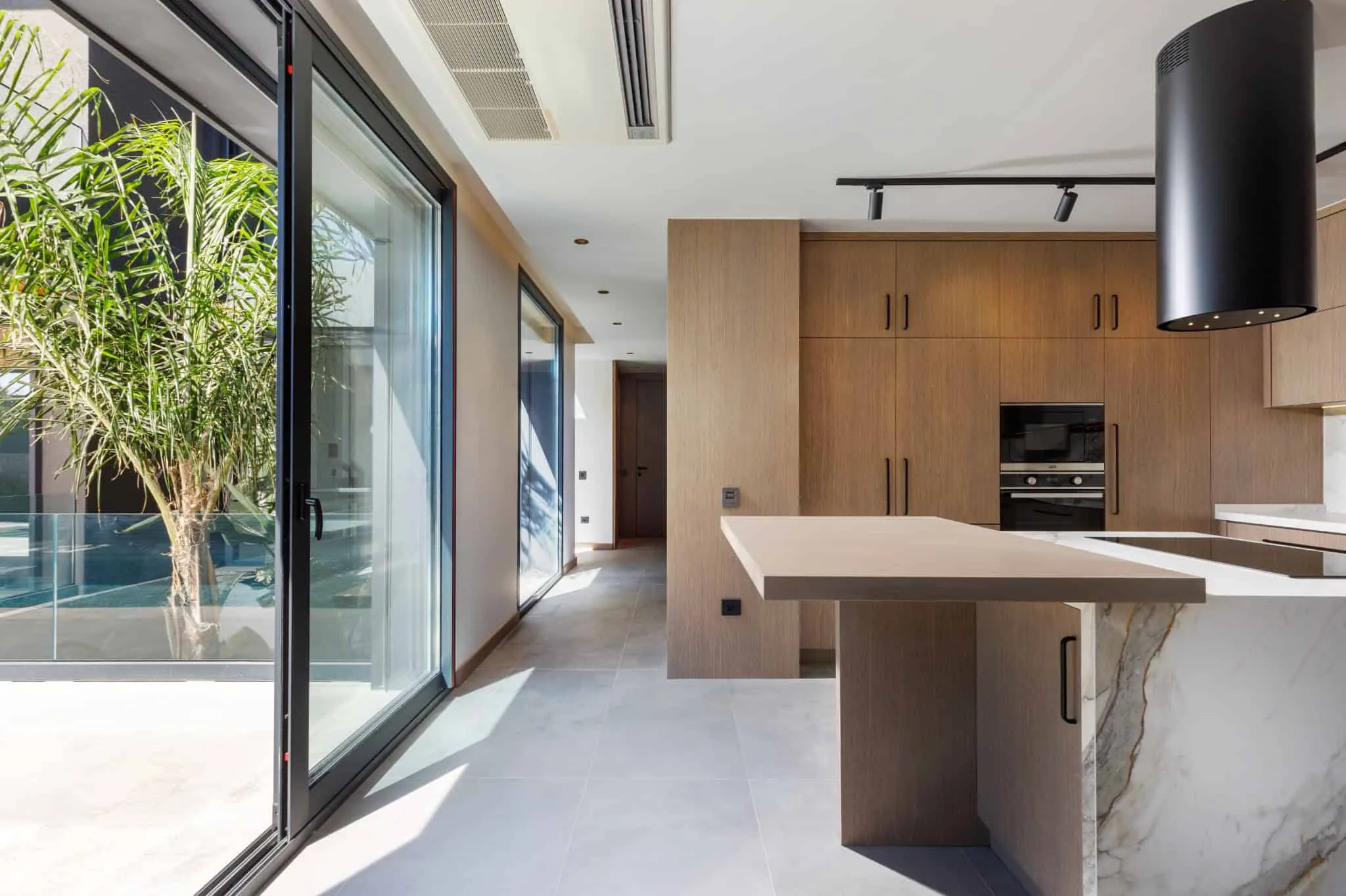 Photo © Ozan Çelik
Photo © Ozan Çelik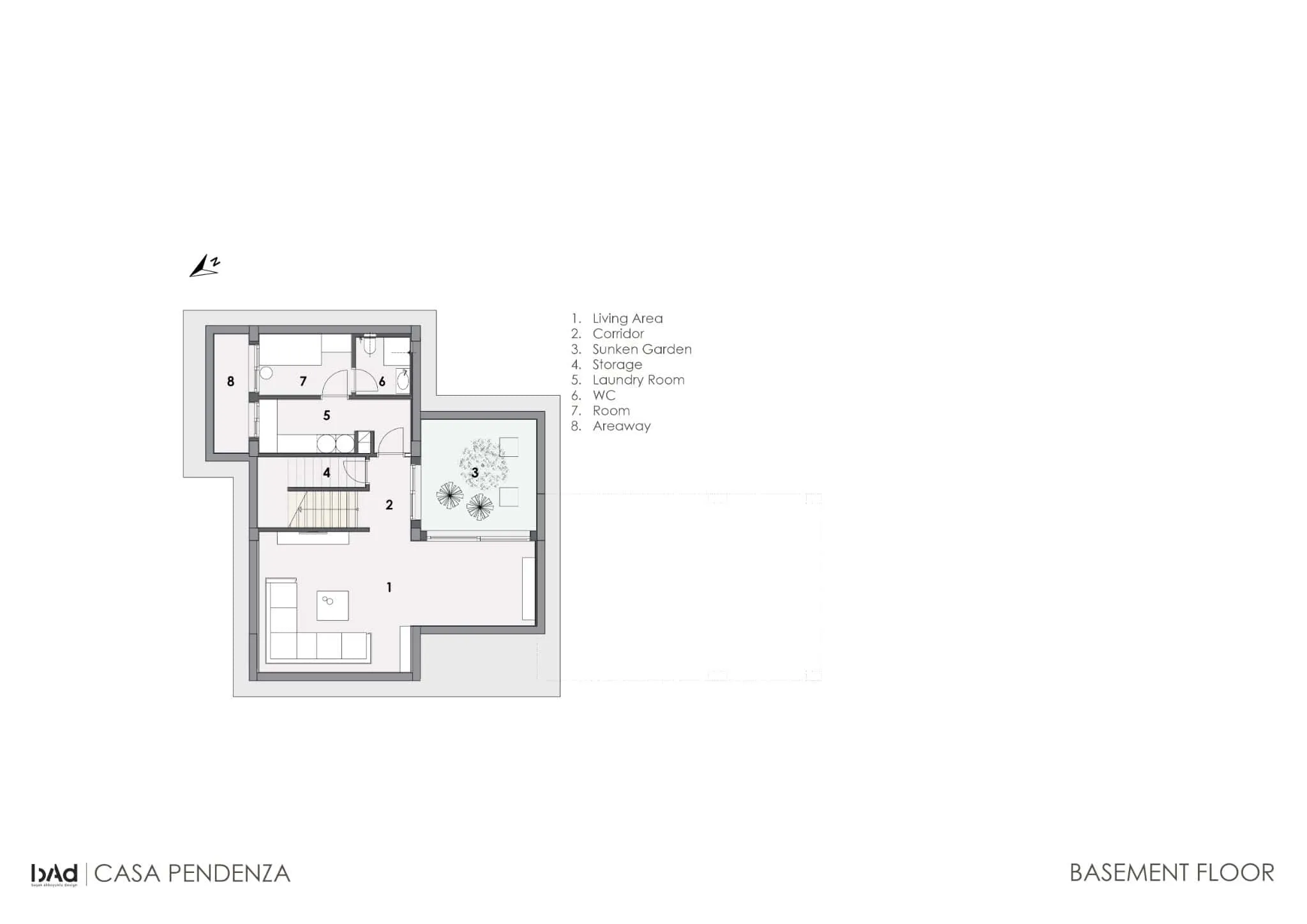
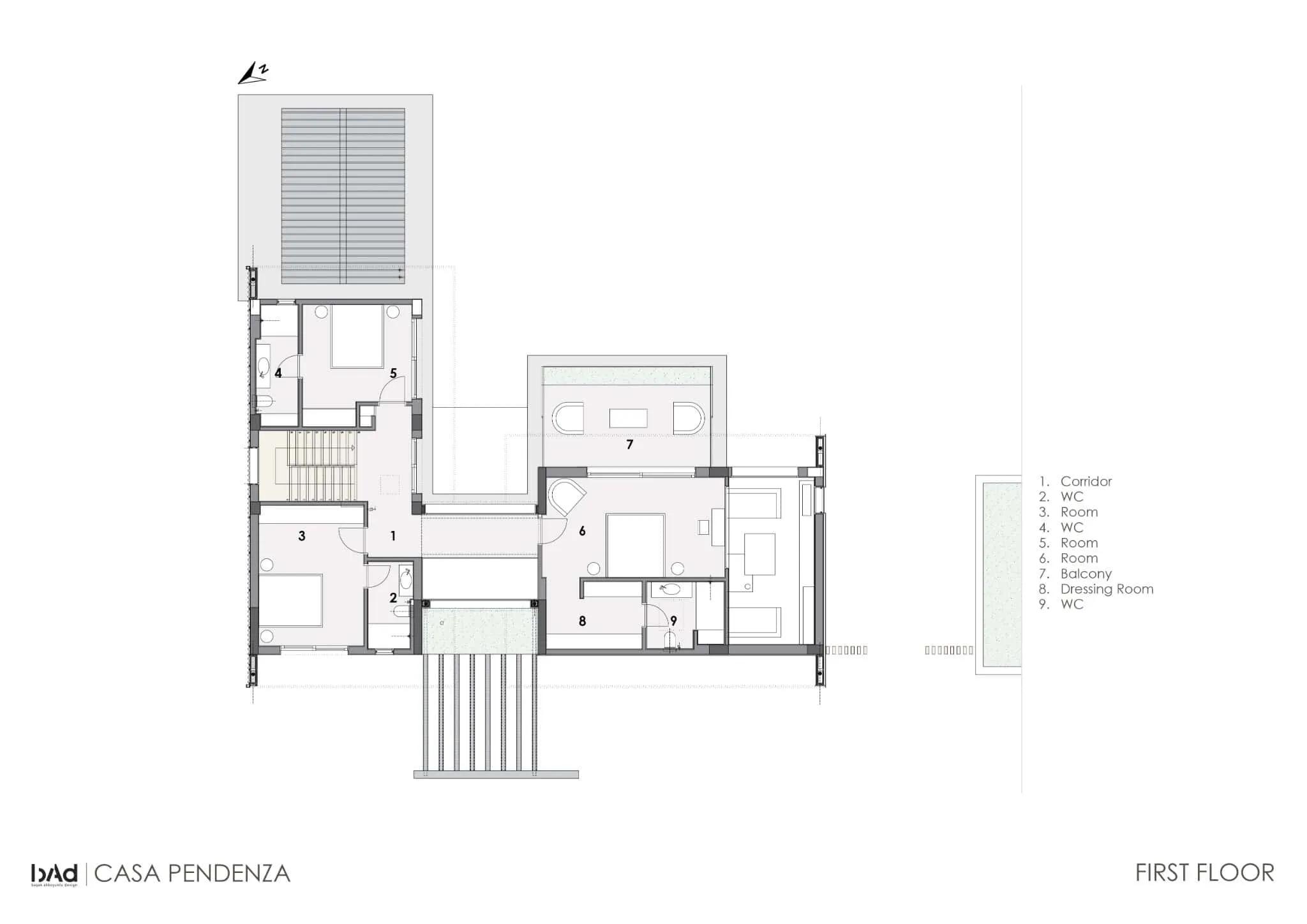
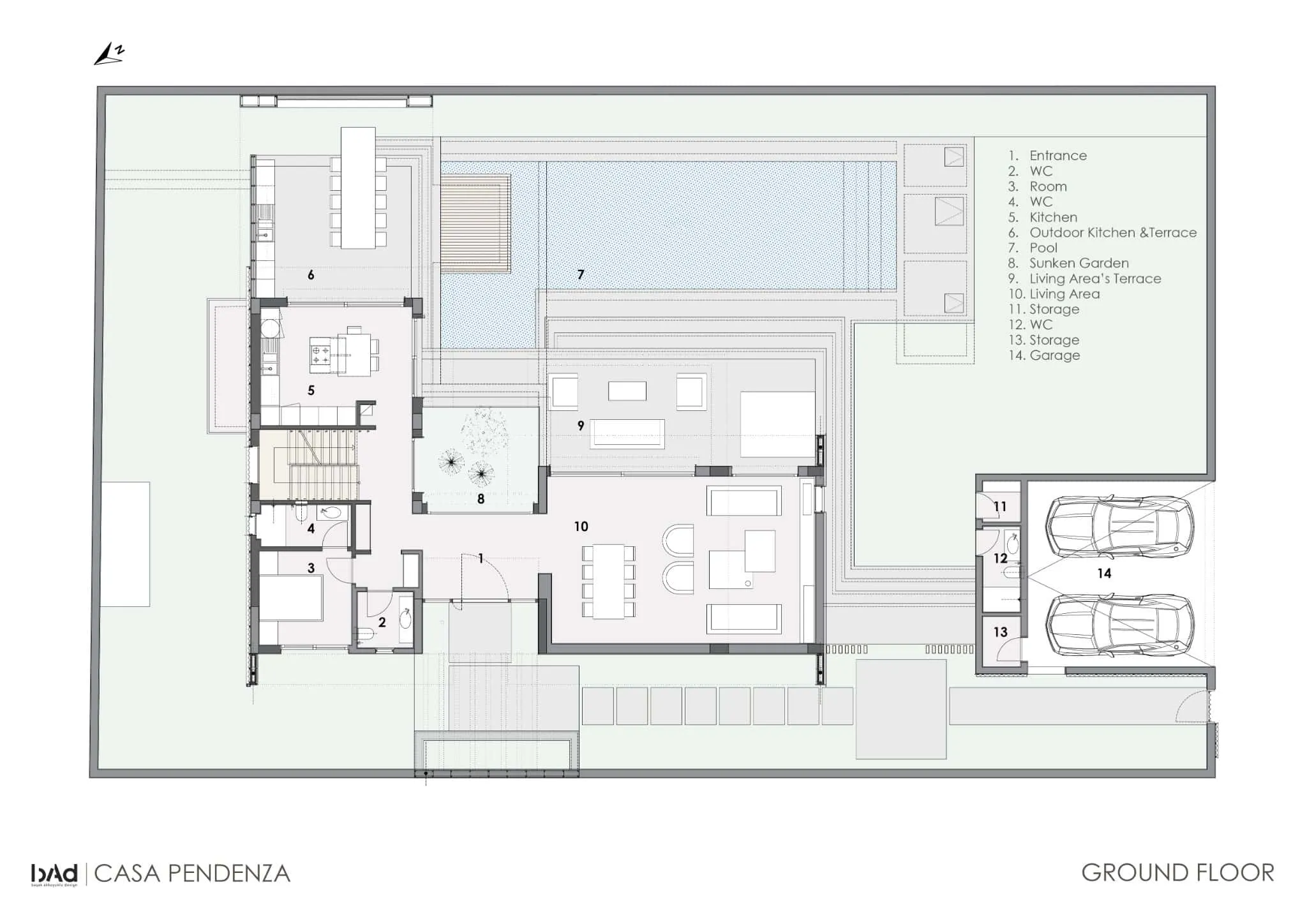
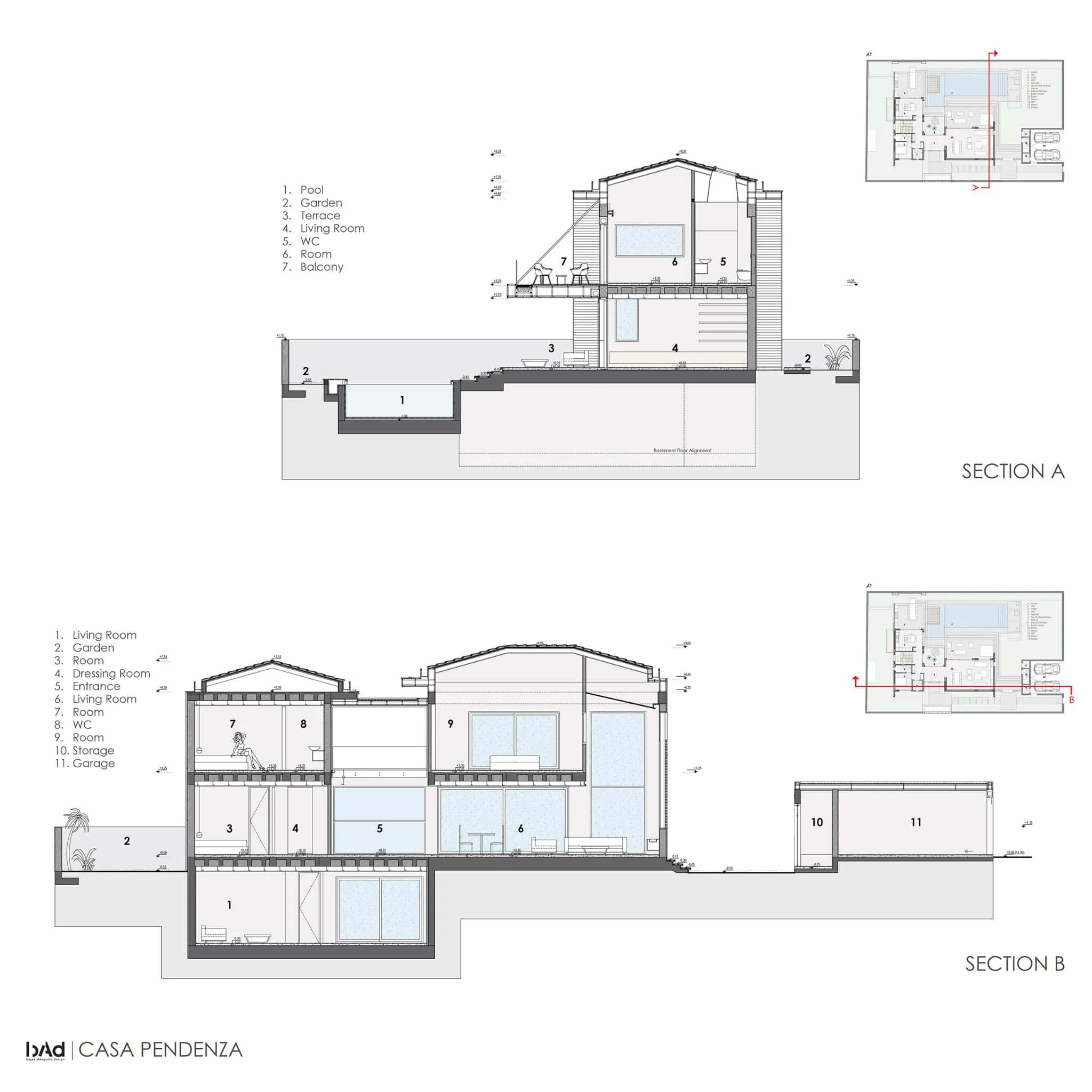
More articles:
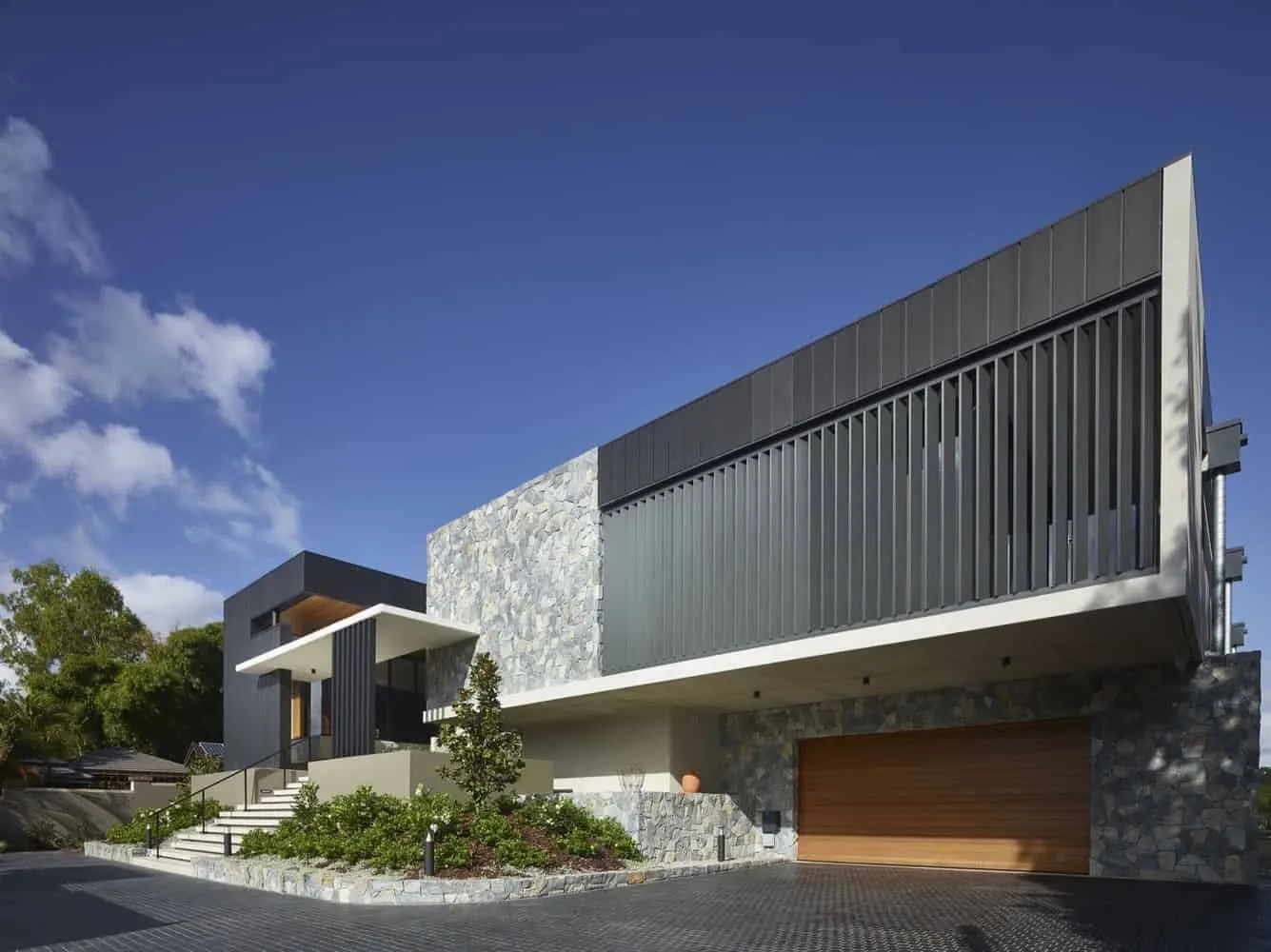 C2 House by Ellivo Architects in Brisbane, Australia
C2 House by Ellivo Architects in Brisbane, Australia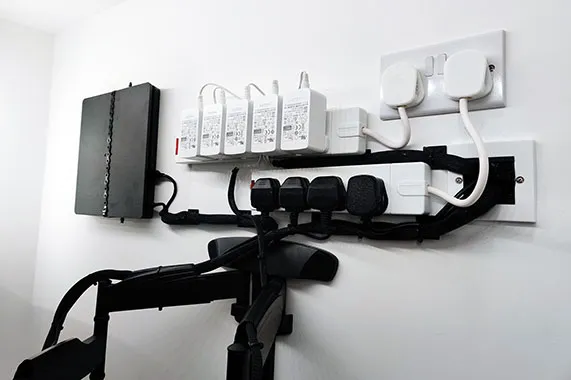 Cable Management Solutions for Outdoor Recreation Areas
Cable Management Solutions for Outdoor Recreation Areas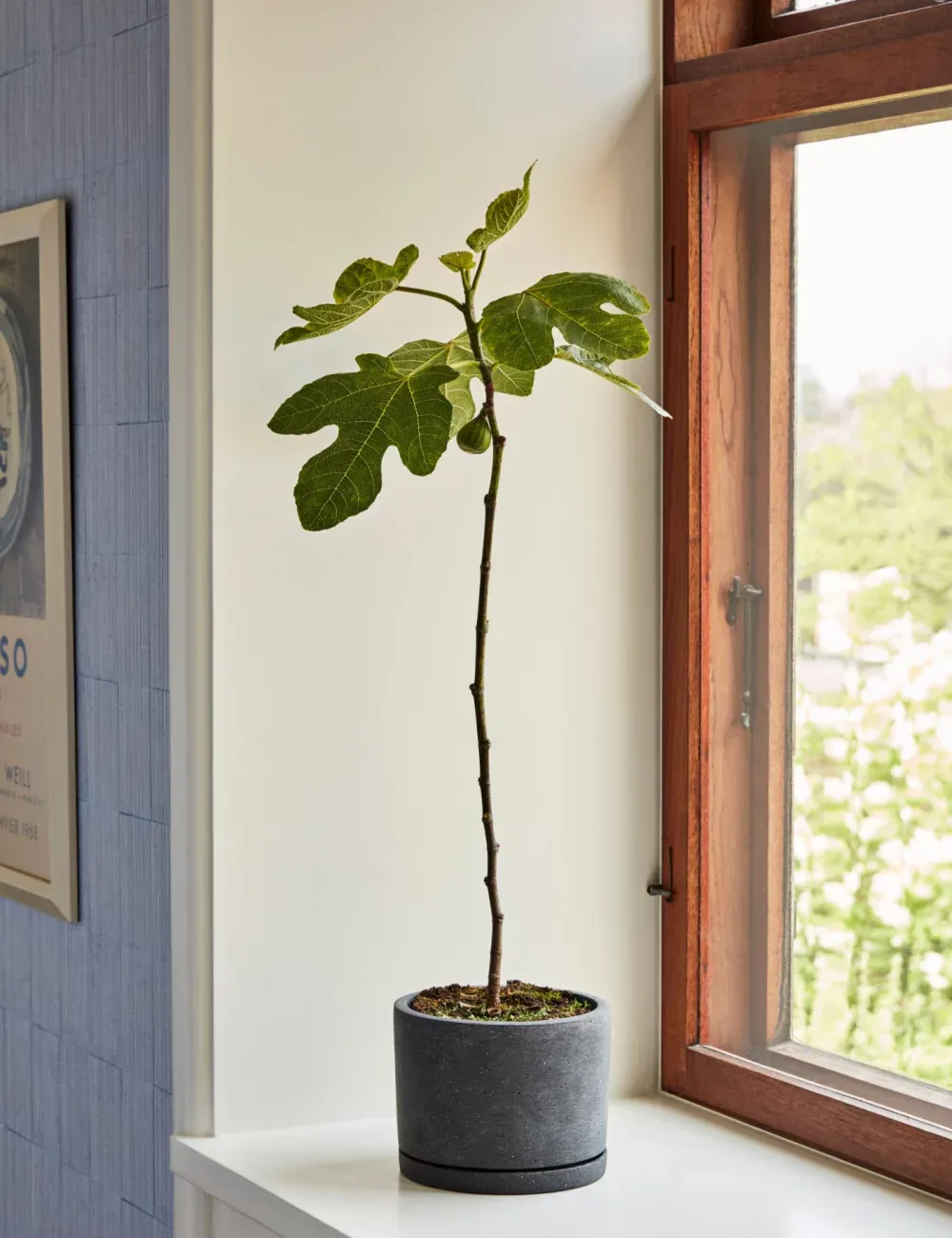 Planters for Enhancing Your Space
Planters for Enhancing Your Space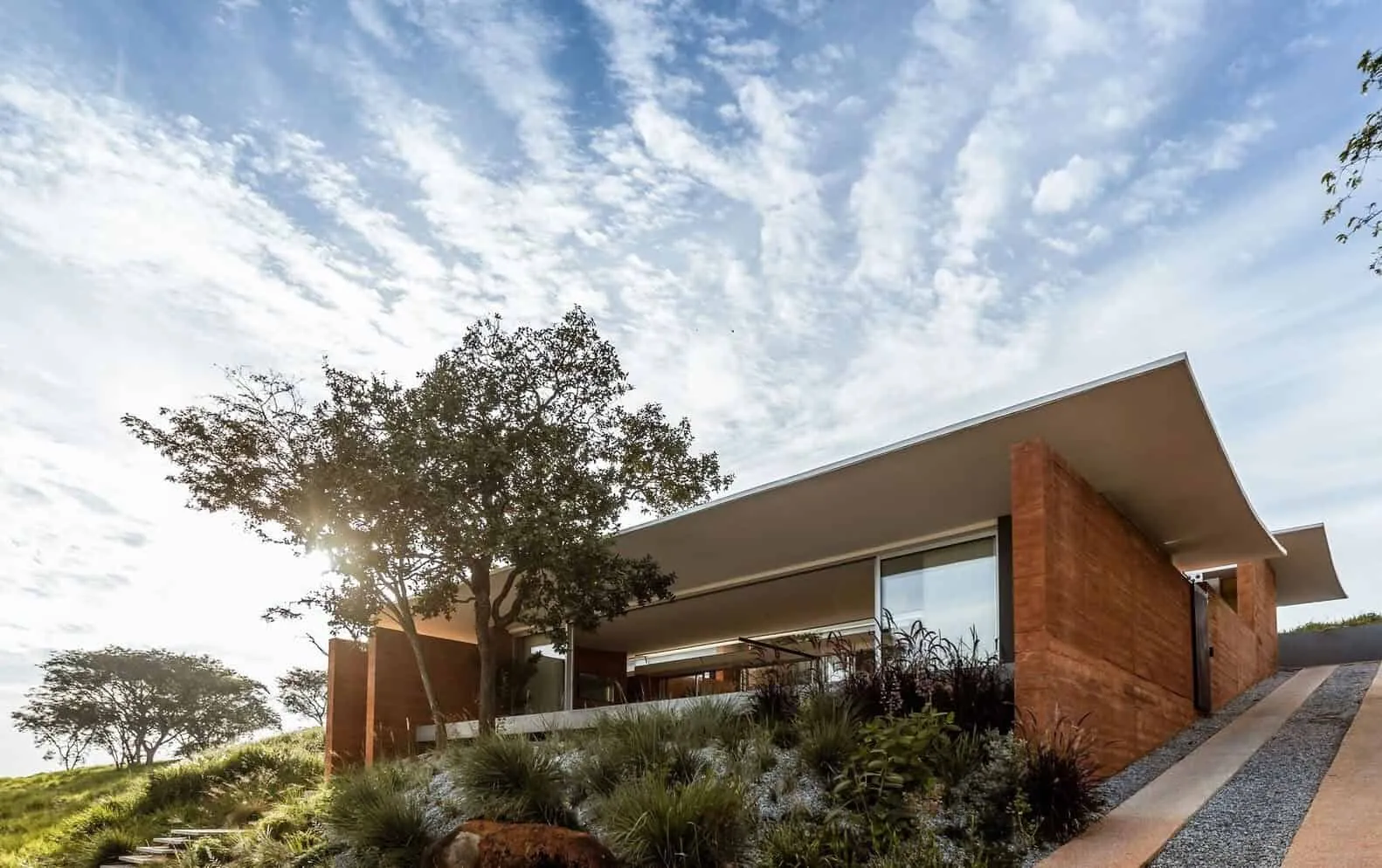 Cafe House by TETRO Arquitetura: Poetic Tribute to Brazilian Serrado and Coffee
Cafe House by TETRO Arquitetura: Poetic Tribute to Brazilian Serrado and Coffee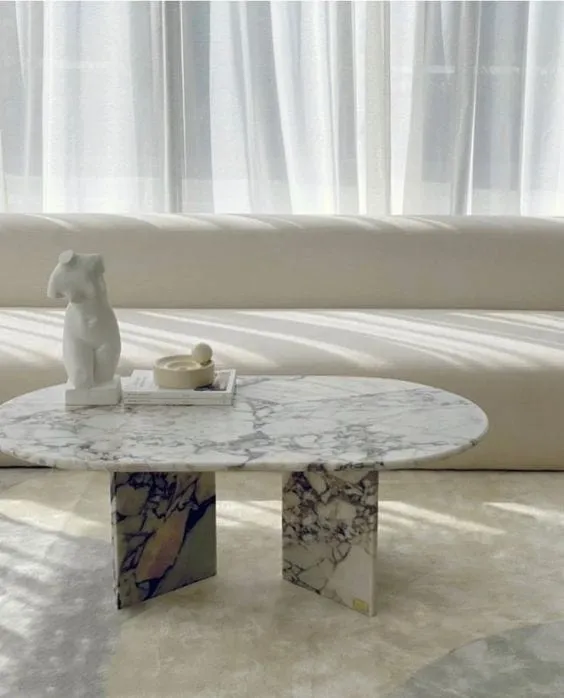 Kolkata: Amazing Natural Stone That Captivates Interior Design
Kolkata: Amazing Natural Stone That Captivates Interior Design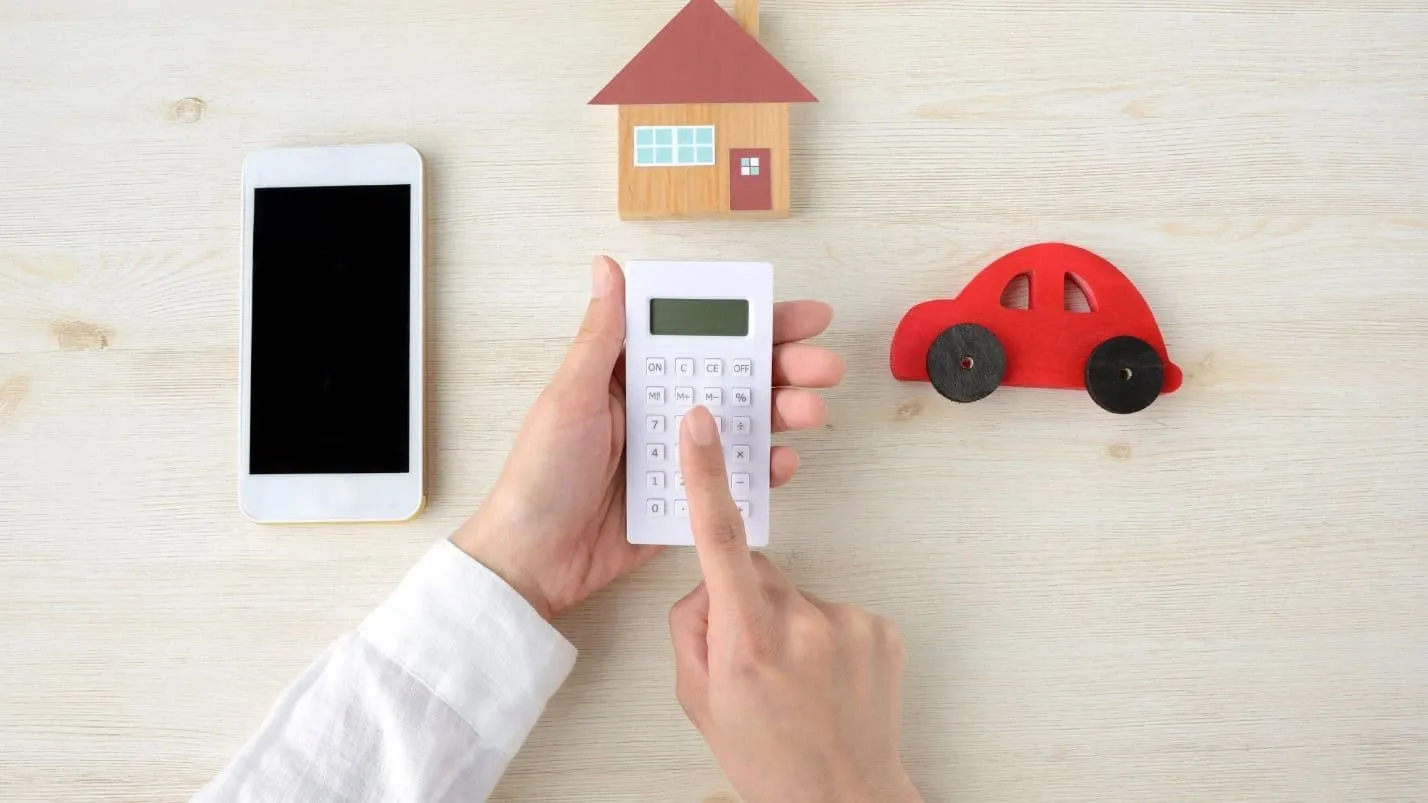 Calculating Your Living Expenses to Determine Affordable Housing
Calculating Your Living Expenses to Determine Affordable Housing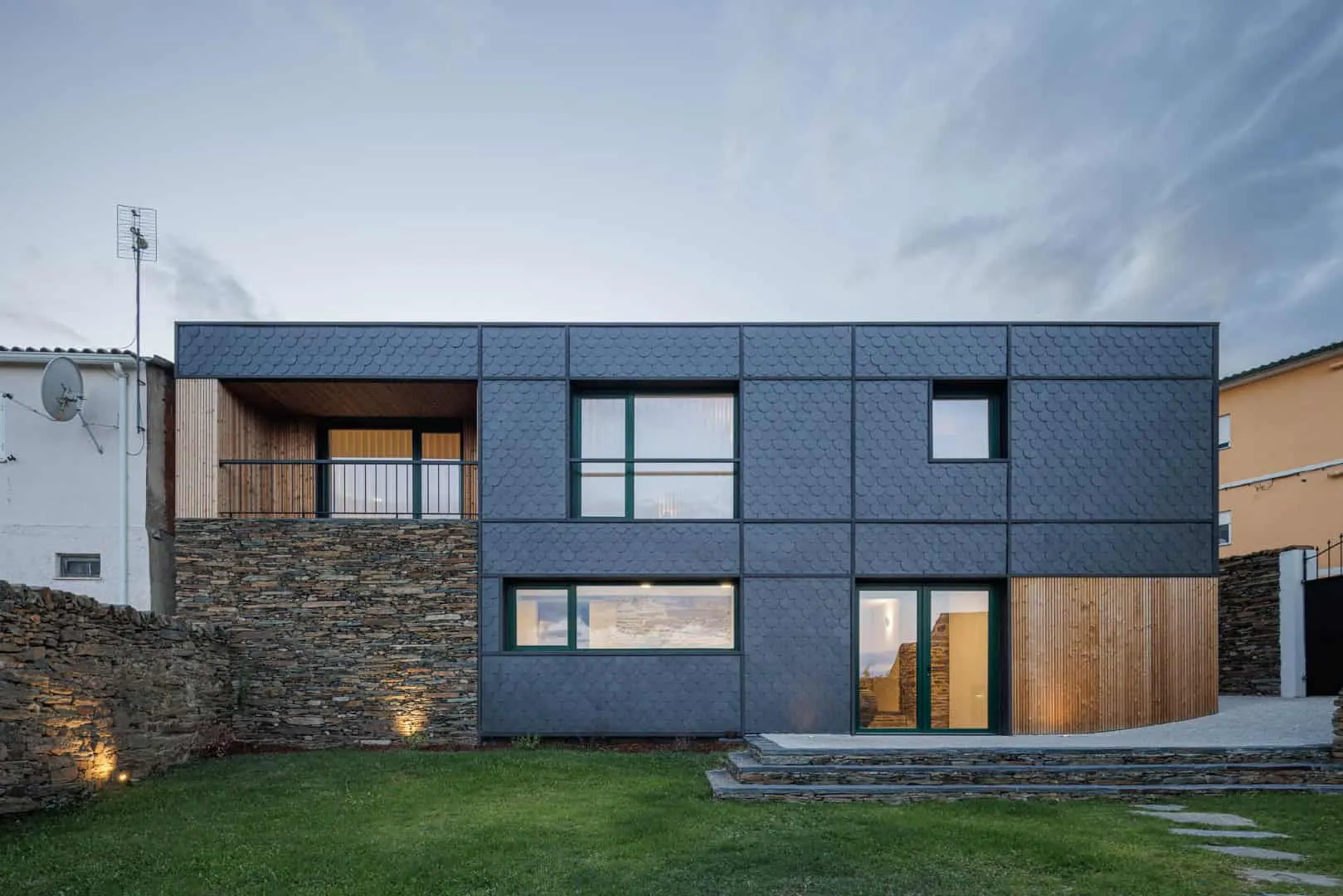 Caldiera House by Filippe Pina in Vila Nova de Foz Côa, Portugal
Caldiera House by Filippe Pina in Vila Nova de Foz Côa, Portugal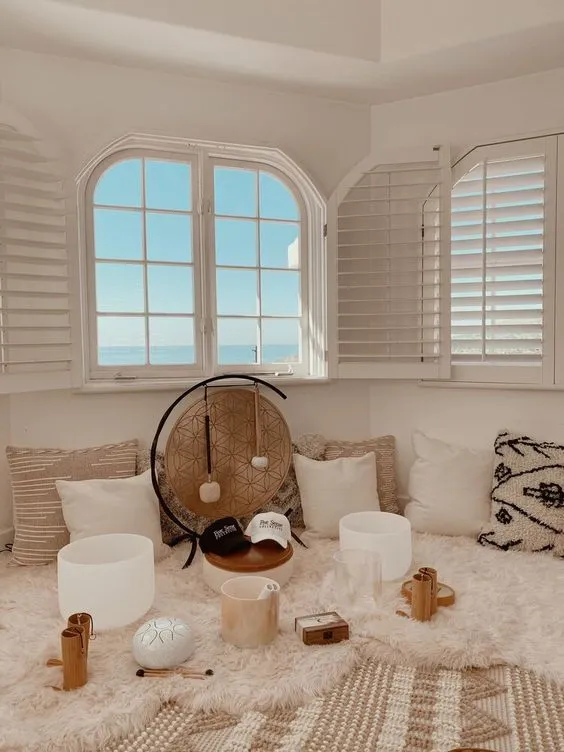 Calm and Spiritual Ideas for Perfect Zen Decor
Calm and Spiritual Ideas for Perfect Zen Decor