There can be your advertisement
300x150
Boulevard House by Green Sheep Collective in Melbourne, Australia
Project: Boulevard House Architects: Green Sheep CollectiveLocation: Melbourne, AustraliaYear: 2019
Photography: Emma Cross
Boulevard House by Green Sheep Collective
The Boulevard House is an impressive modern home located in Melbourne, Australia. The design of this house focuses on using passive solar design to improve energy efficiency. It was designed by Green Sheep Collective.
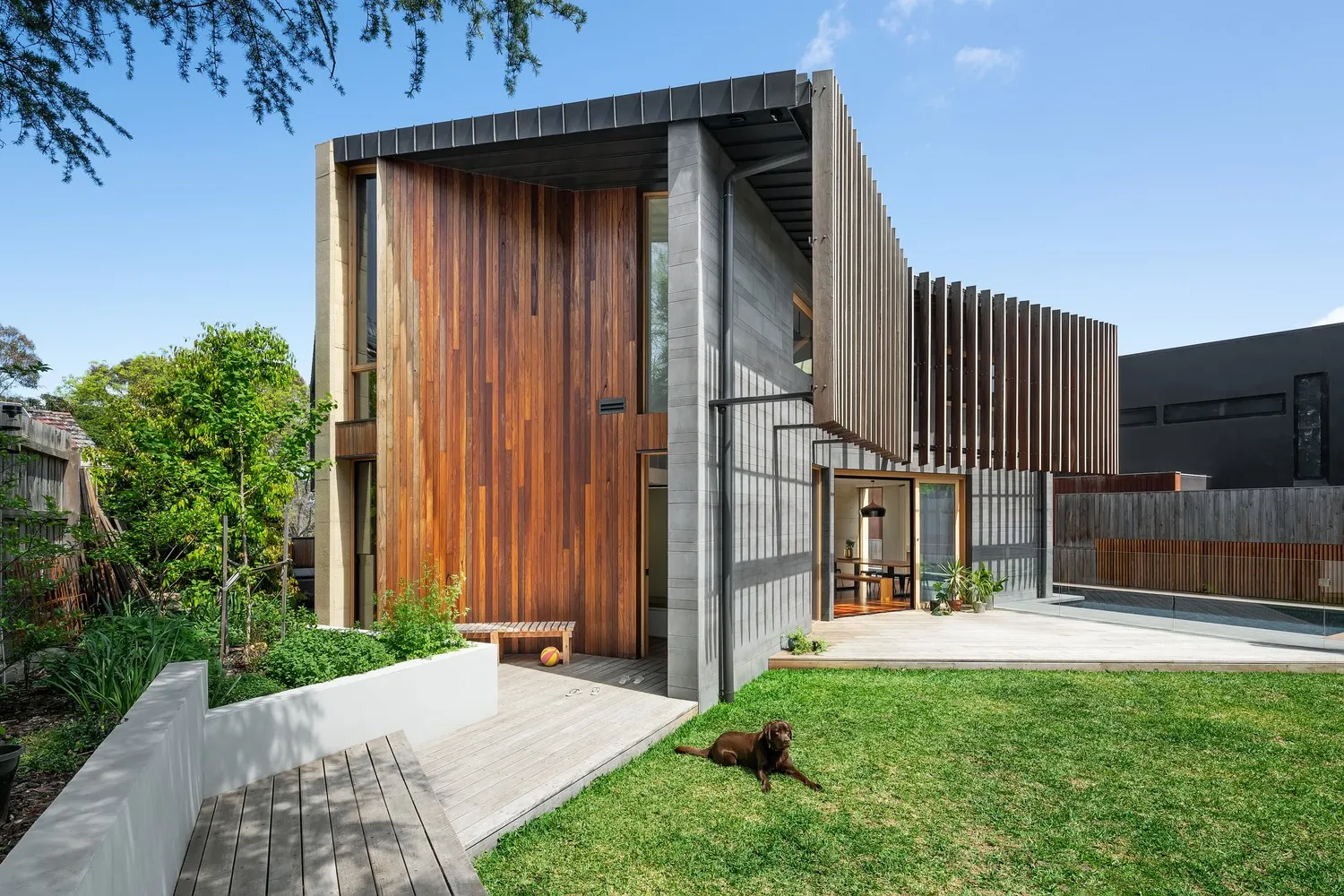
The Boulevard House is an example of passive solar design that harmoniously fits into its context and provides a solid, interesting, and flexible home. It strikes a balance between a large house that fits the context and a modest, comfortable, and family-friendly home. The construction was executed flawlessly. Every detail is thought out, high-quality materials are used throughout, and the landscape architecture integrates seamlessly.
It is important that principles of sustainable design were applied to all possibilities. This house achieves perfection by returning to basics for comfort, flexibility, and energy efficiency. The owners are a family of four including two young children who wanted to create a new family home that meets their current and future needs. The steep site provided interesting opportunities for using the northern side and southern views of trees along the Yarra River and the city beyond.
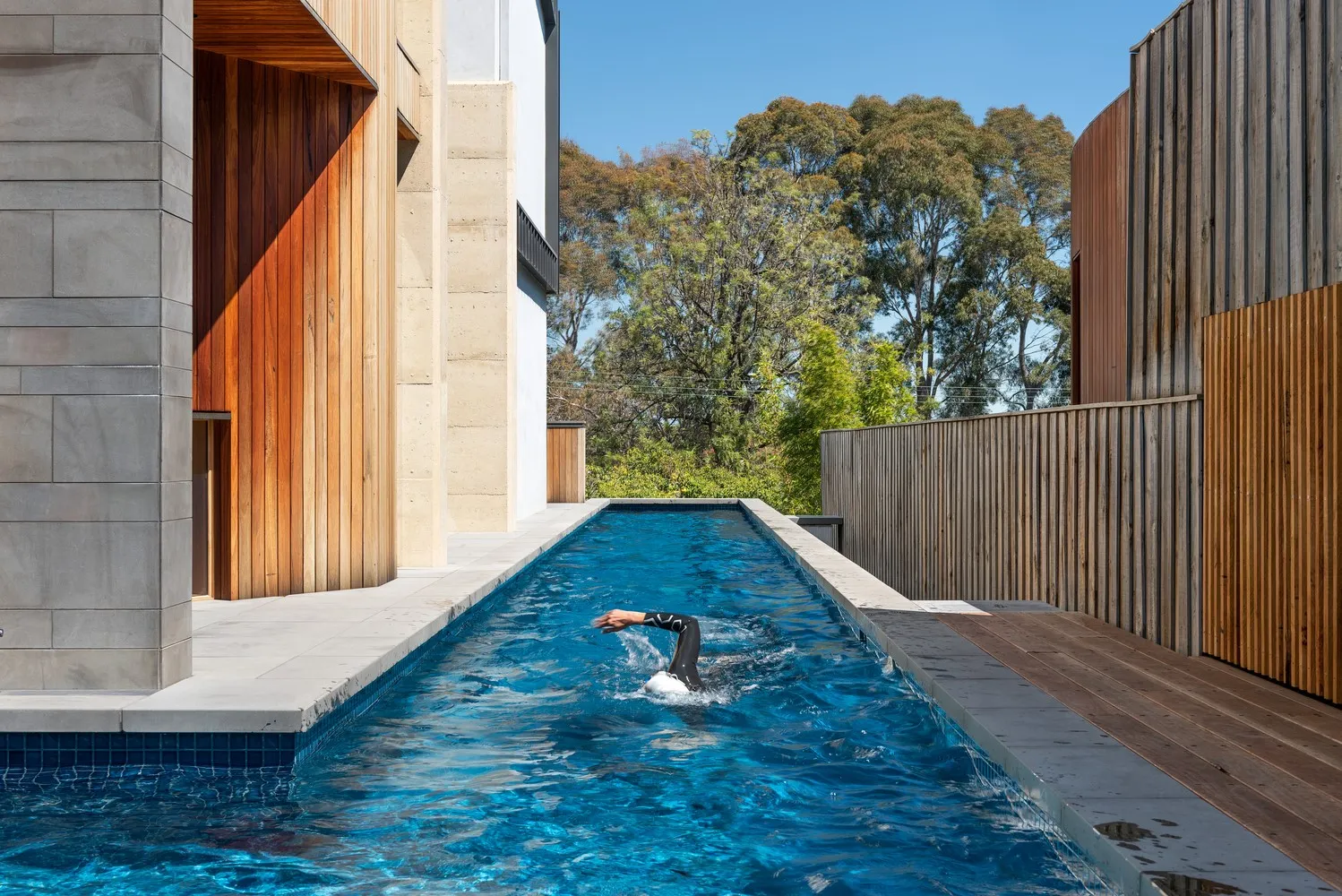
By placing passive solar design at the center of conceptual planning, two east-west pavilions connected by a central corridor allowed all rooms to receive sun from the north and cross-ventilation while creating private garden zones and beautiful views through internal perspectives. The building descends along the slope, following the natural grade of the land, reducing the perceived scale of the building and helping it fit comfortably into its context. An impressive series of wooden fins reduces visual volume, softens northern light, and provides privacy for bedrooms.
A set of dynamic spaces includes double heights, separate levels, private courtyards, balconies, beams, earth-filled walls, spacious living and garden areas, as well as a 25-meter pool along the entire house. The double height in the kitchen creates connection with the mezzanine play area, allowing the family to function in their spaces while remaining connected. Deep projections in thick earth-filled walls create additional relaxation zones in recessed window seats.
By adapting the house to changing family needs, the central mezzanine space allows children's bedrooms to expand or contract as desired. The guest bedroom is located in the center, receives sun from the north, opens to the garden and fits well as a second private relaxation zone. Strong collaboration between architect, builder, and owner ensured exceptional value through constant review and refinement of design details during construction, taking into account logic and ensuring that the built structure exceeds expectations in terms of cost and value.
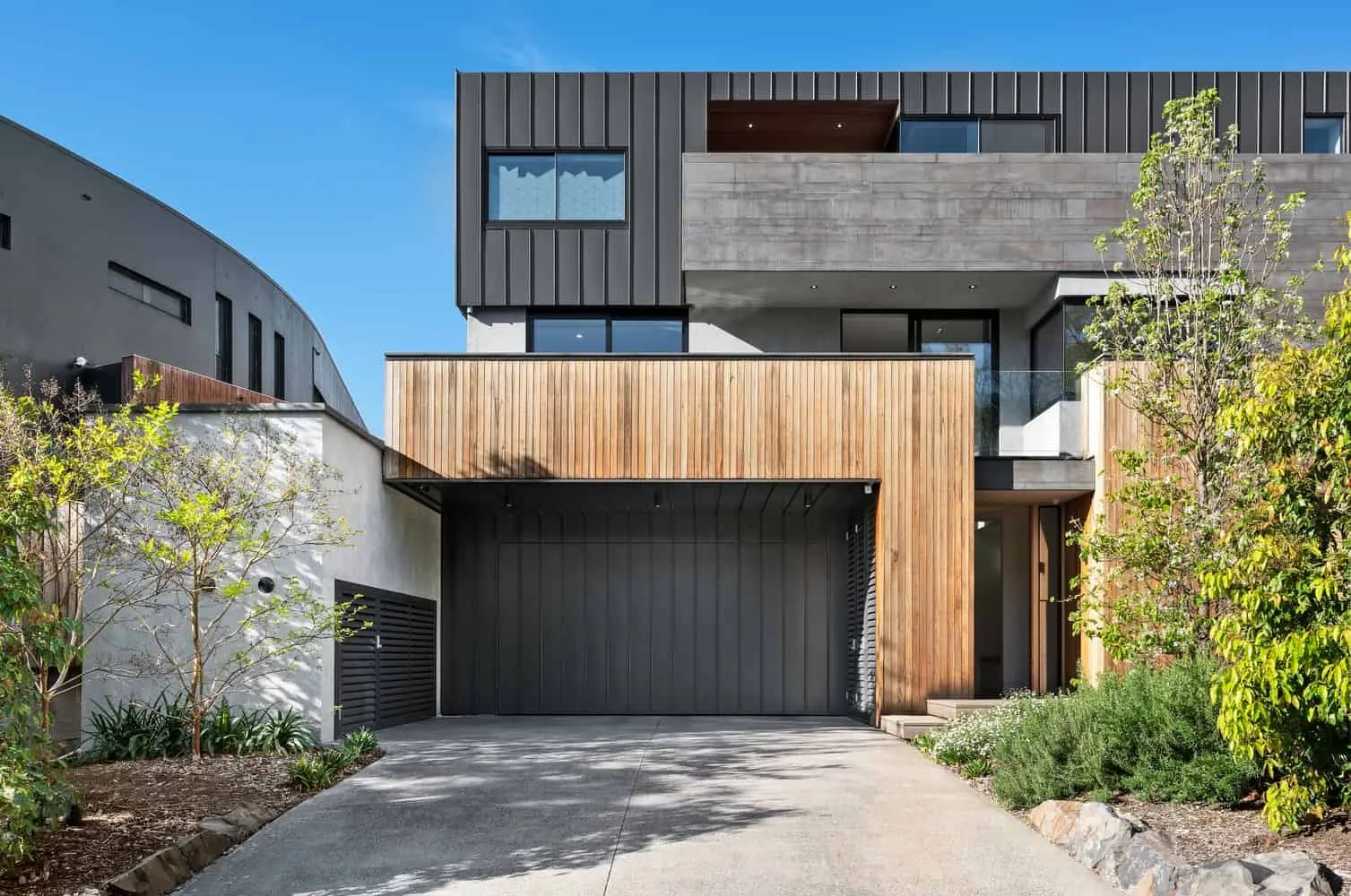
Sustainability — The Boulevard House is an example of passive solar design that effectively creates consistently comfortable and energy-efficient interior spaces, achieved through strict application of ecological design principles from high-level concept to material selection and detailing. It was important that the scale, materials, and design details fit perfectly on the site and provide enough for a family. Therefore, this building is not large for its own sake and every space works efficiently in its function and context.
Thermal mass through concrete slabs and earth-filled walls, natural lighting, heating, cooling, and ventilation, seasonal shading, healthy material choices, and numerous principles of sustainable design are fully implemented. A generous 7.1 kW solar array, solar pool heating and storage of 8000 liters of rainwater ensured that on-site generation exceeds the family's consumption. The design used the entire site to utilize all energy, money, emotions, and materials invested in its creation. Built for long-term use, this house can be comfortably used by many people over decades without the need for repairs or updates. This building minimizes environmental impact, delights and endures in all respects.
–Green Sheep Collective
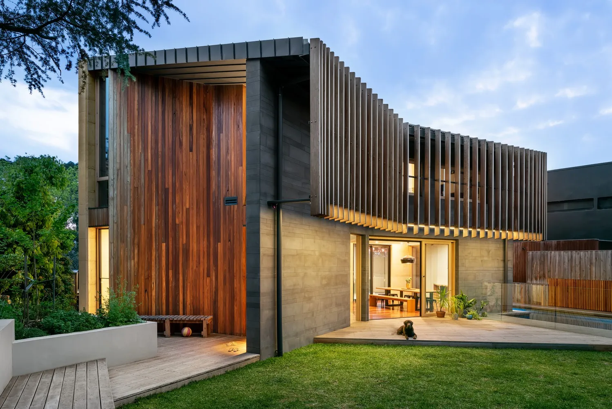
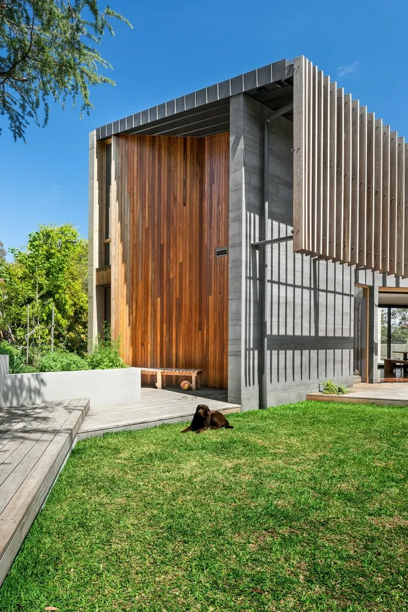
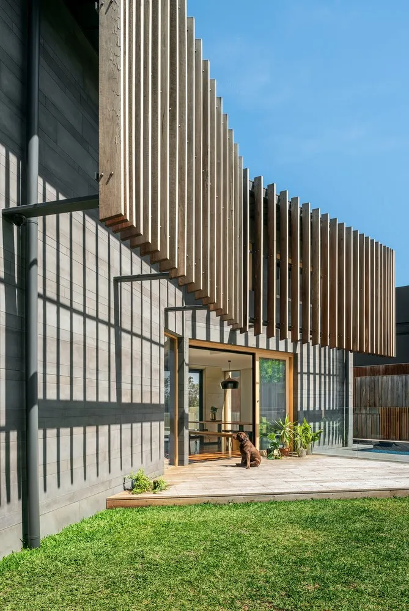
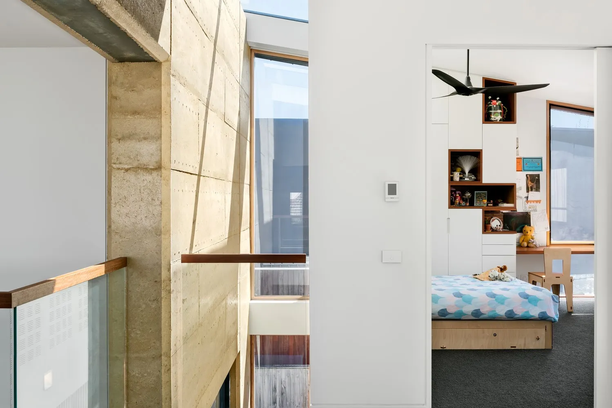
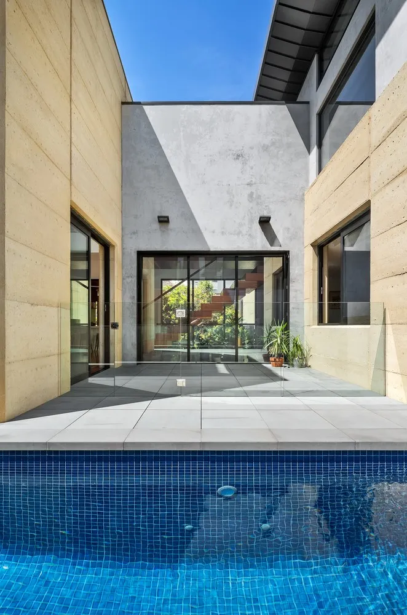
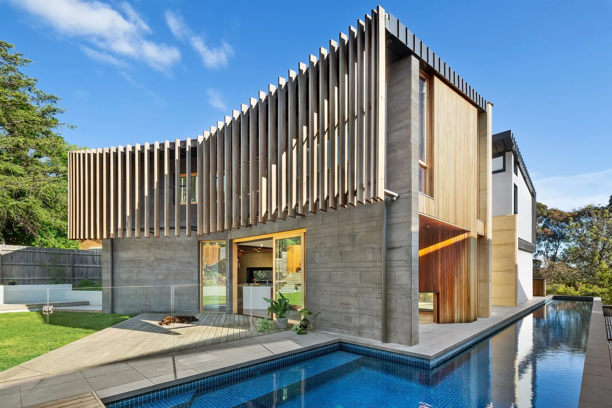
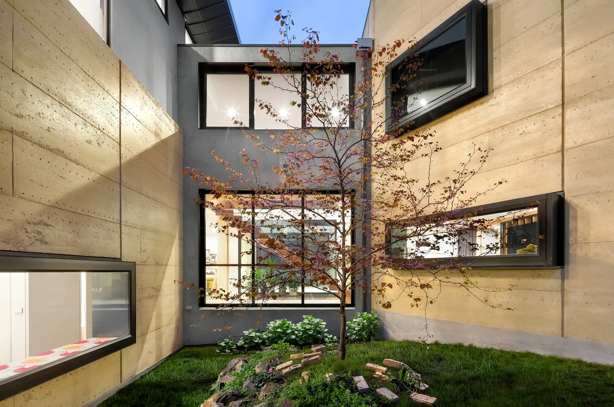
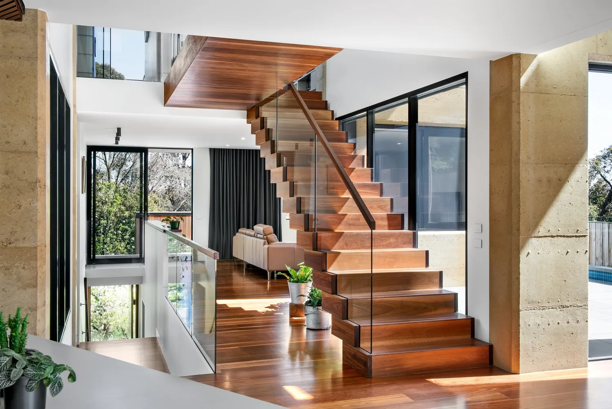
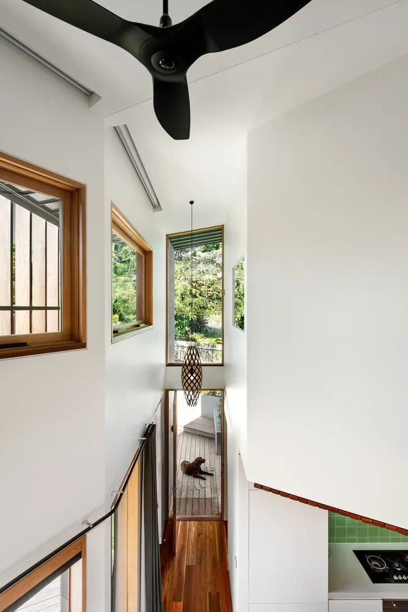
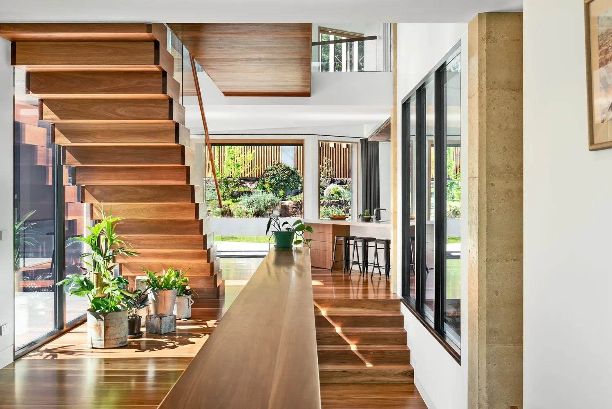
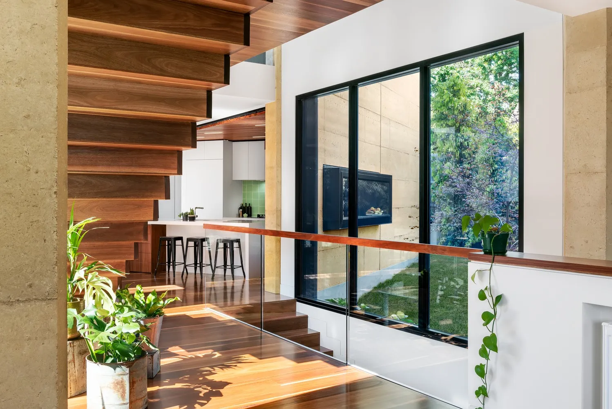
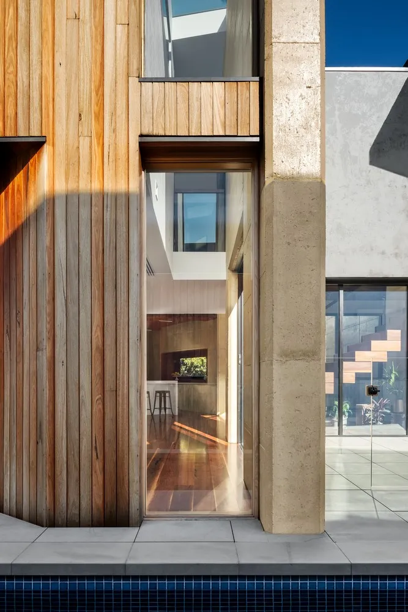
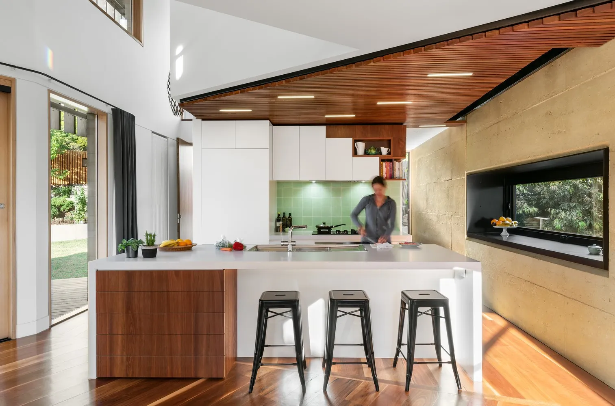
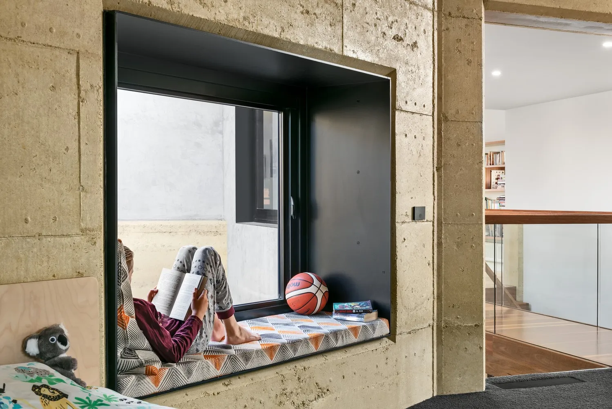
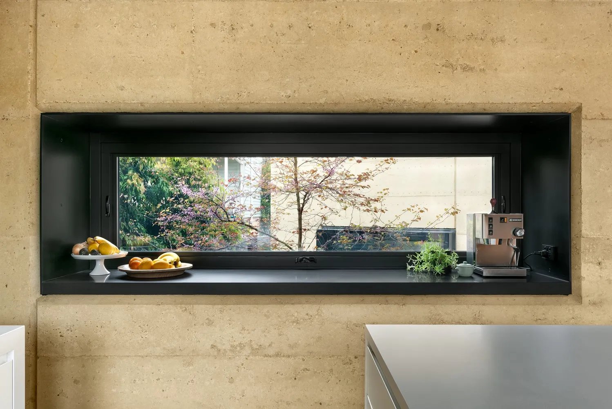
More articles:
 Benefits of Hiring an Architect for Your Project
Benefits of Hiring an Architect for Your Project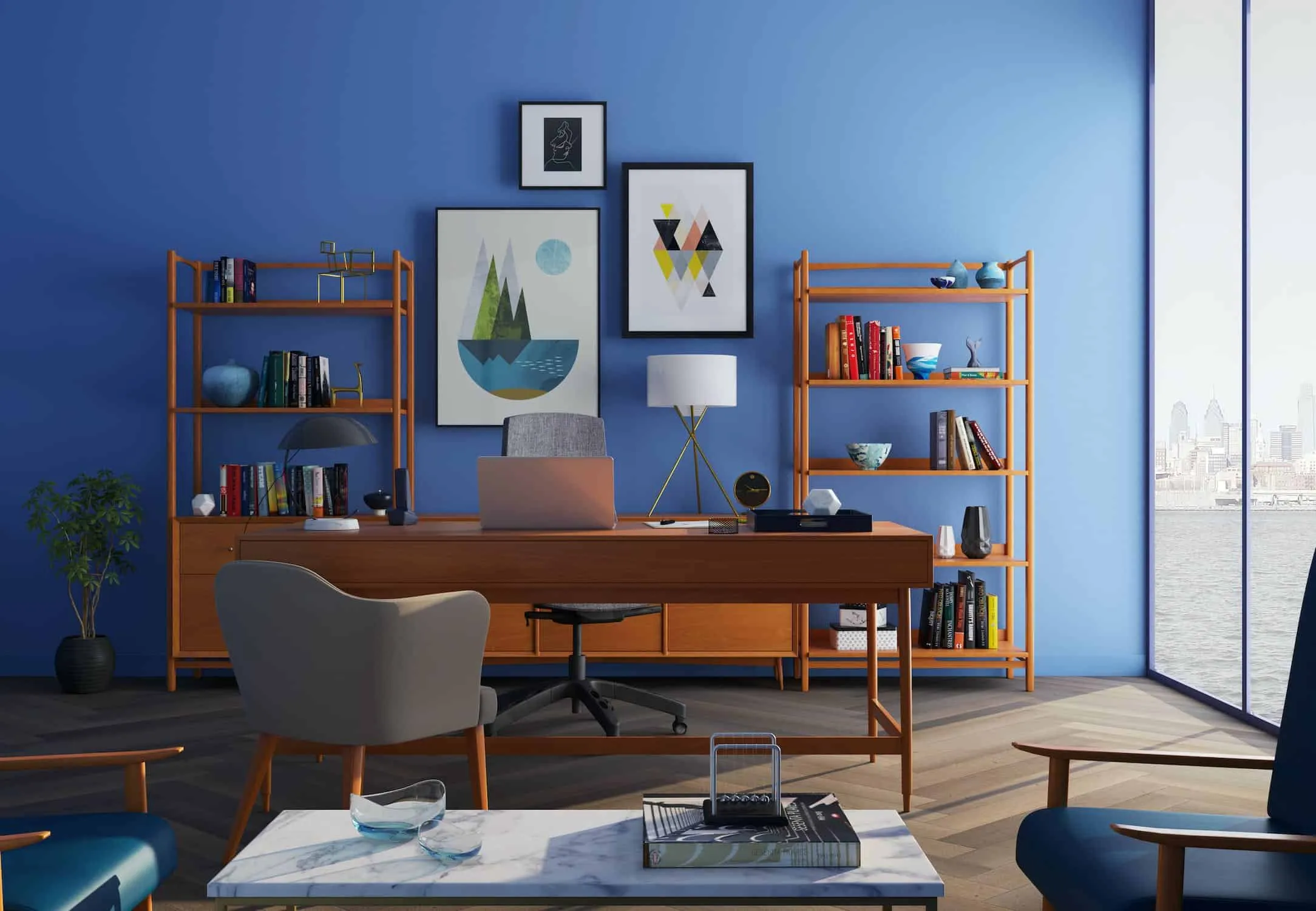 Advantages of 3D Rendering for Interior Design and Home Decor
Advantages of 3D Rendering for Interior Design and Home Decor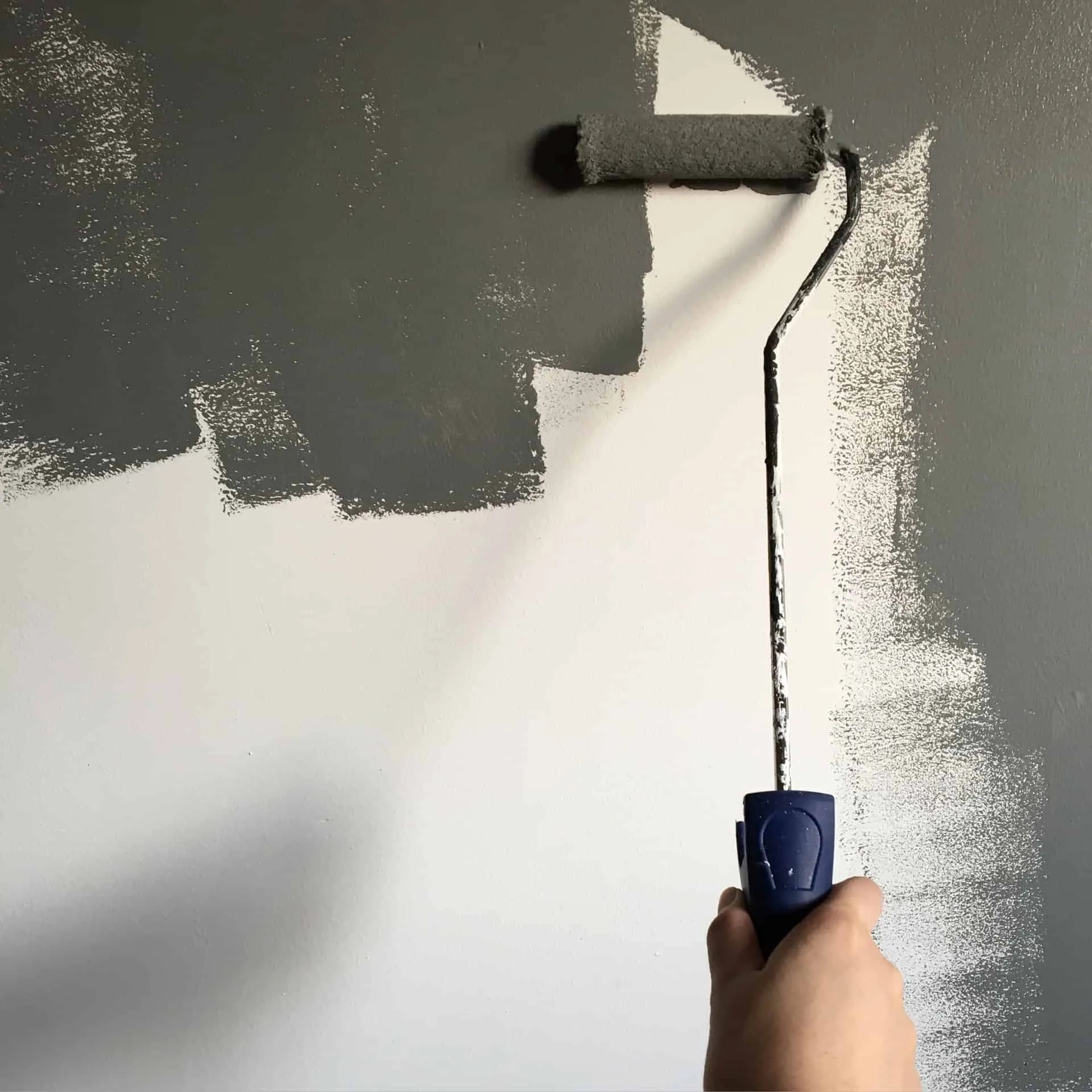 Advantages of Hiring a Professional Painter
Advantages of Hiring a Professional Painter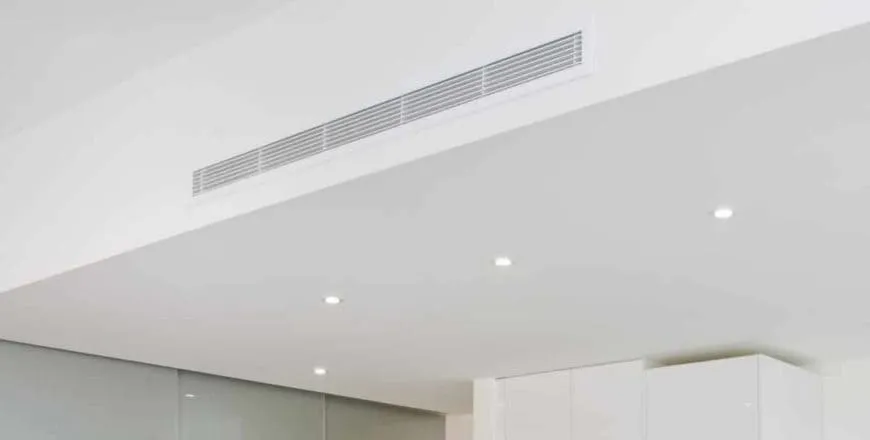 Advantages of Choosing an Integrated Air Conditioning System
Advantages of Choosing an Integrated Air Conditioning System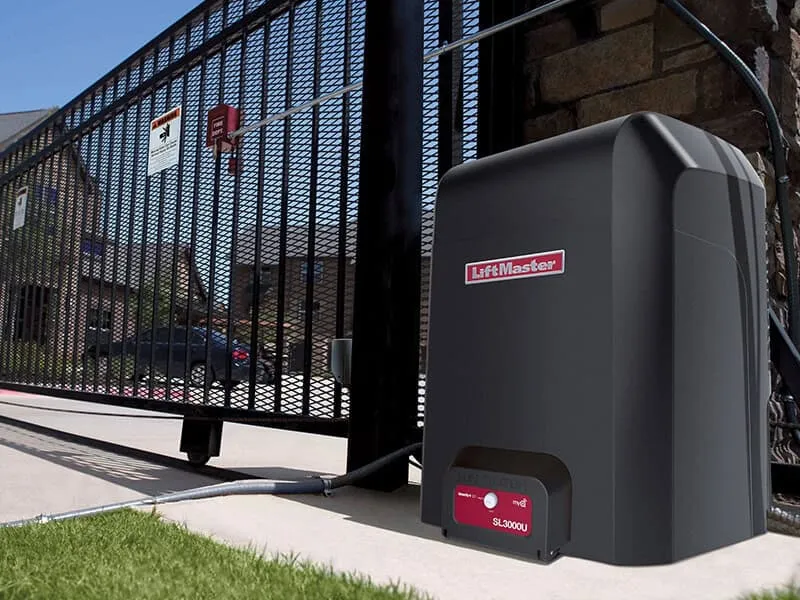 Advantages of Choosing the Best Gate Repair Service
Advantages of Choosing the Best Gate Repair Service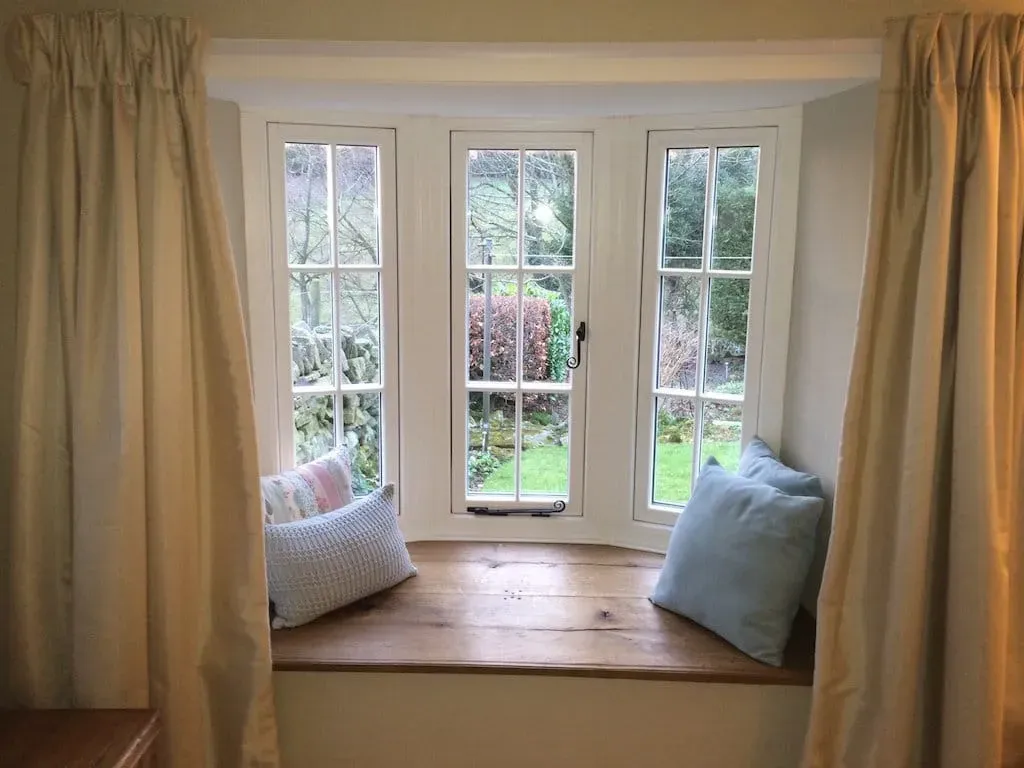 Advantages of UPVC Windows
Advantages of UPVC Windows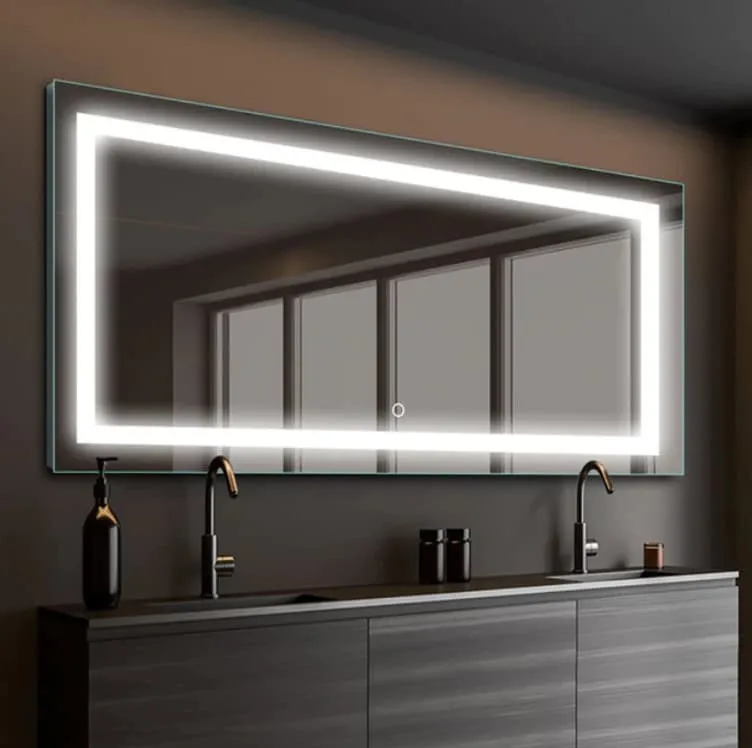 Advantages of a Large Rectangular LED Mirror
Advantages of a Large Rectangular LED Mirror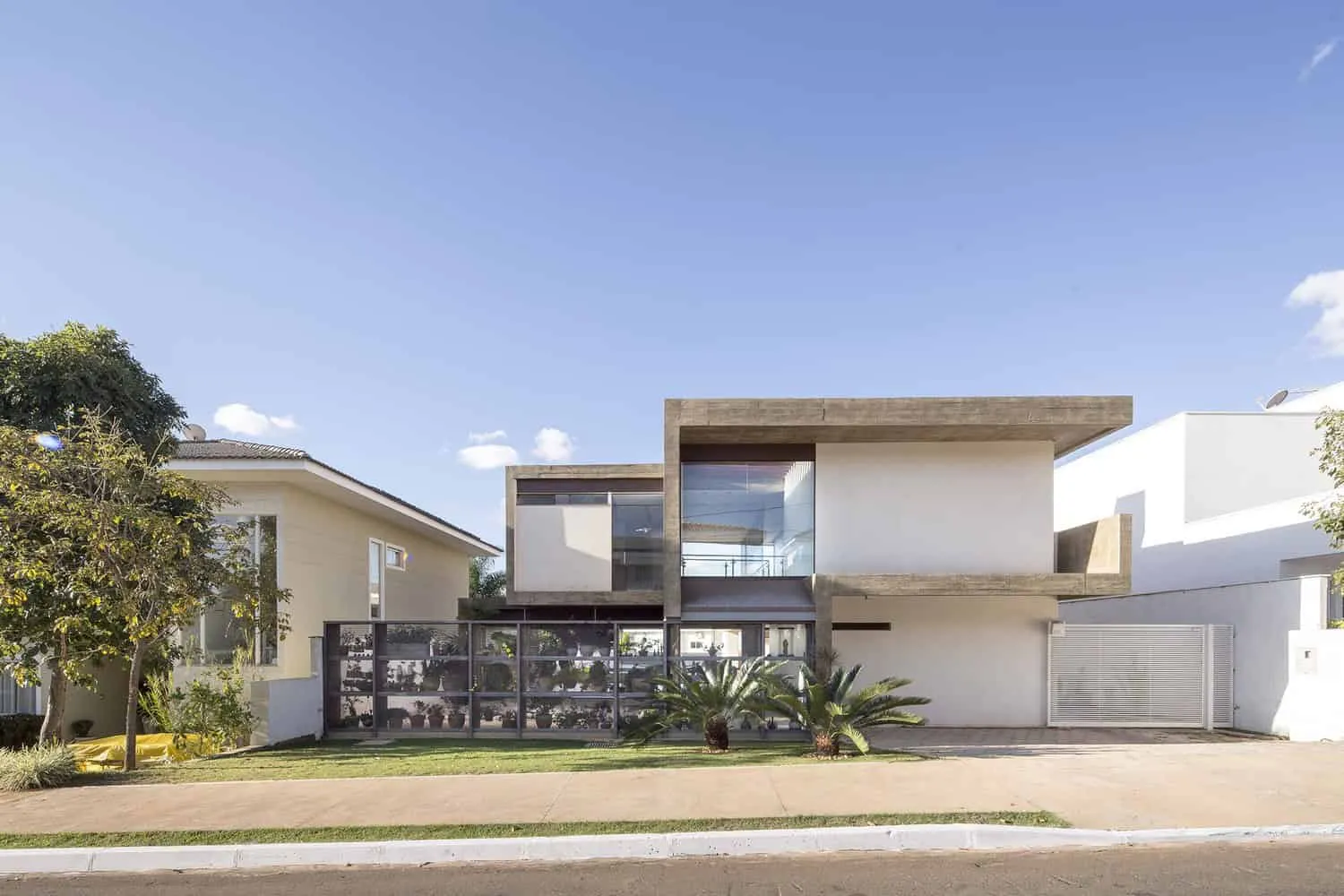 Bentes House by CoDA Arquitetos in Brazil
Bentes House by CoDA Arquitetos in Brazil