There can be your advertisement
300x150
7 Patio House by TETRO Arquitetura: A Home That Reimagines Indoor-Outdoor Living
In the exclusive Alphaville community in Nova Lime, Minas Gerais, Brazil, TETRO Arquitetura designed the 7 Patios House, a 455 m² (approximately 4,897 ft²) residence that transforms the challenges of its site layout into opportunities for comfort, privacy, and connection with nature.
Responding to Site and Context
The property sits on a slope at the edge of a private residential complex. While its location offers long views of forests and mountains, it also faces less desirable conditions: noise from the nearest highway and the presence of industrial warehouses. From the beginning, architects approached design as a direct response to the site, striving to minimize negative impacts while enhancing positive qualities of the location.
To shield interiors from noise and unwelcome views, the main façade is defined by a solid wooden wall, pierced only with carefully selected openings. This solution filters sound, blocks industrial background noise, and creates a warm, natural expression of the street.
A Home Organized Around Patios
As suggested by its name, the dwelling is structured around seven patios, each functioning as a microclimate and visual anchor for surrounding rooms. Rather than facing the noisy road, all spaces are oriented inward toward these intimate courtyards.
The largest of these patios occupies the central part of the house and serves as the heart of family and social life. A continuous corridor runs around it, connecting every room—from living areas to bedrooms—while maintaining constant contact with greenery and natural light. Smaller patios continue this connection to the outside world, offering each room privacy, ventilation, and framed views of the landscape.
Architectural and Landscape Strategies
The house occupies the full area allowed by zoning regulations, freeing up the interior of the lot for a generous central courtyard. This gesture not only increases outdoor living space but also creates a zone of tranquility between residents and their external environment.
Guests enter the home through an impressive entrance featuring stone gabion walls. From the street, it appears as a modest single-story volume gently rising above the terrain and surrounded by vegetation. This unassuming exterior conceals a rich sequence of interior spaces that unfold within.
Balance Between Protection and Openness
The 7 Patios House demonstrates how architecture can manage opposing conditions: protecting inhabitants from noise and unwanted views while opening them to light, greenery, and mountain panoramas. By using patios as both functional and poetic devices, TETRO Arquitetura created a residence where privacy, tranquility, and connection with nature coexist in harmony.
More articles:
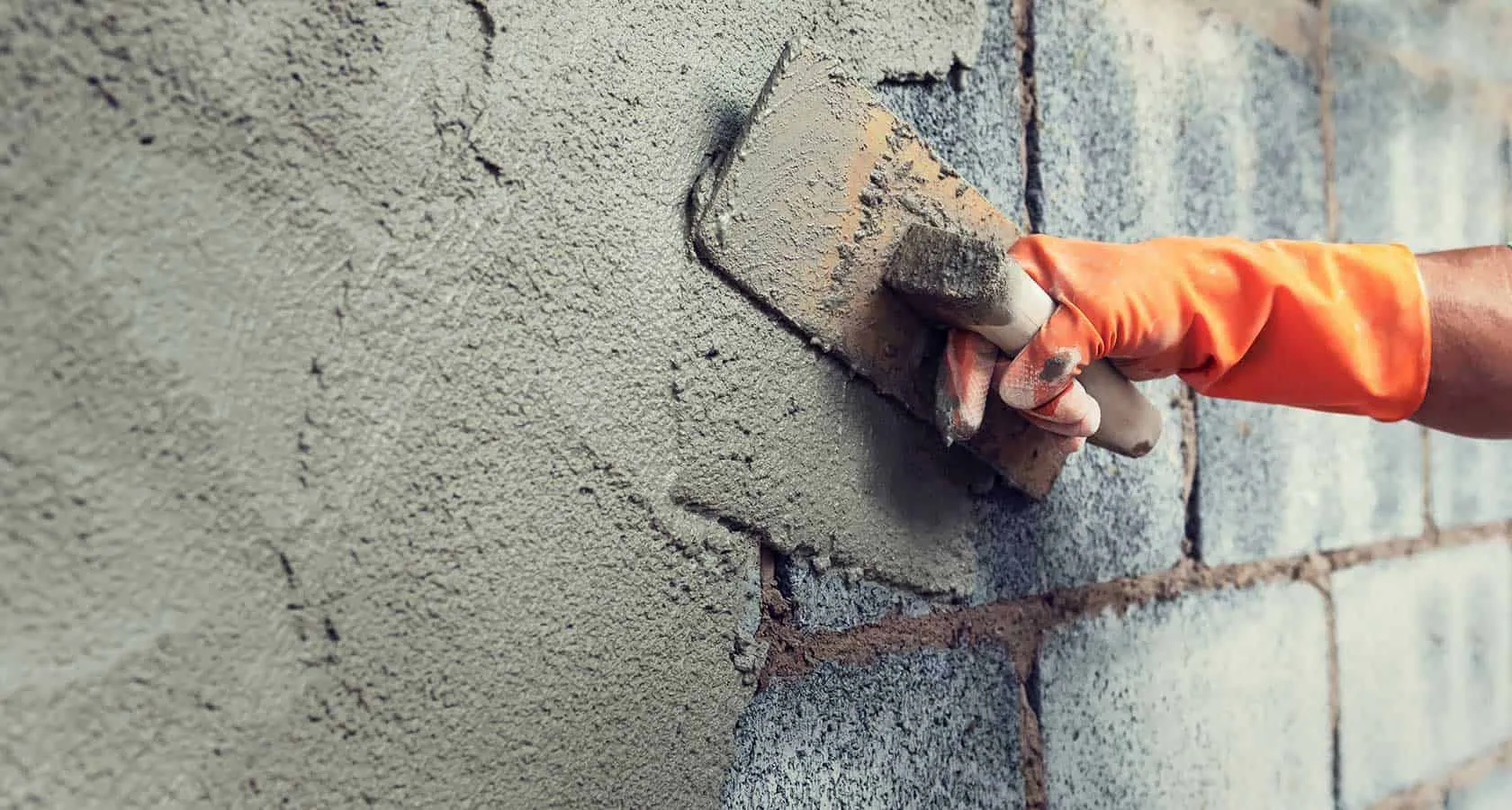 6 Professional Tips for Caring for Plaster Walls
6 Professional Tips for Caring for Plaster Walls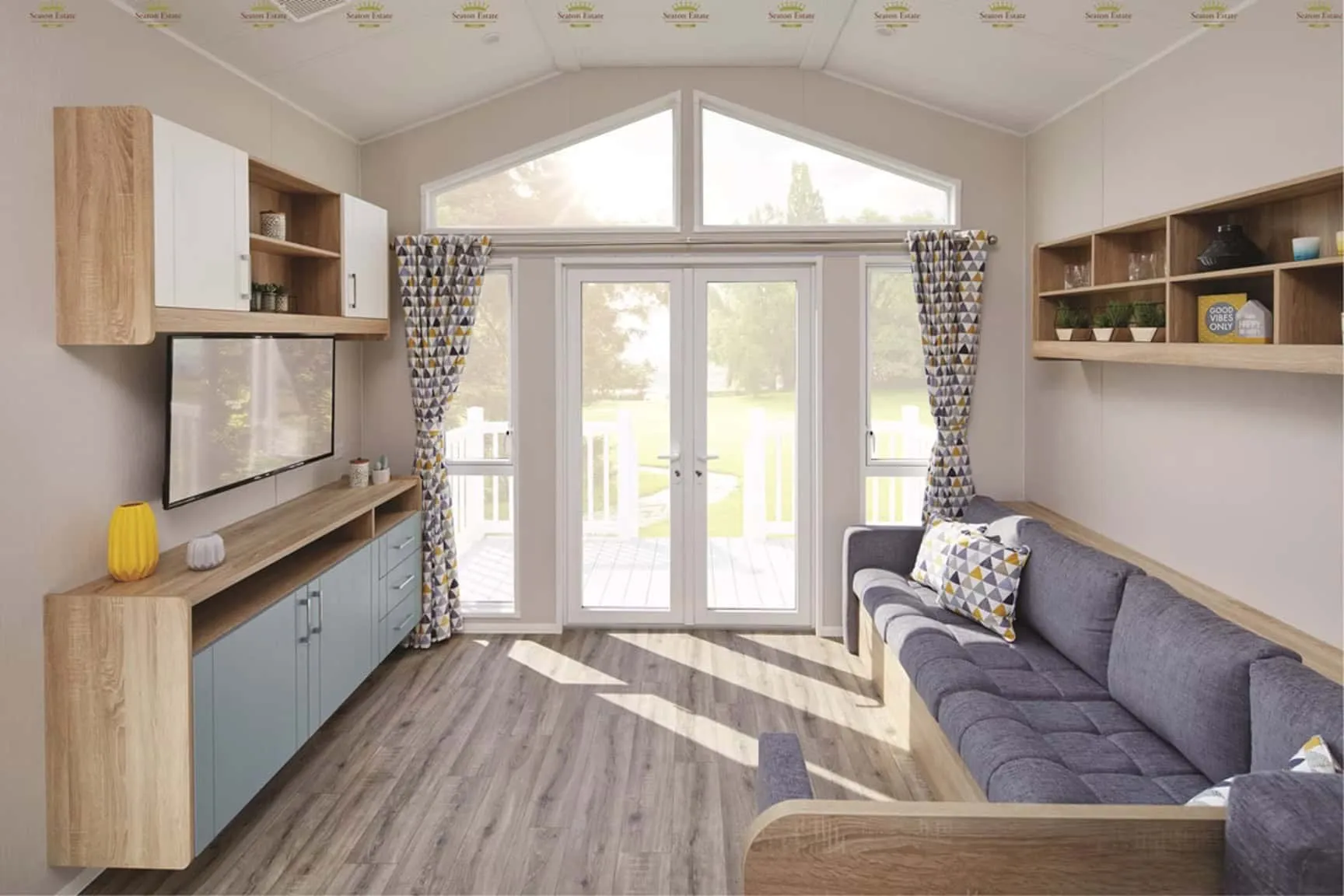 6 Reasons to Choose French Doors
6 Reasons to Choose French Doors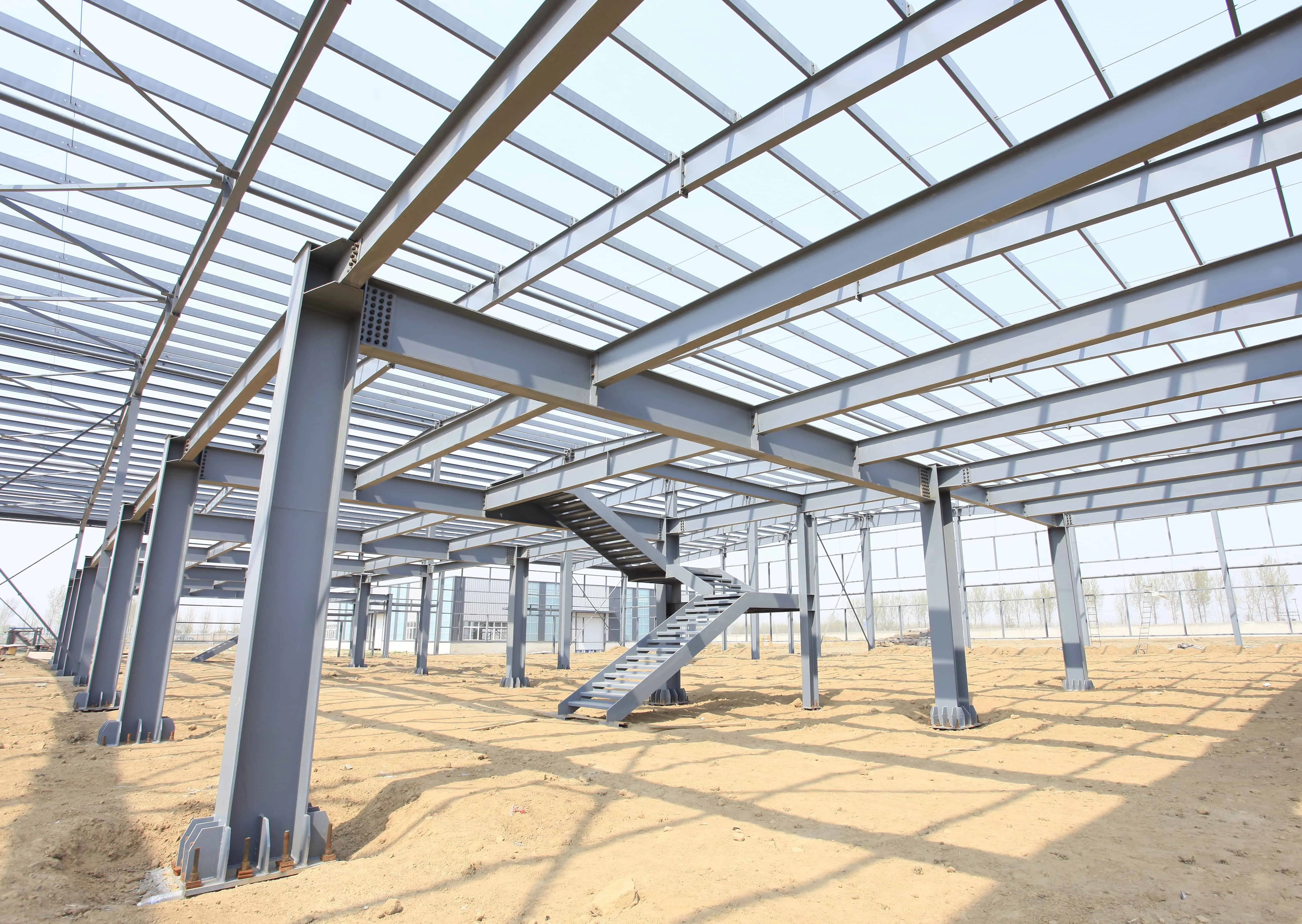 6 Reasons Why Steel Is an Attractive Material for Construction
6 Reasons Why Steel Is an Attractive Material for Construction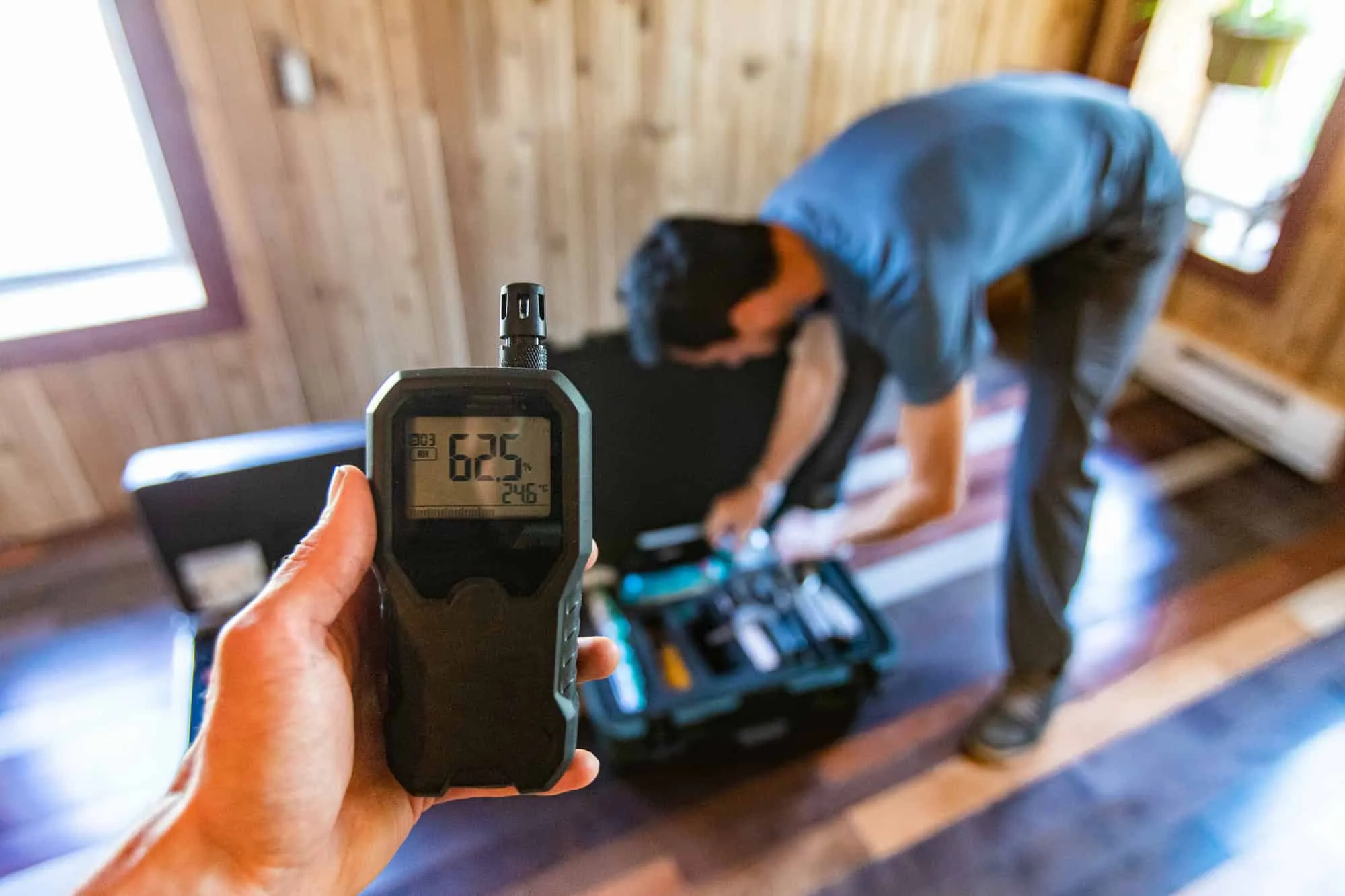 6 Reasons to Discuss Indoor Air Quality Testing
6 Reasons to Discuss Indoor Air Quality Testing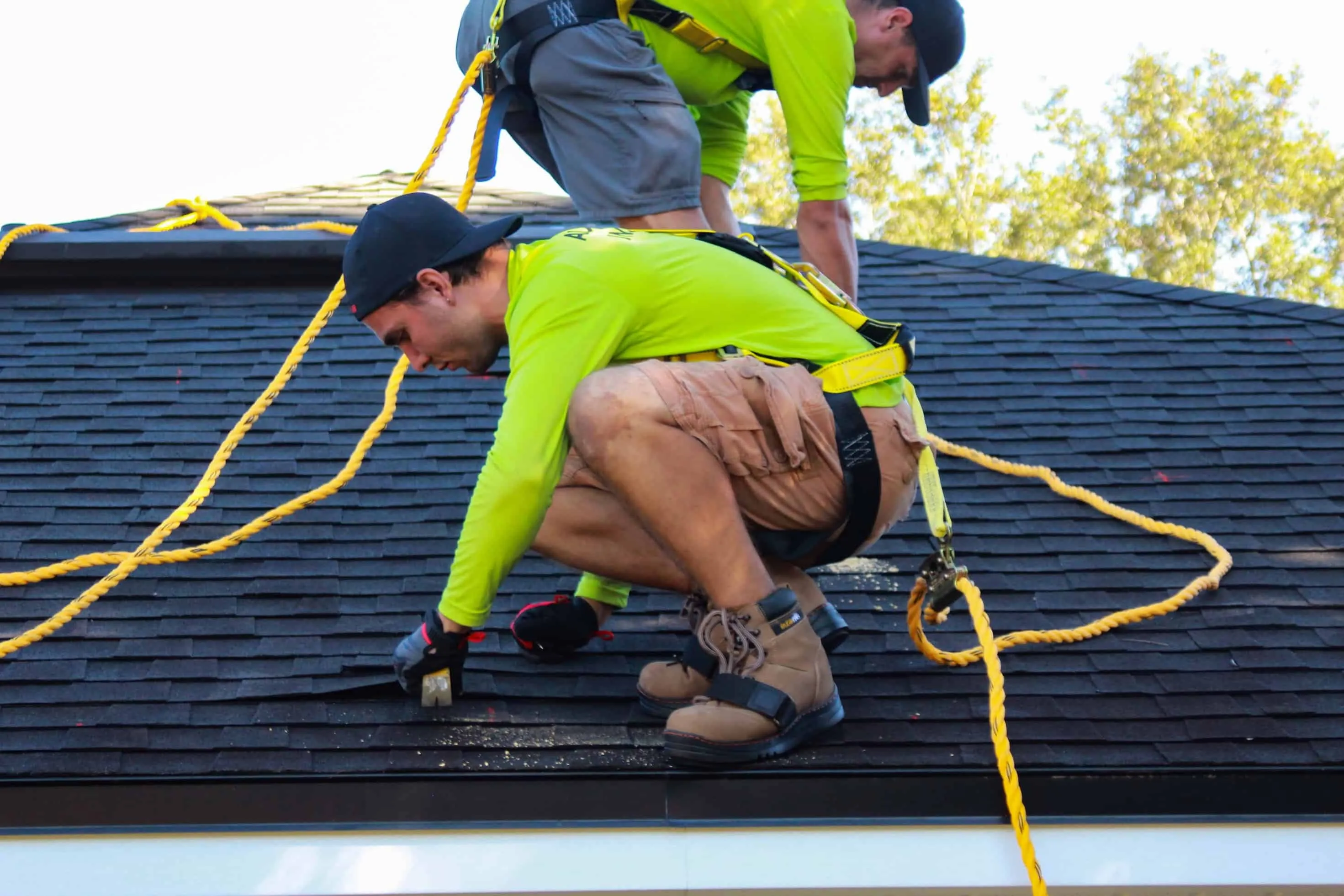 6 Roof Solutions You Only Get From Experts
6 Roof Solutions You Only Get From Experts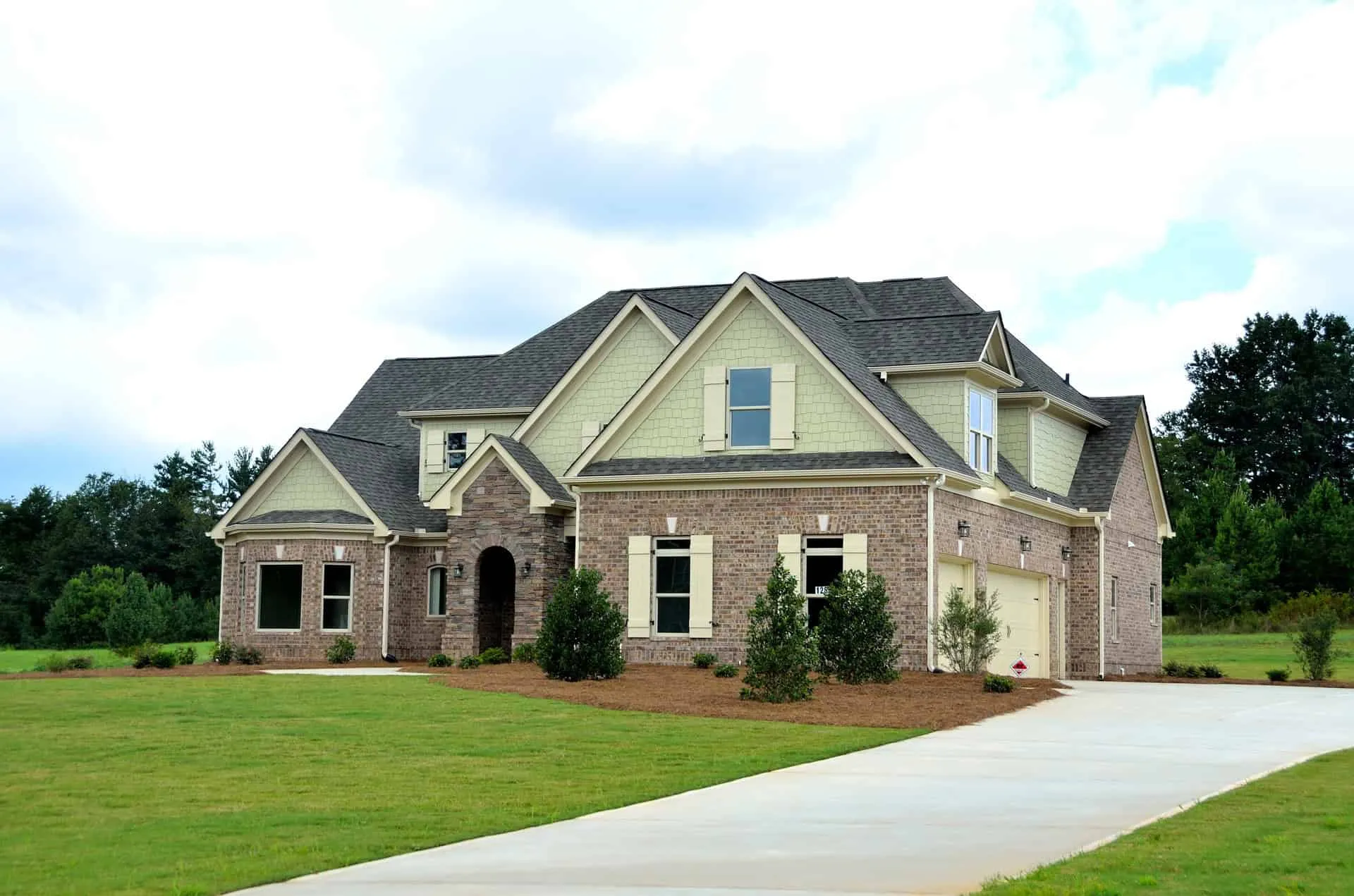 6 Signs It's Time to Sell Your Home
6 Signs It's Time to Sell Your Home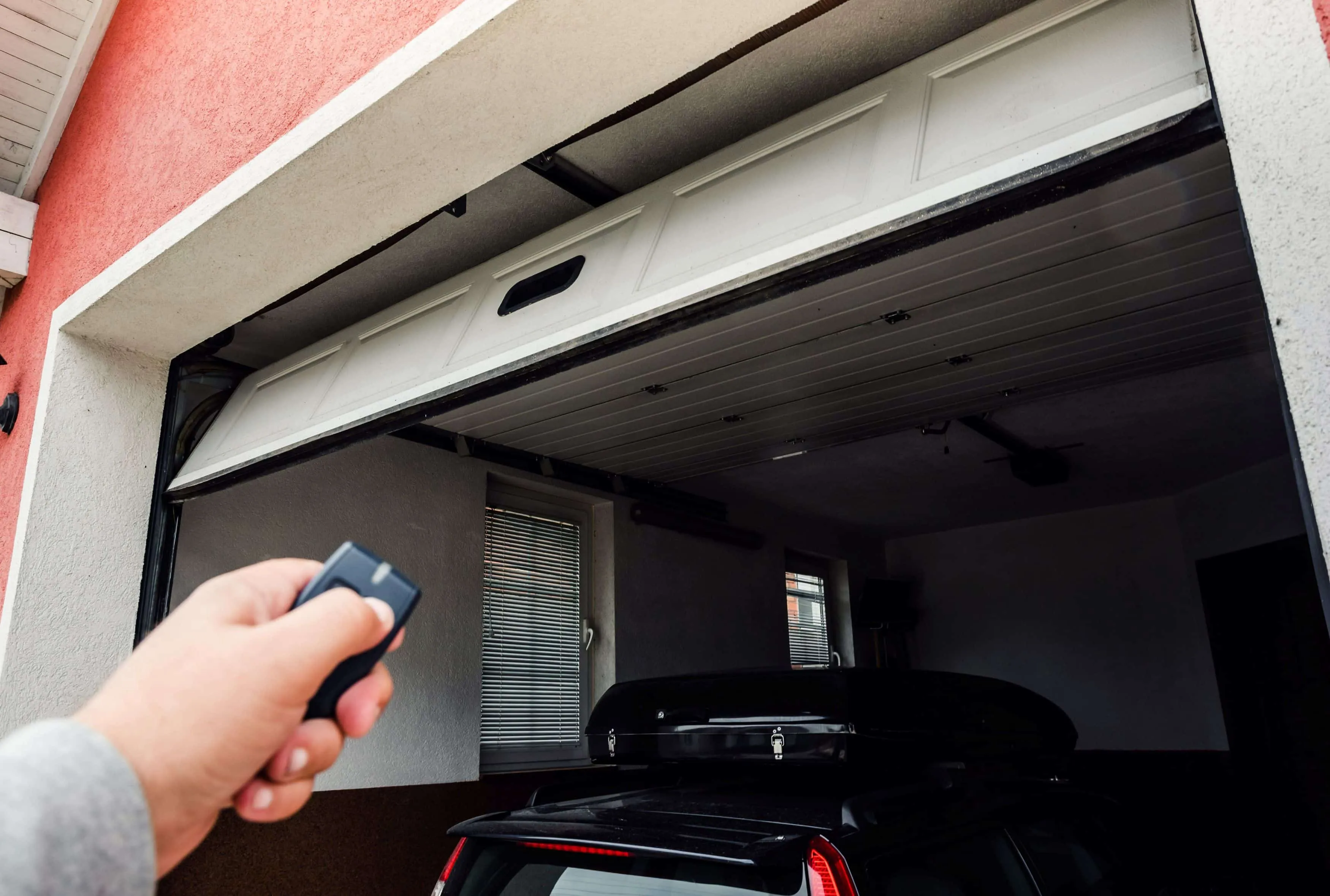 6 Signs That Gate Springs Need Replacement
6 Signs That Gate Springs Need Replacement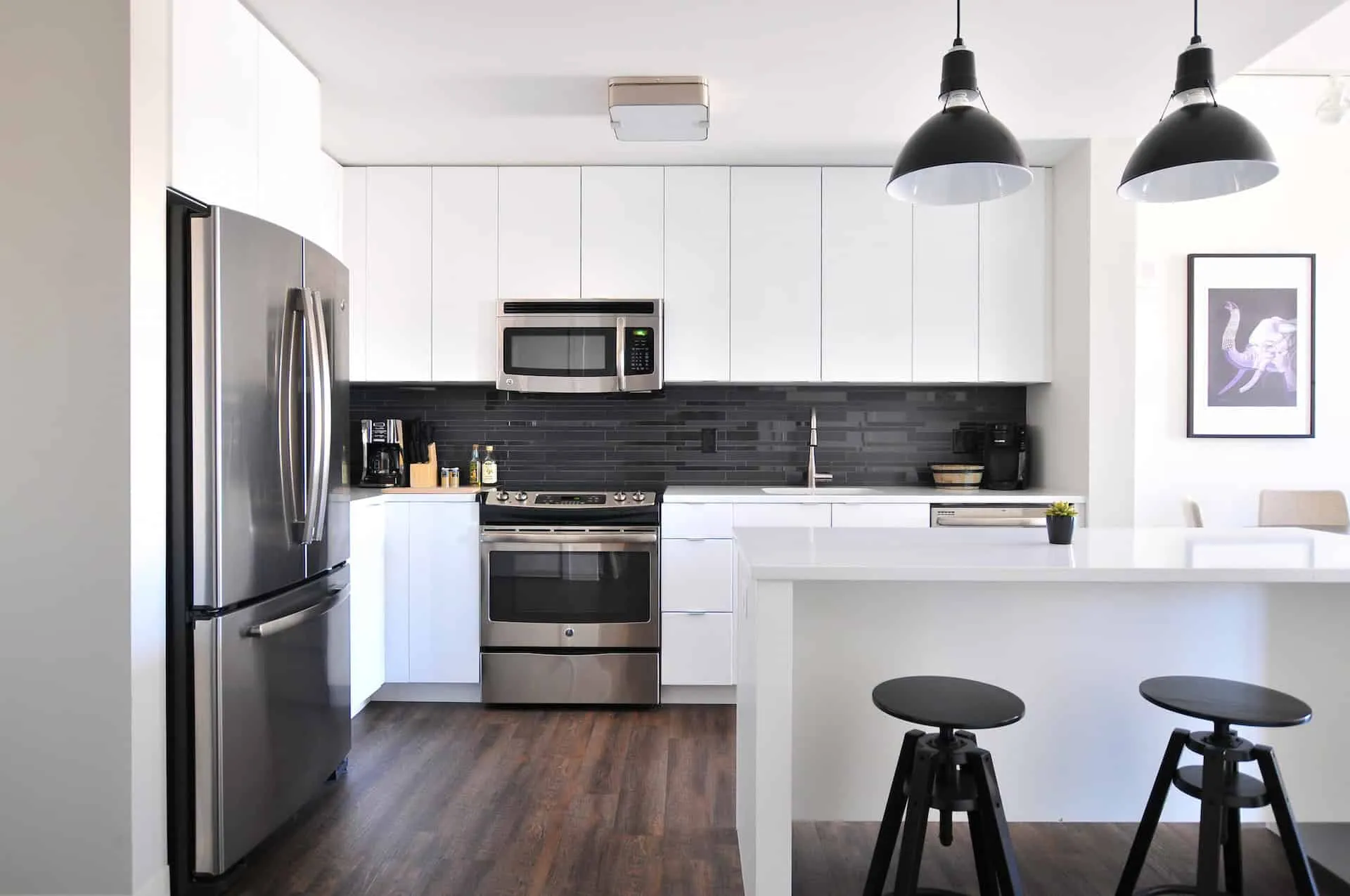 6 Smart Ways to Improve Your Home
6 Smart Ways to Improve Your Home