There can be your advertisement
300x150
6 Amazing Ideas for Decorating a Hall Opened into the Living Room
1. WITH WIDE SPACE WITHOUT DOORS
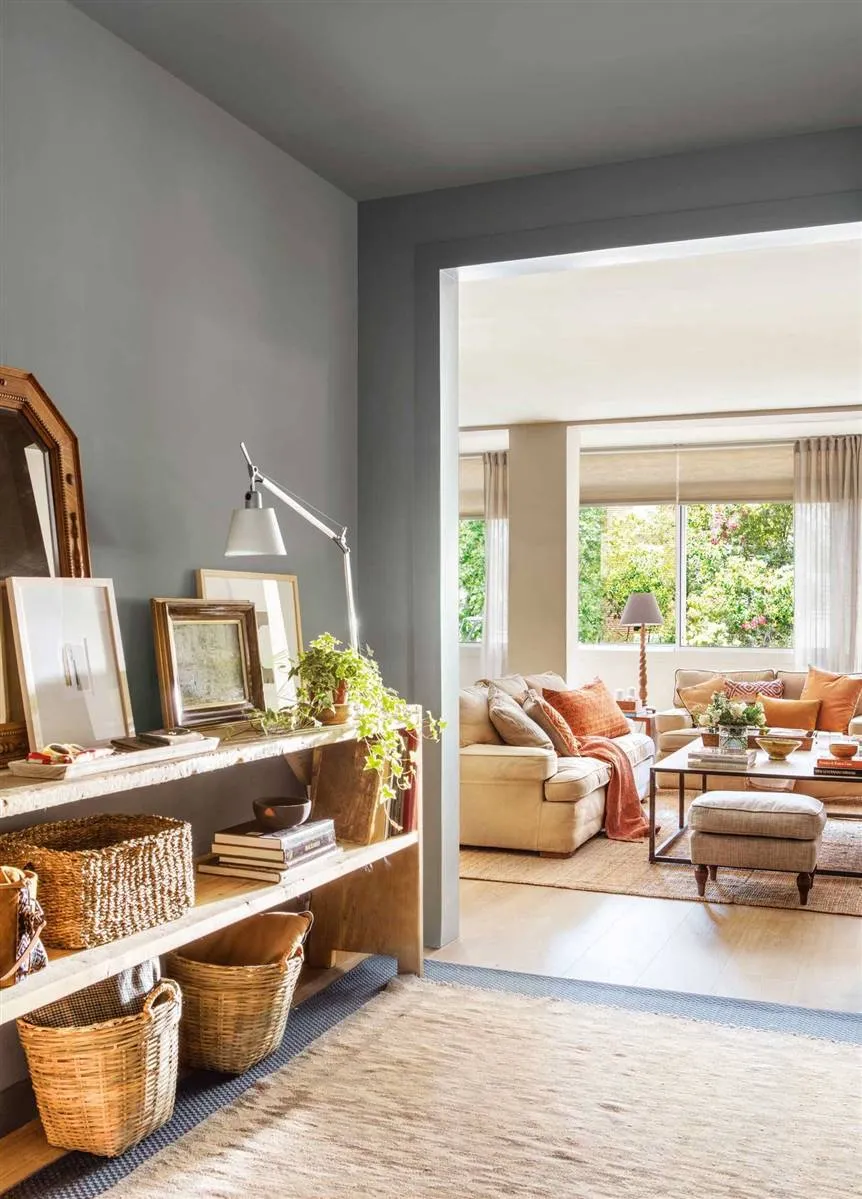 Pinterest
PinterestAlthough both areas are connected by a wide opening, the hall maintains a certain contrast with the living room due to the color of the walls and ceiling, decorated in an elegant gray tone. Natural materials contribute to creating a warm accent: untreated wood for the console and plant fibers in the form of storage baskets.
2. FOR LIGHT
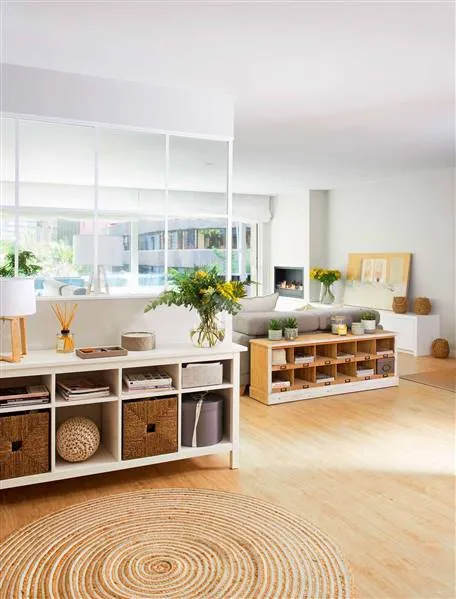 Pinterest
PinterestCreating a small separation between the living room and hall was the goal in this photographed space, which was achieved by building a semi-structural wall finished on top with glazing using white profiles. The result is very striking. The entrance is somewhat separated on one side and completely open to the living room on the other. Wooden flooring, shared by both areas, provides a sense of continuity.
3. HALL OR CORRIDOR?
 Pinterest
PinterestAnother example of how a narrow hall opens into the living room can be shown as a corridor. In this type of space, simple decoration works with only a few well-chosen elements. A console with straight lines and wooden surface, iron legs, baskets, a rug made of plant fibers, two identical pictures on the wall, and a small stool.
4. WITH MOVABLE DOORS
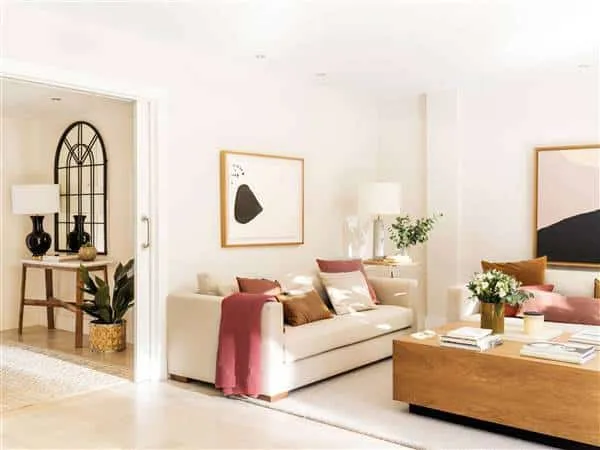 Pinterest
PinterestPivot doors are an excellent solution for halls opened into the living room. In this image, the door space is almost hidden inside the wall but can be closed when needed. A flexible partition is very practical. For integrating elements, both zones share wall color and the same flooring, although the entrance was limited by a rug.
5. WITH THE SAME WOODEN FINISH IN HERRINGBONE STYLE
 Pinterest
PinterestThe hall and living room are separated only by a small wall that leaves a wide doorless opening. Not being open to a larger space, the entrance connects via herringbone flooring perfectly suited for both zones and white walls. Natural materials form the basis of hall decoration: wood on the console and plant fibers for the rug.
6. MAGIC OF SIMPLICITY
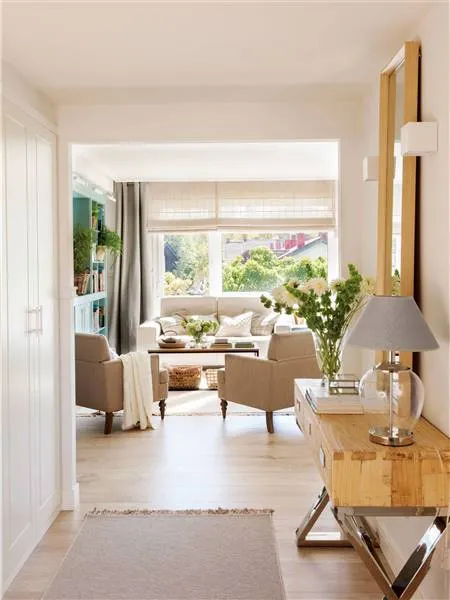 Pinterest
PinterestWith a layout similar to a corridor, wide and short but opening into the living room, the hall in this image has simple decoration. On one side is a floor-to-ceiling individual wardrobe, and on the other—a console with a mirror. Shared neutral and warm tones with the living room.
More articles:
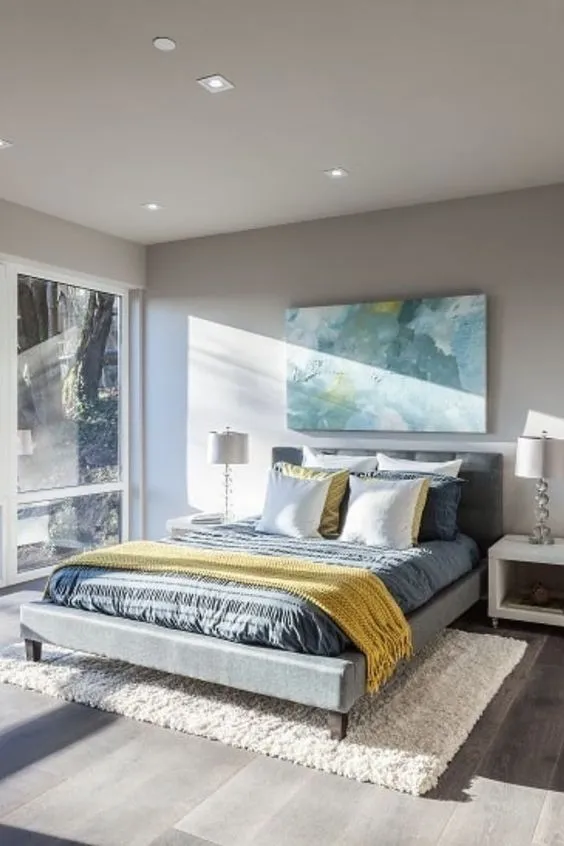 6 Ideas for Improving the Headboard
6 Ideas for Improving the Headboard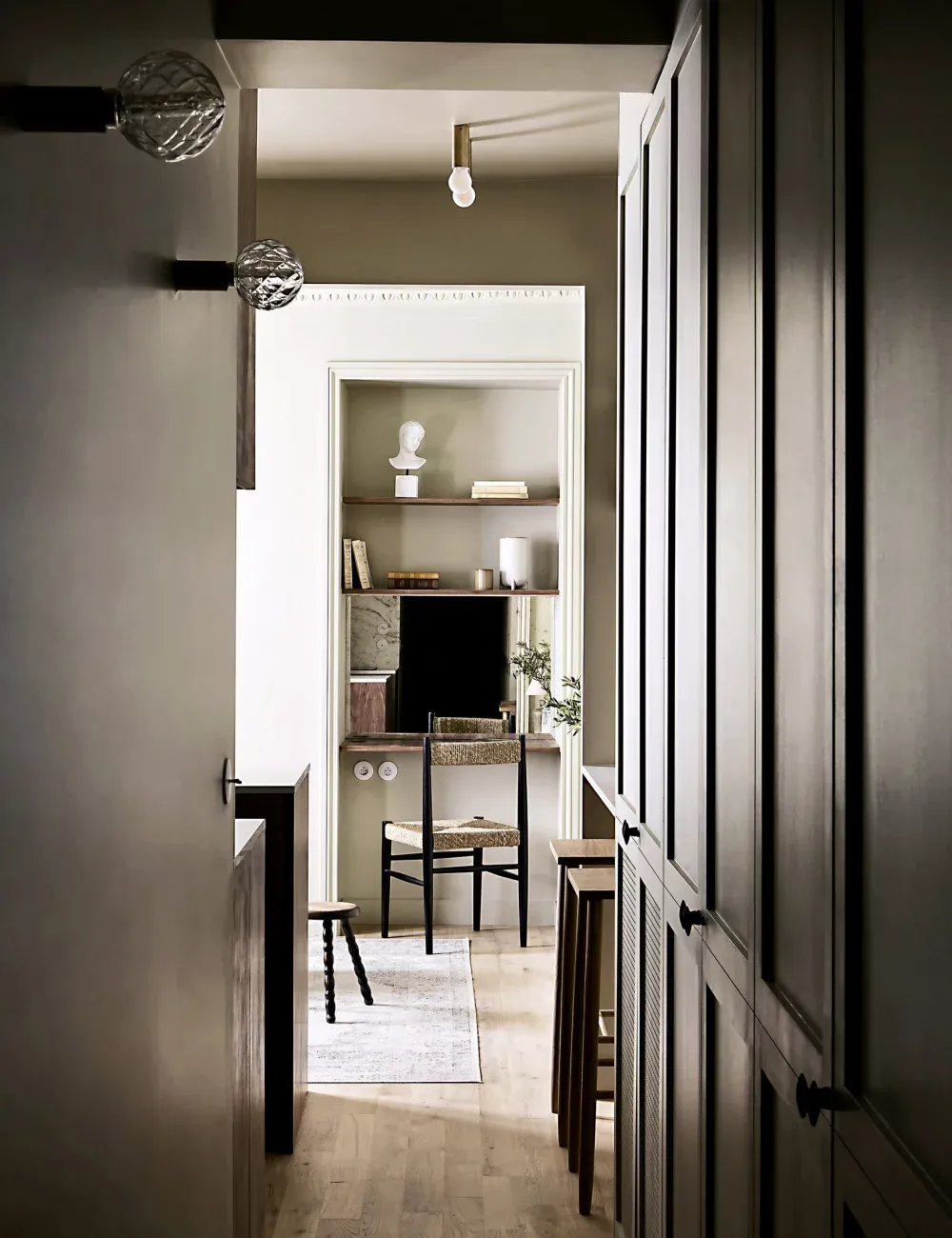 6 Ideas for a Successful Interior
6 Ideas for a Successful Interior 6 Amazing Architectural Wonders You Must See on Your Trip
6 Amazing Architectural Wonders You Must See on Your Trip 6 Internal Tips for Finding Online Deals for Home Repairs
6 Internal Tips for Finding Online Deals for Home Repairs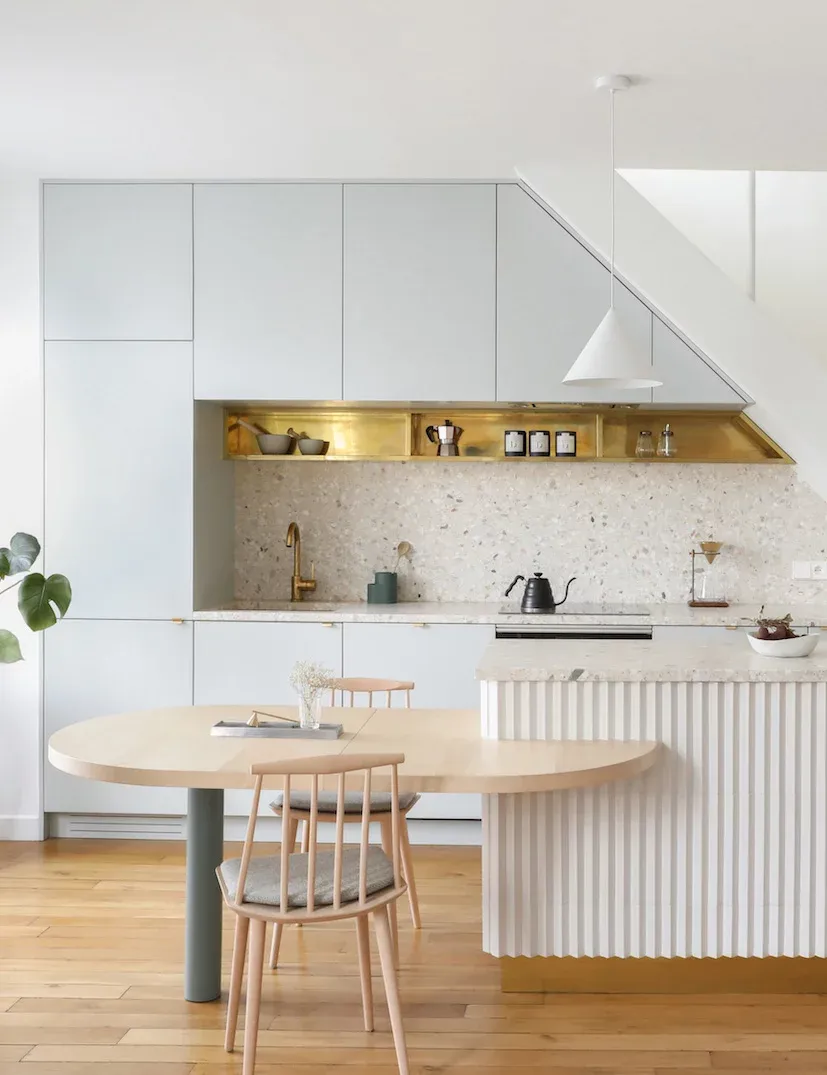 6 Inspirations for Kitchen Open to Living Room
6 Inspirations for Kitchen Open to Living Room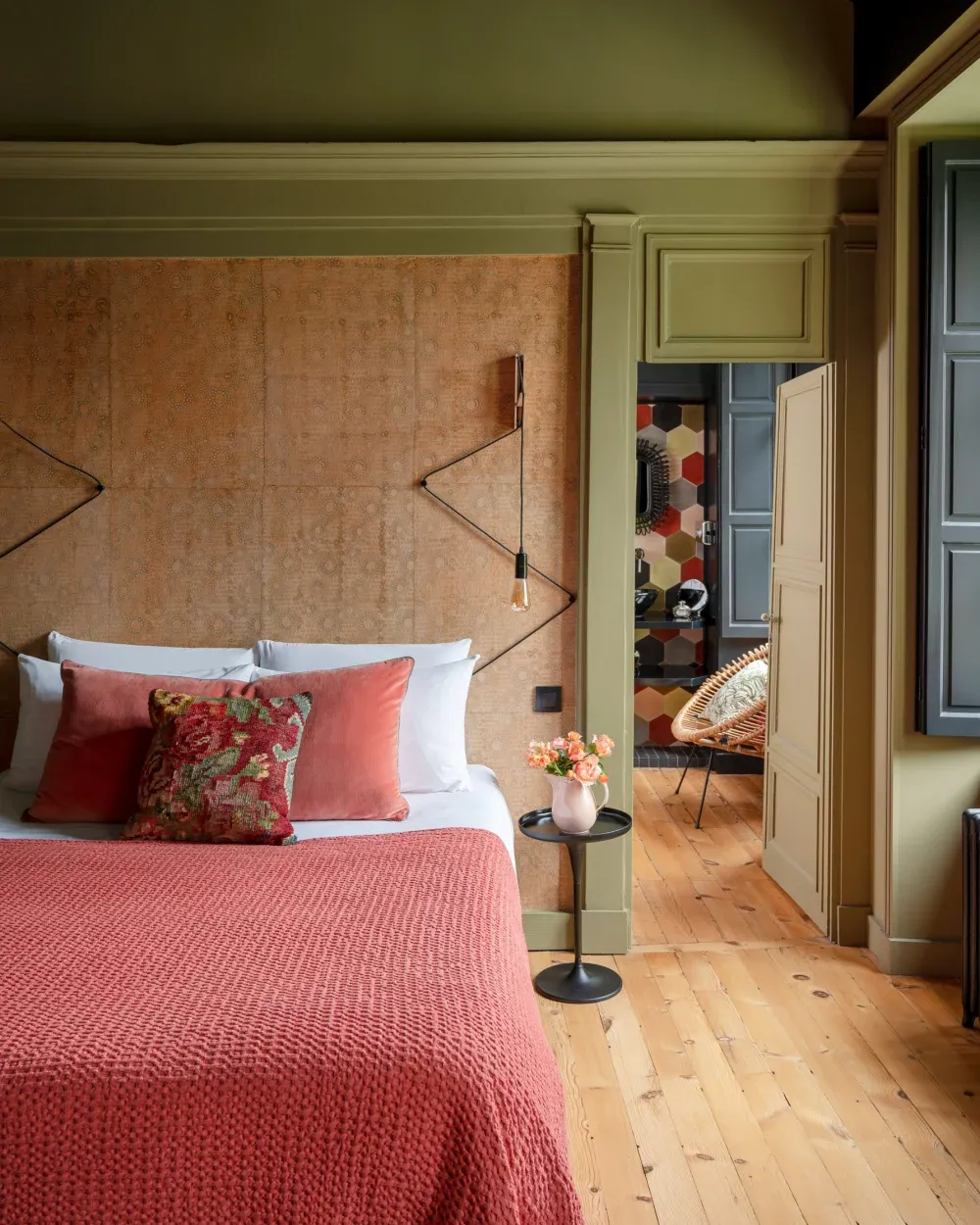 6 Inspirations for Creating a Unique Green Bedroom
6 Inspirations for Creating a Unique Green Bedroom 6 Items That Can Improve Your Interior Design
6 Items That Can Improve Your Interior Design 6 Ideas for Kitchen Renovation: The Perfect Holiday Gift
6 Ideas for Kitchen Renovation: The Perfect Holiday Gift