There can be your advertisement
300x150
3-Edge Residence by FAR + DANG in Dallas, Texas
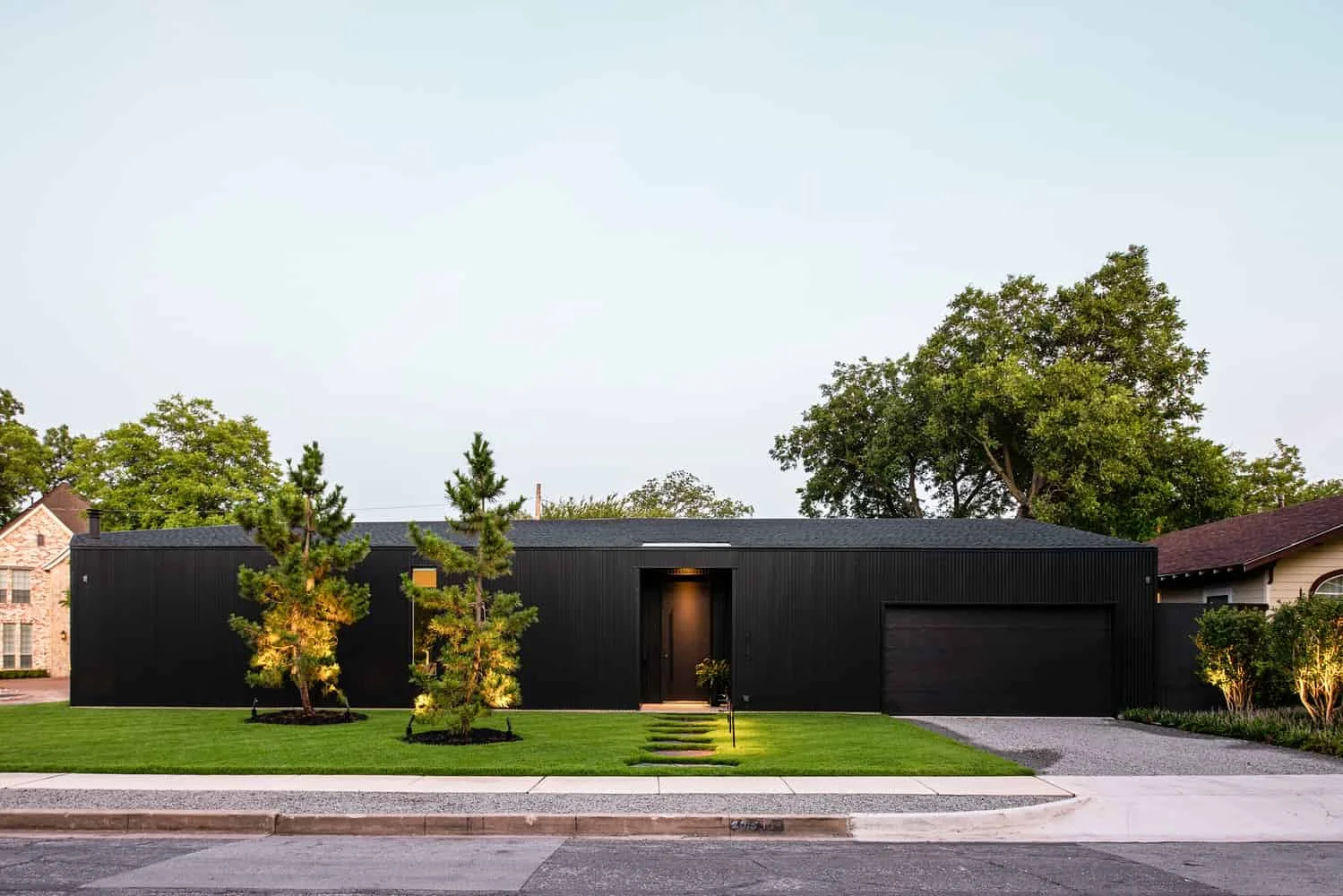
Project: 3-Edge Residence
Architects: FAR + DANG
Location: Dallas, Texas, United States
Area: 2,264 sq ft
Year: 2019
Photos by: Robert Tsai
3-Edge Residence by FAR + DANG
The 3-Edge Residence is an impressive architectural project by FAR + DANG located in Dallas, USA. The building was constructed on an unusual triangular plot within an urban setting with the goal of creating a 2,300 square foot living space. The architects designed the house in the shape of an L with two wings—one for living areas and one for bedrooms. The intersection of the wings serves as the entrance and hallway, while a wooden fence completes the house enclosing an interior courtyard with a pool and outdoor relaxation area.
The home features a minimalist black-and-white color scheme, where the exterior is clad in black siding and the interior is adorned with smooth white materials. The enclosed courtyard adds a dynamic contrast to the architecture, incorporating stone tiles, vegetation, and water features that give the space texture and volume.

The text description was provided by the architects. The task was to design a 2,300 square foot residential home on an unusual triangular lot located in the urban environment of Dallas. The site is formed by the intersection of two streets and additionally shaped by setbacks, creating a triangular development zone. The architectural strategy involved designing the house in the form of an L with two wings—one for living space and one for bedrooms. The joining point of the wings became the entrance and hallway. The triangular intervention concludes with a wooden fence that, together with the L-shape, creates an interior courtyard for a pool and outdoor relaxation area.
A minimalist black-and-white color scheme is used throughout the house, where multi-layered black cladding covers the exterior and smooth white materials decorate the interior. The dark ribbed metal cladding provides a solid mass, while the black-washed wooden fence connects both ends of the house.
While the external form is clean and strict, with white stucco walls and concrete floors that are minimalist and controlled, the enclosed courtyard provides a dynamic contrast to the built form. The outdoor spaces—accessible from the living area through a four-panel system 16 feet wide—are filled with stone tiles, vegetation of varying scales, and water features that all contribute texture and create an organic, constantly changing atmosphere for the unique house form. The contrast between the building and the 'garden' is thus emphasized.
A bold yet modest single-story home respects the scale of its immediate surroundings, with a sloped roof matching existing neighbor rooftops. The sharp end of the living space reinforces the structure at the point where two streets intersect on the triangular lot. With minimal superfluous accents—except for subtle angles designed to account for setbacks and define boundaries between internal and external spaces—the house transforms into an abstract project that is both part of the architecture and a sculpture, calmly standing among its environment.
–FAR + DANG
More articles:
 20 Spooky DIY Halloween Decorations That Will Give You Goosebumps
20 Spooky DIY Halloween Decorations That Will Give You Goosebumps 20 Simple and Impressive Independence Day Decoration Ideas for Any Space
20 Simple and Impressive Independence Day Decoration Ideas for Any Space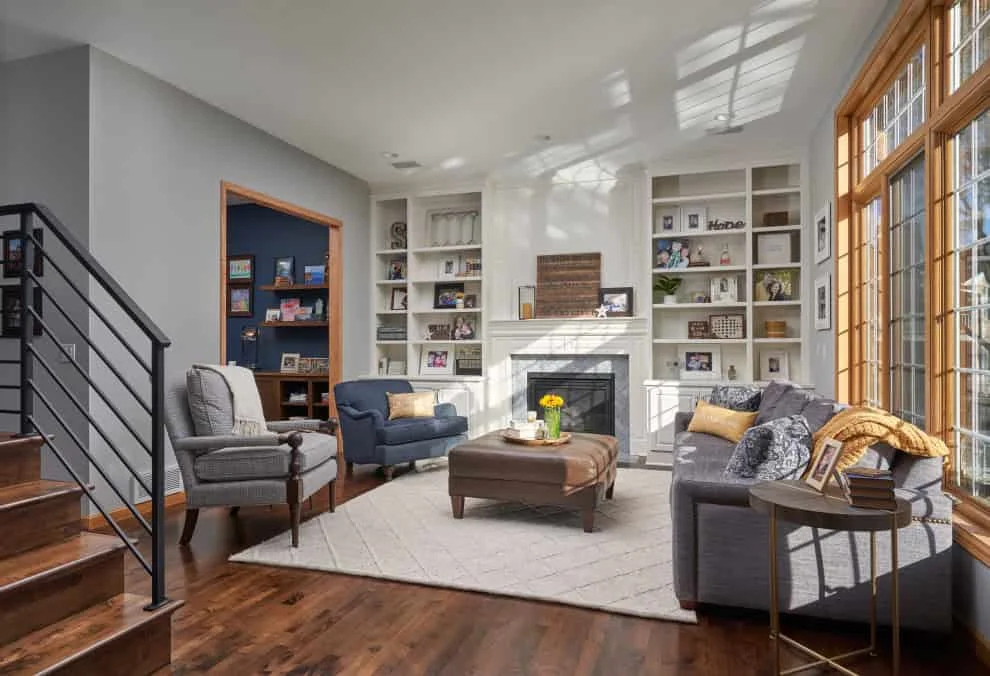 20 Elegant Traditional Living Room Designs for Classic Calm
20 Elegant Traditional Living Room Designs for Classic Calm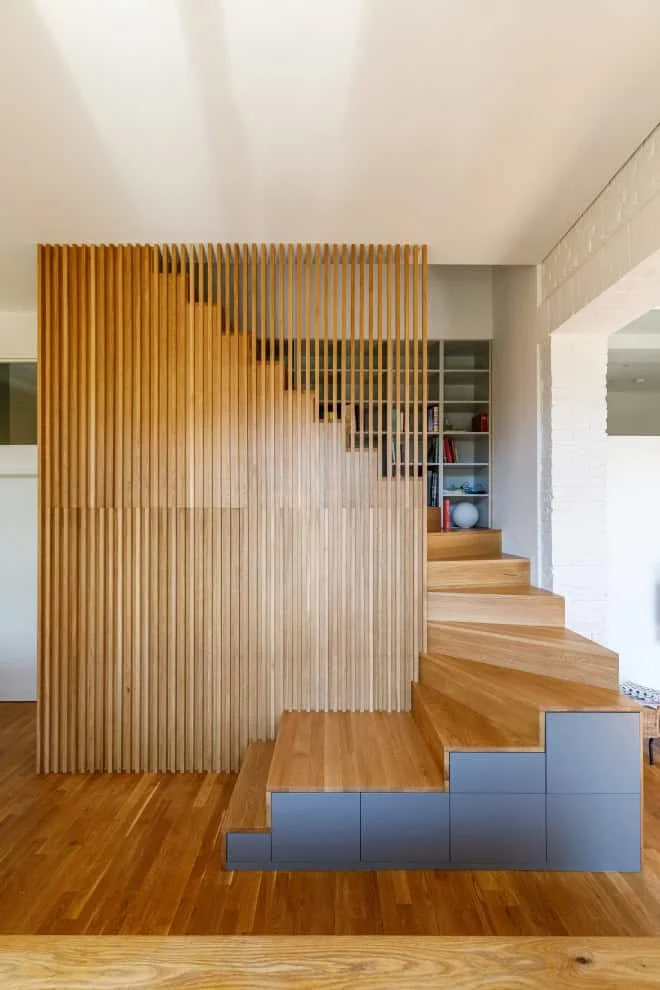 20 Elegant Modern Staircase Designs That Simply Amaze
20 Elegant Modern Staircase Designs That Simply Amaze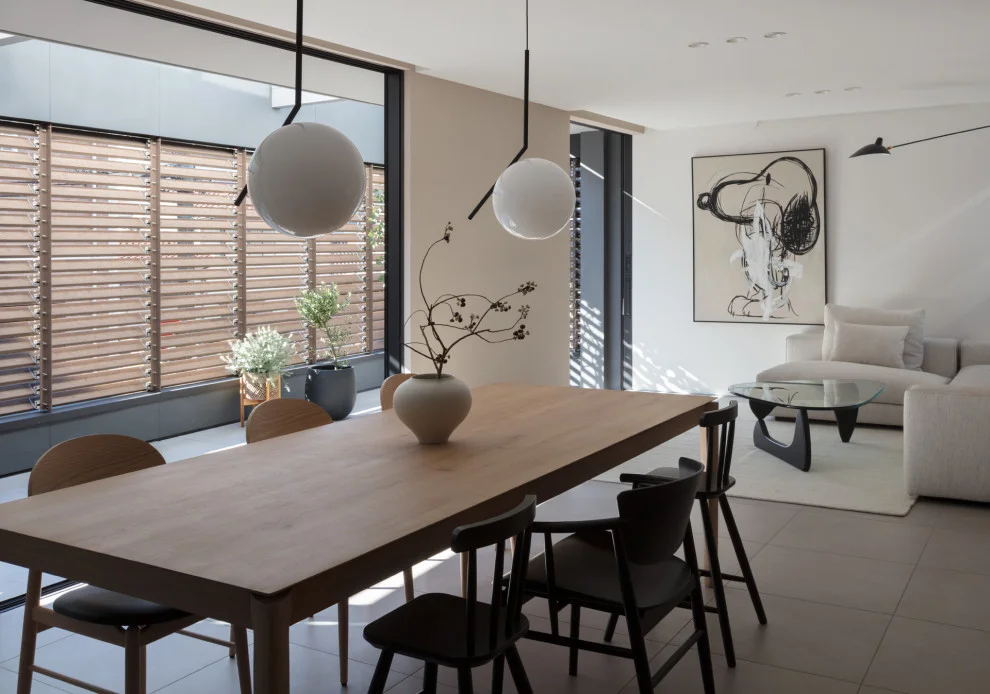 20 Elegant Modern Dining Room Interiors That Simply Amaze
20 Elegant Modern Dining Room Interiors That Simply Amaze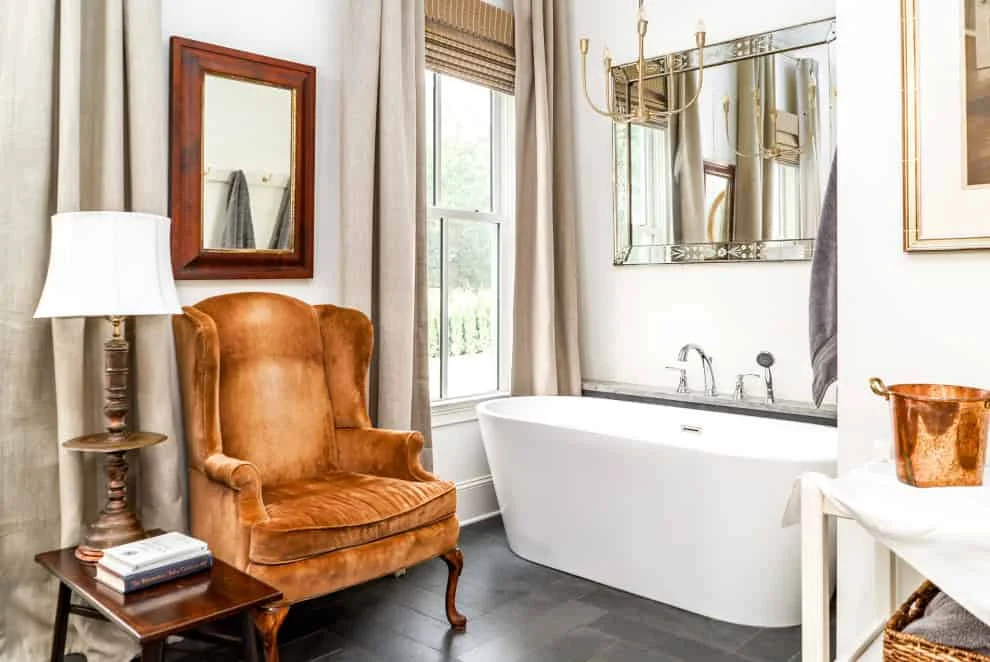 20 Exceptional Eclectic Bathrooms You Must See
20 Exceptional Eclectic Bathrooms You Must See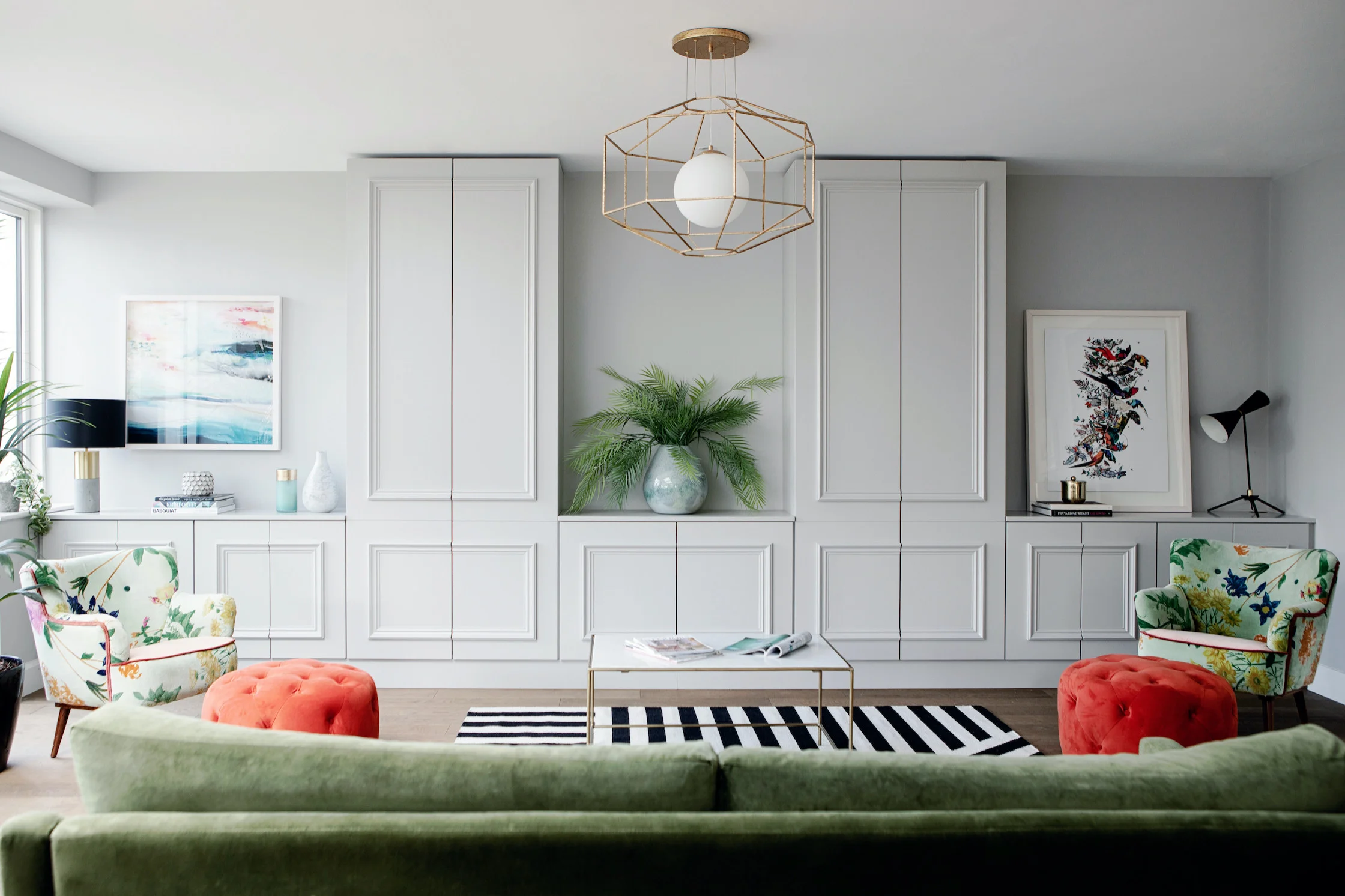 20 Exceptional Scandinavian Living Room Design Solutions You Will Love
20 Exceptional Scandinavian Living Room Design Solutions You Will Love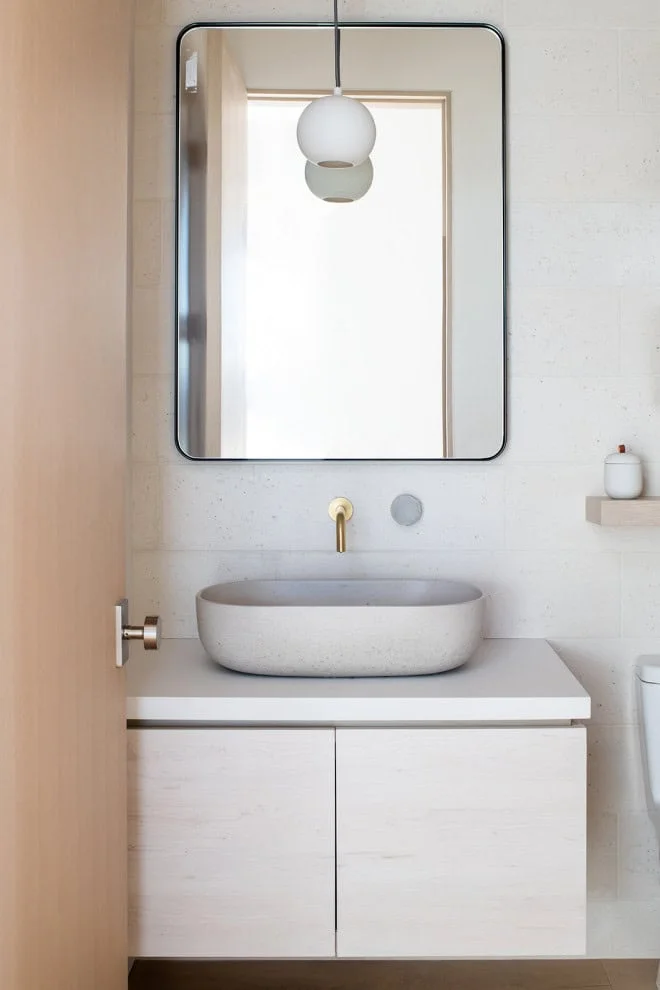 20 Exceptional Modern Bathroom Designs with Creative Approach
20 Exceptional Modern Bathroom Designs with Creative Approach