There can be your advertisement
300x150
Everything Fits: Top 5 Thoughtfully Designed Bathrooms from 2 m²
Solutions that are easy to replicate in your interior
If you have limited space, this is not a reason to give up comfort and stylish bathroom design. In this article we will look at five examples of thoughtfully designed bathrooms with an area of 2 sq. m, which skillfully combine comfort, functionality and modern design.
Atmospheric Bathroom with Glass Blocks
Designers from Studio 3022 designed the interior of a 40 sq. m apartment for rent. The main task was to create a unique offer on the real estate market, combining functionality and style in one space. To achieve this goal, mirrors were actively used in the project along with a contrast game of violet and white tones.
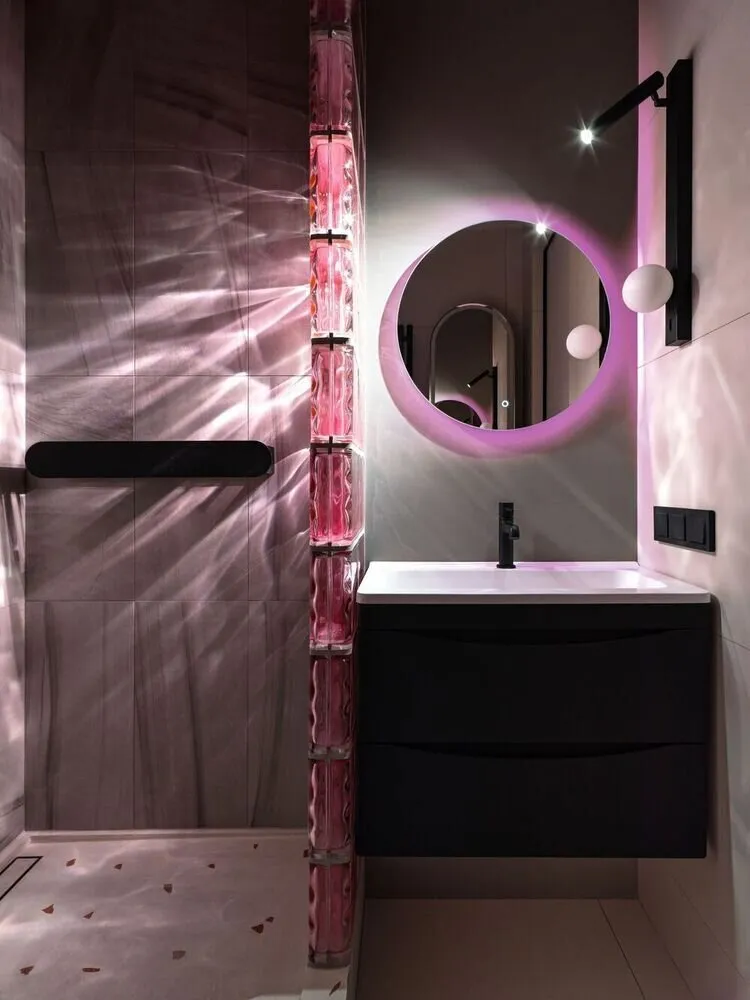
Design: Studio 3022
Special attention in the interior is given to the bathroom, fully equipped within just 2.7 sq. m. The abandonment of stationary partitions in the shower area helped preserve the visual volume of the space. The shower tray made from architectural concrete seamlessly fit into the overall style of the bathroom. An interesting effect is achieved by directing a beam of light onto the glass blocks: it creates a play of reflections on the shower walls, adding dynamism and originality to the space.
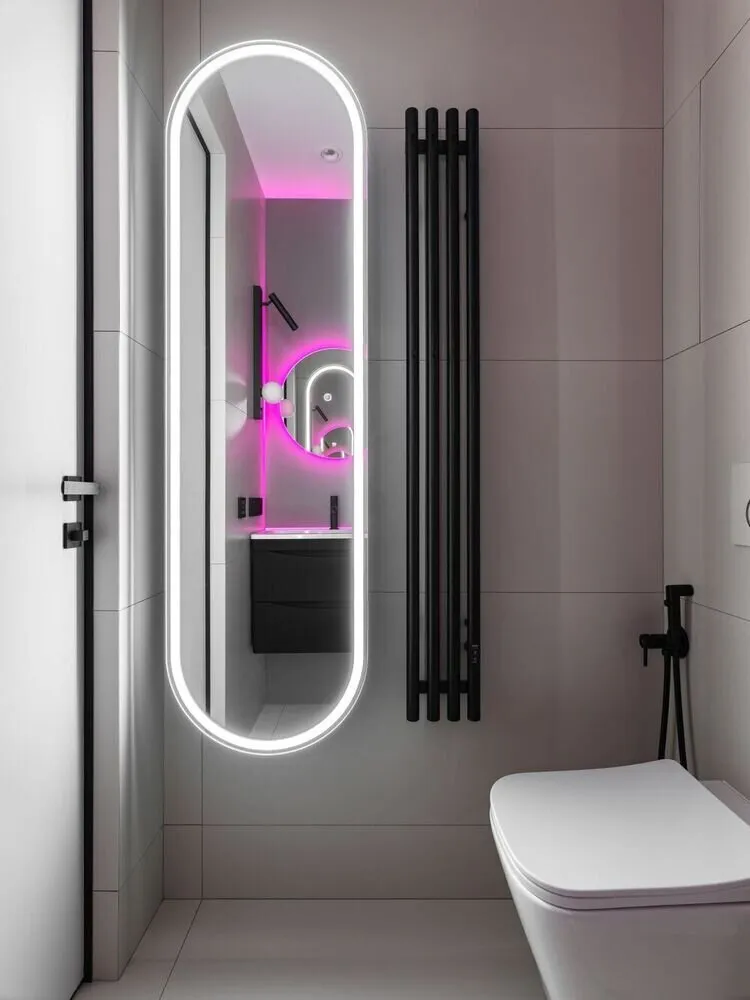
Design: Studio 3022
Vibrant Tones and Maximum Ergonomics
The interior of this one-room apartment was developed by designer Olga Bodrova. The main task was to create a modern space suitable for comfortable living and studying of a young woman, as well as provide sufficient storage areas. Natural tones and retro elements were used in the design to give the room a cozy atmosphere.
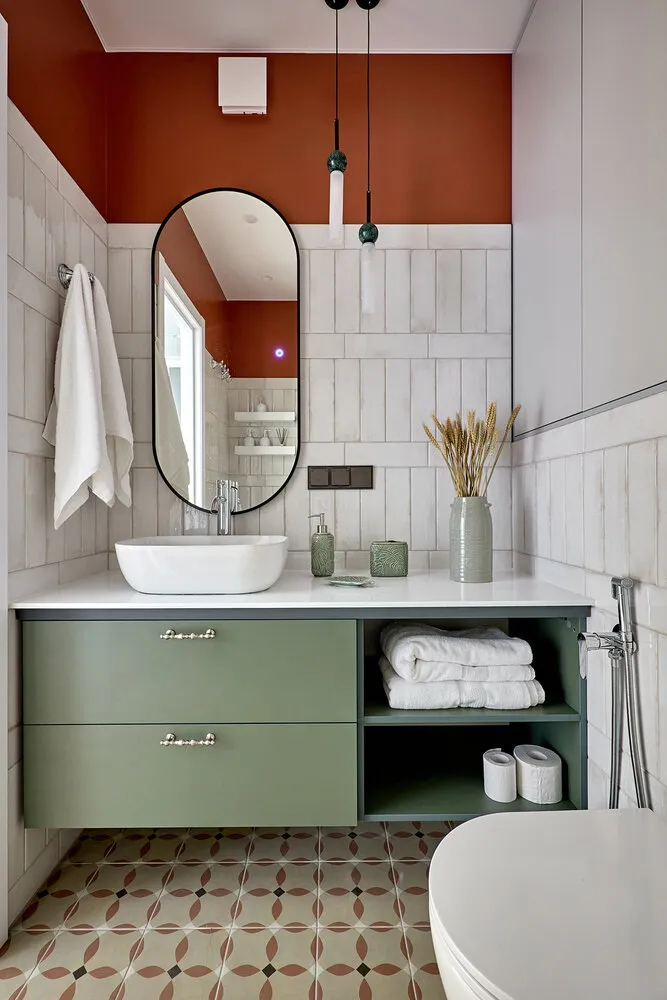
Design: Olga Bodrova
The bathroom area is only 3 sq. m. Wall cladding was chosen in white tiles combined with contrasting paint. The same ceramic granite as in the kitchen and hallway was used on the floor. In this small space, a full-size bathtub, sink with a spacious cabinet, installation and built-in storage unit were placed, making it functional and convenient.
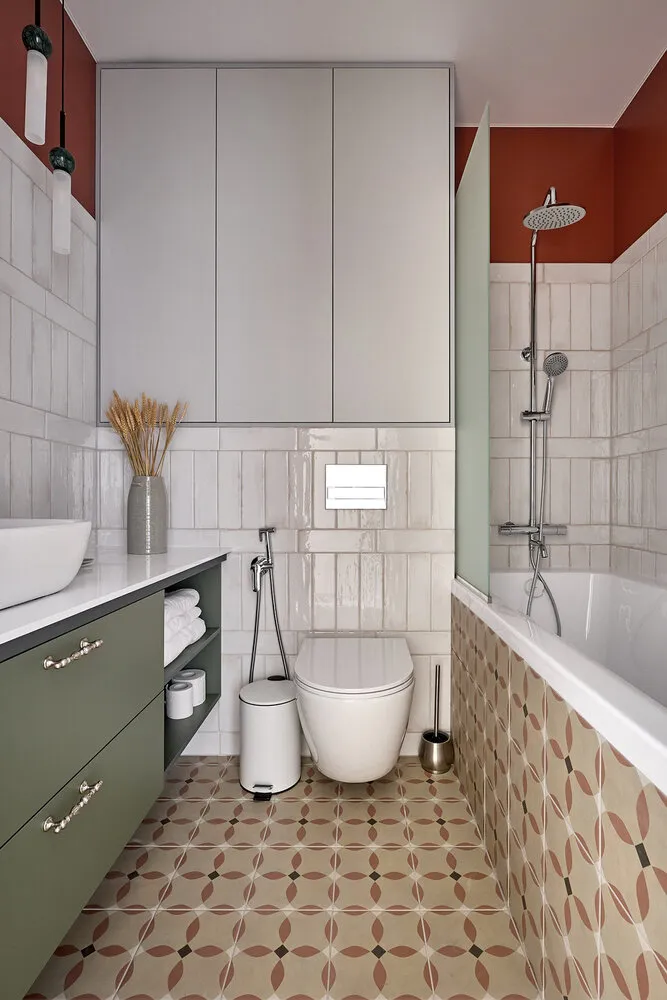
Design: Olga Bodrova
Compact Bathroom with Moroccan Color Scheme
Designers from Varvara Gоловko Studio created a unique interior in a small studio, inspired by the atmosphere of Marrakech. The decoration is focused on functionality and comfort, which is especially important for compact space. The bathroom also received due attention. The walls of the bathroom were decorated with ceramic granite resembling sandstone, while the floor was laid with Eastern mosaic that adds character to the bathroom.
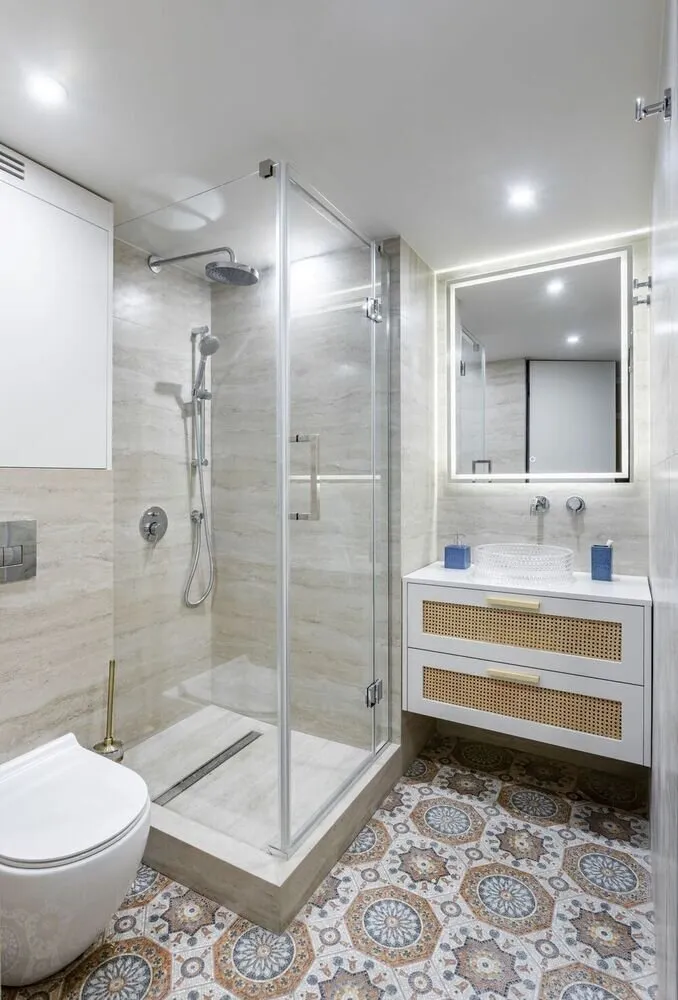
Design: Varvara Gоловko Studio
A mirror with atmospheric lighting and cabinet facades with natural rattan inserts harmoniously complement the overall style. All cabinet facades of the cabinets and kitchen furniture are styled in a consistent manner, which gives the interior depth and volume. The final touch is a crystal sink that serves as an effective accent.
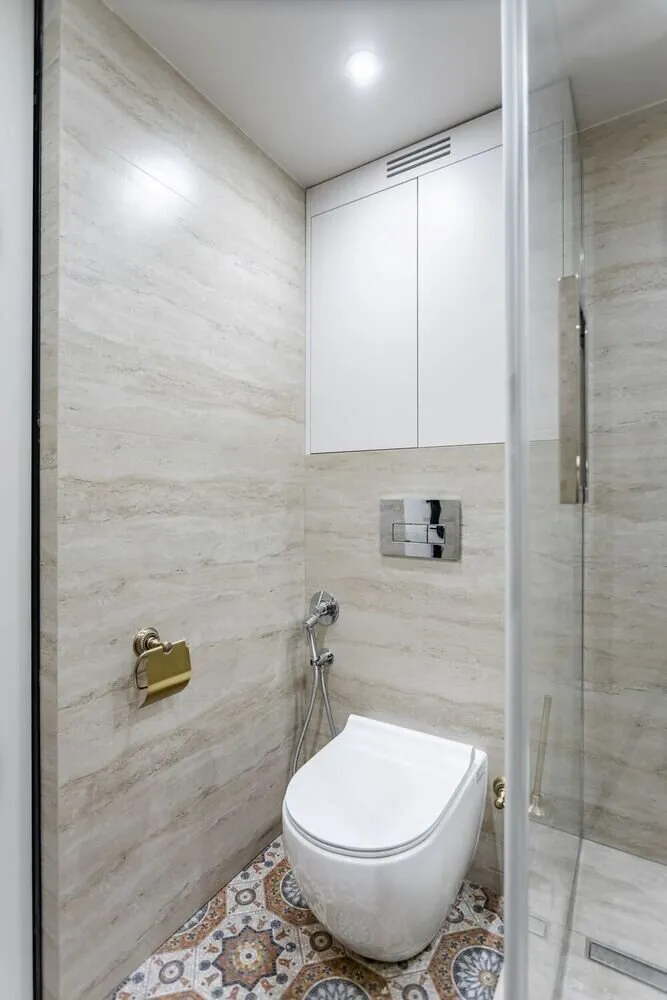
Design: Varvara Gоловko Studio
Bathroom Where Every Centimeter Is Thought Out
Designers from YADOMA Studio were tasked with efficiently organizing functional zones in a small two-level studio apartment. The clients wanted a bright boho-style interior that would create the atmosphere of home comfort. Special attention was paid to ways of visually increasing apartment area and adding depth to the space. For this purpose, a complex cool blue tone of walls and furniture worked well in combination with light neutral tones and warm wood tones.
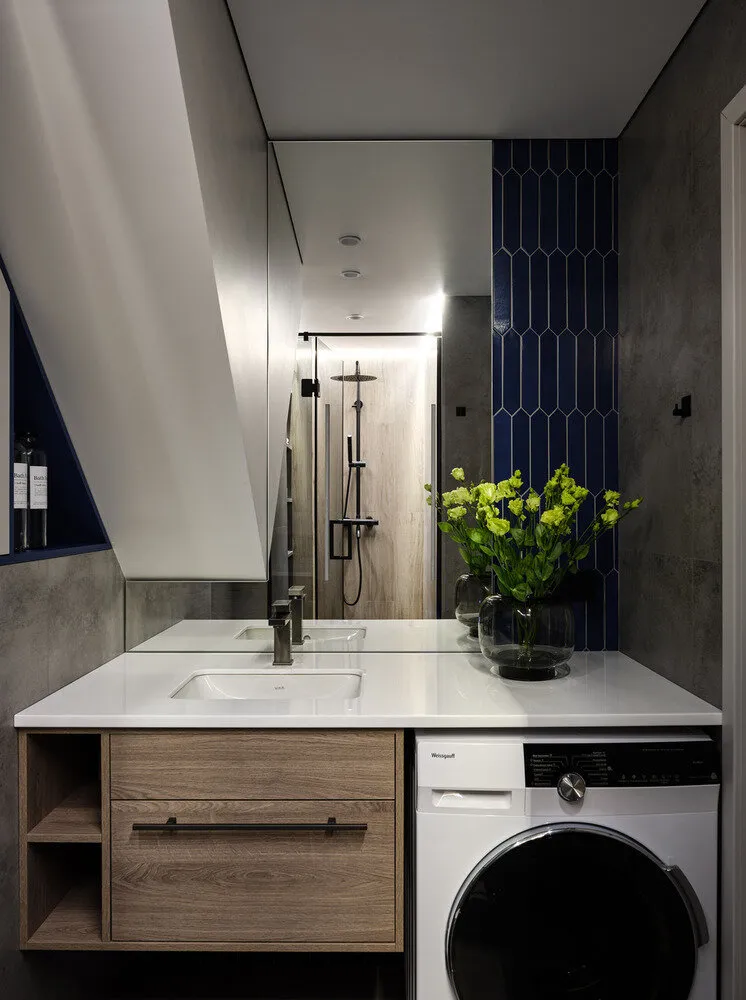
Design: YADOMA Studio
In a bathroom of 2.7 sq. m, everything necessary was placed. The developer planned a convenient shower area in the layout and preserved its location while adding functional shelves in the niche. A washing machine was placed under the countertop — for this, millimeters were carefully calculated between the machine and the bathroom door, non-standard doors were used. Near the sink a large mirror and a storage cabinet with an open shelf for towels were provided.
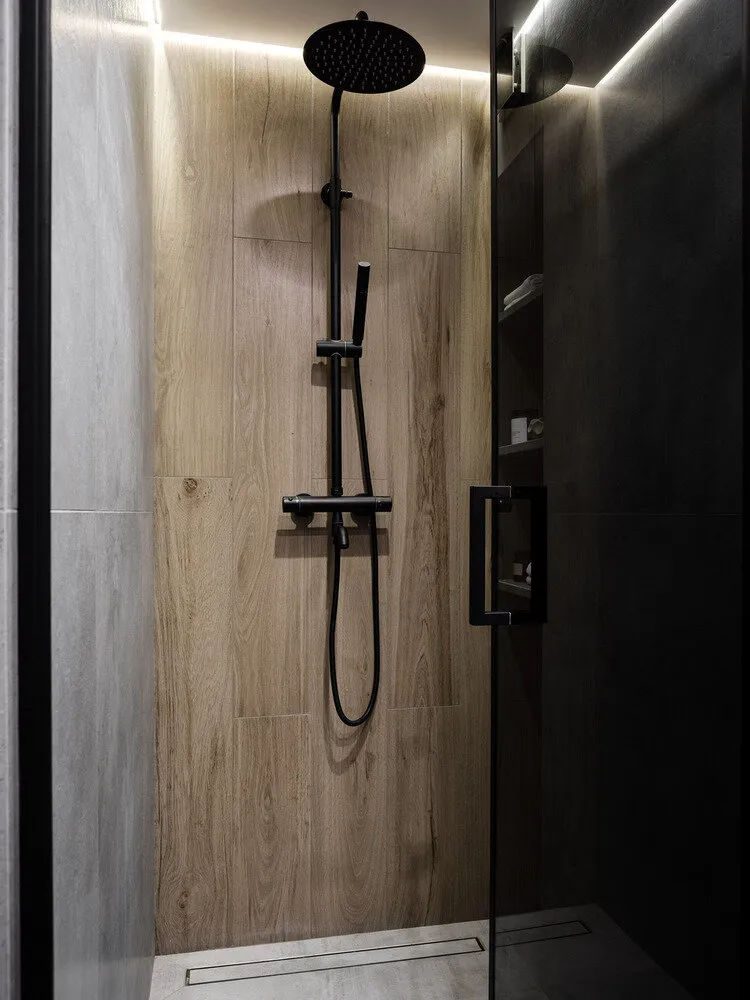
Design: YADOMA Studio
Light and Functional Bathroom
Designer Anna Maltseva designed a one-room apartment for a young woman working in an IT company. The interior should serve as a relaxation zone after a stressful workday. Considering that she works a lot, when returning home, she wants to feel an enveloping atmosphere of comfort, dim lighting and pleasant natural textures.
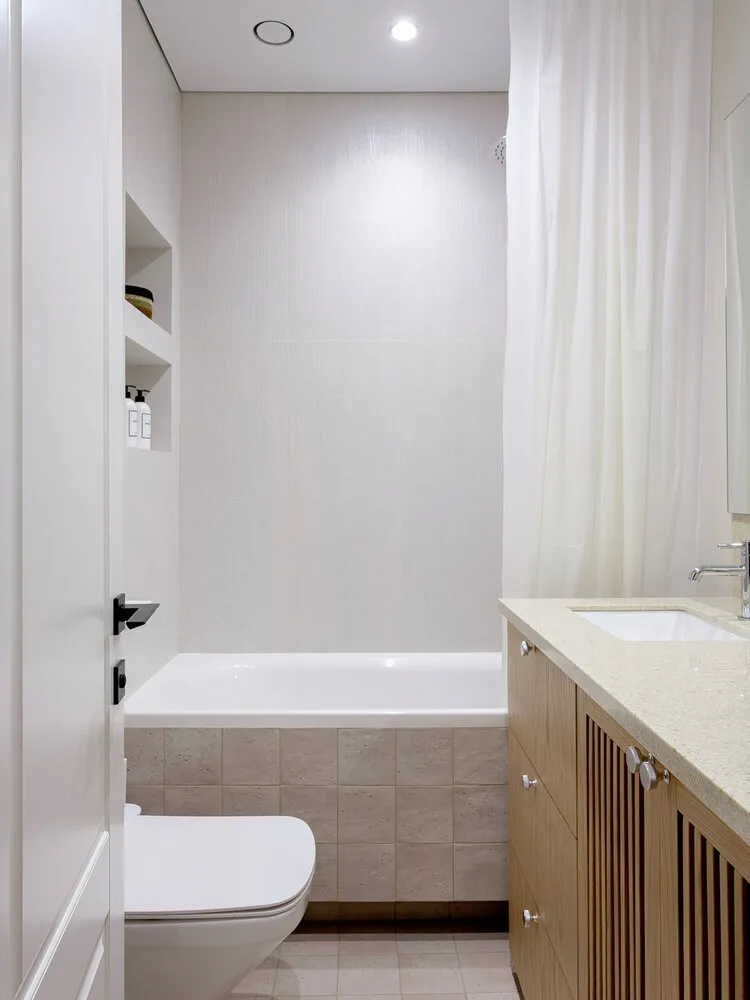
Design: Anna Maltseva
In a small bathroom, neutral large-format ceramic granite was used combined with small-format tiles creating an effect of handmade work. A cabinet under the sink hides a washing machine, for which a perforated ventilation facade was provided. Alongside the wall with the toilet, a shower head and a storage cabinet for all necessary cleaning supplies were placed.
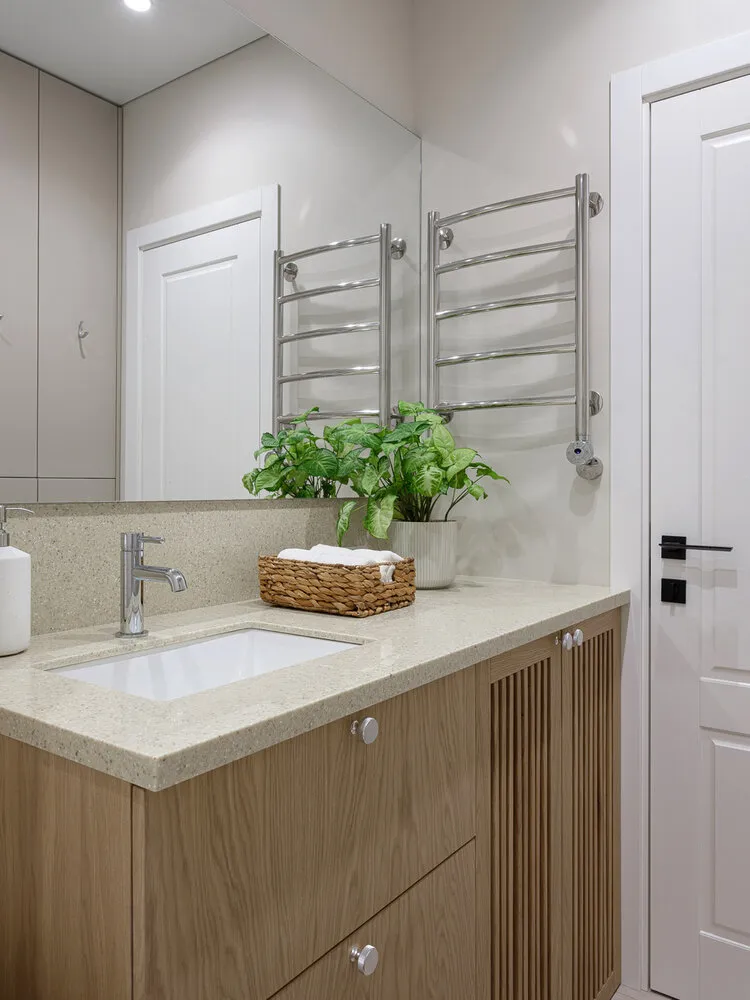
Design: Anna Maltseva
Limited bathroom space is not a barrier to creating a comfortable and stylish interior. The examples of bathrooms with an area of 2 sq. m, considered in the article, show how to skillfully combine comfort, functionality and modern design. With a proper approach, every square meter can be used efficiently to create a functional and attractive space.
More articles:
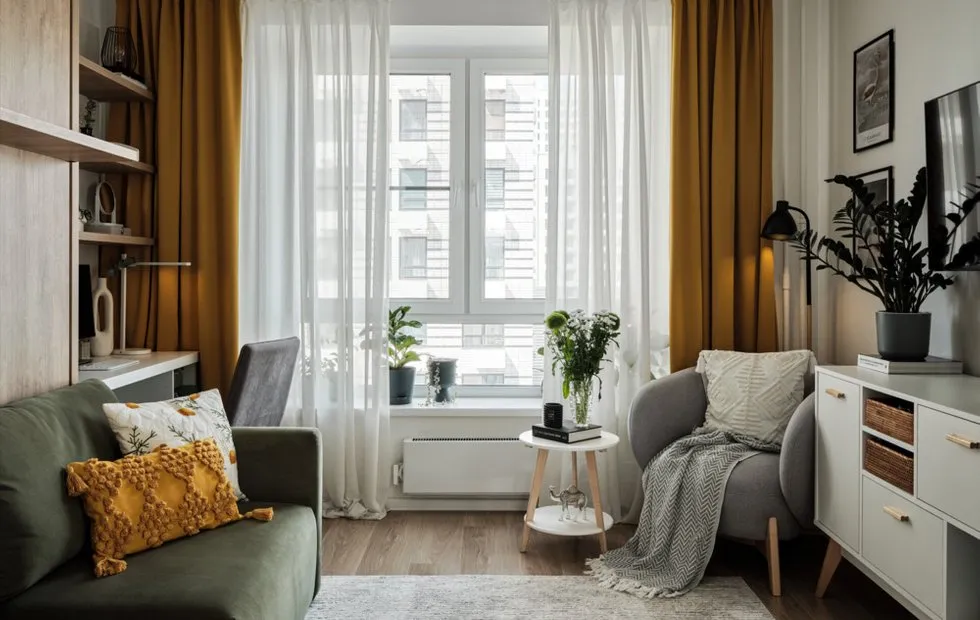 Preparing Your Apartment for Winter in One Day: Simple Checklist
Preparing Your Apartment for Winter in One Day: Simple Checklist Autumn Indulgence: How Not to Gain 5 Extra Pounds
Autumn Indulgence: How Not to Gain 5 Extra Pounds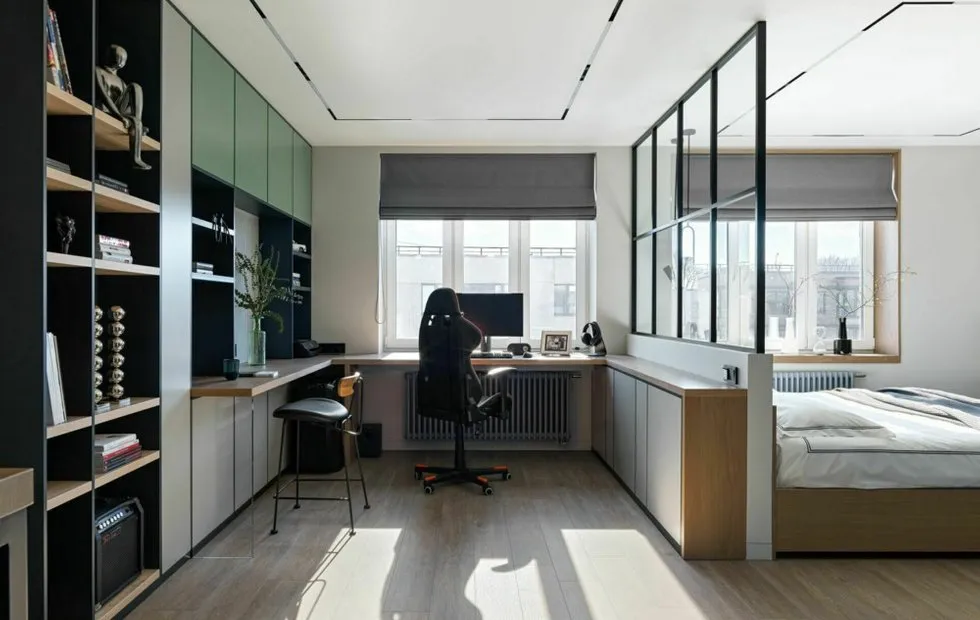 Why Smart Home Becomes a Headache: Honest Experience
Why Smart Home Becomes a Headache: Honest Experience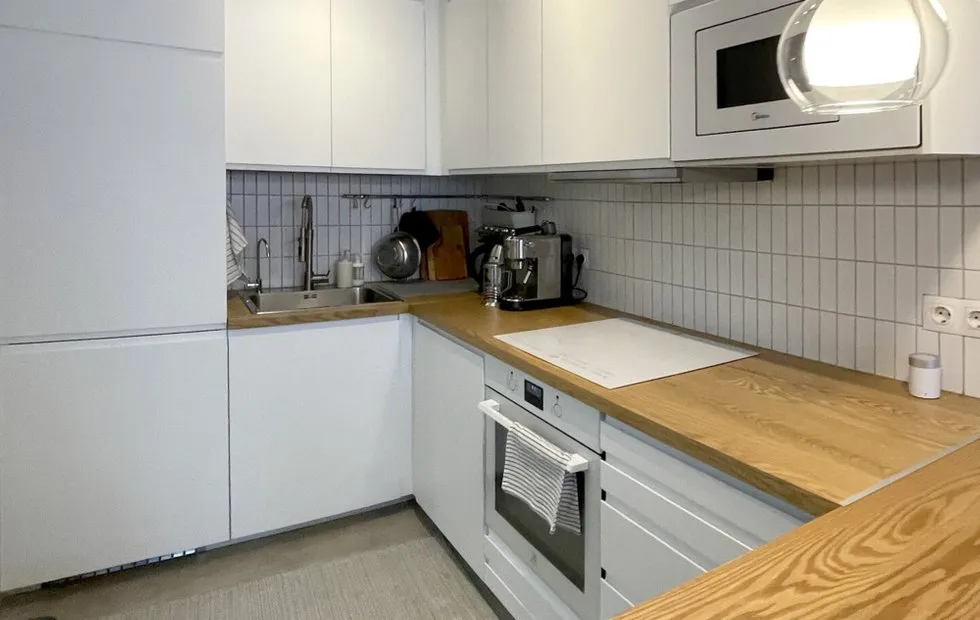 Updated Kitchen for 30 Thousand Rubles: Working Life Hacks
Updated Kitchen for 30 Thousand Rubles: Working Life Hacks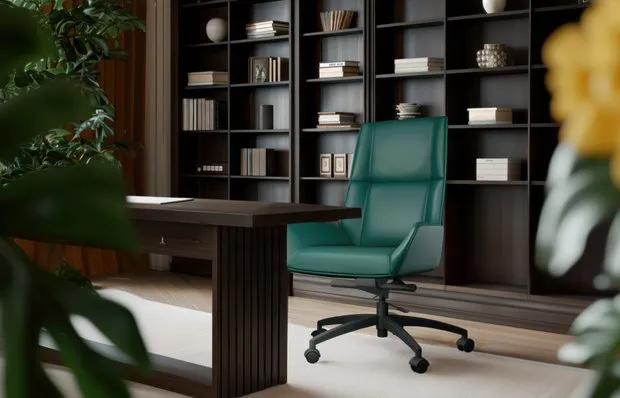 10 Trendy Soft Chairs and Office Armchairs: Comfort and Style for Your Interior
10 Trendy Soft Chairs and Office Armchairs: Comfort and Style for Your Interior Four-legged doctors: how dogs and cats heal our psyche
Four-legged doctors: how dogs and cats heal our psyche Gone with the Wind: Scandals and Secrets of the Most Expensive Film of the Era
Gone with the Wind: Scandals and Secrets of the Most Expensive Film of the Era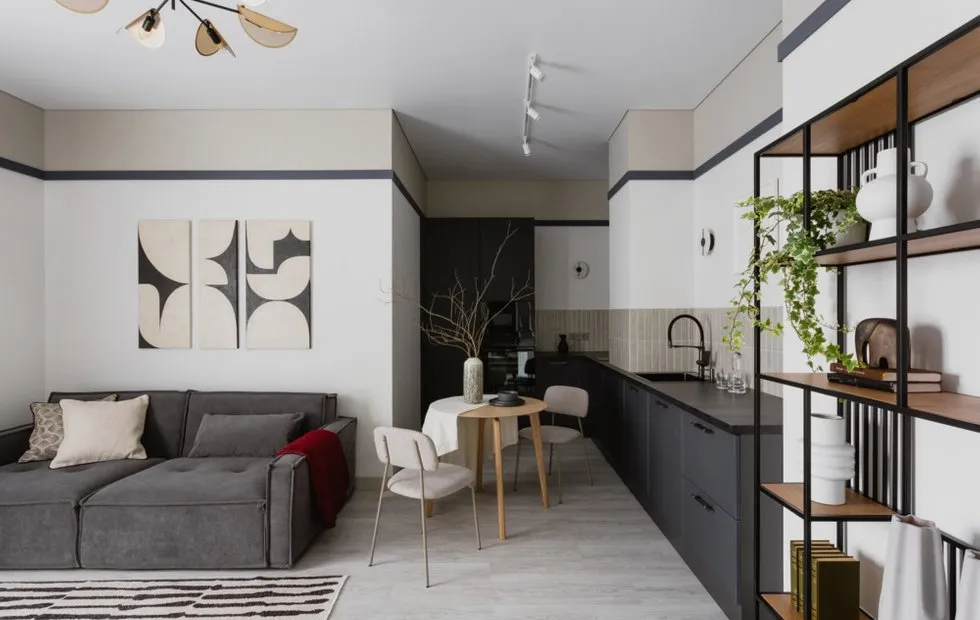 5 Interior Trends That Are Getting Old
5 Interior Trends That Are Getting Old