There can be your advertisement
300x150
Relocation: Why and How Was the Kitchen Moved to the Corridor?
We have already told about the interior of this apartment, and today we will go into more detail about the reconfiguration. To find space for an isolated bedroom in a one-room apartment, designer Yevgenia Matveenko had to completely redesign the space. We tell you how it was done.
What do we know about this apartment?Area49 SQ. MRooms2Budget2 MILLION RUBLES
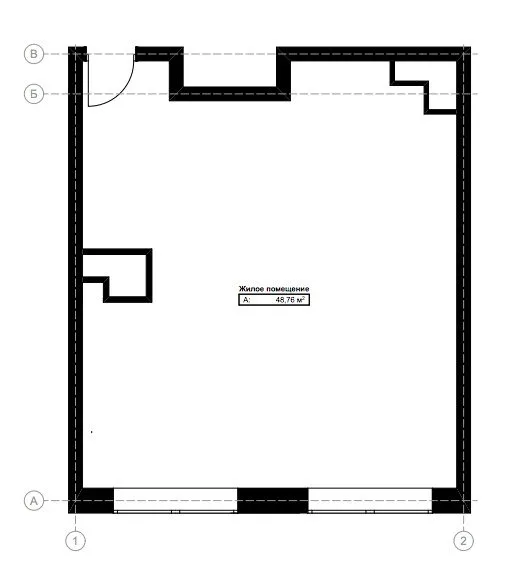
The kitchen was moved into the corridor and combined with the living room. Such a reconfiguration is possible if you do not relocate to the area of the bathroom or living room. You can read more about the conditions for relocating the kitchen here.
As a result, there is a spacious kitchen-living room with a full dining area. The old kitchen area became another room.
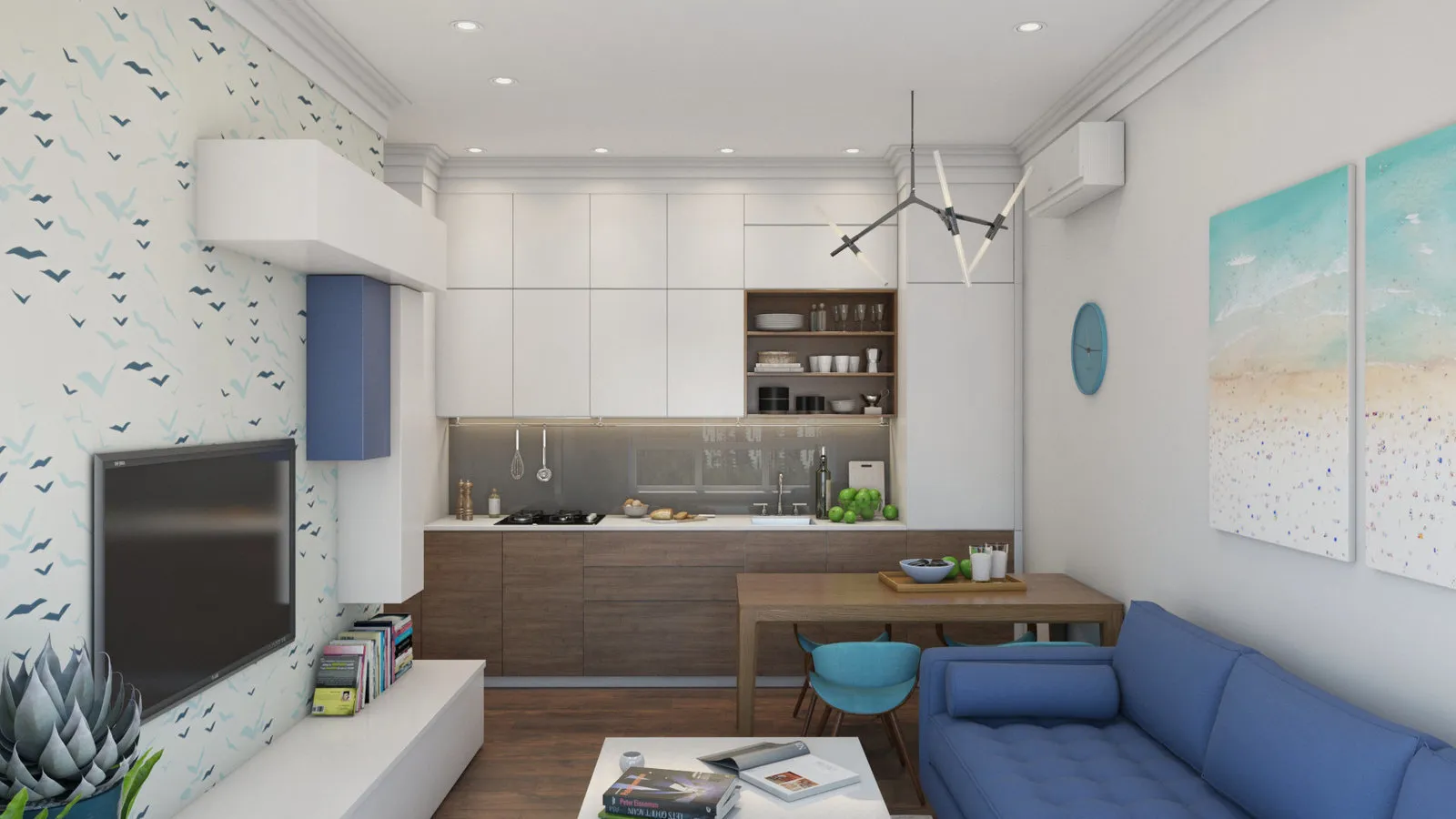
Decorated the bedroom in the place of the old kitchen. There was enough space for a full-size bed and a large wardrobe. This is where you can store clothes and personal items. Given that there was no more space for wardrobes in the hallway, this is an excellent solution.
Installed a laundry area near the entrance to the bathroom. The laundry area was placed between the hallway and the bathroom. Part of the corridor had to be sacrificed, but there was no need to think about how to fit a washing machine into the tiny bathroom. The laundry area was equipped with shelves and wardrobes for storing cleaning supplies.
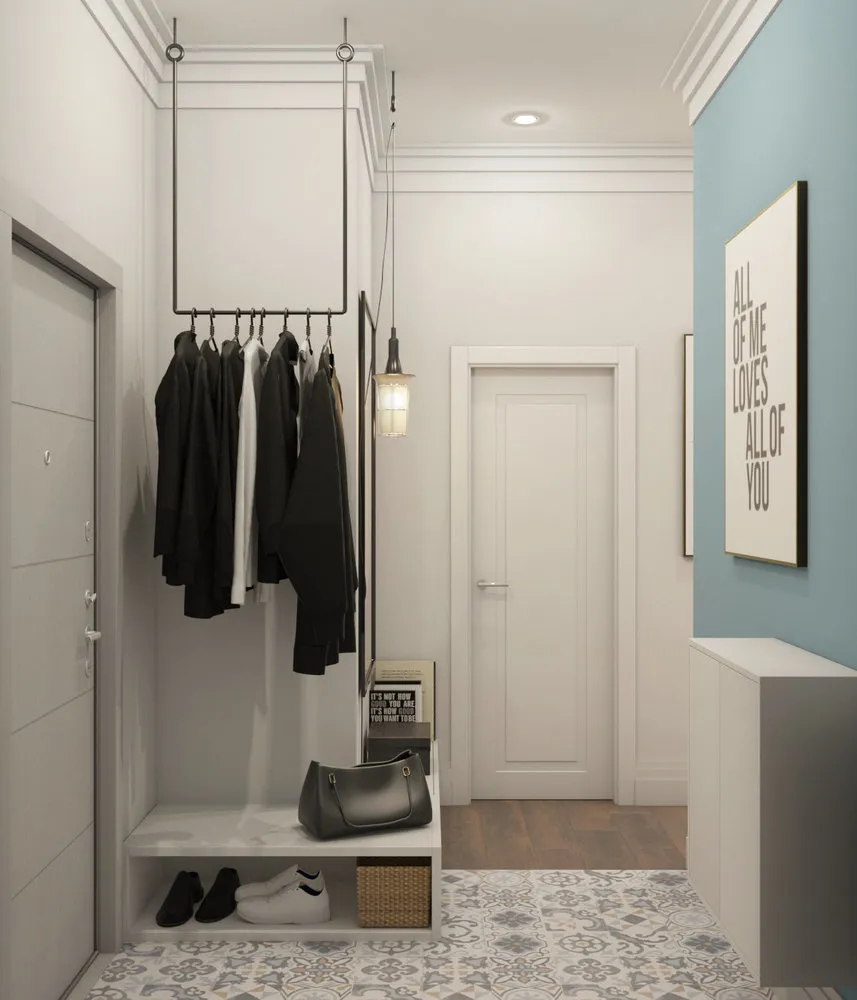
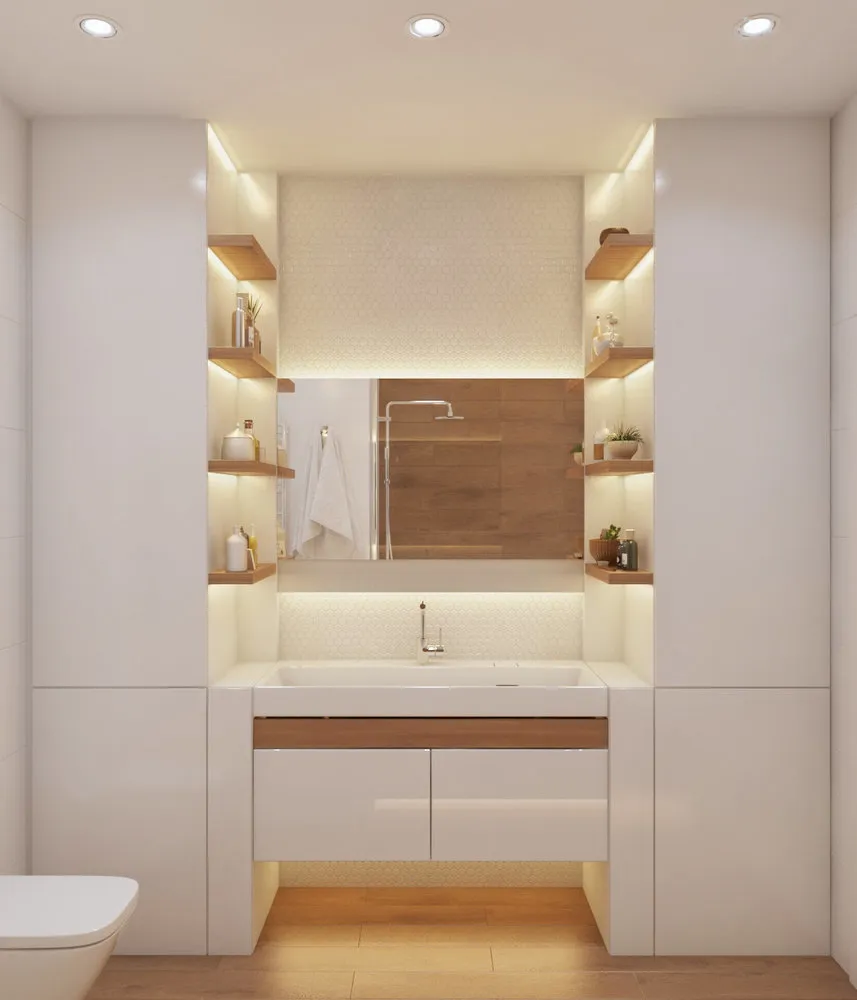
What was the result?
More articles:
 Neighbors on the dacha: how to resolve conflicts?
Neighbors on the dacha: how to resolve conflicts? How and Why to Clean the Grill?
How and Why to Clean the Grill?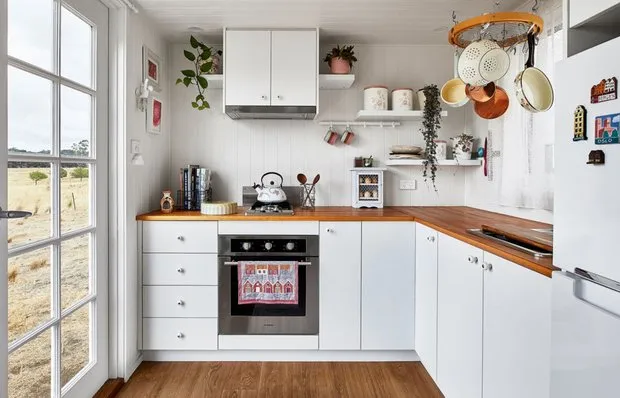 Small and Cozy Tiny House on Wheels
Small and Cozy Tiny House on Wheels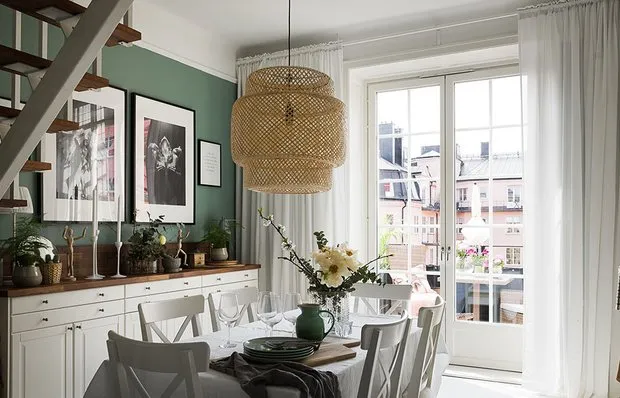 Cozy Scandinavian apartment with a wood-burning stove
Cozy Scandinavian apartment with a wood-burning stove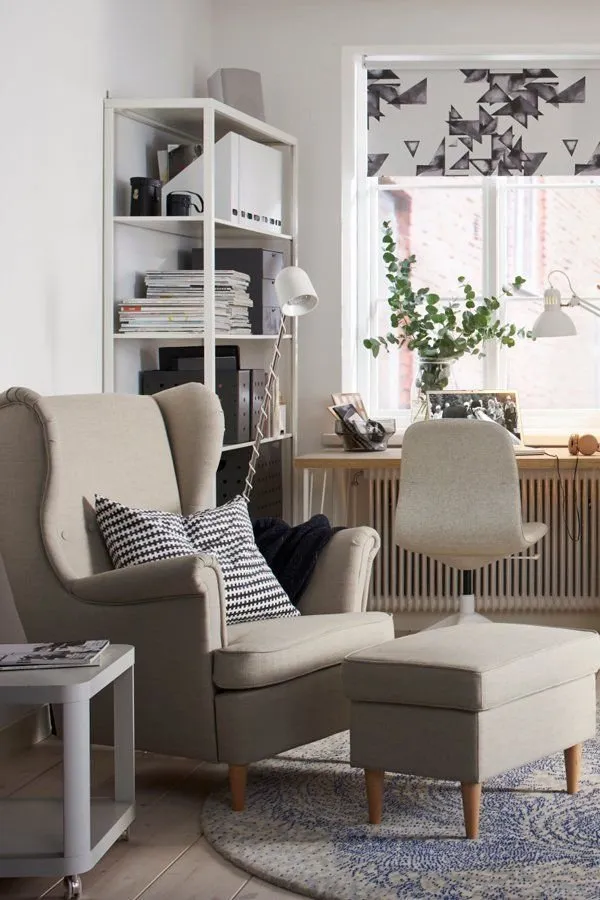 10 IKEA Products with Reduced Prices
10 IKEA Products with Reduced Prices If You Are on the Dacha: Setting Up a Barbecue Area
If You Are on the Dacha: Setting Up a Barbecue Area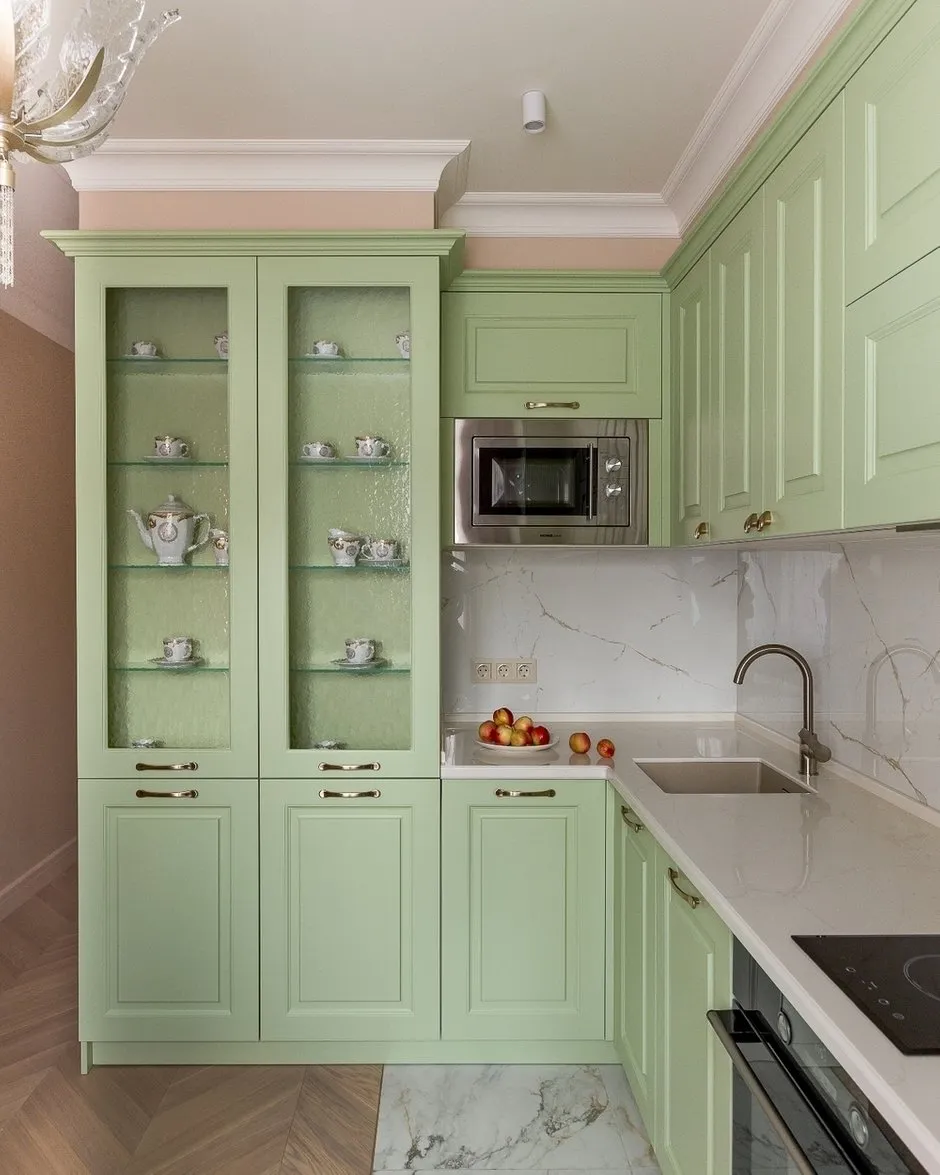 8 Apartments with a Spring Vibe
8 Apartments with a Spring Vibe Personal Experience: How We Designed a Kitchen for 50 Thousand Rubles
Personal Experience: How We Designed a Kitchen for 50 Thousand Rubles