There can be your advertisement
300x150
Bathroom in Panel House: 6 Layout Options
Professional designer has proposed successful ideas for arranging furniture and plumbing in the bathroom of a one-room apartment of the KOPÉ series. There are options with and without reconfiguration
Designer Tatiana Krasikova developed six layout options for the bathroom in a panel one-bedroom apartment. The initial layout is separate. For convenience, it can be combined, but there is also space for creating interesting solutions without knocking down walls.
Tatiana Krasikova, designer. Graduate of the University of Design and Technology. Briefing for the designerBathroomSeparatebathroom — 2.97 sq. m, toilet — 1.29 sq. mHouse SeriesKOPÉpanelCeiling Height2.64 m
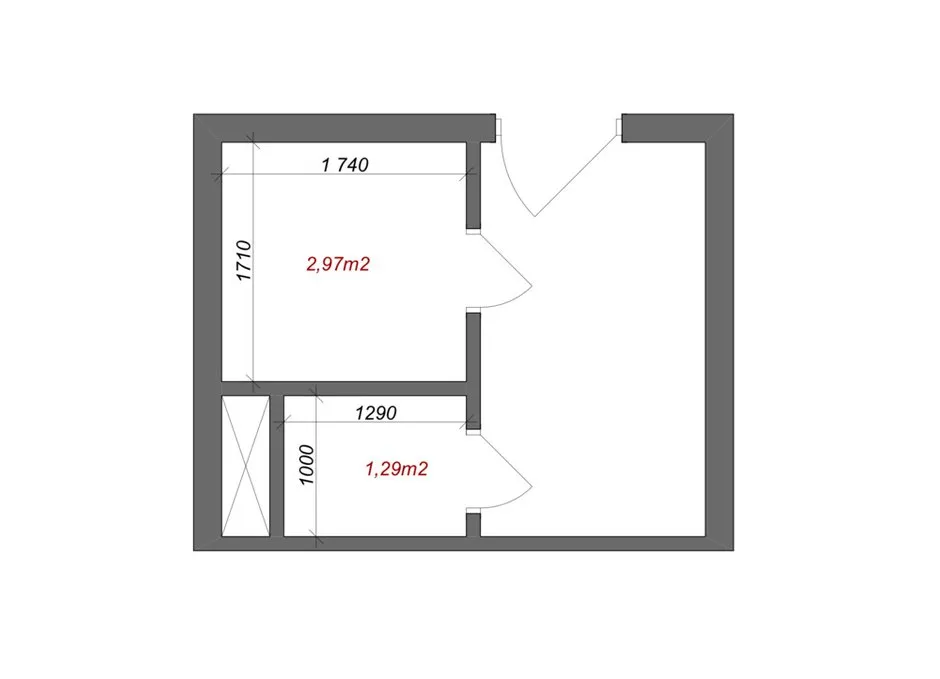 Layout of a Separate Bathroom in a One-Room Apartment 38.3 sq. m Series KOPÉ Without Reconfiguration
Layout of a Separate Bathroom in a One-Room Apartment 38.3 sq. m Series KOPÉ Without ReconfigurationVariant 1: with a Shower
In the toilet, you can place a round toilet designed specifically for small bathrooms to save space, and a full-sized deep sink. This is convenient, and the sink does not block the passage. In the bathroom — a 90 cm shower cabin — this will free up space, also a full-sized sink up to 75 cm, toilet, and a narrow washing machine. Above the washing machine, you can install suspended cabinets for household items.
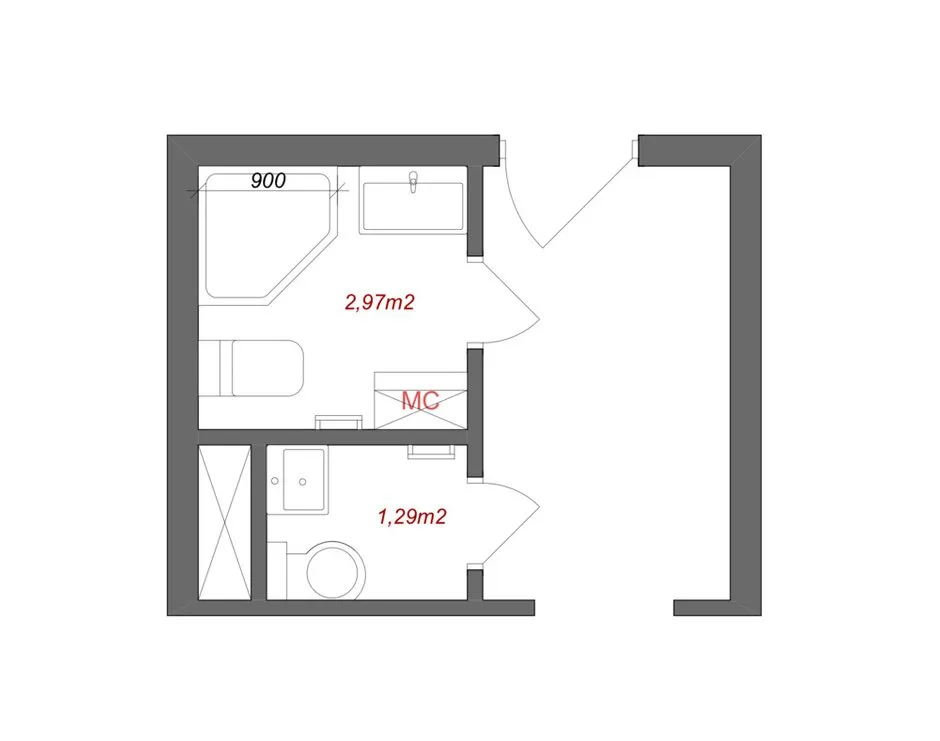 Variant 2: with a Large Bath
Variant 2: with a Large BathEven on 3 sq. m, you can find space for a large bathtub — if it is corner-shaped. Besides it, a full-sized sink and washing machine can also fit. There is an option to place a regular toilet on the side.
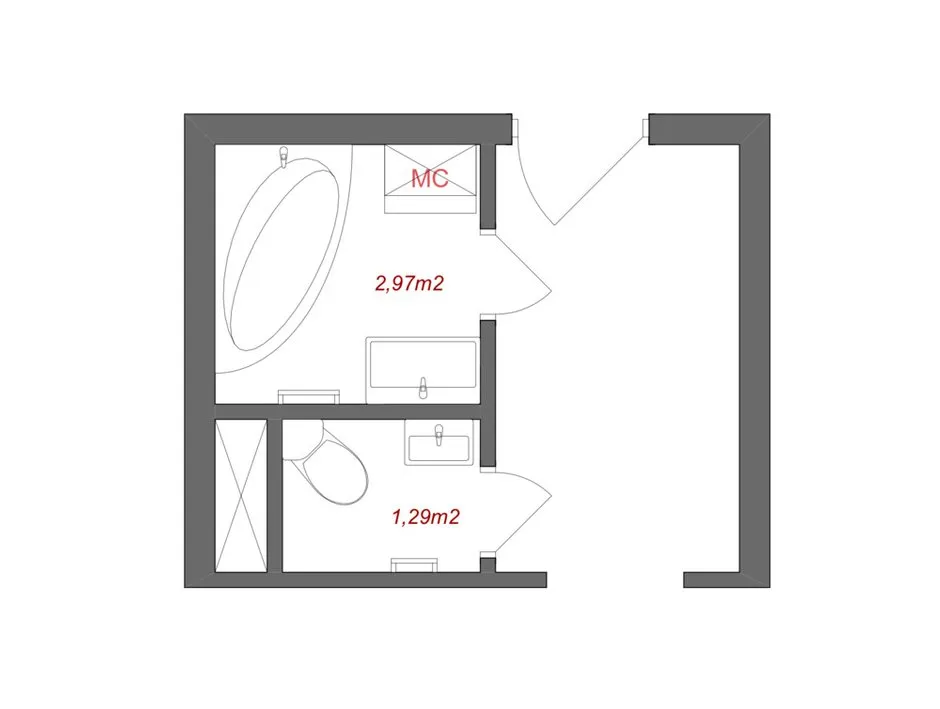 Combined Bathroom
Combined BathroomVariant 1: with a Storage Cabinet
In this case, a toilet with an integrated tank was chosen — this reduces its depth and saves space for approaching the washing machine. On one side, a full-sized 170 cm bathtub and a sink that can even be up to 90 cm. There is also an option to allocate a storage cabinet with closet doors for various items such as buckets, mops, and household chemicals. The narrow washing machine can be hidden in it.
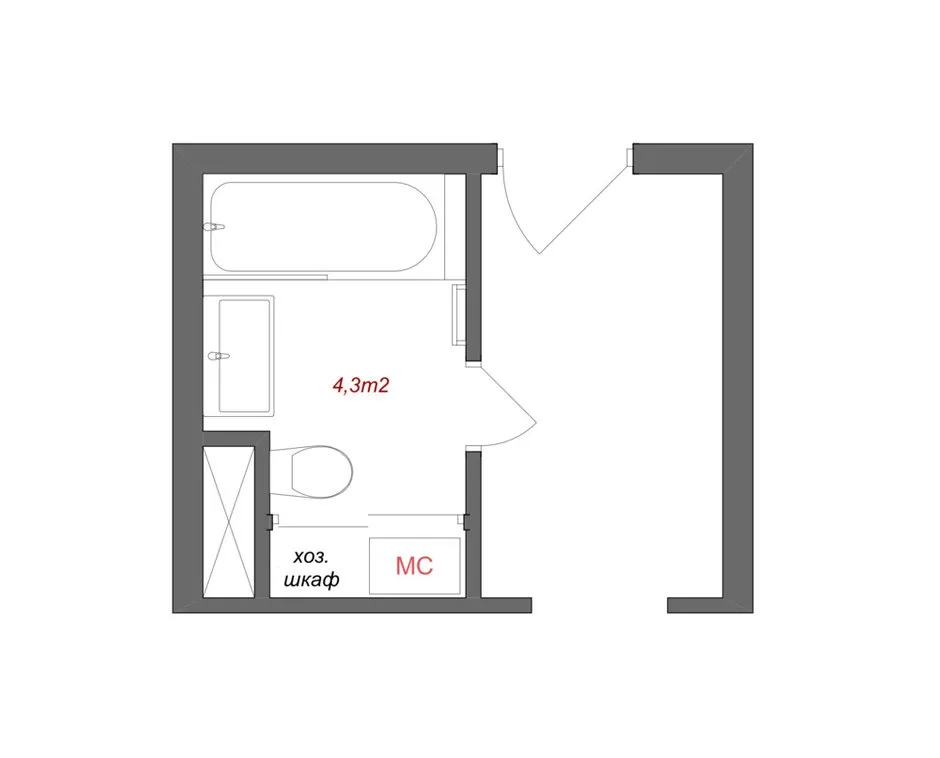 Variant 2: with a Standard Bath
Variant 2: with a Standard BathThe bathtub remained in its place, but next to the toilet, a hygiene shower was placed — a rare solution, though very useful. On the left side of the entrance — a long single countertop with an integrated sink, under which the washing machine fits.
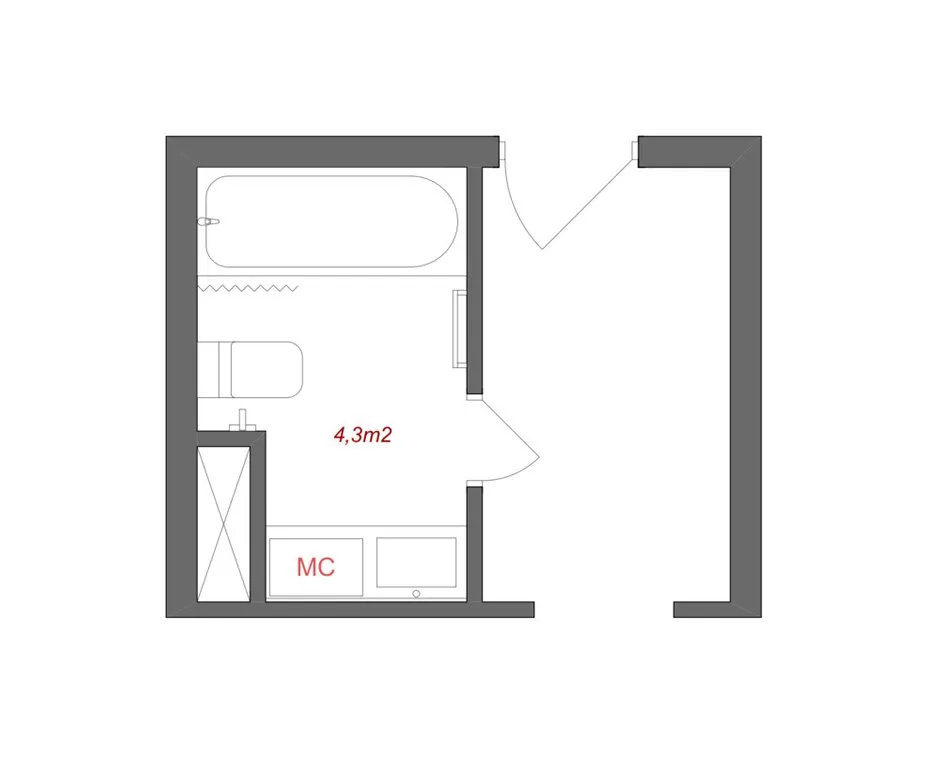 Variant 3: with Storage and Laundry System
Variant 3: with Storage and Laundry SystemIf a laundry area with a dryer (they are only 60 cm wide) and space for storing household items is needed, you can make the storage cabinet wider and stack the appliances one on top of another. However, then the toilet will need to be moved, and only space for a shower remains.
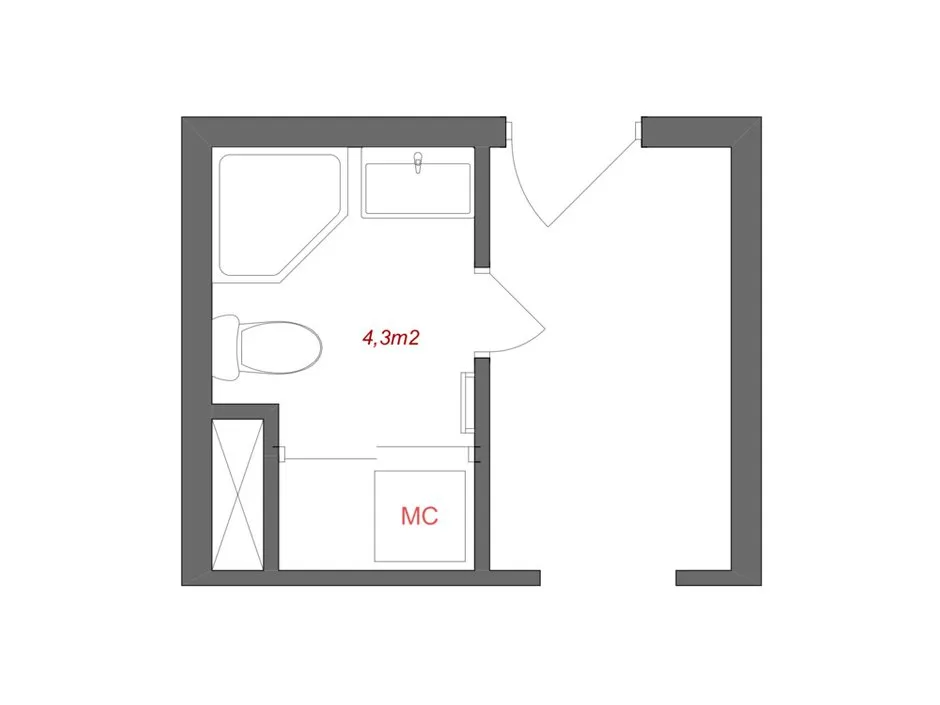 Variant 4: with a Large Corner Bath
Variant 4: with a Large Corner BathIn this layout, almost everything is ideal: corner bathtub, single large countertop with an integrated large sink, a narrow washing machine under the countertop. A large mirror can be placed above the countertop, and a hanging cabinet can also be mounted. The toilet with a corner tank frees up space for installing a cabinet.
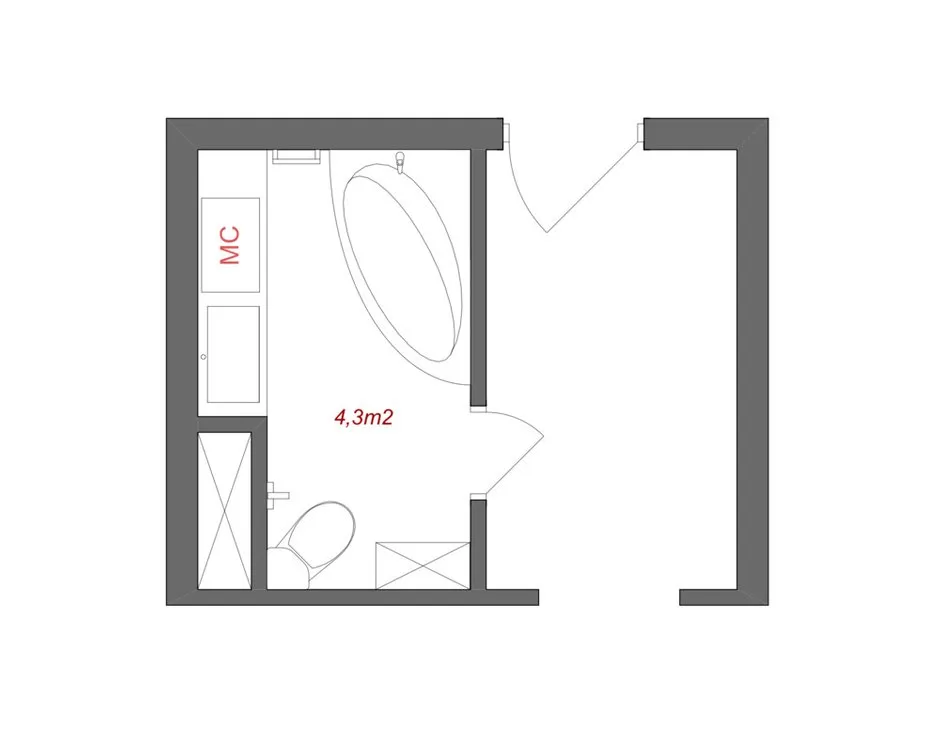
On the cover: Design Project by Tatiana Krasikova
More articles:
 Where Can You Save Money When Decorating a Bathroom?
Where Can You Save Money When Decorating a Bathroom?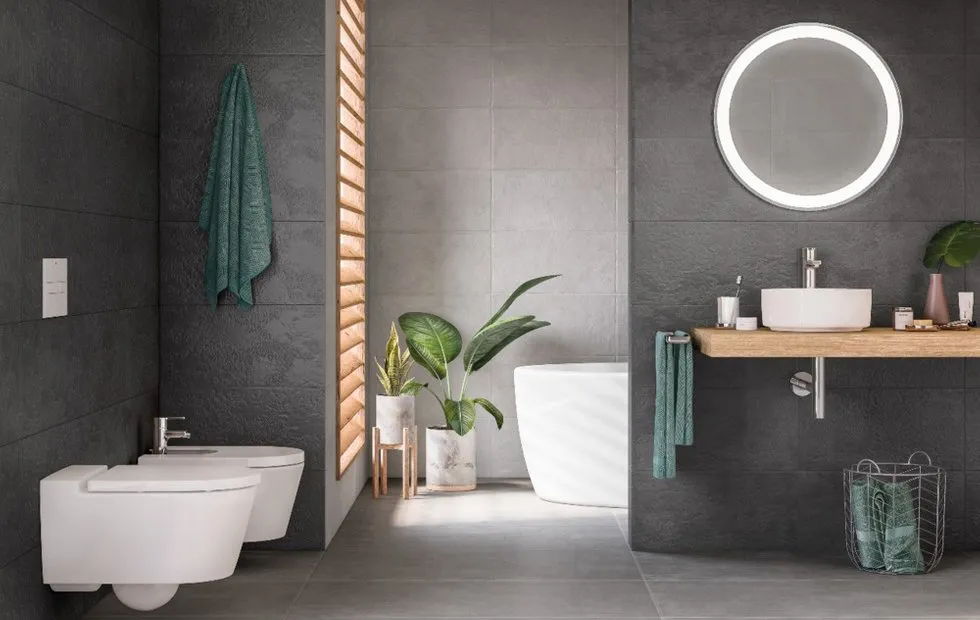 Smart Bathroom Fixtures for Everyday Use
Smart Bathroom Fixtures for Everyday Use How to Decorate a Girl's Children's Room: Real Example + Tips
How to Decorate a Girl's Children's Room: Real Example + Tips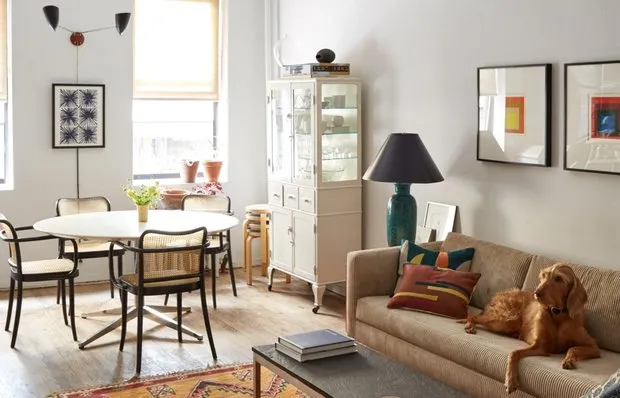 12 Ideas for Living in a Small Apartment: Life Hacks from New York
12 Ideas for Living in a Small Apartment: Life Hacks from New York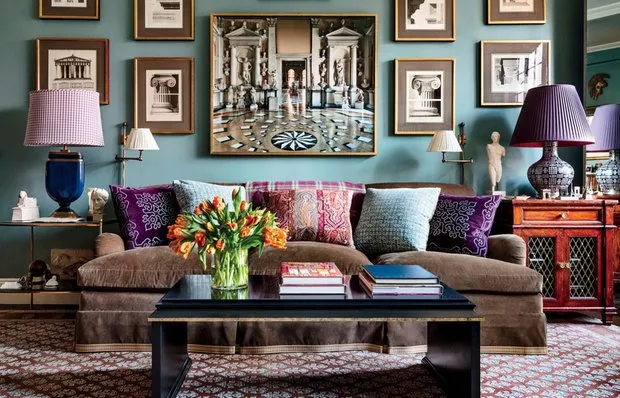 European Exotic in a Standard Living Room: Professional Idea
European Exotic in a Standard Living Room: Professional Idea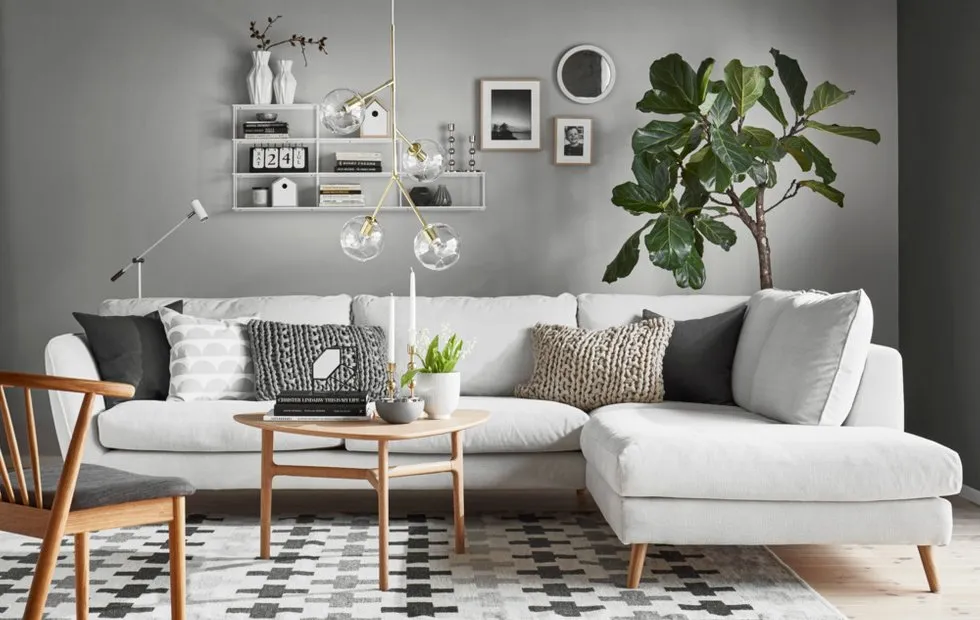 Ready Solutions: How to Decorate a Living Room for 30, 50 and 70 Thousand Rubles
Ready Solutions: How to Decorate a Living Room for 30, 50 and 70 Thousand Rubles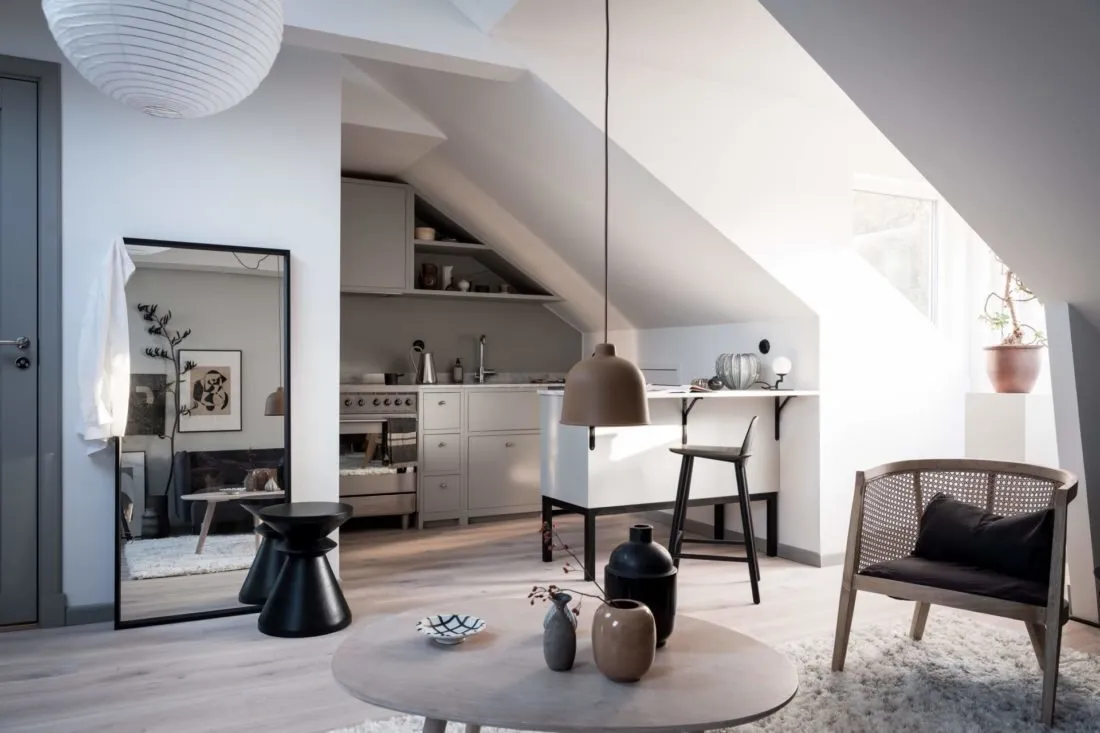 Is Life Comfortable in a Loft Apartment: Example of a Flat in Sweden
Is Life Comfortable in a Loft Apartment: Example of a Flat in Sweden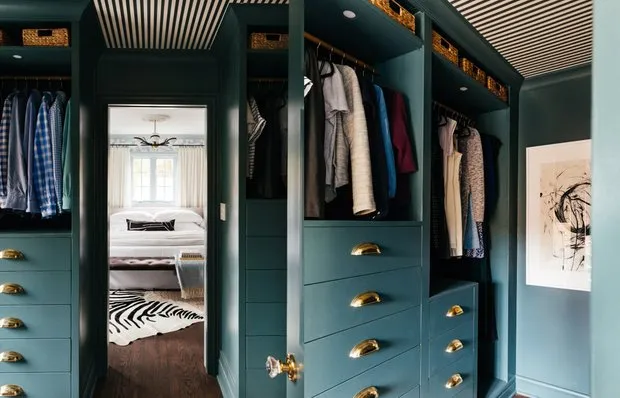 Creating a Wardrobe from IKEA PAX by Yourself. How Is It Possible?
Creating a Wardrobe from IKEA PAX by Yourself. How Is It Possible?