There can be your advertisement
300x150
Small Apartment Remodeled in 2 Months
Owners of this studio in Sydney are married couple Sofia and Josh Bowers. Sofia is an interior designer, Josh is a stylist. After purchasing new housing, the couple decided not to rush with the renovation and lived in the apartment for two years, considering all the details.
The layout turned out to be poorly planned, and there was not much space, so we thought through the renovation for a full twenty months! But when it came to actually doing it, they finished in just two.
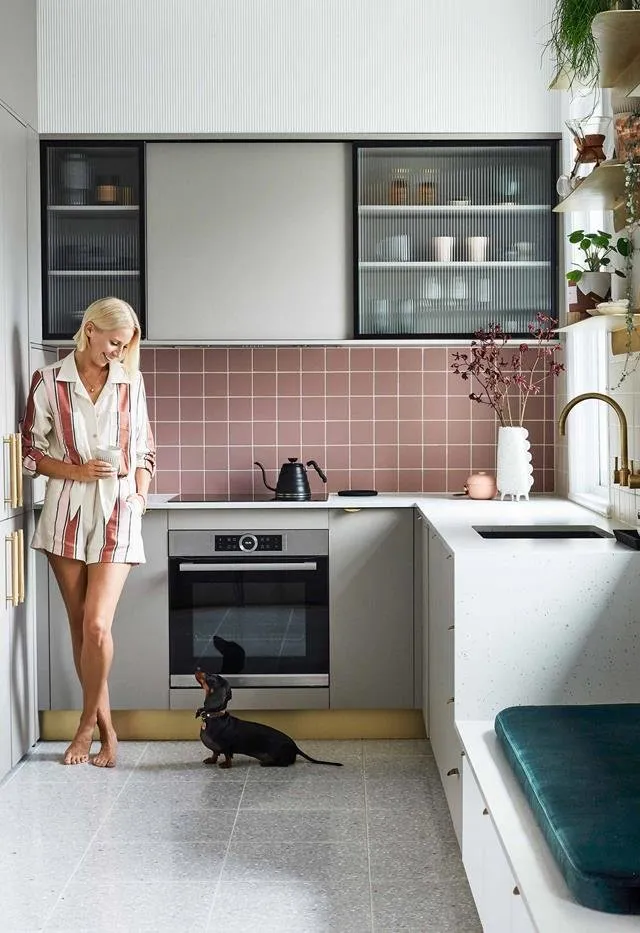
Since the apartment is small, the driving force for Sofia and Josh was functionality rather than beauty. To make the space feel more spacious, the couple decided to remove the wall between the kitchen and living room.
Now there's enough space on the tiny kitchen for a dishwasher and washing machine, as well as an oven and additional freezer. There's even storage space under the dining table bench.
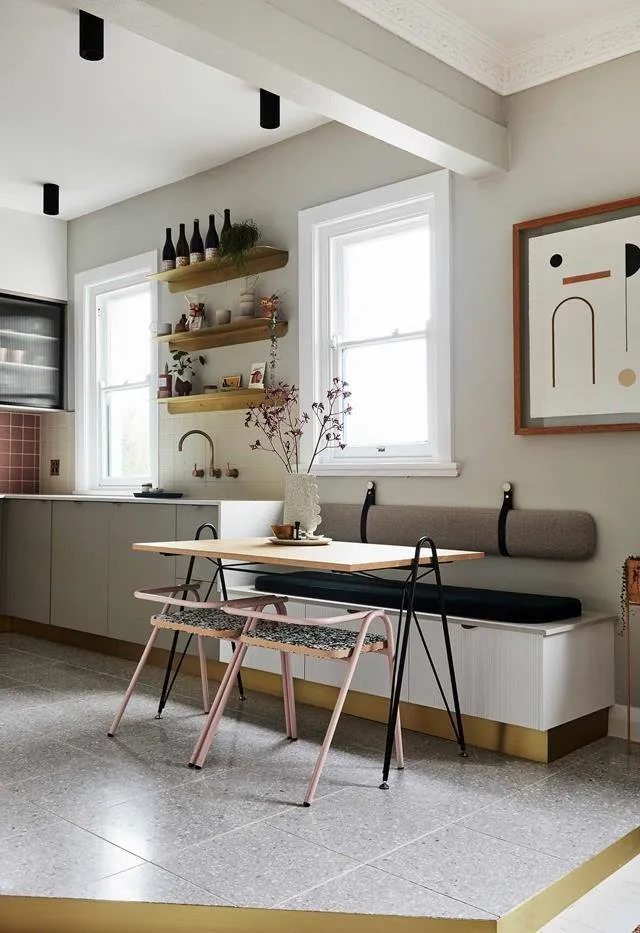
Space zoning in the kitchen-living room was achieved through finishing: the kitchen is on a small podium tiled in ivory color. The living area has wooden planks on the floor.
The interior was decorated in Art Deco style — light floors and walls provided a perfect backdrop for vibrant accents. Furniture was chosen in the same era's spirit, with much attention paid to decor — color contrasts are everywhere in this interior.
If you look closely, you can see how the ashen-pink chair legs on the kitchen match the peachy tones in the living room. The grey kitchen cabinets and matching tiles blend with the sofa upholstery.
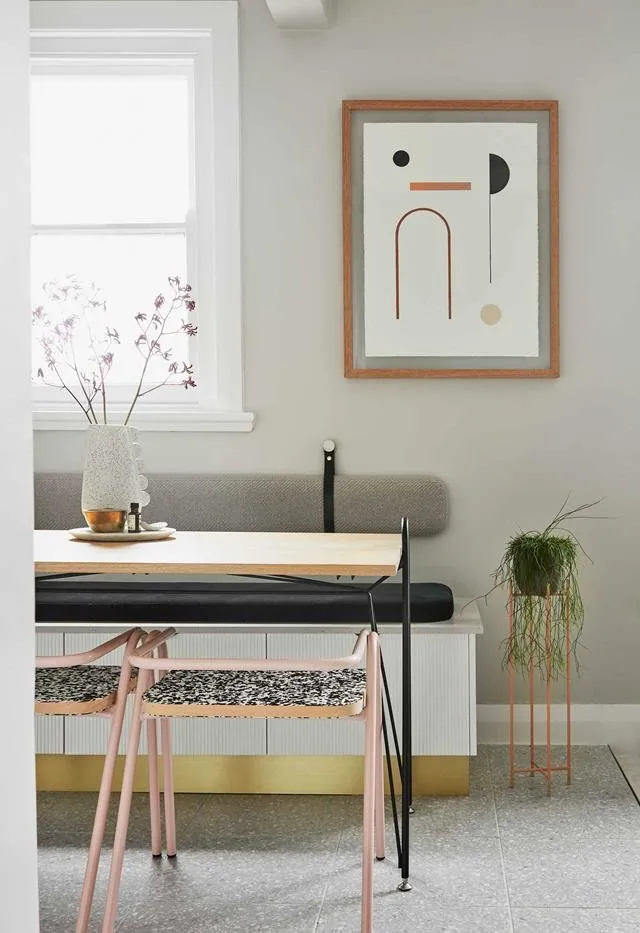
For us, it was important to take a holistic approach so that one room works well with another. Therefore, we carefully selected each piece of interior décor from the dining chairs to towels to complement each other.
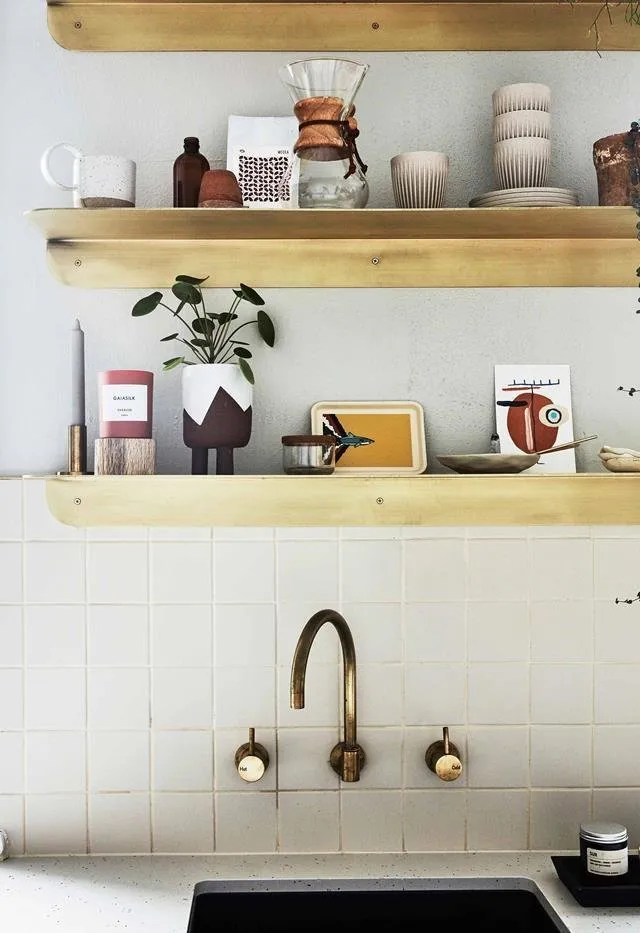
In the bedroom, compared to the overall color palette, tones are more muted. However, here too, brass fixtures echo the bright details on the kitchen counter.
And in the bathroom, the main accent was the vanity countertop made from Norwegian pink marble. The shower partition made of ribbed glass echoes the transparent doors of the kitchen cabinets. Just like the salmon-colored tiles in the bathroom — they can also be seen on the kitchen backsplash.
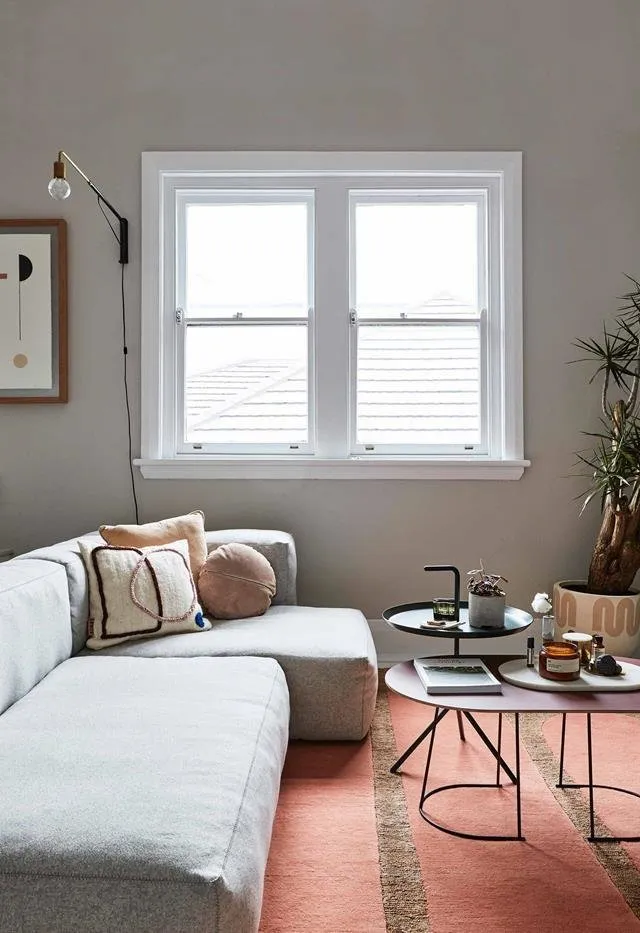
We finished the renovation about a year ago. And if we could rewind time, we wouldn't change anything.
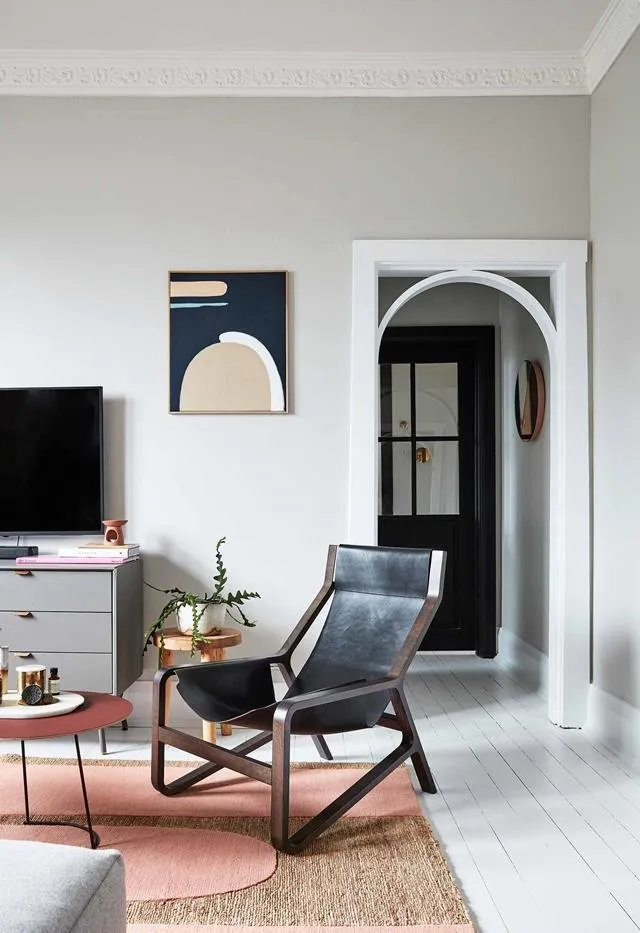
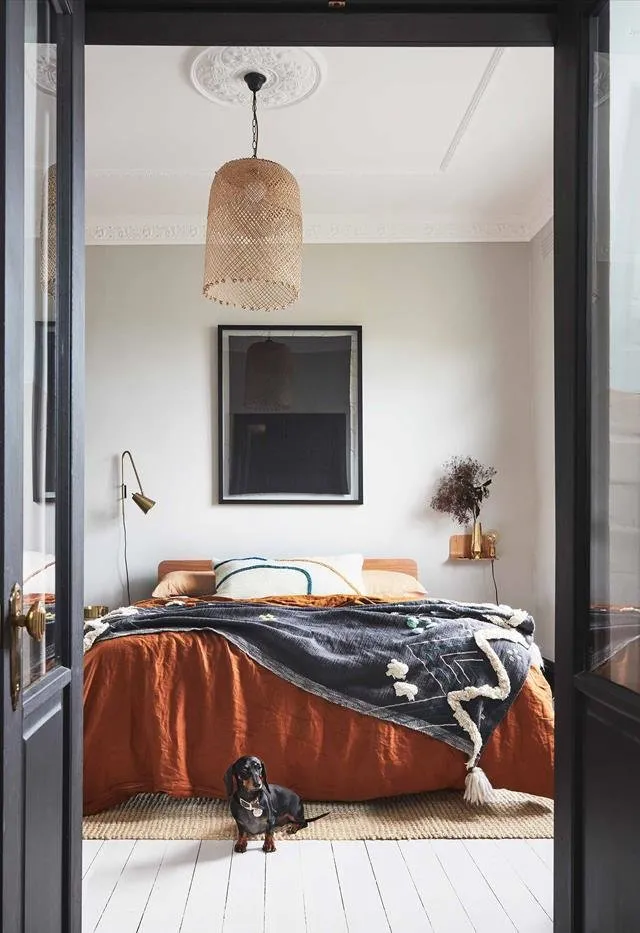
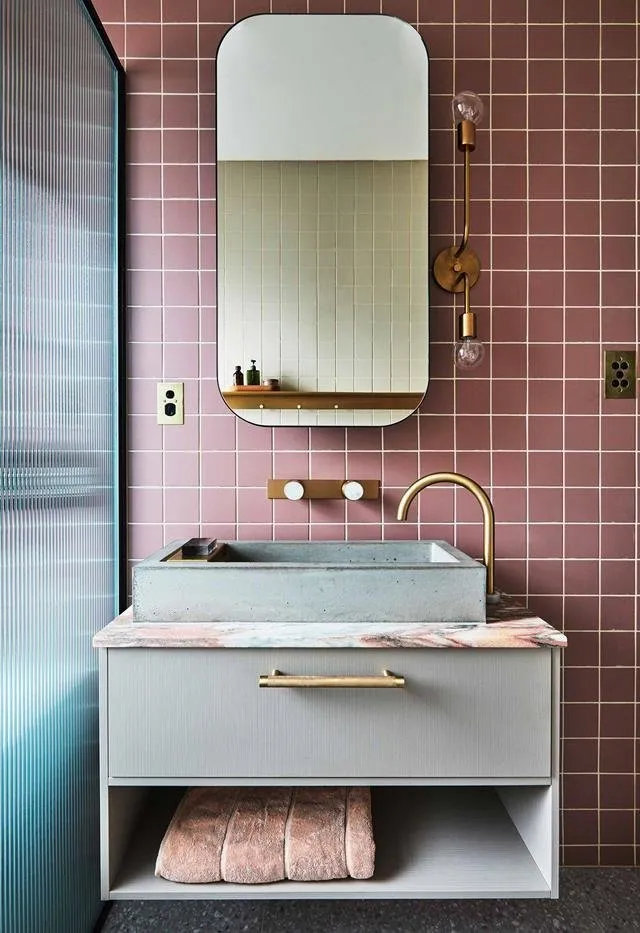
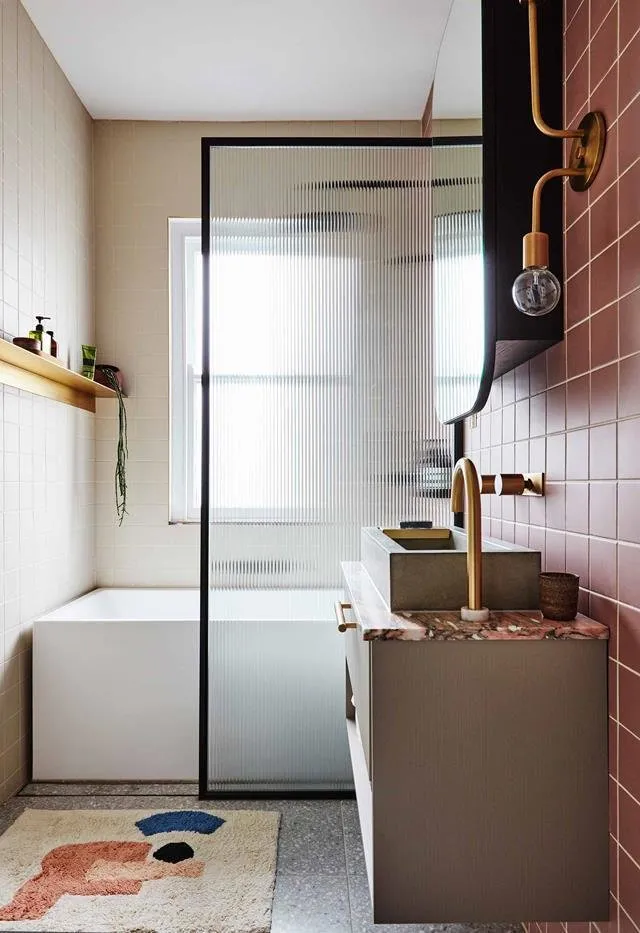
More articles:
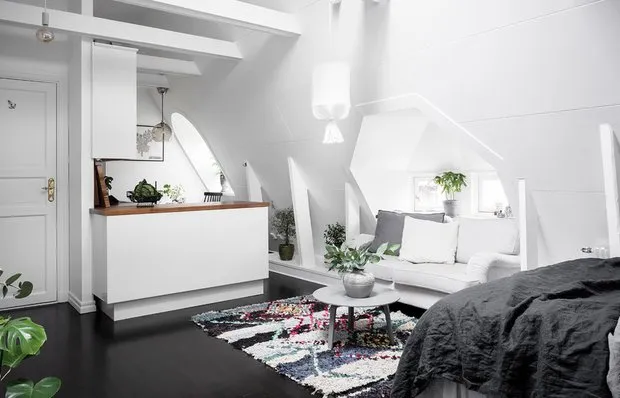 How to Fit Everything in 30 Square Meters: Example from Stockholm
How to Fit Everything in 30 Square Meters: Example from Stockholm 10 Amazing Places in Saint Petersburg You Didn't Know About
10 Amazing Places in Saint Petersburg You Didn't Know About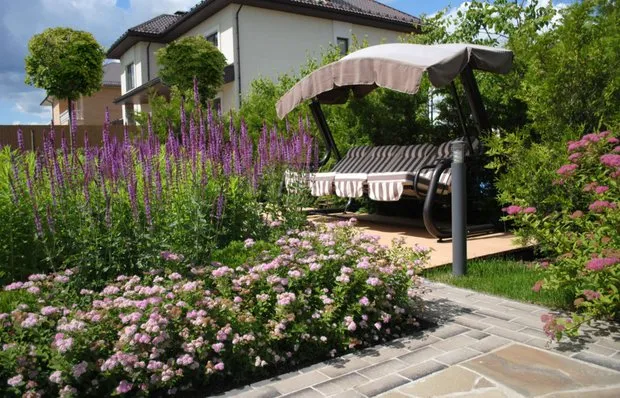 It's Time Already: Which Autumn Plants to Plant Now
It's Time Already: Which Autumn Plants to Plant Now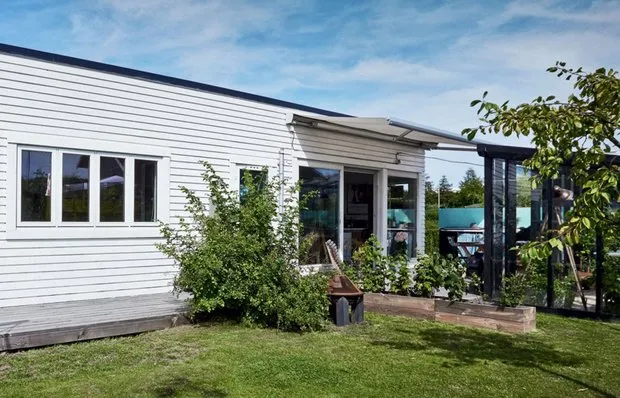 Personal Experience: How to Build a House and Stay Within Budget
Personal Experience: How to Build a House and Stay Within Budget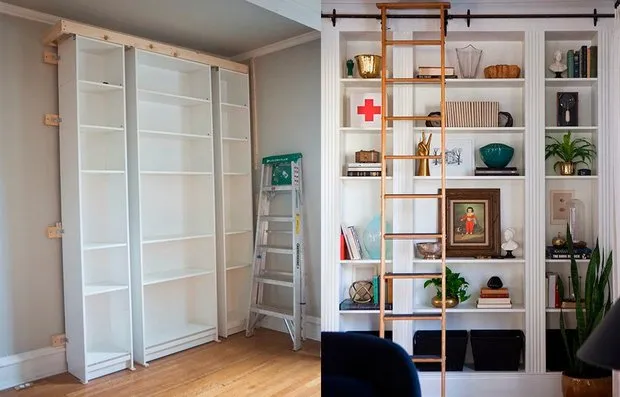 New IKEA releases and renovation mistakes: best posts of this summer
New IKEA releases and renovation mistakes: best posts of this summer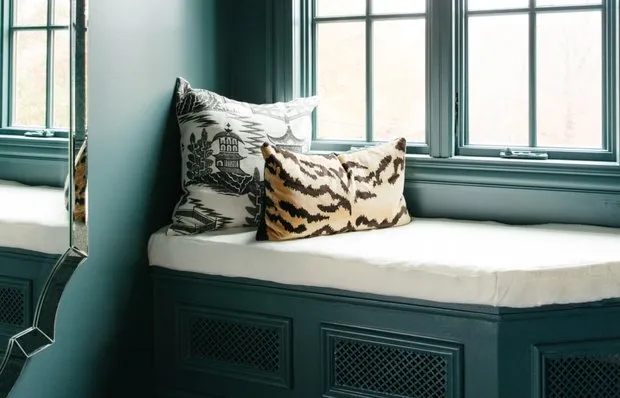 How to Make a Sofa Bed on the Window Sill and Where to Put the Radiator
How to Make a Sofa Bed on the Window Sill and Where to Put the Radiator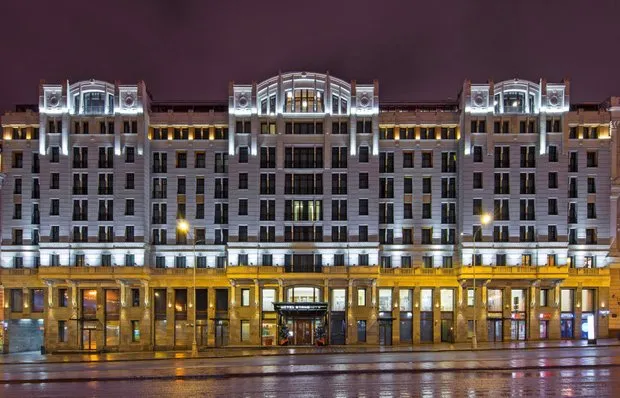 How Smart Automation Helps Outpace Competitors
How Smart Automation Helps Outpace Competitors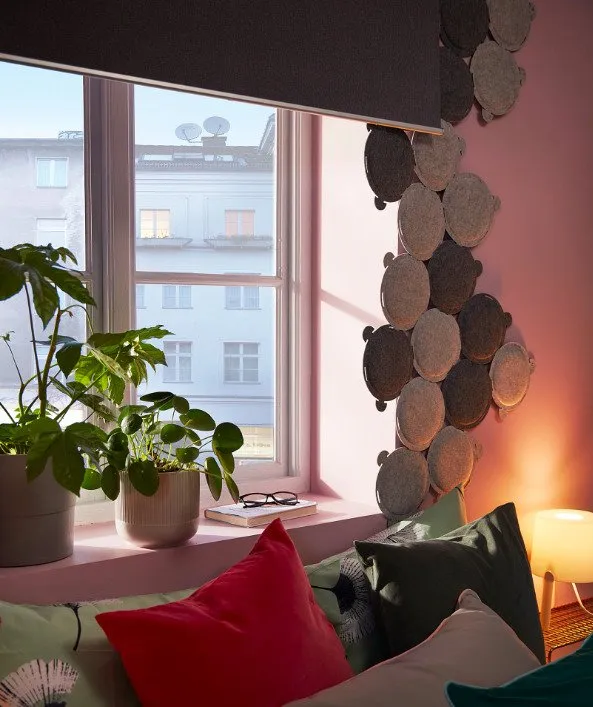 10 New IKEA Products You Can Buy Right Now
10 New IKEA Products You Can Buy Right Now