There can be your advertisement
300x150
Large Family House in American Style
For Andrew and Brielle Economos, buying a new house was necessary for the classic reason — they needed more space. The couple loved their previous home, but with three sons — Jake, Max, and Joshua — and recently added baby Audrey, it was getting cramped. After selling their cottage and beginning to search for a new home, they, like many families, were looking for something special. And they found it. On their way home from work, the couple drove past a beloved neighborhood while a real estate agent was putting up a 'For Sale' sign on one of the houses.
This house stood out. Large, but not two-story, yet inside — high ceilings. Trees spread around the property's perimeter. We were in the right place at the right time and couldn't believe our luck.
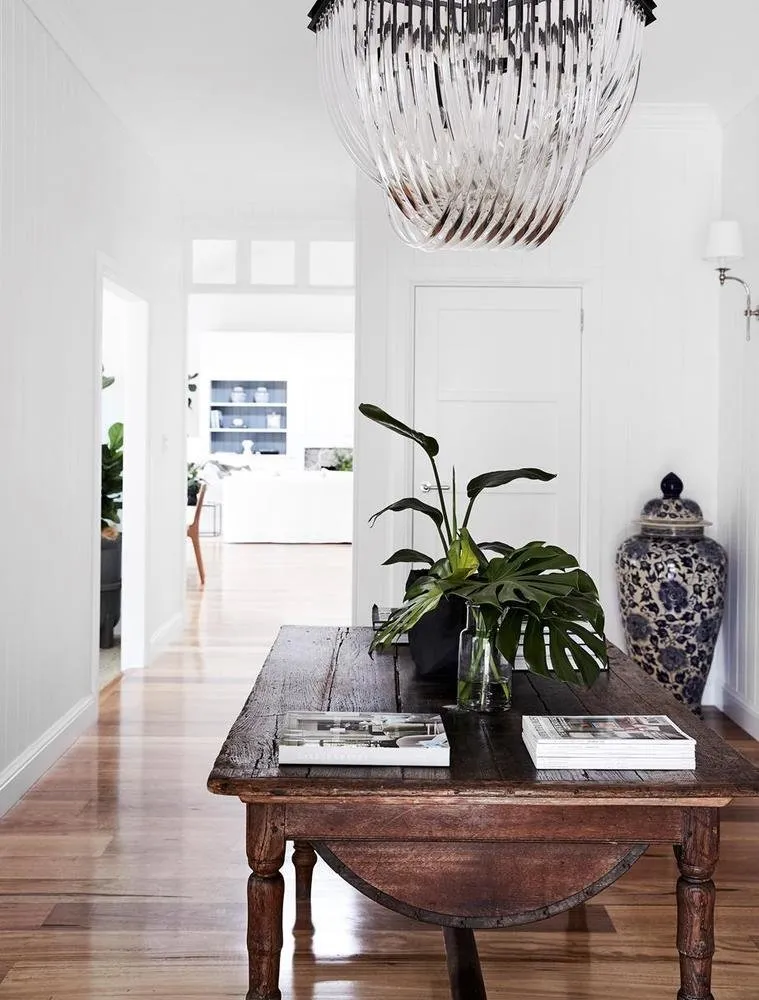 18th-century French bakery table and glass chandelier in Art Deco style
18th-century French bakery table and glass chandelier in Art Deco styleAndrew and Brielle immediately knew: they had found exactly what they were looking for. So they went ahead with the deal and within a few days started developing ideas for their dream home. The couple owns a construction company, which simplified the process. The first thing they did was clad the house with siding.
We both love siding for its functionality — protection from snow, rain, and moisture — and its aesthetic appeal that brings warmth and charm.
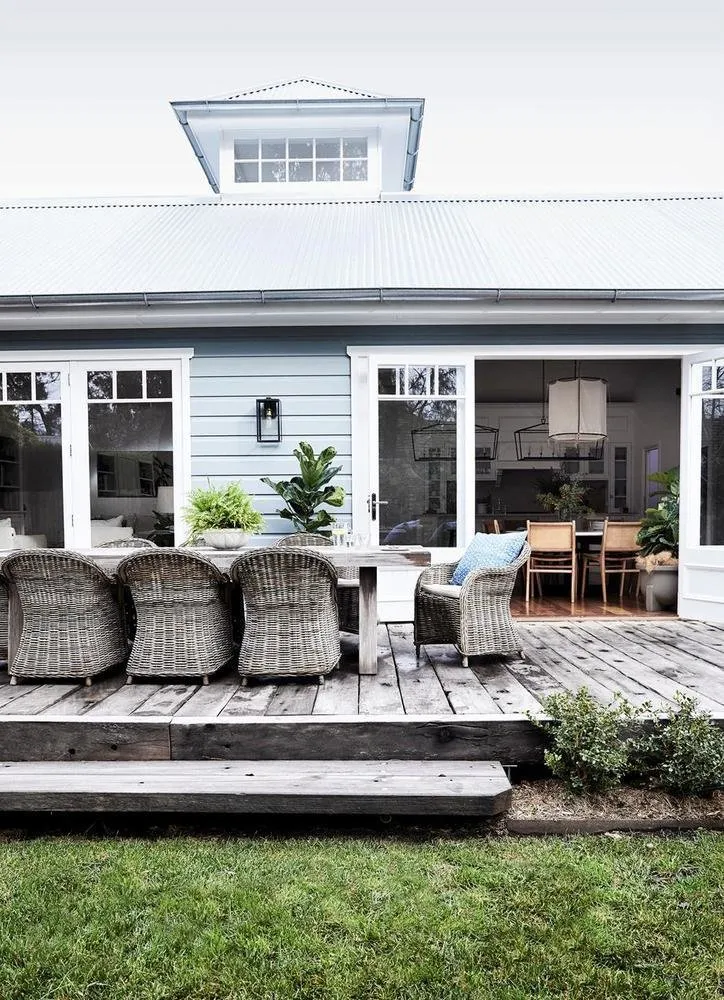
Large area of 500 square meters gave the family space for an extensive layout that includes five bedrooms, a study, an open-plan kitchen and living room.
We wanted every family member to have their own space.
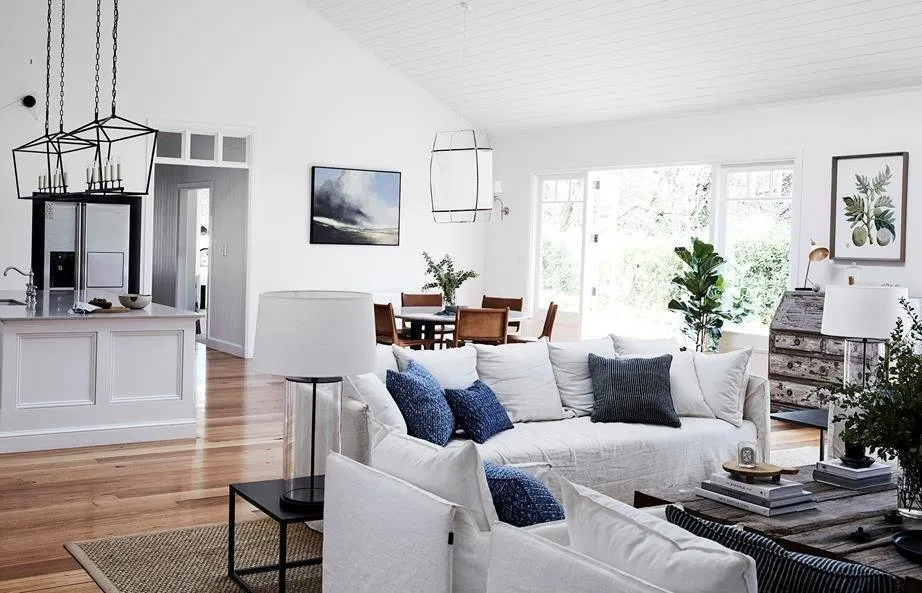
As for the interior of the house, the couple were in sync. Especially after their trip to Napa Valley in California, where both fell in love with the aesthetic of a farmhouse in American style.
We love American style: grand proportions, handcrafted furniture, natural materials. We knew we wanted that too.
Therefore, the house features an open layout that connects rooms and creates a social space for the whole family. Floating ceilings fill the house with light and provide a sense of spaciousness.
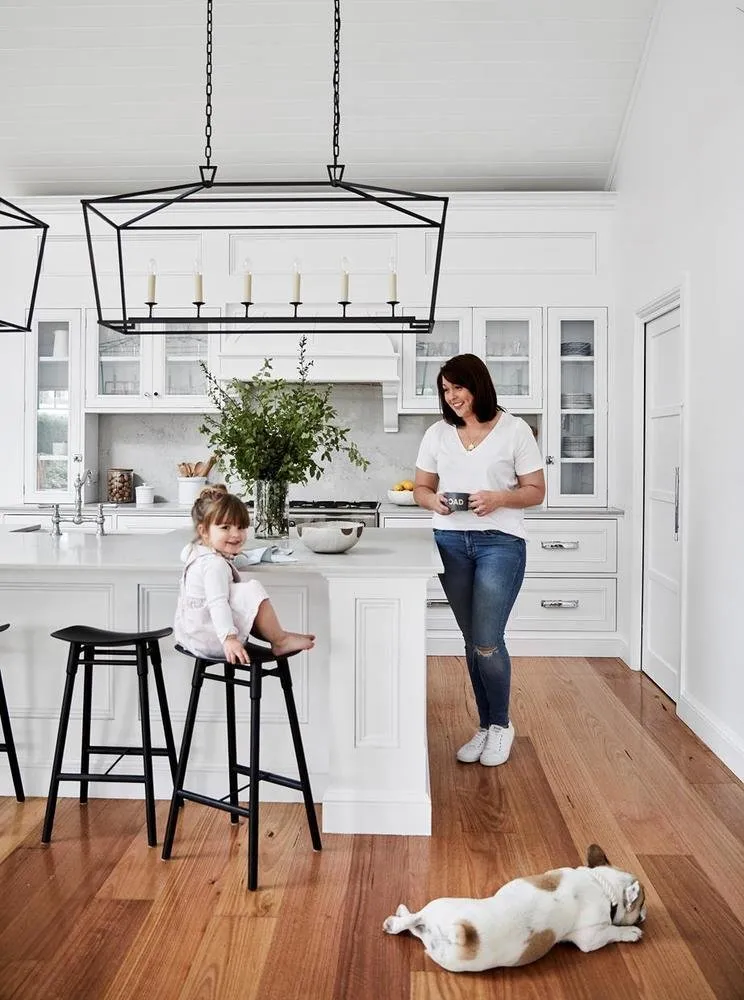
Kitchen furniture was chosen from natural wood painted white. The center features a kitchen island — a defining element of American kitchens.
We chose fully white furniture because it makes the kitchen appear vibrant and refreshes the space.
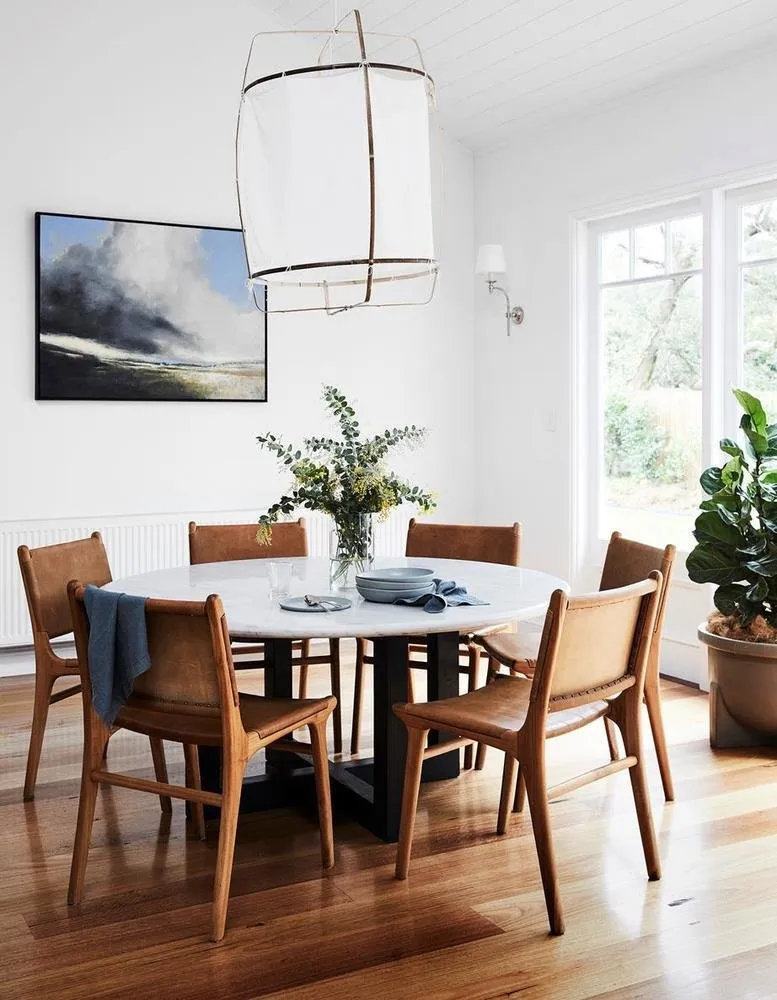
The dining table sits near panoramic doors offering views of the scenic veranda. The chairs are chosen to match the parquet floor and are upholstered in leather.
When the family is large and children are still young, leather is both practical and stylish for upholstery.

The living room, kitchen, and dining area were joined together following the traditional 'great room' design in American style: a grand space with floating ceilings. The roof turret brings in light and allows air to circulate.
All the space is decorated with flower vases, and bronze rods and unusual chandelier forms give the living room its character. The sisal rug, natural parquet flooring, linen upholstery, and aged French commode bring warmth and comfort to the interior.
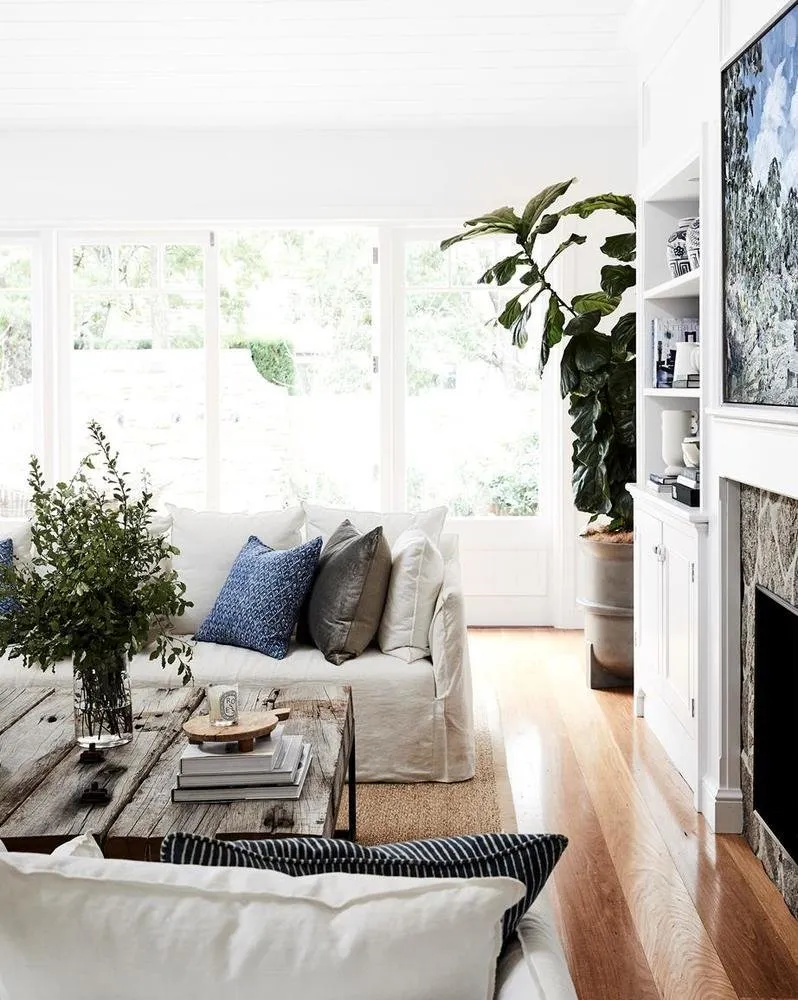 A coffee table made by Andrew stands between the sofas. To the right of it is a granite fireplace also made by Andrew.
A coffee table made by Andrew stands between the sofas. To the right of it is a granite fireplace also made by Andrew.Andrew and Brielle’s bedroom is the only one in the house painted in soft gray. Inside, there's a large high bed with black nightstands on both sides. Large windows and wide window sills gave the couple an opportunity to set up additional relaxation space.
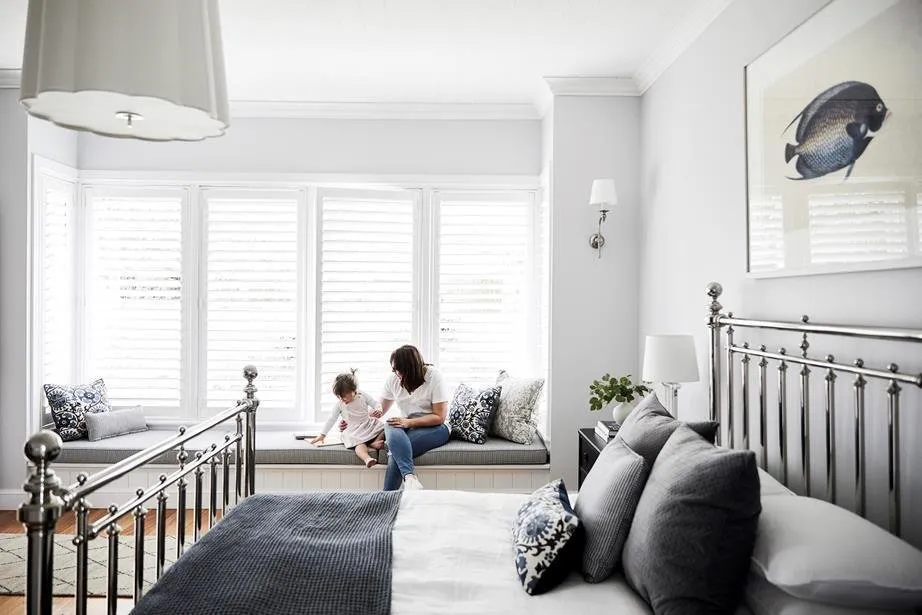
The children's room also features white as the dominant color, but to add some mood, the couple used wallpaper with a floral pattern.
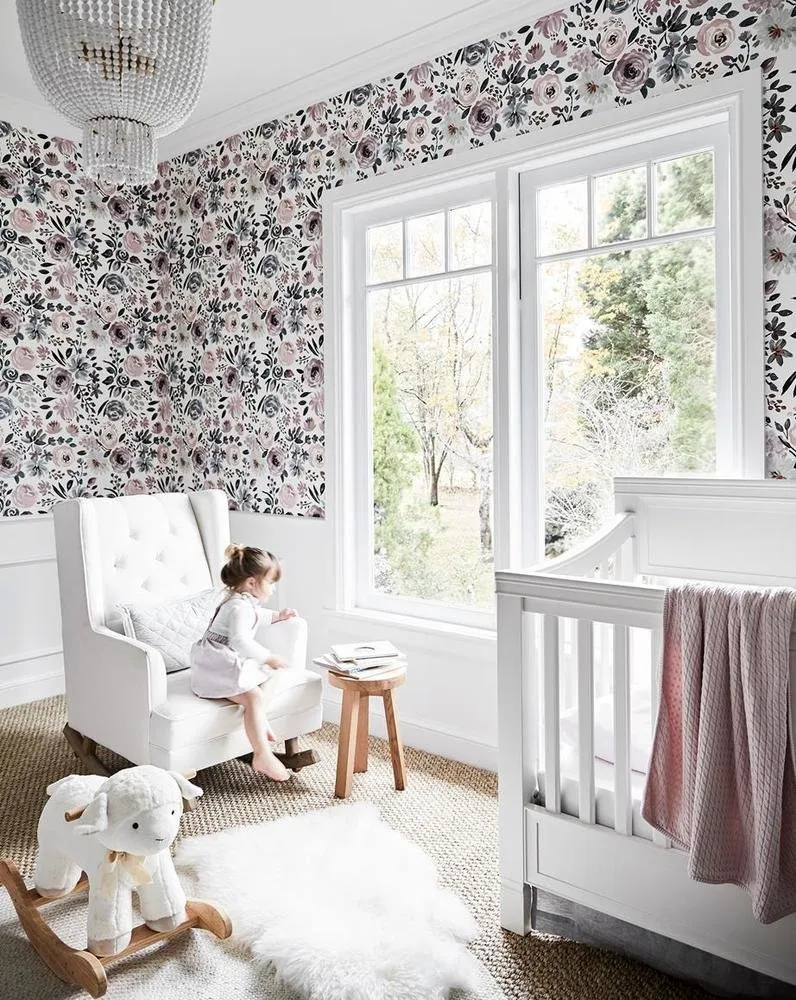
The bathroom in the house has an unconventional layout. The unusual window was a design decision by the homeowners.
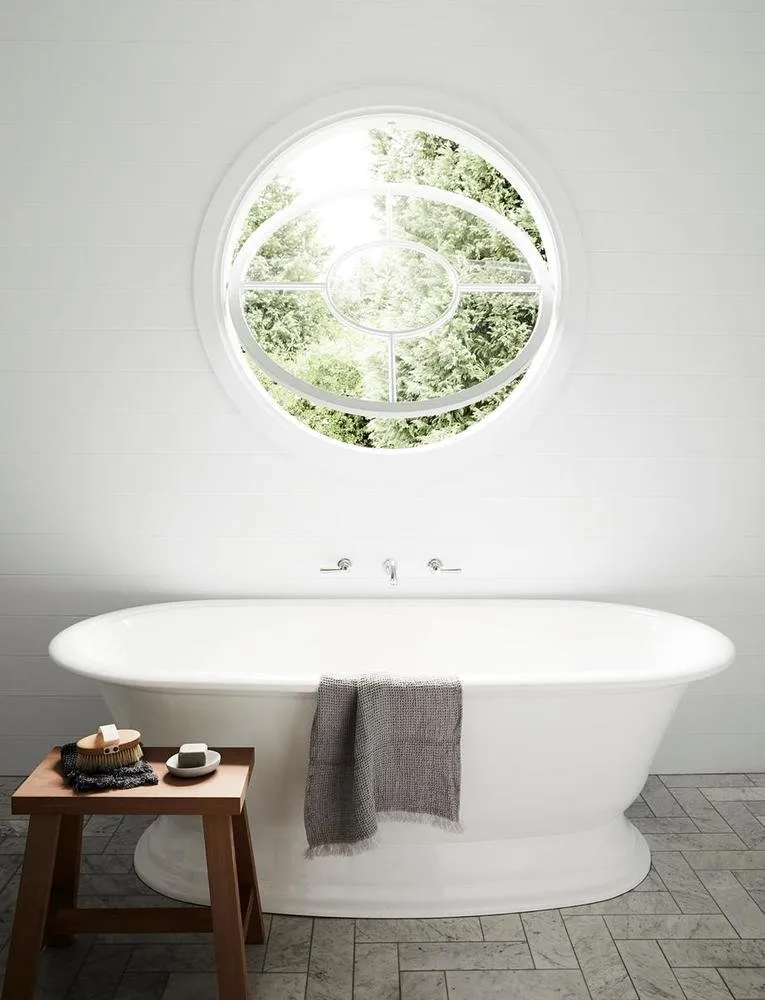
The house has a separate exit to the veranda and garden. To bring more light into the home and observe the garden in sunny summers and snowy winters, the couple chose panoramic French doors — twelve meters long and four wide.
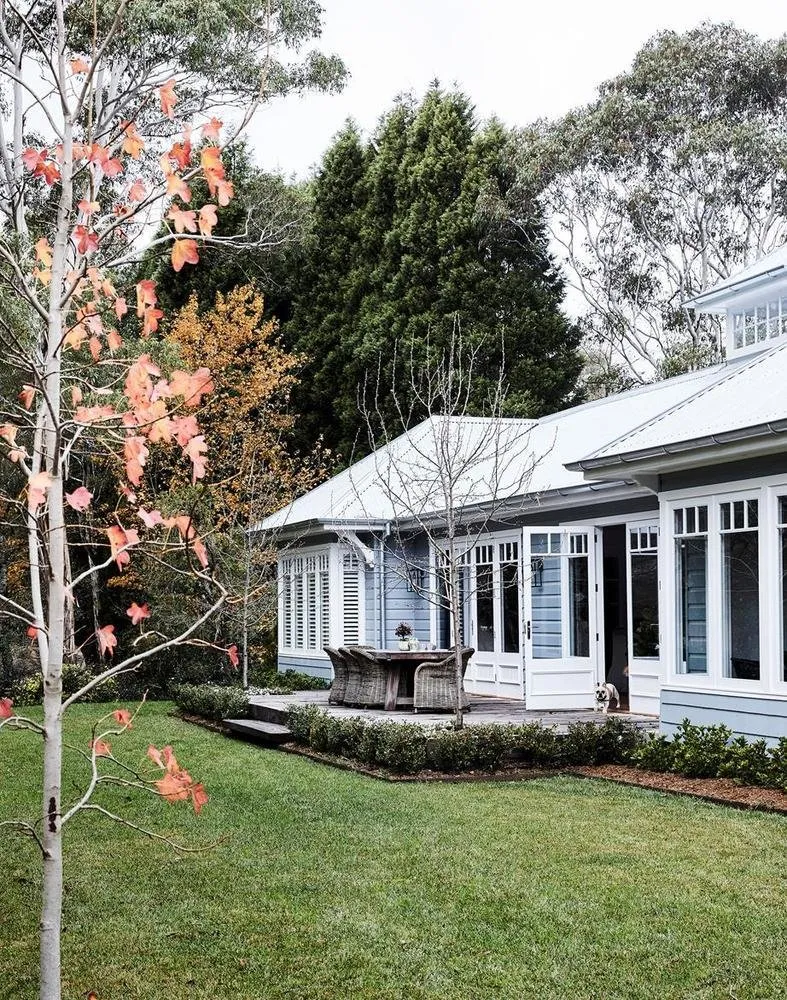
More articles:
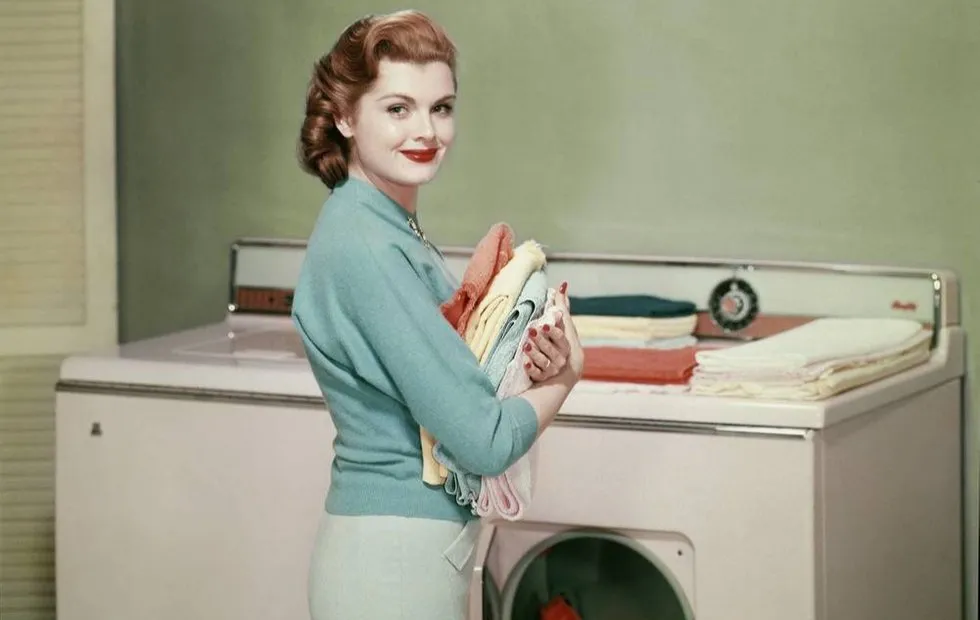 The Main Household Item: How the Washing Machine Has Evolved Over 100 Years
The Main Household Item: How the Washing Machine Has Evolved Over 100 Years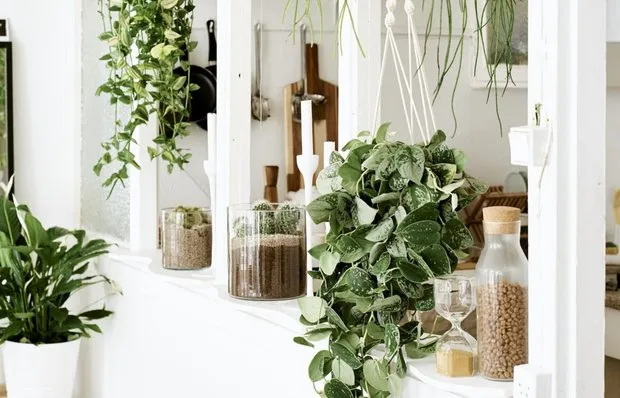 Mini Garden on the Balcony: 8 Ideas from IKEA
Mini Garden on the Balcony: 8 Ideas from IKEA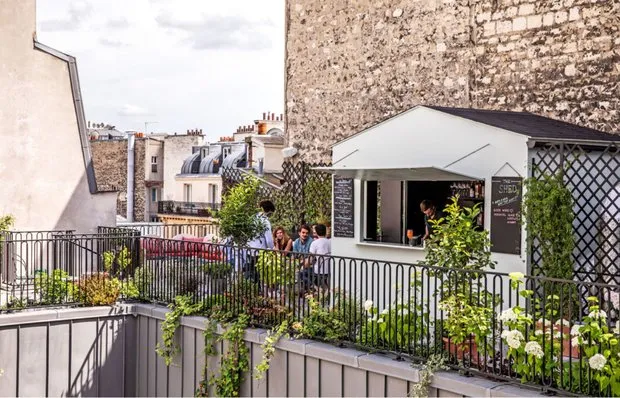 9 Ideas for a Veranda and Balcony Inspired by Parisian Cafes
9 Ideas for a Veranda and Balcony Inspired by Parisian Cafes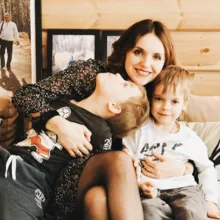 Personal Experience: 5 Mistakes in House Construction and Decoration
Personal Experience: 5 Mistakes in House Construction and Decoration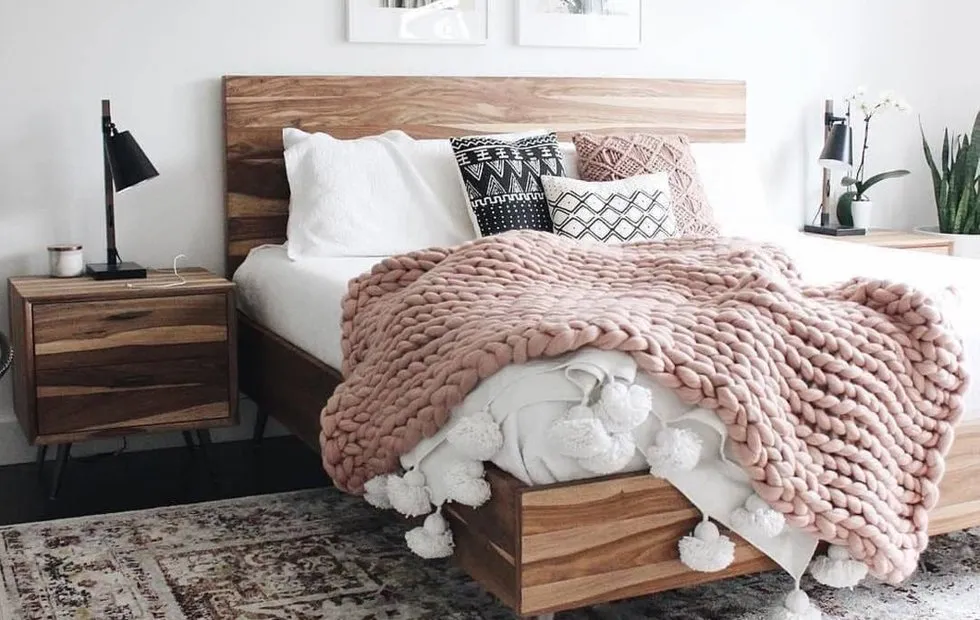 Design Battle: Typical Bedroom in Scandinavian Style
Design Battle: Typical Bedroom in Scandinavian Style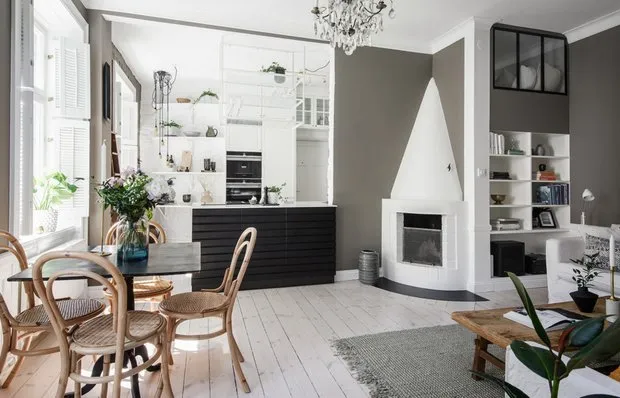 Warm Scandinavian Interior: Example from Sweden
Warm Scandinavian Interior: Example from Sweden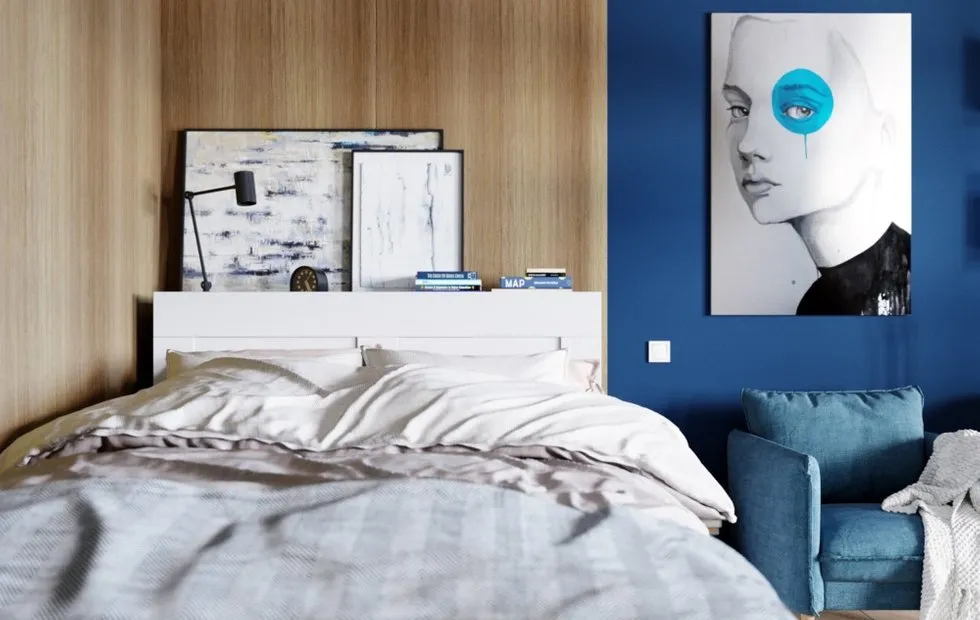 5 Cozy Bedrooms from This Month's Projects
5 Cozy Bedrooms from This Month's Projects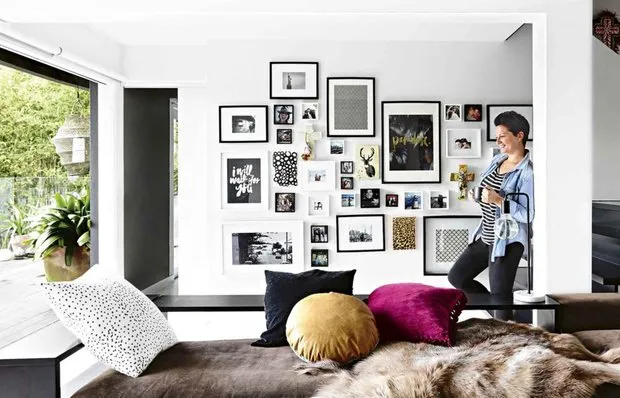 10 Years of Renovation: How a Family Updated an Old House on Their Own
10 Years of Renovation: How a Family Updated an Old House on Their Own