There can be your advertisement
300x150
How to Combine Colors Scandinavian-Style: Example from Sweden
The apartment has a separate entrance to a cozy inner courtyard located in the historic district of Gothenburg — Haga. There, on both sides of pedestrian streets, traditional three-story houses with stone foundations stand. It's no surprise that the apartment interior is decorated accordingly — in a Scandinavian style.
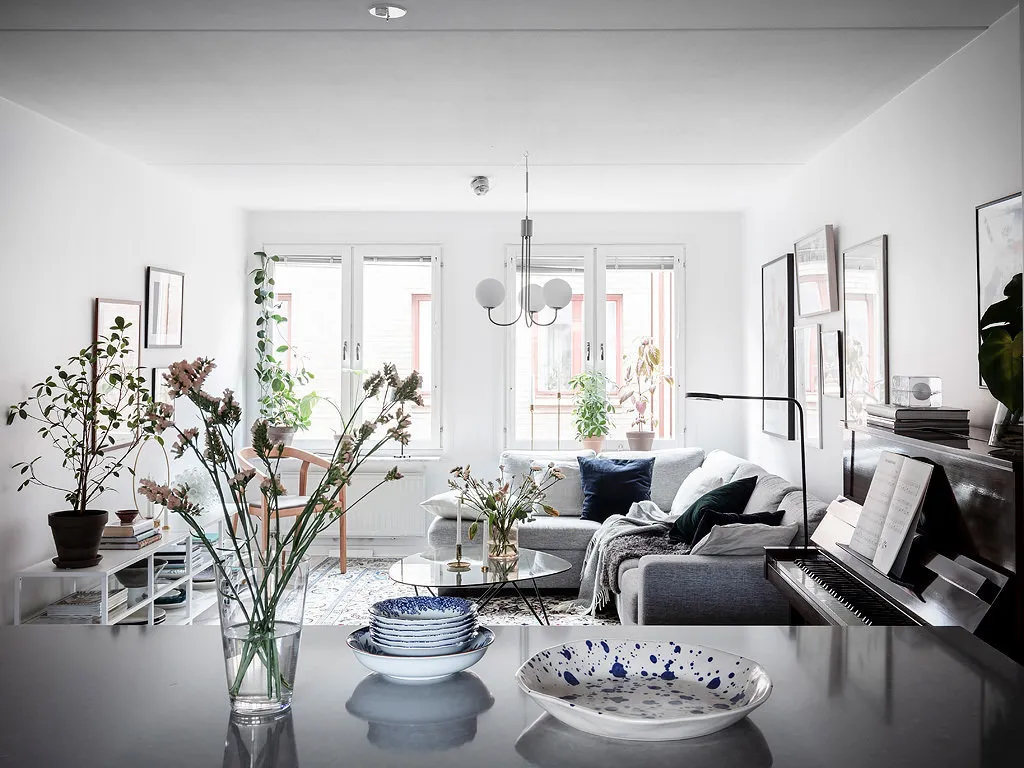
The kitchen and living room are combined in the apartment. As a result, the space feels more spacious and bright. Large windows paired with white walls further fill the room with natural light.
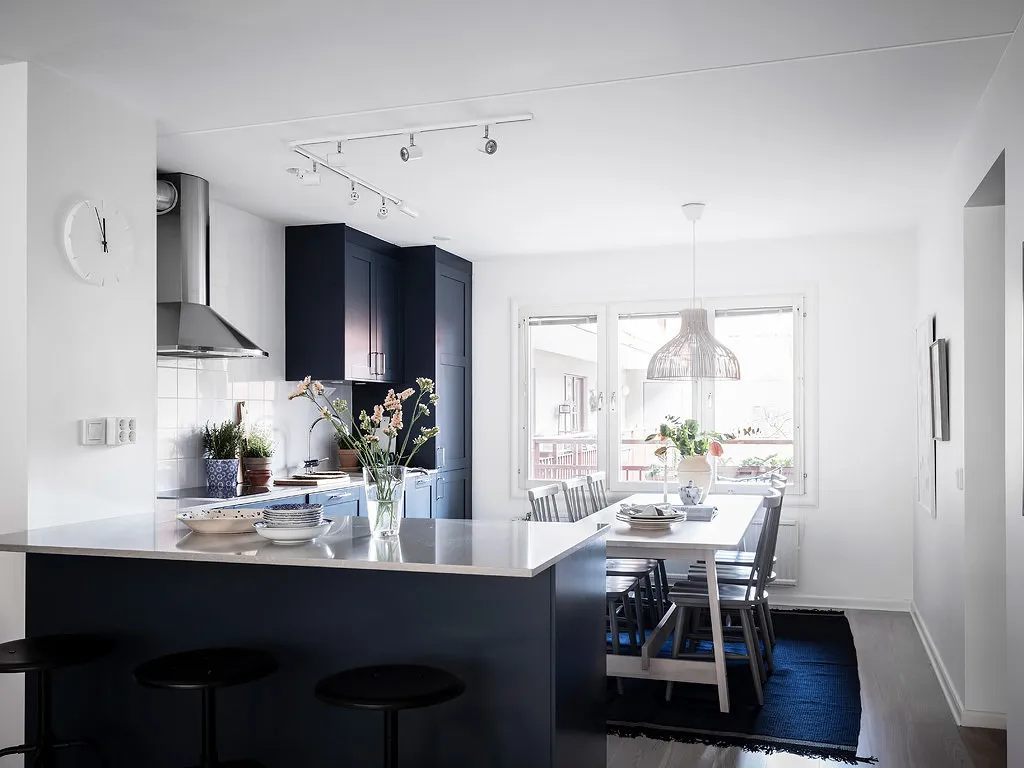
Despite the small size, the kitchen looks spacious (even very) and functional. The oven, dishwasher, refrigerator, additional freezer, bar counter, and many pull-out drawers — everything has its place.
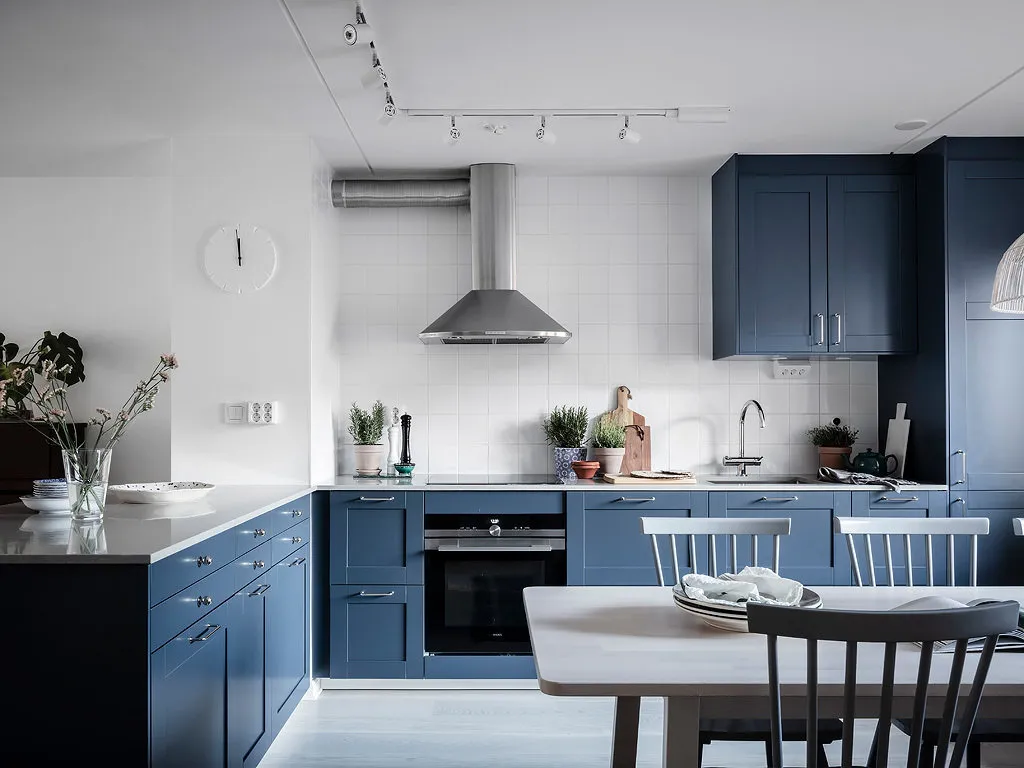
One wall of the kitchen is painted white, and the other is tiled with white tiles. The floor features light gray parquet boards, chosen almost to match the natural stone worktop of the kitchen. Next to the window is a dining table and chairs made from natural wood in a gray pearl color. Due to the dominance of gray tones, blue cabinets stand out and look brighter. In this case, gray serves as a neutral color that allows the blue to be the main accent on the kitchen.
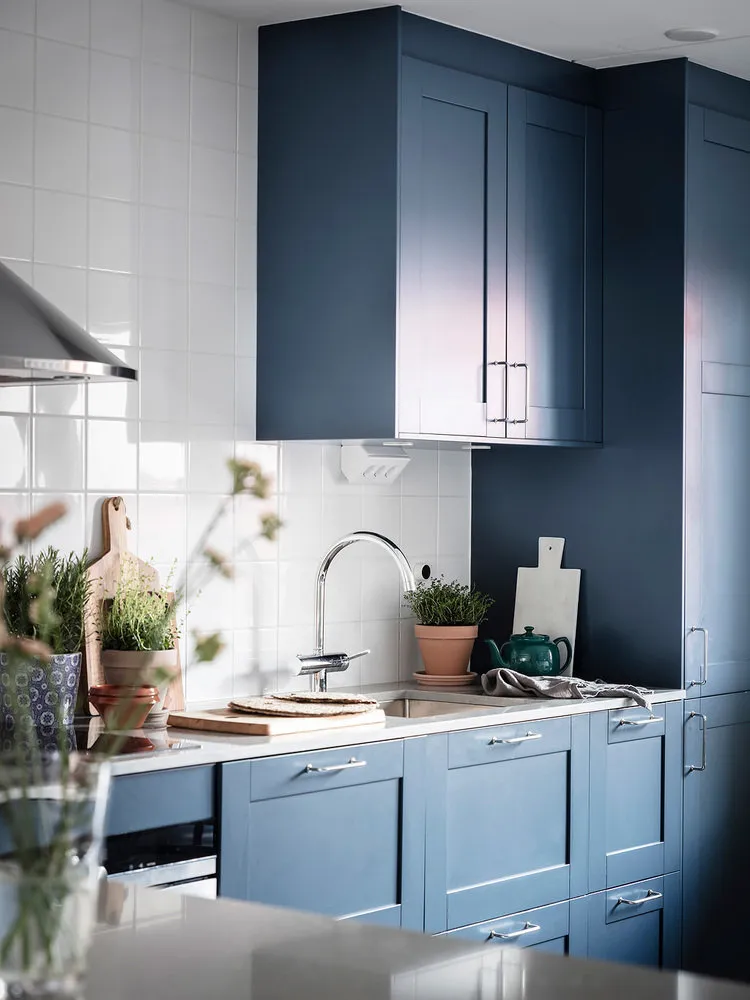
Merging the kitchen and living room creates a social and pleasant space in the apartment. The main accent here is a floral pattern carpet, and the matching textile on the sofa, together with the carpet, creates a harmonious combination. The walls, as in the rest of the apartment, are painted white. It's no surprise that white brings all interior elements into a single whole and hides disagreements between colors and furniture.
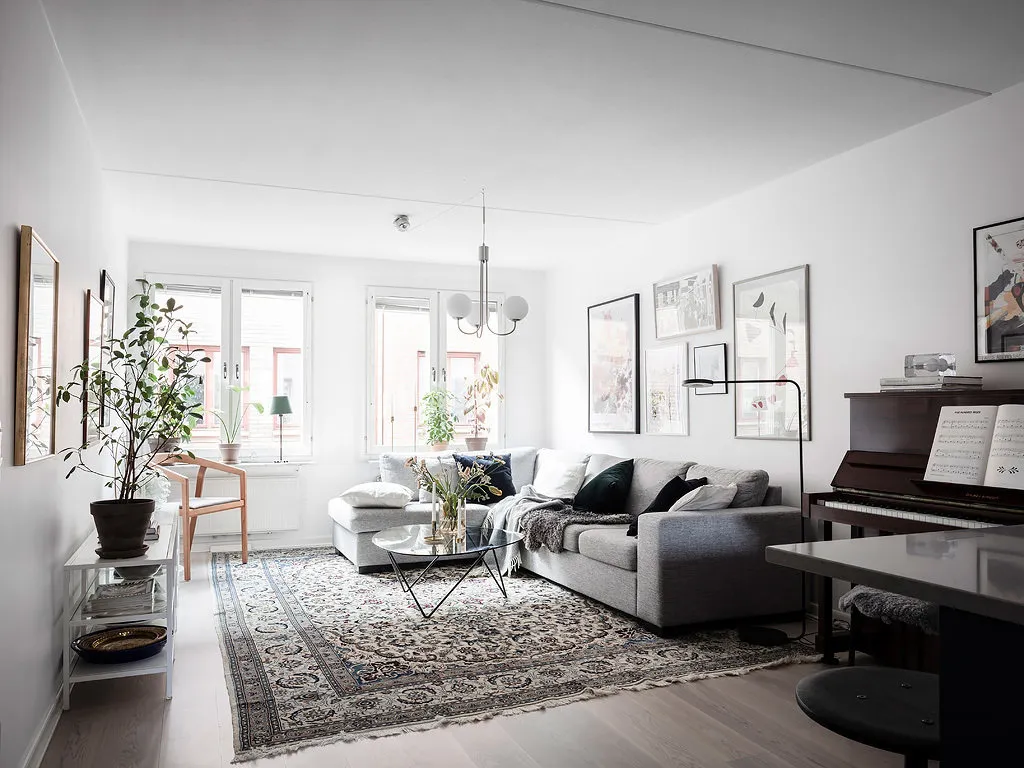
Large windows, without which it's hard to imagine Scandinavian style, fill the space with air and natural light. The wide window sills decorated with living flowers in pots look so natural that it seems there's no better place for them.
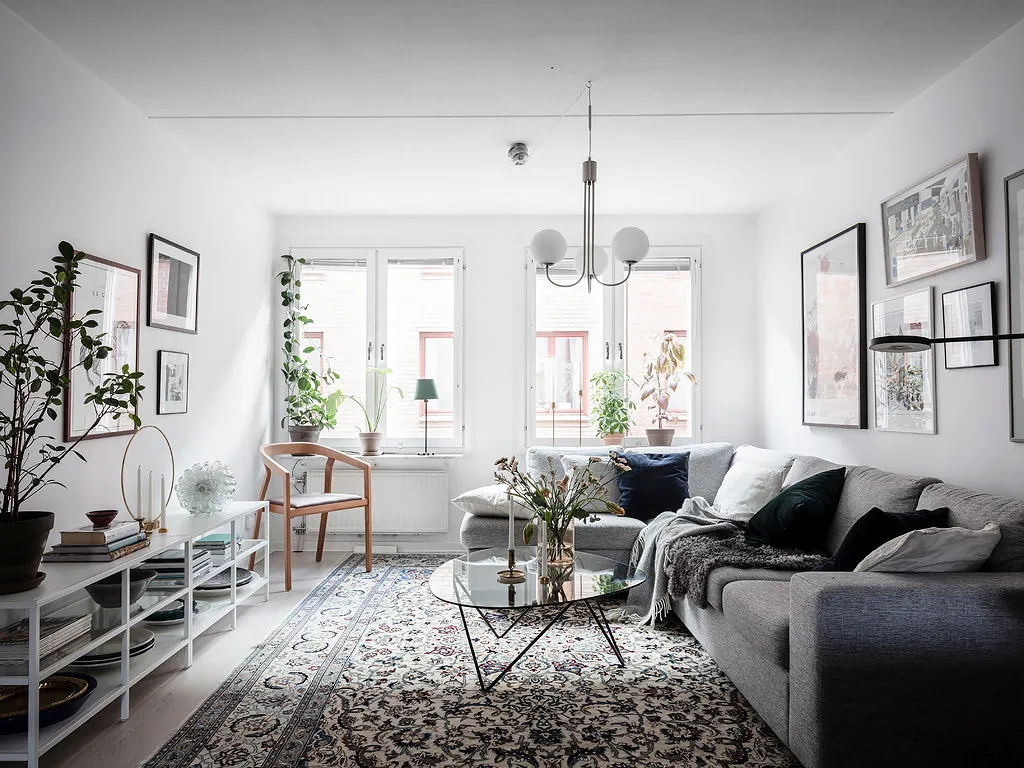
The kitchen and living room are zoned not only by the bar counter but also by color choices. The living room appears darker compared to the kitchen: dark brown piano, chestnut planters for flowers, and dark textiles on the sofa. A great example of how to divide space without walls or partitions.
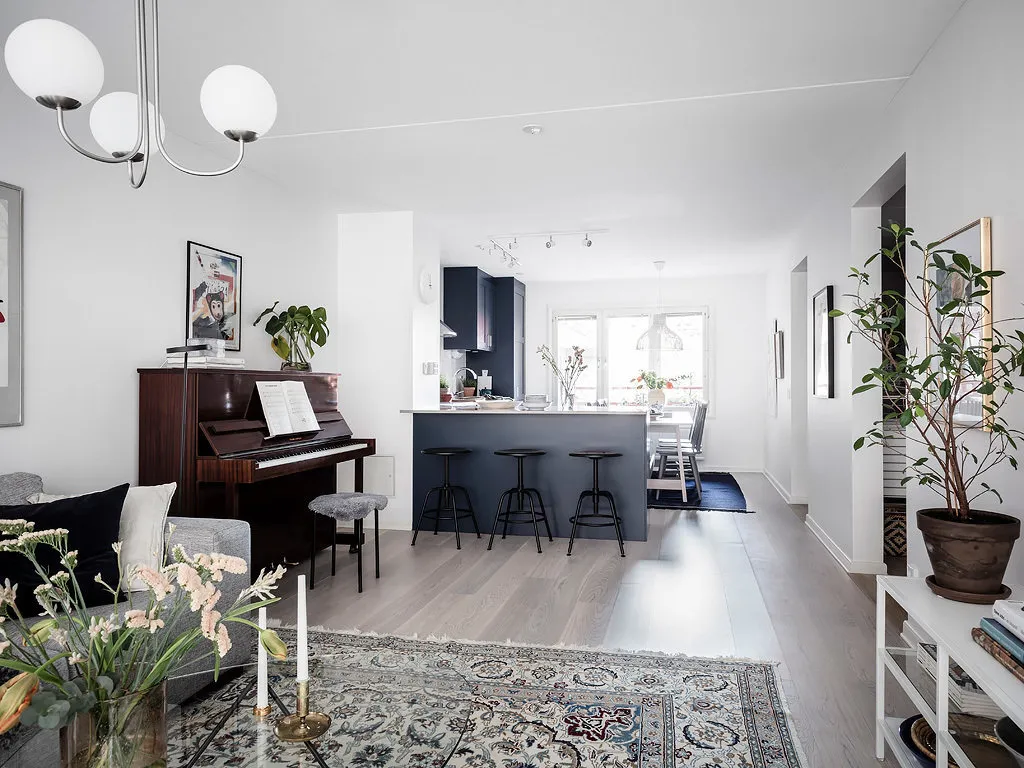
The bedroom also uses monochromatic gray shades to add depth to the small room. The wide windows seem to illuminate the bedroom from within.
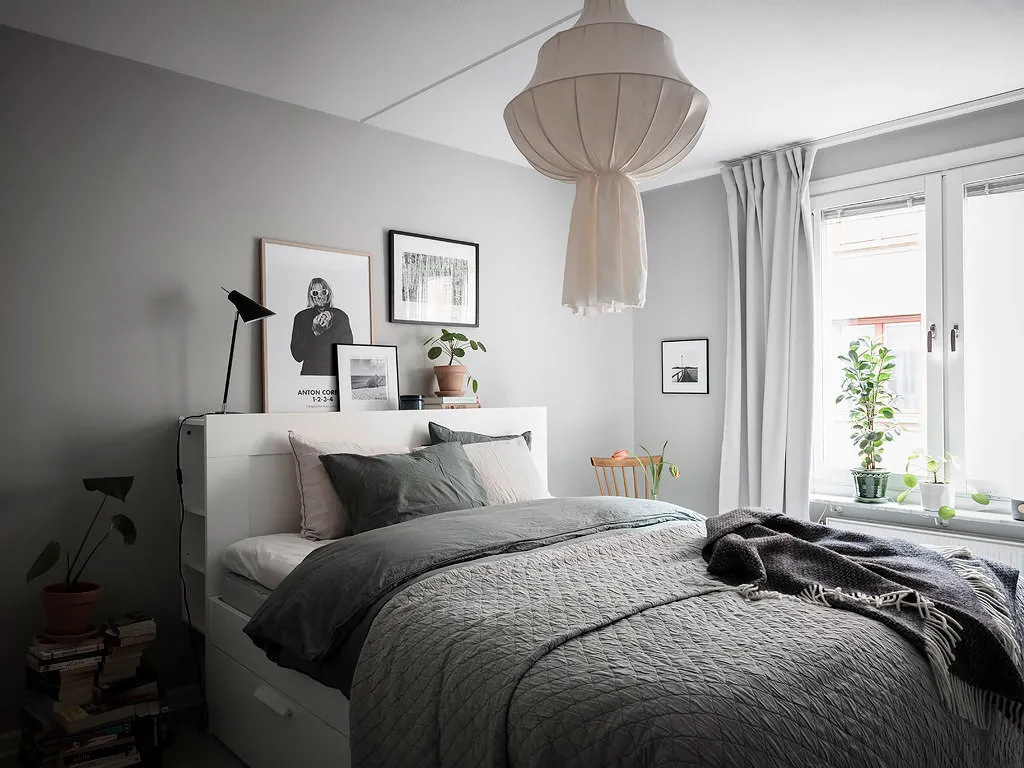
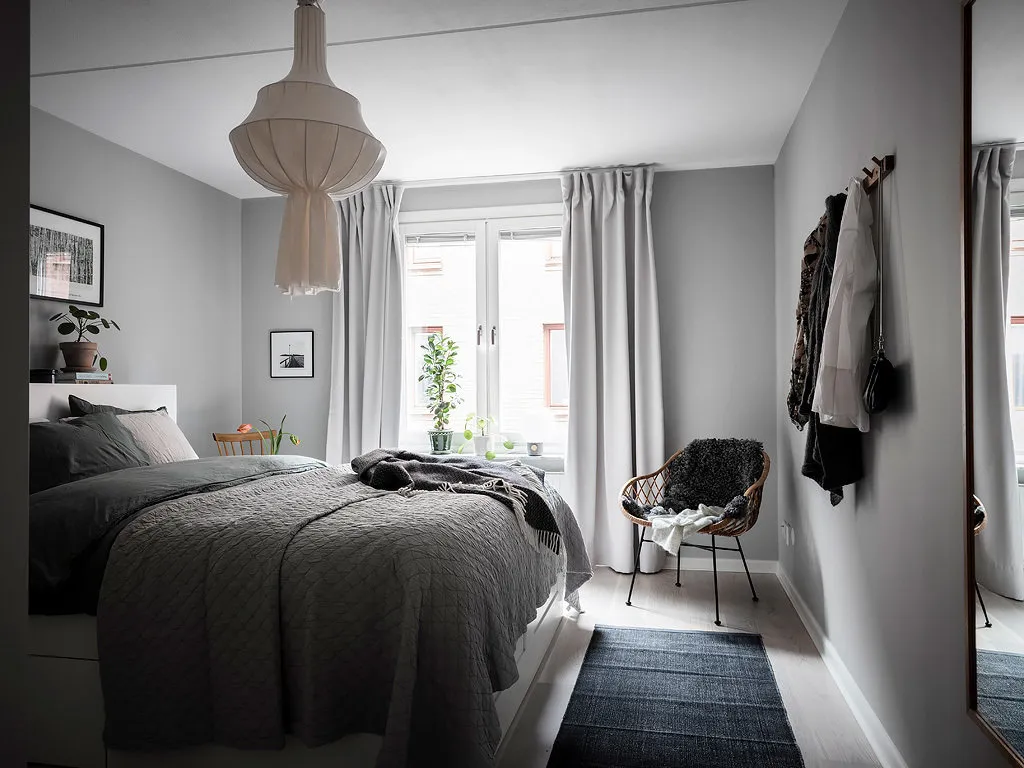
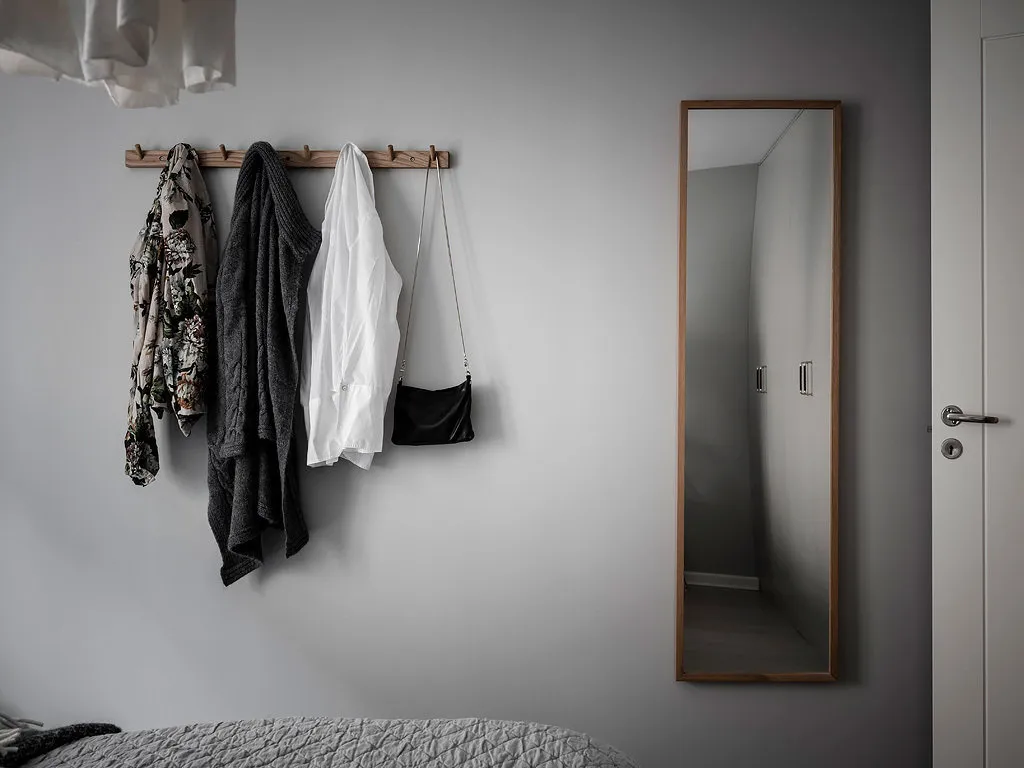
Along one wall are two built-in white wardrobes, which serve two functions. One is practical — a storage space, and the other is interior — to break up the gray walls with white color.
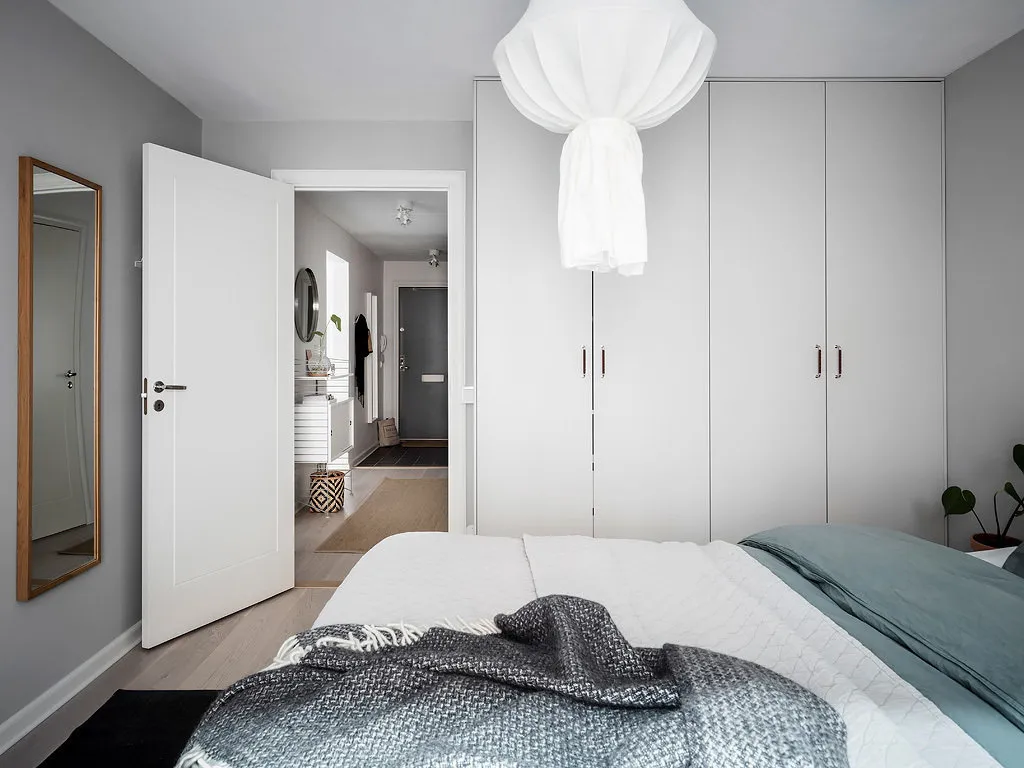
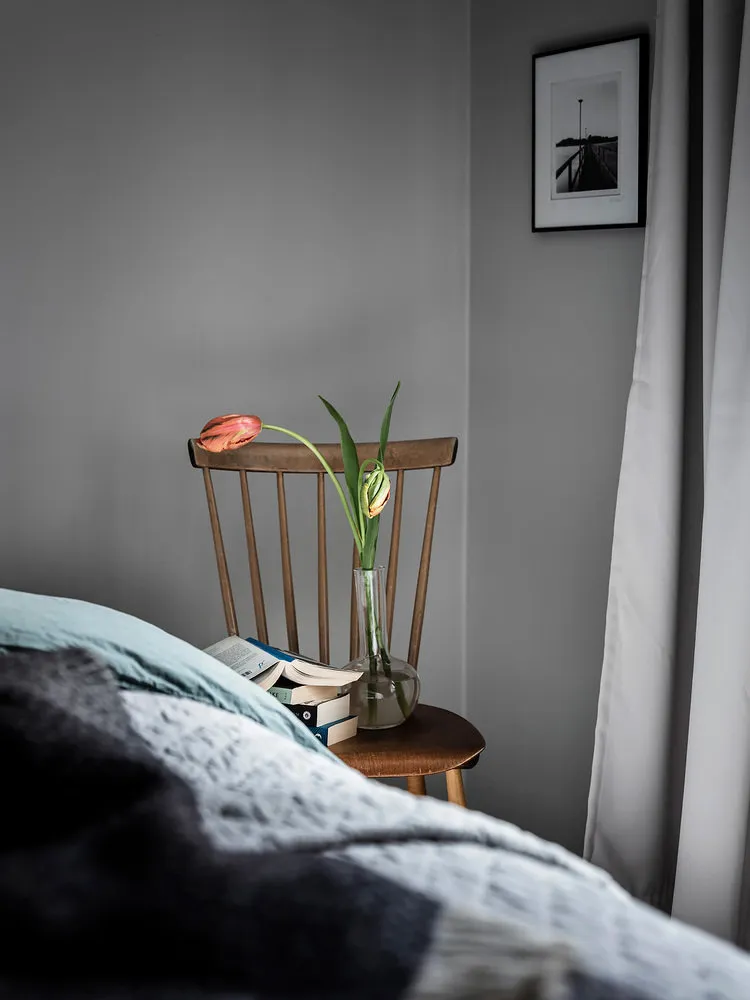
The apartment has a spacious bathroom. Inside there is a wooden vanity unit with a sink, a mini-laundry room with a washing machine and dryer, plenty of storage space, built-in mirror, shower, and even heated floor. The walls are tiled with white tiles, and the floor is black, which in contrast enhances the space and does not hurt even in a spacious bathroom.
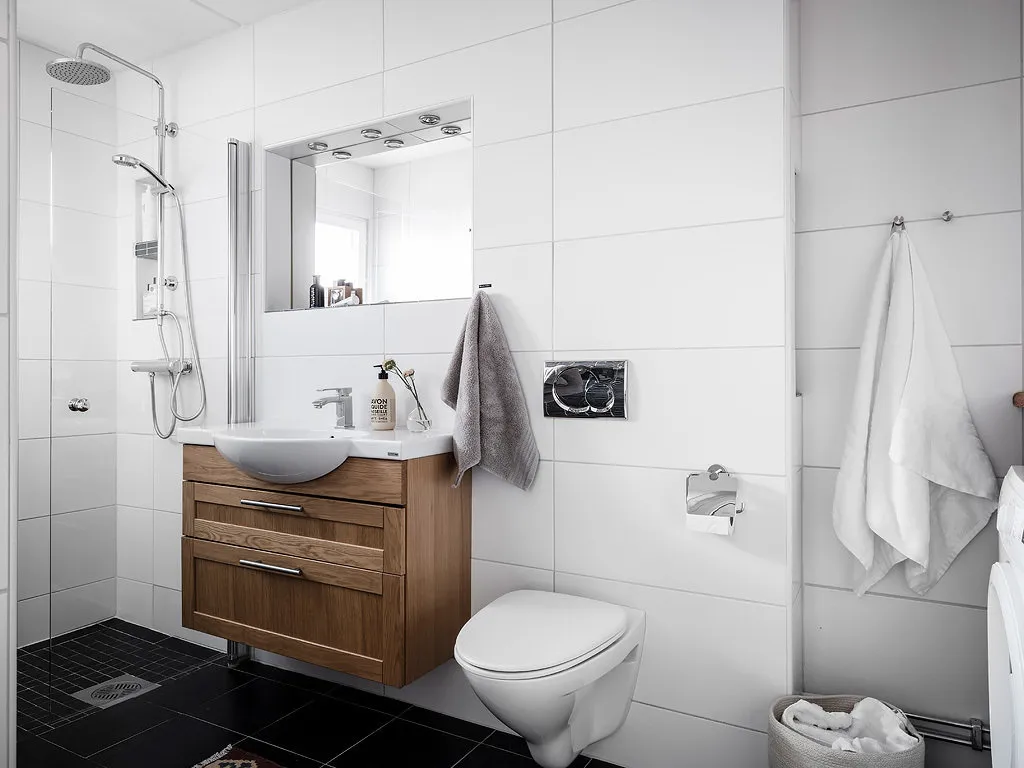
The entrance hall is convenient: it has plenty of space for storing shoes and outerwear, and opposite it — a mirror.
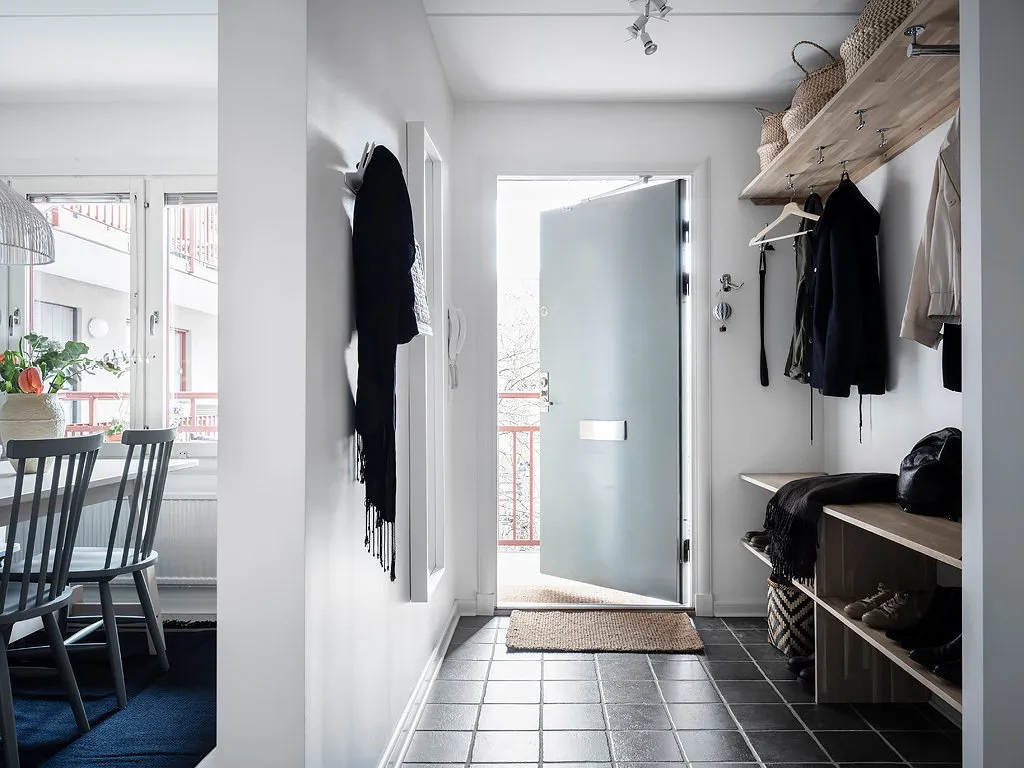
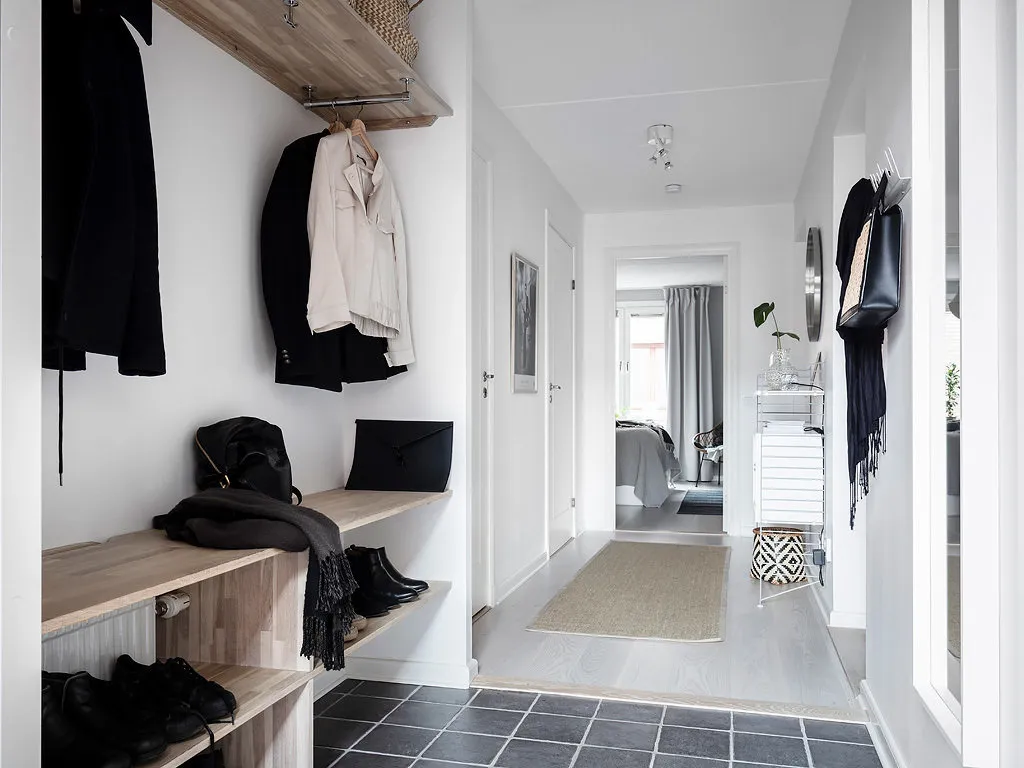
What is unusual is that the entrance hall connects all rooms in the apartment into a circular and continuous layout. The added wall and black tiles at the entrance well separate the entrance hall space from the general corridor.
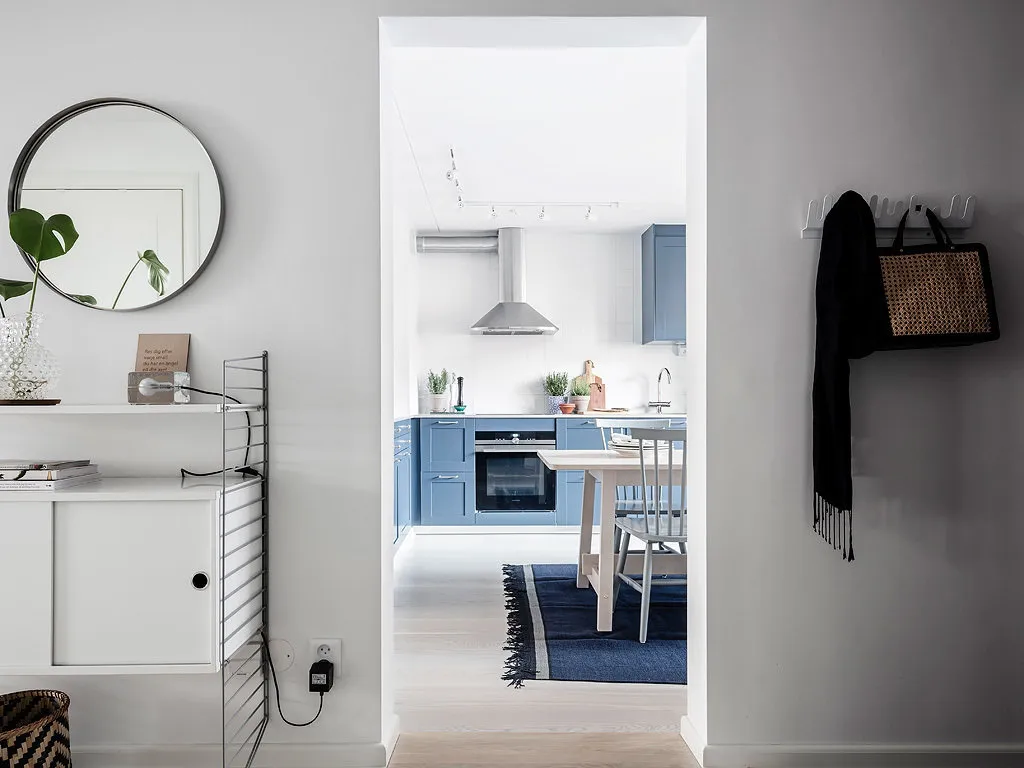
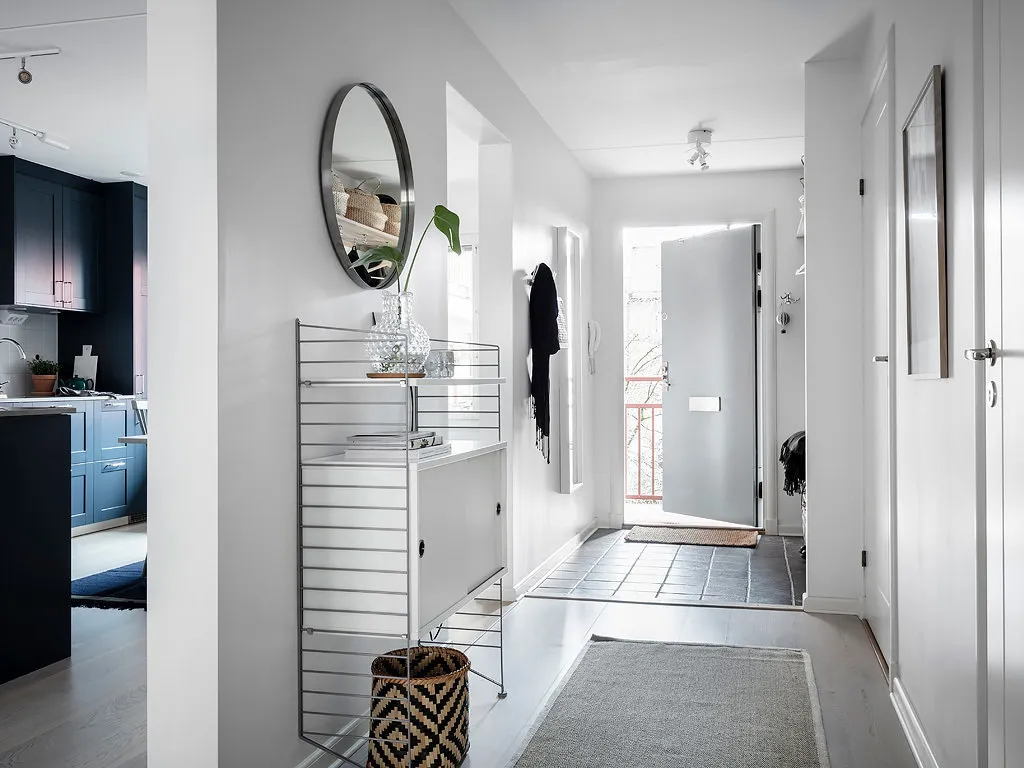
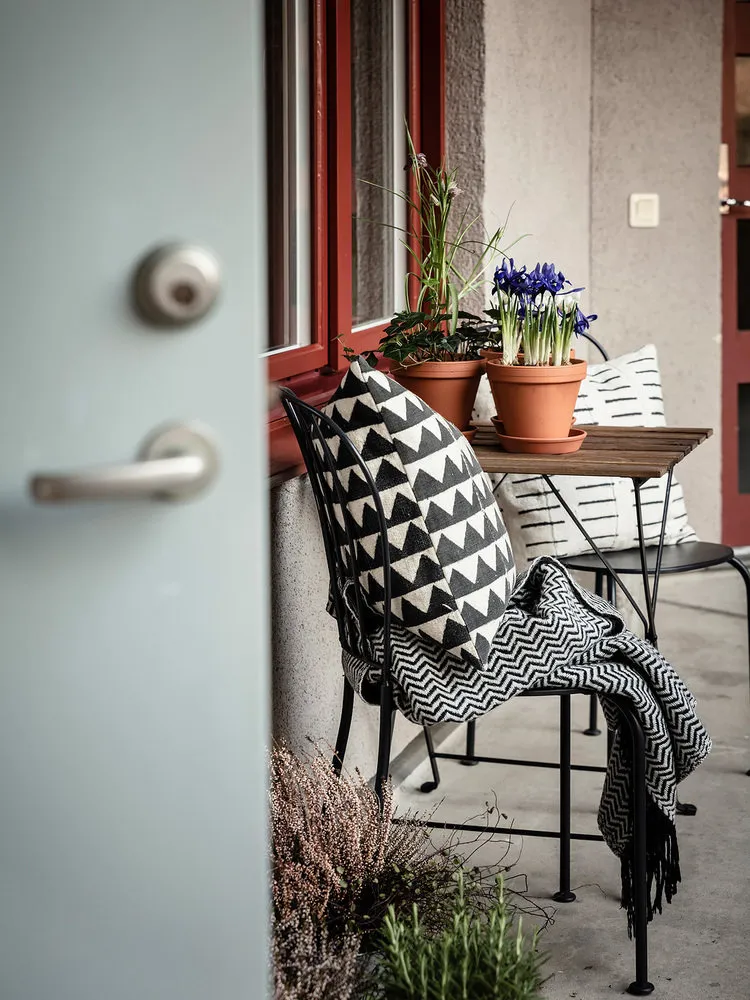
Layout
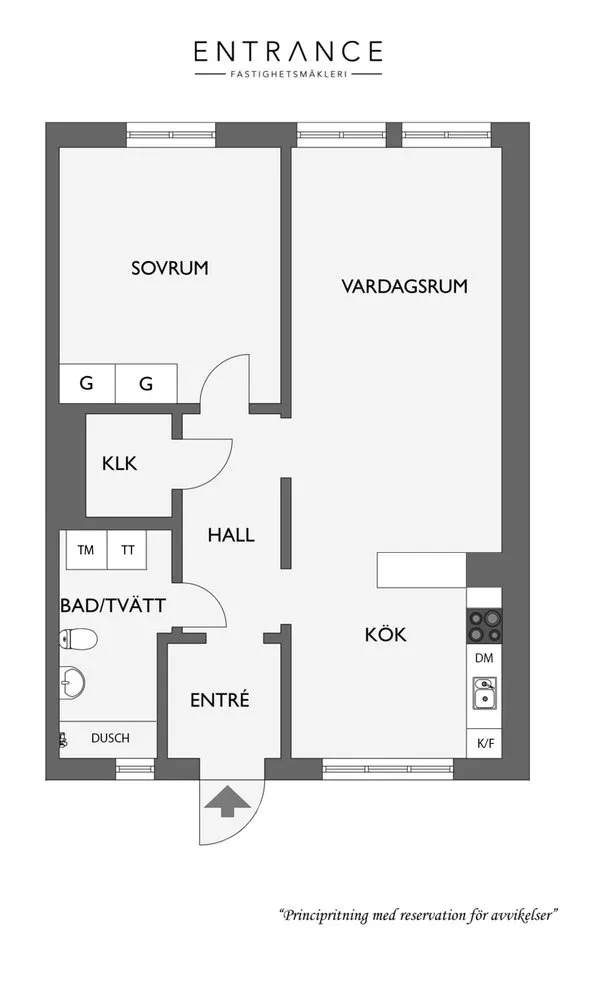
More articles:
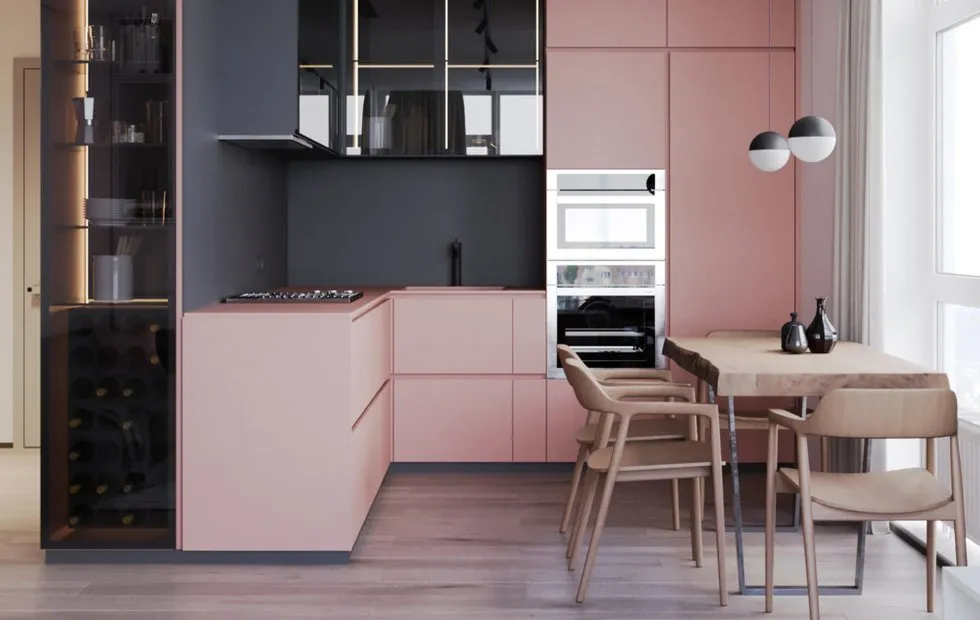 5 Bright Kitchens You Will Love
5 Bright Kitchens You Will Love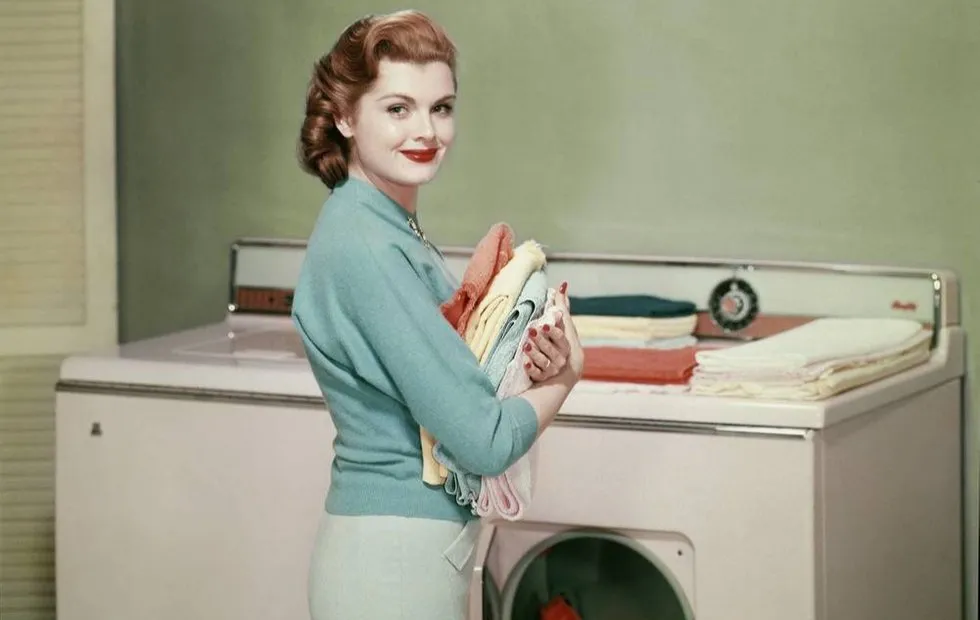 The Main Household Item: How the Washing Machine Has Evolved Over 100 Years
The Main Household Item: How the Washing Machine Has Evolved Over 100 Years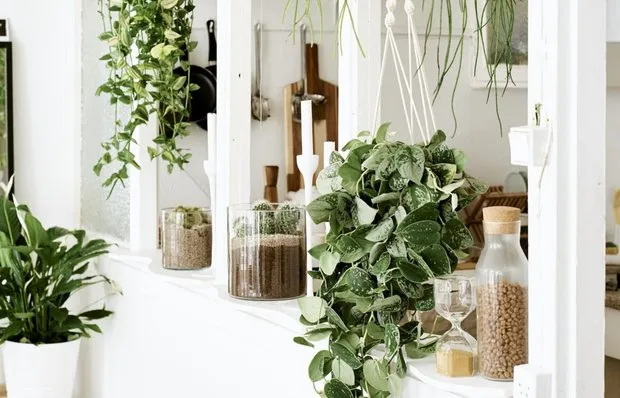 Mini Garden on the Balcony: 8 Ideas from IKEA
Mini Garden on the Balcony: 8 Ideas from IKEA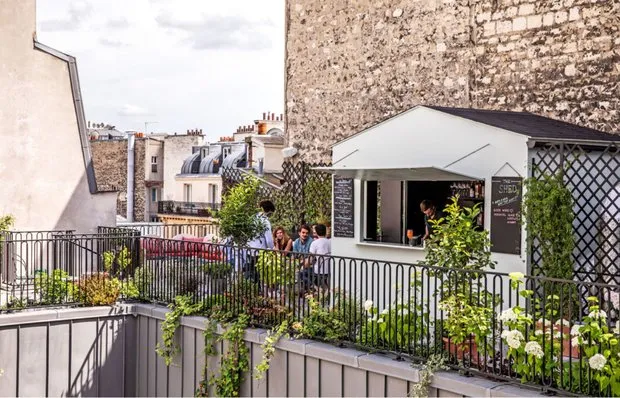 9 Ideas for a Veranda and Balcony Inspired by Parisian Cafes
9 Ideas for a Veranda and Balcony Inspired by Parisian Cafes Personal Experience: 5 Mistakes in House Construction and Decoration
Personal Experience: 5 Mistakes in House Construction and Decoration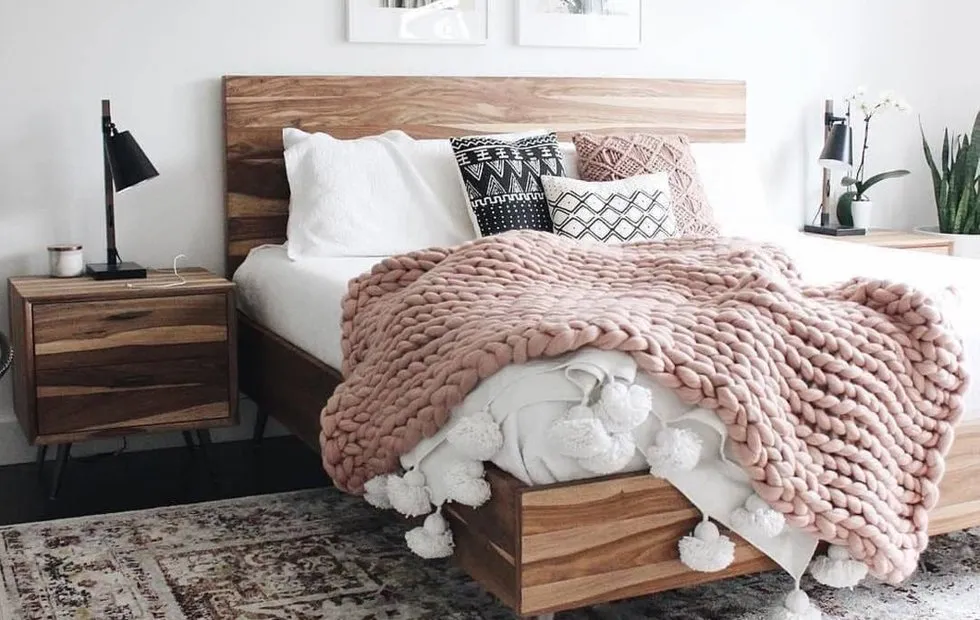 Design Battle: Typical Bedroom in Scandinavian Style
Design Battle: Typical Bedroom in Scandinavian Style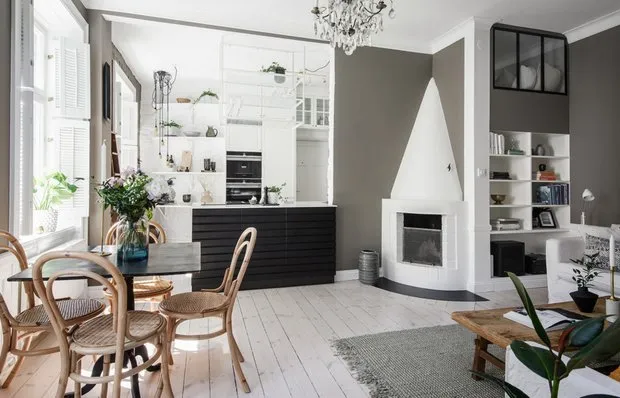 Warm Scandinavian Interior: Example from Sweden
Warm Scandinavian Interior: Example from Sweden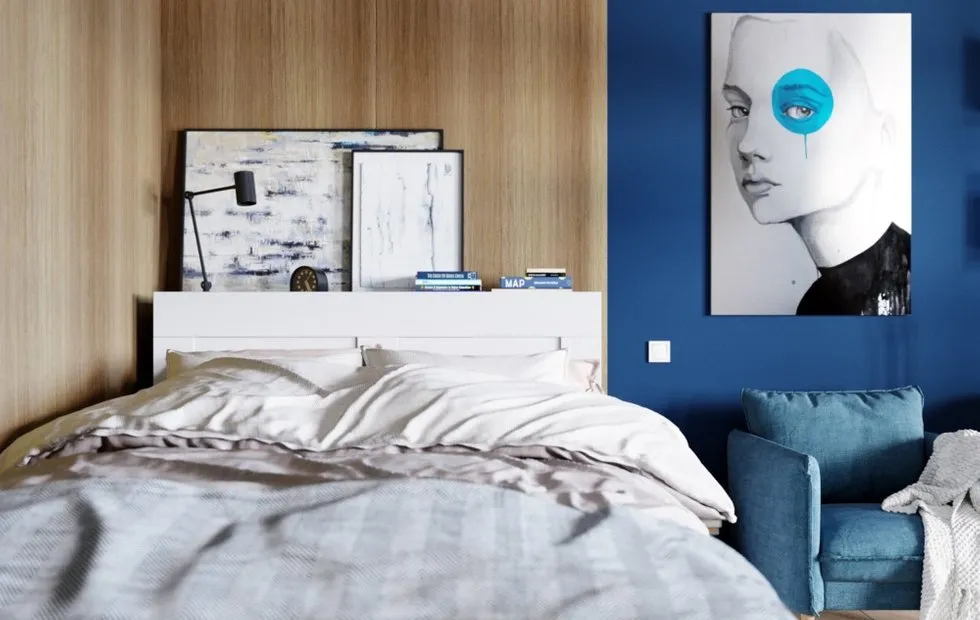 5 Cozy Bedrooms from This Month's Projects
5 Cozy Bedrooms from This Month's Projects