There can be your advertisement
300x150
How an Old Attic Was Transformed Into a Cozy Apartment
High mansard roof and a large column in the center of the living room were the original design elements for this project. These features were enough to transform an old attic into a bright Scandinavian interior. The column, instead of being an inconvenient element, became a zoning solution. The high ceiling allowed the space to be divided into multiple levels.
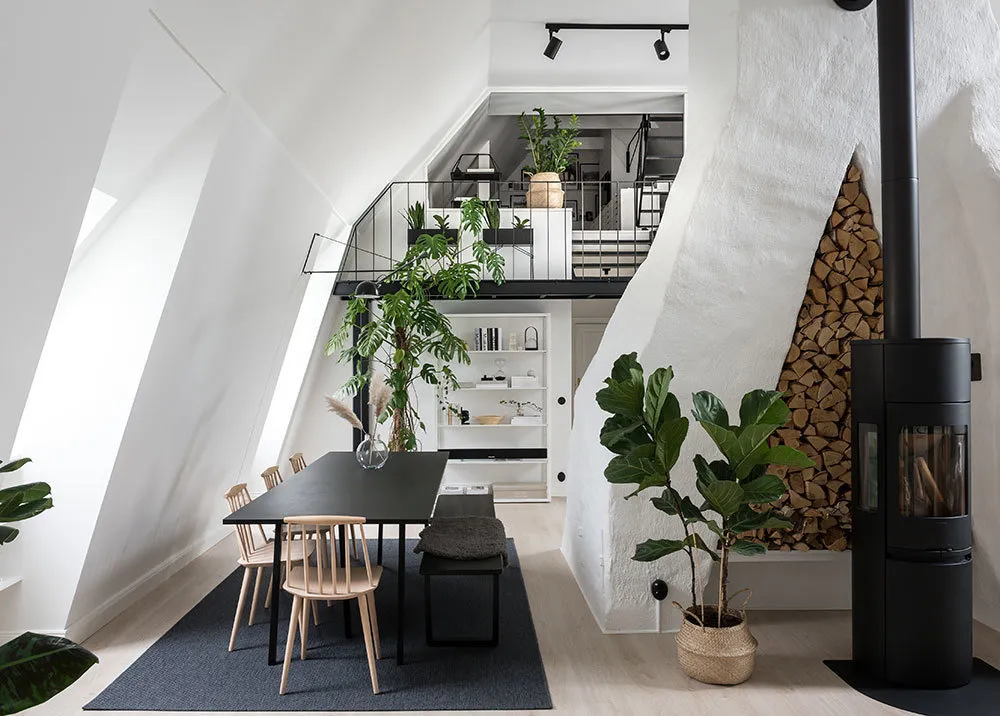
In this project, useful space is utilized not only horizontally but also vertically. The apartment includes a separate kitchen, spacious bedroom, children's room, two bathrooms, walk-in closet, and a large two-level living room.
Downstairs is the dining area, and upstairs there is a home office. If you climb even higher to the roof itself, you can find another bedroom. It looks intimate and cozy—perfect for hiding from the hustle and bustle and relaxing.
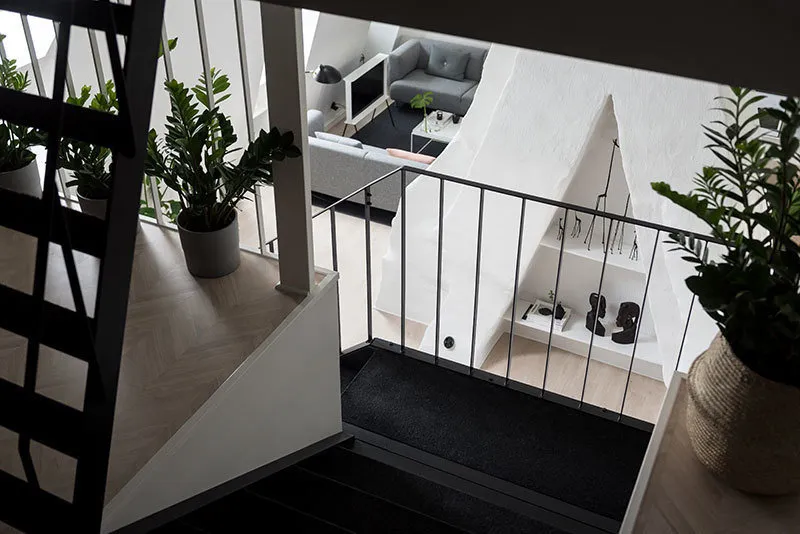
The color scheme was inspired by the architecture itself. White was chosen for the walls of complex shapes—a simple and classic Scandinavian approach. Black in this interior serves as an anchor point, emphasizing the architectural composition and drawing attention to details.
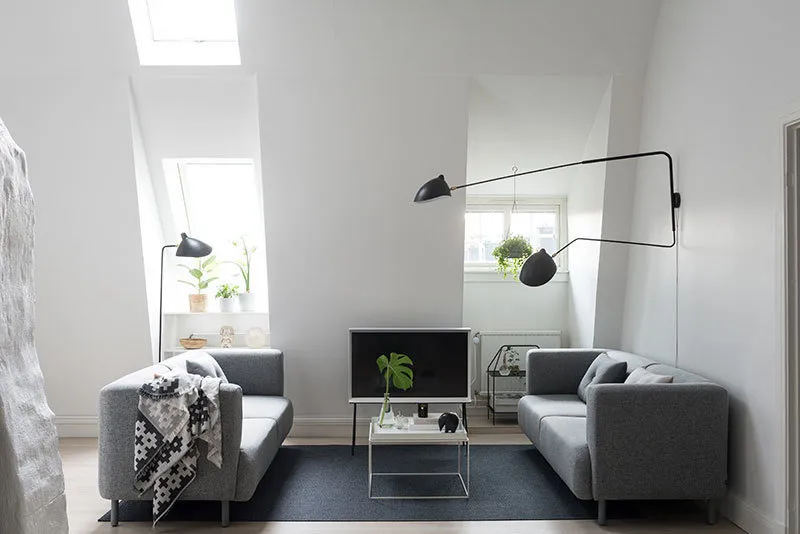
Contrasts play a central role in this interior. The table, fireplace, kitchen cabinets, sofa, and lighting fixtures all feature black to guide the eye toward key elements. The black staircase invites you upstairs to the second level of the apartment.
At the same time, the designer skillfully balances contrasting elements. Even in the children's room, a strict black-and-white palette was maintained, yet the interior does not look gloomy.
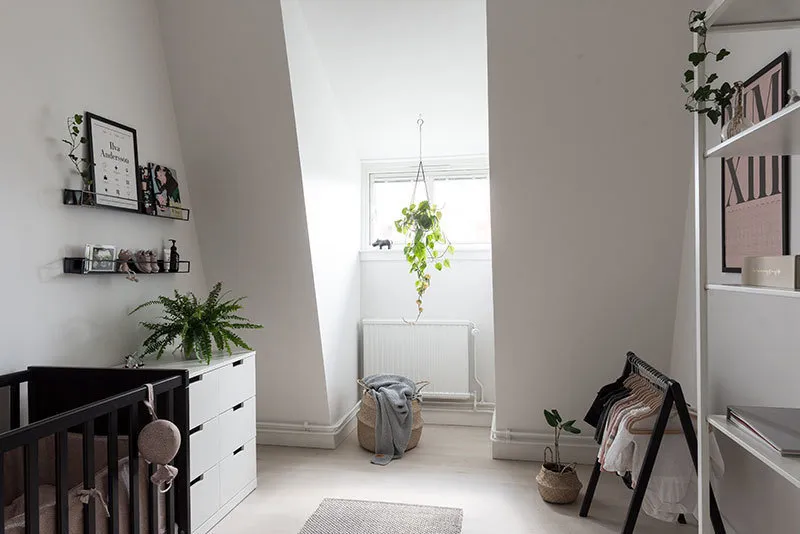
At first glance, there is nothing superfluous in the interior. Everything is compact and minimalist. It seems that the owners have few belongings. However, if you look closer, you can find many interesting storage ideas.
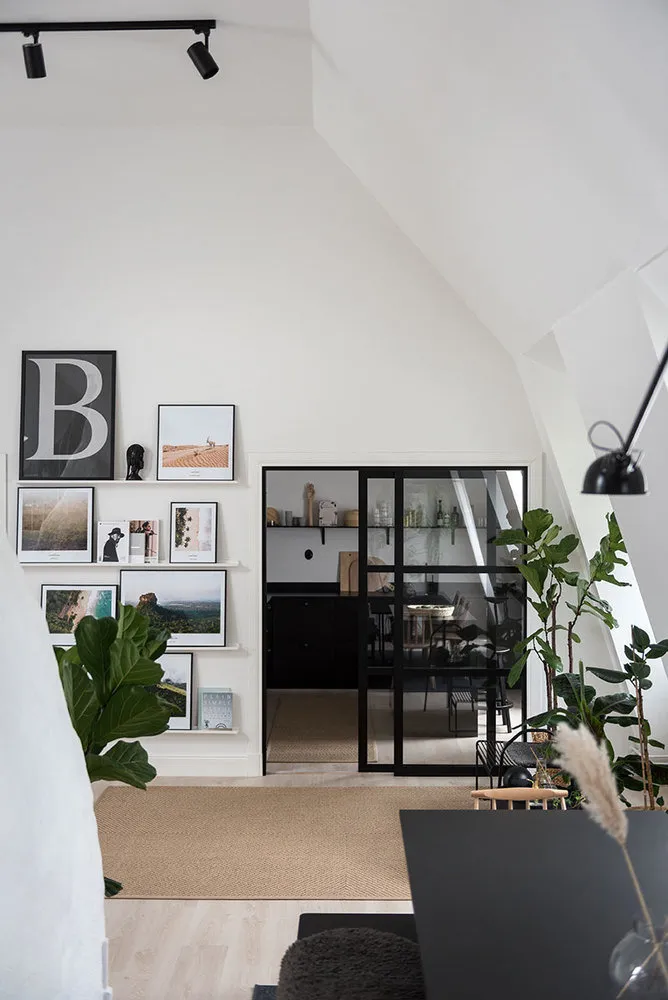
For example, shelves for books and decor are not only on the walls. They also find a place under windows, right in front of radiators, and even inside the central niche. In the hallway, there is a board with compartments for storing small items like keys, wallets, pens, and notebooks.
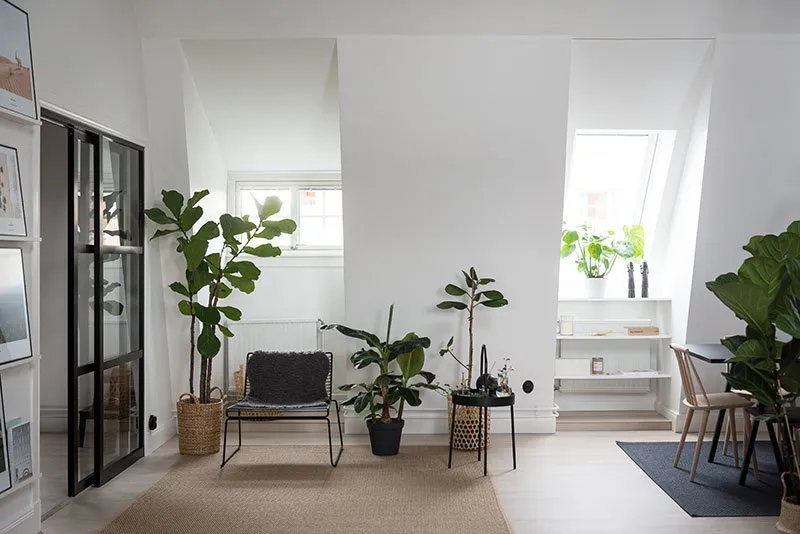
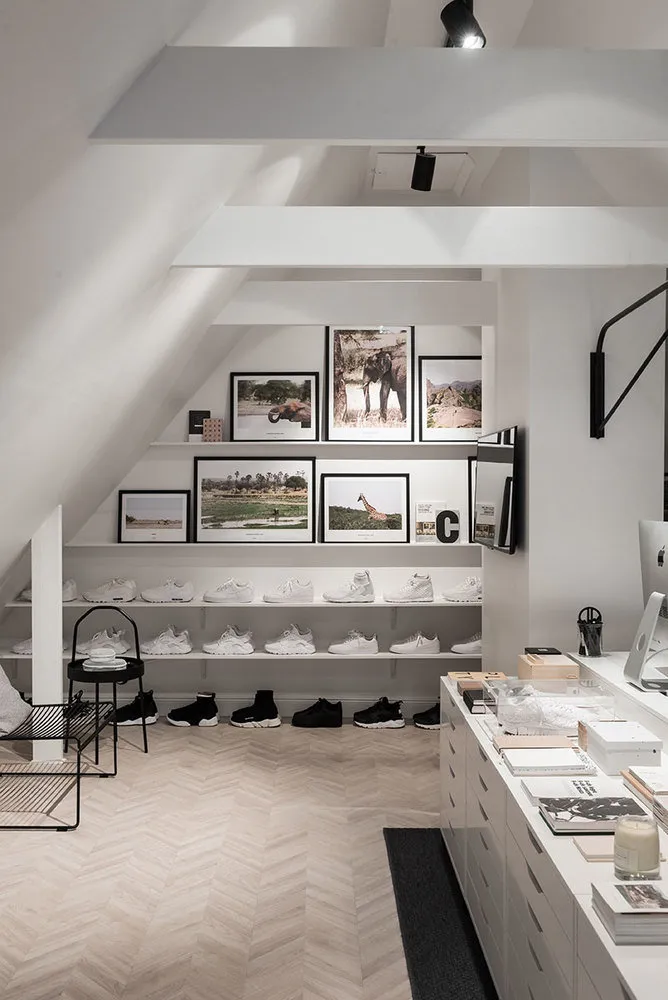
The main focal point is the fireplace and the wall behind it. Even here, the firewood is arranged as if carefully planned by the designer. See for yourself—asceticism can also be lively and cozy.
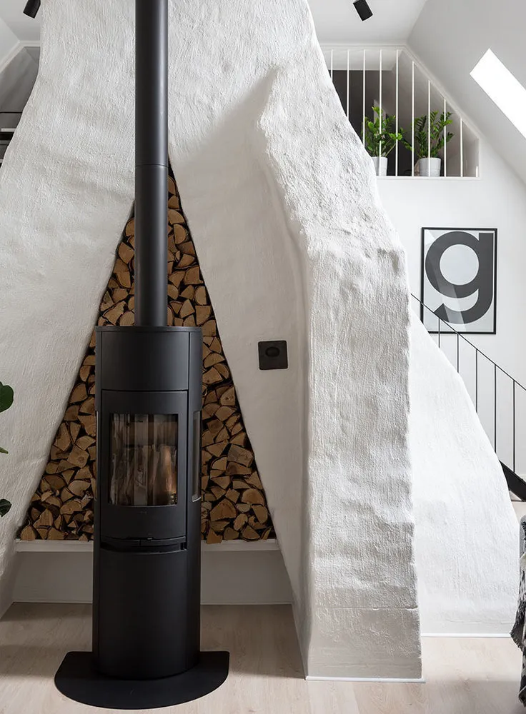
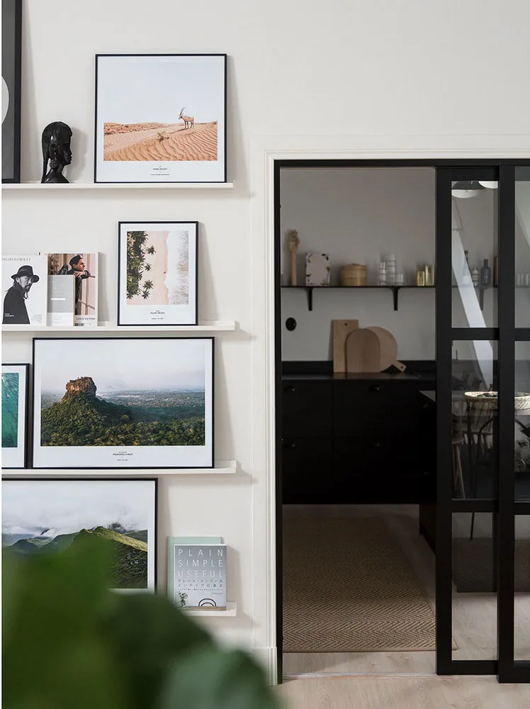
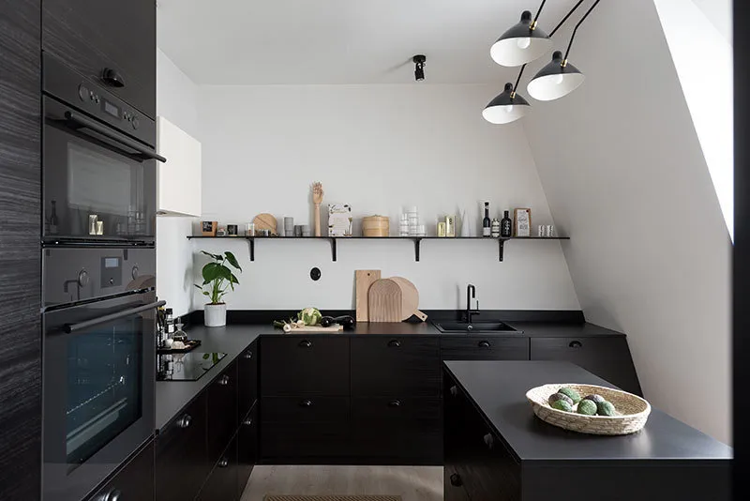
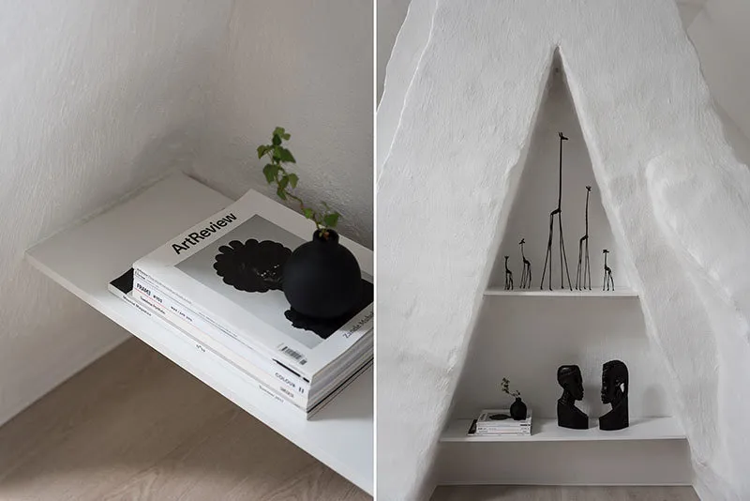
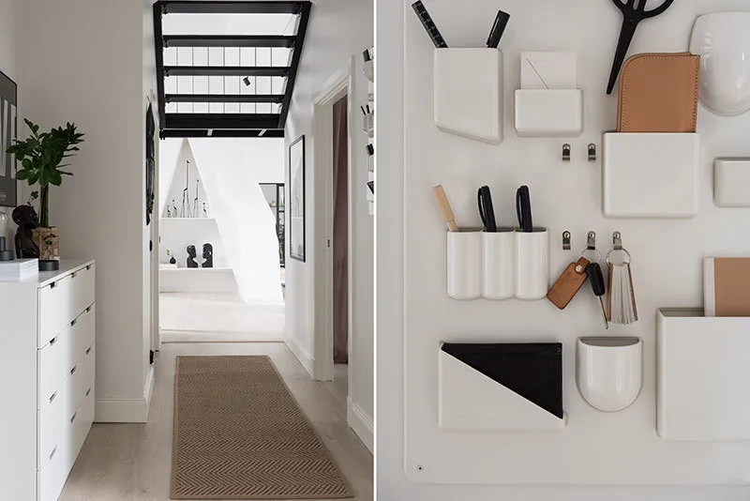
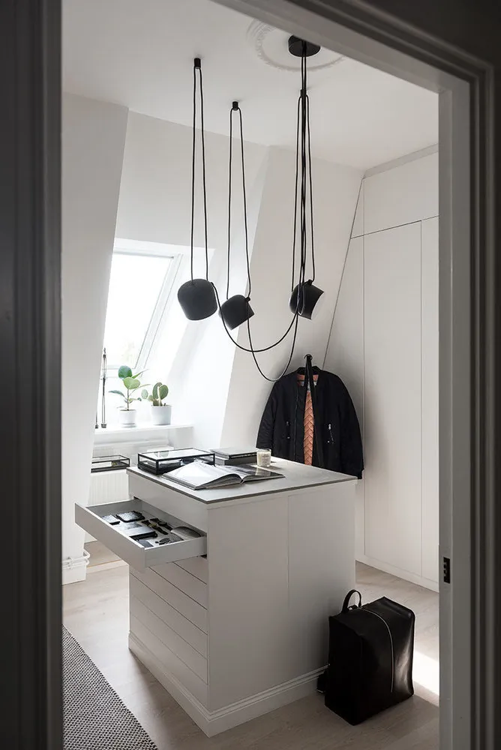
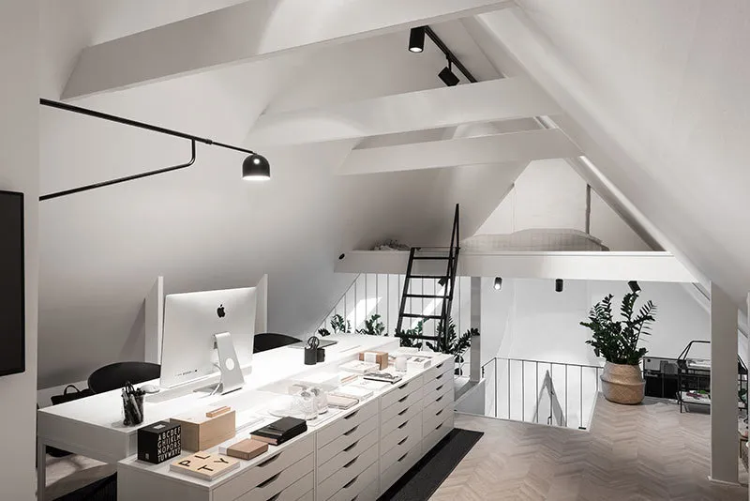
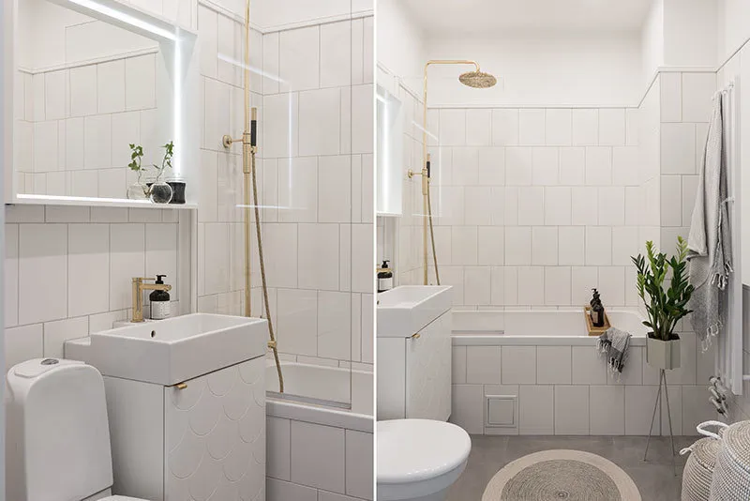
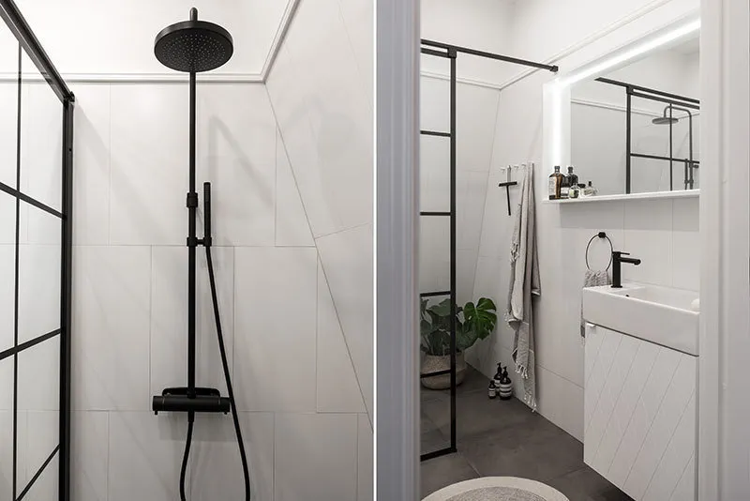
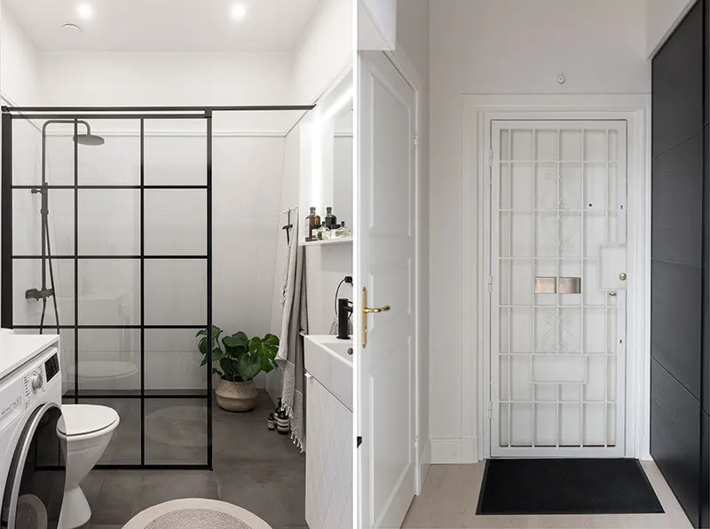
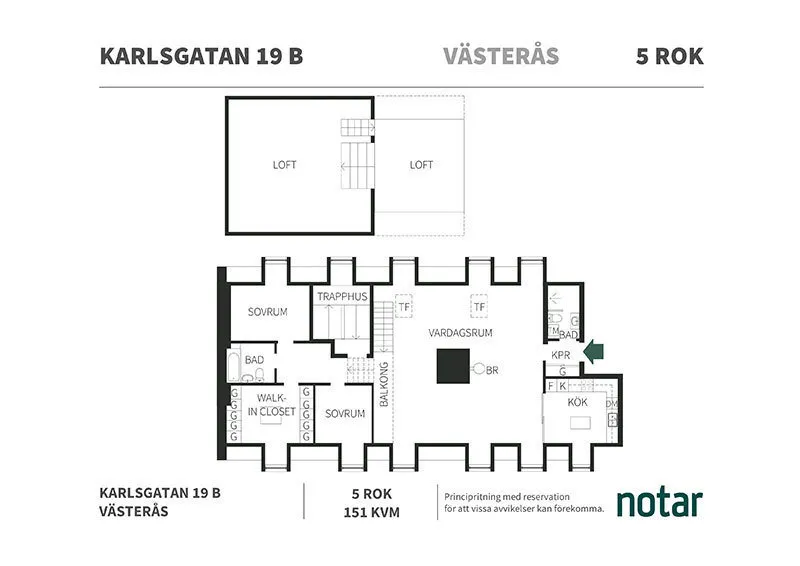
More articles:
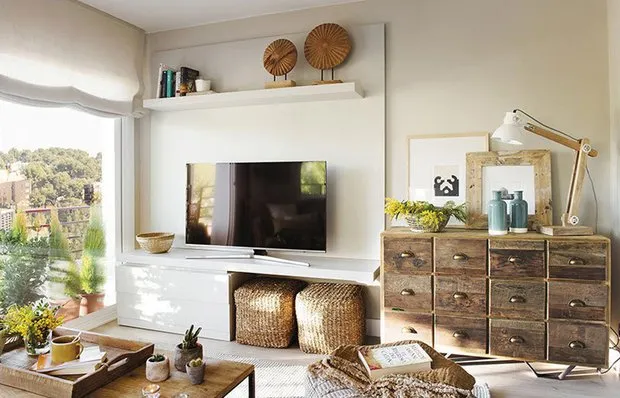 How to Create a Rural Atmosphere in an Apartment: Example from Spain
How to Create a Rural Atmosphere in an Apartment: Example from Spain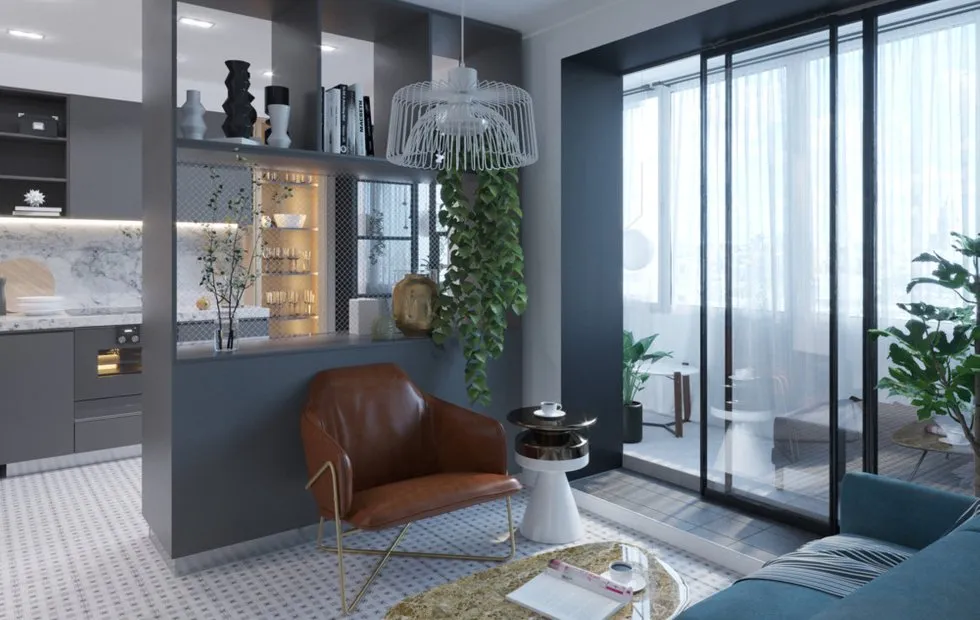 Successful Relocation of a One-Room Apartment: How It Was Done
Successful Relocation of a One-Room Apartment: How It Was Done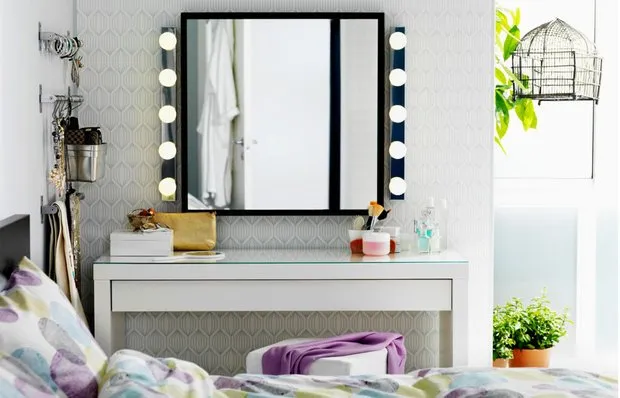 Big Discounts at IKEA: What to Buy for Home and Garden?
Big Discounts at IKEA: What to Buy for Home and Garden?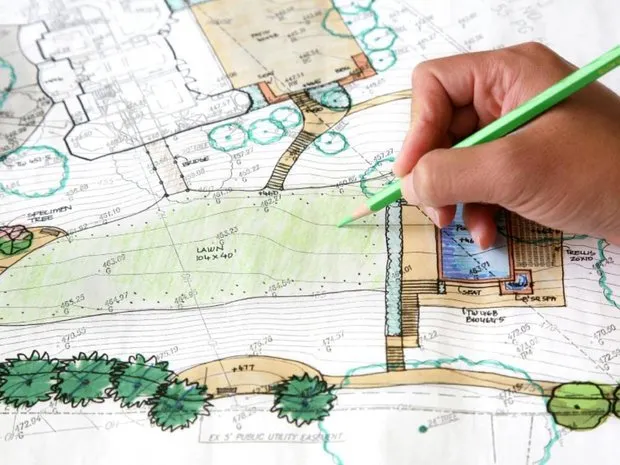 How to Create a Landscape Design Project for Your Garden Plot Yourself
How to Create a Landscape Design Project for Your Garden Plot Yourself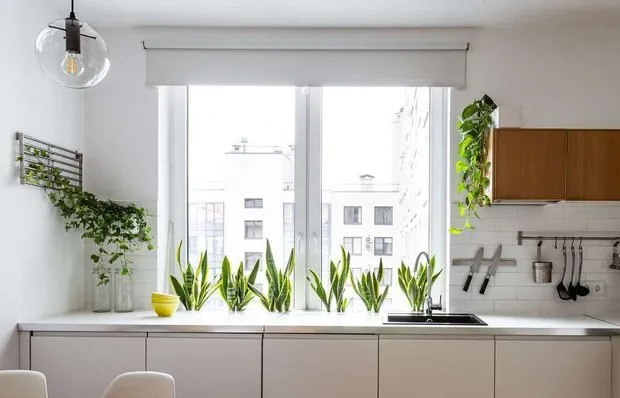 8 Important Household Tasks to Finish During May Holidays
8 Important Household Tasks to Finish During May Holidays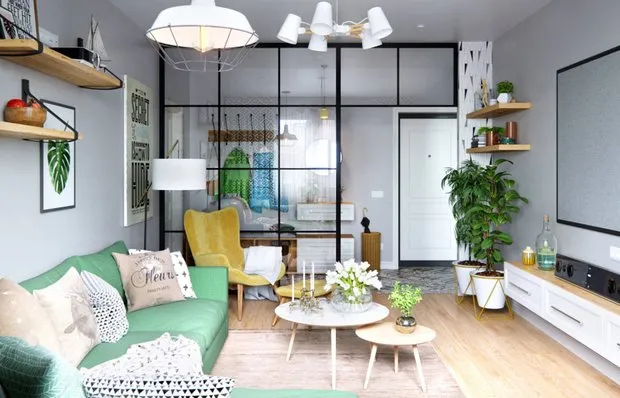 How to Arrange Furniture in a Standard Studio Apartment: 3 Options
How to Arrange Furniture in a Standard Studio Apartment: 3 Options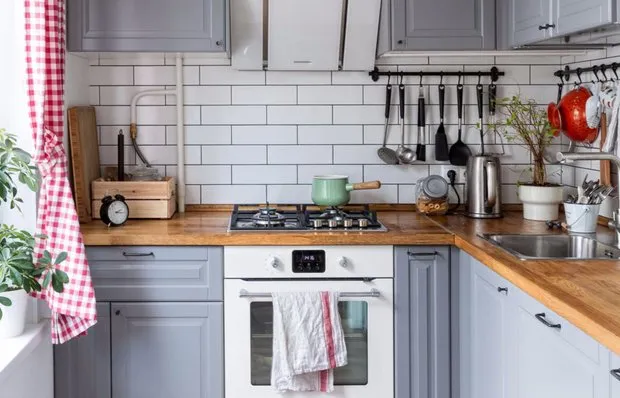 Design of a Tiny Kitchen in a Khrushchyovka and 9 More Hits from April
Design of a Tiny Kitchen in a Khrushchyovka and 9 More Hits from April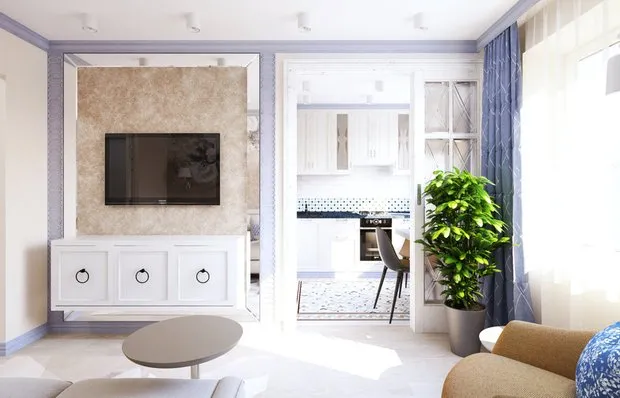 Bookmarked: 11 Design Solutions Worth Saving for the Future
Bookmarked: 11 Design Solutions Worth Saving for the Future