There can be your advertisement
300x150
How to Create a Loft Without a Designer: 5 Tips
A loft can be made minimalist and brutal, or you can add colors and decor to create a cozier atmosphere. Also, such an interior is easy to create on your own, without the help of a designer — here are a few tips.
If possible, create an open-plan layout
Of course, even a typical Khrushchyovka can be decorated in a loft style, but it works much better on a large area without unnecessary partitions. For example, the designers of the studio did not separate the kitchen, dining room, and living room zones. But remember that this is only possible if you have an electric stove — a kitchen with a gas stove must be separated from living spaces.
Another good solution is glass partitions, which zone the room without taking up space.
Design: Artpartner
Design: Victoria Smelnytskaya
Design: Olga Rayskaya
Design: Marina Bokharova
Design: Dasha Ukhlinova
Focus on material textures
Modern loft is not only red brick. Today, the industrial style implies a rich variety of finishes: concrete, microcement, textured plaster, stone — especially effective is combining several textures.
Design: Daria Avdeenko
Design: Andrey Popov
Of course, using concrete for finishing is quite expensive and labor-intensive: you need to clean and degrease the wall, apply primer. We recommend choosing a cement imitation. For those who like modern loft but also want more warmth in the room, we suggest art concrete with a soft touch effect, Volare Loggia. It looks like real concrete but feels soft and less cold for living spaces.
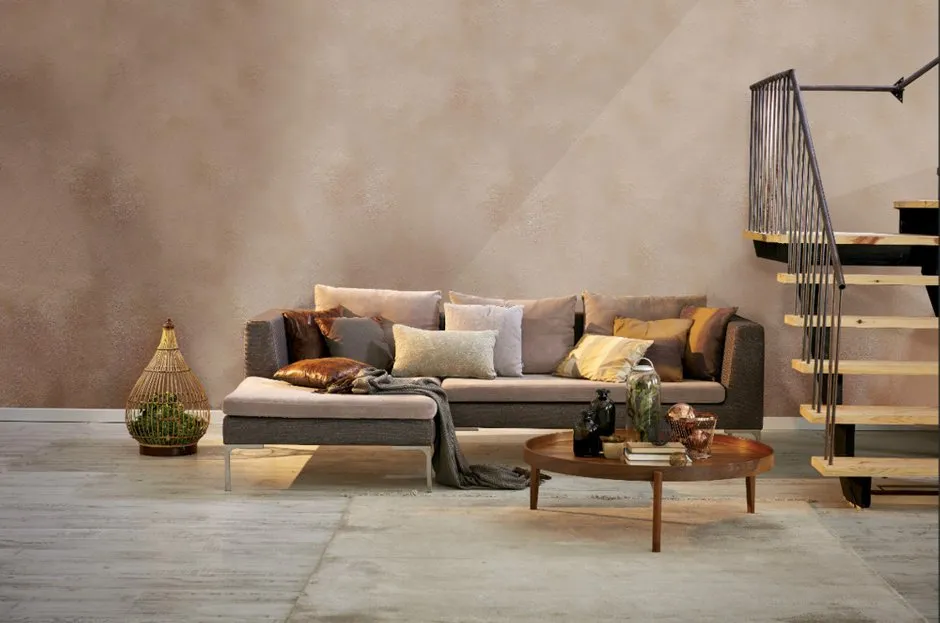
Finish: Loggia Volare
Another modern trend is using art concrete in the bathroom, both for the shower area and the sink. For such finishing, you need original microcement Loggia, not its imitation: it should not only be moisture-resistant but specifically designed for zones with direct water contact. It looks especially striking when combining microcement in the bathroom with other materials — tiles, wood, or stone-like finishing.
Design: 2artstudio
Design: Kidz Design
If you prefer brick and have enough space, you can face the walls with bricks. If you need to save square meters, use brick tiles. You can even make a cladding from real old bricks — it looks very beautiful but is quite expensive.
Budget-friendly option: face the walls with MDF or PVC panels imitating brick. They are easy to install, hide wall irregularities, and can last up to 15 years. Drawbacks: these panels may deform after installation and can emit harmful substances for health, especially in hot rooms.
Affordable and original solution is decorative plaster Loggia Infinito. It is produced in cooperation with MAD (Association of World's Best Decorators), easy to use, and allows creating any effects, including brick masonry, granite, concrete blocks, or natural stone.
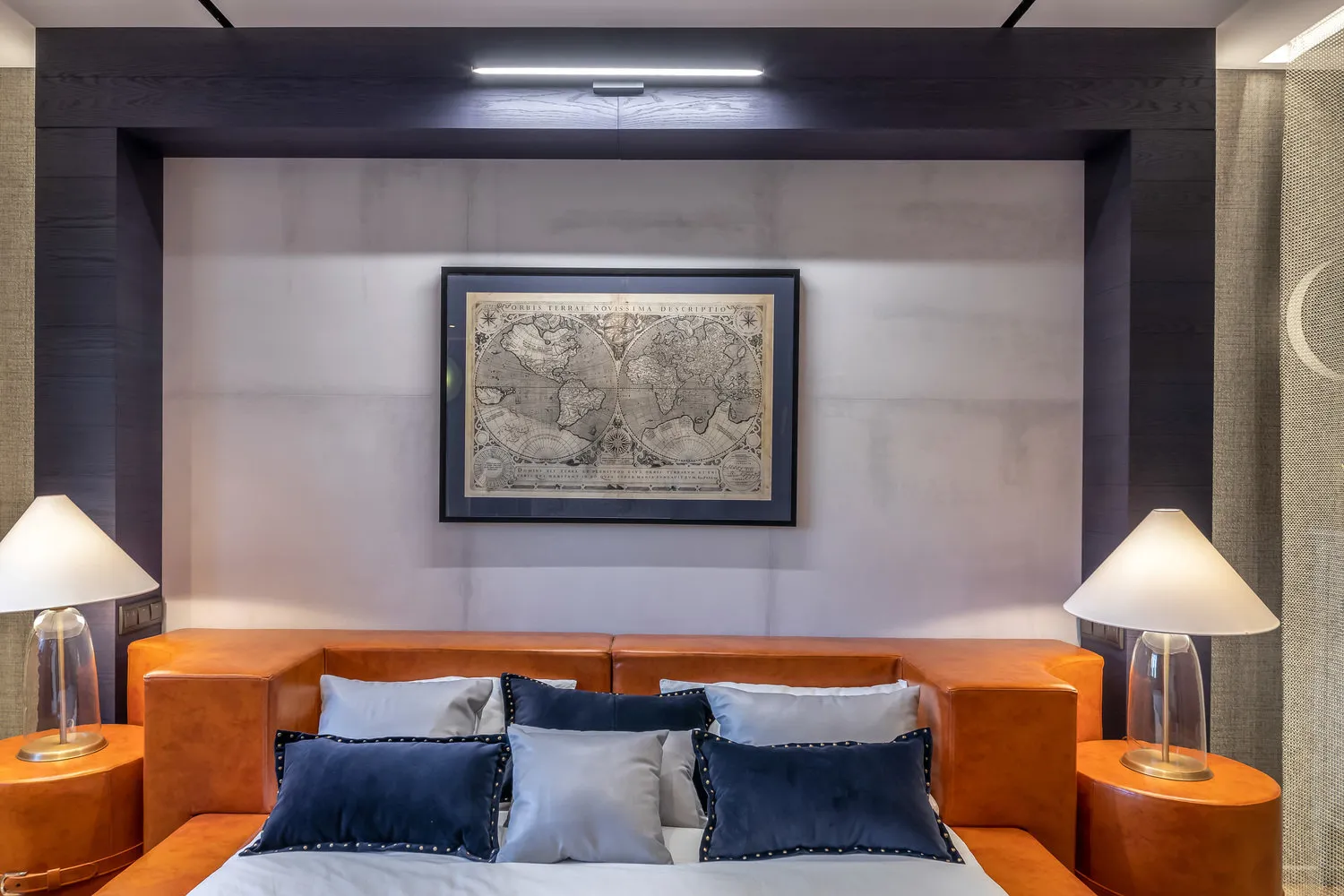
Finish: Loggia Infinito
Another advantage of this finishing is that you don’t need specialists for it. To learn how to decorate walls with decorative coatings, just attend one free masterclass — Loggia regularly holds such events.
Finish: Loggia Infinito
Design: Dasha Ukhlinova
Finish: Loggia Infinito
Don’t be afraid of rich tones
The trend to decorate loft interiors exclusively in dark gray and black tones is already outdated. Harmonious will look bright but complex and deep tones: burgundy, muted blue, pistachio, mustard. Or you can play with contrast: add soft tones like pink to a gray concrete interior.
Design: Alena Gorskaya
Design: Dmitry Boldyrev
Plan the lighting: different scenarios, exposed wiring
Creating several lighting scenarios is a traditional way to zone a loft interior. For example, in the kitchen, place a large pendant light over the dining area, several small lights above the work surface, and spotlights around the ceiling perimeter.
By the way, you can choose almost any light fixtures: either with minimalist metal shades or no shades at all, or more classic ones that will contrast nicely with the brutal atmosphere.
Design: CENS Architects
Design: Andrey Popov
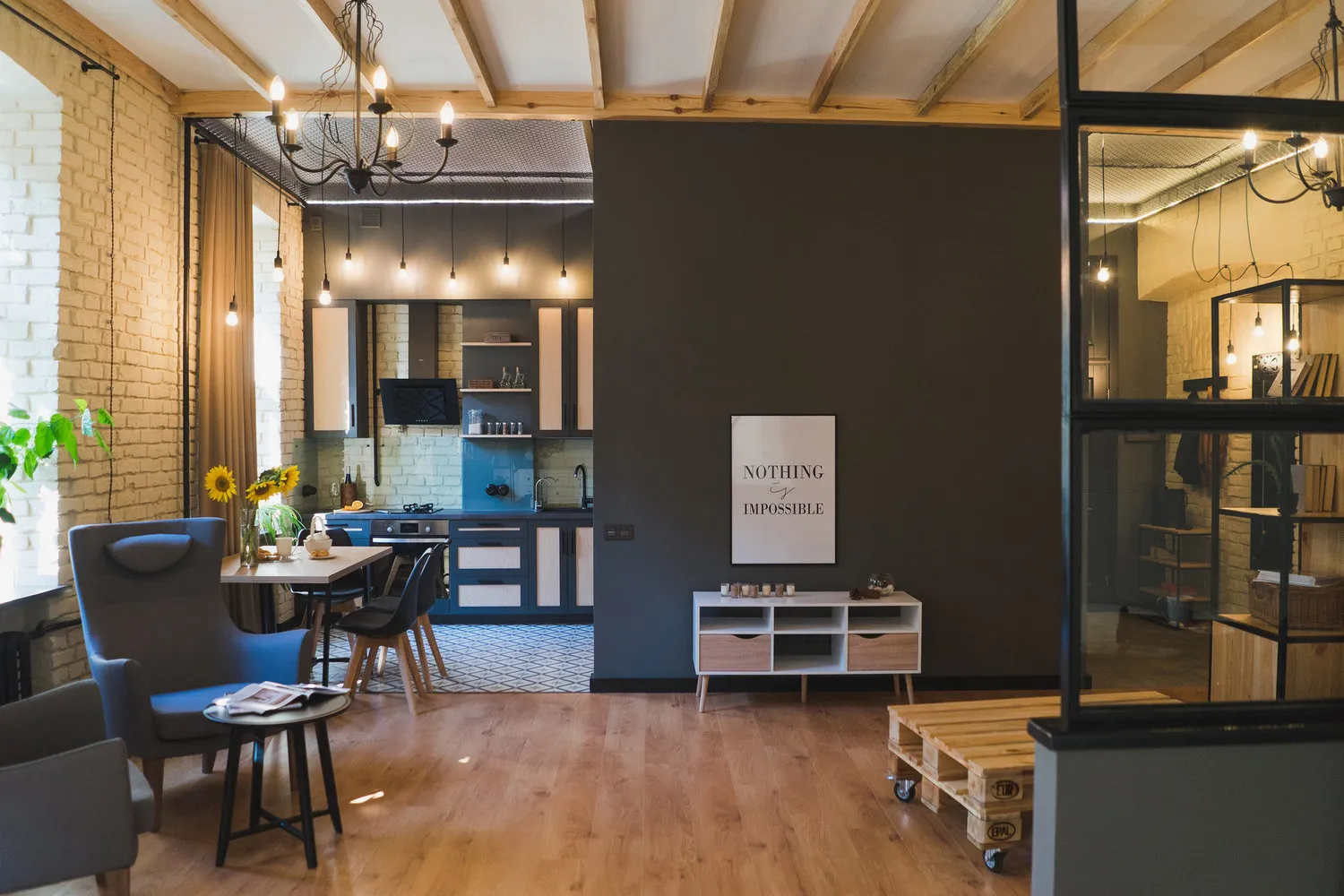
Design: We Create Studio
Another easy-to-implement trick without a designer is to leave the wiring exposed instead of hiding it in walls — it can serve as decoration.
Design: Evgenia Razueva
Design: Geometrium
Add original decor
Loft doesn’t have to be minimalist. Interesting details, natural fabrics, items with history, and art objects will give the interior individuality and make it more “habitable.” Plus, decor is an excellent field for experimentation if you want to add something new to the atmosphere but aren’t ready for radical changes yet.
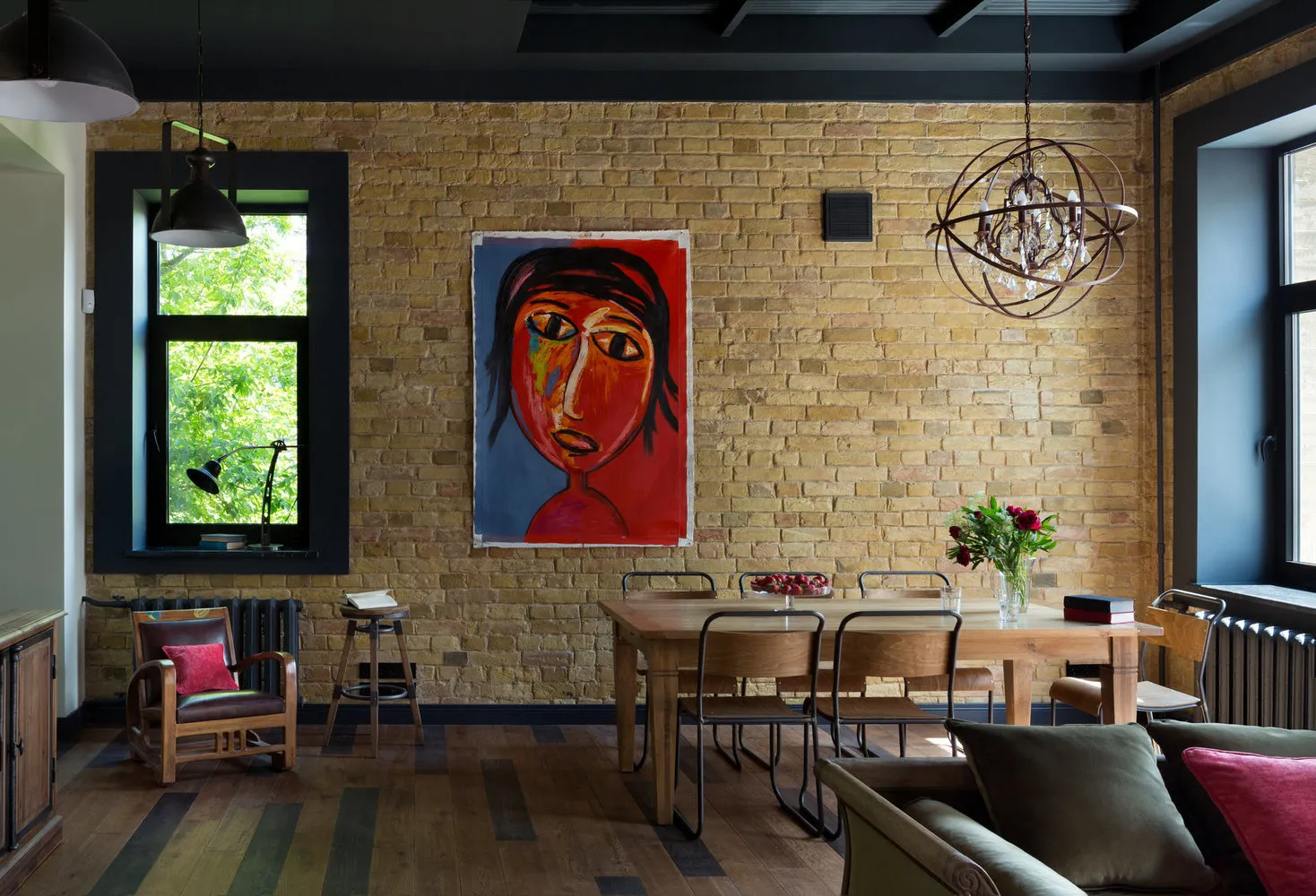
Design: Yuri Zimenko
Cover design: Daria Avdeenko project
More articles:
 How to Save Time on Cleaning: Tips from Professionals
How to Save Time on Cleaning: Tips from Professionals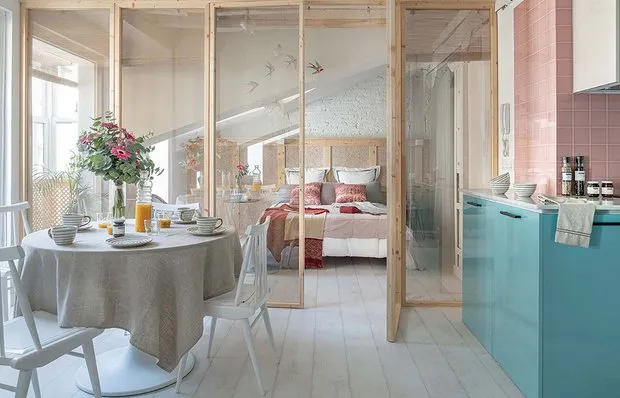 How an Old Attic Was Transformed into a Studio-Mansion for a Girl
How an Old Attic Was Transformed into a Studio-Mansion for a Girl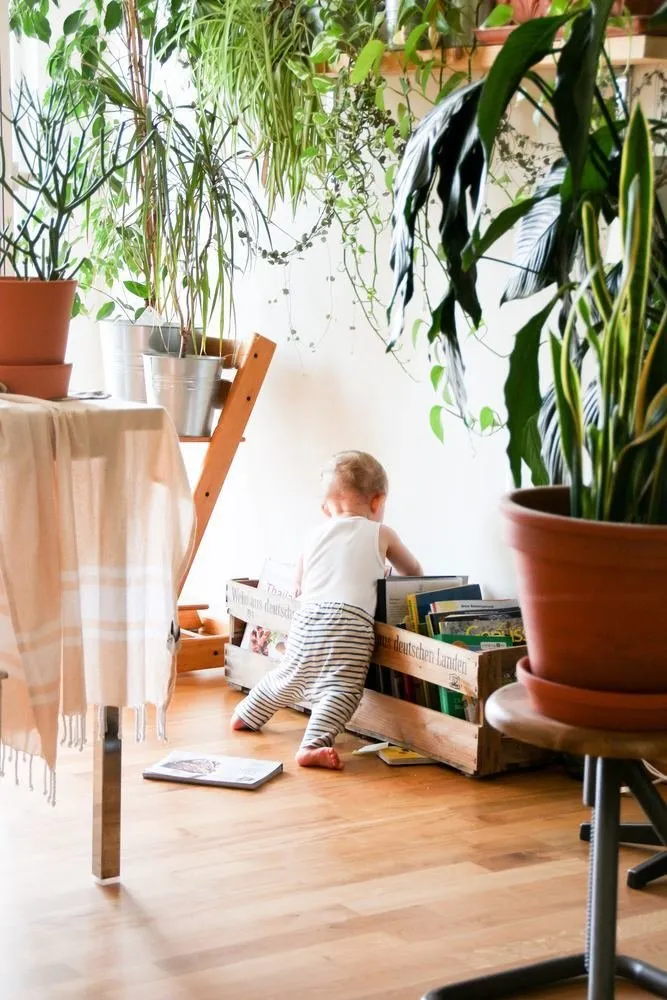 Save to Bookmarks: A Cleaning Guide That Saves Energy
Save to Bookmarks: A Cleaning Guide That Saves Energy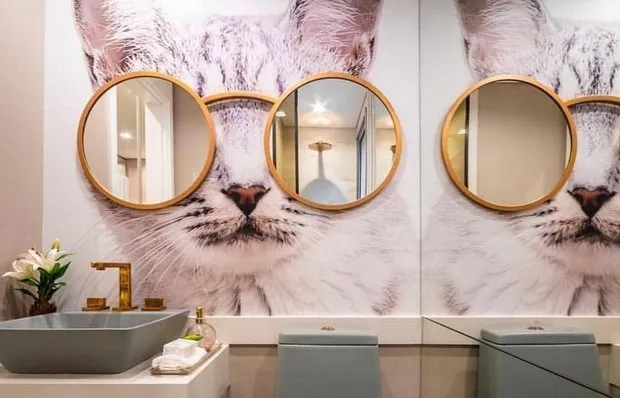 Repairing the Bathroom: 8 Design Hacks in 5 Minutes
Repairing the Bathroom: 8 Design Hacks in 5 Minutes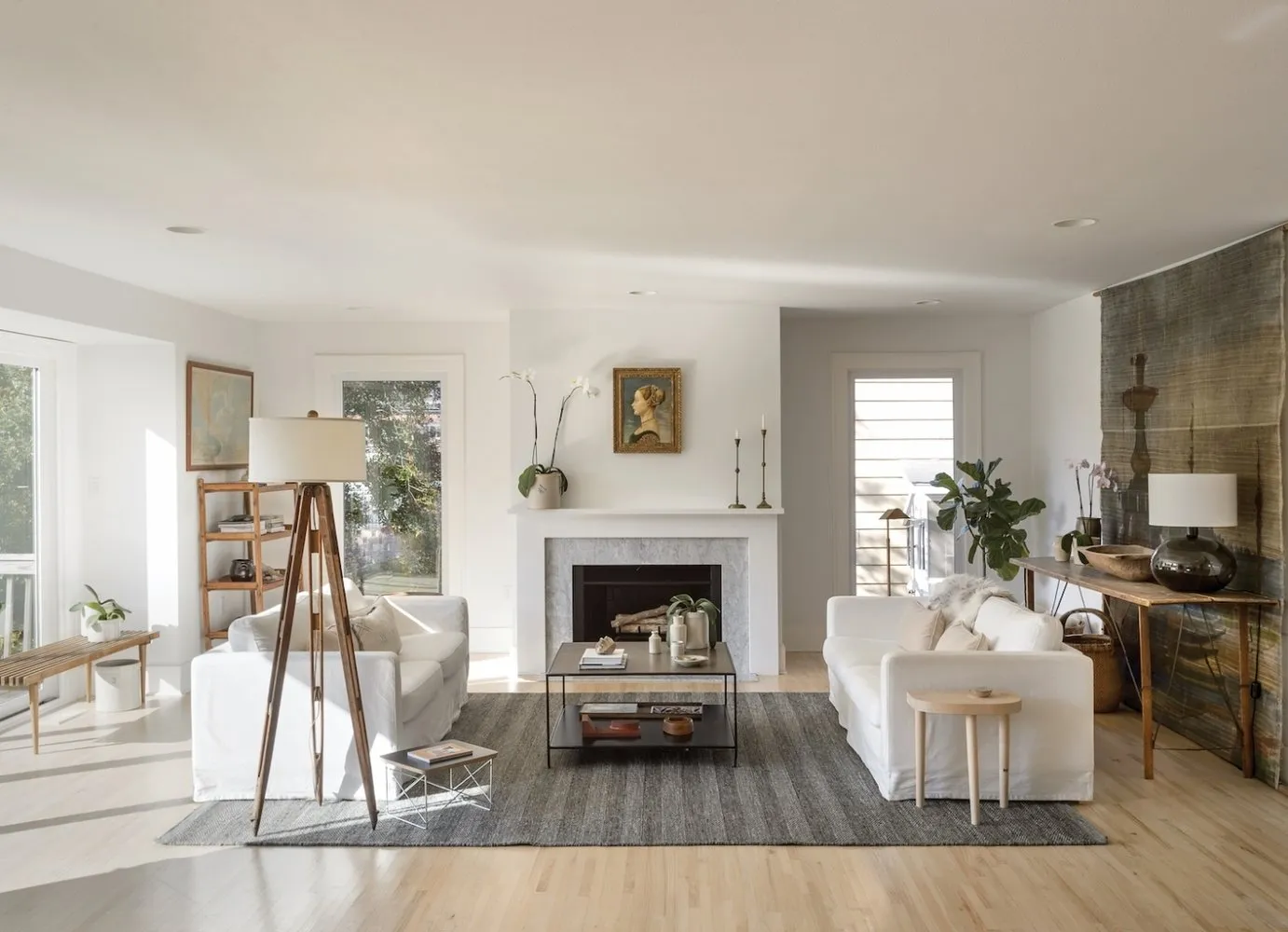 Before and After: How We Transformed a 1940s House Without a Designer
Before and After: How We Transformed a 1940s House Without a Designer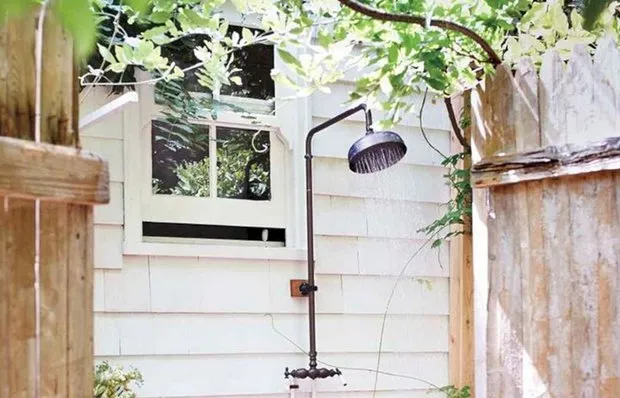 How to Set Up a Summer Shower on the Dacha: 5 Ideas
How to Set Up a Summer Shower on the Dacha: 5 Ideas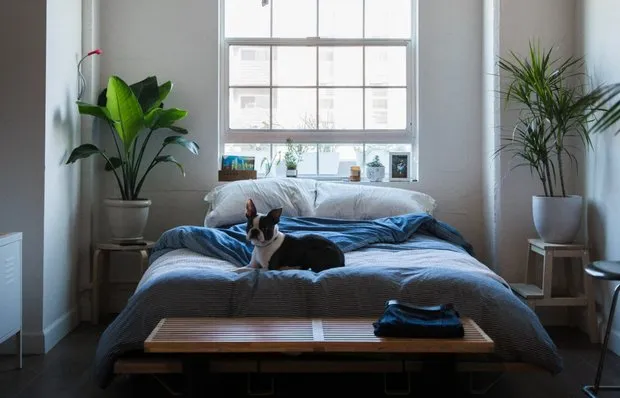 What You Need for Good Sleep: Experts' Opinions
What You Need for Good Sleep: Experts' Opinions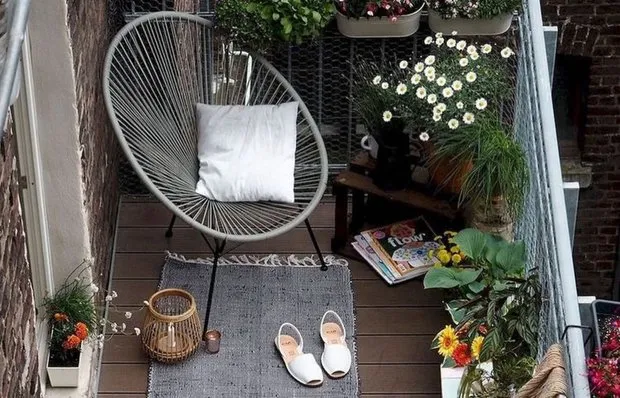 How to Arrange a Balcony in Summer: 7 Ideas
How to Arrange a Balcony in Summer: 7 Ideas