There can be your advertisement
300x150
How to Zone a Small Studio: Favorite Tips from Professionals
In a studio, you can find room for a living room, kitchen, and bedroom. Designers Daniil and Anna Shepanovich share their favorite tips on zonifying a studio.
Daniil and Anna Shepanovich
Designers
Founders of Cubiq Studio
Different floor and ceiling levels
A good technique for separating the kitchen area from the living room or routing utilities — such as running an air duct from the range hood or laying a sewer line with a slope.
Different flooring materials
On a small area, use a single flooring material to visually expand the space. For kitchen zones, we often choose ceramic granite and mix it with parquet or engineered wood.
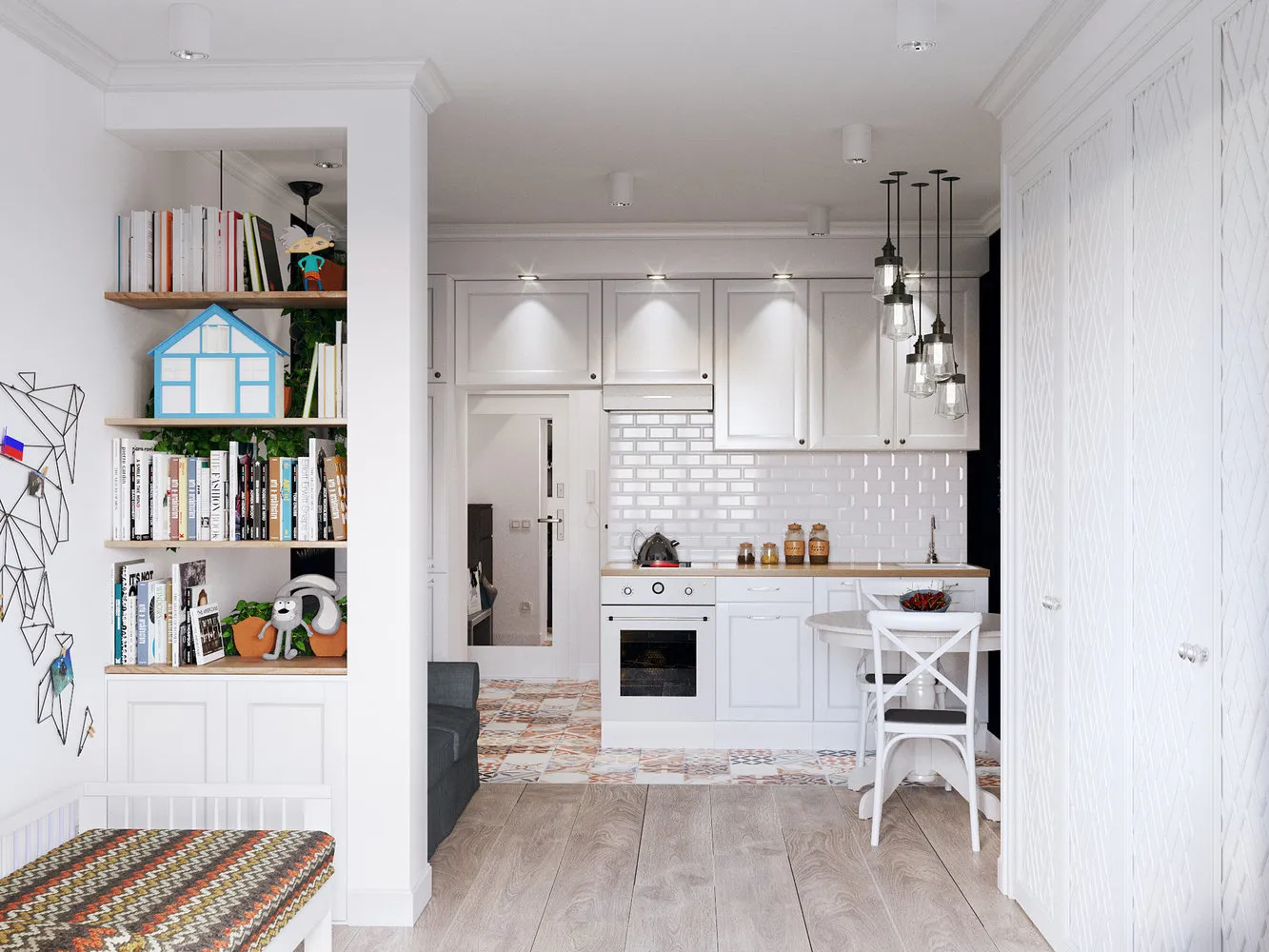
Design: Cubiq Studio
Permanent partitions
If your home has only one window, keep the combined kitchen-living room — all zones will have natural lighting. In a long studio, you can build a small partition from GKL to fit a kitchen cabinet or wardrobes. This way, you incorporate furniture into the interior and visually separate the kitchen from the room.
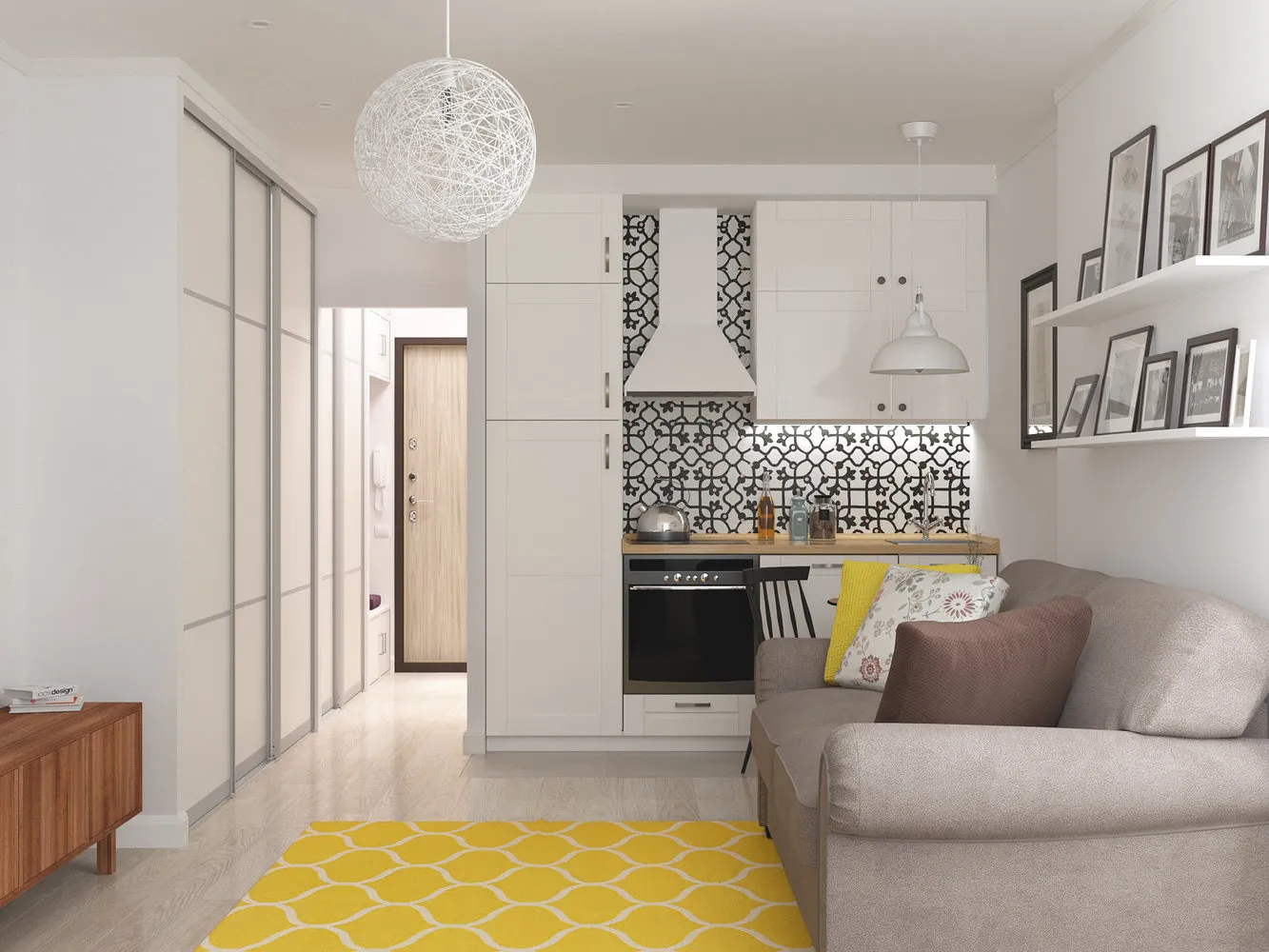
Glass partitions
Or glass partitions. They let in natural light from the window. Install them between the bedroom and living room to bring daylight into the bedroom zone. Just don’t forget to organize supply-exhaust ventilation.
Shutter or decorative partitions
They let in light and air, yet clearly indicate where one zone ends and another begins. We often use them to separate workspaces from sleeping areas.
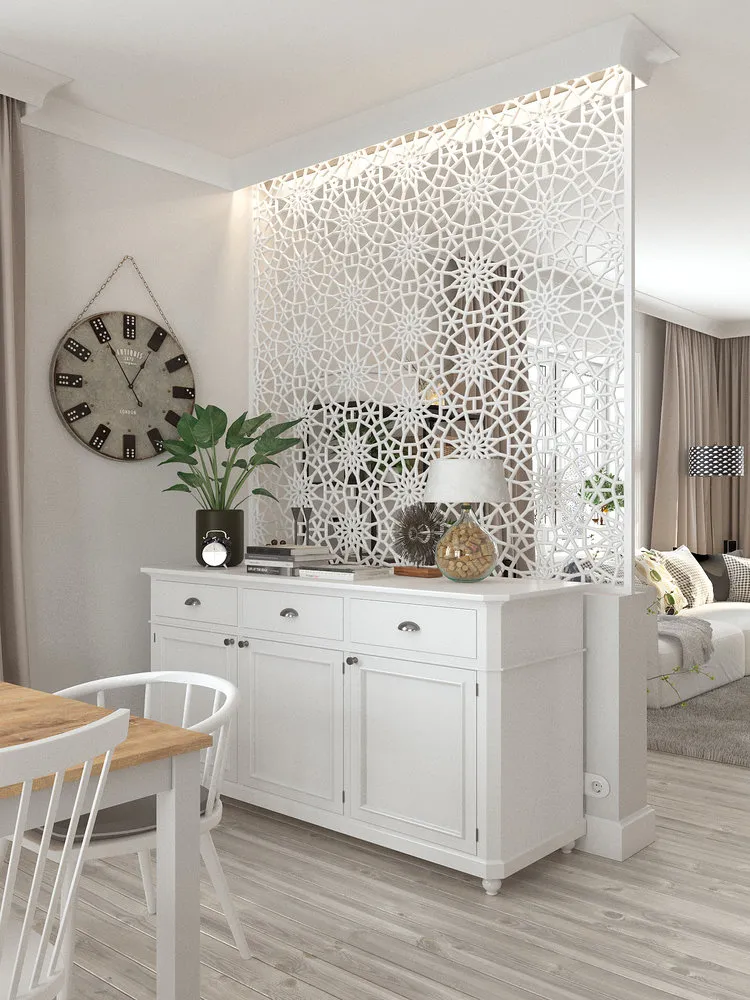
Design: Cubiq Studio
Furniture
Storage systems, shelves, console tables, soft furniture, bar stools — we often zone space using furniture. Additionally, it provides extra storage solutions.
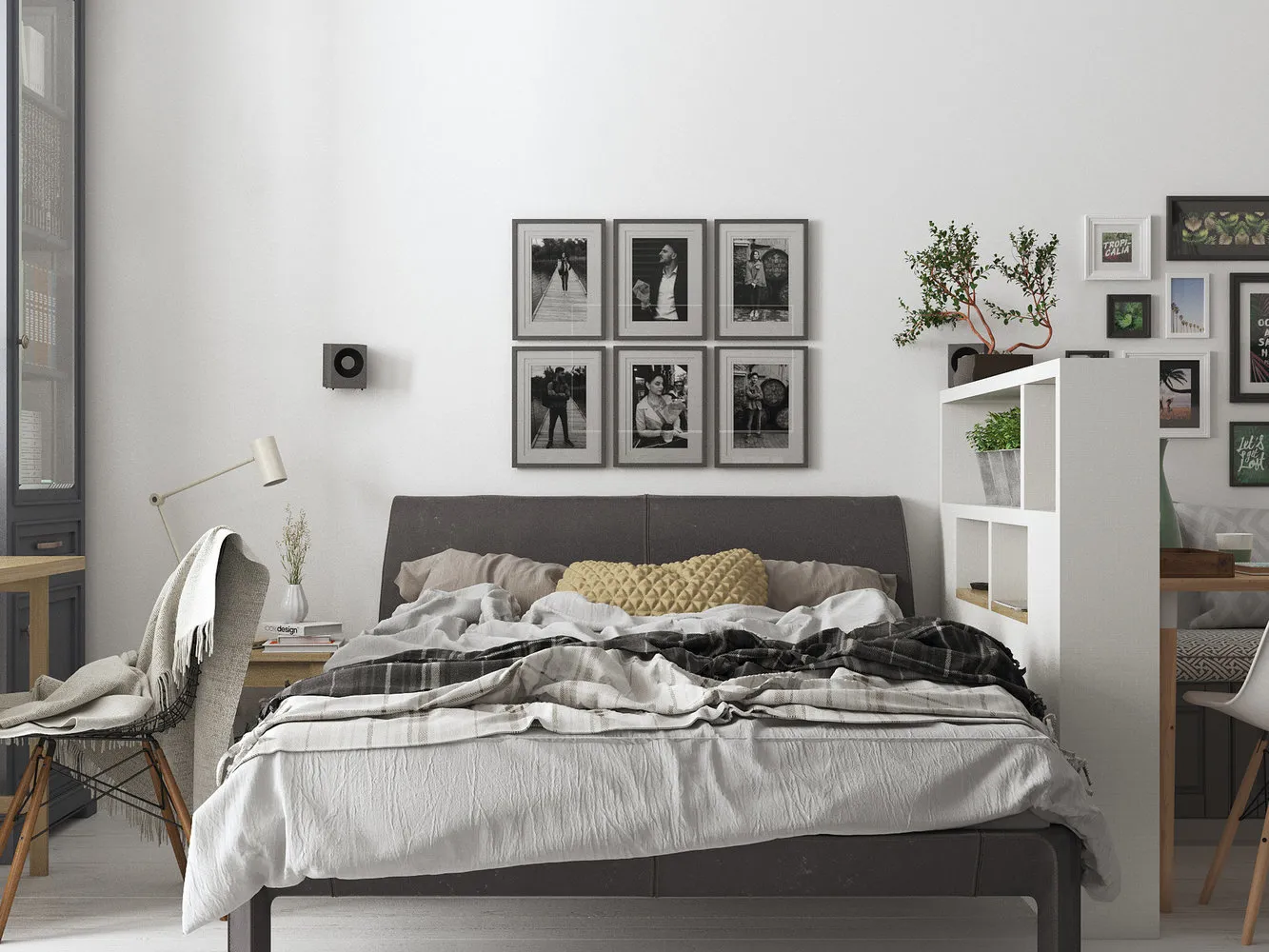
Design: Cubiq Studio
Textiles
Often, curtains are used to frame windows and define zones. For example, you can separate the sleeping area from the living room zone while keeping enough airflow.
Lighting
Different lighting scenarios make the interior more interesting and comfortable. For each zone, we use different light sources.
To highlight a dining area, hang a chandelier or pendant lights above the table. If you need to separate the relaxation zone in the living room, place a floor lamp near the sofa. In the bedroom, hang wall sconces next to the bed.

Design: Cubiq Studio
Cover design: Cubiq Studio project.
More articles:
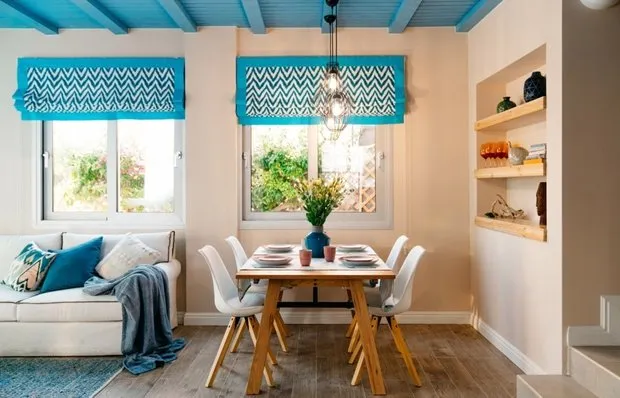 Personal Experience: How to Work on a Project Remotely
Personal Experience: How to Work on a Project Remotely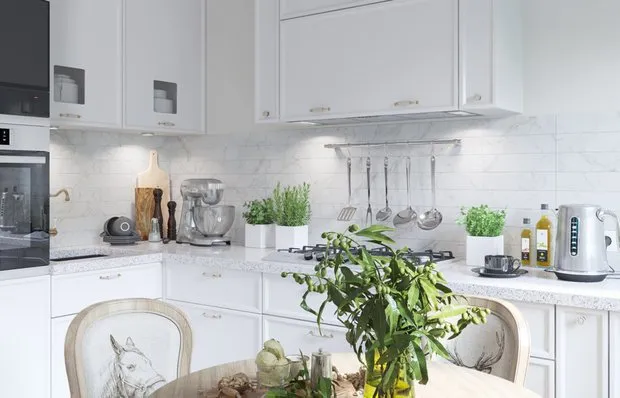 Repairing the Kitchen: 9 Useful Tips
Repairing the Kitchen: 9 Useful Tips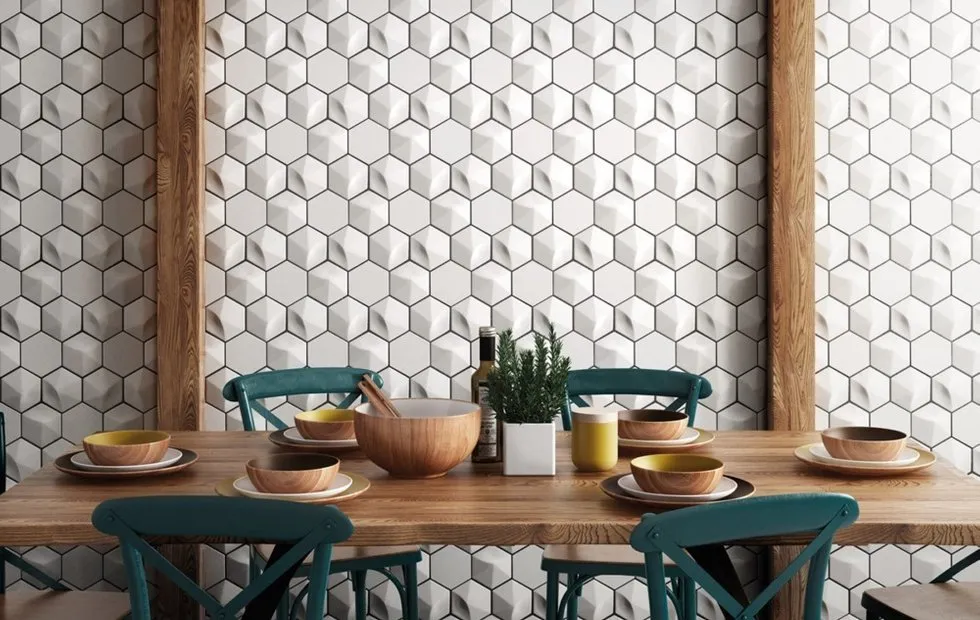 What to Remember Before Buying and Laying Relief Tile
What to Remember Before Buying and Laying Relief Tile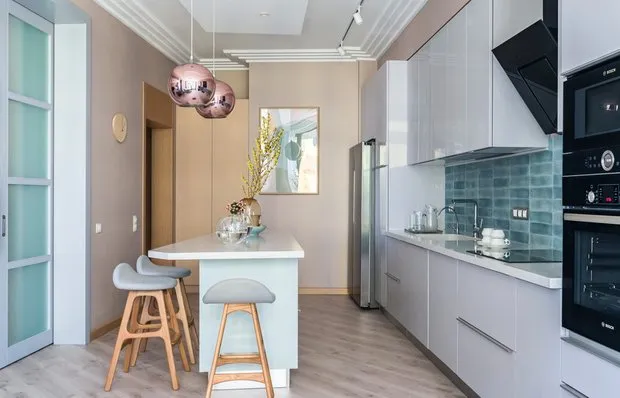 What is PVC Tile and How Can It Be Used?
What is PVC Tile and How Can It Be Used?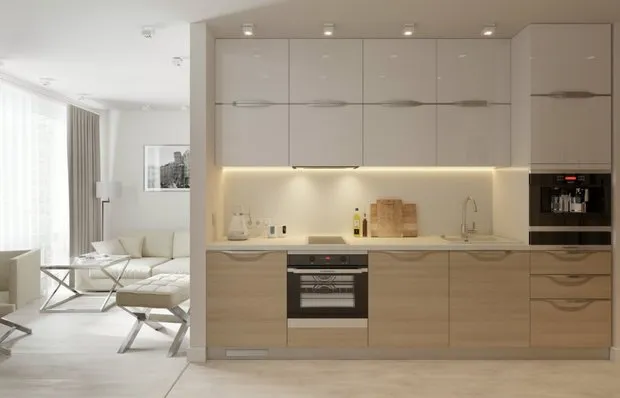 Decorating a Small Kitchen: 5 Rules
Decorating a Small Kitchen: 5 Rules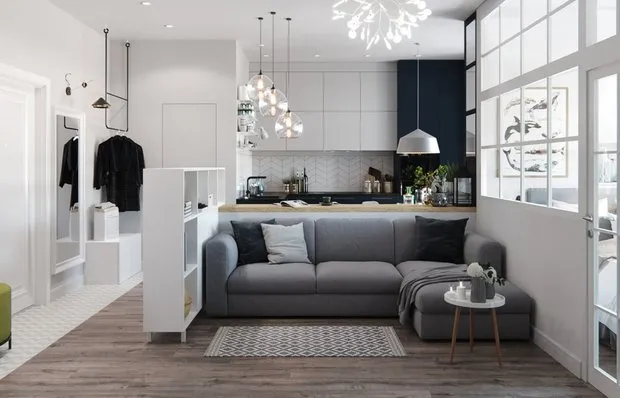 When the Choice Is Obvious: Benefits of Floor PVC Tiles
When the Choice Is Obvious: Benefits of Floor PVC Tiles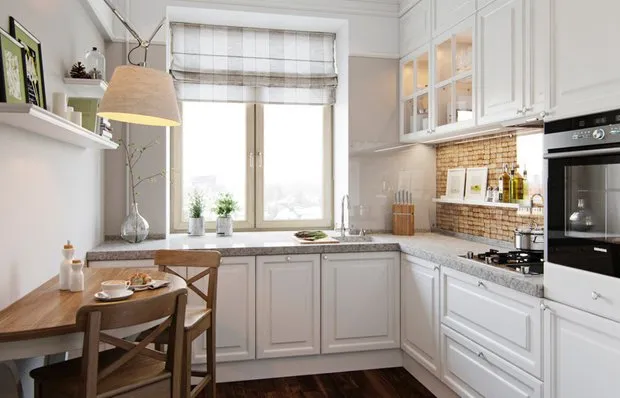 How to Arrange a Small Kitchen: 13 Tips
How to Arrange a Small Kitchen: 13 Tips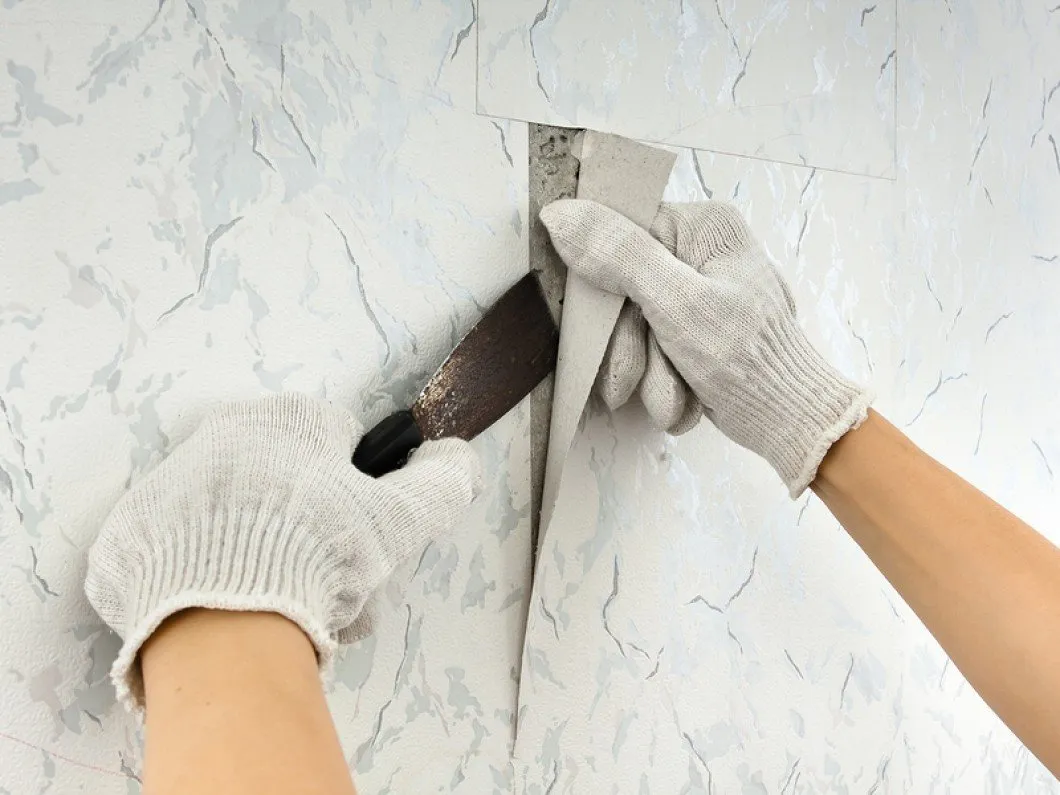 Repair in Practice: How to Easily Remove Old Wallpaper
Repair in Practice: How to Easily Remove Old Wallpaper